#architecturetools
Explore tagged Tumblr posts
Text
Why the SpaceMouse Pro Wireless Is Becoming a Must-Have for 3D Creators
In the fast-evolving world of 3D design, engineering, and digital creation, precision and fluidity are everything. Whether sculpting digital environments, designing intricate product prototypes, or crafting architectural blueprints, tools need to feel less like limitations and more like creative extensions.
One tool that’s quietly reshaping the workflow of professionals across industries is the SpaceMouse Pro Wireless by 3Dconnexion. It’s not just another input device — it’s a new way of interacting with 3D environments that brings ease, control, and flexibility to the design table.
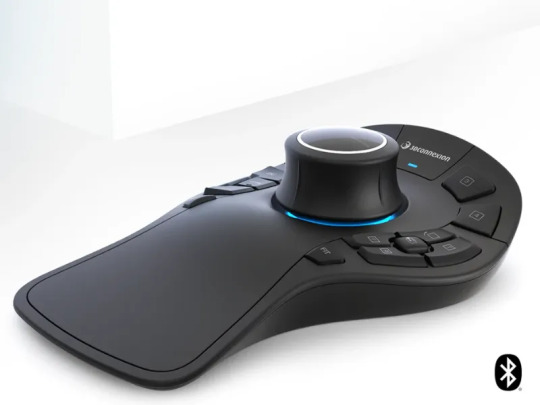
Understanding the SpaceMouse Pro Wireless
Unlike traditional mice, which are built primarily for 2D navigation, the SpaceMouse Pro Wireless is designed with 3D navigation at its core. The central component is a controller cap equipped with a 6-Degrees-of-Freedom (6DoF) sensor. This allows smooth rotation, zooming, and panning of 3D models — all at the same time.
Rather than clicking and dragging through dozens of steps, the SpaceMouse enables fluid, intuitive movement across digital space. It allows for more natural control of perspective and orientation — which is a game-changer in any 3D-intensive workflow.
Key Features at a Glance
Some standout features that make the SpaceMouse Pro Wireless truly functional:
6DoF Sensor: Enables effortless 3D navigation using subtle hand pressure — rotate, pan, and zoom simultaneously.
Wireless Capability: Offers a clean, clutter-free workspace with both Bluetooth and USB receiver support.
Customizable Function Keys: Four intelligent keys adapt to different software environments, speeding up common commands.
Ergonomic Design: Built with long sessions in mind, it features a soft wrist rest and a thoughtfully contoured layout.
Portable Setup: Comes with a professional travel case for those who work from multiple locations.
Why Wireless Makes a Real Difference
Going wireless isn’t just about fewer cords on the desk. In practice, it creates more freedom — both physically and mentally. Without the usual cable constraints, designers can work from different positions, set up their workspace more flexibly, and maintain a cleaner, more focused environment.
Battery lasts up to 2 months on a single charge.
Uses a unified USB receiver, which can connect up to five 3Dconnexion devices.
Excellent for hybrid workers, traveling professionals, or studios with shifting setups.
Compatible With Leading Software
The SpaceMouse Pro Wireless isn’t tied down to one niche program. It supports a wide variety of industry-standard applications across CAD, BIM, 3D modeling, and animation platforms:
AutoCAD
Revit
SolidWorks
Fusion 360
Blender
Rhino
CATIA
Siemens NX
SketchUp
Inventor
Function keys and navigation behavior can be customized for each software using the 3DxWare® 10 driver, giving users a personalized experience no matter the application.
The Power of Two-Handed Workflow
When paired with a regular mouse, the SpaceMouse Pro Wireless enables a true two-handed workflow. One hand handles view manipulation, while the other focuses on commands, modeling, or selection. This approach isn’t just faster — it’s more natural.
Reduces repetitive strain by spreading tasks between both hands.
Enhances productivity through smoother transitions and less visual reorientation.
Minimizes interruptions that come from constantly adjusting views with keyboard shortcuts.
Over time, this kind of workflow can significantly improve both output speed and user comfort.
Who Benefits Most?
The SpaceMouse Pro Wireless isn’t designed for just one kind of professional. Its versatility makes it a great asset across fields:
Engineers working with detailed assemblies benefit from precise control and faster reviews.
Architects can walk through 3D floor plans in real time with smooth, lifelike navigation.
3D artists enjoy better camera control in modeling, sculpting, and animating environments.
Product designers gain easier access to hidden components and complex angles.
Students and educators get a clearer understanding of spatial relationships in 3D learning tools.
Wherever 3D models are part of the process, this device adds value.
Built for Modern Creativity
The design of the SpaceMouse Pro Wireless reflects what today’s creators need: comfort, accuracy, and adaptability. Its ergonomic form ensures minimal hand fatigue, even during long creative sessions. Its wireless nature suits both minimal desk setups and dynamic workspaces. And its software integration allows professionals to customize workflows that work best for them.
This isn’t about replacing the traditional mouse. It’s about enhancing the interaction with 3D design space — turning it from a set of clicks and drags into a fluid, immersive experience.
A Smarter Way to Design
3D design is more than technical execution — it’s a deeply creative process. And like any creative work, it requires tools that enable better focus, better flow, and fewer frustrations.
The SpaceMouse Pro Wireless fits into this vision. It simplifies navigation, boosts productivity, and keeps creators in their zone. For any serious 3D professional, animator, designer, or student — this device is a worthy addition to the toolkit.
Explore more or get yours here: 👉 https://www.tridaxsolutions.com/product/spacemouse/
#3Ddesign#SpaceMouse#ProductivityTools#CADtools#ArchitectureTools#Blender#SolidWorks#AnimationGear#WirelessDevices
0 notes
Text
Revit Family Samples - Custom Revit Families for Architecture and Engineering
Our Revit Family Samples offer high-quality, custom-made families that fit seamlessly into your architectural and engineering projects. These families are tailored to meet the specific needs of your design, ensuring smoother project execution and better results. Whether you're designing buildings, systems, or structures, our Revit families help streamline your workflow and enhance your BIM projects.
Customize Your Families: Revit Family Samples - Custom Revit Families for Architecture and Engineering




0 notes
Text
What Is An Architect Scale Ruler?
An architect scale ruler is a specialized tool used primarily in the field of architecture and engineering. It is designed to facilitate the accurate scaling of drawings and plans, allowing professionals to measure and interpret dimensions with precision. Unlike standard rulers, architect scale rulers have multiple scales printed on their surfaces, enabling users to work with different ratios and measurements. These scales typically range from 1/8 inch to 1 inch per foot, making it easy to translate real-world dimensions into scaled-down representations.
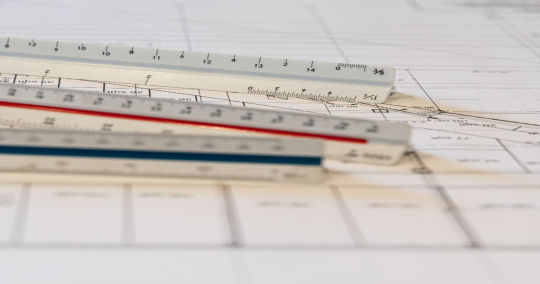
Using a Scale Ruler in Architecture
Using a scale ruler in architecture involves a straightforward process that enhances the accuracy and efficiency of drawing and interpreting plans. To use an architect scale ruler, follow these simple steps:
1.Select the Appropriate Scale: Determine the scale ratio required for your project. This is usually specified in the drawing or plan. Choose the corresponding scale on the ruler.
Align the Ruler: Place the ruler on the drawing, ensuring that it is aligned with the dimension you need to measure or draw.
3.Measure or Draw: Use the ruler to measure distances accurately or to draw lines at the correct scale. The multiple scales on the ruler allow for precise conversions between real-world measurements and scaled representations.
Architect scale rulers are indispensable tools in architecture, ensuring that plans and drawings are accurately scaled and easily interpretable. For more information, please visit Advantage Advertising .
#ArchitectScaleRuler#ScaleRulerArchitecture#ArchitectureTools#PrecisionMeasurement#ArchitectTools#ScaleDrawings#ArchitectLife#ArchitectureDesign#BuildingPlans#AccurateMeasurements#DrawingTools#ArchitectTips#DesignPrecision#ArchitecturalDrafting
0 notes
Text
🌍 12 Cutting-Edge Tools Just Added to the ADDD Marketplace!
🌍 12 Cutting-Edge Tools Just Added to the ADDD Marketplace! Hi there, how are you doing? I hope everything is going well. Please see below a summary of the exciting software that have been added to the ADDD Marketplace this month! It's been super busy...
Hi there, how are you doing? I hope everything is going well. Please see below a summary of the exciting software that have been added to the ADDD Marketplace this month! It’s been super busy…again! Here’s a line up of some of the tools designed to help architects, engineers, and construction professionals work smarter, faster, and greener. Here’s what’s new: 🔹 Cogram: Automate meeting minutes…
#AEC ConTech ADDDMarketplace AIInAEC ArchitectureTools BIM ConstructionTech VRinAEC SustainabilityInConstruction BetterFasterGreene#architect#BIM#computationaldesign#generativedesign
0 notes
Text
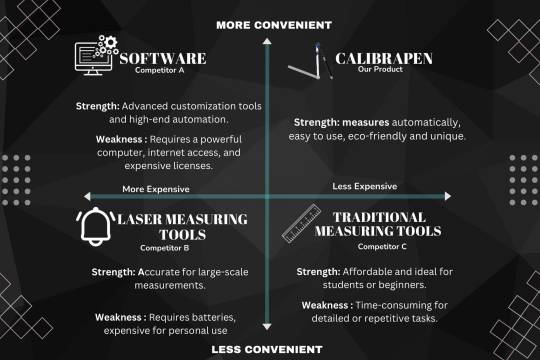
Revolutionize Measurements with CalibraPen! 🌟✨ Dive into this ultimate comparison and see how our innovative tool stands out against the competition. Perfect blend of convenience, affordability, and eco-friendliness—designed just for you! 💼📐
#CalibraPen #Innovation #DesignTools #MeasurementMadeEasy #ArchitectureTools #EngineeringTools #EcoFriendly #ProductivityTools #MultiPurposePen #CreativeSolutions
0 notes
Text
𝐓𝐨𝐩 𝟏𝟎 𝐌𝐨𝐛𝐢𝐥𝐞 𝐀𝐩𝐩𝐬 𝐟𝐨𝐫 𝐀𝐫𝐜𝐡𝐢𝐭𝐞𝐜𝐭𝐬 Explore the top 10 mobile apps revolutionizing architectural workflows with tools for visualization, design, sketching, and measurement. Enhance productivity and efficiency on-site with versatile apps like Autodesk and MagicPlan. @gmtasoftware 𝗖𝗼𝗻𝗻𝗲𝗰𝘁 𝘄𝗶𝘁𝗵 𝘂𝘀 -: 📝𝗘𝗺𝗮𝗶𝗹 - 𝗶𝗻𝗳𝗼@𝗴𝗺𝘁𝗮𝘀𝗼𝗳𝘁𝘄𝗮𝗿𝗲.𝗰𝗼𝗺 🌐𝗩𝗶𝘀𝗶𝘁 𝘂𝘀- https://lnkd.in/dnXqqJFp 📞𝗖𝗼𝗻𝘁𝗮𝗰𝘁 - 0141-4022847 #WebStory #InformativePost #InformativeContent #GMTA #GMTASoftware #SoftwareCompany #mobileappdevelopment #websitedevelopment #mobileappdevelopmentservices #androidappdevelopment #iosappdevelopment #appdevelopment #applicationdevelopment #developmentservices #softwaredevelopment #ITCompany #itindustry #informationtechnology #ArchitectureApps #MobileApps #Architects #DesignTools #Productivity #Autodesk #MagicPlan #Sketching #Visualization #OnSiteWork #TechForArchitects #BIMx #SketchUp #Procreate #RoomScan #ArchitectureTech #DigitalDesign #ArchitectureTools #InnovativeDesign #ArchitectLife #SmartTools #BuildingDesign
0 notes
Text
Architecture Interior Designer | Architecture Company in Udaipur
Discover the best Architecture Interior Designer in Udaipur Interior Designer. Enquire today to look at your home, Offices, and showrooms. At Udaipur Interior Designer, we assure you that the combination of architecture and interior design will be amazing. We are all over the place, from building commercial architecture to residential architecture to designing interiors. Regarding offering total architecture services of assistance, you can trust the Architecture Company in Udaipur organization. To guarantee that our clients have a reasonable thought of the undertaking that we are working for them, we have presented a 3D plan approach.

Discover the best Architecture Interior Designer in Udaipur Interior Designer in Udaipur. Enquire today to get new look to your home, Offices, showrooms.
#deepgreeninteriorinterior#bestarchitectureinteriordesigner#architecture#interiorarchitecture#buildingthings#bestdesigning#architecturetools#architectureterm#architectureschool#architecturelove#architecturepassion#architecturemeeting#architecturecollege#architecturedegree#architecturemaster#architecturecorner#architecturebook#onlinearchitecture#architecturehumans#architecturepencil#architectureconvention#architecturegate#architecturemagazine#architectureshots#architecturedetails#architecturemodel#architecturegram#architecturelife#architecturedose#architecturehunter
2 notes
·
View notes
Photo
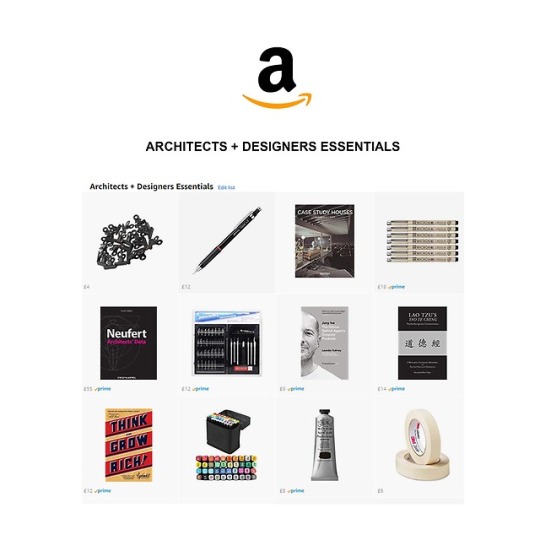
Click Here >>> https://amzn.to/2VTuDcM
#Architecture#architecturetools#architectureequipment#architecturepens#architecturesketch#architectureschool#architecturepencils#architecturebooks#architecturebook
25 notes
·
View notes
Photo
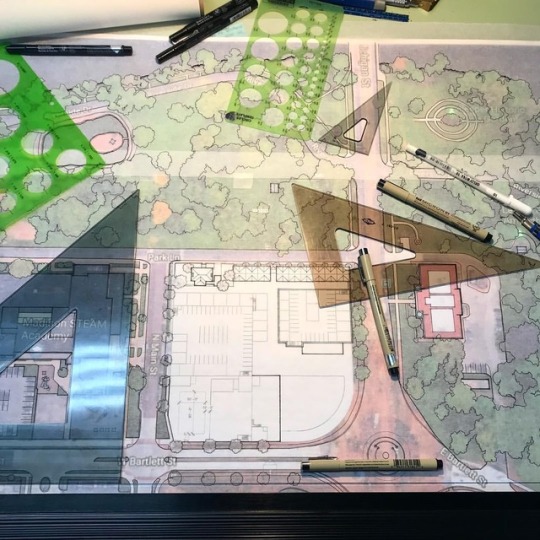
Site Plan situation ... one week to go! . . . . #architecturestudent #siteplan #architecturetools #drafting #sketching #architect #architecture #finalpresentation (at Andrews University School of Architecture) https://www.instagram.com/p/BqxllwYFRYA/?utm_source=ig_tumblr_share&igshid=qf01a5wgajoa
#architecturestudent#siteplan#architecturetools#drafting#sketching#architect#architecture#finalpresentation
2 notes
·
View notes
Photo

My sketches pencil... . ..and Eevery time I plan to go for a job meeting I need to have my pencil and my business cards.. . . . #architecturetools #architectlife #itisneverenough #neverstop #architecturelovers #ilovemyjob (presso anD) https://www.instagram.com/p/Br77T6yBQKc/?utm_source=ig_tumblr_share&igshid=1muup6zgrje0c
0 notes
Photo
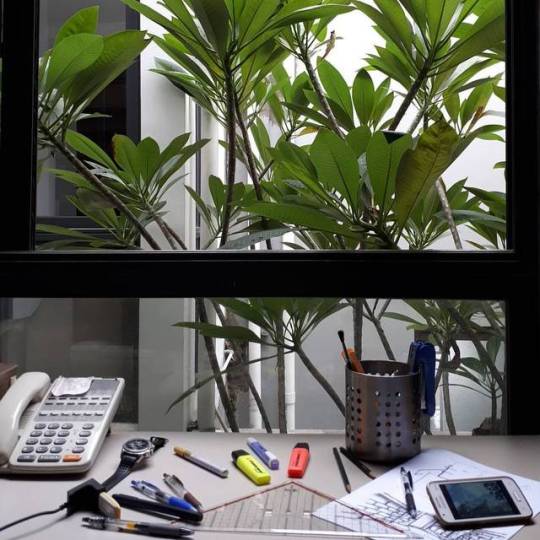
My Side Working Desk #architecturetools #sketchtools (at Atelier Cosmas Gozali)
0 notes
Photo
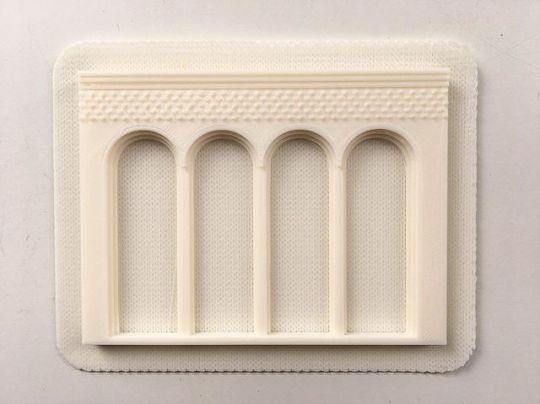
Our first 3D printing attempt was a success! 🤓Testing the AnyCubic i3 Mega-S and the level of detail it can produce in a 1/50 scale with the proposed facade of our new project, where 3 rows of brick create steps in the arches - - - #yellowcloudstudio #architecture #facade #newproject #3dprinting #anycubici3mega #firstattempt #brickarches #proportionstudy #modelmaking #newtechnologies #architecturetools #archilovers #instarchitecture #instadesign #instafacade #attentiontodetail #londonarchitecture #hackney #projectproposal #presentation #architecturemodels #designmatters #experiment https://ift.tt/2xCysb4
0 notes
Text
MOLA
MOLA #architecture #architetti #architettura #creativity #game #gioco #inspiration #ispirazione #learnandplay
Designed by Brazil-based Marcio Sequiera, Molaisn’t just a toy for children, it’s a tool for architects too! It comes with a few standard parts that act as the building blocks of architecture. Springs in the Mola kit act as girders, chains act as tensile cables, plate-pieces form walls or floors, and magnets help bind pieces together, whether they’re circular magnets for multiple attachments, or…
View On WordPress
#architecture#architecturetool#architetti#architettura#creativity#game#gioco#inspiration#ispirazione#learnandplay#learning#marciosequiera#mola#play#playandlearn#playing#structural#structuralgame#structure#struttura#WEVUX
0 notes