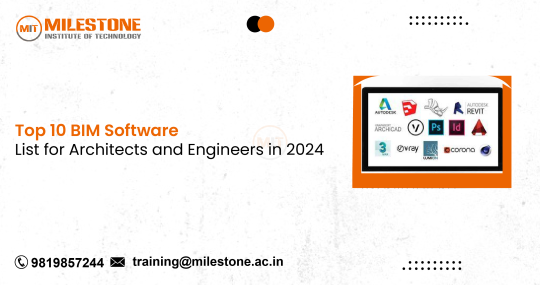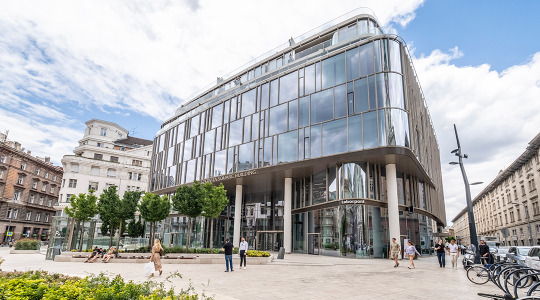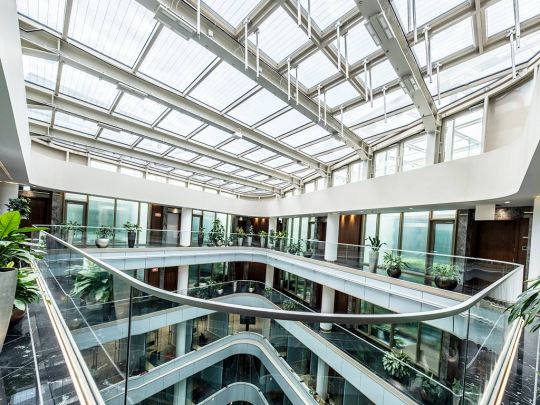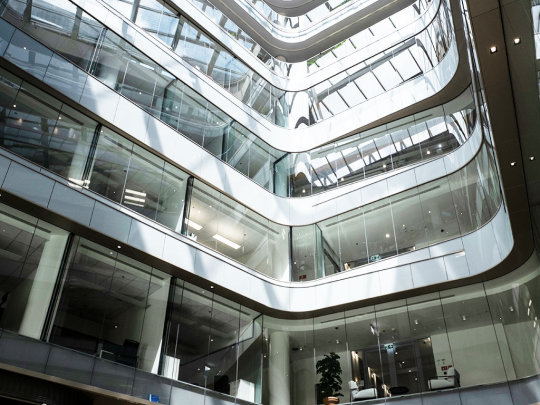#bimx
Explore tagged Tumblr posts
Text
Top 10 BIM Software List for Architects and Engineers in 2024

Building Information Modeling (BIM) has become an integral part of the architecture, engineering, and construction (AEC) industries. It offers a digital representation of the physical and functional characteristics of a facility, enabling better collaboration, visualization, and decision-making. In 2024, the BIM software market continues to evolve, providing more advanced tools and features. Here's the top 10 BIM software list that architects and engineers can leverage this year.
1. Graphisoft ArchiCAD
ArchiCAD by Graphisoft is another popular BIM software, particularly favored for its user-friendly interface and powerful modeling capabilities. It allows architects to design, visualize, and document building projects efficiently. ArchiCAD's open BIM approach supports various file formats, enhancing interoperability.
2. Trimble SketchUp
SketchUp is widely used for its simplicity and intuitive interface. It’s an excellent choice for conceptual design and early-stage modeling. While it may not have the advanced BIM capabilities of other tools, its integration with Trimble Connect and various plugins makes it a versatile option for architects and engineers.
3. Allplan Architecture
Allplan Architecture is a robust BIM solution that offers advanced modeling, visualization, and collaboration features. It supports the entire design and construction process, from initial concept to final documentation. Allplan's strong interoperability and integration with other Nemetschek Group products make it a solid choice for multidisciplinary teams.
4. Autodesk Civil 3D
Civil 3D is tailored for civil engineering design and documentation. It offers tools for creating detailed civil designs, including roadways, site grading, and utilities. The software's integration with AutoCAD and other Autodesk products ensures a smooth workflow and data exchange.
5. Dassault Systèmes CATIA
CATIA by Dassault Systèmes is a powerful tool for complex and large-scale projects. It's widely used in the aerospace and automotive industries but also offers strong capabilities for architectural and construction projects. CATIA's advanced surface modeling and integration with other Dassault products make it a versatile BIM solution.
6. BricsCAD BIM
BricsCAD BIM offers a unique combination of familiar 2D drafting and advanced 3D modeling capabilities. It’s known for its flexible licensing and affordability. BricsCAD BIM supports a wide range of file formats and integrates with Bricsys 24/7 for cloud-based collaboration.
7. Rhinoceros (Rhino) with VisualARQ
Rhinoceros, or Rhino, is known for its powerful NURBS modeling capabilities. When combined with the VisualARQ plugin, Rhino becomes a robust BIM solution for architectural design. This combination is particularly popular for freeform and complex geometries.
8. BIMx by Graphisoft
BIMx is a mobile and desktop application that allows for the visualization of ArchiCAD projects. It offers an interactive 3D environment for exploring models and documentation. BIMx is particularly useful for presenting designs to clients and stakeholders.
9. AECOsim Building Designer
AECOsim Building Designer by Bentley Systems provides a comprehensive set of tools for building design, analysis, and documentation. It's particularly strong in infrastructure projects and supports various file formats for seamless data exchange.
10. MagiCAD
MagiCAD is specialized BIM software for MEP design. It offers tools for HVAC, electrical, and plumbing systems, with extensive libraries of manufacturer-specific components. MagiCAD is known for its accurate calculations and detailed design capabilities.
Conclusion
Choosing the right BIM software depends on your specific needs and project requirements. Whether you're an architect, engineer, or construction manager, there's a BIM solution that can enhance your workflow and improve project outcomes. The above list represents some of the best options available in 2024, each offering unique features and benefits. As the AEC industry continues to evolve, staying updated with the latest BIM technologies is crucial for success.
0 notes
Text
𝐓𝐨𝐩 𝟏𝟎 𝐌𝐨𝐛𝐢𝐥𝐞 𝐀𝐩𝐩𝐬 𝐟𝐨𝐫 𝐀𝐫𝐜𝐡𝐢𝐭𝐞𝐜𝐭𝐬 Explore the top 10 mobile apps revolutionizing architectural workflows with tools for visualization, design, sketching, and measurement. Enhance productivity and efficiency on-site with versatile apps like Autodesk and MagicPlan. @gmtasoftware 𝗖𝗼𝗻𝗻𝗲𝗰𝘁 𝘄𝗶𝘁𝗵 𝘂𝘀 -: 📝𝗘𝗺𝗮𝗶𝗹 - 𝗶𝗻𝗳𝗼@𝗴𝗺𝘁𝗮𝘀𝗼𝗳𝘁𝘄𝗮𝗿𝗲.𝗰𝗼𝗺 🌐𝗩𝗶𝘀𝗶𝘁 𝘂𝘀- https://lnkd.in/dnXqqJFp 📞𝗖𝗼𝗻𝘁𝗮𝗰𝘁 - 0141-4022847 #WebStory #InformativePost #InformativeContent #GMTA #GMTASoftware #SoftwareCompany #mobileappdevelopment #websitedevelopment #mobileappdevelopmentservices #androidappdevelopment #iosappdevelopment #appdevelopment #applicationdevelopment #developmentservices #softwaredevelopment #ITCompany #itindustry #informationtechnology #ArchitectureApps #MobileApps #Architects #DesignTools #Productivity #Autodesk #MagicPlan #Sketching #Visualization #OnSiteWork #TechForArchitects #BIMx #SketchUp #Procreate #RoomScan #ArchitectureTech #DigitalDesign #ArchitectureTools #InnovativeDesign #ArchitectLife #SmartTools #BuildingDesign
0 notes
Photo

Etude pour la rénovation énergétique de 350 logements sociaux à Salon de Provence
#logementsocial#renovation#bailleur#bim#bimx#visualisation#rénovation énergétique#logement#Rénovation
0 notes
Text
Best 14 Apps for Architects [2021]
Best 14 Apps for Architects [2021]
Architects do have a very challenging job. For a rehearsing modeler, the possibility of going paperless can be overwhelming, anyways, various building applications and instruments can help smooth out the planned interaction. Building applications over time have simplified the overall architect process and to make building designs and plans have become easier and quicker, and have also…

View On WordPress
#Architects#architecture apps#ARki#AutoCAD Mobile App#Autodesk Formit#best apps for architects#BIMx#DroneDeploy#FREE Apps for Architects#MagicPlan#Morpholio Trace#PipeDrive#PlanGrid#Shapr3D#Site Audit Pro#Sun Seeker
0 notes
Photo

Great ! ☆ ☆ ☆ #宮大工 #大工 #大工道具 #職人集団 #カリフォルニアスタイル #造作家具 #日本の伝統建築 #bimx #ガレージライフ #キャンパー #サーファーズハウス #和モダンの家 #ブルックリンスタイル #エクステリア #オーダーキッチン #古民家再生 #誠心誠意 #社寺 #japan #temple #社寺建築 #新築 #お遍路 #四国 #愛媛 #日本建築 #同行二人 #弘法大師 #四国霊場 #一期一会 https://www.instagram.com/p/B2TrxXGn4Pd/?igshid=1q28acvf0p36w
#宮大工#大工#大工道具#職人集団#カリフォルニアスタイル#造作家具#日本の伝統建築#bimx#ガレージライフ#キャンパー#サーファーズハウス#和モダンの家#ブルックリンスタイル#エクステリア#オーダーキッチン#古民家再生#誠心誠意#社寺#japan#temple#社寺建築#新築#お遍路#四国#愛媛#日本建築#同行二人#弘法大師#四国霊場#一期一会
0 notes
Photo

new life_001.1
2 notes
·
View notes
Text
Szervita Square: A Reflection of the Past Meeting the Future
By Chad Losanta
DVM Group builds a glass building as a sensible reaction to its surroundings.

Built amidst Art Deco and Baroque structures, Szervita Square stands as a lone glass structure that reflects the city’s cultural past to its modern-day present. Located in Budapest, Hungary, the edifice stands out as a “sensible reaction” to its surroundings, merging characteristics of industrial architecture with art deco details. The building functions as a public space as well as a commercial establishment, bringing people and cultures together to one functional yet sustainable infrastructure.

Built by the DVM Group, the concept for this infrastructure was to be a soft, wavy glass sculpture instead of just being a concrete building so it could reflect its neighboring historical buildings. “We think that the light is the soul of the building so we designed a shell, which lets the light into the spaces and brings light to its surroundings.” In addition to the reflective exterior and inner atrium, they managed to create a safe, bright inner courtyard which provides extra light to middle zones.

Technological innovations made it easy for the DVM Group to design the façade of the structure. Having to build on such a small space, using prefabricated elements made it possible to finish the outer shell in just four months. Modern technology made it possible to parallelly build the outer shell with the interior installations.

Designed using BIM software from Graphisoft like Archicad and BIMx, the planning and construction of the Szervita Square was made easy. The softwares used created manageable platforms to create 3D models for easy visualization for developers. Contributing to its sustainability, BIM models helped the DVM Group prevent unexpected issues occurring onsite. In a Fire Dynamic Simulation, the DVM Group was able to convince its strict fire authorities of the safety and integrity of its structure, adding to its sustainability. “If we can avoid such a problem, we can spare time, work, materials and money,” they explained.

Though built with the latest technology to design and construct, the Szervita Square remains a reflection of its city’s rich history by reflecting the city’s tangible heritage. These sustainable yet user-friendly smart buildings were made possible because of the easy collaboration of different professionals through innovative software provided by Graphisoft.
To learn more about the Szervita Square, The DVM Group, or Graphisoft, be sure to visit their websites.
Photos by: Ed Simon
Published: 6 September, 2022 (BluPrint)
11 notes
·
View notes
Photo

@byrne-with-fire-blog @thisisbrittni @roseandrosiexo @contentnausea @silver-stevie-springs @lovewithoutacause17 @painted-philocaly-pink @tristacouture @negovanlistrash @viewseralert @siickxwhitegirl-blog @alexhumphreyyy @butneverforgettheirnames @angelhunnyy @lyricalgrande @gaydramaqueen @tmarieloveandlearn-blog @infinityyoucantsweatout @lol-no-go-awayhahahaha-blog @belieberdirectioner6-blog @heavenicholas @kibaszottul-hianyzol @noviembre-8 @bimx
Ray-Ban Sunglasses
12 notes
·
View notes
Photo

More great things about the iPad Pro , Apple Pencil and BIMx... you can work from anywhere and keep everyone up to date... love tech and love my gadgets:)) anyway off to Melbourne for work. - - - - #perthbuildingdesigner #bespokedesigns #perthbuildingdesign #dorianmorellidesigns #ipadpro #apple #applepencil #bimx #graphisoft #holidays #perthrealestate #technology #gadgets #apps #perth #melbourne #melbournebuildingdesiger #melbounre #virginaustralialounge #businessclass (at Virgin Australia Lounge Perth Airport)
#melbourne#apps#graphisoft#perthbuildingdesign#apple#perthbuildingdesigner#technology#applepencil#perthrealestate#holidays#gadgets#virginaustralialounge#businessclass#dorianmorellidesigns#melbournebuildingdesiger#melbounre#bespokedesigns#ipadpro#bimx#perth
0 notes
Link
we started dealing with archicad in india much before architects and interior designer started even thinking about bim software in india
1 note
·
View note
Text
bimx رؤية ملفات البيم من الموبايل
https://youtu.be/BpfjBQNQWLs
youtube
source https://bimarabia.com/OmarSelim/bimx-%d8%b1%d8%a4%d9%8a%d8%a9-%d9%85%d9%84%d9%81%d8%a7%d8%aa-%d8%a7%d9%84%d8%a8%d9%8a%d9%85-%d9%85%d9%86-%d8%a7%d9%84%d9%85%d9%88%d8%a8%d8%a7%d9%8a%d9%84/
0 notes
Photo

Member @pasion_por_splash @world_bestvehicle @pasion_por_hdr @fever_splash @passion_in_splash @fever_locomotion @hart_splash @mylife_hdr @cb_colorsplash @solo_splash @splash_of_spain @lucky_csplash @hdr_photogram @hdr_transports @Fotofanatics_hdr @pic_eye @gallery_of_all @yes_hdr @total_vehicles @turkobjectif_hdr @lucky_transports @guruhdr @hdr_stronger @la_bwsplash @ig_monumentalworld_splash @editmoments_splash @vehiclesgrafias @ig_monumentalworld_transport @colorsplash_of_our_world_ @pasion_por_navarra @asi_es_hdr @myplanet_hdr VIP Member @_vision_world @phoenix_hdr @hdr_professional @hdr_stop @club_hdr @coolworld_hdr.@think_splash @think_hdr @exciting_vehicles_shotz King Member. @tudo_hdr Admin @portugalalive 🇵🇹📸 @shots_hdr (em Basílica da Estrela) https://www.instagram.com/p/Cpu1_-BIMXE/?igshid=NGJjMDIxMWI=
0 notes
Text
Archicad system requirements

#ARCHICAD SYSTEM REQUIREMENTS FOR MAC#
#ARCHICAD SYSTEM REQUIREMENTS MAC OS X#
#ARCHICAD SYSTEM REQUIREMENTS 64 BIT#
#ARCHICAD SYSTEM REQUIREMENTS FULL#
Related 3D Architectural Software freeload: Autodesk Revit 2019, Autodesk AutoCAD 2019, Download AutoCAD 2007 and Bentley STAAD Pro. Archicad has contact vendor pricing system, however you can Download Archicad Free trial version from here. Archicad latest version is Graphisoft Archicad 22 and Graphisoft Archicad 21. Also it has a powerful mobile application for visualization and monitoring. Archicad provides a revolutionary BIM cloud feature real-time BIM collaboration tool BIMx. It is one of the best BIM for Architects, interior designers and urban planners.
#ARCHICAD SYSTEM REQUIREMENTS 64 BIT#
This would be compatible with 64 bit windows.The Graphisoft ARCHICAD is an international industry leading architectural Building Information Modeling (BIM) program developed by Graphisoft a Hungarian software company in 1987. This is complete offline installer and standalone setup for ARCHICAD 21 for Mac.
#ARCHICAD SYSTEM REQUIREMENTS FOR MAC#
Processor: Intel Dual Core processor or later.Ĭlick on below button to start ARCHICAD 21 for Mac freeload.
Hard Disk Space: 5 GB of free space required.
#ARCHICAD SYSTEM REQUIREMENTS MAC OS X#
Operating System: Mac OS X 10.10 or later.
System Requirements For ARCHICAD 21 for Macīefore you start ARCHICAD 21 for Mac freeload, make sure your PC meets minimum system requirements.
Latest Version Release Added On: 22th Feb 2018.
Compatibility Architecture: 64 Bit (圆4).
#ARCHICAD SYSTEM REQUIREMENTS FULL#
Setup Type: Offline Installer / Full Standalone Setup.
Setup File Name: ARCHICAD_21_Build_3005_macOS.zip.
Software Full Name: Download ARCHICAD 21 for Mac.
Lets the architects to perform dynamic building energy calculations based on model geometry analysis.ĪRCHICAD 21 for Mac Technical Setup Details.
Allows you to manage building sections and plan the rooms, interior/exterior elevations, stairs, columns, 3D textures, doors and windows with composite structures.
Provides access to loads of GDL objects which can be included in your projects.
Provides native building information modeling platform.
Provides the users with comprehensive set of object manipulation tools.
Handy application which will let the architects and engineers to develop 3D models.
You can also download Graphicsoft ArchiCAD 19 with Addons.īelow are some noticeable features which you’ll experience after ARCHICAD 21 for Mac freeload. All in all ARCHICAD 21 for Mac is a handy application for letting the designers, architects and engineers to view and develop detailed 3D models. ARCHICAD 21 for Mac allows the architects to perform dynamic building energy calculations which are based on the model geometry analysis. This application lets you manage building sections and plan the rooms, interior/exterior elevations, 3D textures, stairs, columns, custom materials, doors and windows with composite structures. The tools provided by this application lets you focus on the design while the documentation is created automatically and will not compromise on any detail for the complex projects as well. You can also download Graphisoft ArchiCAD v18 DMG for Mac.ĪRCHICAD 21 for Mac provides access to loads of GDL objects that can be included in your projects and managed using the built-in library. It provides native building information modeling platform that has been designed to let the professional architects create some realistic digital representations of their dreams. It will provide the users with comprehensive set of objects manipulation tools. ARCHICAD 21 for Mac OverviewĪRCHICAD 21 for Mac is a handy application which will let the architect as well as engineers to view and develop 3D models. It is full offline installer standalone setup of ARCHICAD 21 for Mac for 64. Download ARCHICAD 21 for Mac Latest Version for Mac.

0 notes
Text
The future architecture of Graphisoft

Graphisoft has customarily done this once a year, at the launch event of the most recent release, in order to inform the public about new features created for Archicad.
The focus of Archicad development is typically a surprise, save from for beta testers. This year, we experienced something entirely new. Not only was there a brand-new release, but there were also four focus-area roadmaps covering the years 2022 through 2025.
Huw Roberts, Graphisoft's CEO, is likely largely responsible for the move because he has been gradually changing the company's marketing and communication strategies. Additionally, Archicad is undergoing significant software architecture changes to better prepare it for tomorrow's hybrid computing requirements, as well as broader, more multi-disciplinary vertical developments. Revit, Archicad's biggest competitor, is also the subject of industry concern regarding its development futures. This marks the beginning of a transformation.
Multilane Roadmap
If an Archicad roadmap has ever been seen previously, it was probably only for one particular product. Multiple roadmaps are necessary since core Archicad will now serve as the home for numerous verticals and the offers will be enhanced through new products and services.
Were given a tour of the various roadmaps by Zsolt Kerecsen, vice president of product development, and Shesh Gorur, vice president of product success.
The key areas focus is:
Architecture: which covers design, document, visualise and collaborate.
Multi-Disciplinary Design: featuring OpenBIM, integrated design and DDScad (Graphisoft’s MEP solution).
Design Team Collaboration: including BIMcloud, BIMx, OpenBIM & BCF, and CDE connections.
Productive Ecosystem: which is the support services – Graphisoft Forward, Graphisoft Learn and Graphisoft Community.
We received a roadmap from Graphisoft for each area of focus. The business will concentrate on offering BIM workflows that are well-connected, beginning with Architecture in 2022. In doing so, problems with OpenBIM and simple information exchange will be addressed.
In 2023, integrated BIM data systems, growing shared models, integrated design, and data reservation will be the major topics in architecture. The goal of integrated user experience development in 2024 will be to standardise interfaces, provide shared capabilities, and provide streamlined training. The company will address integrated enterprise management in 2025 and will focus on shared resources, multitiered management, and orchestrated administration.
Dynamic design editing tools, a design options and variants system, an attribute management system, reflected ceiling plans, design stage level of detail, and an analytic integration system are some of the planned capabilities highlights for architecture.
The year 2022 will bring us simpler information interchange, BIMcloud connectivity, and the DDScad viewer for the building systems category. Integrated data and processes that support common data models, integrated workflows, and a wider geographic reach will be the focus in 2023. Integration of user experiences, interface consistency, shared capabilities, and training simplification are all addressed by 2024. Integrated enterprise management will be realised by 2025, supporting a multi-tier management system, orchestrated administration, and a worldwide reach.
Adaptive Frameworks
Graphisoft predicts a different future than certain companies, who believe that the cloud will become the central location for everything. It anticipates that users will switch between different devices during the day. It also holds the opinion that working on a desktop, on the cloud, or even combining both can be more advantageous at times. The technological stack of Archicad is now being redesigned by Graphisoft to better position it for this hybrid method of working.
The microkernel, referred to as the foundation layer by Graphisoft, performs fundamental functions like login, loading, licence management, and security. The generic BIM authoring layer sits on top of this, into which any vertical discipline application will be plugged. Among the verticals that Graphisoft envisions are architectural, mechanical, plumbing, structural, and electrical.
Additionally, Archicad will specify internal services, external services, and plug-ins that the basic BIM authoring layer and the vertical discipline layers can use.
Users can choose whether to conduct some processing locally or through cloud services. Archicad will be highly "integratable," allowing it to use desktop plug-ins, online services, add-on libraries, and customizations. The ability to process either online or offline will be a first for the sector and seeks to provide the most adaptable architecture for all user requirements.
As a result of this work, Graphisoft will have several entry points to add in new capabilities when disruptive technologies, such as augmented reality, artificial intelligence (AI), blockchain, algorithmic design, generative design, and robotic process automation, emerge. These entry points can be through APIs, desktop or cloud services, third parties, or in-house resources.
Conclusion
Graphisoft has made a number of new personnel, including Ron Close, VP of marketing (ex Solidworks and Shapr3D). As a result, Graphisoft now has some experience in the business from corporate markets that are more competitive. These appointments, based on conversations at the occasion, seem to have given my approach to the competition more concentration and purpose.
This, together with the fresh opportunities that DDScad would open up for the multidisciplinary market, gave the impression of a new, more confident Graphisoft.
Perhaps it was expected that Graphisoft would come up with a different response to the challenges of future. The truth is that despite the opinion of some computer scientists working for software businesses that all software and services should be moved to the cloud, customers aren't rushing to do so.
In order to maintain its composure, Graphisoft deliberately designed their product to be as adaptable and expandable as possible. We eagerly await a demonstration of this when it is put into practise, choosing between local and cloud processing of the same data.
0 notes