#modern home design
Explore tagged Tumblr posts
Text
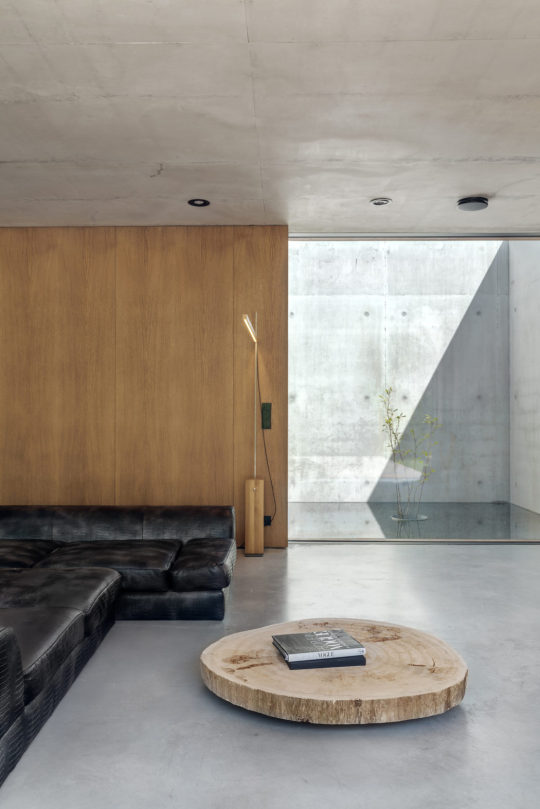
#style#elegance#concrete house#modernism#modern living#modernista#contemporary style#contemporary home#house design#home design#house of the day#architecture#modern architecture#pure architecture#contemporary architecture#modern home design#design aesthetic#designer home
78 notes
·
View notes
Text
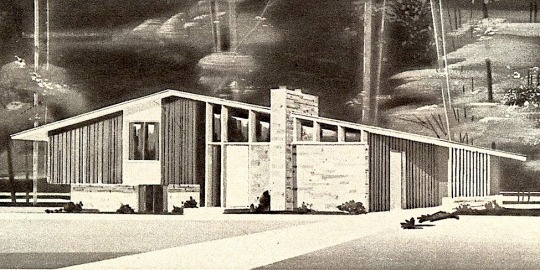
Architectural rendering of a mid-century modern home.
#vintage illustration#architectural rendering#architecture#modernism#mid-century modern#mid century modern#mid-century modern architecture#mid century modern architecture#modern architecture#the 60s#the 1960s#home design#modern home design#mid-century modern home#mid century modern home#the 50s#the 1950s#american home design#mid-century modern design#mid century modern design#architectural design
50 notes
·
View notes
Text
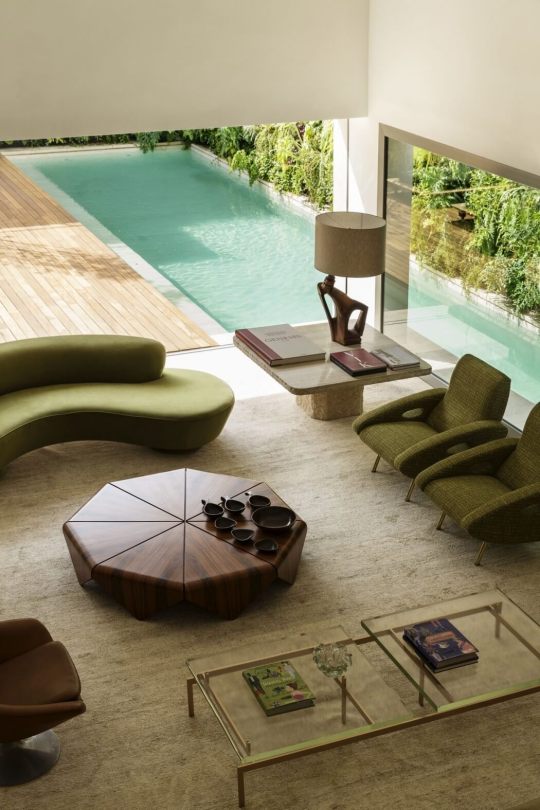
Incorporating nature into your home design is essential.
#toya's tales#toyastales#style#modern house#modern home design#modern home decor#modern home#modern landscape#modern living spaces#modern living room#toyas tales#home decor#interior design#architecture#nature#essentials#modern style#modern setting#modern pool#november#winter#fall#autumn#healthy living#indoor outdoor living#luxury living#living room#interiors#interior#home design
226 notes
·
View notes
Text
























🏡Modern Beach Home
🦩EA ID: PrettyPoisonStef 🦩Speed Build
📍Sulani 📐50 x 50 🛋️4 Bed | 5 Bath 💰246 017 ✨Play Tested | No cc ✨Shader: Rosy Retrospection by NinaSchmidt
📌Expansion Packs: Enchanted by Nature, Business And Hobbies, Life And Death, Lovestruck, For Rent, Horse Ranch, Growing Together, High School Years, Snowy Escape, Eco Lifestyle, Island Living, Get Famous, Seasons, Cats And Dogs, City Living, Get Together, Get To Work. 📌Game Packs: Werewolves, Dream Home Decorator, Strangerville, Jungle Adventures, Parenthood, Dine Out, Spa Day, Outdoor Retreat. 📌Stuff Packs: Home Chef Hustle, Tiny Living, Moschino, My First Pets, Toddlers, Fitness, Bowling Night, Vintage Glamour, Backyard, Kids, Cool Kitchen, Perfect Patio, Luxury Party. 📌Kits: Kitchen Clutter, Restoration Workshop, Sleek Bathroom, Refined Living Room, Secret Sanctuary, Comfy Gamer, Cozy Kitsch, Storybook Nursery, Artist Studio, Cozy Bistro, Riviere Retreat, Party Essentials, Modern Luxe, Book Nook, Basement Treasures, Bathroom Clutter, Everyday Clutter, Pastel Pop, Desert Luxe, Littler Campers, Industrial Loft, Courtyard Oasis.
Please drop a like and comment on my video on YouTube to let me know what you think, your support means a lot to me!
Kind Regards, PrettyPoison 💋
#simblr#sims 4#sims 4 screenshots#the sims#the sims 4#my sims#sims 4 build#sims 4 build no cc#sims 4 no cc build#show us your builds#modern home design
0 notes
Text
#kerala architecture#modern home design#inspire homes#contemporary architecture#sustainable architecture#indian home design#eco friendly house#kerala traditional homes#architectural design#home design ideas#3d house plans#kerala home decor#modern kerala house#kerala architecture style#interior design kerala#vasthu house design#climate responsive architecture#architecture blog#tropical modernism#kerala lifestyle
0 notes
Text
30x50 Plot G+3 Neoclassical Home Design in Sarjapur by Design Thoughts Architects
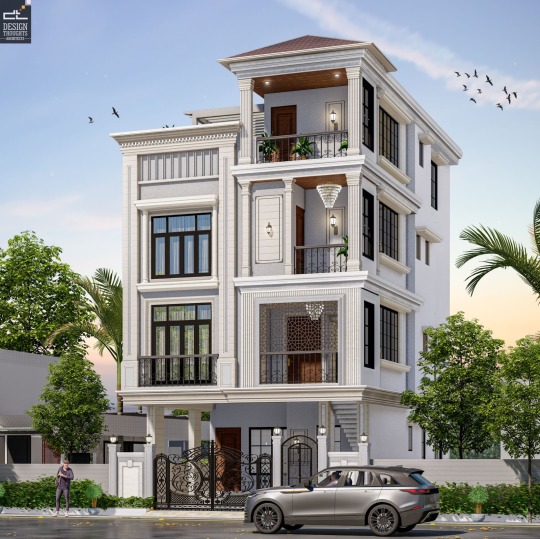
Final renders of the Neoclassical residence
Project fact file:
Site orientation: North-facing home
Site dimensions: 30’ x 50’ plot home
Site area: 1500 sq. ft.
Built-up area: 4400 sq. ft. approx.
Our firm's Neoclassical elevation residences testify to our design prowess, and this G+3 corner residence is no exception. It seamlessly blends Neoclassical elements with a unique Mashrabiya jaali, creating a statement elevation that speaks for itself. The form, cornice details, and open-planning sensibilities form a complete composition.
From first glance, the home captures attention with its grandeur and proportion. The elevation is a refined interpretation of neoclassical architecture, featuring:
Vertical pilasters and column motifs that run cleanly through all floors
Elegant moulding details and cornices framing each level
Contrasting textures through muted wall finishes and sleek metal railings
A central chandelier drop, adding opulence and vertical drama
Rich wood-finish ceilings in the balconies create warmth against the crisp white envelope.
Multiple balconies and terraces create depth and rhythm, allowing light and air to flow naturally. The plot is maximised beautifully, giving the house presence from all sides.
Zoning and planning
The home is meticulously planned to cater to the evolving lifestyle of a modern family, while staying true to traditional values. The layout unfolds with open planning, offering distinct zones for different activities.
Ground Floor

The ground floor houses a parking space and a 1BHK rental unit. A well-defined foyer entry. It also features a secluded lobby to access the above floors.
First Floor
The first floor is designed as the family’s space, offering a spacious parents' bedroom with an attached balcony, a centrally positioned puja room, and a family lounge for private gatherings, all flooded with ample natural light.

Second Floor
The second floor offers extended family living or additional flexibility with a master bedroom, an open lounge, balconies on either side for cross ventilation, and space for hobbies, work-from-home, or quiet corners. A kid’s bedroom is also included on this floor plate.


The touch of Neoclassical elevation
As with all our elevation concepts, we presented two options to the client. In both options, we aimed to create a lasting impact with hints of Neoclassical elements. Large windows were brought to the front elevation, ensuring each floor features a bay window or a balcony in the north-facing home.

The first option, with the material specification, was proposed to the client.
A variation in the window design for the north-facing home makes the difference in this option.

Another iteration proposed for the 30’x 50’ plot home
However, the client liked the first option, while a few changes were suggested. A significant concern for their home was safety. We changed the window sizes and introduced a Mashrabiya pattern jaali to match the neoclassical style. We also tweaked the arch window into a regular window with ornate neoclassical cornice detailing.
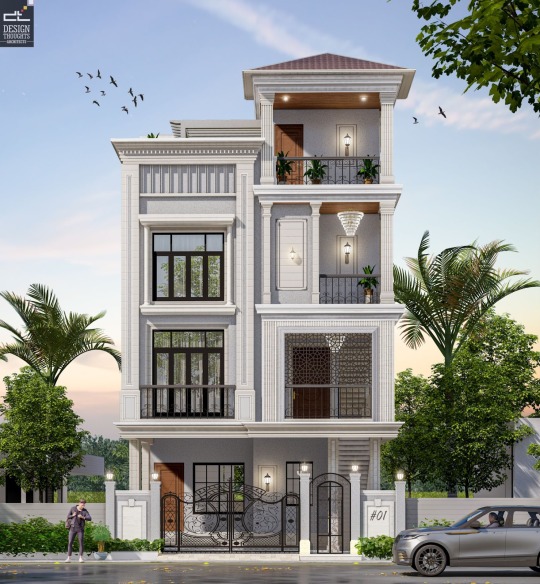
Material Palette: Neutral tones, black metal, and touches of stone offer a luxurious but understated finish
Lighting Design: Recessed warm lights, decorative exterior lamps, and that stunning hanging chandelier elevate night-time aesthetics
Balcony Integration: No boxy outcroppings; instead, we created sculpted balconies that softened the geometry and created interactive outdoor spaces on every floor.
Compound Wall & Gate: The gate grill features custom ornamental detailing, continuing the home’s neoclassical theme even at street level.
One of the aspects to consider while designing a neoclassical residence is that the elevation shouldn’t feel or look heavy. We have used four major elements in this G+3 residence.
Pillars: Slender columns were added for aesthetics; some pillars are structural with added fluted detail.
Cornices & Layered Moulding: Cornice bands break the vertical mass and add horizontal balance.
Pediment: The triangular feature crowns the windows and a moulding detail that highlights the facade.
Neutral colours: A neoclassical facade highlights itself with the mouldings, while the colours remain neutral like white, off-white or beige. Here is the semi-open area. We have introduced a hip roof detail with a bright colour.
Wrapping up
As we wrap up this north-facing home blog, we explore the features and characteristics of neoclassical design. We have curated several neoclassical residences on our blog page for you to explore.
📞 Want to design a home that reflects your roots and dreams?Contact us at +91 70221 69882 or drop us a mail at [email protected].
You can also explore more such projects and client journeys on our website: 🌐 www.designthoughts.org
📍Visit us at our studio in JP Nagar, Bangalore—we’d love to discuss how we can help bring your dream home to life.
#residential architects#dream home#house design ideas#contemporary architecture#modern architecture#bengaluru architects#architecture plans#bangalore architects#modern house design#architects in bangalore#neoclassical#classical home#neo classical#modern house exterior#modern home design#modern house architecture#modern house plans#modern house
1 note
·
View note
Text
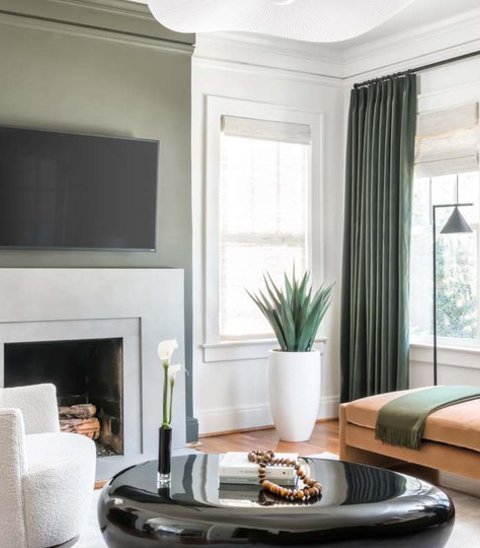
Example of a mid-sized trendy open concept medium tone wood floor family room design with white walls, a standard fireplace, a tile fireplace and a wall-mounted tv
Aultman Hospital Graduate Medical Education
0 notes
Text
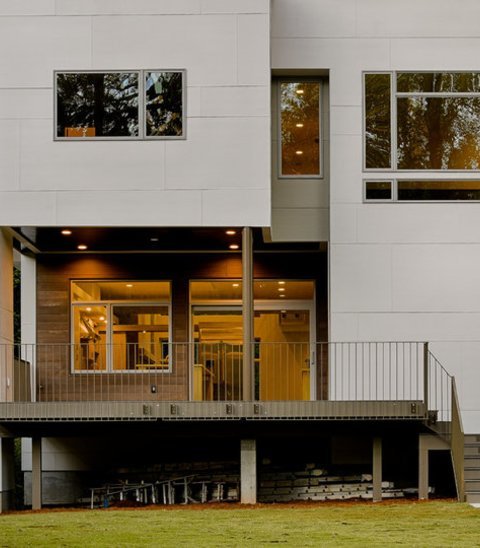
Example of a large minimalist white two-story mixed siding exterior home design
Town Of Lemberg
0 notes
Text
Premium Home Windows and Doors | Modern Designs by Exwindoor
Enhance your home’s beauty and functionality with premium home windows and doors from Exwindoor. Crafted with precision, our UPVC and aluminium windows and doors combine style, durability, and energy efficiency to elevate every space. From elegant sliding doors to custom-designed windows, we cater to modern homes seeking quality and sophistication. At Exwindoor, we understand the importance of aesthetics, safety, and long-lasting performance. That’s why homeowners across Delhi NCR, Haryana, and Punjab trust us for tailor-made solutions. Upgrade your living spaces with our superior range and experience the perfect blend of design and innovation. Discover how the right windows and doors can redefine your home.
#home windows and doors#custom doors#upvc windows#aluminium doors#designer windows#sliding doors#modern home design#exwindoor#windows in delhi ncr#doors in haryana#energy efficient windows#stylish doors
0 notes
Text

#style#elegance#interior decor#interior#interior design#interior decorating#interiors#product design#modern home design#home design#design#chair design#classic chair#chair#modernista#contemporary home#contemporary design#contemporary#neutrals#earthy tones#marcel gascoin#c-chair#modernist chair
25 notes
·
View notes
Text
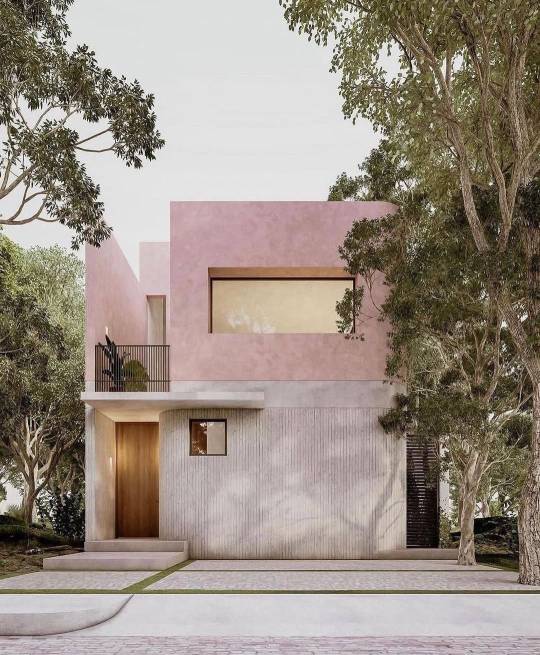
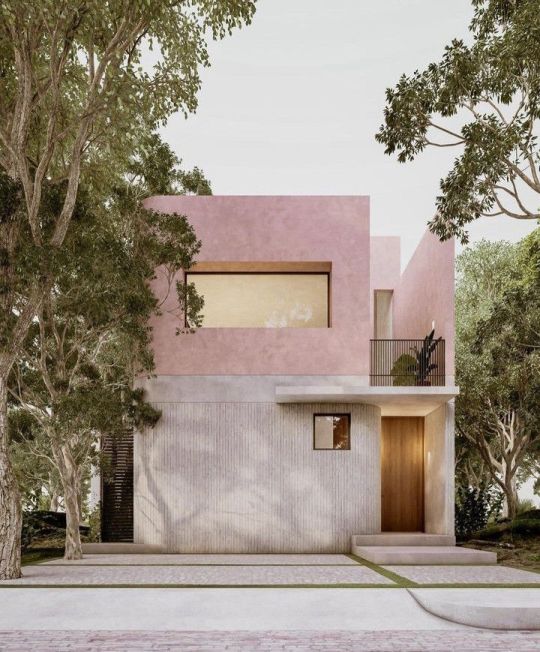
FILE UNDER: HOME DESIGN, EXTERIOR HOME DESIGN, PINK HOUSES, EXTERIOR DESIGN, HOME DESIGN IDEAS, ETC...
PICS INFO: Mega spotlight on exterior home ideas titled "Pink House with Lush Surroundings," plus a reverse version of the same image, c. undated.
Sources: https://stealthgram.com/profile/bunniesroom, Pinterest, various, etc...
#Architecture#Home Design#Architecture Design#Modern Home Design#Pink House#Pink Home#Pinkcore#Boho Style#Homes#Houses#Pink
0 notes
Text
Why Quartz Countertops Are the Smartest Investment for Indian Homes in 2025
When it comes to designing or renovating a modern Indian kitchen or bathroom, every detail matters — and the countertop often becomes the centerpiece of the space. While there are several materials available, quartz countertops have quickly risen to the top in 2025, not just as a design trend but as a smart, long-term investment for Indian homeowners.
Here’s why quartz is winning hearts and homes this year:
Built to Last – No Compromises on Durability Indian kitchens are busy. From pressure cookers to hot pans, they go through a lot every single day. Quartz countertops are engineered to be incredibly tough. Unlike natural stones like marble or granite, quartz is non-porous, which means it resists stains, scratches, and cracks — even with daily use.
Whether you're cooking a family dinner or entertaining guests, you can count on quartz to keep up without showing signs of wear.
Low Maintenance – High Style In a fast-paced world, nobody wants to spend weekends scrubbing countertops. The best part about quartz is that it doesn’t require sealing or special cleaning products. A simple wipe with soapy water keeps it looking fresh and spotless.
This makes quartz a perfect match for urban Indian families who want style without the stress.
Endless Colors and Patterns – Designed for You From subtle whites to bold black veins, quartz offers more variety in color and patterns than most natural stones. Whether your home is minimal and modern or rich and traditional, there’s a quartz slab to match your aesthetic.
Cristo Stone offers a curated range tailored to Indian tastes, ensuring your kitchen or bathroom reflects your personal style.
Hygienic and Safe – Especially for Indian Kitchens Because quartz is non-porous, it doesn’t harbor bacteria or mold – a big plus for Indian households where hygiene is a top priority, especially in the kitchen.
It’s an ideal surface for food prep, chopping vegetables, or rolling out chapatis — safe, clean, and hassle-free.
A Long-Term Investment That Adds Value Yes, quartz might seem more expensive up front compared to tiles or laminates, but it adds lasting value. With minimal maintenance, decades-long durability, and timeless appeal, it’s an investment that pays off in both looks and property value.
For homeowners or investors, upgrading to quartz can even boost your home’s resale value.
Final Thoughts 2025 is all about smart choices — and quartz countertops check all the boxes. With their beauty, strength, low maintenance, and hygiene benefits, they’re more than just a style statement — they’re a decision you’ll never regret.
Looking to make the switch? At Cristo Stone, we help you choose the perfect quartz surface that elevates your space and lifestyle.
0 notes
Text
Modern Architectural Design Popular in India: Trends Shaping Residential Spaces in Indore
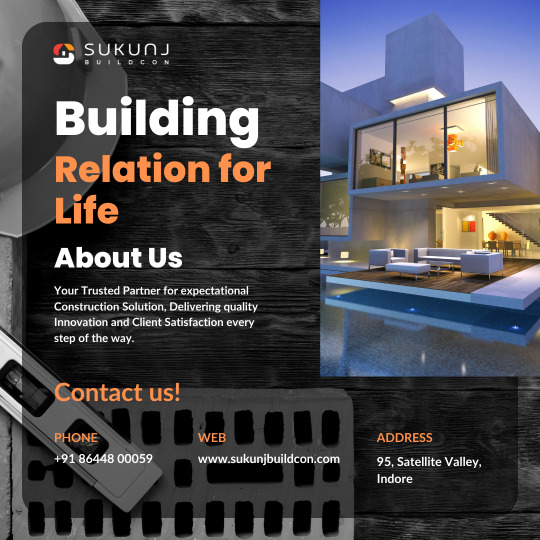
Are you planning to build a modern home in Indore? Understanding the latest architectural designs can help you create a space that is not only beautiful but also functional and sustainable. Modern architecture in India blends traditional cultural elements with contemporary aesthetics, resulting in homes that are perfect for today’s lifestyle.
In this blog, we will explore popular modern architectural styles in India, especially in Indore, while discussing key factors like residential architecture and design trends, house construction cost in Indore, and luxury villa construction cost in Indore. At Sukunj Buildcon, we pride ourselves on creating customized homes that reflect your vision, local context, and modern needs.
What Is Modern Architectural Design?
Modern architectural design focuses on simplicity, clean lines, open spaces, and the use of new materials and technology. It emphasizes functionality while incorporating artistic expression. Unlike traditional Indian homes, modern designs often integrate large windows, open floor plans, minimalistic decor, and sustainable building practices.
Popular Modern Architectural Styles in India
1. Minimalist Architecture
Minimalism is characterized by uncluttered spaces, neutral color palettes, and sleek materials such as glass, steel, and concrete. In Indore, homeowners love minimalist homes for their calming vibe and easy maintenance.
2. Contemporary Architecture
This style evolves constantly but generally features innovative shapes, asymmetrical forms, and eco-friendly materials. Contemporary homes in Indore often use solar panels, rainwater harvesting systems, and smart home automation.
3. Indo-Modern Fusion
A growing trend in Indore is blending modern design with traditional Indian architectural elements such as jalis (perforated screens), courtyards, and sloping roofs. This creates a home that respects heritage yet embraces modern comfort.
4. Sustainable Architecture
With rising awareness of environmental impact, many Indore builders and homeowners choose green architecture that focuses on energy efficiency, sustainable materials, and low carbon footprints.
Residential Architecture and Design Trends in Indore
Indore’s real estate market is booming, with increasing demand for homes that are not only luxurious but also practical and sustainable. Here are some trends shaping residential architecture in the city:
Open Plan Living: Large, multipurpose spaces that combine kitchen, dining, and living rooms.
Indoor-Outdoor Connectivity: Terraces, balconies, and gardens integrated seamlessly with indoor areas.
Natural Light & Ventilation: Expansive windows, skylights, and ventilation systems to improve air quality and reduce electricity bills.
Smart Homes: Automated lighting, security, and climate control systems.
Use of Local Materials: Stone, brick, and wood sourced locally to reduce cost and enhance aesthetics.
Vastu Compliance: Many homeowners in Indore prefer Vastu-aligned homes for positivity and prosperity.
House Construction Cost in Indore: What to Expect
Understanding the cost involved in house construction is vital for planning your dream home. The cost varies based on materials, design complexity, labor charges, and location.
Basic Construction Cost: ₹1,500 to ₹2,500 per sq.ft for standard residential buildings.
Mid-Range Construction Cost: ₹2,500 to ₹3,500 per sq.ft for homes with better materials, finishes, and some modern features.
Luxury Construction Cost: ₹3,500 and above per sq.ft for high-end designs, smart home features, imported materials, and premium finishes.
Factors influencing cost:
Plot size and location in Indore
Architectural complexity
Material choices (e.g., marble, vitrified tiles, hardwood flooring)
Labor and contractor fees
Compliance with local building codes and Vastu
Luxury Villa Construction Cost in Indore
Luxury villas in Indore are designed to offer exclusivity, space, and premium amenities. They often feature landscaped gardens, swimming pools, home theaters, and smart automation.
Average Construction Cost: ₹4,000 to ₹6,500 per sq.ft
Key Cost Drivers: Customized design, imported fixtures, eco-friendly technology, expansive area
Additional Expenses: Landscaping, interior design, security systems
Investing in luxury villa construction is ideal for buyers seeking a statement home that offers comfort, privacy, and modern lifestyle advantages.
Why Choose Sukunj Buildcon for Your Modern Home in Indore?
At Sukunj Buildcon, we specialize in creating homes that balance innovation with tradition. Here’s why Indore residents trust us:
Customized Architectural Solutions: We design homes tailored to your lifestyle and preferences.
Transparent Cost Estimates: Detailed budgets to avoid surprises.
Expert Project Management: Timely completion with quality assurance.
Local Expertise: Deep understanding of Indore’s building regulations and climatic conditions.
Sustainability Focus: Use of eco-friendly materials and techniques.
Post-Construction Support: Maintenance and renovation services available.
Key Features of Modern Homes by Sukunj Buildcon
Spacious layouts optimized for family living
Large windows for natural light and ventilation
Energy-efficient building materials and appliances
Vastu-compliant designs to attract positivity
Integration of smart home technologies
Durable and aesthetic exterior finishes
How to Plan Your Modern Home Construction in Indore
Step 1: Define Your Budget and Requirements
Start by setting a realistic budget considering the house construction cost in Indore. Identify your must-haves and preferences for style, space, and features.
Step 2: Select a Reputed Builder
Choose a construction company like Sukunj Buildcon with proven experience in modern architecture and strong local presence.
Step 3: Architectural Design & Approval
Work with architects to draft your design. Ensure plans are approved by local authorities and comply with Vastu if desired.
Step 4: Material Selection
Opt for quality and sustainable materials within your budget. Balance luxury with durability.
Step 5: Construction & Supervision
Monitor the building process with regular site visits and updates from your builder.
Step 6: Final Inspection & Handover
Ensure all finishes and systems work perfectly before moving in.
FAQs About Modern Home Construction in Indore
Q1: What is the typical timeline for constructing a modern home in Indore? A1: Usually 10-14 months depending on size and complexity.
Q2: Can I customize a luxury villa design? A2: Absolutely! At Sukunj Buildcon, every villa is personalized to client needs.
Q3: How does Vastu influence modern design? A3: Vastu principles are integrated without compromising aesthetics or functionality.
Q4: Are smart home features expensive? A4: They add to initial costs but improve convenience and energy savings long-term.
Modern architectural design in India, especially in Indore, is evolving rapidly—focusing on aesthetics, sustainability, and technology. Whether you’re planning a cozy home or a luxury villa, understanding these trends and costs helps you make informed decisions.
Ready to build your dream home with trusted experts? Contact Sukunj Buildcon today at +91 864480059 or visit www.sukunjbuildcon.com for a consultation tailored to your needs.
#Residential architecture Indore#Modern home design#House construction cost Indore#Luxury villa Indore#Vastu-compliant homes#home contruction
0 notes
Text
A Japanese-inspired farmhouse nestled among an organic farm

A farmhouse that speaks through its natural textures
Amidst the fruit trees, these farmhouses are a haven of tranquillity. They offer a serene retreat for the family or anyone seeking a peaceful stay. The clients envisioned designing a farmhouse for a relaxing family outing or a rejuvenating weekend vacation.
Farmhouse factfile:
Farm location: Organic Village Farm, Denkanikottai, Hosur, Tamil Nadu
Farm Size: Around 18 acres
Plot size for house: 23180 sq. ft.
Plot facing: North-facing home
Farmhouse type: G+1 home
The clients were particular about designing a G+1 home with four bedrooms so that it can be rented out as a 1BHK, 2BHK or 4BHK, depending upon the requirement. With Airbnb becoming an integral part of weekend getaways, the clients also aim to create one such retreat. The farm contains different tree varieties, such as mango trees, dragon fruit trees, etc. It makes the perfect place for designing a farmhouse that can be used for both personal family outings and renting out during the vacation season.
Planning the farmhouse
The clients were particular about an open plan, yet a sense of privacy for each bedroom, so that it can be rented out. As this is a farmhouse, the plan includes many skylights, glazed doors and attic windows. Let us understand the planning through spatial pictures.

A view from the living and dining area

A small pantry alongside the larger kitchen and storage opens to a lovely skylight above.
Planning also extends to the master planning level, which includes a culmination of ponds, esplanades, a Zen garden, rock areas, a temple surrounded by a water body, a swimming pool, a rain dance area and interactive outdoor seating. As one enters the property, they will be invited by these water and garden elements.

The living-dining open plan
Flanked by the mango trees and orchids, this farmhouse creates a wholesome experience for a staycation. Mimicking the Japanese style in the elevation, we also presented a similar concept in the bedrooms. The clients also liked visualising each bedroom in a different style to understand the spatial arrangements of the spaces.

The clients also wanted to explore how the bathrooms looked, and they liked to include a landscape with a touch of natural textures, skylights and large windows.

The following styles the clients explored were Bohemian, Moroccan and Mediterranean. The bedrooms on the first floor also have a loft area accessed by a ladder. Have a look at these visualisations for a better understanding.


The Bohemian style explores styles and textures, inspired particularly by the free-flowing, artistic lifestyle of the 1960s and 70s counterculture.


Islamic motifs like Mashrabiya and Islamic arches influence Moroccan style arches.


Mediterranean blends natural elements, warm colours, and a relaxed, coastal vibe inspired by the regions surrounding the Mediterranean Sea.
While we explored the different styles for the visualisation, let us also discuss the plan of the bedrooms. Each bedroom has a spacious bedspace with a lovely balcony or deck and a TV space. Storage spaces with a small fridge and kettle make the room functional and aesthetic.
A connecting multi-purpose area on the first floor serves for gatherings or family time.
Elevation exploration
The Zen gardens and rocks along the water bodies naturally blend with the Japanese-inspired elevation the clients wanted.

In the elevation renders, we can see the loft area projecting from the main building. It gives an additional inclination that brings out the Japanese elevation style. The staircase on the side is made of natural textures that match the exposed brick and stone palette.

It also gives a modern touch with its large glazed surfaces. Organic trails and pathways define the farmhouse, adding interest and intrigue.

This side of the elevation explores the bedrooms open to decks on the ground floor and balconies on the first floor.

A close-up view of the deck and balcony area.
Material palette of the farmhouse
Exposed brick facade
Glazed windows and skylights
Rock cladding
Natural rock staircase
Steel slope roof
Wrapping up
As we end this intriguing blog about the farmhouse, we bring you different material palettes, textures, and landscaping. While we get a variety of projects like these for you to read, keep exploring our blogs to learn more about how residences are constructed in Bangalore.
📞 Want to design a home that reflects your roots and dreams?Contact us at +91 70221 69882 or drop us a mail at [email protected].
You can also explore more such projects and client journeys on our website: 🌐 www.designthoughts.org
📍Visit us at our studio in JP Nagar, Bangalore—we’d love to discuss how we can help bring your dream home to life.
#residential architects#bangalore architects#modern house design#house design ideas#contemporary architecture#bengaluru architects#modern architecture#dream home#architects in bangalore#architecture plans#Bengaluru Architects#modern home design#modern house exterior#Modern residence#contemporary house#contemporary house exterior#contemporary design#farmhouse#farmhouse design
1 note
·
View note
Text
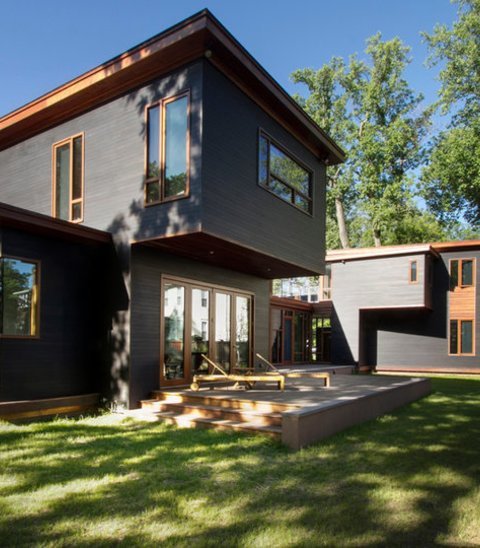
Idea for a large, contemporary, two-story mixed siding roof
Brian Heffernan
#gray and wood houses#sliding doors#modern home design#modern wood siding#exterior#modern home ideas
0 notes