#modscape
Explore tagged Tumblr posts
Link
0 notes
Text
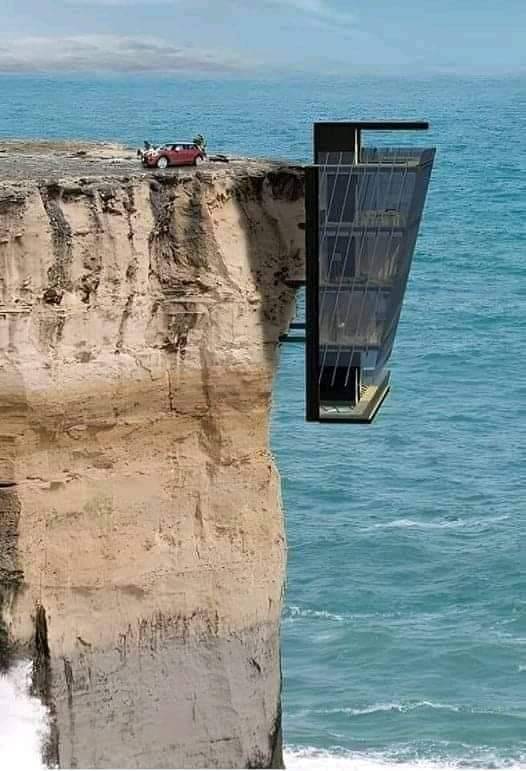
The World's Most Dangerous House
The Cliff House by Modscape is a five-story modular home that clings to the side of a cliff, designed to offer thrilling ocean views and an adventurous living experience. Inspired by barnacles on a ship's hull, the house is anchored with steel pins for stability. It features three bedrooms, a living area, and a kitchen, all with floor-to-ceiling windows. Access is via a carport on the top floor, connected to other levels by a lift or stairs. The design aims to blend with the natural rock face and maximize the connection with the ocean, using minimalist interiors to highlight the stunning views.
1 note
·
View note
Text
Seven Stylish Luxury House Designs
Luxurious living rooms are created by fusing art, design, and functionality in luxury house architecture. These homes, which are constructed with the finest materials and craftsmanship, exude luxury and splendor. Following luxury home design trends is essential for homeowners looking to create a stylish yet classic place.
Modern Minimalism's Ascent in Luxurious Houses
The characteristics of modern minimalism are clutter-free, simple, and clear lines. In opulent homes, this design features open floor plans, large windows that let in plenty of natural light, and muted colors. Luxurious materials an air of refinement to minimalist spaces, such as marble, glass, and metal.
One example of a modern minimalist luxury home is the Glass Pavilion in California. The floor-to-ceiling glass walls in this house built by Steve Hermann seamlessly combine indoor and outdoor living. The space is sleek thanks to the polished concrete floor, white walls, and minimalist furnishings.

The Classic Beauty of Exquisite Traditional Home Design
Traditional luxury home design is defined by grandeur, elegance, and heritage. Columns, arches, and ornate moldings are common in these homes. These environments are lavish because of the rich materials like velvet, marble, and wood.
The Château de Versailles in France is an example of a traditional luxury residence. This extravagant palace is well-known for its Hall of Mirrors and Royal Apartments. Many opulent homes throughout the world have been inspired by the design of this palace.
The Vibrant and Stunning World of Modern Luxury Residences
Modern luxury home design explores boundaries and produces imaginative spaces. These homes often feature unusual materials, colors, and shapes. Sustainable architecture and state-of-the-art technologies are combined in modern luxury homes.
A contemporary, opulent home, the Villa Savoye is located in France. This contemporary residence was created by Le Corbusier. It features big windows with fantastic views of the landscape, an open floor layout, and clean lines.
The Movement for Sustainable and Eco-Friendly Luxury Homes
Designing a luxury home is increasingly sustainable and green. These are comfortable and opulent eco-friendly residences. Rainwater collection systems, solar panels, and green roofs are typical.
The California ZeroHouse 2.0 is a luxurious, green home. Solar panels provide energy for this off-grid home. The house is energy-efficient and is insulated by a green roof and rainwater collection system.
Combining Indoor and Outdoor Living Areas in Exquisite Residences
The boundaries between indoor and outdoor spaces are blurred in opulent indoor-outdoor homes. These homes frequently have large sliding glass doors, patios or decks, and outdoor kitchens. Our aim is to combine indoor and outdoor living in a seamless manner so that homeowners can benefit from the best of both worlds.
This opulent home designed by Wanaka Architects features indoor and outdoor living areas. This cliffside residence by Modscape features floor-to-ceiling glass walls that provide views of the ocean. The pool, sundeck, and dining area are examples of indoor and outdoor living areas that flow well together.
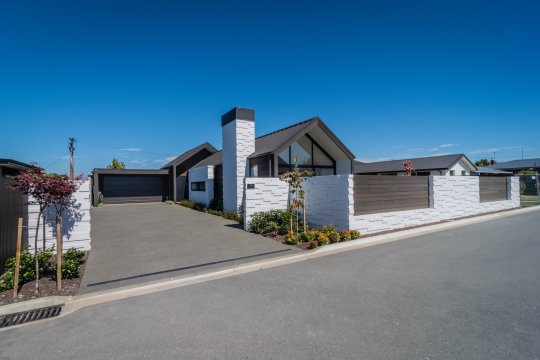
The Creative Application of Technology in High-End Interior Design
High-end property owners look for innovative methods to integrate cutting-edge technology into their homes. Homeowners can easily manage lighting, heating, and security with a few smartphone taps thanks to smart home technology.
This OPA-designed home is built into a cliff, with a glass-bottomed pool serving as the top feature. With the help of modern technology, homeowners can operate many aspects of their homes from their cell phones, thanks to home automation systems.
The Value of Personalization in High-End Residential Design
The architecture of luxury homes enables occupants to personalize their space to suit their preferences. Luxury residences can be distinguished from generic ones by their unique furnishings and architectural features.
The French Villa La Rotonde is an opulent, specially designed home. This circular home was designed by Kapiti Coast architects and features a glass dome that provides expansive views of the surrounding landscape. The house has original artwork and custom furniture.
In summary
To sum up, as the field develops, Ashburton luxury home architects offer homeowners a variety of architectural options. There are many different fashions and trends, ranging from eco-friendly sustainability to modern boldness, classic elegance to modern minimalism. Homeowners must stay on top of current trends in order to design a room that is both stylish and classic. The newest design concepts and technological advancements allow homeowners to personalize their opulent homes.
0 notes
Text
St Kilda home by Modscape
St Kilda home by Modscape
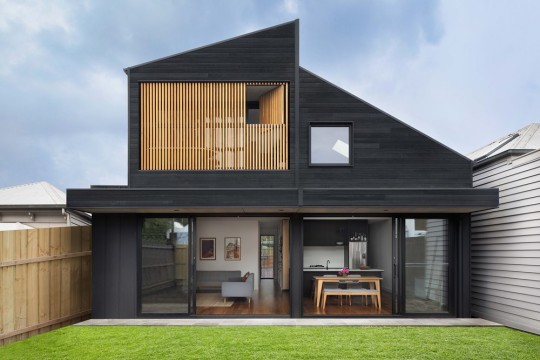
View On WordPress
61 notes
·
View notes
Photo

81 notes
·
View notes
Photo










Ivanhoe / Modscape ph: John Madden
407 notes
·
View notes
Photo
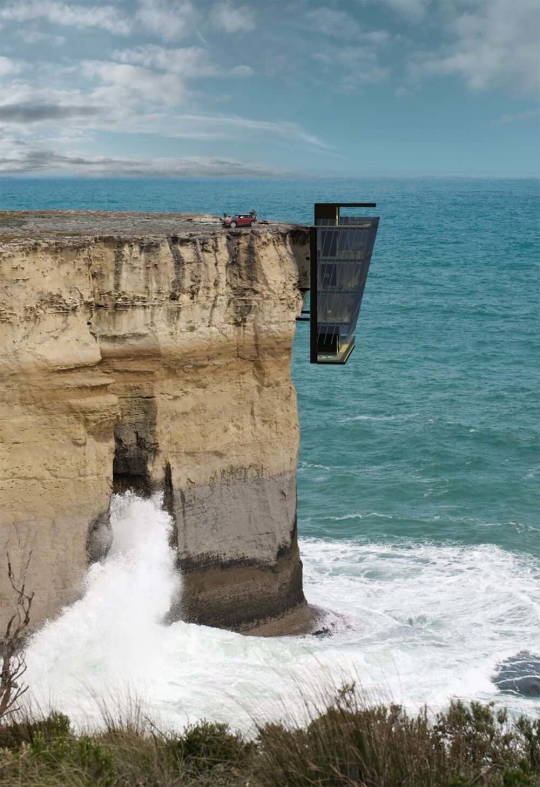
Cliff House by Modscape Concept https://www.design-miss.com/cliff-house-by-modscape-concept/ #CliffHouse è l’ultimo #progetto disegnato da #Modscape, una #casa #modulare di 5 piani aggrappata ad una #scogliera. Il #progetto è nato dall’esigenza di nuovi #clienti che vogliono #costruire #abitazioni sui #terreni costieri Australiani
0 notes
Photo




Project Brunswick
Modscape
#Modscape#australia#architecture#modern architecture#interior architecture#interiors#interior#interior design#interior decorating#home decorating#decor#home decor#decorating#modern#modern home#modern interior#modern interiors#modern interior design#art#photography#landscape#luxury#luxury homes#luxurious
2K notes
·
View notes
Photo
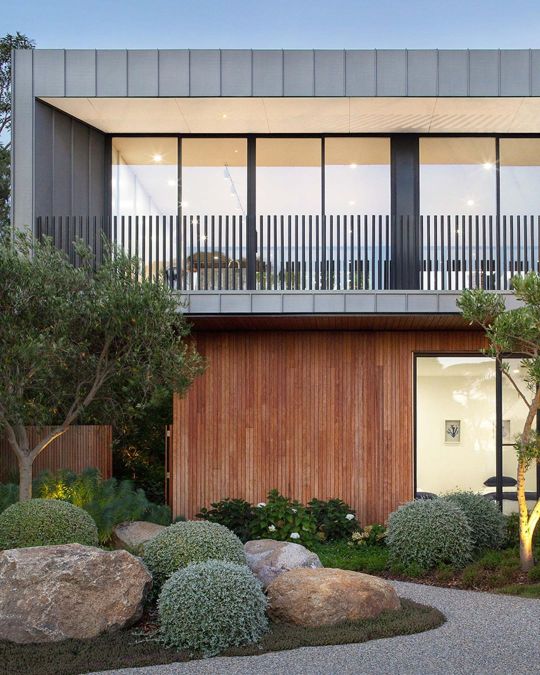
Somers Modular Home by Modscape @modscapeaus. Read more: Link in bio! Photography: Emily Bartlett @emily_bartlett_photography. Modscape: Nestled in the south-eastern corner of the picturesque Mornington Peninsula in Victoria, this gorgeous beachside home with stunning coastal views is all about luxury and natural light… #casa #somers #australia #архитектура www.amazingarchitecture.com ✔ A collection of the best contemporary architecture to inspire you. #design #architecture #amazingarchitecture #architect #arquitectura #luxury #realestate #life #cute #architettura #interiordesign #photooftheday #love #travel #construction #furniture #instagood #fashion #beautiful #archilovers #home #house #amazing #picoftheday #architecturephotography #معماری (at Somers, Victoria) https://www.instagram.com/p/CewWaJxP_dq/?igshid=NGJjMDIxMWI=
#casa#somers#australia#архитектура#design#architecture#amazingarchitecture#architect#arquitectura#luxury#realestate#life#cute#architettura#interiordesign#photooftheday#love#travel#construction#furniture#instagood#fashion#beautiful#archilovers#home#house#amazing#picoftheday#architecturephotography#معماری
35 notes
·
View notes
Photo

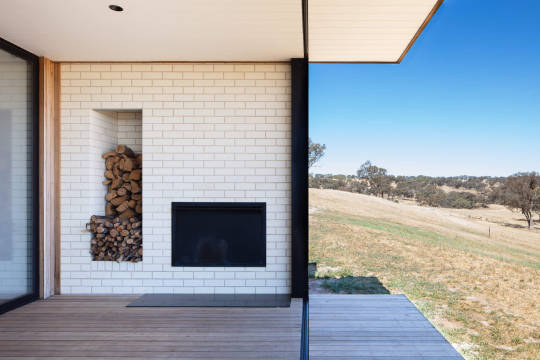

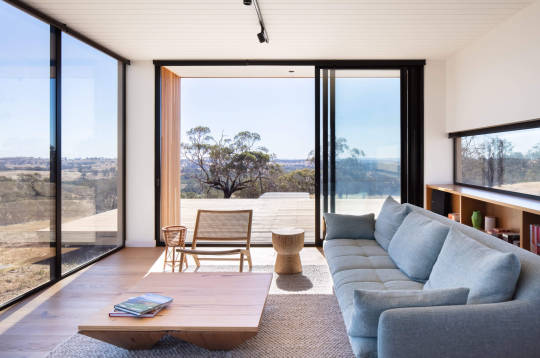
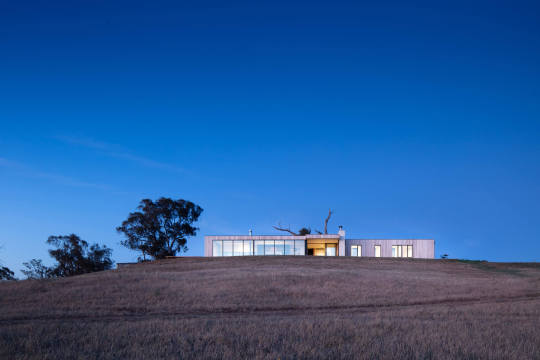

kangaroobie ~ modscape | photos © john madden
#architecture#houses#interiors#box#modular#living#fireplaces#australia#inside outside#cabin#cabins#prefab#contemporary
333 notes
·
View notes
Text
Sydney Houses: NSW Properties, Residences
Sydney Homes, NSW Houses, New South Wales Property Designs, Residence Photos
Sydney Houses : NSW Properties
New South Wales Property Developments, Contemporary Australian Homes
post updated 31 Jul 2021
Sydney House – Latest Property Additions
New South Wales Properties – latest additions to this page, arranged chronologically:
17 Jul 2021 Stealth House, Hunters Hill
22 Jun 2021 Kingsford House
22 Apr 2021 Coast House Design: Luke Moloney Architecture photograph © Tom Ferguson Coast House A single-storey cottage overlooking the ocean received a new first floor to take advantage of spectacular coastal views. An economical design tailors simple materials to make a comfortable home for a busy couple with young children.
16 Feb 2021 McLeod House Design: Ian Moore Architects photograph © Daniel Mayne McLeod House The four-bedroom McLeod House is located on a ridge above Sydney’s Middle Harbour, with significant district views as well as a distant view to Chatswood in the west. Officially it is alterations and additions to a 1970’s house, as 30% of the original house had to be retained to allow the house to retain it’s floor area, height and location on the site, all of which exceeded new planning controls for the area.
8 Feb 2021 Dodds House Design: Ian Moore Architects photograph © Daniel Mayne Dodds House This restoration of a one-bedroom house designed by Ian Moore in 1998 and completed in 2001, which had been unsympathetically altered by a previous owner.
17 Feb 2021 Hastings van Nunen House
3 Dec 2020 Escu House
23 Nov 2020 Chimney House
16 Nov 2020 Mosman White House
5 Nov 2020 House Anand
19 Oct 2020 Eagle’s Nest, Collaroy Plateau, New South Wales Architects: Ian Bennett Design Studio photo : Clinton Weaver Eagle’s Nest, Collaroy Plateau Perched high on a prominent escarpment in the highest level of bushfire attack; Flame Zone, Eagle’s Nest aspires to balance and curate the experience of outlook and expansiveness of site, with privacy and seclusion. The restrained material palette heightens this experience of site, landscape and built form along with the changing dynamic of light and shade.
20 Sep 2020 Pindimar Lake House, NSW
4 Sep 2020 Next Generation House in Pittwater, NSW
28 Aug 2020 Oye Mi Canto House, Carriageworks cultural precinct, Sydney, New South Wales, Australia Design: CplusC Architectural Workshop photo : Murray Fredericks Oye Mi Canto House An alterations and additions project on a terrace-house located in the leafy suburban streets of Sydney’s Newtown, nestled into a narrow site backing onto the Carriageworks cultural precinct.
14 July 2020 A+C Residence in Seaforth
29 June 2020 The Waterfront Retreat, Newport, New South Wales, Australia Architecture: Koichi Takada Architects photo : Tom Ferguson Photography The Waterfront Retreat Newport, NSW The Waterfront Retreat is the epitome of an Australian dream home, adorned with a private beach, garden and open-plan living. Responding the clients’ brief – a house offering sanctuary and entertainment, the Waterfront Retreat is designed to allow nature to lead, offering maximum seclusion and connection to its surrounds and outlook.
23 June 2020 Hart House, Great Mackerel Beach, New South Wales Design: Casey Brown Architecture photo : Rhys Holland House on Great Mackerel Beach, NSW This new property is located on the idyllic shoreline of Great Mackerel Beach, and was conceived as a contemporary interpretation of the quintessential one-room Australian beach shack. The form was derived from a wrapped ‘box’ open to one side.
17 June 2020 Blackwood Residence, Clovelly, eastern Sydney Architects: McGregor Westlake Architecture photo : Brett Boardman Blackwood Residence in Clovelly This NSW residence is a recently finished alteration and addition to a house in Boundary Street, Clovelly.
8 June 2020 St Peters House II Architects: Kreis Grennan Architecture photo : Douglas Frost St Peters House II in Suburbian West Sydney The St Peters House II is built at the rear of a narrow lot in the Sydney suburb of St Peters. The client’s backyard provided a new site for his freestanding home. The original dwelling remained, creating additional accommodation and a sensible approach to increased urban residential density.
19 May 2020 YrdPods Architects: Kreis Grennan Architecture photo : Douglas Frost YrdPod Garden House YrdPods are a type of tiny homes that makes architecture accessible for everyone. They are not the type of tiny houses on wheels, but a permanent structure located in backyards.
19 May 2020 New House in Clovelly Architects: Modscape photo : John Madden New House in Clovelly, Sydney
9 Mar 2020 Infinity House, Curl Curl Architect: CplusC Architectural Workshop photographers : Murray Fredericks and Simon Whitbread Infinity House in Curl Curl This new NSW property is an exercise in material, time, and cost efficiency. A specific project brief included two bedrooms with built-in robes, bathroom/laundry, an open plan dining, kitchen, living space, and a deck.
5 Mar 2020 Tennyson Point House Architects: CplusC Architectural Workshop photograph : Murray Fredericks Tennyson Point House Working within the bones of a solid, well-constructed water front home built in the 1960s on Parramatta River, the adaptive reuse of this multi-level dwelling involved various changes. All the internal workings of the existing structure were removed, the central circulation core was re-invigorated, light and cross ventilation was developed, and the waterfront outlook reinforced.
2 Mar 2020 Porter St Ryde Apartments, Shepherds Bay, Meadowbank Precinct, Ryde, New South Wales Architects: Glyde_Bautovich photograph : Atelier Illume Porter St Ryde Apartments in Sydney, NSW Planning approval obtained for this new residential project within City of Ryde’s Shepherds Bay, Meadowbank Precinct.
4 Feb 2020 Townhouses on Tamarama, Upper North Shore, NSW Architects: David Mitchell Architects and Chapman Architecture photograph : Michael Nicholson Tamarama Townhouses NSW, Upper North Shore Three luxury properties on Tamarama’s waterfront have been designed to cut into the slope of the site’s natural landform allowing the building to open generously to the view as it simultaneously bunkers down to the landform.
29 Jan 2020 The Balcony House in Newtown
29 Jan 2020 Copper Top House in Mosman
17 Jan 2020 Iron Maiden House in Longueville, New South Wales
More contemporary Sydney Houses online soon at e-architect
Sydney Houses in 2019
5 Dec 2019 Balmoral House in Mosman
17 Nov 2019 Beachside Sanctuary House in Mona Vale
9 Jul 2019 Fundamental House in Annangrove
30 May 2019 Clovelly house, eastern suburbs of Sydney Architects: Rolf Ockert Design photograph from architects Clovelly house Having seen some of our earlier work the owners of this extraordinary oceanfront site invited us to submit ideas about what a new house there could look like.
14 Apr 2019 Taylors Bay House in Mosman, NSWW
4 Apr 2019 Avoca Beach Beach House, Avoca Beach, Central Coast, NSW Architects: Architecture Saville Isaacs photograph : Kata Bayer Beach House in NSW The core idea of people living and engaging with place is an underlying principle of this architecture practice, given expression in the manner in which this home engages with the exterior, not in a general expansive nod to view, but in a varied and intimate manner.
2 Apr 2019 Twin Houses Architects: Architecture Saville Isaacs photograph : Kata Bayer Twin Houses in Sydney Responding to the irregular site boundary and contextual differences, the houses take on different yet complementary forms. No.2 presents a street façade of sensually curved brick mass with window penetrations.
27 Mar 2019 Garden House Architects: James Design Studio photograph : Simon Whitbread Garden House in New South Wales A new home in the upper north shore using vernacular forms and gables defined by differing materials with a link in the middle giving a glimpse of what lies beyond while providing a framework for privacy.
3 Mar 2019 Wentworth House, Vaucluse, New South Wales, Australia Architects: MHN. Design Union photo : Brett Boardman Wentworth House in Vaucluse, NSW Wentworth House is located on the southern ridges of Sydney Harbour at the crest of a gully which feeds into Vaucluse Bay.
13 Feb 2019 International Lodge Apartment Design: Ian Moore Architects photo : Iain D. Mackenzie International Lodge Apartment, NSW International Lodge is a Harry Seidler designed apartment building in Elizabeth Bay, Sydney, completed in 1962. The building was designed as compact 40 square metre 1 bedroom and 29 square metre studio apartments.
2 Feb 2019 Tamarama House, Upper North Shore Architects: Modscape photo courtesy of architects Tamarama House in NSW Located just a few minutes’ walk from the beach, this elegant home in Tamarama, NSW is beautifully detailed to create a sophisticated, functional, light-filled family home.
31 Jan 2019 Earth Wind and Fire – The Village House, Upper North Shore Architects: Luigi Rosselli Pty Ltd photo © Justin Alexander New House in Upper North Shore Earth is one of the oldest construction materials known to man; it can be fired, as with bricks and tiles, or used in its raw state as with adobe or rammed earth.
More new Sydney Houses welcome for consideration on e-architect
Sydney Houses in 2018
1 Nov 2018 Sunrise House, South Coast, NSW Architects: MCK Architecture & Interiors photograph : Michael Nicholson Photography South Coast NSW Home A robust yet finely articulated home arranged as a collection of positive and negative spaces, opens up completely to its immediate landscape, or shuts down as the coastal weather turns.
7 Oct 2018 Hidden Studio, Byron Bay, northeastern New South Wales Design: Harley Graham Architects photo : Andy MacPherson Byron Bay House Nestled into rainforest on a 20acre property in Coopers Shoot Byron Bay, ‘Hidden Studio’ by Harley Graham Architects is a private sanctuary with views over the hinterland and Pacific Ocean beyond.
16 May 2018 North Curl Curl House Architect: Rolf Ockert photo © Luke Butterly North Curl Curl House The clients fulfilled their dream to live by the beach when they bought one half of a new subdivision of a double size block on a quiet street with great views across the road to the lagoon and beach of North Curl Curl.
25 Apr 2018 Escarpment House, Gerringong, Illawarra region, New South Wales, Australia Architects: ATELIER ANDY CARSON photograph : Michael Nicholson New House in Gerringong This modest two bed guest house explores the vernacular farm shed, with a plan that’s charmingly simple yet highly considered in its detail. Located on a quintessentially NSW South Coast dairy farm. The design explores the vernacular steel portal frame typology in a highly refined and detailed way.
23 Apr 2018 Headland House, Gerringong, Illawarra region, New South Wales Design: ATELIER ANDY CARSON photo : Michael Nicholson New House in Gerringong This new home designed by Atelier Andy Carson is a sanctuary from its harsh surrounds, perched on a sprawling coastal site overlooking Werri Beach, New South Wales. Green pastures and paddocks running dairy cows line this 150-acre property on one side, rugged coastal cliffs and ocean on the other.
18 Apr 2018 The Books House, Mosman Design: Luigi Rosselli Architects photo © Justin Alexander New House in Mosman Subtle and thoughtful new property that focuses on the startification of the rock found – and exposed – on the site of the residence. The concrete structure of each floor is oriented differently to suit the views, and also maximise the distances from the neighbours on each side.
10 Apr 2018 Double Bay House Architects: SAOTA photograph : Adam Letch Contemporary House on Sydney Harbour Shore An oversailing timber roof canopy connects the street side to the garden and the beach. It permeates the interior, presenting itself at odd moments, it protects and defines the collection of internal and external spaces composed beneath.
2 Feb 2018 Mt Duneed House, Geelong, Victoria Architects: Lachlan Shepherd Architects photo : Ben Hosking New House in Victoria An honest, low-slung building in a suburb of Geelong, Victoria. the property sits sympathetically with its surroundings. Simply clad with corten steel and recycled timber, the home is positioned on the crest of a gentle hill and surrounded by paddocks with scattered trees.
5 Feb 2018 Glebe House Design: Nobbs Radford Architects photo : Murray Fredericks Glebe House The project is primarily focused on the interconnections of cloistered spaces, created and selected framed openings. The outer concrete elements contrast with the timber elements that further define the various internal zones and functions within the house.
1 Feb 2018 Small Living Spaces Apartment, Surry Hills Design: Catseye Bay photo : Katherine Lu Small Living Spaces Apartment A New South Wales studio apartment structured by colour.
29 Jan 2018 House Pranayama, Bellevue Hill Design: Architect Prineas photo : Ben Hosking Home Pranayama in Bellevue Hill This residential project involved a narrow three-story side addition to a 1920s two storey brick house. The clients desirted space for a study, library and rumpus area that also provided an opportunity for internal connection/lift access from the previously separate garage.
13 Jan 2018 Maybanke House Architects: AJ+C photo © Michael Nicholson Maybanke House Design ingenuity and a dose of respect for its original Gothic Revival bones deliver a blighted 1870s harbourside home in Sydney into the 21st century.
Archive of NSW residences posted up to and including 2017:
Sydney Homes
More New Sydney Properties online soon
Sydney Housing
Location: Sydney, NSW, Australia
Architecture in Sydney
Contemporary NSW Buildings
Sydney Architecture News
Sydney Architect Studios
Sydney Architecture
Sydney Buildings
Sydney Architecture Photos
Australian Architectural Links
Australian Houses
Australian Architect Studios
Properties / photos for the Sydney Homes – NSW Residential Architecture page welcome
Website: Visit Sydney, New South Wales, Australia
The post Sydney Houses: NSW Properties, Residences appeared first on e-architect.
1 note
·
View note
Text
Orientated to enjoy the dramatic views across Western Port Bay, this holiday modular home in Shoreham, Victoria provides all the essentials for a beachside getaway. Photo courtesy of Modscape.
#gallery-0-6 { margin: auto; } #gallery-0-6 .gallery-item { float: left; margin-top: 10px; text-align: center; width: 25%; } #gallery-0-6 img { border: 2px solid #cfcfcf; } #gallery-0-6 .gallery-caption { margin-left: 0; } /* see gallery_shortcode() in wp-includes/media.php */
The modular house is arranged over two levels with a timber clad box atop a black metal base. The clients’ brief was to capitalise on the beautiful sea views so the main living space and master bedroom are elevated to the first floor. With the sea views to the south a secondary outdoor area was constructed to take full advantage of the northern sun.
The prefab house is accessed via an external steel staircase leading from the carport whereby you arrive at a semi-enclosed courtyard. Vertical timber battened screens sheltering the courtyard provide privacy from the street while still allowing northern sunlight to penetrate deep into the house. The battens are a continuation of the board + batten cladding which wraps around the upper level and helps to achieve an intimate quality through variation of natural light and shadow.
Occupants are then directed into the main living space and it is here where the full vista unfolds. An open plan kitchen, living and dining extends onto the rear deck through a bank of floor-to-ceiling glass stretching across the width of the house. The kitchen bench extends through to the deck providing the perfect area for outdoor cooking and entertaining.
The Cheminees Philippe double sided fireplace is a stunning feature of the home and is used to subtly define the dining and living room spaces.
On the ground floor, accommodation for guests and the children is generous, as is storage for surf boards, wetsuits and holiday necessities.
Responding to the clients’ preference for bright colours, painted doors and a bespoke kitchen – which features a bright green splashback – are a bold statement against the more natural hues of this alternative dwelling’s exterior.
Shoreham by Modscape Orientated to enjoy the dramatic views across Western Port Bay, this holiday modular home in Shoreham, Victoria provides all the essentials for a beachside getaway.
8 notes
·
View notes
Photo

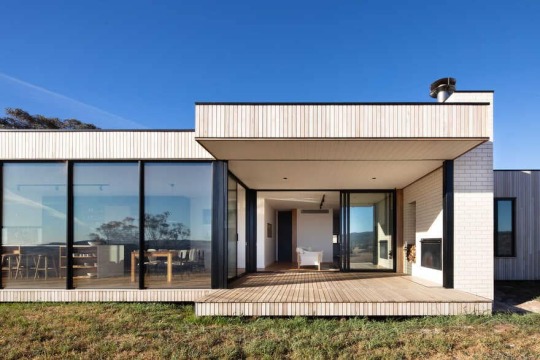

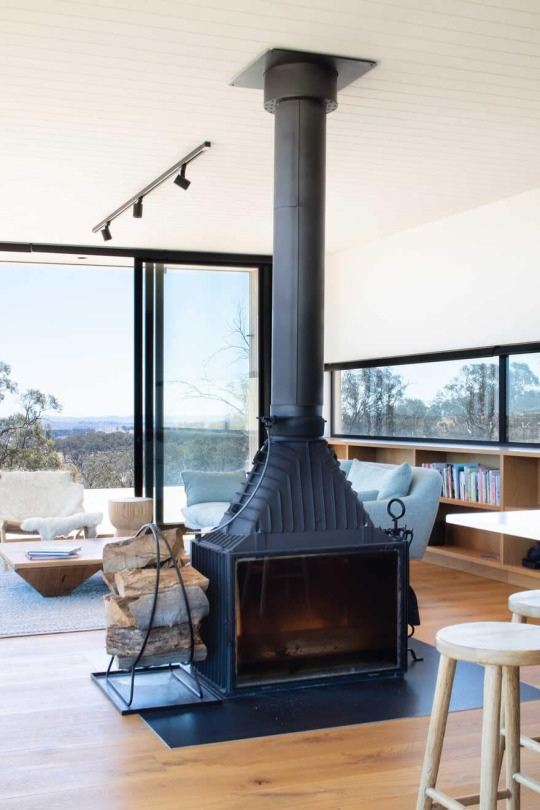

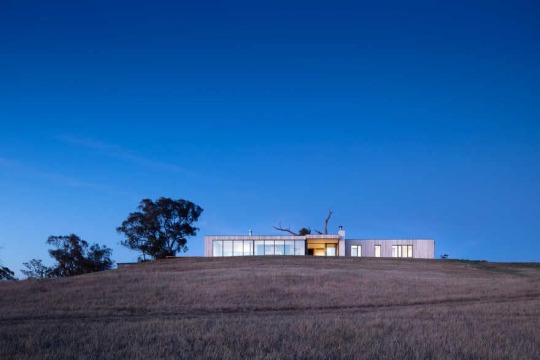
Modular Farmhouse Kangaroobie / Modscape
54 notes
·
View notes
Photo

the Cliff House by Modscape
115 notes
·
View notes
Photo

Cliff House by Modscape Concept https://www.design-miss.com/cliff-house-by-modscape-concept/ #CliffHouse è l’ultimo #progetto disegnato da #Modscape, una #casa #modulare di 5 piani aggrappata ad una #scogliera. Il #progetto è nato dall’esigenza di nuovi #clienti che vogliono #costruire #abitazioni sui #terreni costieri Australiani
1 note
·
View note
