#or it sits in a bland white mcmansion
Explore tagged Tumblr posts
Text
both a benefit and the biggest flaw of photography is that if you make a print that is essentially just an original. Which is great that you can reproduce your work infinitely at its maximum quality and everyone can have access to it. However, big artists just aren't going to release affordable prints of their work because of this exact same thing. Theres a lot of painters and print makers you can find that sell affordable reproductions but almost no big name photographers have their work up for sale like that. Its all limited editions 1/100 sort of stuff and it all costs thousands of dollars per print. I get it, art is expensive and we need money to survive but as a photographer myself it sucks so bad that i can't afford prints of my biggest inspirations work even though it would be so easy to set up for them.
#the valueing of art annoys me so much#i feel like in the long run you would make more money off small print sales like $50-100 per print even over selling a handful of $3000-500#prints to a couple very rich collectors#and your work would go up in the homes of many people instead of most likley sitting in a storage container of some rich guy while he waits#for the price to raise to resell it#or it sits in a bland white mcmansion
7 notes
·
View notes
Text
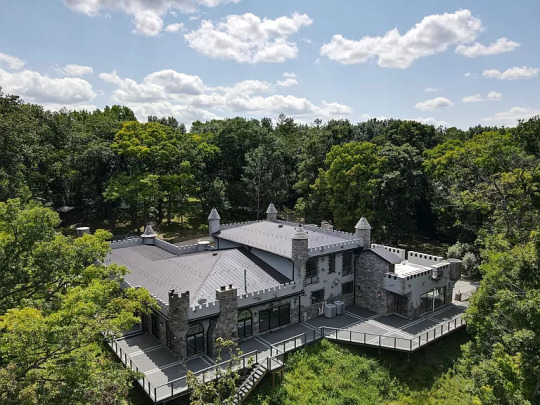
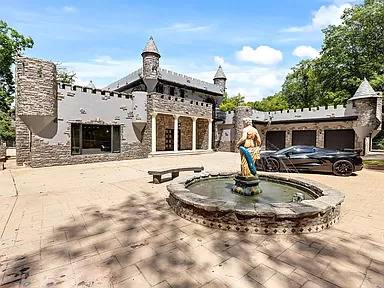
Is it me, or are we seeing a lot of castle houses up for sale lately? This one, built in 1975 in Barrington, IL has 5bds, 6ba, $1.75M. Well, let's see what this one looks like. So far, I see a statue mooning us.
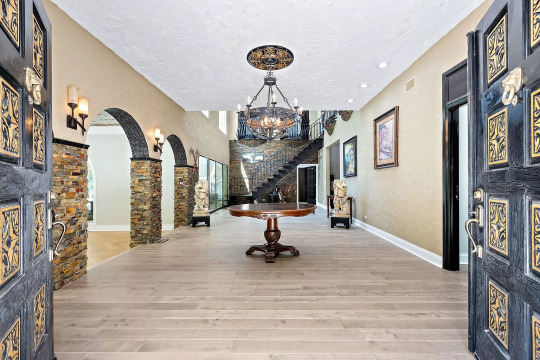
The grand hall entrance.
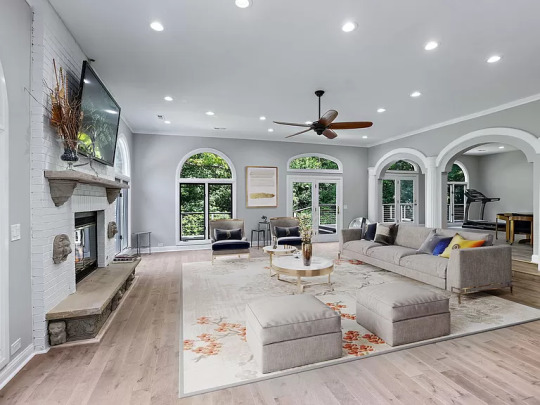
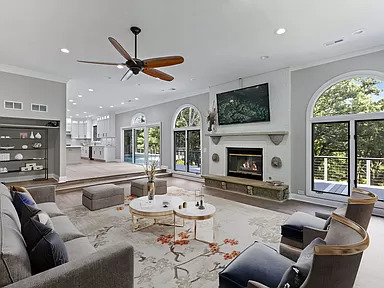
Modern gray and white castle. This is disappointing. It looks like a McMansion.

Next to the living room there's a game room. A game room should have color, cool stuff, and neon.

Oh, look, the dining room is greige. The rooms are so big and hardly have any furniture, which makes them look cold.
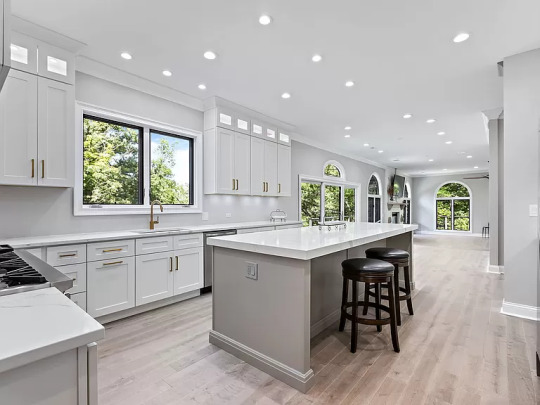
I would imagine that this is meant to be an open concept kitchen/family room. You would think that a $1.75M home would have a backsplash in the kitchen.
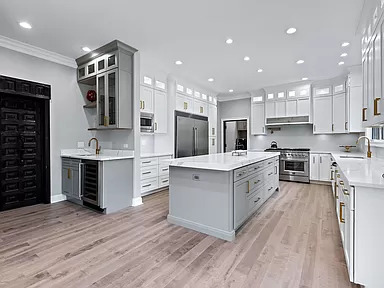
There's a little bar area in the corner. There's an exhaust hood over the stove, but that bare wall is going to get so splattered.

The way to the indoor pool.


Very large space and it's all stone and glass. It must be very costly to heat.
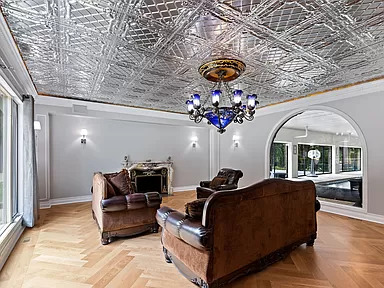
This sitting room with an oddly small, fancy fireplace is at the end of the pool.
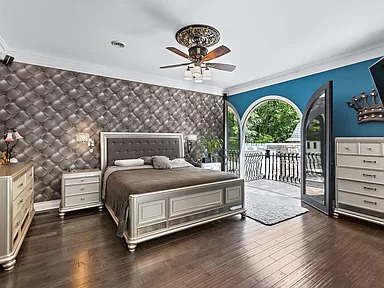
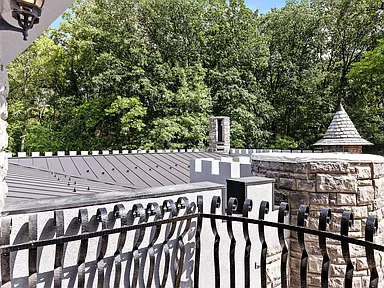
The primary bedroom has a terrace.
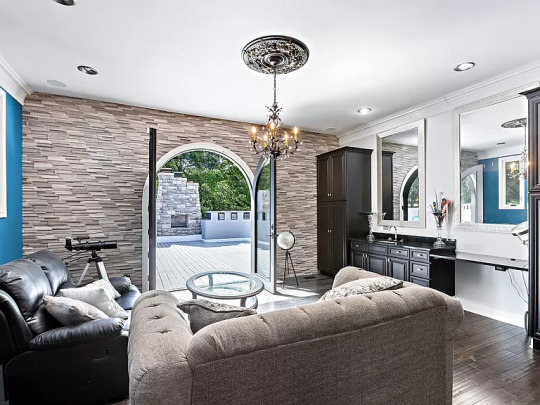

It also has a seating area and doors to a large rooftop deck with a fireplace.

And, of course there's an en-suite bath.
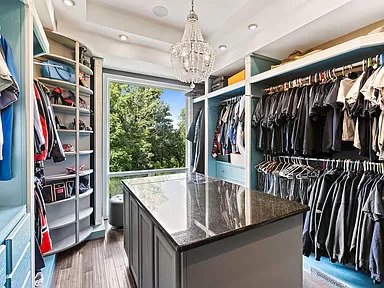
Plus a closet.
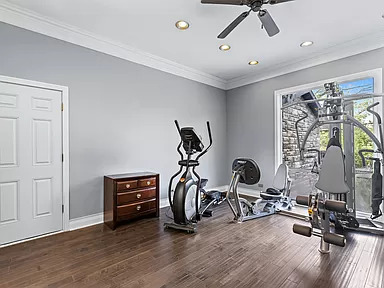
There's no dedicated home gym, they're using one of the bedrooms.
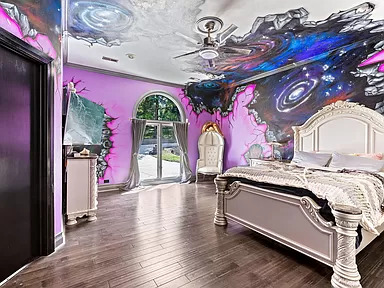
Really, this is the best room in the house.

Very nice bath, at least it has some color.
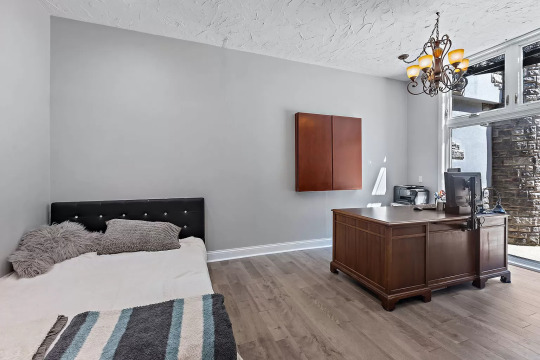
Part office, part bedroom.

Another lackluster bedroom. No architectural details, and bland gray.

A large deck surrounds the house. It looks like a chunk of cement came off that cone shaped piece.

The land measures 6 acres.

The exterior looks very castle-like, but the inside is disappointing.
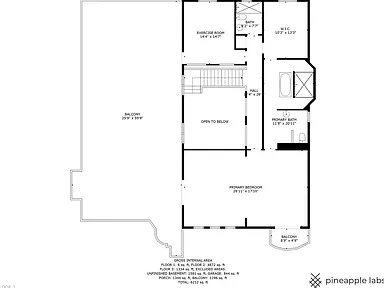
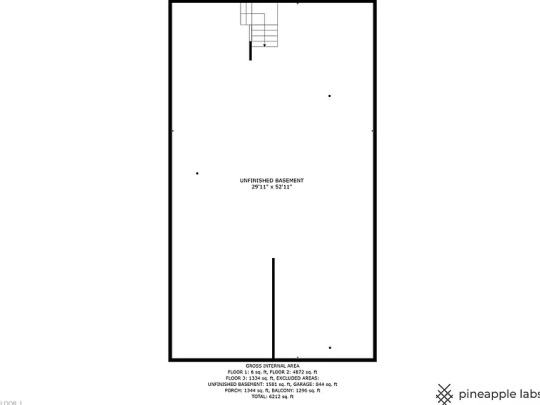
This home is gigantic- look at the size of the unfinished basement.
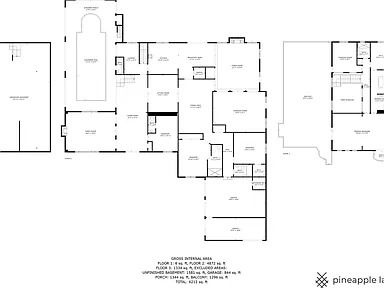
The upkeep has to be astronomical.
https://www.zillow.com/homedetails/3-Saville-Row-Barrington-IL-60010/5089890_zpid/
99 notes
·
View notes
Photo










The Developer's Back Split
Here is the link to the video!!
https://youtu.be/WI-vp3XM2vY
Last Post from this house. Moving upstairs, the bedrooms of this home were actually quite bland and empty, although they did have a green bathroom that was pretty interesting, it had a similar style to the blue one downstairs. The sunroom which would have been a later addition to the home had maybe 15 foot ceilings which allowed for large windows to let in lots of light. From there we move to the basement that had a red brick wet bar which is something I don't think I have ever seen before, beside it was a red brick fireplace, the room to the right was the second klitchen and hidden in a far room at the back was a White Rotary antique sewing machine with table. Enjoy the photos and video!!
Nestled within a mature neighbourhood sits this large back split built sometime around the middle of the century. There are a lot of homes built in that era, usually on large properties with big mature trees that surround the homes. They are often bungalows, sometimes more of a ranch style home, a back split or even a side split but they are almost always brick homes. Today and for the last decade or two, these homes have been bought up for the large property that they come with, some are renovated and the new owners often cover up the brick with stucco or a stone facade for a more modern look. But in most cases they are purchased for the sole purpose of being torn down to be replaced with McMansions. The large plot of land offers the space to build a new large 2 story home with characteristics such as a 2 story portico, 10 foot ceilings, way too many bathrooms and of course a 3 or more car garage with very high ceilings. Another often tell tale sign of these homes is a lack of side facing windows since they tend to be spaced very close together. The mature trees are almost always clear cut and all you are left with is a much smaller lot with an oversized house and a perfectly manicured lawn.
This particular home along with many others in the area was bought by a developer years ago for about half of what would be its current selling price of around $2 million. The homes were bought one by one and then demolished fairly quickly to leave a large plot of land to create a new mini subdivision. Crammed together like sardines in a can these new much larger homes have featured brick in the back and stonework on the front, not unlike the also just as unappealing mullet haircut. Likely selling for $3 - $4 million in today’s crazy housing market.
I quite liked this abandoned house just like many others that were built around the same point in time. Looking very dated on the inside because it seems to be mostly original, which is just the way I like it but still in very good condition for it’s age. A lot of earth tones such as brown exterior brick, red fireplace brickwork and dark brown stained trim throughout the home. A steel gate leading into the living room, an original decorative stucco ceiling in the dining room, tile throughout the kitchen and bathrooms and of course a brick wet bar in the basement.
What do you guys think of this house? Let me know in the comments below!!
#artists on tumblr#photographers on tumblr#abandoned buildings#abandoned#abandoned places#Abandoned building#abandoned place#abandoned house#abandoned homes#abandoned houses#abandoned home#forgotten#forgotten building#forgotten buildings#forgotten places#forgotten place#bando#bandos#interiors#interior decorating#interior design#abandoned interiors#architecture#abandoned architecture#urbex#urban exploration#urban exploring#urban explorer
24 notes
·
View notes
Text
Rocky Mountain High: Colorful Colorado Classic Is Week’s Most Popular Home
realtor.com
Teal, white, and fun all over, a meticulously updated historic home in Colorado is this week’s most popular home on realtor.com®.
Far from a bland, cookie-cutter suburban dwelling, this colorful Mediterranean-style residence is approaching its 100th birthday, but hasn’t lost an iota of charm. From the custom woodwork to the new bathrooms, the updates look and feel appropriate for this award-winning renovation.
The same charm runs like a river through the rest of this week’s most popular houses. Each of the 10 places is unique and eye-catching, and brimming with style. There’s a French chateau in Michigan that’s simply extra, two midcentury moderns, two massive Victorians, and even a discounted farmhouse owned by Josh Duggar.
With nary a boring McMansion in sight, let’s peruse all of this week’s most popular properties…
10. 6353 Belsay Rd, Grand Blanc, MI
Price: $2,240,000
Why it’s here: This French chateau was built in 1971 and sits on nearly 50 acres. Known by the name Chateau du Parc, the sprawling seven-bedroom home features details including tufted velvet rails, a hand-bent wood spiral staircase, marble floors, silk-padded walls, nine fireplaces, hand-carved doors, leaded glass French doors, and crystal chandeliers. No mention of whether the decor is up for negotiation, but the listing photos are worth a look for fans of the “More is more” philosophy.
Grand Blanc, MI
realtor.com
———
9. 1700 N. Viewpoint Dr, Fayetteville, AR
Price: $330,000
Why it’s here: This midcentury modern home designed by Arlie Pennington was built in 1962 and has been gracefully updated over the years. The three-bedroom home got a new kitchen, bathrooms, and refinished floors in 2016, and new electrical, siding, and decks, along with paint, were all added in 2018.
Fayetteville, AR
realtor.com
———
8. 867 Dee Kennedy Rd, Winder, GA
Price: $485,000
Why it’s here: Although it looks as if it could have built in 1897, this Victorian farmhouse was built in 1997. The four-bedroom home sits on just under 4 acres in the country and was designed with high ceilings and plenty of windows to let the sunshine in.
Winder, GA
realtor.com
———
7. 19 Creek Dr, Eldon, MO
Price: $178,000
Why it’s here: Secluded, renovated, and close to the Saline Valley Conservation Area, this bright- blue, two-bedroom house was built in 1978. Sitting on 7.5 acres in Ozark country, this vacation property has an artesian well hooked up to the house, large bedrooms, and recent updates, including a new roof. Additional acreage is available for purchase along with the home.
Eldon, MO
realtor.com
———
6. 13462 LA Highway 10, Clinton, LA
Price: $1,250,000
Why it’s here: This nearly 34-acre property includes a gated entry, paved concrete driveway, a pond, and a 6,000-square-foot workshop with apartment. The Acadian-style main house has five bedrooms and more than 3,300 square feet. With room to run and play and an epic tree house with a slide exit, this home was built for some serious family fun.
Clinton, LA
realtor.com
———
5. 16390 Ridge Rd, Jackson, CA
Price: $2,900,000
Why it’s here: Sitting on nearly 28 acres and surrounded by mature oak trees, this three-story home could be transformed into a family retreat, event venue, or even a bed and breakfast. Inside, the seven-bedroom stone home features a dream kitchen, a rock patio for entertaining, wine cellar, an elevator, and dedicated entertainment space. A large workshop and garage on the property is a perfect spot for storing all sorts of toys.
Jackson, CA
realtor.com
———
4. 308 Liberty Claybrook Rd, Beech Bluff, TN
Price: $349,900
Why it’s here: Built in 2016 and inspired by midcentury modern design, this three-bedroom home sits on 6 wooded acres. The stylish interiors are filled with light, thanks to an expanse of windows revealing gorgeous views. It was designed with entertaining in mind, and the roof over the garage was built to support a rooftop deck to create another space for friends and family to gather.
Beech Bluff, TN
realtor.com
———
3. 17163 Kincheloe Rd, Siloam Springs, AR
Price: $289,000
Why it’s here: Owned by “19 Kids and Counting” star Josh Duggar, along with his wife, Anna, this five-bedroom modern farmhouse sparked interest after the couple cut $10K off the price tag. It’s now pending sale!
Siloam Springs, AR
realtor.com
———
2. 500 E. Washington St, Frankfort, IN
Price: $375,000
Why it’s here: Built in 1900 and given a luxury makeover, this Victorian home spans two city lots. When you enter the nearly 5,000-square-foot home, you’ll find a grand entry and high-drama staircase. There are high ceilings and heated tile flooring throughout the entry, kitchen, and main bathroom. And just to add a touch of historic charm, all the home’s lighting has been replaced with 19th-century chandeliers.
Frankfort, IN
realtor.com
———
1. 805 Berkley Ave, Pueblo, CO
Price: $595,000
Why it’s here: Vintage Mediterranean-style in Colorado? Why not! These colorful listing photos caught everyone’s eye.
Recognized by the Pueblo County Historical Society last year for its outstanding restoration and preservation, the Mediterranean-inspired home was built way back in 1922. Now, the brightly painted home is packed with interesting spaces and surprises around every corner.
The pale green cabinetry in the kitchen is a pure delight, the black-and-red tile work in the bathroom gleams, and the original woodwork in the living spaces is a treat. Now it just needs a buyer as bold as the exterior paint choices!
Pueblo, CO
realtor.com
The post Rocky Mountain High: Colorful Colorado Classic Is Week’s Most Popular Home appeared first on Real Estate News & Insights | realtor.com®.
from https://www.realtor.com/news/trends/historic-colorful-colorado-home-most-popular/
0 notes
Text
House Facade Design
How The Right House Facade Design Can Add Thousands To The Value Of Your Home
“Kerbside appeal” is the real-estate term for what your house looks like from the street. It relates to your house facade design, your lawn, your driveway, your fencing, etc. Basically, anything that you see when walking past a house without going inside.
While kerbside appeal (or “curbside”) isn’t the most important thing when determining the resale value of your home — that honour goes to location — it can be a major influence.
Any selling agent will tell you that it’s something to consider when valuing a house.
And it’s not just a consideration for selling the house. Who wants to live in a home where design flaws start to become more and more noticeable each day? Who wants to live in a home they’re embarrassed or hesitant to show to friends and family because of how it looks from the outside?
Kerbside appeal isn’t just important for the financial value; it’s important for the emotional value as well.
The problem is, taste in design and style are often so subjective. What appeals to you might not appeal to someone else, and vice versa.
After all, if we all liked the same style of house and garden, there’d only be one, right?
While that’s certainly true, that doesn’t mean there aren’t decisions which are best to be avoided.
Just like some colours simply don’t sit well together, certain house facade features are best left on the drawing board.
Design Faux Pas: Exterior House Facades to Avoid
Architectural Design ran an amusing run down of some home exterior fails back in December 2017. Many of these trends relate to “McMansions”, large houses that are designed to give the air of prestige but with little class or coherence in the actual facade.
Mismatched windows. Having windows of different shapes and sizes isn’t strictly a bad thing — but they should all have a similar feel and style to them.
Having three or four different designs placed haphazardly about the facade just creates a messy, amateurish look.
Choose a style and stick with it.
Architectural foam details. Simply sticking detailing to the front of an otherwise bland facade does not work as well to liven up the look of the house as you might think. Instead, it can give it a flat, cardboard appearance.
Poorly thought out columns. The purpose of columns, at least originally, was to support things.
While most double story house facades are happy to just use wooden pillars, some go out of their way to put in ornate, “classical” styled columns.
The problem is, these are often decorative, and don’t look like they can support what they’re holding up. This can make the entire facade look like it’s in danger of collapsing.
Not a pleasant feeling when walking up to your own home.
Overdone cladding. We see this a lot in cookie-cutter housing developments.
Three or four different types of cladding are use on the front of a house that don’t necessary work well together, giving the impression the design was hastily thrown together out of spare parts.
All of the houses featured in the article are sure to lose value over time, as their facade design flaws become increasingly obvious.
Likewise, this article by Family Handyman echoes many of the above sentiments while adding some more:
Too much grey. The flipside to the “overdone cladding” problem we see in modern large project developments is “too much gray”.
We have all, at some point, driven or walked through a suburb of endless, grey and white houses with near identical facades and layouts.
Subdued colours are timeless on a house — but grey on grey on grey with a bit of white is a bit much.
Too many colours. While the grey and white monochrome is certainly getting tiring, turning your house into a rainbow isn’t necessarily the solution.
All of these elements will hurt the value of these homes in the future. To regain that value, they’ll need expensive renovations — the cost of which they may not even make back.
A Simple Solution
Knowing some of the design considerations to avoid still leaves one open with lots of things they need to choose between — and many potential pitfalls to fall into.
So rather than continue listing things to not do, or things to do, we’ll give you one suggestion you should look into:
Hamptons Style homes.
Named for the popular beach-side community in Long Island, Hamptons Style homes feature attractive facades that aren’t over-designed, but don’t feel flat and boring.
Their high-pitched roofs give them a class and style that separates them from the cookie-cutter designs of modern housing developments.
These homes are becoming incredibly popular in Australia. Domain.com.au features many articles on the subject, and realestate.com.au is also putting great effort into showing off this particular style.
As the Domain article listed above stated, one such Hampton Style home in Sydney gained almost a million dollars in value between 2013 and 2016. Despite house prices starting to drop in major cities, Hampton Style homes are still commanding high prices — and people are paying for them.
This style is oozing in “kerbside appeal”.
They simply look inviting from the outside, and certainly deliver on that promise when you actually enter the house.
Whether you’re looking at a single story or double story house, the Hampton aesthetic delivers the results you want.
Perfect the Hamptons Style House With an Authentic Finish
Something you may notice on these Hamptons Style houses in the realestate.com.au listings — they often have tin roofs. Yet when we look at Hamptons Style houses in America, we notice something very different: roof shingles.
Roofing shingles are very prevalent in America — more houses have asphalt roofing shingles in the USA than Australia has houses — but almost unheard of here. That’s why, despite such a distinctly American style of house, they’re finished with distinctly Australian roofing materials.
This isn’t necessarily a bad thing, but if you want an authentic finish to your Hamptons Style home, you want to give it that American touch.
This will increase the kerbside appeal, and also provide you with a superior roofing material you might not have been aware of.
AllAmericanRoofing.com.au are the exclusive distributor of GAF asphalt roofing shingles — the leading supplier of asphalt roofing shingles in the USA — to provide houses with that distinct American finish.
You can enjoy the same craftsmanship and comfort enjoyed by millions of families across the USA, while greatly increasing the value of your home.
Don’t let the facade of your house cost you in the long run. Design your house with maximum kerbside appeal — and top if off with authentic asphalt roofing shingles to stand out from the crowd.
The post House Facade Design appeared first on Roof Shingles For Australian Homes.
from Roof Shingles For Australian Homes https://ift.tt/2u2IIb2
0 notes