#pdarchitecture
Explore tagged Tumblr posts
Text
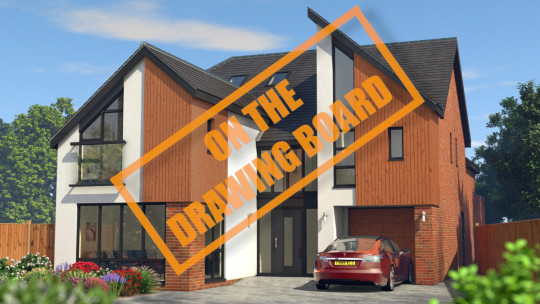
CONTEMPORARY HOUSE IN WEST BRIDGFORD
The CGI images for our contemporary new build house project in West Bridgford, Nottingham have landed.
Find out more on our blog at Contemporary House in West Bridgford
Carried out for one of our developer clients . . . we are told this modern property will be hitting the market in the not too distant future.
Aside from the striking kerbside looks, this property benefits from 6 bedrooms, 2 en-suites, open plan kitchen a garden room and home office with a large garden for those summer nights. Off-street parking and a garage are also provided for this bespoke luxury contemporary home.
About West Bridgford: West Bridgford is an upmarket residential area with small parks and cosy pubs, plus major sporting venues along the River Trent. On match days, fans stream to the City Ground, home to Nottingham Forest Football Club, and to Trent Bridge, a quaint cricket ground hosting county games and England Test matches. Nearby, Holme Pierrepont National Watersports Centre has facilities for rowing, kayaking, and whitewater rafting
Find out more about our architectural design services for new homes visit: New Build Homes: Architectural Design Services
Architectural Design Brief: PD Architecture were engaged to provide the architectural design service for this truly striking modern contemporary home in the heart of West Bridgford in Nottingham. With an emphasis on providing bags of kerb appeal, the design solution really delivers.
Location: West Bridgford, Nottingham
View our Architectural Gallery or Case Studies for more of our Architectural Designs in West Bridgford
Date Summer 2023
Clients Builder
Category Contemporary New Home
Area Architecture in West Bridgford
Site West Bridgford, Nottingham
Planning Authority Rushcliffe Borough Council
Architectural Design Paul Day
#PDArchitecture#ArchitecturalServices#ArchitecturalDesign#WestBridgford#Nottingham#Contemporary#NewHome#NewHomeDesign#Modern#Architecture
2 notes
·
View notes
Text

NEW HOME IN LAMBLEY, NOTTINGHAM Another new home by PD Architecture is now on the market on rightmove
The dwelling was originally designed as a very traditional brick built dwelling with overhanging oak porch and bay window canopy, heritage timber windows and a pan tile roof. However, due to a change in circumstances the original developer sold the site with the foundations cast in place, and the new site owner applied a modern twist on the original design with a more minimalistic aesthetic including brilliant white render, blue brick detailing, modern grey windows and roof.
We’ve got to say we like what they did with it!
There are always multitudes of solutions to the same design, and it is important to go with the one that best suits your requirements.
Find our more on our blog at: New Home in Lambley, Nottingham
https://www.pd-architecture.co.uk/blog/new-home-in-lambley/
#PDArchitecture #ArchitecturalServices #ArchitecturalDesign #Lambley #Nottingham #NewHome #NewHomeDesign #Architecture
Architectural Design Brief: To provide a replacement dwelling in the greenbelt
PD Architecture #designed4living
Location: Lambley, Nottingham
View our Architectural Gallery or Case Studies for more of our Architectural Designs in Nottingham
Date Summer 2023
Clients Private Developer
Category New Build Homes
Area Architecture in Nottingham
Site Lambley, Nottingham
Planning Authority Gedling Borough Council
Architectural Design Paul Day
#pd architecture#architecturaldesign#architecture#pdarchitecture#planning#architecturalservices#nottingham#building plans#lambley
2 notes
·
View notes
Text

NEW HOMES IN LINCOLNSHIRE:
Our new homes project in Lincolnshire, currently ‘on site’, and the news back is that they are already selling well off plan. The retirement village comprises of 17 new homes, with all the one bedroom units now sold.
Find out more on our blog at New Homes in Lincolnshire
PROJECT TEAM: Architectural Design: PD Architecture Engineers: HWA Consulting Engineers Engineers: Steve Gilman Design Limited Client/Developer: Irwin Project Management
The proposed homes are for the most part grouped around a central green open space and further benefit from glorious countryside views surrounding the site.
The scheme is a mix of single storey properties together with 1 ½ storey properties dotted around the site. Predominantly faced in a mixture of buff brickwork coupled with vertical timber cladding, the homes have a striking and modern appearance.
Solar Panels have been adopted as well as increased insulation levels to provide a sustainable use of energy/resources throughout the development.
Find out more about our New Build Home Designs services over on our website.
PD ARCHITECTURE . . . #designed4living Architectural Practice
Architectural Design Brief: To provide 17 new build single storey and 1 ½ storey homes in Butterwick, Lincolnshire with an emphasis on the retirement market coupled with energy efficient designs and sustainable drainage provisions.
Location: Butterwick, Lincolnshire
View our Architectural Gallery or Case Studies for more of our Architectural Designs for New Build Homes in Lincolnshire
Date Summer 2023
Clients House Builder
Category New Build Homes
Area Architecture in Lincolnshire
Site Butterwick, Lincolnshire
Planning Authority Boston Borough Council
Architectural Design Paul Day
#Planning#Approval#Building#PDArchitecture#NewHomes#Architecture#ArchitecturalDesign#ArchitecturalServices#residential#development#retirement#village#retirementvillage
2 notes
·
View notes
Text

PLANNING DRAWINGS IN NEWTOWN LINFORD A resubmission of the Planning Drawings for this fantastic Home Extension in Newtown Linford, Leicester. Making a few tweaks to the architectural design before the works start on site. More on our blog at: Planning Drawings in Newtown Linford PD Architecture Architectural Practice in Leicester PD Architecture . . . #designed4living #Planning #PDArchitecture #Leicester #Extension #Building #Architecture
#pdarchitecture#architecture#architecturaldesign#architecturalservices#designed4living#planning#planning permission#pd architecture#Newtown Linford
0 notes
Text

ARCHITECTURE IN LOUGHBOROUGH One of our projects on the market. A prestigious 4,987sq.ft. home within a gated development in Rempstone, Loughborough, Nottingham. Find out more at New Build Home in Loughborough
#PDArchitecture #designed4living #Architecture #ARated #RightMove
#pd architecture#architecturaldesign#architecture#pdarchitecture#architecturalservices#nottingham#Loughborough
0 notes
Text

PLANNING PERMISSION IN LONG BENINGTON
Planning Permission recently granted for our single storey #HomeExtension project in #LongBenington #NewarkonTrent
Find out more on our blog at: Home Extension in Long Benington
PD Architecture . . . #designed4living
#pd architecture#architecturaldesign#architecture#pdarchitecture#architecturalservices#nottingham#Long Benington#Newark on Trent#planning#Planning Permission
0 notes
Text

Architectural Blog: Planning resubmitted for this striking contemporary home design in West Bridgford, Nottingham. Previously approved, an application to extend the time of the approval notice has been submitted to give the developer more time to get ready for the construction phase of the development.
Carried out for one of our developer clients . . . we are told this modern property will be hitting the market in the not too distant future. Read more on our architectural blog at West Bridgford Contemporary Home | PD Architecture
Aside from the striking kerbside looks, this property benefits from 6 bedrooms, 2 en-suites, open plan kitchen a garden room and home office with a large garden for those summer nights. Off-street parking and a garage are also provided for this bespoke luxury contemporary home.
About West Bridgford: West Bridgford is an upmarket residential area with small parks and cosy pubs, plus major sporting venues along the River Trent. On match days, fans stream to the City Ground, home to Nottingham Forest Football Club, and to Trent Bridge, a quaint cricket ground hosting county games and England Test matches. Nearby, Holme Pierrepont National Watersports Centre has facilities for rowing, kayaking, and whitewater rafting
Find out more about our architectural design services for new homes visit: New Build Homes: Architectural Design Services
Architectural Design Brief: PD Architecture were engaged to provide the architectural design service for this truly striking modern contemporary home in the heart of West Bridgford in Nottingham. With an emphasis on providing bags of kerb appeal, the design solution really delivers.
Location: West Bridgford, Nottingham
View our Architectural Gallery or Case Studies for more of our Architectural Designs in West Bridgford
Date Summer 2023
Clients Builder
Category Contemporary New Home
Area Architecture in West Bridgford
Site West Bridgford, Nottingham
Planning Authority Rushcliffe Borough Council
PD Architecture . . . #designed4living. Award Winning CIAT Chartered Architectural Practice.
We provide architectural services for homeowners, developers, self-builders & architects in Nottingham, Leicester & beyond
If you are new to our blog, feel free to have a look around. Or instead navigate back to our homepage
#pd architecture#architecturaldesign#architecture#pdarchitecture#architecturalservices#nottingham#planning#west bridgford#contemporary new home design
0 notes
Text

CONCEPT SKETCHES IN NOTTINGHAM
A look back on some concept sketches for our residential new build designs in Nottingham, for six new, 3 bedroomed properties.
With the project now all complete, it's great to be able look back on our original sketches and compare the them to the 'as built' development. See the completed New Homes in Nottingham at www.pd-architecture.co.uk/projects/new-homes-in-nottingham/
This scheme, located on the outskirts of the city centre, was on our drawing board in 2008, and was completed in 2010 with the properties quickly sold on to their new owners and looking great to this day.
Architectural Design: PD Architecture Developer: Bel Air Homes (no longer trading) Local Authority: Nottingham City Council
Architectural Design Brief: To provide the designs for size new 3 bedroomed properties on the site on the outskirts of Nottingham City Centre
Location: Nottingham
View our Architectural Gallery or Case Studies for more of our Architectural Designs in Nottingham
…and if you are new to our blog pages - feel free to explore our Architectural Blog in more detail.
Date Spring 2008
Clients House Builder
Category New Build Homes
Area Residential Architecture in Nottingham
Site Nottingham
Planning Authority Nottingham City Council
PD Architecture . . . #designed4living. Award Winning CIAT Chartered Architectural Practice.
We provide architectural services for homeowners, developers, self-builders & architects in Nottingham, Leicester & beyond
If you are new to our blog, then to begin with, feel free to have a look around; or instead navigate back to our homepage
0 notes
Text

NEW HOMES IN LINCOLNSHIRE:
Our project in Lincolnshire is on site with some plots still available through William H Brown (Boston) www.williamhbrown.co.uk. The retirement village; centred around a 'village green' with glorious countryside views surrounding the site, comprises of 17 new homes on the edge Butterwick.
Find out more on our blog at New Homes in Lincolnshire
PROJECT TEAM: Architectural Design: PD Architecture Engineers: HWA Consulting Engineers Engineers: Steve Gilman Design Limited Client/Developer: Irwin Project Management
The proposed homes are for the most part grouped around a central green open space and further benefit from glorious countryside views surrounding the site.
The scheme is a mix of single storey properties together with 1 ½ storey properties dotted around the site. Predominantly faced in a mixture of buff brickwork coupled with vertical timber cladding, the homes have a striking and modern appearance.
Solar Panels have been adopted as well as increased insulation levels to provide a sustainable use of energy/resources throughout the development.
Find out more about our New Build Home Designs services over on our website.
PD ARCHITECTURE . . . #designed4living Architectural Practice
Architectural Design Brief: To provide 17 new build single storey and 1 ½ storey homes in Butterwick, Lincolnshire with an emphasis on the retirement market coupled with energy efficient designs and sustainable drainage provisions.
Location: Butterwick, Lincolnshire
View our Architectural Gallery or Case Studies for more of our Architectural Designs for New Build Homes in Lincolnshire
Date Spring 2024
Clients House Builder
Category New Build Homes
Area Architecture in Lincolnshire
Site Butterwick, Lincolnshire
Planning Authority Boston Borough Council
Architectural Design Paul Day
#pd architecture#architecturaldesign#architecture#architecturalservices#pdarchitecture#Lincolnshire#Butterwick#retirement#village
0 notes
Text
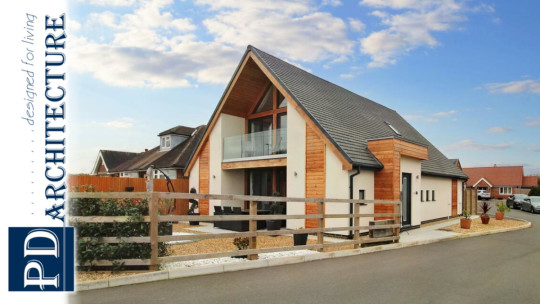
SELF BUILD IN LAMBLEY, NOTTINGHAM
Another new home designed by PD Architecture is hitting the market. This one and half storey property is in Lambley, Nottingham and available to buy on Rightmove via Marriotts Estate Agents ...or find out more about this architectural project in Nottingham on our architectural blog
Designed by Paul Day MCIAT BSc (Hons) of PD Architecture, this striking dwelling has real kerb appeal. The dwelling also benefits from solar panels, whilst passive sustainable design measures ahve also been adopted. The glazed screen was designed to be shaded by the overhanging roof in the summer months when the sun is at its highest, and in the winter months, when the sun is low, the glazed screen is maximised solar gains.
Photography by Marriotts Estate Agents
To find out more about our architectural design services for new homes visit: New Build Homes: Architectural Design Services
Architectural Design Brief: A new build 4 bedroom dwelling with bags of kerb appeal for a self-build client.
Location: Lambley, Nottingham
View our Architectural Gallery or Case Studies for more of our Architectural Designs in Nottingham
Date Winter 2023
Clients Self Build
Category New Build Homes
Area Architecture in Nottingham
Site Lambley, Nottingham
Planning Authority Gedling Borough Council
Architectural Design Paul Day
#PDArchitecture#ArchitecturalServices#ArchitecturalDesign#Nottingham#NewHome#NewHomeDesign#Lambley#self build#self build project#architecture#pd architecture
1 note
·
View note
Text


Phase 1 is now complete at our site on the #Arnold and #Woodthorpe border in #Nottingham - with this refurbished dwelling now on the market. (See Rightmove).
Find out more about the new homes and convenience store to come at the same site on our blog at: Home Refurbishment in Woodthorpe, Nottingham
Designed by Paul Day MCIAT BSc (Hons) of PD Architecture, the overall scheme includes a total of 6 bespoke family orientated homes and a new convenience store. The development consists of 4 New Build 3 & 4 bedroom properties and a New Build 3 bed bungalow, (with the refurbishment and modernisation of the existing dwelling - now completed).
Woodthorpe is part of the Borough of Gedling in Nottinghamshire, England, next to the Nottingham city boundary and the areas of Mapperley, Daybrook, Sherwood and Arnold.
The newly refurbished home is beautifully appointed, finished to a high standard with a great deal of thought and attention to detail. With this in mind, the designs also offer up clean and contemporary design elements which will cater to the modern market.
#Planning #PDArchitecture #ArchitecturalServices #ArchitecturalDesign #Nottingham #NewHomes #NewHomeDesign #Woodthorpe #Arnold
Architectural Design Brief: To refurbish and modernise an existing dwelling, provide 5 new plots for resale/rental in Woodthorpe, Nottingham and provide a new convenience store.
Location: Arnold and Woodthorpe border, Nottingham
View our Architectural Gallery or Case Studies for more of our Architectural Designs in Nottingham
Date Summer 2023
Clients House Builder
Category New Build Homes
Area Architecture in Nottingham
Site Woodthorpe, Nottingham
Planning Authority Gedling Borough Council
Architectural Design Paul Day
#Planning#PDArchitecture#ArchitecturalDesign#Architecture#Refurbsihment#Nottingham#Woodthorpe#Arnold
0 notes
Text

NEW BUILD HOMES IN NOTTINGHAM
Photograph on the gated entrance to our new build residential development in Rempstone, Nottingham. The development comprised of 5 executive new builds homes built on brownfield land in the greenbelt. The properties ranged from 4,000sq.ft and 5,100sq.ft. each, and were provided with a traditional 'barn' aesthetic and a material mix suit its location.
(The new homes were granted planning permission owing to the 'brownfield' status of the site within the greenbelt, having previously been used to house agricultural buildings that had fallen into disuse).
Architectural Design: PD Architecture House Builder: C.H. Homes Planning: Rushcliffe Borough Council
Rempstone is a village and civil parish in the Rushcliffe district of Nottinghamshire, England. It is close to Nottingham, Loughborough, Melton Mowbray and Shepshed as well as the Leicestershire border.
Find out more about our Architectural Services and New Build Home Designs in Nottingham
#PDArchitecture #ArchitecturalServices #ArchitecturalDesign #Nottingham #NewBuild #NewHomes #Architecture #Barn
Architectural Design Brief: To provide the architectural designs for five executive new build homes on a brownfield site in Rempstone, Nottingham
Location: Rempstone, Nottingham
View our Architectural Gallery or Case Studies for more of our Architectural Designs in Nottingham
Date Summer 2023
Clients House Builder
Category Residential Architecture
Area Architecture in Nottingham
Site Nottingham
Planning Authority Rushcliffe Borough Council
0 notes
Text

SELF BUILD IN LEICESTER
A #ThrowBackThursday post coming at you from 2012. One of our Architectural Impressions produced from our sketch proposals for self-build project in Oadby, Leicester.
This striking contemporary new self-build home project, was created to provide a replacement dwelling and included a generous provision of green technologies, from Solar PV to Air Source Heat Pumps. The front facade was of a render and timber clad finish, with first floor balconies and bespoke architectural features. Unfortunately, this project never got off the drawing board and the clients moved from their home rather than replacing the existing dwelling to meet their needs. It is always a very brave client that can knock down and rebuild a property, and a tight call on whether the scheme is financially advantageous or not.
Find our more on our blog at: Self Build Project in Leicester
https://www.pd-architecture.co.uk/blog/self-build-project-leicester/
#TBT #architecture #design #residential #PDArchitecture #ArchitecturalDesign #Leicester #Oadby #SelfBuild #Planning #Building #Construction #Plans #ReplacementDwelling
Architectural Design Brief: To provide the architectural designs for a contemporary new self- build home with bags of kerb appeal and a striking modern design.
Location: Oadby, Leicester
PD Architecture . . . #designed4living
Date Summer 2012
Clients Self Build
Category Residential Architecture
Area Architecture in Leicester
Site Leicester
Planning Authority Oadby and Wigston Borough Council
0 notes
Photo
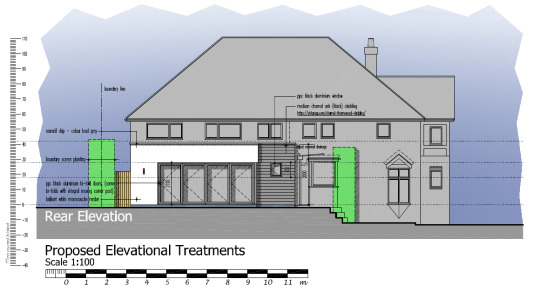
PLANNING APPROVAL We're delighted to have received planning permission for this Modern Home Extension in Rearsby, Leicester which was approved by Charnwood Borough Council recently. The development consists of a single storey rear extension with corner bi-folding doors and an open plan Kitchen, Dining and Living Space, providing a modern and attractive addition to the home.
Discover more about PD Architecture’s Services: Architectural Services: New Build: Home Design: Home Extensions: Eco Home Design
#planning#PDArchitecture#ArchitecturalServices#ArchitecturalDesign#Leicester#ModernArchitecture#HomeExtension#OpenPlan#GardenRoom
0 notes
Text
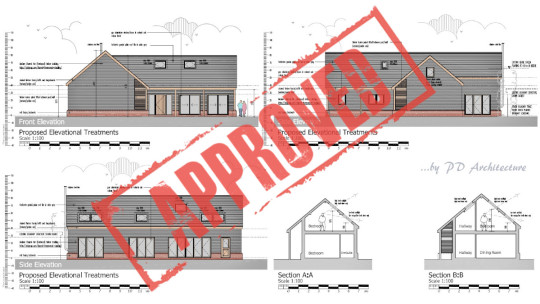
PLANNING APPROVAL IN WEST BRIDGFORD
We’re delighted to have received planning approval in West Bridgford for a new five bedroom home on a secluded plot. The property has been designed to mimic an old barn outbuilding. Accordingly, the proposed design for the external envelope utilises black timber cladding, a red brick plinth, oak posts and detailing - all providing a vibrant contrast of materials, textures and colour to give a truly traditional and lively feel to the proposed build.
Find out more on our blog at West Bridgford Planning Approval
https://www.pd-architecture.co.uk/blog/planning-approval-west-bridgford/
Architectural Design: PD Architecture Planning: Rushcliffe Borough Council
Location West Bridgford
Date Spring/Summer 2023
Clients Private Developer / Builder
Category New Build Home in West Bridgford
Area Architecture in Nottingham
Site Nottingham
Planning Authority Rushcliffe Borough Council
PD Architecture . . . #designed4living
Offices in Nottingham and in Leicester
#Planning #Nottingham #WestBridgford #PDArchitecture #Architecture #ArchitecturalDesign #ArchitecturalServices #residential #NewBuild #Barn #NewHome #Building #Plans #PlanningPermission
2 notes
·
View notes
Text
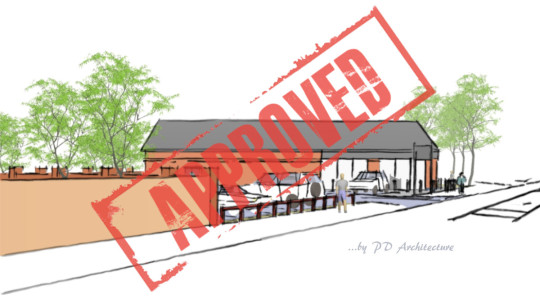
PLANNING APPROVED:
We are delighted that our planning application for a new Co-Op in Woodthorpe, (near Arnold) in Nottingham has now been approved.
Find out more on our blog: Planning Approved for New Co-Op in Nottingham
PLANNING DESIGN TEAM:
Architectural Designs and Design Team Leader: PD Architecture
Noise Assessments by: NSL Noise Solutions
Transport Consultant: ADL Traffic
Planning Consultant: Edgeplan Ltd
We look forward to the next design phase of the project with the Construction Design Team, in the meantime, you can find out more about our architectural design services at www.pd-architecture.co.uk
#Planning #Approval #Permission #Building #PDArchitecture #Architecture #ArchitecturalDesign #ArchitecturalServices #Commercial #Design #Drawings #Woodthorpe #Nottingham
Date Winter 2023
Clients Developer
Category Commercial Architecture
Area Architecture in Nottingham
Site Woodthorpe, Nottingham
Planning Authority Gedling Borough Council
3 notes
·
View notes