#postwararchitecture
Explore tagged Tumblr posts
Photo
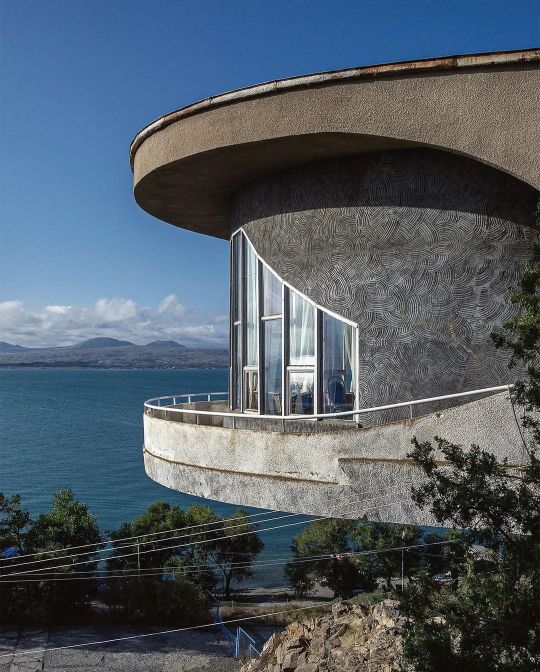
From • @maciejdusiciel Widziałem już domy technika, domy rzemiosła, domy wędkarza, dom marynarza, a nawet dom chleba. Ale największe wrażenie zrobił na mnie dom pisarza. Canteen of the Lake Sevan Writer's Resort (1963) by G. Kochar Sevan, Armenia ______________ #brutal_architecture #socialistmodernism #socmod #sovietmodernism #sovmod #brutalarchitecture #socheritage #madeinussr #socialistarchitecture #armenianarchitecture #советскаяархитектура #совмод #sevan #modernism #sevanwritershouse #modernistarchitecture #concretearchitecture #postwarmodern #postwararchitecture https://www.instagram.com/p/Cpm5QiSsYvElPytoXwP3ptgIaKWulvlv8Ln_740/?igshid=NGJjMDIxMWI=
#brutal_architecture#socialistmodernism#socmod#sovietmodernism#sovmod#brutalarchitecture#socheritage#madeinussr#socialistarchitecture#armenianarchitecture#советскаяархитектура#совмод#sevan#modernism#sevanwritershouse#modernistarchitecture#concretearchitecture#postwarmodern#postwararchitecture
7 notes
·
View notes
Photo

Tele/express building #barcelona 1960’s with concrete relief by sculpture Josep Maria Subirachs #architecture #buildings #architecture #archilovers #archdaily #modernbrutal #geometric #Architecturelovers #modernarchitecture #urbangeometry #architexture #urban #pattern #urbanarchitect #citycolours #modernist #modernism #postwararchitecture #blackandwhite #Bnw #bw #monochrome #blackandwhitephotography #concretelovers #brutalist #bretonbrut #concrete https://www.instagram.com/p/Clrm_xzs2bK/?igshid=NGJjMDIxMWI=
#barcelona#architecture#buildings#archilovers#archdaily#modernbrutal#geometric#architecturelovers#modernarchitecture#urbangeometry#architexture#urban#pattern#urbanarchitect#citycolours#modernist#modernism#postwararchitecture#blackandwhite#bnw#bw#monochrome#blackandwhitephotography#concretelovers#brutalist#bretonbrut#concrete
7 notes
·
View notes
Photo
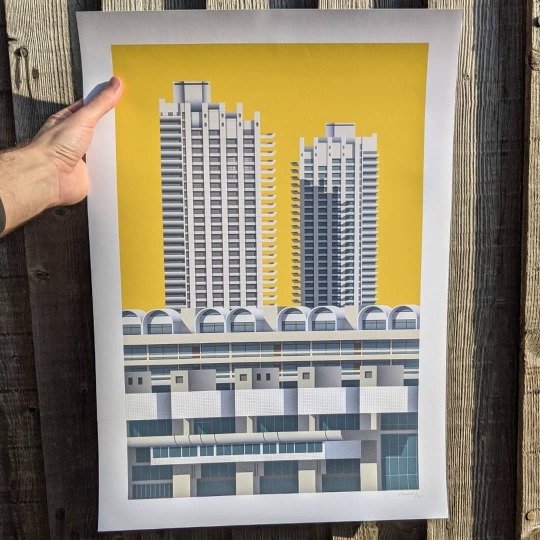
Barbican Print in A2.
#barbican#barbicanestate#london#barbicancentre#brutalism#brutal_architecture#brutalist#brutalismus#brutalistarchitecture#brutalismo#sosbrutalism#brutgroup#lukasnovotny#postwararchitecture#etsy#c20society#architexture#archilovers#archiporn#architecture#architektur#architectureporn#architecturelovers#modernarchitecture#modernlondon#londonarchitecture#londonbuildings#lookingup_architecture#brutiful
17 notes
·
View notes
Photo
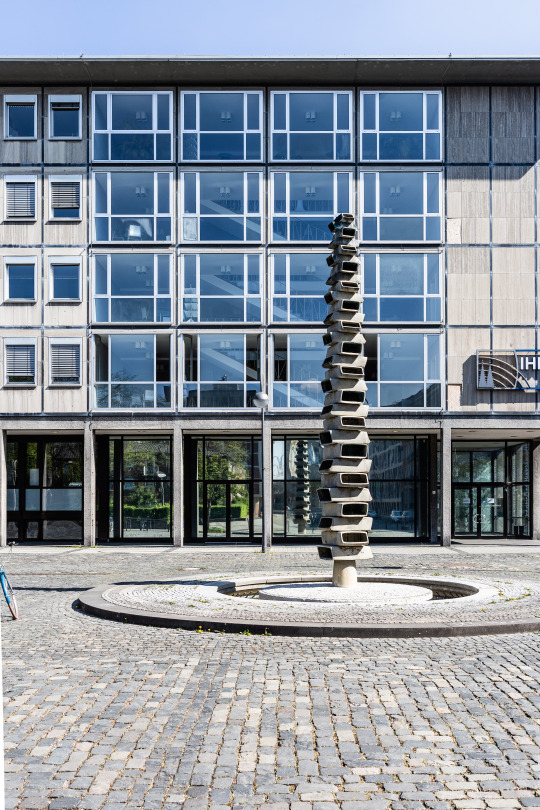
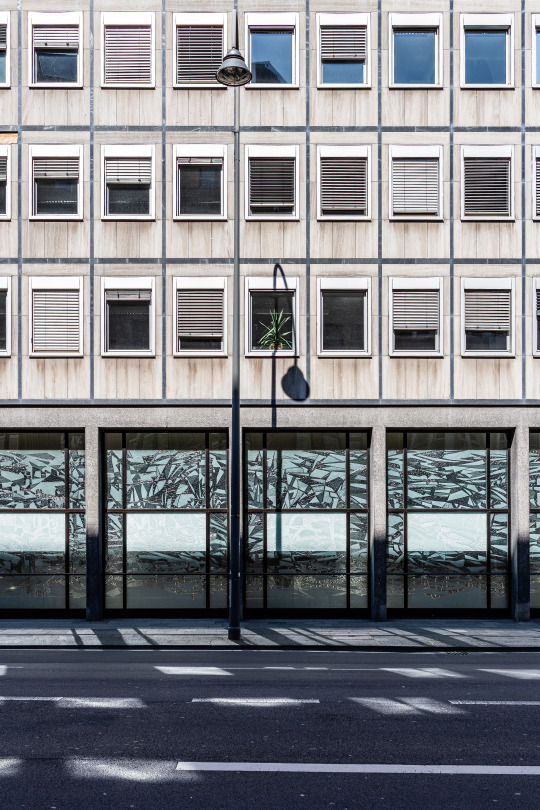
IHK // köln altstadt
architect: karl hell
completion: 1952
börsenbrunnen
artist: heribert calleen
1964
#nachkriegsmoderne#deutsche nachkriegsmoderne#nachkriegsarchitektur#ihk köln#karl hell#kölner nachkriegsmoderne#deutsche nachkriegsarchitektur#german post war modern#german post war architecture#postwararchitecture#post war modern#post war architecture#german post war modern#photography#architecture#architecture photography#köln#cologne#köln altstadt#mid century modern#mid century design#mid century architecture#mid century#nachkriegsmoderne im rheinland#nachkriegsarchitektur nrw#heribert calleen
60 notes
·
View notes
Photo
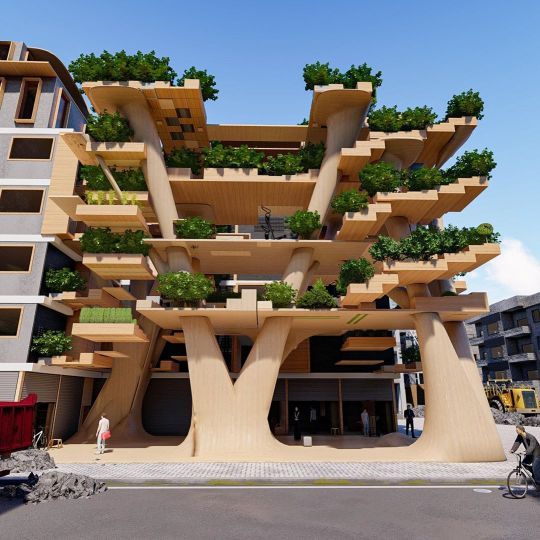
Reparametrize Studio instills a new post-war smart building system as vital cores. Reparamertize Studio followed their ongoing methodology “Re-Coding Post-War Syria” with a new innovation "Re-Coding Smart Building" . Read more: Link in bio! Architecture firm: @reparametrizestudio. Location: Suburban #Damascus, Syria Tools used: Grasshopper, Rhinoceros 3D, Autodesk Revit, Lumion 10, Adobe Photoshop #syria #postwararchitecture #архитектура www.amazingarchitecture.com ✔ A collection of the best contemporary architecture to inspire you. #design #architecture #amazingarchitecture #architect #arquitectura #luxury #realestate #life #cute #architettura #interiordesign #photooftheday #love #travel #construction #furniture #instagood #fashion #beautiful #archilovers #home #house #amazing #picoftheday #architecturephotography #معماری (Damascus, Syria) https://www.instagram.com/p/CHI7ym9FbnN/?igshid=2mbznlj5csvz
#damascus#syria#postwararchitecture#архитектура#design#architecture#amazingarchitecture#architect#arquitectura#luxury#realestate#life#cute#architettura#interiordesign#photooftheday#love#travel#construction#furniture#instagood#fashion#beautiful#archilovers#home#house#amazing#picoftheday#architecturephotography#معماری
12 notes
·
View notes
Link
Concrete Is Beautiful
Assembly Hall Block. (aka The Pentagon Building) Chamberlin, Powell & Bon. 1958-60

This Assembly hall block was one of the three main buildings of a new school for girls built in late 50s at South London. And who would not like to study on a place like this? Even its main use as an assembly hall it also has classrooms and room-offices inside. Let’s go.
The aerial view of the Assembly hall block shows up a pentagonal shape plan, and in fact it is organized through five sided covered with a hyperbolic paraboloid roof. Mostly known as the Pentagon Building, was concibed to be part of Geoffrey Chaucer (formerly Trinity/Two Saints) School now demolished.
Its hyperbolic paraboloid concrete shell roof was the first built in Britain and it remains one of the few built examples of that type.
Built between 1958 and 1960 by Chamberlin, Powell & Bon Architectural practice which helped to shape the educational zeitgeist of postwar era and were responsible for designing the Barbican Estate in London. Many of their works are now listed buildings and they were recognized as one of the best architectural firms in post-war England.

It organizes on five classrooms each one covered with individual hyperbolic paraboloid roofs separated by glazing from top to botton and from inside by sliding doors, connecting the structure only at their common peripheral supports. Each roof covered one 'year room' on the first floor.
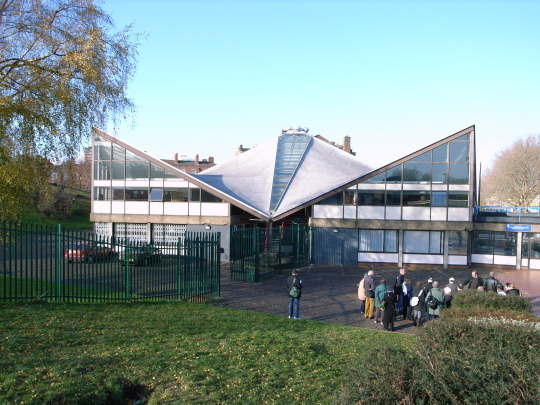
But the most impressive is inside, the roof design shape which allowed a futuristic interior, with sliding shutters to block of the room areas and huge venetian blinds to cover the triangular windows and shape the interior of the assembly hall, amazing way to get a multifunctional hall, well prepared to assemblies, concerts and meetings.
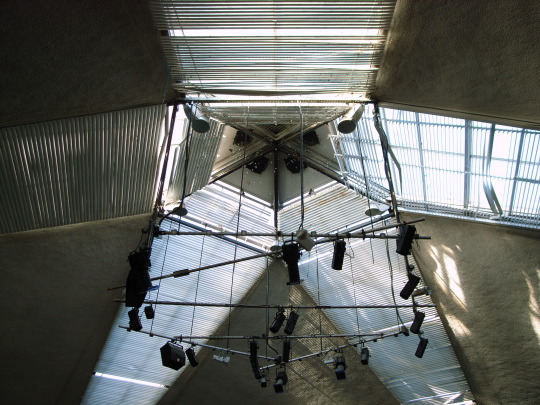
As you’ll see in the video Alan Whicker introduces as "an unusual and exciting Assembly hall ..where you can imagine how delighted school children might been in together way from dingy victorianism into sight bright modernity” and sure it was and still does, but there are certain details puppils didn't find practical for them, the real users.
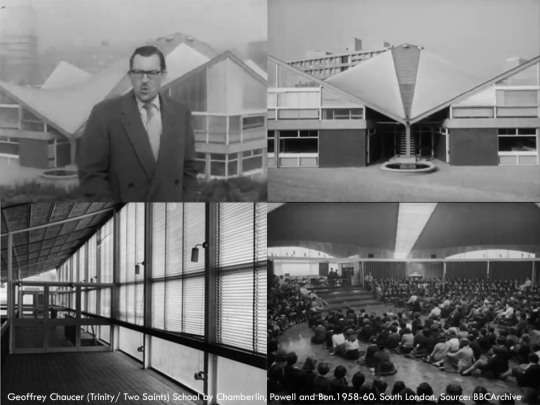
This interview + introduces the importance of User Experience (UX) when designing spaces. Sometimes designers and architects do not percibe little ill-conceived details and probably this are not seen over the sketch nor infographics rather when they are executed.
Did you have any surprising experience on how your clients use the places in which you have contributed to make it real?
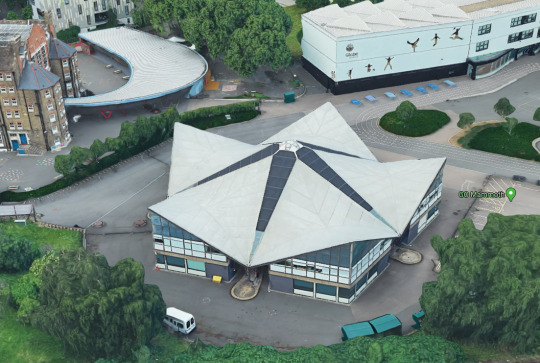
Although the school was listed on status at Grade II as a building of special architectural interest in 1993, it was demolished in 2007 when the site was reorganized as the Globe Academy. Then, a new school was built and completed in 2010 by Amanda Levete Architects, but fortunately only the original and spectacular five sided assembly hall, covered with a hyperbolic paraboloid roof and known as the Pentagon Building was preserved and restored.
The Ark Globe Academy is an all-through school that replaced the Joseph Lancaster Primary School and the Geoffrey Chaucer Technology College on its site at Harper Road, off New Kent Road, Southwark, London.There you'll see kindly places full of light and colour environments creating a positive experience for all those involved in the learning process.
____
image1, 6 images from a video interview from BBC archive.Alan Whicker introduces Geoffrey Chaucer School. The Pentagon hall. Chamberlin, Powell and Bon. +
image 2. Aerial view. Geoffrey Chaucer School. The Pentagon hall. Chamberlin, Powell and Bon. Gmaps
image3. Front View. Geoffrey Chaucer School. The pentagon hall as seen in 1962. Photo taken by John Maltby
image 4. General view of exterior.Geoffrey Chaucer School. The Pentagon hall. Chamberlin, Powell and Bon. Photo taken by Steve Cadman on a Twentieth Century Society tour of the Elephant and Castle.
image5. Interior detail view of roof, Geoffrey Chaucer School. The Pentagon hall. Chamberlin, Powell and Bon. Photo taken by Steve Cadman on a Twentieth Century Society tour of the Elephant and Castle.
image7: Aerial view. Ark Globe Academy. Gmaps
____
worth read:
+ Children, Childhood and Cultural Heritage. Kate Darian-Smith, Carla Pascoe, Carla Pascoe Leahy. Routledge, 2013
+ Geoffrey Chaucer School faces demolition, article written by Jon Wright, 2007
+ Ark Globe Academy
+ Wiki info about CPB architectural practice
+ AL_A
+ gmaps
#arquigraph#architecturaldesign#schoolsdesign#pentagon#pentagonbuilding#pentagon hall#user experience#UXdesign#postwararchitecture#PeterChamberlin#ChamberlinPowellBon#Assembly Hall#designforchildren#globeacademy#arkglobeacademy#amandalevetearchitects#GeoffreyChaucerSchool#TrinitySchool#ThePentagonHall#ConcreteRoof#hyperbolic paraboloid#concreteisbeautiful
25 notes
·
View notes
Photo
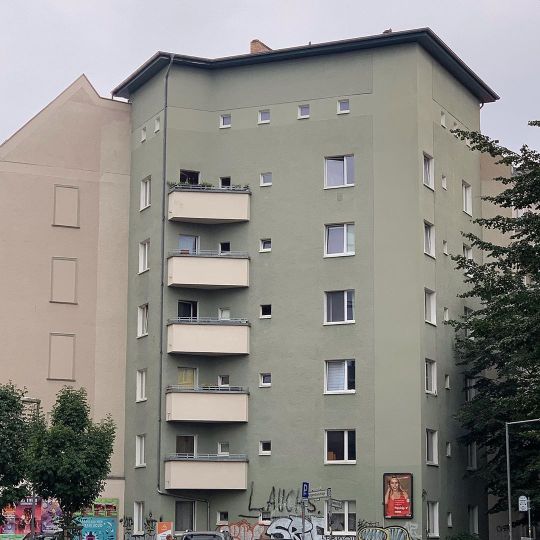
#postwararchitecture #postwarmodern #friedrichshain https://www.instagram.com/p/CDZ1FZ2FR2M/?igshid=l68i90k6bmo1
2 notes
·
View notes
Photo
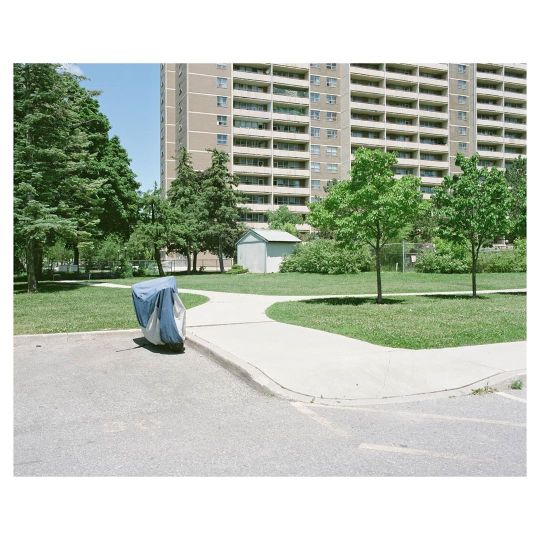
Tam O'Shanter, Scarborough #theboroughsTO #toronto #scarborough #innersuburbs #suburbs #suburban #urbanism #housing #rentalhousing #apartmentbuilding #apartmenttower #towerinthepark #urbanplanning #sprawl #urbanlandscape #postwar #postwararchitecture #documentaryphotography #streetphotography #contemporaryphotography #torontophotographer #mediumformat #6x7 #120 #pro400h (at Tam O'Shanter – Sullivan) https://www.instagram.com/p/CDEtgOngu_h/?igshid=9afbq4q0c3wj
#theboroughsto#toronto#scarborough#innersuburbs#suburbs#suburban#urbanism#housing#rentalhousing#apartmentbuilding#apartmenttower#towerinthepark#urbanplanning#sprawl#urbanlandscape#postwar#postwararchitecture#documentaryphotography#streetphotography#contemporaryphotography#torontophotographer#mediumformat#6x7#120#pro400h
1 note
·
View note
Photo
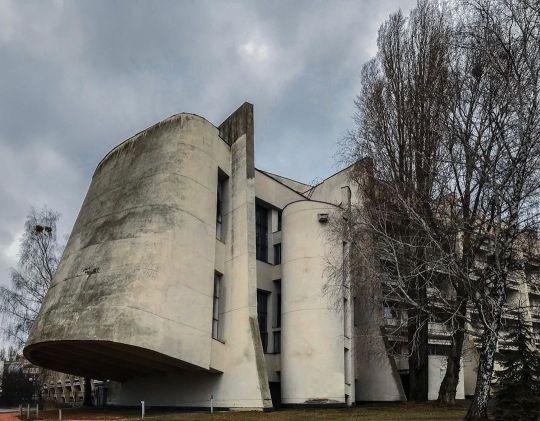
You can see this object on the pages of the book “Eastern Blocks” from the wonderful publishing house @zupagrafika . #brutalism #ussr #building #architecture #aesthetic #modernism #postwararchitecture #kyiv (Kyiv, Ukraine) https://www.instagram.com/p/B7OUY9bpqMc/?igshid=i7p0gjdz512y
2 notes
·
View notes
Photo
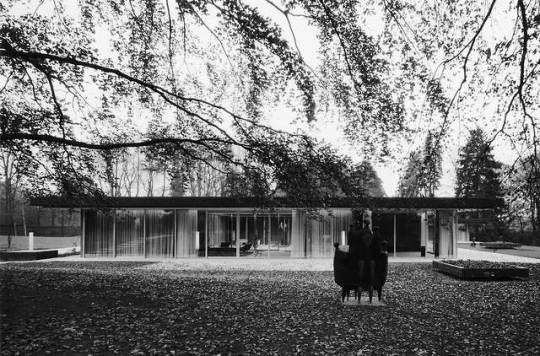
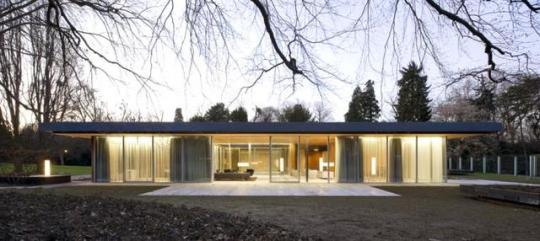
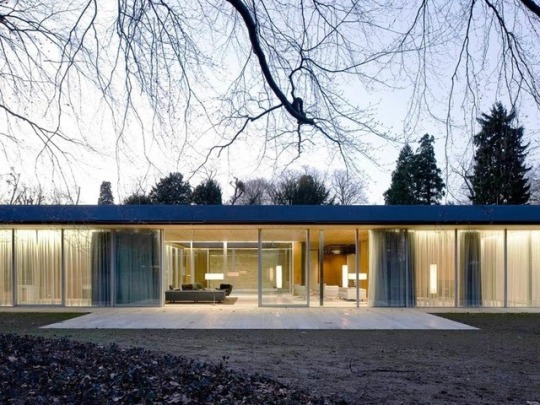
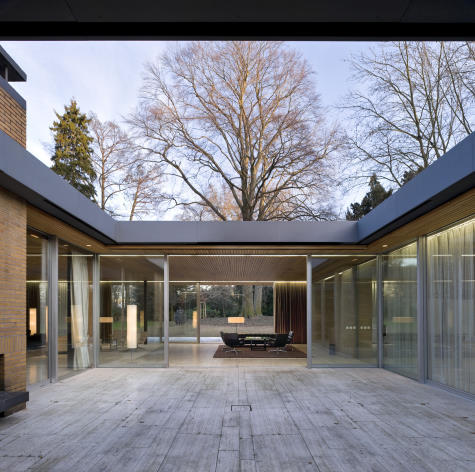
Sep Ruf / Kanzlerbungalow (known as the former residential house and reception building of the chancellor, built for Ludwig Erhard), Bonn, Germany, 1966.
#sep ruf#kanzlerbungalow#bonn#architecture#stahlskelett#bungalow#design#architect#germany#designer#interior#theclassyissue#modernism#architectural form#form#style#postwararchitecture#photography
29 notes
·
View notes
Photo
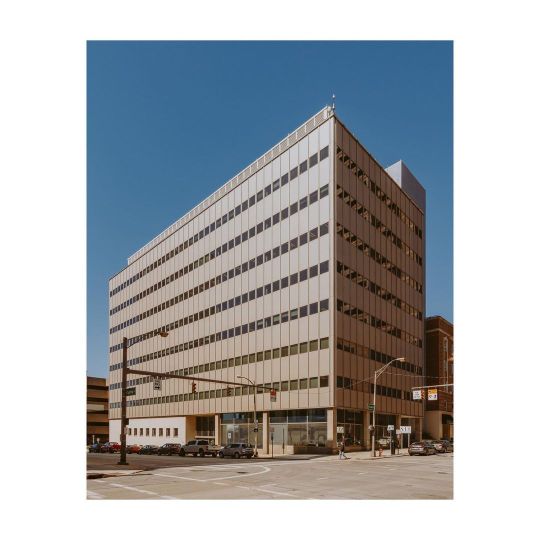
Columbus Southern Power This was the first major new downtown building since 1934 and the first new style glass office building downtown until the Republic Franklin Insurance Building and Sheraton Hotel were built in 1963. Architect : unknown Built : 1958 . . . #Columbus1950s #Midcenturymodern #postwararchitecture #mcm #midcentury #architecture #architecturephotography #columbusohio #columbus #aseenincolumbus #614 #modernism #modernarchitecture #50sarchitecture (at Columbus, Ohio) https://www.instagram.com/p/Cp5SlmqOFbA/?igshid=NGJjMDIxMWI=
#columbus1950s#midcenturymodern#postwararchitecture#mcm#midcentury#architecture#architecturephotography#columbusohio#columbus#aseenincolumbus#614#modernism#modernarchitecture#50sarchitecture
0 notes
Photo

One of the many many reasons Breslau is my fav Polish city(after the Capital of course)!! • From @susy_z_doliny_muminkow 📷 sprzed chwili . . . #wrocław #wroclawskimanhattan #grabowskahawrylak #architekturaprl #prlarchitecture #postwararchitecture #socialistmodernism #socheritage #socarchitecture #socmod #sovmod #modernizm #modernism #modernismarchitecture #modernizmwpolsce #neweastinfocus #miejscawewroclawiu https://www.instagram.com/p/ChZ0pzdD8o_0wspr0HCFDc7-J0_JkI3SjGTHOM0/?igshid=NGJjMDIxMWI=
#wrocław#wroclawskimanhattan#grabowskahawrylak#architekturaprl#prlarchitecture#postwararchitecture#socialistmodernism#socheritage#socarchitecture#socmod#sovmod#modernizm#modernism#modernismarchitecture#modernizmwpolsce#neweastinfocus#miejscawewroclawiu
0 notes
Photo
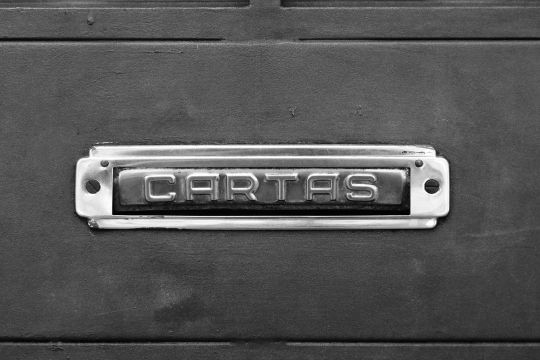
1. Letter box #Barcelona #architecture #buildings #architecture #archilovers #archdaily #modernbrutal #geometric #Architecturelovers #modernarchitecture #urbangeometry #architexture #urban #pattern #urbanarchitect #citycolours #modernist #modernism #postwararchitecture #blackandwhite #Bnw #bw #monochrome #blackandwhitephotography #concretelovers #brutalist #bretonbrut #concrete (at Barcelona, Spain) https://www.instagram.com/p/ClpI1NBMHgj/?igshid=NGJjMDIxMWI=
#barcelona#architecture#buildings#archilovers#archdaily#modernbrutal#geometric#architecturelovers#modernarchitecture#urbangeometry#architexture#urban#pattern#urbanarchitect#citycolours#modernist#modernism#postwararchitecture#blackandwhite#bnw#bw#monochrome#blackandwhitephotography#concretelovers#brutalist#bretonbrut#concrete
2 notes
·
View notes
Photo
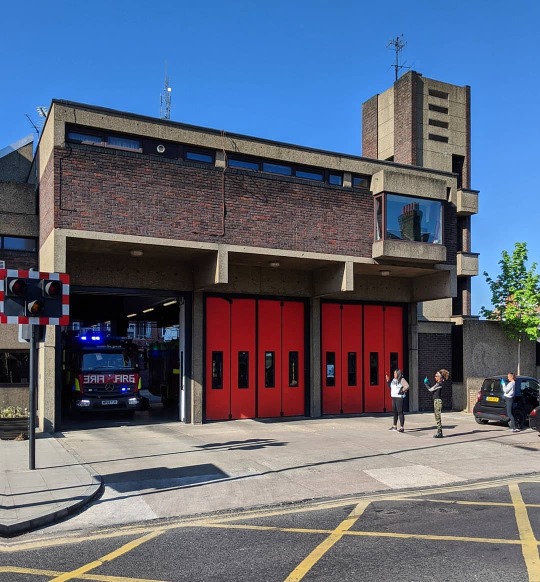
Came for the building, stayed for the firetruck. Bethnal Green Fire Station, 1968. GLC's Department of Architecture and Civic Design.
#glc#bethnalgreenfirestation#bethnalgreen#london#brutalism#brutal_architecture#newbrutalism#betonbrut#postwararchitecture#ig_architecture#c20society#historicengland#cityscape#cityskyline#architexture#archilovers#archiporn#architecture#architektur#architectureporn#architecturelovers#modernarchitecture#londonlife#londonarchitecture#londonbuildings#lookingup_architecture
128 notes
·
View notes
Photo
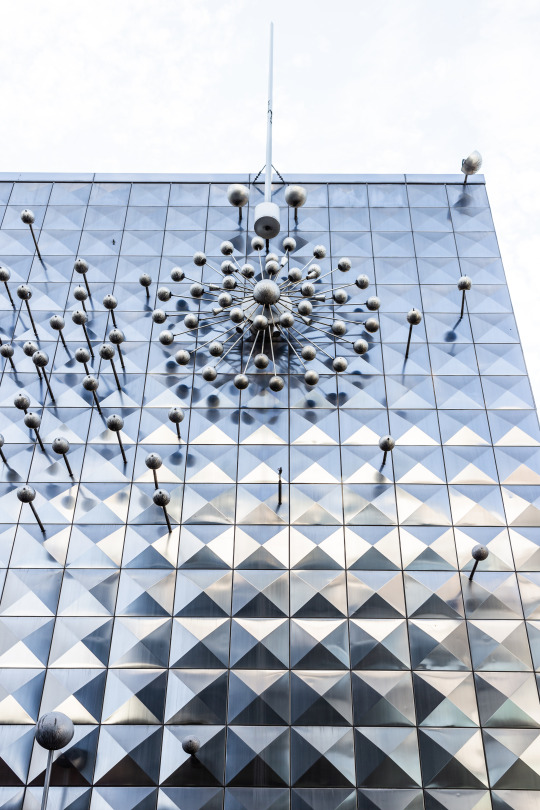
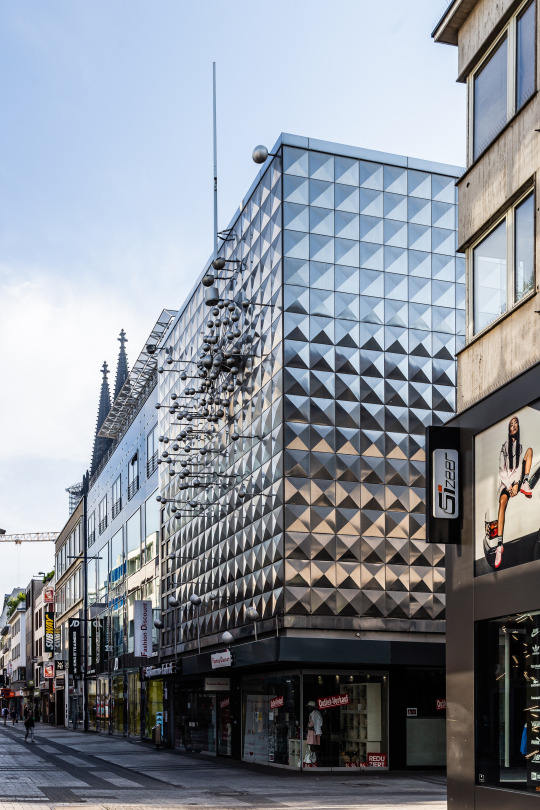
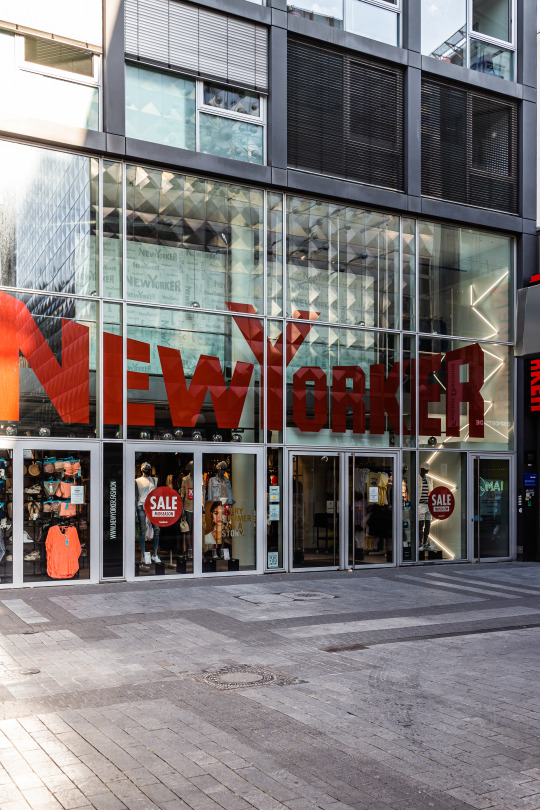
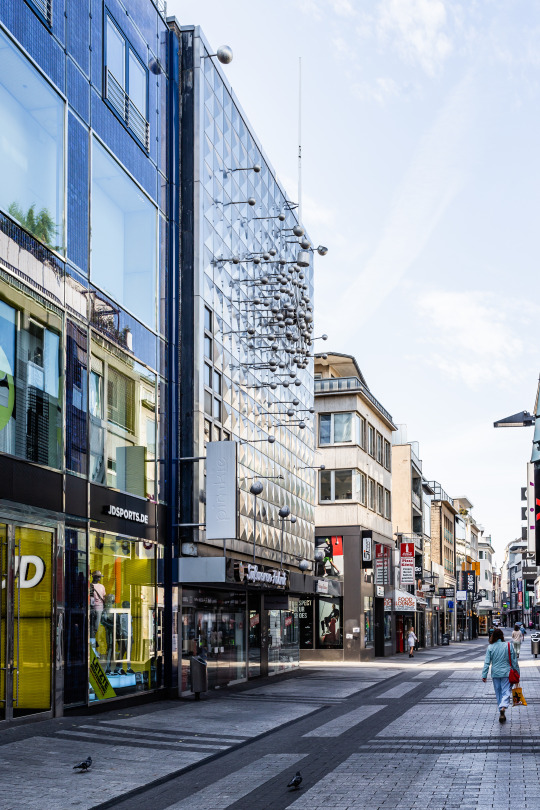
wormland haus // köln altstadt
architect: peter neufert
completion: 1966
facade design: otto piennes
#moderne#köln#cologne#wormland haus#köln altstadt#architecture#photography#architecture photography#otto piennes#peter neufert#nachkriegsmoderne#deutsche nachkriegsmoderne#nachkriegsarchitektur#deutsche nachkriegsarchitektur#kölner nachkriegsmoderne#postwararchitecture#german post war modern#german post war architecture#post war modern#post war architecture#street
49 notes
·
View notes
Photo
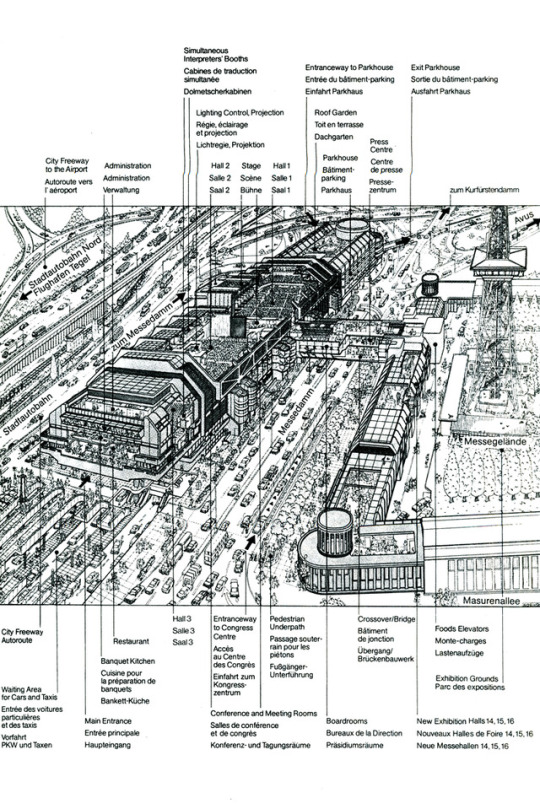

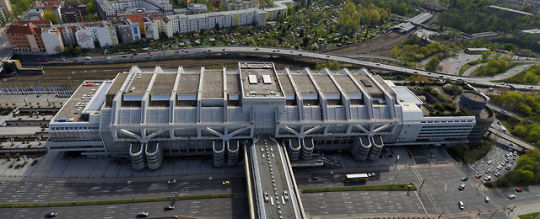

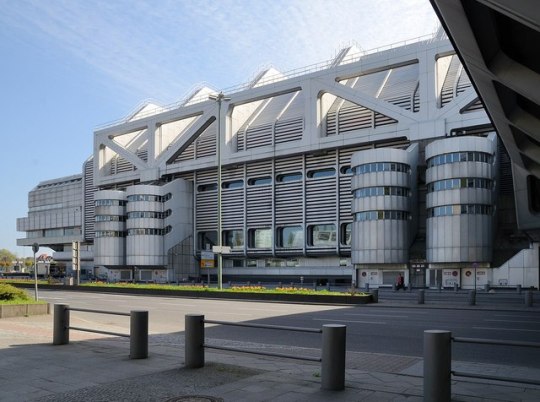
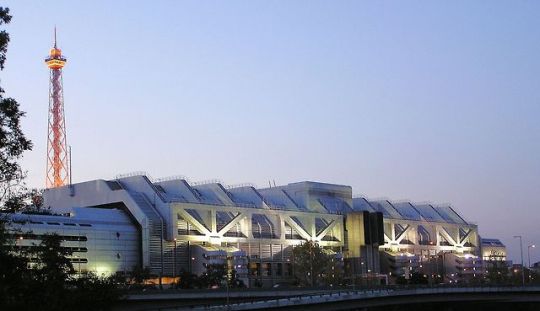
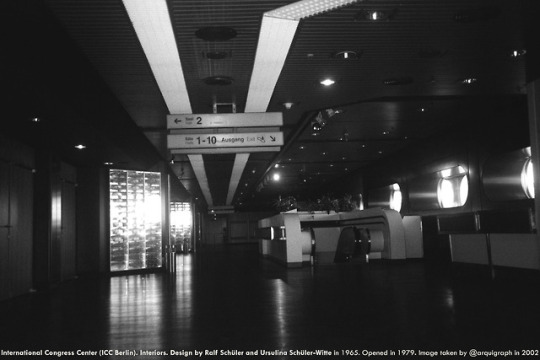
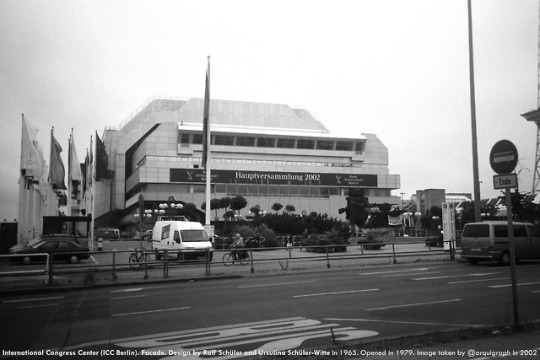
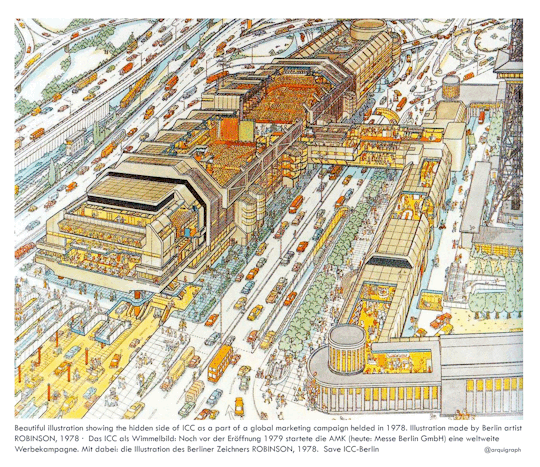
Prototype
ICC Berlin · Schüler & Witte
A kind of spaceship lay down in the west end side of Berlin. This is the International Congress Center Berlin (abbreviated ICC Berlin) it was designed by Ralf Schüler and Ursulina Schüler-Witte and build in the 70s. They won the competition for the construction of a multifunctional hall in 1965, after several changes in the specifications, began its construction period between 1965 to 1979. ICC Berlin is one of the most important buildings of the post-war period, and probably the most expensive building in West Berlin. 40 years since then the actual owners (the state of Berlin, operator Messe Berlin GmbH) consider this building “technically worn”. In April 2014 it was closed in order to remove asbestos contamination, but now it remains closed. It was one of the largest convention centers in the world. Indeed, the 313-meter-long, 89-meter-wide and almost 40-meter-high support this statement. ICC Berlin is a very unique and special building. State of Berlin, DOCOMOMO Germany and DOCOMOMO International please, consider to give ICC Berlin other uses. As a multifunctional building it has been demostrated ICC Berlin could handle other uses, don’t let this building remains abandoned. If you are in Berlin or you have planned to travel there try to visit their surroundings. Wikipedia`s friend told us the actual state of this building, thanks to them: “..For years, the future of the building has been discussed in Berlin. Messe Berlin has no interest in continuing operation as the operating costs exceed the income from events. Even a demolition was brought into conversation, this is rejected by large parts of Berlin’s policy, however. The last public event in the building was on March 9, 2014, and after the Daimler Annual General Meeting on April 9, 2014, it was closed. So far, it is unclear whether and when the ICC will be rehabilitated and who bears the costs. Sustainable concepts for further use after a renovation are not yet available. In the wake of the refugee crisis in Europe in 2015, the ICC has been used since December 2015 as emergency shelter for initially more than 500 residents. In June 2017, about 260 people still lived there. From May 2016 to June 2017, the building was also used as one of Berlin’s first port of call for refugees. Up to 1,400 asylum seekers were processed daily here…” images: 1- Instructional plan. Drawing Illustration by Robinson. Domus v.557 2-7-8 Arquigraph 3-5-6 aerial view. wikipedia 4- facade detail. Alexander Stumm 5- ICC Berlin Illustration by Robinson,1978
#iccberlin#schüler#witte#schulerandwitte#postwararchitecture#congresscentre#berlin#heritage#70s#Abandoned Architecture#abandonedbuilding#instructionalplan#spaceship#heritageindanger#post-war#postwarperiod#reusebuillding#40thbirthday#Abandoned building
46 notes
·
View notes