#revit design
Explore tagged Tumblr posts
Text
High-Quality CAD Drafting for Construction & Renovation
We use AutoCAD, Revit, and Chief Architect to deliver top-tier drafts that adhere to industry standards and local building codes. Serving Arizona, Texas, and Florida, we provide builders, architects, and homeowners with the clarity and precision drafting services needed for successful construction and renovation projects.
#custom house plans#casita plans#adu drafting#rv garage plans#pool plans#home additions#remodel drafting#autocad drafting#revit design#chief architect plans#building permits#residential drafting#construction drawings#international residential code#international building code#florida building code#arizona drafting services#texas drafting services#florida drafting services#home design plans#contractor drafting services#permit-ready drawings#architectural drafting#structural drafting#home renovation plans
0 notes
Text




guess who finally caved and made their own tf redesigns
I'll be tagging this as "Transformers Revitalized AU" it's simply your typical everyone lives no one dies au mostly so I can freely goof around with the characters.
post war type beat, everyone tries to just kind of heal from it the best they can and reconcile with old friends
(megan is an author in this one :>c)
individual images vvv















#Transformers Revitalized AU#trashy art#transformers#transformers g1#transformers idw#transformers fanart#maccadams#character design#redesigns#swindle#jetfire#skyfire#skywarp#thundercracker#starscream#shockwave#soundwave#rumble#frenzy#megatron#optimus prime#bumblebee#ratchet#drift#jazz#prowl#I might design more in the future
5K notes
·
View notes
Text
1 note
·
View note
Text

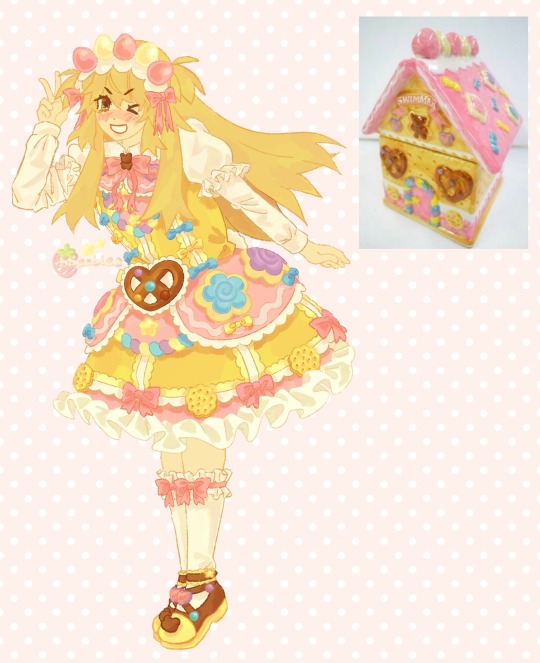
(灬´ᴗ`灬)o 🍓🍰🍪🏠 some characters I designed based off of some super cute ceramic confectionery houses!
#this revitalized my fervor for character design#I’m redesigning some of my characters right now and aarghh getting in those lil details… it’s so fun yet painful..#if I make enough progress I’ll share some wips !! 🥹#character design#character art#digital art#my art#art#illustration#original character#mother garden#I would tag the brand swimmer but I don’t think it would be an accurate narrowed down tag 😭#beeb’s artbox ✿
492 notes
·
View notes
Text

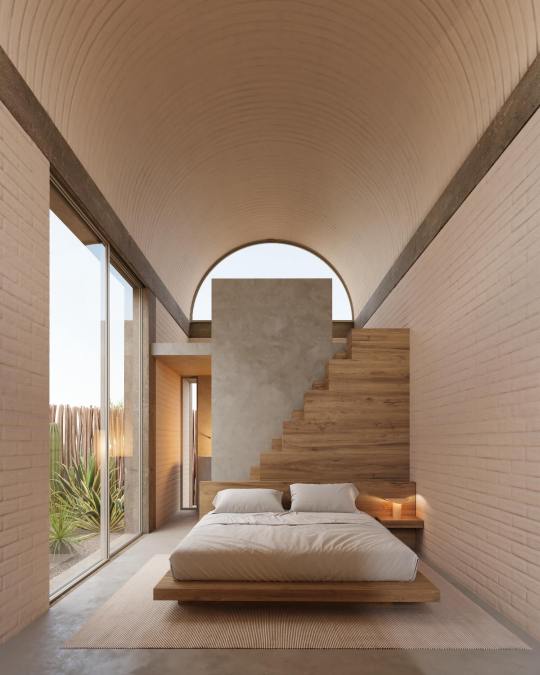
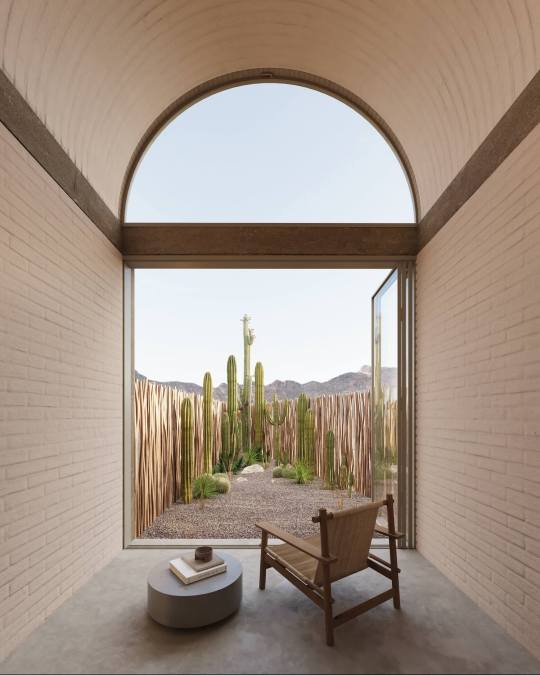
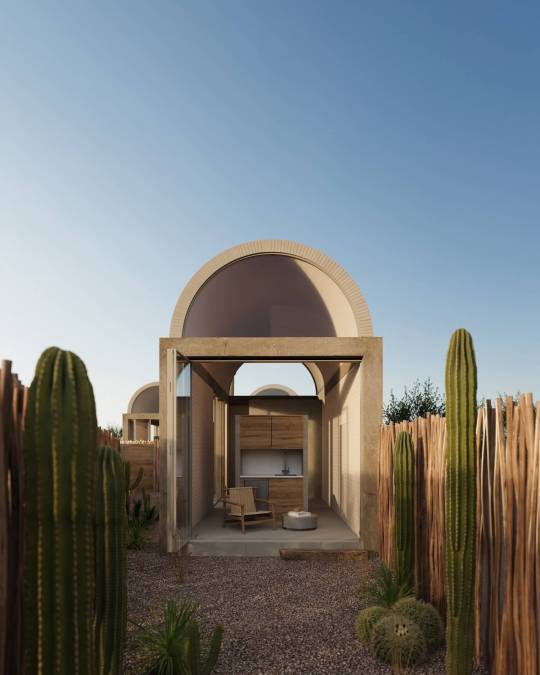
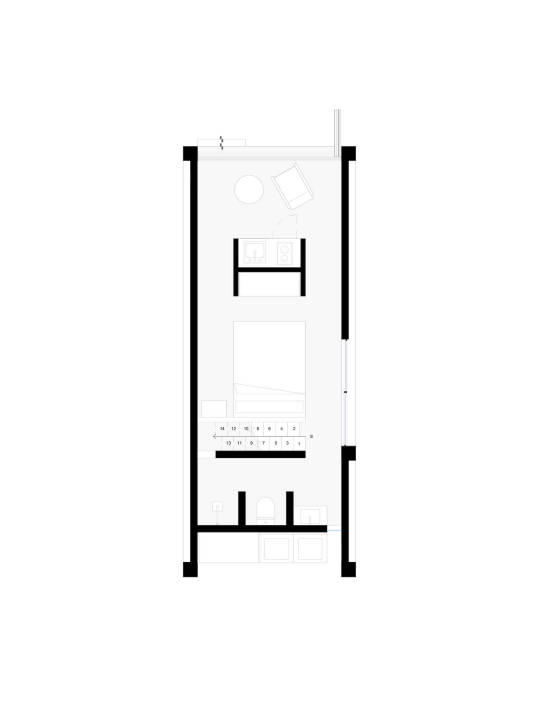
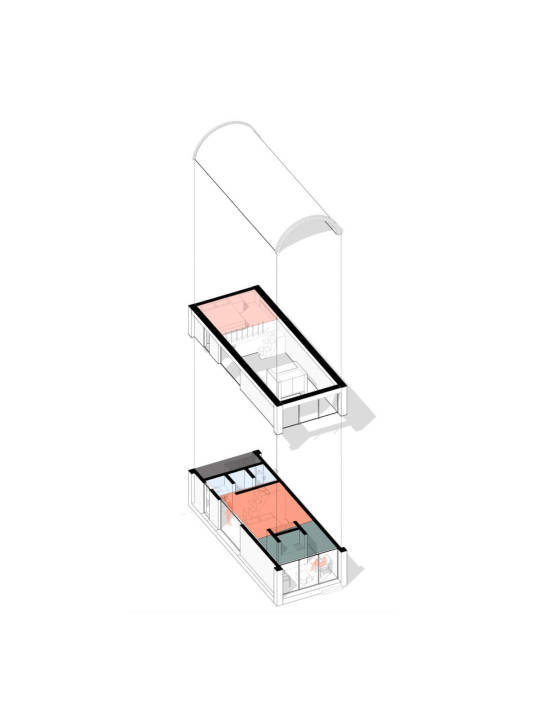
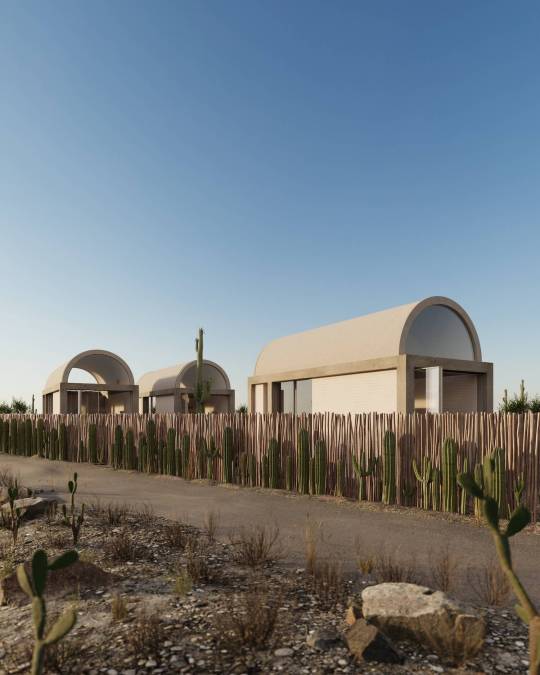
Casa Tres Ecos, San Carlos, Sonora, Mexico,
Courtesy: JALO
#art#design#architecture#minimal#nature#interior design#minimalism#interiors#retreat#casa#casa tres ecos#mexico#san carlos#sonora#jalo#revit#morpholio#3dsmax#concept
457 notes
·
View notes
Text




ghost trick sketch dump.. i'm still learning how to draw all these guys
#they're actually pretty fun to draw once u get used to the designs#ghost trick#ghost trick fanart#ghost trick spoilers#sissel#lynne#yomiel#missile#my art#thank you ghost trick for revitalizing my art tag
331 notes
·
View notes
Text


slow day at work so I modeled my place. looks pretty realistic so far
11 notes
·
View notes
Text

Our cybernetic demon
#back to posting art after an unoffical hiatus#aka i lost all motivation for art and didn't post here#really loved making this though#kinda revitalized my love for making art#anyway all that sappiness aside#i love a good excuse to design androids#art#illustration#android
4 notes
·
View notes
Text




















5 notes
·
View notes
Text
someone needs to add the ability to add doors to curtain systems in revit I am going insane in the membrane over the brokenness of the curtain system what am I supposed to do?? Just lay down and die??
revit why
whyyyyyyyy
For anyone wondering I just did a door opening and then put a brick wall outside the curtain system so I can add the door and the door opening allows me to have a door that actually leads outside, it doesn’t look bad but why the fuck is it impossible to put doors on curtain systems???
Why should I have to make a whole separate mass or even void mass when we could just allow the fucking doors in curtain systems????
honestly in general the curtain system is just fucked, why is it so broken???
do they not have play testers or something??? I’ve encountered like 50 separate issues and glitches in 2024 and 2025 and you’d think it wouldn’t be so crazy but like every time I livestream it in 2025 it starts flashing and strobing??? Like the fuck how???
I’d complain so so much but the autodesk website is too confusing.
BOOOO
#-pop#Revit#revit bim modeling#fuck autodesk those bitches better add accessibility features or I will riot#archicad wouldn’t do this to me#Literally why the fuck can’t you change the text size auto desk??? RIDDLE MY PISS AUTODESK WHY CANT I CHANGE THE FUCKING TEXT SIZE???#HUH??? PLEASE I WOULD KILL FOR LIKE TINY NOISES THAT TELL ME SOMETHING IS CONNECTED#like please hire a disabled person to design your fucking software#it’s so extremely inaccessible and people pay fuck 11 thousand dollars a year for this shit like come the fuck on???#Begrudgingly I know how to use revit and autocad but like fucking hell autodesk fix your fucking program I can’t have the fucking-#project manager and properties window open at the same time I’m 2025???#LITERALLy WHY IT WORKS IN 2024??
8 notes
·
View notes
Text
Blueprint para criar telhados, pisos, revestimentos e até encher recipientes no Unreal
#3d art#3dsmax#archviz#arquitetura#curso#curso online#cursos#unreal#animation#unreal engine#ue5#interiores#arquiteturadeinteriores#arquiteturadesign#cursosonline#tutoriales#tutorial#maquete#maqueta#design#3d design#arquitectura#architecture#modelagem 3d#sketchup#revit#archicad#blender#blender 3d
3 notes
·
View notes
Text

MODERN ARCHITECTURE + INTERIORS Stockholm Sweden Krisjon Svanberg Design krisjonsvanberg.com
#krisjon svanberg#modern architecture#modern house#modern design#modern interior design#moderninterior#modern art#contemporary architecture#architectural#architecture#architectdesign#urban architecture#residential architects#interior design#interiors#stockholm#swedish design#sketches#drafting#revit
6 notes
·
View notes
Text
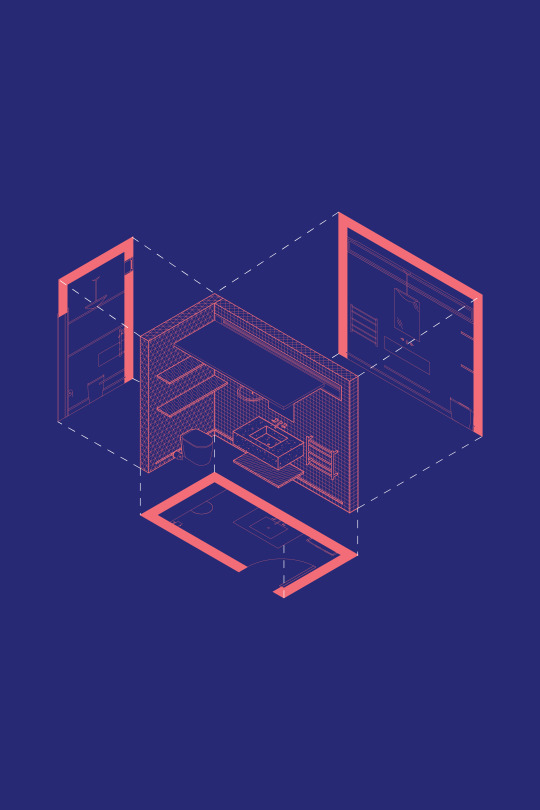
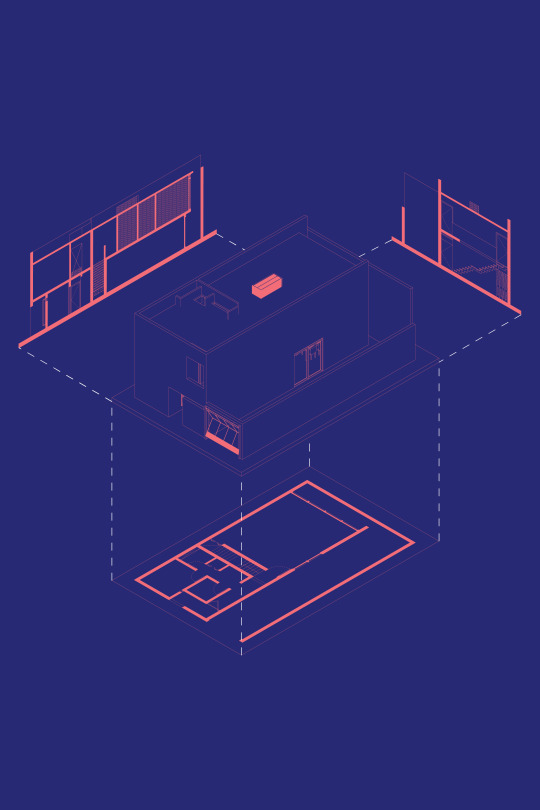
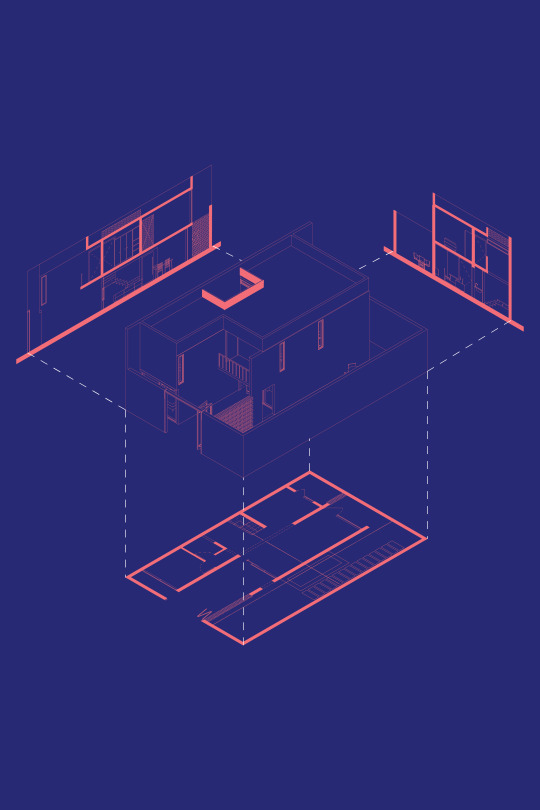
18 notes
·
View notes
Text
BIM Classes for Beginners: Your Gateway to Smart Construction
Building Information Modeling that transforms the AEC industries by enhancing cooperation, accuracy, and efficiency in the architecture, engineering, and construction. BIM can create highly detailed digital models embedded with data to simplify the process of project planning and execution.
Our BIM classes are designed to develop skills in professionals and students through this innovative technology. That ranges from mastering 3D modeling to understanding how data integration and advanced workflows improve the skills needed to achieve real-world challenges. Being new to BIM or looking to advance your existing expertise, our courses would give you the knowledge to take your career to the next level.
Contact Information: (+91) 7030151694 [email protected]
1 note
·
View note
Text
AutoCAD Training Institute in Dehradun

In the ever-evolving fields of architecture, engineering, and design, proficiency in AutoCAD is no longer just an asset – it’s a necessity. If you’re in Dehradun and looking to enhance your skills or pursue a new career path, our AutoCAD training institute offers the perfect opportunity to achieve your goals.
Why Choose Our AutoCAD Training Institute?
Experienced Instructors:
Our instructors are industry professionals with years of experience. They bring real-world insights and practical knowledge, ensuring that you not only learn the software but also understand its application in various fields.
Comprehensive Curriculum:
Our curriculum covers all aspects of AutoCAD from basic to advanced levels. Whether you’re a beginner or looking to brush up your skills, our curriculum is designed to cater to all proficiency levels.
Practical Learning:
We believe in learning by doing. Our training includes extensive practical sessions, allowing you to work on real projects and gain hands-on experience.
State-of-the-art facilities:
Our institute is equipped with the latest technology and software, providing an ideal learning environment. You will have access to modern computer labs and the latest AutoCAD versions.
Flexible scheduling:
We understand the demands of busy schedules. That's why we offer flexible class timings, including weekend and evening batches, to accommodate working professionals and students.
What you'll learn
Basic drawing and editing tools: Get comfortable with the AutoCAD interface and learn basic drawing and editing tools to create precise designs.
Advanced drawing techniques: Dive deeper into more complex drawing techniques and tools that help create detailed designs.
3D modelling: Learn to create 3D models and understand the principles of 3D design.
Annotation and dimensioning: Master the skills of annotating drawings and adding dimensions to ensure accuracy and clarity.
Plotting and printing: Understand how to prepare your designs for printing and plotting.
Career Opportunities After AutoCAD Training
Proficiency in AutoCAD opens up many career opportunities across various industries. Some of the possible career paths include:
Architectural Drafting: Work with architects to create detailed drawings and plans for buildings.
Mechanical Drafting: Assist engineers in designing mechanical parts and systems.
Civil Drafting: Assist civil engineers in planning and designing infrastructure projects.
Interior Design: Use your skills to create detailed interior plans and layouts.
Freelancing: Offer your services as a freelance drafter or designer.
Testimonials from Our Students
“The AutoCAD course at this institute was a game-changer for me. The instructors were knowledgeable and helpful, and the practical projects really helped me understand the concepts better.” - Rohan Sharma
"I appreciated the flexible class timings, which allowed me to continue working while upgrading my skills. The comprehensive curriculum covered everything I needed to know about AutoCAD." - Anjali Verma
Enroll Today!
Don't miss the opportunity to enhance your skills and advance your career. Enrol in our AutoCAD training program today and take the first step towards a successful future.
#autocad#d#architecture#design#sketchup#revit#solidworks#engineering#autodesk#interiordesign#dsmax#cad#photoshop#o#arquitetura#civilengineering#lumion#vray#render#m#engenhariacivil#engenharia#architect#autocaddrawing#civil#rendering#dmodeling#interior#designer#construction
2 notes
·
View notes
Text
Residential & Commercial Drafting Company
ResDraft has over 20 years of experience in drafting and design, and more than 7 years in the residential and commercial construction projects, contact us for any type of drafting services like, custom house plans, garages, casitas remodeling and ADUs.
#drafting company Arizona#drafting company Florida#residential drafting company#commercial drafting company#Florida building code#AutoCAD drafting#Revit drafting#Chief Architect drafting#drafting and design#custom house plans#RV garage addition
2 notes
·
View notes