#row of windows
Explore tagged Tumblr posts
Text

James Montagu(e)
Artist: David Morier (Swiss-born British, 1705?-1770)
Date: c. 1765
Medium: Oil on canvas
Collection: Royal Collection Trust, London, United Kingdom
Description
James Montague was Yeoman Rider to George III before joining the stable of the Prince of Wales in 1778. He is shown in the Riding House at Buckingham House, built for George III (1763-6) and now incorporated into the Royal Mews. It must date from the time of its completion (1765-6).
Montague rides a grey horse, in profile to the right in a riding school, wearing a dark blue coat with gold trimming over a red waistcoat. To the right the flag of St George and the Red Ensign are suspended from posts; a red and beige drum is visible below the left post.
#portrait#equestrian#james montagu#james montague#grey horse#yeoman rider#riding house#buckingham house#artwork#row of windows#male figure#uniform#hat#water pale#british history#riding school#dark blue coat#gold trimming#red waistcoat#flag of st george#red ensign#pots#red and beige drum#history painting#painting#oil on canvas#fine art#oil painting#british culture#british art
4 notes
·
View notes
Text



Started a new vest project this week ! Test swatch + bottom section ⛪🌿
#knitting#tracery vest#wipinsanity#<--- this is the pattern designer you can find them on ravelry and their own site fyi#textile#bottom section is normally tall corrugated ribs but I wanted to change propotions a little#so i joined the ribbing into archways and added a row of windows
30K notes
·
View notes
Photo

Dining Room - Mediterranean Dining Room Inspiration for a mid-sized mediterranean dark wood floor and brown floor kitchen/dining room combo remodel with white walls and no fireplace
1 note
·
View note
Photo
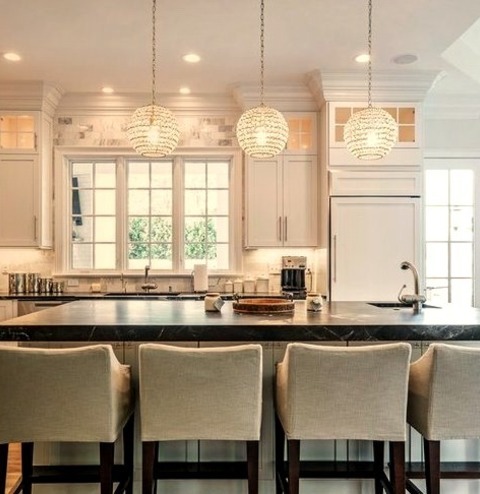
Kitchen - Great Room A sample of a mid-sized traditional l-shaped kitchen with a medium tone wood floor and an island, shaker cabinets, white cabinets, marble countertops, white backsplash, and marble backsplash.
0 notes
Photo
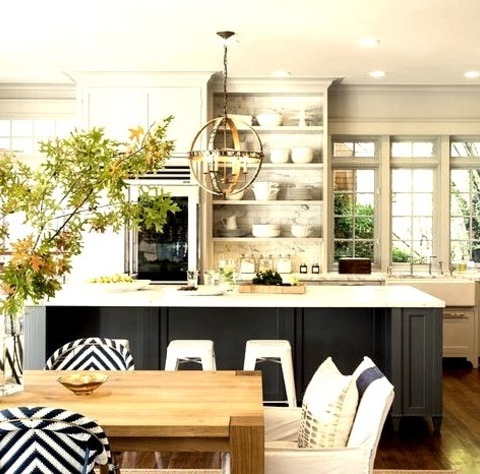
Kitchen Dining Dining Room Inspiration for a large coastal kitchen and dining room remodel with dark wood floors
#rustic wheel mirror#row of windows#orb pendant light#slate grey#transom#wood dining table#centerpiece
0 notes
Photo

Kitchen Dining Dining Room Los Angeles Ideas for a mid-sized Mediterranean dark wood floor and brown floor kitchen/dining room combination remodel without a fireplace and white walls
0 notes
Photo
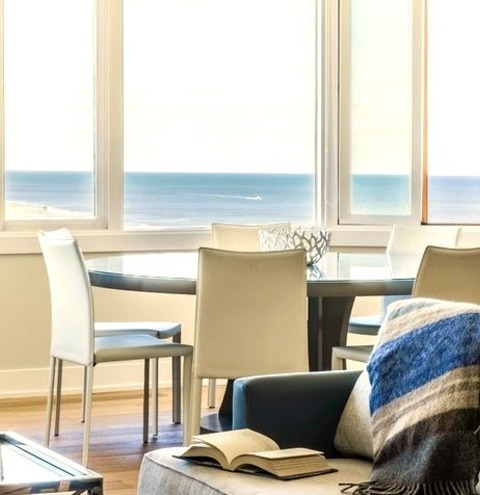
Dining Room - Beach Style Dining Room Great room idea with a mid-sized coastal light wood floor and gray walls.
0 notes
Text
Master Bath - Bathroom

Large rustic master drop-in bathtub design featuring dark wood cabinets, brown walls, wood countertops, and furniture-style cabinets.
0 notes
Text
Dining Room - Beach Style Dining Room
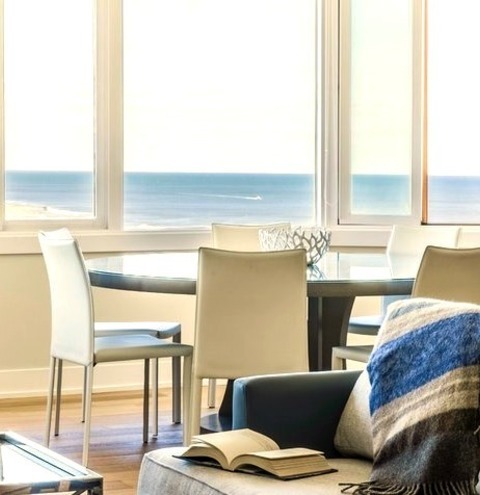
Great room idea with a mid-sized coastal light wood floor and gray walls.
0 notes
Photo

Traditional Bathroom New York Example of a large classic master white tile and marble tile marble floor and white floor bathroom design with beige walls, a hinged shower door, recessed-panel cabinets, white cabinets, a bidet, an undermount sink and quartz countertops
0 notes
Text
Kitchen - Great Room

A sample of a mid-sized traditional l-shaped kitchen with a medium tone wood floor and an island, shaker cabinets, white cabinets, marble countertops, white backsplash, and marble backsplash.
0 notes
Photo

Miami Enclosed An illustration of a small, enclosed living room in an urban setting with carpeting, brown walls, and no fireplace.
#carpet tiles#floor lamp#floral arrangement#gray couch#row of windows#wall paneling wood#wall wood paneling
0 notes
Photo

Living Room - Formal An illustration of a large, elaborate, enclosed living room with yellow walls and a floor of medium-tone wood.
0 notes
Photo

Sun Room - Eclectic Sunroom Sunroom - mid-sized eclectic dark wood floor sunroom idea with a standard ceiling and no fireplace
0 notes
Photo

Traditional Bathroom New York Example of a large classic master white tile and marble tile marble floor and white floor bathroom design with beige walls, a hinged shower door, recessed-panel cabinets, white cabinets, a bidet, an undermount sink and quartz countertops
1 note
·
View note
Photo
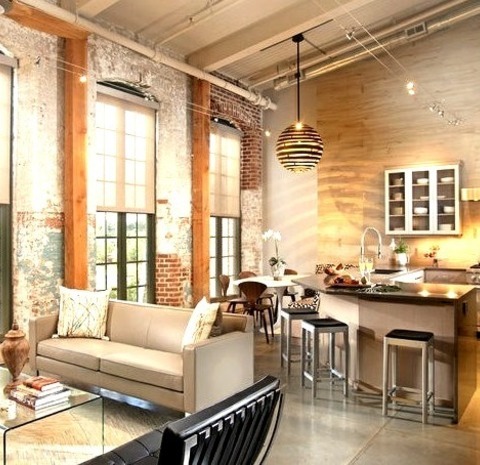
Industrial Kitchen Inspiration for a mid-sized industrial l-shaped concrete floor and gray floor open concept kitchen remodel with an undermount sink, flat-panel cabinets, quartzite countertops, beige backsplash, stainless steel appliances, a peninsula, light wood cabinets and ceramic backsplash
#great room#custom brick wall#row of windows#vaulted ceiling#open to dining#dark wood chair#open to living room
0 notes