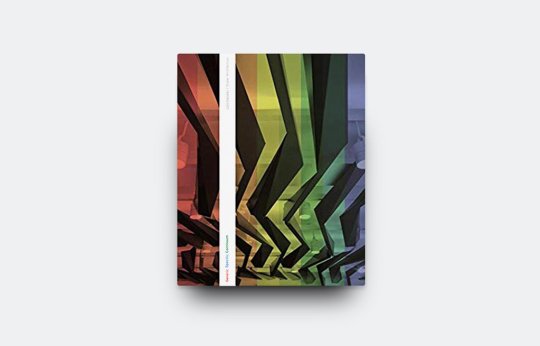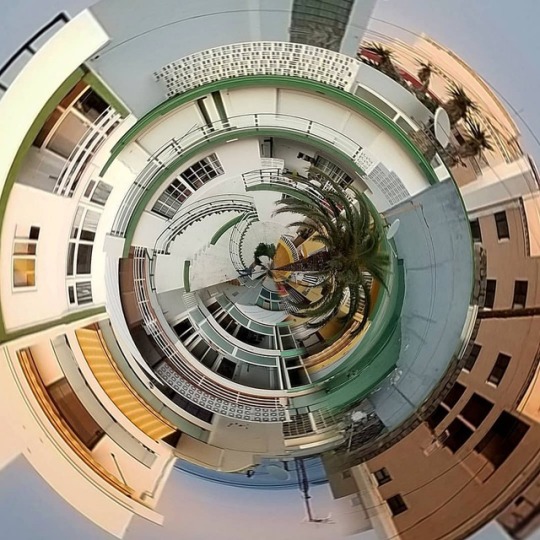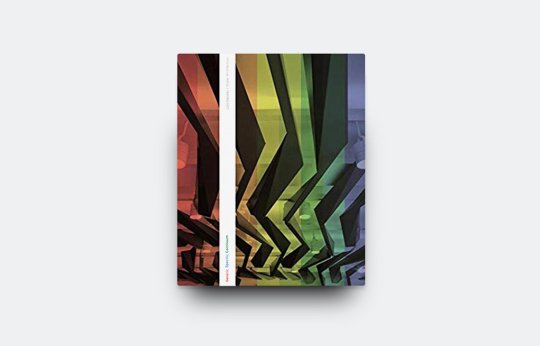#spanisharchitects
Explore tagged Tumblr posts
Photo






Mias Architects. Llavaneres Topographic House. Barcelona. Spain. photos: Adrià Goula
#architecture#design#exterior#house#building#home#living#residential#city#architags#barcelona#spain#interior#spanisharchitects#Mias Architects#interiordesign#interiors
497 notes
·
View notes
Photo








Concrete Is Beautiful
Miguel Fisac: Jorba Laboratories. 1967
__ mostly known as ‘The Pagoda’ __
There are a lot of articles written about Jorba Laboratories, one of the most controversial works from daring spanish architect Miguel Fisac (1913-2006), his work was keep out from knowledge and research till the last decade.
We invite you to know more about the architect, his works and a proposal to consider The Pagoda’s reconstruction on a specific site, for a museum space dedicated to show his legacy. This proposal is leaded by researchers and enthusiasts and is certainly enough argumented, hope they will get more support from the municipal authorities and citizens.
-The Short Life and Long History of The Pagoda. Essay by Carlos Copertone and Patxi Eguiluz EN +
-Centro Fisac-Soria. Propuesta para un espacio museístico dedicado a la obra de Miguel Fisac. More inquiries about this proposal please talk with, Javier Rodríguez Cabello @Javieringio ES +
-“..La llamativa y destruida “pagoda” era el elemento singular de un conjunto de gran racionalidad en el que la torre de despachos de dirección debía servir como reclamo a quienes circulaban por la N-II. Cada planta rectangular aparecía girada 45º respecto a la inferior, y se relacionaba con sectores de paraboloides hiperbólicos, que le daban ese aspecto oriental que identificó la obra de mayor atrevimiento formal de la ciudad..” +
-This interview between enthusiast people and Fisac at his 90 years old is a gem. Special interview for a spanish journal in 2003. ES +
-More about Miguel Fisac works ES +
-Here are some reasons on why you may known and research Miguel Fisac works as a reference for your future architectures inspired and made with concrete __ but please, try out something more than make a mere copy, as BIG architects recently did, thanks.__ .ES +
Images:
1-6- Building elevations, 1967 © Fundación Miguel Fisac
2- Tower top structure, 1967 © Fundación Miguel Fisac
3-4- Tower plans, 1967 © Fundación Miguel Fisac
5- Tower cross section, 1967 © Fundación Miguel Fisac
7- Facade detail. Jorba Laboratories, Madrid, 1967 © Fundación Miguel Fisac
8- Aerial view. 1965-68, Conjunto Industrial de los Laboratorios Jorba, carretera N-II, Madrid unknowledge author. +
#miguelfisac#fisac#huesos#pagoda#spanisharchitecture#60s#organic architecture#arquigraph#concreteisbeautiful#concretemonsters#jorbalaboratories#jorba#laboratories#madrid#concretestructures#revolucionarios#daringarchitecture#original#organicroots#prefab#vigas hueso#prefabricados#spanisharchitects
173 notes
·
View notes
Text
Generic Specific Continuum Julio Salcedo / Scalar Architecture
youtube

Foreword by Luis Rojo de Castro Text by Julio Salcedo Essay by Ivan Rupnik Edited by Oscar Riera Ojeda
This book presents the work of the Spanish architect Julio Salcedo in a series of built and speculative projects. Salcedo’s houses, early achievements that stunned both academic and professional circles with their fresh originality and precocious sophistication, are presented along with unpublished competition proposals for large-scale buildings.
The projects’ varying locales, scales, and ambitions all demonstrate a commitment to architecture as a conceptual medium with the capacity to tackle complex ideas as well as a material practice of transformative, worldly practicality. Each is a built essay that works through architectural problems of form, construction, and material to archive thought-provoking resolutions of a difIcult yet satisfying beauty.
The book complements a thorough graphic documentation of selected projects with Salcedo’s own writings and critical essays by Luis Rojo de Castro and Ivan Rupnik. They situate the projects in Salcedo’s multi-faceted conceptual and professional world and place them in the context of the constellation of ideas that currently shape and propel the eld. “Julio Salcedo’s ongoing interest in landscape and urban design has informed his architectural work, producing a rich, invested and responsible practice. In all, I believe his work illustrates his ambition to inform even modest architectural projects with broader issues present in contemporary practice, something that I believe speaks highly for his intense and profound interest in design.” Rafael Moneo.
Book Size: 7.25 x 9.25 in / 185 x 235 mm Format: Portrait Pages:168 Language: EnglishPhotographs: 95 Illustrations: 135Edition: Hardcover 978-84-9936-1925
Shop now: HERE
#architecturebookshop#architecturebookstore#architecturebooks#architecturebook#architecturepublishing#architecturepublication#oroedition#oropublishers#oscarrieraojedapublishers#oscarrieraojedadesign#oscarrieraojeda#architectureprofessor#architectureeducation#newyorkarchitect#newyorkarchitects#nyarchitect#newyorkarchitecture#spanisharchitecture#spanisharchitects#spanisharchitect#specific#generic#continuum#scalararchiecture#scalararchitecture#spitzerschoolofarchitecture#citycollageofnewyork#ivanrupnik#luisrojo#juliosalcedo
0 notes
Photo

@lerichti ‘s amazing shot from the dreamy place of repetitions at the City of Arts and Sciences in #Valencia #Spain 🇪🇸 design Santiago Calatrava | 1996-2000. Post by: @hamithz . * Turn ON Post Notifications to see new content * Instagram 👉🏼 instagram.com/parametric.architecture * Website: 👉🏼 www.parametric-architecture.com * Facebook: 👉🏼 facebook.com/parametric.archi * Pinterest: 👉🏼 pinterest.com/parametricarchitecture * YouTube: 👉🏼 youtube.com/parametricarchitecture * Twitter: 👉🏼 twitter.com/parametricarch * Snapchat: 👉🏼 snapchat.com/paarchitecture . #santiagocalatrava #santiagocalatravaarchitecture #spanisharchitecture #spanisharchitect #amazingarchitecture #digitaldesign #design #parametric #grasshopper3d #rhinoceros3d #parametricarchitecture #parametricdesign #parametricism #architecture #architect #architectureporn #mimar #mimarlik #building #architecturedesign #architectural #civilengineering #civilengineer #architectanddesign #skyscraping_architecture #lookingup_architecture (at Valencia) https://www.instagram.com/p/Bw9EvzpHEds/?utm_source=ig_tumblr_share&igshid=o89cryj5v4ad
#valencia#spain#santiagocalatrava#santiagocalatravaarchitecture#spanisharchitecture#spanisharchitect#amazingarchitecture#digitaldesign#design#parametric#grasshopper3d#rhinoceros3d#parametricarchitecture#parametricdesign#parametricism#architecture#architect#architectureporn#mimar#mimarlik#building#architecturedesign#architectural#civilengineering#civilengineer#architectanddesign#skyscraping_architecture#lookingup_architecture
9 notes
·
View notes
Photo

Spanish architecture - with a twist. #jenssolvberg #bajamartenerife #bajamar #instabajamar #spanisharchitecture #spanisharchitect #spanishlandscape #tenerife #tenerifetag #tenerifetag #tenerifelicidad #tenerife🌴 #tenerifeisland #tenerifereviews #tenerifephoto #tenerifenorth #spanish #spanishhouse #spanishtown #pueblo #houses #instapueblo #instaspanish #village #wheredidtheducksgo (ved Bajamar, Tenerife) https://www.instagram.com/p/Bt_1Y83gRGX/?utm_source=ig_tumblr_share&igshid=qi9zytyy1gs0
#jenssolvberg#bajamartenerife#bajamar#instabajamar#spanisharchitecture#spanisharchitect#spanishlandscape#tenerife#tenerifetag#tenerifelicidad#tenerife🌴#tenerifeisland#tenerifereviews#tenerifephoto#tenerifenorth#spanish#spanishhouse#spanishtown#pueblo#houses#instapueblo#instaspanish#village#wheredidtheducksgo
1 note
·
View note
Photo

#archistudentcontest Identify the Building & it's Architect and stand a chance to win an Architecture Book "Modern Vogue"... How to win the contest:- 1. Follow @archified 2. Answer correctly with #archistudentnetwork and tag your 2 friends to win this contest. Winners will be announced by random selection on 18.07.2019 #architecture #Contest #architecturecontest #architect #archified #design #modernarchitecture #archipost #archistudent #_archistudent #architecturestudent #lifeofanarchitect #competitions #archilovers #urbandesign #arquitectura #spanisharchitecture #spanisharchitect https://www.instagram.com/p/Bz8c8iBhjQU/?igshid=11aricnbib36
#archistudentcontest#archistudentnetwork#architecture#contest#architecturecontest#architect#archified#design#modernarchitecture#archipost#archistudent#_archistudent#architecturestudent#lifeofanarchitect#competitions#archilovers#urbandesign#arquitectura#spanisharchitecture#spanisharchitect
0 notes
Photo







Hernández-Gil Arquitectos. Bocadillo de Jamón y Champán. Madrid. Spain. photos: Jara Varela
#architecture#design#exterior#house#building#home#living#residential#city#architags#Hernández-Gil Arquitectos#madrid#spain#interiors#interiordesign#bar#spanisharchitects#architagsspain
360 notes
·
View notes
Text
Campo Baeza Complete Works



Foreword by Richard Meier Introduction by Jesus Aparicio Interview by Manuel Blanco Epilogue by David Chipper Edited by Oscar Riera Ojeda
This monograph presents one of the most unique voices in contemporary architecture whose collection of built work makes a compelling case, with some help from Hisao Suzuki’s photography, for the power of radical simplicity. Included amongst the projects featured are the Andalucia Museum of Memory and Caja Granada, two contiguous buildings united in a quiet yet monumental about Granada, and its history, as well as other instant classics such as the Asencio Gaspar, and Turegano houses.
All share a basic dedication to simple composition with unadorned masses and show Baeza’s uncompromising exercise of disciplined restraint in achieving architectural silence, his laconic answer to the deafening noise of the contemporary city. The projects explored in the book span four decades of an international architectural practice. Contributions by Richard Meyer, Jesus Aparicio, Kenneth Frampton, and Manuel Blanco offer critical commentary on Baeza’s persistent quest for beauty and relevance by means of simplicity.
See the book inside:
youtube
Book Size: 9.5 x 12.4 in / 241 x 314 mm Box Side: 10.8 x 13.2 x 2.75 in / 274 x 335 x 70 mm Format: Portrait Pages: 632 Language: English Photographs: 425 Illustrations: 500 Edition/ISBN: Hardcover (978-988-16195-6-3) Hardcover, limited edition in clamshell box (978-988-12252-1-4)
Shop now:
https://www.oropublishers.com/collections/bestdealtoday/products/complete-works-alberto-campo-baeza
#lessismore#whitearchitecture#architecturelandscape#landscapearchitecture#archdaily#radicalarchitecture#purism#architecturetheory#contemporaryarchitecture#timeless#minimalism#spanisharchitects#architecture#campobaezapastyle#campobaezadesign#campobaezaarchitecture#albertocampobaezaarchitecture#albertocampobaezaarquitecto#campobaezaarquitecto#campobaezahouse#albertocampobaeza#campobaezaarchitect#campobaeza#oscarrieraojeda#oscarrieraojedapublishers
0 notes
Photo










The House of the Infinite Alberto Campo Baeza (Masterpiece Series)
Hardcover
We have built the most radical house we have ever made, an in nite plane facing the in nite sea. A house facing the Atlantic Ocean, at the water’s edge on a beach of Cadiz, like a piece of earthly paradise, where the Romans once lived in nearby Bolonia. We built a powerful podium in Roman travertine whose upper horizontal plane becomes the protagonist of the space. Inside the podium, underneath this platform like a temenos, is the house. Above and behind the stony platform, we have erected stone walls to protect us from the strong prevailing winds. As if it were an acropolis. A temenos where the gods descend to converse with humans and toast with Sherry on this plane on high looking out onto the in nite sea. The house of the infinite.
Read more OR purchase online: LINK
Check more offers on Best Deal Today: https://www.oropublishers.com/collections/bestdealtoday
#albertocampobaeza#albertocampobaezaarquitecto#albertocampo#campobaeza#campobaezaarchitect#campobaezahouse#campobaezaarquitecto#modernhousedesign#spanisharchitect#spanisharchitecture#swimmingpools#stonehouse#stonehouses#spanisharchitects#minimalism#ortogonal#casadelinfinito#waterfronthouse#spain#oropublishers#oscarrieraojeda#modernarchitecture#houses#spanishhouses#modernism#modernhouses#seahouses#interior#interiordesign#bedroomdesigns
0 notes
Video
tumblr


Generic Specific Continuum Julio Salcedo / Scalar Architecture
Hardcover
This book presents the work of the Spanish architect Julio Salcedo in a series of built and speculative projects. Salcedo’s houses, early achievements that stunned both academic and professional circles with their fresh originality and precocious sophistication, are presented along with unpublished competition proposals for large-scale buildings.
Read more OR purchase online: HERE
Check more offers on Best Deal Today: https://www.oropublishers.com/collections/bestdealtoday
#juliosalcedo#luisrojo#ivanrupnik#citycollageofnewyork#spitzerschoolofarchitecture#scalararchitecture#scalararchiecture#continuum#generic#specific#spanisharchitect#spanisharchitects#spanisharchitecture#newyorkarchitecture#nyarchitect#newyorkarchitects#newyorkarchitect#architectureeducation#architectureprofessor#oscarrieraojeda#oscarrieraojedadesign#oscarrieraojedapublishers#oropublishers#oroedition#architecturepublication#architecturepublishing#architecturebook#architecturebooks#architecturebookstore#architecturebookshop
0 notes
Photo

City of Arts & Sciences in #Valencia #Spain by spanish #architect Santiago Calatrava. the city of arts and sciences by santiago calatrava is a renowned cultural and architectural complex in the city of valencia, constructed in 1996 on the former riverbed of turia. ‘following catastrophic flooding in 1957, the river was diverted in the southern section of the city and the old riverbed, now dry, was used to create a ten kilometre long park crossing the city centre. there, it was decided to locate the new complex on flat land, at the right bank of the final stretch of what was once the river turia’, as explained by the members of the city of arts and sciences. 📸 by Joel Filipe . Please Follow us 👇🏽👇🏽👇🏽 @parametric.architecture @parametric.architecture @parametric.architecture . #cityofartaandsciencecenter #santiagocalatrava #spanisharchitect #joelfilipe #digitaldesign #design #designer #architect #architecture #architectureoffice #architecturephotography #architectureporn #engineering #photography #architecturestudio #building #facade #architecturaldesign #архитектура #архитектор #mimar #mimarlik #architecturaldesign #archilovers #aasarchitecture (at Valencia)
#архитектор#building#santiagocalatrava#architecturephotography#mimarlik#architect#architecturestudio#design#engineering#architectureoffice#spanisharchitect#mimar#архитектура#joelfilipe#valencia#cityofartaandsciencecenter#spain#photography#archilovers#architectureporn#designer#aasarchitecture#architecturaldesign#facade#digitaldesign#architecture
6 notes
·
View notes
Photo

A façade with protruding lighting has been added to this building in #madrid #spain Architects Joaquín Torres & Rafael Llamazares of A-cero, have completed their latest project, Mercado de Getafe, a leisure & cultural center, located in a suburb of Madrid, Spain 📸 by Rubén P. Bescós ____________________________________________________ Please follow us to see more 👇🏽👇🏽👇🏽 @parametric.architecture @parametric.architecture @parametric.architecture ____________________________________________________ #Joaquíntorres #RafaelLlamazares #acero #mercadodegetafe #light #spanisharchitect #architecturedesign #architecturephotography #archilovers #archdaily #建筑 #建築 #建築家 #design #architectureschool #architecturestudent #beautifularchitecture #mimar #mimarlik #architectureoffice #arquitectura #архитектура #архитектор #futurearchitecture #architectureporn #معمارى #معمار (at Madrid, Spain)
#建築家#madrid#mimar#mimarlik#design#rafaelllamazares#spanisharchitect#arquitectura#建築#architectureporn#architecturephotography#архитектура#futurearchitecture#architectureoffice#建筑#archilovers#معمار#architectureschool#archdaily#معمارى#beautifularchitecture#spain#architecturedesign#mercadodegetafe#light#architecturestudent#joaquíntorres#архитектор#acero
2 notes
·
View notes