#tinyhousemovement
Explore tagged Tumblr posts
Text

tinyhouseperfect
13 notes
·
View notes
Video
youtube
Discover the Nano Suisse Tiny House – French Design Meets Minimalist Living
#youtube#tinyhouse#tinyhousedesign#tinyhouseliving#offgridliving#tinyhousetour#minimalistliving#tinyhousemovement
2 notes
·
View notes
Text
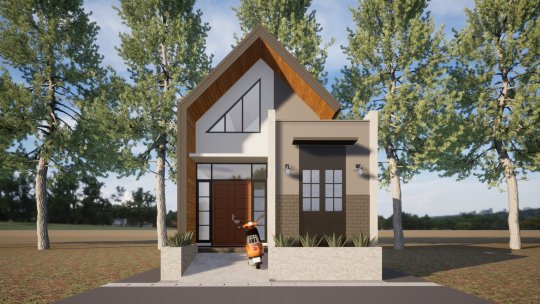
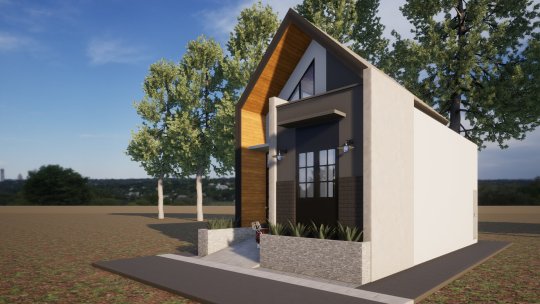
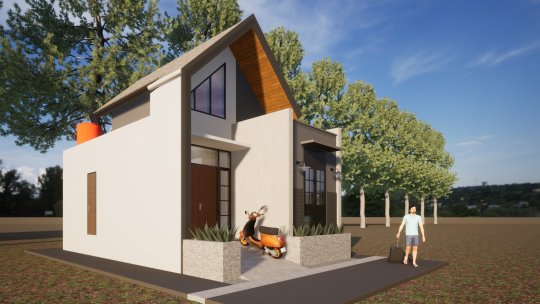
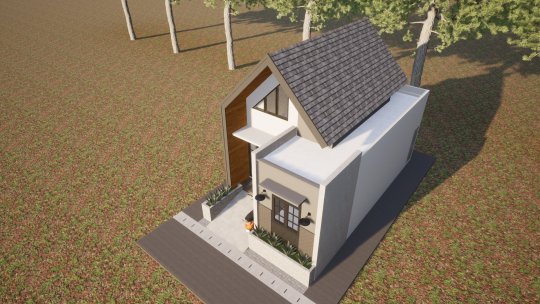
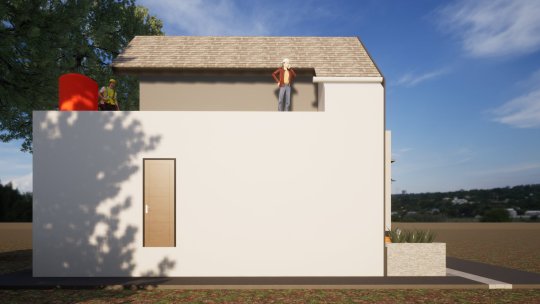
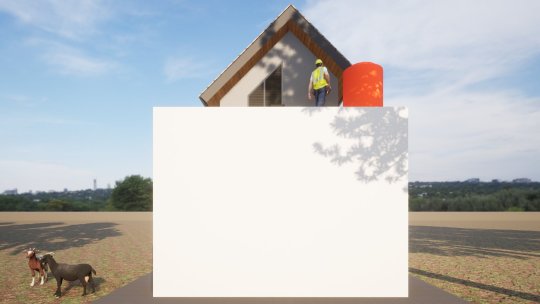
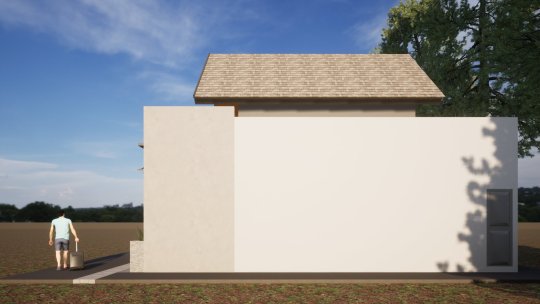
youtube
A one-story tiny house with a gable rooftop that appears taller
#tinyhouse#tinyhome#tinyhousemovement#tinyliving#tinyhouseonwheels#architecture#tinyhomes#tinyhouses#vanlife#tinyhousenation#tinyhouseliving#tinyhouselife#cabinlife#tinyhousedesign#homeiswhereyouparkit#cabin#camping#tinyhousebuild#travel#cabinporn#containerhouse#interiordesign#containerhome#skoolie#design#diy#nature#tinyhouselove#homeonwheels#cabinliving
3 notes
·
View notes
Text
#sustainableliving#affordablehousing#tinyhousemovement#minimalistlifestyle#greenliving#ecofriendlyhomes#offgridliving#tinyhomesaustralia#compactliving#minimalistliving
0 notes
Text
Why I Left My Dream Home at 67 for a 200 Sq Ft Tiny House | Elder Mode
youtube
At 67, I took a bold step that stunned all those around me��I sold my cherished 3,000 sq. ft. family house and moved into a 200 sq. ft. tiny house. Starting as a panicked attempt to flee financial strain and emotional overload, it turned out to be the most life-changing adventure of my life. In this intimate video, I am revealing the unvarnished reality of what it's actually like to begin over at this stage—downsizing decades of memories, readjusting to a drastically smaller space, and finding joy, freedom, and purpose again. From the tearful farewell to my former life to the moment when I understood how little I really needed to flourish, this is more than a tale of minimalism—it's a tale of taking back power, aging with dignity, and opting for people over stuff. If you've ever wondered what retirement really should be or been pummeled by the burden of "too much," this video just might revolutionize your life.
#tinyhouseliving#retirementlife#downsizingjourney#minimalistlifestyle#aginggracefully#financialfreedom#simpleliving#tinyhousemovement#retirewithpurpose#lifeafter60#smallspaceliving#intentionalliving#emptynesttransformation#goldenyears#livebetterwithless#Youtube
0 notes
Text
youtube
Thinking about building an ADU (Accessory Dwelling Unit) but unsure because of interest rates, market uncertainty, or economic concerns? You're not alone. In this video, Brad from Tiny Homes of Tucson shares why waiting might cost you more in the long run — and how building an ADU can be one of the smartest, most flexible investments you can make for your future.
Whether you're looking to: ✅ Generate rental income ✅ Create a private space for family ✅ Increase your property's long-term value
#tinyhomesoftucson#realestateinvesting#accessorydwellingunits#rentalincome#smarthousing#financialfreedom#tucsonhomes#housingsolutions#homevalue#tinyhousemovement#tinyhome#tinyhomearizona#ADU#tinyhousebuild#arizonaliving#constructionupdate#affordablehousing#backyardhomes#homeconstruction#smartliving#beforeandafter#buildinprogress#dreamhomeinthemaking#sustainableliving#homebuilding#realestate#diyhome#compactliving#shorts#viral
0 notes
Text

Get ready to downsize and dream big. Explore the charming world of tiny houses through these incredible photos from POPSUGAR Home.
0 notes
Text
Why Timber Houses Are the Future of Sustainable Living

In a world increasingly focused on sustainability, timber houses are gaining popularity as an eco-friendly and aesthetically pleasing alternative to traditional concrete homes. Whether you're passionate about green living or simply love the warm, natural feel of wood, timber houses offer the perfect blend of sustainability, durability, and charm.
1. Eco-Friendly and Sustainable
Timber is a renewable resource, making it a far more sustainable choice than concrete or steel. Unlike traditional building materials, wood has a low carbon footprint and even absorbs CO2 from the atmosphere, helping to combat climate change.
2. Natural Insulation = Energy Efficiency
One of the biggest advantages of timber houses is their natural insulation properties. Wood helps regulate indoor temperatures, keeping homes cool in the summer and warm in the winter—reducing energy costs significantly.
3. Faster and More Cost-Effective Construction
Timber houses can be built much faster than conventional homes. Prefabricated timber panels allow for quick assembly, cutting down labor costs and making homeownership more affordable.
4. Stunning Aesthetic and Customization
Whether you love a rustic cabin or a modern wooden villa, timber homes offer endless customization options. The natural textures and warm tones of wood create a cozy, inviting atmosphere.
Want to Learn More?
Timber houses are more than just beautiful—they’re the future of sustainable living. If you're considering building your dream timber home or simply want to explore more, check out our in-depth guide here:
👉 Read More About Timber Houses
#TimberHouses#SustainableLiving#EcoFriendlyHomes#GreenArchitecture#WoodenHomes#TinyHouseMovement#HomeDesign#SustainableBuilding#EnergyEfficientHomes#ArchitectureLovers#PrefabHomes#ModernLiving#NatureInspired#InteriorDesign#WoodConstruction#FutureOfHousing#DreamHome#EcoConscious#SustainableFuture#HomeInspiration
1 note
·
View note
Text
The REAL Cost to Build a 450SF Tiny Home: An In-Depth Breakdown
youtube
Building a tiny home may seem like an affordable way to downsize, but as the creator of the Cedar Hollow luxury 450 sq ft tiny home discovered, the costs can add up quickly. Here’s a breakdown of the expenses involved in building the Cedar Hollow, including the initial construction, the high-end features, and even the revenue potential as a short-term rental.
1. Site Preparation: The Driveway and Parking Pad
The first expense was creating the 600-foot-long driveway, which cost $4,195. This included tree removal, stump pulling, regrading, and laying 45 yards of gravel to ensure proper access to the home site.
2. Foundation: Post and Pier Setup
The post and pier foundation for both the home and the deck came to $3,866. This method involved deep piers and anchors to stabilize the structure, and it also covered the costs of excavation equipment rentals.
3. Framing the Structure
Framing the Cedar Hollow was a labor-intensive task, with materials costing $838. The frame includes three beams supporting the home’s floor joists and a ceiling pitch constructed from 2x10s.
4. Siding and Skirting
For siding, the builder spent $489 on Hardy Board panels, which were used for both the exterior walls and the skirting. This skirting was designed to insulate the crawl space and prevent freezing during harsh weather.
5. Plumbing: A Significant Investment
Plumbing costs amounted to $2,930, covering everything from faucets to water lines, hot water heaters, and washer-dryer hookups. This was one of the more expensive parts of the build, reflecting the extensive labor involved.
6. Electrical Work: A Professional Job
The electrical system was another high-cost area, totalling $1,722. This includes wiring for lights, outlets, and additional features like a Tesla charger and breakers for appliances like the hot tub and sauna.
7. Roofing: Durability Over Cost
The roofing, which cost $2,694, was another significant investment. The builder chose shingles over metal roofing to save costs, but also added extra protection with ice and water shields, ensuring long-term durability.
8. Luxury Finishes: Cedar Wood Ceilings and More
The builder opted for cedar wood ceilings, which added a cozy and luxurious feel to the home. This addition cost $3,539 and was a major design feature. In addition, the interior was painted with Sherwin Williams’ Alabaster white for a serene, light-filled space.
9. Outdoor Features: Expansive Deck and Spa Amenities
One of the standout features of the Cedar Hollow is its expansive 740 sq ft deck, which cost $16,417. The deck includes cedar decking, framing, and cable railings for unobstructed forest views. The Jacuzzi hot tub ($7,244), cold plunge ($516), and sauna ($797) further enhance the home’s appeal as a retreat.
10. Revenue Potential as a Short-Term Rental
Despite the hefty upfront costs, the Cedar Hollow is generating impressive returns as a short-term rental. In its first three months, the home made $751 in March, $864 in April, and a staggering $2,021 in May. With additional months of high rental income, this tiny home is proving to be a profitable investment.
11. Final Cost Breakdown
In total, the Cedar Hollow cost $161,300 to build, including all luxury amenities and structural elements. The cost per square foot comes to $184, making it an expensive but high-end tiny home.
If you're interested in building your own tiny home, the builder is now selling the Cedar Hollow’s construction plans at a discounted price. The plans, which cost over $8,000 to create, are available for just $500 for the first 100 buyers. The full set includes detailed plans for everything from structure to plumbing and electrical systems, making it a valuable resource for anyone looking to build a similar tiny home.
For those looking to invest in a similar build or short-term rental property, the Cedar Hollow proves that with the right design and planning, a tiny home can be both a comfortable living space and a lucrative business venture.
Want to learn more about the Cedar Hollow or purchase the plans? Be sure to check out the builder's website and use the discount code "Cedar60" for 60% off!
Key Takeaways:
Building a high-end tiny home can be costly, but it offers a range of modern amenities and long-term rental income potential.
Key costs include site preparation, foundation work, luxury finishes, and specialized features like a hot tub, sauna, and deck.
The Cedar Hollow demonstrates how a tiny home can be both a cosy retreat and a profitable rental property.
#TinyHome#LuxuryLiving#ShortTermRental#CedarHollow#HomeBuilding#RealEstate#Investment#DIY#TinyHouseMovement#CostBreakdown#Devon Loerop#@devonloerop#youtube#Youtube
1 note
·
View note
Text
The REAL Cost to Build a 450SF Tiny Home: An In-Depth Breakdown
youtube
Building a tiny home may seem like an affordable way to downsize, but as the creator of the Cedar Hollow luxury 450 sq ft tiny home discovered, the costs can add up quickly. Here’s a breakdown of the expenses involved in building the Cedar Hollow, including the initial construction, the high-end features, and even the revenue potential as a short-term rental.
1. Site Preparation: The Driveway and Parking Pad
The first expense was creating the 600-foot-long driveway, which cost $4,195. This included tree removal, stump pulling, regrading, and laying 45 yards of gravel to ensure proper access to the home site.
2. Foundation: Post and Pier Setup
The post and pier foundation for both the home and the deck came to $3,866. This method involved deep piers and anchors to stabilize the structure, and it also covered the costs of excavation equipment rentals.
3. Framing the Structure
Framing the Cedar Hollow was a labor-intensive task, with materials costing $838. The frame includes three beams supporting the home’s floor joists and a ceiling pitch constructed from 2x10s.
4. Siding and Skirting
For siding, the builder spent $489 on Hardy Board panels, which were used for both the exterior walls and the skirting. This skirting was designed to insulate the crawl space and prevent freezing during harsh weather.
5. Plumbing: A Significant Investment
Plumbing costs amounted to $2,930, covering everything from faucets to water lines, hot water heaters, and washer-dryer hookups. This was one of the more expensive parts of the build, reflecting the extensive labor involved.
6. Electrical Work: A Professional Job
The electrical system was another high-cost area, totalling $1,722. This includes wiring for lights, outlets, and additional features like a Tesla charger and breakers for appliances like the hot tub and sauna.
7. Roofing: Durability Over Cost
The roofing, which cost $2,694, was another significant investment. The builder chose shingles over metal roofing to save costs, but also added extra protection with ice and water shields, ensuring long-term durability.
8. Luxury Finishes: Cedar Wood Ceilings and More
The builder opted for cedar wood ceilings, which added a cozy and luxurious feel to the home. This addition cost $3,539 and was a major design feature. In addition, the interior was painted with Sherwin Williams’ Alabaster white for a serene, light-filled space.
9. Outdoor Features: Expansive Deck and Spa Amenities
One of the standout features of the Cedar Hollow is its expansive 740 sq ft deck, which cost $16,417. The deck includes cedar decking, framing, and cable railings for unobstructed forest views. The Jacuzzi hot tub ($7,244), cold plunge ($516), and sauna ($797) further enhance the home’s appeal as a retreat.
10. Revenue Potential as a Short-Term Rental
Despite the hefty upfront costs, the Cedar Hollow is generating impressive returns as a short-term rental. In its first three months, the home made $751 in March, $864 in April, and a staggering $2,021 in May. With additional months of high rental income, this tiny home is proving to be a profitable investment.
11. Final Cost Breakdown
In total, the Cedar Hollow cost $161,300 to build, including all luxury amenities and structural elements. The cost per square foot comes to $184, making it an expensive but high-end tiny home.
If you're interested in building your own tiny home, the builder is now selling the Cedar Hollow’s construction plans at a discounted price. The plans, which cost over $8,000 to create, are available for just $500 for the first 100 buyers. The full set includes detailed plans for everything from structure to plumbing and electrical systems, making it a valuable resource for anyone looking to build a similar tiny home.
For those looking to invest in a similar build or short-term rental property, the Cedar Hollow proves that with the right design and planning, a tiny home can be both a comfortable living space and a lucrative business venture.
Want to learn more about the Cedar Hollow or purchase the plans? Be sure to check out the builder's website and use the discount code "Cedar60" for 60% off!
Key Takeaways:
Building a high-end tiny home can be costly, but it offers a range of modern amenities and long-term rental income potential.
Key costs include site preparation, foundation work, luxury finishes, and specialized features like a hot tub, sauna, and deck.
The Cedar Hollow demonstrates how a tiny home can be both a cozy retreat and a profitable rental property.
#TinyHome#LuxuryLiving#ShortTermRental#CedarHollow#HomeBuilding#RealEstate#Investment#DIY#TinyHouseMovement#CostBreakdown#Youtube
1 note
·
View note
Text
#TinyHouse#TinyHome#TinyHouseLife#TinyHomeLiving#TinyHouseMovement#TinyHomeDesign#TinyHouseNation#TinyHomeGoals#TinyHouseAdventure#TinyHomeOnWheels#TinyHouseLifestyle#TinyHomeBuilders#TinyHouseDreams#TinyHomeLove#TinyHouseDesign#TinyHomeCommunity#TinyHouseLiving#TinyHomeJourney#TinyHouseIdeas
0 notes
Video
youtube
Stunning Tiny Home with Loft and Full Kitchen
2 notes
·
View notes
Text
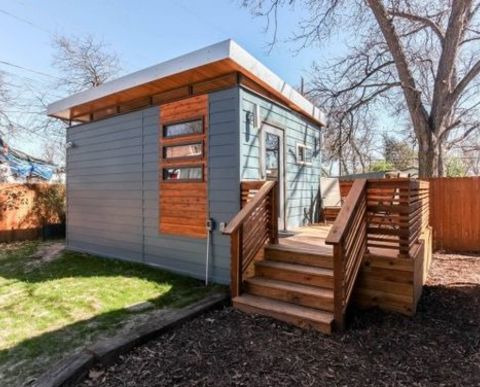
Unveiling the epitome of modern living - the breathtaking Kanga Tiny House in Austin, TX. Explore how this minimalist gem redefines the concept of home.
0 notes
Text
#sustainableliving#affordablehousing#tinyhousemovement#minimalistlifestyle#ecofriendlyhomes#greenliving#offgridliving#tinyhomesaustralia#compactliving#minimalistliving
0 notes
Text
Discover Tiny Homes & Prefab Living in Brisbane
🌟 Your Dream Home Awaits in Brisbane! 🌟
Looking for a stylish, sustainable, and affordable living option? Explore the world of tiny homes, modular homes, and prefab houses in Queensland. Whether you’re after a compact tiny house in Brisbane or a relocatable home for convenience, these innovative options are tailored to modern living.
✨ Why Choose These Homes?
Affordable and sustainable
Customisable designs to suit your lifestyle
Easy to set up and maintain
Perfect for urban or off-grid living
Don’t miss out on creating the lifestyle you’ve always wanted. Visit our page to learn more about prefab and relocatable homes designed for the Queensland lifestyle!
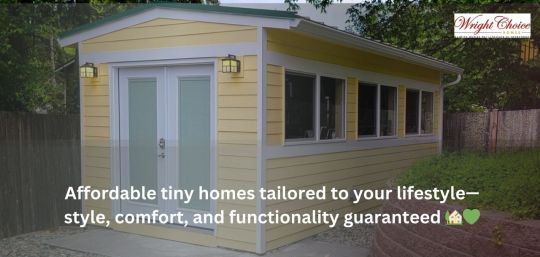
#ModularHomesBrisbane#TinyHomesQueensland#PrefabHomes#RelocatableHomes#SustainableLiving#TinyHouseMovement
0 notes
Text
youtube
In today’s video, we’re doing something a little different from our usual home tours and building tips. I’m sitting down with my longtime friend, Rich Jefferson — Executive VP at Network Funding — to talk all things financing for tiny homes and beyond.
Rich has decades of experience in the mortgage world, and he brought some valuable insights to the table that I thought could really benefit my clients and anyone following our journey. Whether you're already in the tiny home market or just starting to explore your options, this one-on-one chat is packed with helpful advice and perspectives you won’t want to miss.
✅Topics we touch on:
✅What Rich actually does in the mortgage industry ✅How traditional lending applies (or doesn’t) to tiny homes ✅Tips for prospective tiny home buyers ✅Creative financing ideas you may not have considered
#tinyhomesoftucson#mortgagetips#TinyHomeFinancing#NetworkFunding#tucsonhomes#housingsolutions#homevalue#tinyhousemovement#tinyhome#tinyhomearizona#ADU#tinyhousebuild#arizonaliving#constructionupdate#affordablehousing#backyardhomes#homeconstruction#smartliving#beforeandafter#buildinprogress#dreamhomeinthemaking#sustainableliving#homebuilding#realestate#diyhome#compactliving#shorts#viral#trending#shortvideo
0 notes