#ts4 architecture
Explore tagged Tumblr posts
Text











umbrage manor; the hawley home
245 notes
·
View notes
Text
Willow Creek Sims 4 Family Park
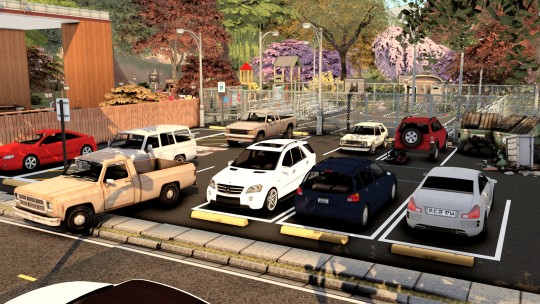


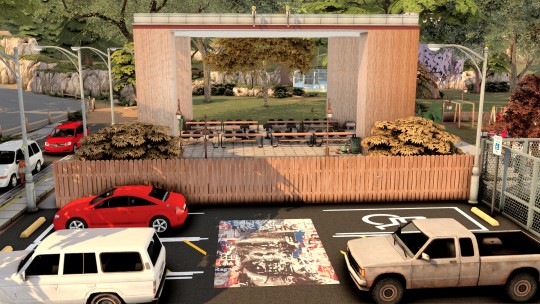
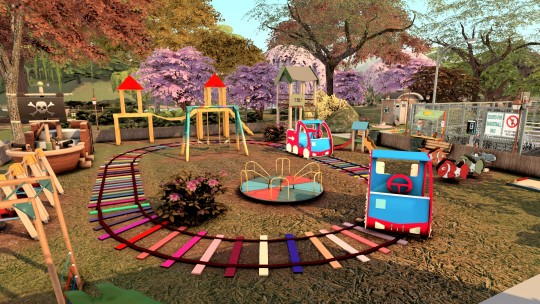
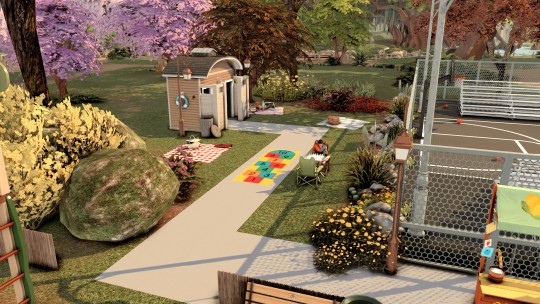
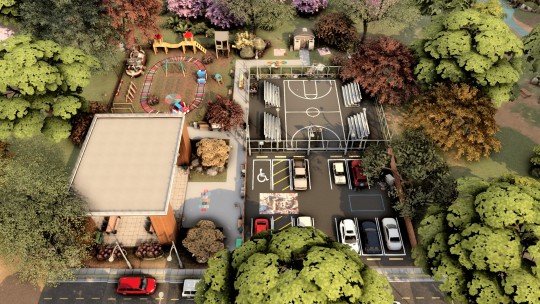
Willow Creek Park Family Park
another build for my upcoming save file i have two more lots to go
Location - Willow Creek ofc
Size - 50x50 its the lot in the middle of the world
Make sure to enable bb.moveobjects on before placing
Download
#the sims 4#the black simmer#black simmer#urban sims#sims 4 cc#urban simmer#urban custom content#black sims cc#black simmer cc#sims 4 build#sims 4 builds#ts4 build#the sims 4 build#sims 4 buy mode#sims 4 retail#ts4 restaurant#sims 4 realistic#sims 4 restaurant#sims 4 retro#ts4 architecture#sims 4 architecture#ts4 art#sims 4 art#the sims 4 art#sims 4 reshade#long reads#ts4 inspo#ts4 inspiration#the sims 4 interior#sims 4 interior
1K notes
·
View notes
Text





WIP
Greene Anne - 1880s-1900 eastlake queen anne house, CC-free
Exterior progress - 2024
This build has also been going on since late 2022! I've been calling it a sort of stick-style-carpenter-gothic-queen-anne. Original inspo pic here. The part that has taken the longest is also the most essential to these styles: Gingerbreading. I knew I wanted it on this build, but actually figuring out which assets to manipulate in which way to make it look real was something I spent months on. Turns out roof spindles and corbels work the best!
When I started I had been binge watching this channel that does tours of these gorgeous period houses with detailed explanations of all the historic features. Since then the channel has deservedly blown up and posts very frequently, and I have a backlog of stuff to binge watch again >:)
I had also recorded most of the beginning of the build and actually started to try to learn to edit for once too. Unfortunately I deleted the footage because I ran out of space and the build was taking too long. Hopefully that wont be an issue now that I'm not on a laptop.
#reticulating builds#ts4 build#ts4 wip#ts4 architecture#ts4 historical#ts4 1890s#ts4 1800s#ts4 1900s#ts4 exterior#nocc#ts4 cc free
296 notes
·
View notes
Text
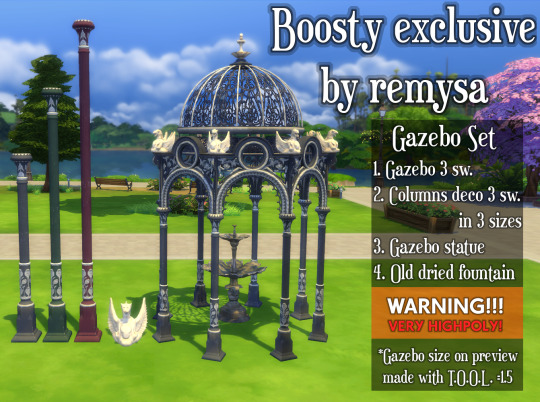
Not my style again, huge highpoly (but lower then most alpha-style creators)
not available
Thank You for sharing
@sssvitlanz
@ivysccfinds
@witchysimmer
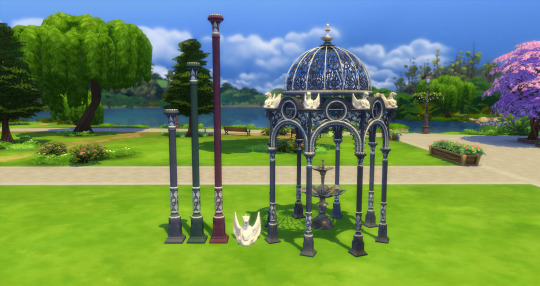
#ts4cc#ts4 download#ts4 custom content#sims 4 cc#ts4#sims 4 custom content#sims4#sims4 decor#ts4 vintage#ts4 historical#sims4cc#ts4 garden#ts4 gazebo#ts4 architecture#mycc
99 notes
·
View notes
Text


University of Britechester, Arts Incubator (Work in progress)
I imagine in-universe, this project was done by an architect who was commissioned to preserve the historical essence of the building while also providing new state-of-the-art studios for the artistically inclined students of Britechester.
These two builds are probably going to take me a long while to get all done but so happy with how it's coming along so far and wanted to share!
I'm using a lot of elements of a few of my favorite unique architectural preservation projects which I've shared below the cut!
Architectural preservation is one of my favorite topics, just dealing with how architects build with or around existing buildings makes such unique designs! Wanted to share two that I feel really inspired a few of the design choices I made with the Arts Incubator.

While I'm not preserving the ruins of the building, there are some moments where certain architectural features (mainly the large cathedral-like windows on the sides of the building) are behind a glass-curtain wall like in the "Glass House" project (pictured above).
Also, I have some inspiration coming from the "Hill House" project (pictured below) which I got to visit last year! Really tried to embrace the idea of this very present "cage" effect with some of the clearly new additions to the lot. I like how it almost turns the architecture into "art" itself.

17 notes
·
View notes
Text


4 notes
·
View notes
Text
URBANE VISTA

Tommy and Claudia are moving!
A spacious loft adds verticality to this contemporary ranch layout.
The sunroom is accessible from the great room and primary bedroom, offers flexibility
This home easily converts into five bedrooms.
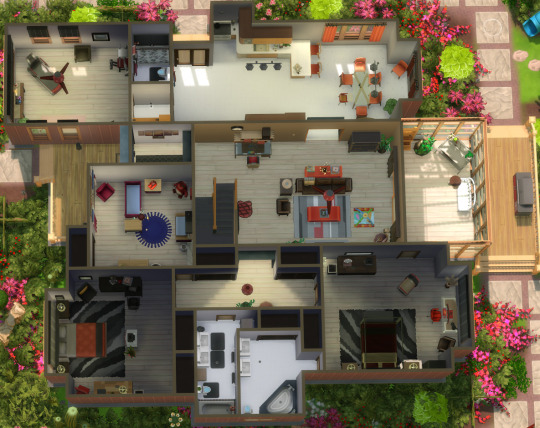
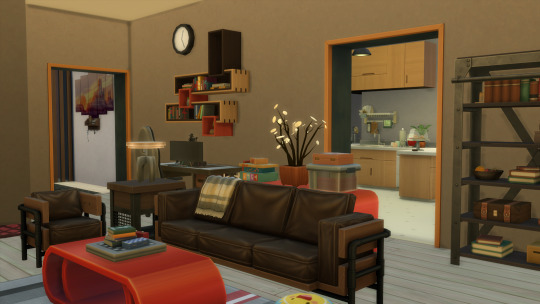
THE DEETS 3 bedrooms 4 bathrooms Combined kitchen and dining sunroom gym loft
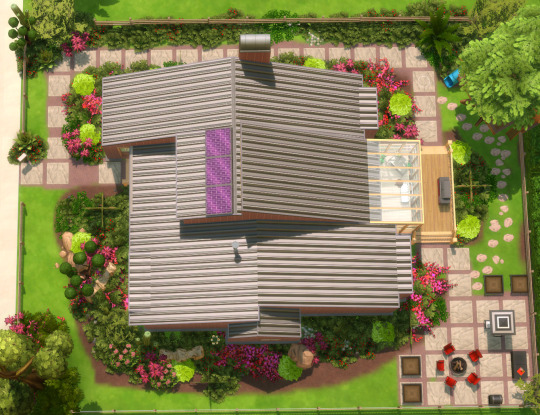
Grab it from my gallery ID: manicpot8to
or from the link below:
#manicpot8to#sims 4#sims 4 build#no cc lot#sims#sims4#no cc build#maxis#ts4 maxis match#lana cc finds#vanilla builds#ts4 vanilla#sims build#sims blog#sims buy mode#ts4 architecture#ts4 simblr#ts4 gameplay#the sims 4#sims 4 aesthetic#ts4 legacy#ts4#my builds#the sims#simblr#sims 4 gameplay#sims 4 cc#sims 4 screenshots#sims 4 community#my sims
18 notes
·
View notes
Photo



detail shots
KindredDesignSims | WCIF FRIENDLY
#kdesigns#Kindreddesignsims#kindred design sims#the sims#sims#the sims 4#TS4#ts4 architecture#ts4 simblr#ts4 build#ts4cc#sims 4 bathroom#sims 4 washroom#sims 4 interior design#sims 4 interior#sims 4 rooms#cc#glamour#ts4 screenshots#ts4 glamour
5 notes
·
View notes
Text

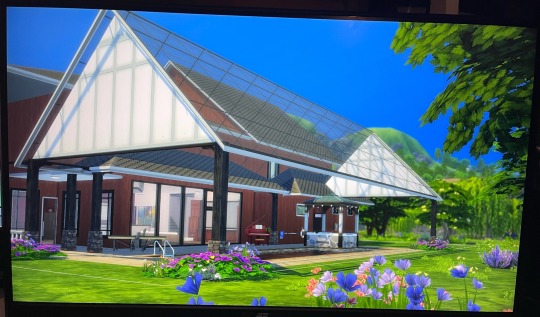
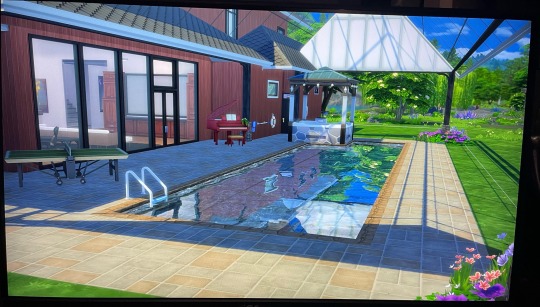

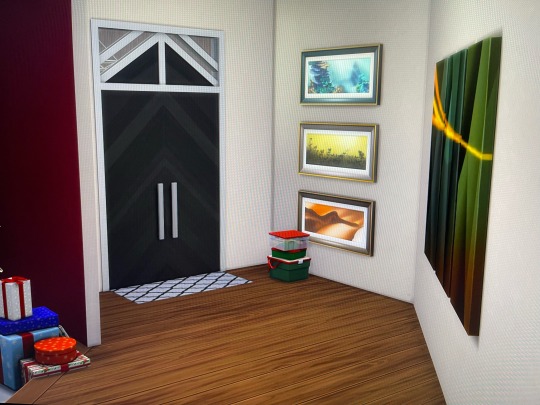
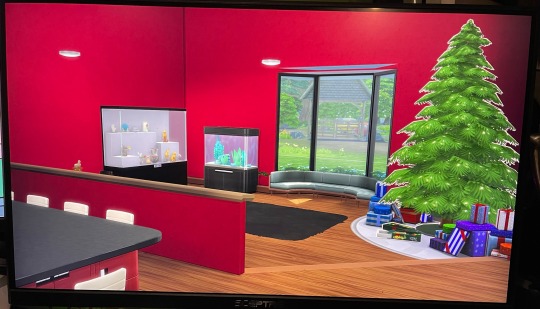
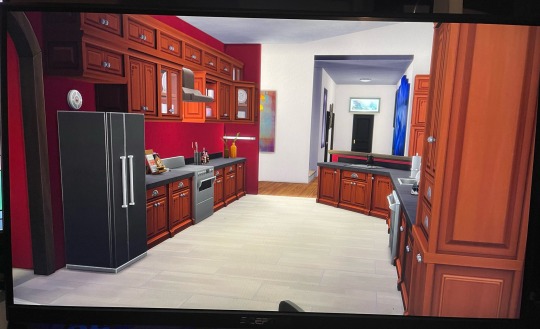

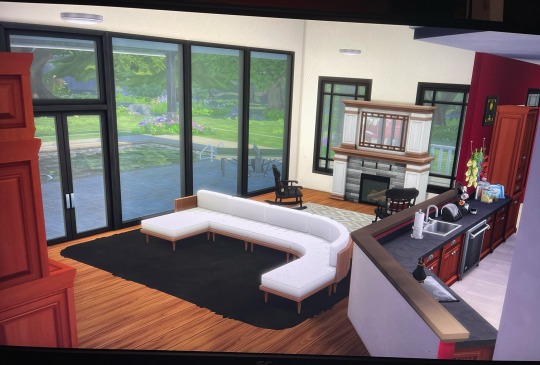
My first serious attempt at a build! Photos don’t cover all of it unfortunately.
5 bed; 4.5 bath
Gallery ID: bnicolepetrizzo
#sims#thesims#mods#sims4#sims build#sims 4 build#ts4 architecture#ts4 interior#ts4#sims gamer#sims community#the sims 4#my sims#sims 4 lets play
5 notes
·
View notes
Text
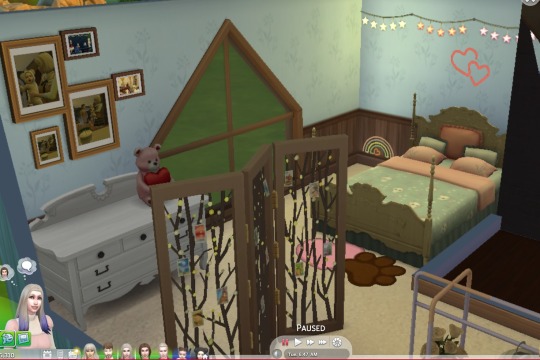
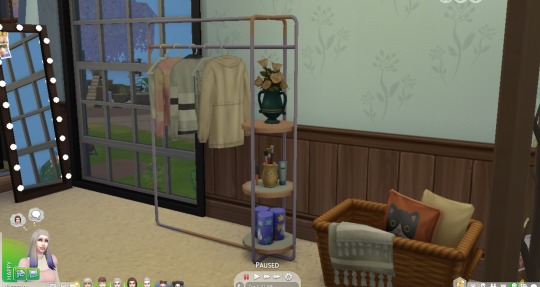
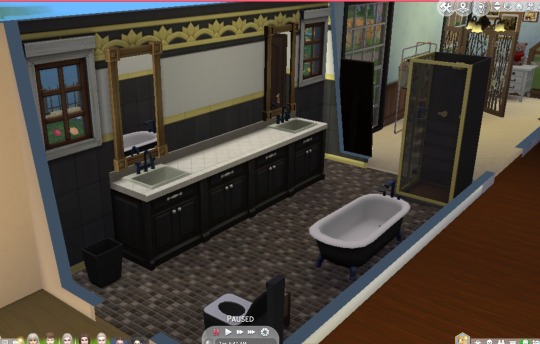
Ai's Bedroom (Part 4) In DITF, we only see Ai as a literal baby; and I have personally made the goldfish association that Ai is the human embodiment of Taylor Swift’s Lover (2019) album. Moving into Newcrest as a teenager, I imagined her as that energetic high school girl with a big heart for animals and loves love. My headcanon is that Ai not only invites her girlfriends over after school, but also with her other siblings she’s like ‘yeah let’s hang out in my room’. So there’s a little spot where they can get ready and take pictures of their fit. It’s not functional, but I like the idea that Ai keeps spare blankets around if she wants a sleepover with her friends. Connected to Ai’s bedroom is the family bathroom. Somehow a majority of the bathrooms in the Genista house are all black (except for the attic). Occasionally I had these hints of gold because the actual genista flower is yellow and I wanted to pull that in.
#TS4 Build#Mitsukoko#TS4 House#Darling in the Franxx#TS4 Legacy#Mitsuru x Kokoro#TS4 Architecture#DiTF#TS4 Family#The Sims 4 Home#Teen bedroom#Soft aesthetic#Kokoro#Mitsuru
3 notes
·
View notes
Text

#interior design#architecture#art#minimal#simplicity#interior#minimalism#design#modernism#contemporary art#new contemporary#contemporary decor#contemporary design#minimalistic#minimalist style#minimalist living room#minimalist#modern retro#home design#ts4 interior#interiorstyling#home interior#interior decorating#interiors#decor#living room#home decor
523 notes
·
View notes
Text

sable square, brindleton bay
324 notes
·
View notes
Text
Sims 4 Modern House
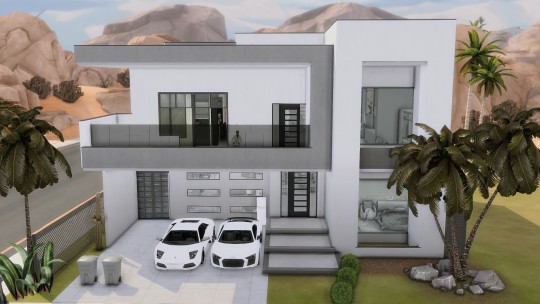
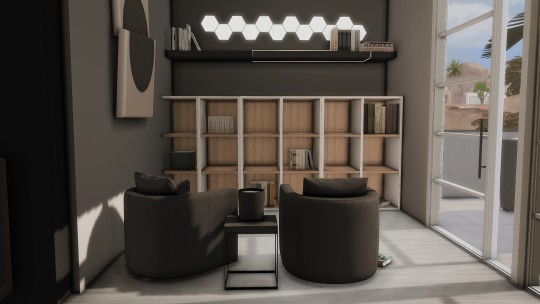
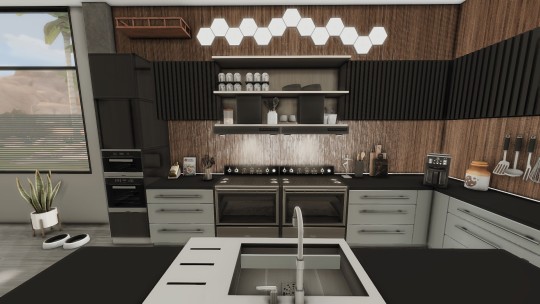


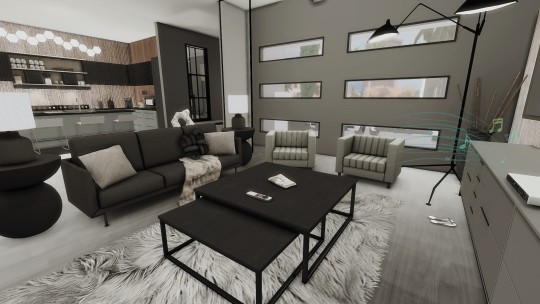
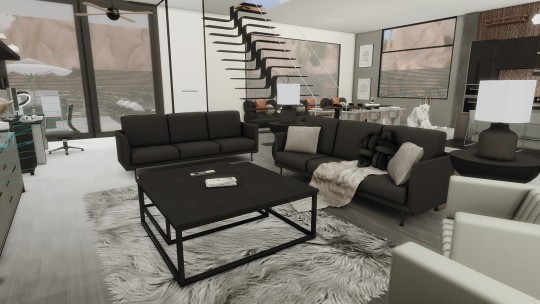
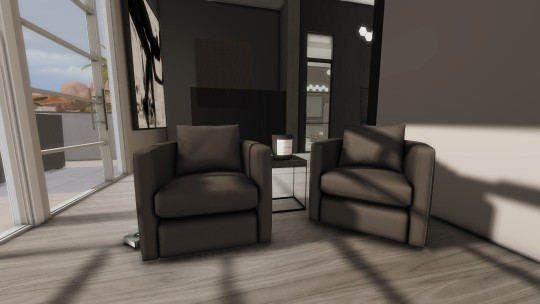

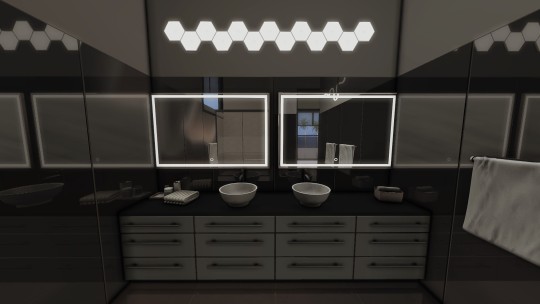
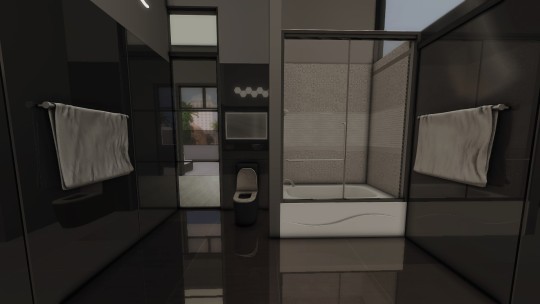
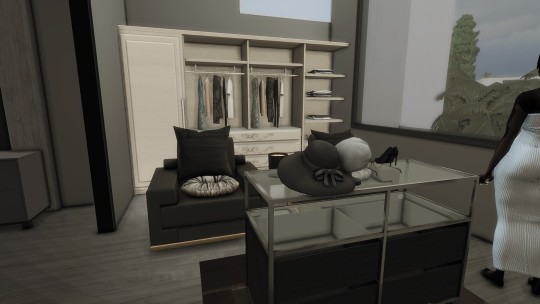

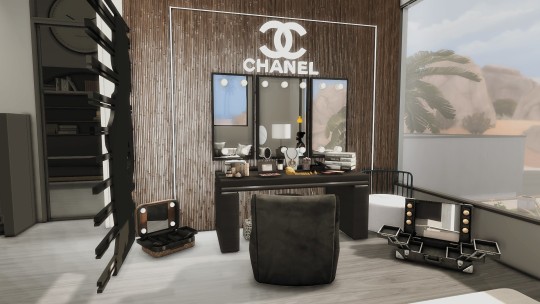
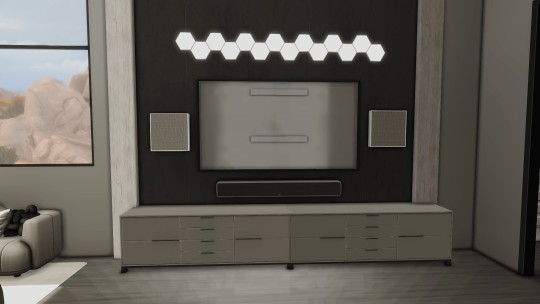
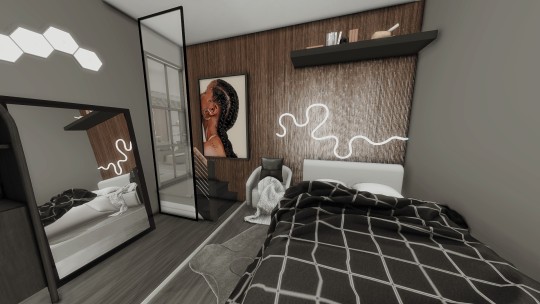
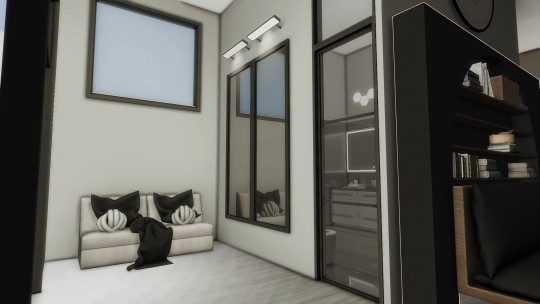
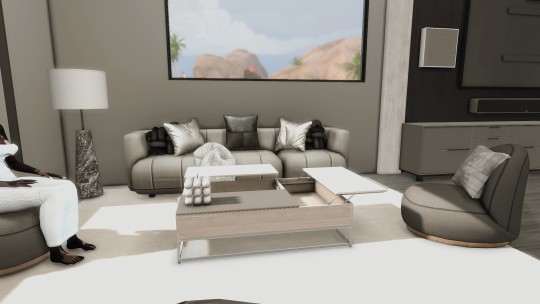
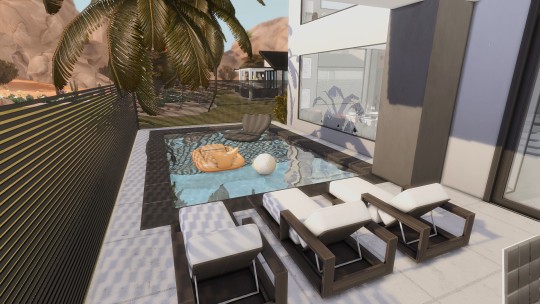
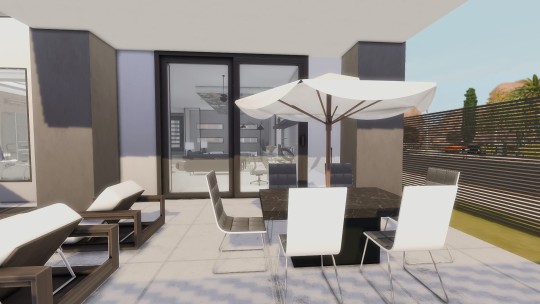
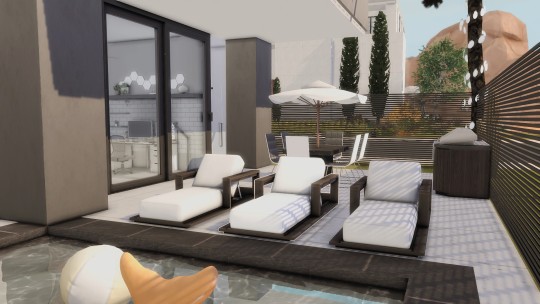
Cubix Cove Modern Style Home
Price - $394,195
Size - 30x20 (2 Stories)
Bedrooms - 2
Bathrooms - 1
Balconies - 2
Has A Backyard Nice Backyard And pool
Location - Oasis Springs
Make Sure to enable bb.moveobjects on
Download
#the sims 4#the black simmer#black simmer#urban sims#sims 4 cc#urban simmer#urban custom content#black sims cc#black simmer cc#sims 4 build#the sims cc#cc finds#cc lot#sims 4 builds#ts4 build#the sims 4 build#sims 4 buy mode#ts4 inspiration#ts4 inspo#the sims 4 interior#sims 4 interior#ts4 interior#ts4 architecture#sims 4 architecture#ts4 art#sims 4 art#the sims 4 art#the sims 4 house#the sims 4 home#sims 4 home
578 notes
·
View notes
Text
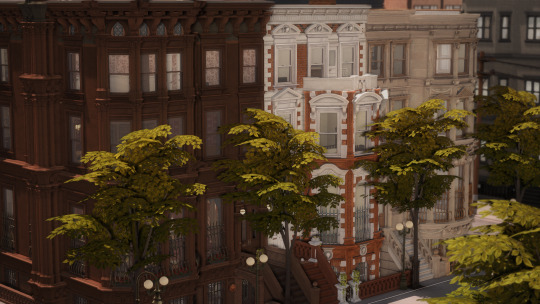
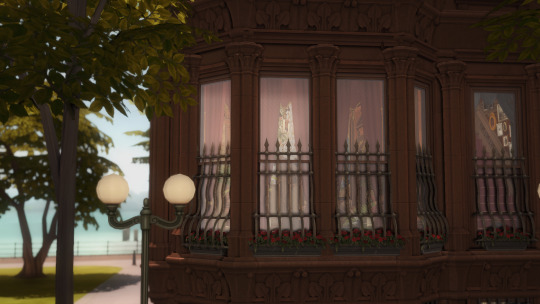
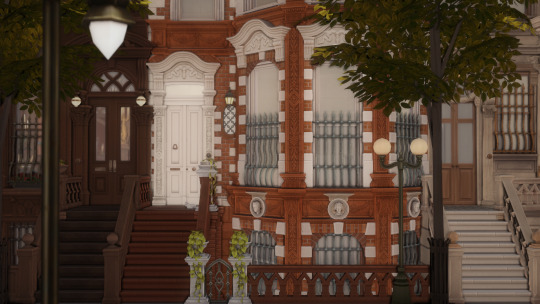
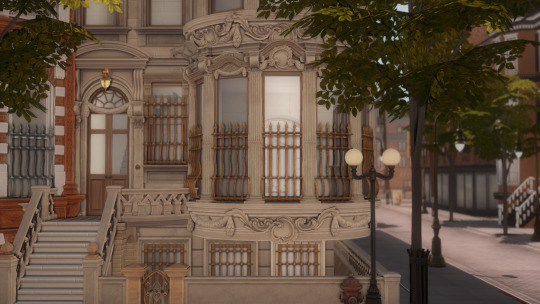
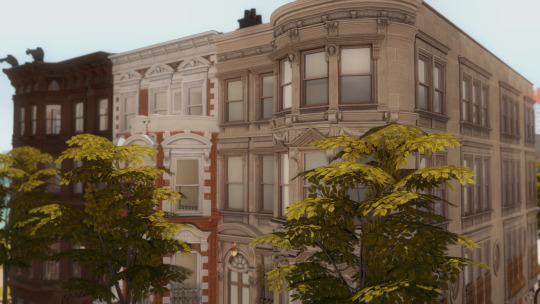
WIP - West 70th
1880s-1910s row of Upper West Side townhomes.
Been working on this row of late 19th c. brownstones on and off for the past year now, so needless to say when I heard about For Rent I was hype.
Download Here
This initially started because I was homesick for NYC during the pandemic. Specifically for the area of the upper west side my dorm was in while I was a student. I mainly blame this experience for my obsession with historical architecture - walking along central park west past the Dakota on the way to the subway, smoking on the stoops of the brownstones late at night, going to classes in the wedding cake that is the Ansonia - it was just everywhere, and so, so beautiful to look at.
Except a lot of it is faded glory - buildings subdivided, details chipped or covered in the thickest coats of grime or paint. So I wanted to replicate some of the old New York from around the turn of the century. The one I read about in the Luxe series and saw in the Samantha movie lol.
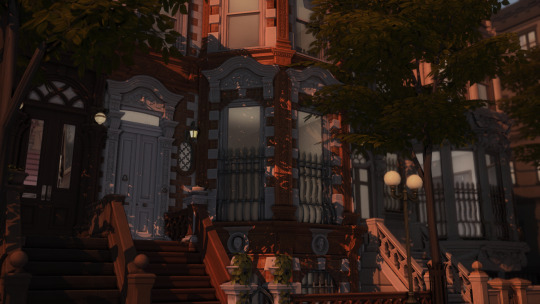
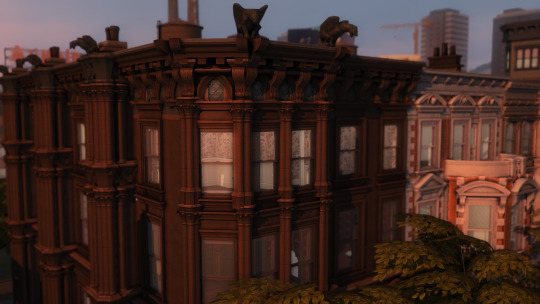
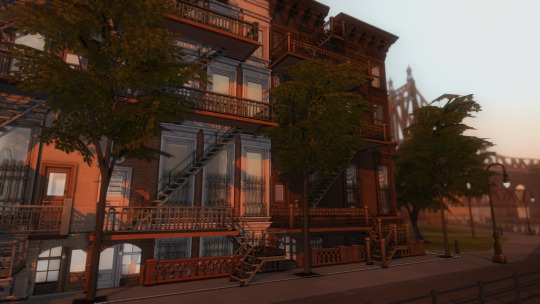
The basement or garden level of each four-story brownstone will be dedicated to the original purpose as the main workplace of the service staff. Unfortunately no room for the actual garden, so laundry lines and planters are on the roof. There are bedrooms and bathrooms for a cook and a housekeeper/butler, along with the staff dining and the kitchen. The butler's pantry is directly upstairs from the kitchen, and the top floor is almost exclusively made up of staff bedrooms and washrooms.
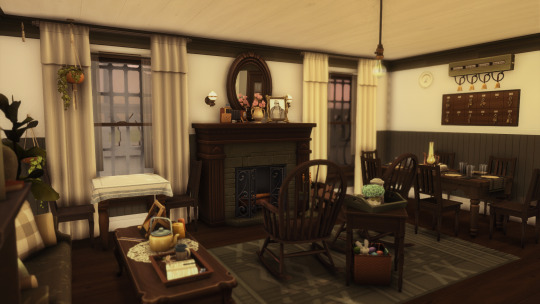
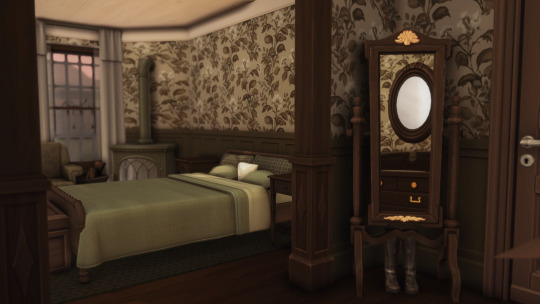
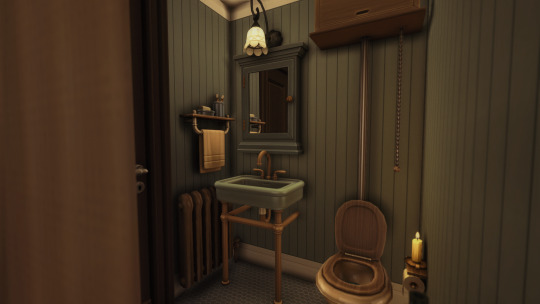
I usually do the service areas first because they're the most interesting, and there was nothing more interesting than a full edwardian brownstone kitchen. Lots of exposed piping, beadboard, subway tile, and shelves of clutter. Has a separate scullery, pantry, and stairs down to a basement storeroom to keep your best champs-le-sims nectar in. There's also a servant's bellboard in the kitchen and the staff dining room. It along with the "boiler" system are made with tool and CC-free.
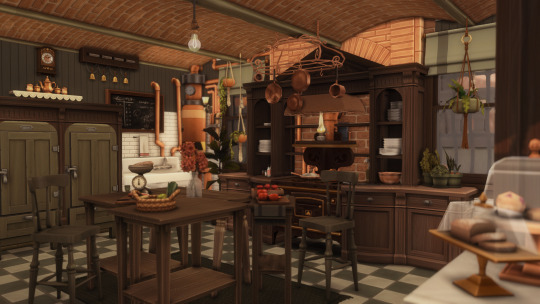
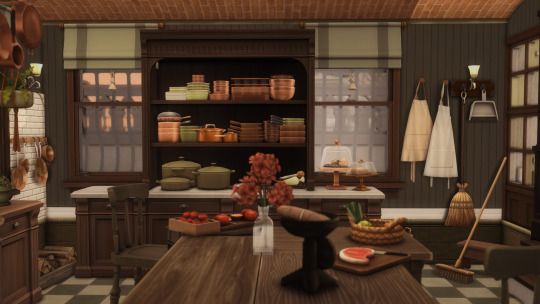
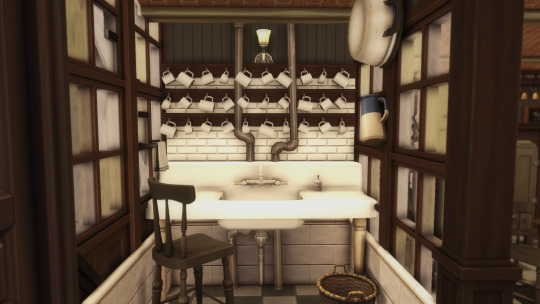
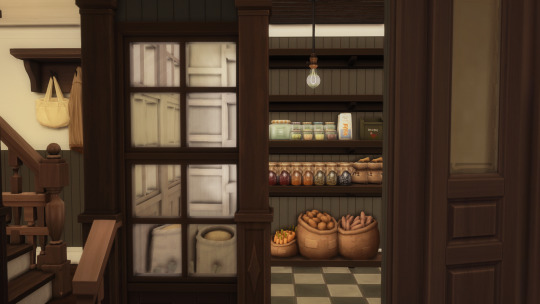
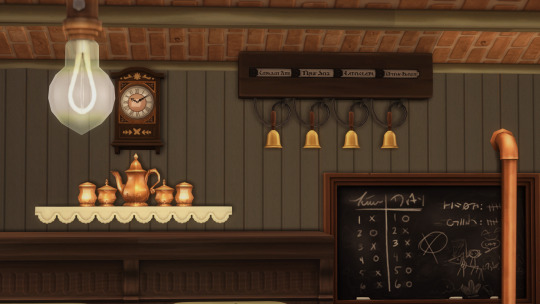
The main entrance and parlor are doing their best to continue the gothic revival theme of the exterior. The library and dining room follow in the enfilade starting in the parlor. Since this first house is a corner lot, it has a bit more width and space than a true brownstone. The only actual brownstone I've been inside of is Lady Mendl's, so ofc I had to have an extensive tea setup. Def took a lot of inspo from these two pics alone for these rooms.
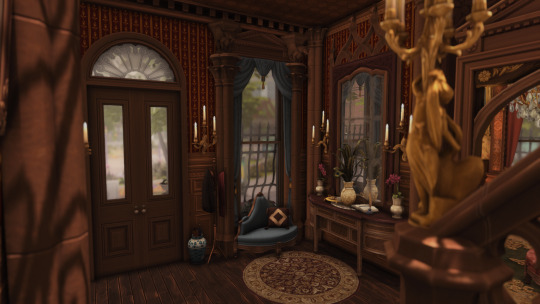
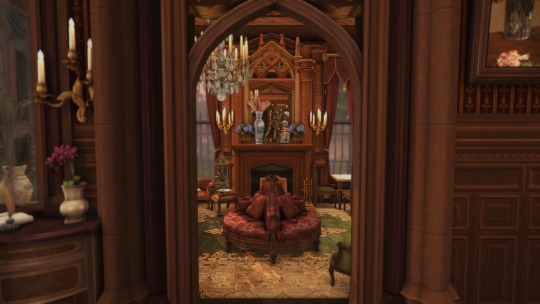
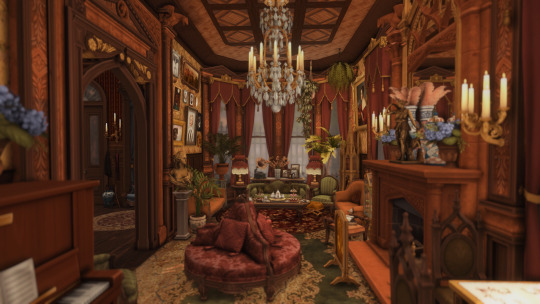
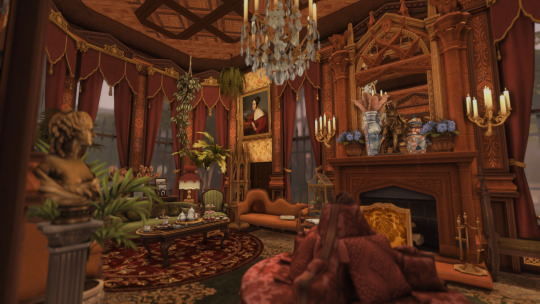
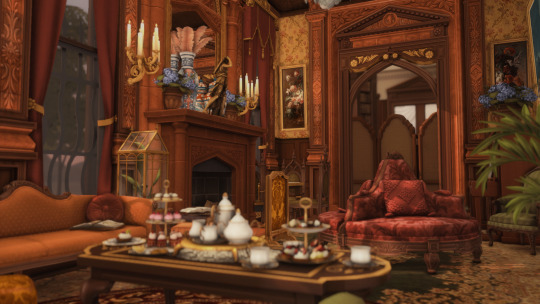
The main stairwell and picture gallery lead to three large bedrooms on the second floor, and then up to the children's room and nanny's bedroom on the third floor. I really like skylights. I learned the importance of decent lightwells in staving off depression one semester when my window looked out onto a brick wall
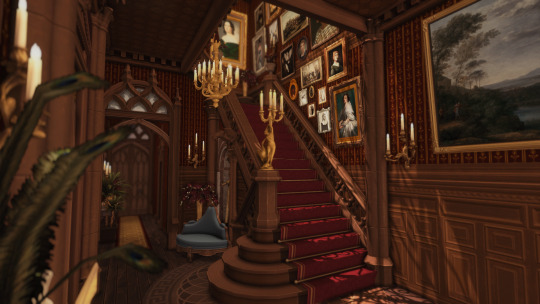
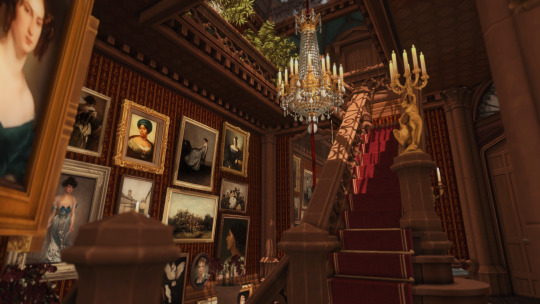
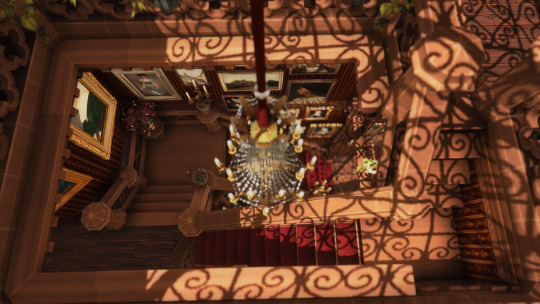
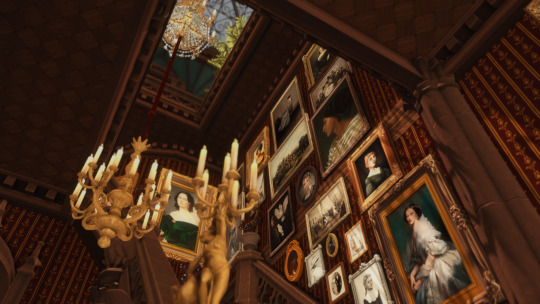
The master bedroom and the children's room above it both have their own private sitting rooms and bathrooms. All rooms have either fireplaces or cast iron radiators.
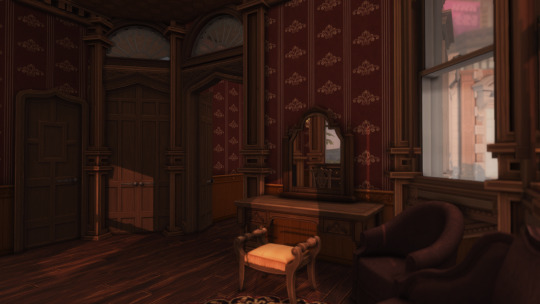
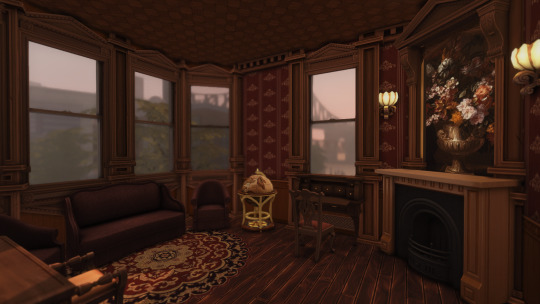
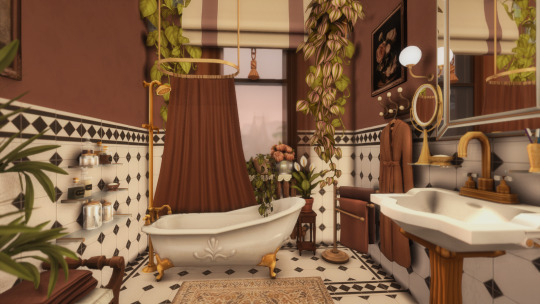
There's no way this is going to be finished by the time For Rent comes out, so im just going to release it in whatever state it's in when it does come out. The exteriors and interior room layout for all the townhomes will (hopefully) most likely be set by then anyway.
Now available for download!
Also the anniversary of Chez Cromwell is coming up! Ive been gone for the better part of the year due to starting a new job, but I havent been idle. C.Cromwell has been updated for infants and ceilings, which led to me redoing the exterior and almost every room, so a rerelease is coming v soon! Sneak peek below. Happy Thanksgiving!
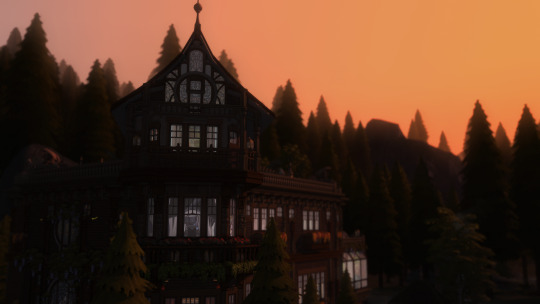
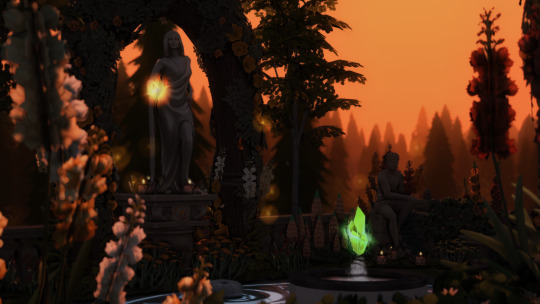
#sunblind by softerhaze#picture amoebe#drift reshade#heyharrie#lilis-palace#felixandresims#pierisim#reticulating builds#west 70th#the sims 4 for rent#ts4cc#the sims 4#ts4 build#ts4 wip#sims 4 apartment#ts4 architecture
1K notes
·
View notes
Text
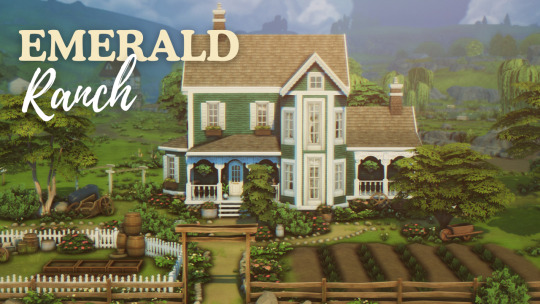
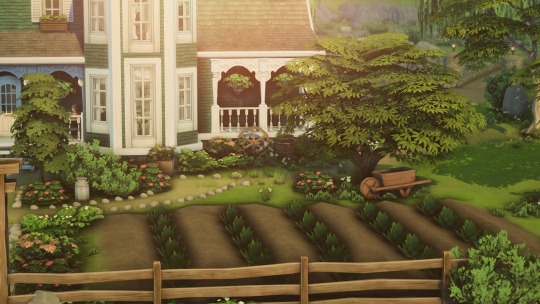
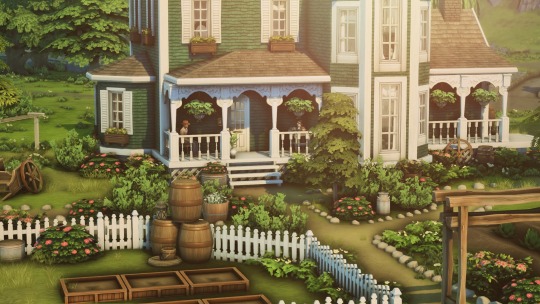
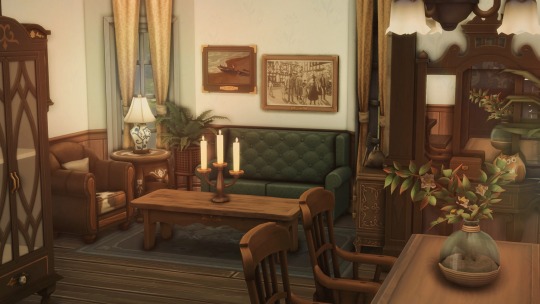
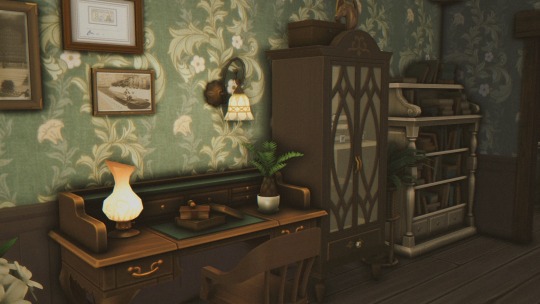





Emerald Ranch
📽️ speedbuild
BUILD INFO:
• Gallery id: plantsimgirl
• Gallery name: "Emerald Ranch"
• 50x40
• Henford on Bagley
• 6 beds, 3 bathrooms
• 48 450$
#the sims 4#sims 4 build#ts4#showusyourbuilds#simblr#the sims#rdr2#red dead redemption 2#architecture
2K notes
·
View notes
Text
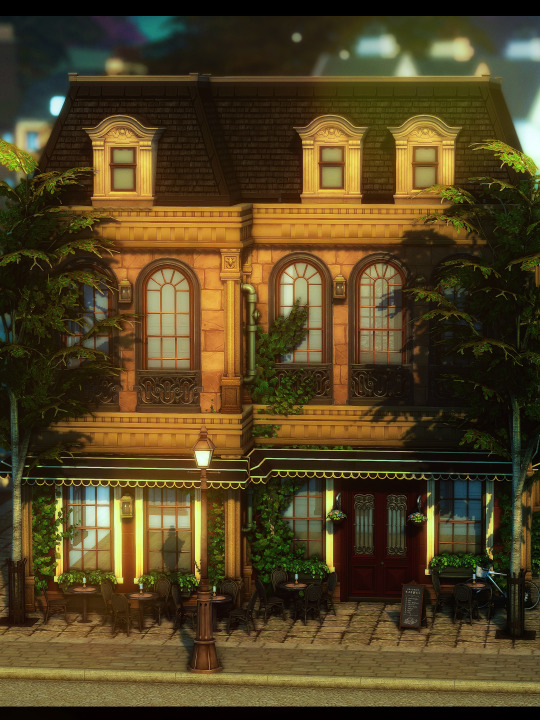
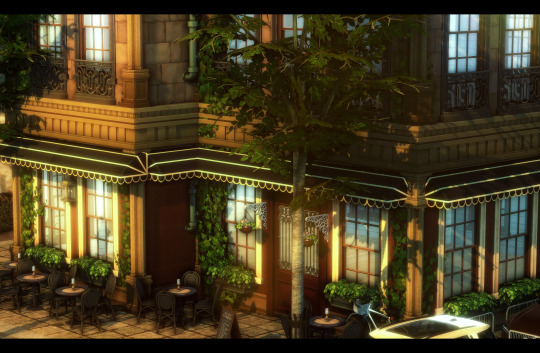
A Beautiful Bistro
#ts4#sims 4#ts4 build#sims 4 build#ts4 exterior#my builds#sneak peek at where leif will take us to#theyre going to eat rmbr🤣#this kind of architecture is my favourite to build i get a lot of inspo from buildings in my home city and around the country#it had to be a bistro! love making them ❤️
668 notes
·
View notes