#types of 3d modeling
Explore tagged Tumblr posts
Text
A Complete Guide to Architecture 3D Modeling
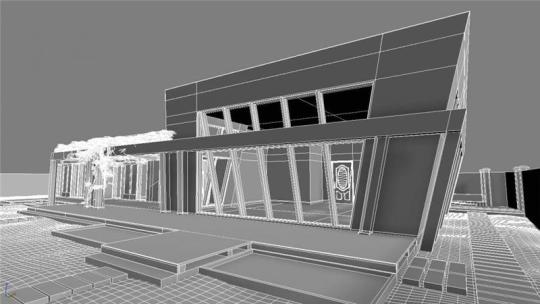
Architectural 3D modeling is the process of creating a digital three-dimensional representation of a building's design, encompassing all its structural and aesthetic elements. This allows architects and other stakeholders to visualize and refine a design before construction begins. Modern architectural projects typically do not rely on a single modeling approach; instead, designers frequently switch between different types, such as wireframes, surface models, solid constructions, and BIM integrations, depending on the stage of design, from initial sketching to structural detailing or resolving site conflicts. Beyond mere visualization, 3D models also aid in decision-making, resource optimization, and overall project delivery.
The sources review eight fundamental types of 3D modeling commonly used in architecture today:
Wireframe Modeling
Best For: Early conceptual layouts, zoning studies, and feasibility checks where flexibility and simplicity are crucial.
Benefits: It is exceptionally fast to produce and update, and the resulting files are lightweight, facilitating collaborative review. This allows architects and clients to establish basic layouts before moving to more detailed models.
Tools: AutoCAD and SketchUp are favored for their simplicity and ability to produce clean wireframe models for conceptual discussions.
Project Phase: Early design.
Industry Application: Frequently used in initial client presentations, feasibility studies, and first zoning meetings to convey spatial concepts without excessive visual complexity.
Surface Modeling
Best For: Architectural projects that demand bold, fluid, or visually striking forms, such as exterior facades, canopies, and organic shapes where aesthetics are paramount in the early design phase.
Benefits: It offers precision for manipulating curved geometries and is suitable for projects where visual quality and surface continuity are primary concerns. This method enables architects to create expressive, novel shapes that are difficult to define with solid or parametric models alone.
Tools: Rhino and 3ds Max are industry standards, known for advanced surface manipulation capabilities and compatibility with rendering engines for photorealistic outputs.
Project Phase: Design development.
Industry Application: Predominantly used in significant landmarks like cultural centers, stadiums, and museums, where form holds equal importance to function.
Please check out the detailed guide on What Is Architectural 3D Modeling? Benefits in Construction
Solid Modeling
Best For: Structural planning, as it defines each object with real-world dimensions, volume, mass, and material properties. It allows for visualizing the building shape and understanding how walls, beams, and other structural elements fit and interact.
Benefits: Provides reliable data for material quantity calculations, load analysis, and construction process simulations. It ensures each component is accurately represented by volume and physical space.
Tools: Revit is the preferred tool for architectural solid modeling due to its combination of construction-ready geometry and documentation tools. SolidWorks, while typically used in product/mechanical design, finds applications in architectural prefabrication, bespoke installations, and modular construction detailing.
Project Phase: Detailed design.
Industry Application: Essential for infrastructure projects, skyscraper developments, and prefabricated building systems where accuracy and construction feasibility are critical.
Parametric Modeling
Best For: Adaptive designs that can respond to various constraints like site conditions, climate, or client requirements. It operates on rules and parameters that govern design element relationships, meaning adjusting one value updates related parts of the model.
Benefits: Enables rapid design iterations and automates complex geometries, allowing for variation generation with design consistency. It is particularly valuable in sustainable architecture for optimizing form and performance.
Tools: Grasshopper for Rhino and Dynamo for Revit are leading platforms for embedding intelligence and responsiveness into designs.
Project Phase: Innovative projects.
Industry Application: Common in high-performance, sustainable, and innovative projects where geometry must react to data inputs such as daylight, airflow, or user behavior.
Building Information Modeling (BIM)
Best For: Comprehensive project management across all phases, from design to construction and operation. Unlike traditional 3D models that only represent form, BIM embeds data into each element, including information about materials, construction sequences, costs, maintenance schedules, and performance specifications. It serves as an intelligent repository for collaboration among architects, structural engineers, MEP teams, and contractors.
Benefits: Helps reduce construction errors, enhance team coordination, and improve project delivery through integrated data management and simulation tools. It facilitates interdisciplinary coordination, minimizing clashes and delays on-site.
Tools: Revit is the industry standard for BIM architectural services, and Navisworks is used for clash detection and 4D construction scheduling.
Project Phase: All phases.
Industry Application: Essential for large-scale, complex projects such as airports, hospitals, data centers, and high-density housing, where multiple systems must operate cohesively. BIM differs significantly from traditional CAD as CAD typically refers to 2D drafting or simple 3D geometry without embedded data, whereas BIM includes structured information and supports multidisciplinary collaboration throughout a project's lifecycle.
Please check out the detailed guide on The Benefits of BIM in Modern Architectural Projects
Direct Modeling
Best For: Rapid prototyping and conceptual phases or fast competitions where architects need to work quickly without setting up complex parameters or data structures. It offers the freedom to intuitively push/pull, stretch, and reshape geometry in real time.
Benefits: It is fast, intuitive, and effective for testing creative forms without parameter setups. It is especially useful for brainstorming sessions or initial client presentations.
Tools: Blender is a popular open-source platform, while Fusion 360 is often used in industrial design for custom architectural components and prefabrication design.
Project Phase: Visualization.
Industry Application: Common in conceptual phases for both exterior forms and interior layouts, frequently in residential, retail, and hospitality projects.
Polygonal Modeling
Best For: Architectural projects requiring high-quality visualizations for client pitches, investor decks, or marketing campaigns. This method creates 3D objects from interconnected polygons (triangles or quads), allowing for detailed control over surface texture, lighting, and visual detail.
Benefits: Permits precise control over surface textures, lighting, and detailed 'hard' edges, making it highly suitable for rendering architectural views. Polygonal models work well with complex materials and lighting simulations for photorealistic renders, animations, and virtual walkthroughs.
Tools: 3ds Max and Maya are industry standards due to their powerful rendering engines and animation capabilities.
Project Phase: Client presentations.
Industry Application: Frequently used in real estate marketing, public tenders, and promotional material development for urban, residential, and commercial projects.
3D CAD (Computer-Aided Design)
Best For: Component detailing, construction coordination, and creating fabrication-ready drawings, especially for mechanical, structural, and custom installation projects requiring millimeter-perfect tolerance. While it may not have embedded data like a BIM model, it creates geometrically accurate representations of architectural parts and assemblies.
Benefits: Provides dimensional accuracy and precise alignments, ensuring a smooth translation from design to construction or shop fabrication.
Tools: AutoCAD remains a mainstay for architectural CAD modeling, while SolidWorks is used for detailing custom installations, prefabricated systems, and mechanical assemblies in architectural projects.
Project Phase: Design and construction.
Industry Application: Common in mechanical and structural detailing within architectural projects, infrastructure, and modular building systems.
Please check out the detailed guide on What Types of 3D Modeling Are Used in Architecture?
Understanding these different 3D modeling types, from early wireframes to BIM-integrated systems, provides architects and designers with the flexibility to select the most appropriate technique for each stage of a project. This mastery allows for creative freedom, precision, improved collaboration, and better project outcomes.
We at SmartCADD make your architectural vision a reality. Our expert team uses tools like Revit, AutoCAD and Rhino to provide tailored architectural 3D modeling services, including architectural BIM modelling. Want to see how we can assist you on your project? Learn how we can add value to your designs with architectural 3D modeling by contacting our experts today!
#architectural 3d modeling#architectural 3d modeling services#architectural bim modeling#bim architectural services#architectural bim services#architectural 3d#types of 3d modeling
0 notes
Text

Dragonair & Dratini 💎
#pokemon#dragonair#dratini#pokemon fan#pokemon fanart#fanart#poket monsters#water type#3d art#blender#blender 3d#3d#3d artwork#3d illustration#3d artist#3d model
1K notes
·
View notes
Text

VIDEO KILLED THE RADIO STAR
#great god grove spoilers#great god grove#hector great god grove#inspekta#paint 3d my friend paint 3d#i got the itch to do pixel art but i've been thinking about mixing media types lately and how the contrast looks and ough... i wanted to tr#i don't 3d model like at All and i haven't used paint 3d in ages but this was a lot of fun to make and thats all that matters!!#my art
222 notes
·
View notes
Text

Neutral armour inspired jacket~
#megaman x#rockman x#mega man x#ロックマンx#my art#fanart#artists on tumblr#mmx x#I want to draw characters wearing these type of techy windbreaker jackets#the rendering was fun and I think I got the material expressed pretty well#I've had this idea for weeks but only got to it now because of exams and I knew I needed to set up a 3d model to reference the pose#The helmet is a bit janky but that is okay#consider this my rockman and rockman x day piece because my medication side effects are making it hard to sit up at my desk to draw :/
47 notes
·
View notes
Text
#tldr my greatest passion is telling people how to do art. i am extremely autistic about processes and styles and very good at cracking them#I want to make a post explaining the arcane style fundamentals (ie how you make a 2d drawing look like those 3d models)#and i need a test subject bc the type up i was going to srop in this randos inbox got way too long
80 notes
·
View notes
Text
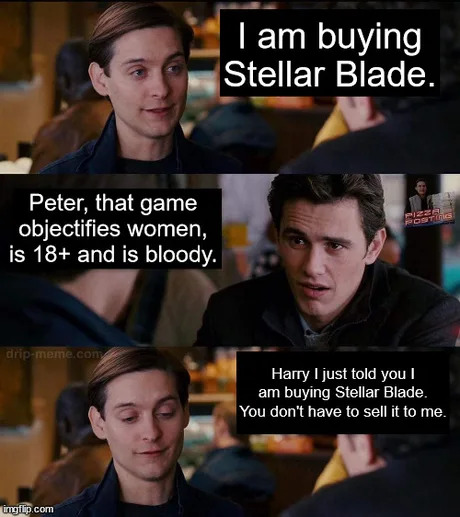
#ah yes the game that used a live 3d scan of an actual model and people are calling it unrealistic/unattractive body type#also that gameplay be smooth af#stellar blade
276 notes
·
View notes
Text
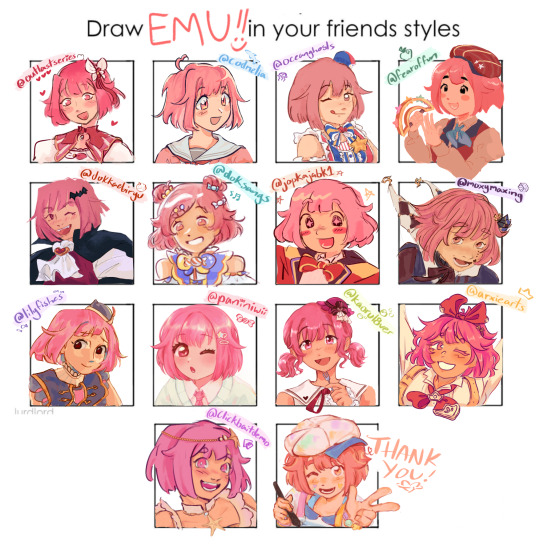
a mob of emus for an artstyle game on twt! ^_^
#project sekai#emu otori#the usernames are all their public twts so if you use that evil platform check out their art ^_^#many of them are on here with the same users even.. be gone from my sight vile bird#the one on the bottom right is Mine but ive never had an artstyle in my life so it may not be obvious to the viewers. sorry.#pjsk#prsk#proseka#only my beautiful mutuals beautiful art can make me do LINEART#i was going to ask on here but realized i dont have mutuals bc this is a side blog. sniffle. hell on earth#I dont have much to scream in the tags. semester is almost over. Im sleepy. I designed emu a huge seord for an assignment#but the 3d model turned out Bad. it looks ok from the top but you turn it and see Problems.#its been a month or so since i modelled that and i have gotten better so i want to try again with no time crunch + pressure#its a fun looking sword. magical girl sword type shit#EVERY TIME I THINK ABOUT THE LITTLE PRINCE WXS STUFF I END UP AWAKE UNTIL 3AM BECAUse it GETS TO ME#WAAAAAAAAAUHGH. I HAVE CLASS IN 11 HOURS#GOODNIGHT. IT WILL BE AS IF ALL THE STARS WERE LAUGHING.#oh my god wait i did this this weekend bc i was like yaay i have a weekend without any assignments due#I just forgot abt one. Bc my email hasnt been working properly and didnt send me the reminder for it. i will spend my tuesdah drawing a gun
439 notes
·
View notes
Text
Stupid player 3d model
I saw alexsorsis's post bout a ball-jointed design of player and I HAD to make it. (after some procrastination)

This thing is so stupid looking I love it so much. Also pic above is the unshaded ver (by blockbench) so you get ta see the proper colours!
(ngl i was FIGHTING with the shaders to make the shoes/feet show as diffrent colours.)



I'm (attempting) to animate the jump player does when they get a sword but tbh im too tired rn to finish it so you just get the pose

Look at that stupid lil untextured thing contemplating life. I just love this stupid lil thing.
Also i swear i started on this before this post; great minds think alike right?
#block tales#player#roblox#block tales player#3d model#3d modling#blockbench#stupid lil thing#i was gonna model clothes for this thing but i just looks stupid so they get their scarf#ball jointed doll#kinda the 3d modled type and not a real doll#shh you'll be a real doll someday trust#first post#ig#also please help can you reblog anything you like?? IDK This is the first social media ive posted on#Also posing this thing is kinda fun its like the real ball jointed dolls but with more movment and no grabbing it#also the scarf was so hard to make for some reason so it prolly looks funky
23 notes
·
View notes
Text

no way... is that a basket ball??
#this was supposed to just be a wip to figure out how the hell I want him to transform#and then I saw 'gradient texture' and got uh#a liiiiiiiittle bit carried away maybe#anyways hes still technically not done#but i think this looks real neat so you can have main tags as a treat#3d model#maccadam#constructicons#tf scavenger#scavenger#ok thats all for now see you next post bye bye#art tag that is super easy and convenient to type out
52 notes
·
View notes
Text

#spamton#this is a 3d model btw#im striving to make a spamton that is a clippy type beast#starmax art
21 notes
·
View notes
Text
i found another big armored angel and you know what that means


i love his design. also oneshot btw im not getting into another decade old game.
#can oneshot describe fanart instead of fanfic? i don't care ykwim#also apparently he has a face now because he's mortal. i mean. im just. not gonna draw that#if i have better reference i might break my word and draw him hugging gabriel because apparently that's what i wanna do#aaaaand i literally just found a 360 degree reference of his model when im typing these tags#yeah i forgot i could just search for his 3d model for some reason#weird that should be literally the first thing i do why do i go straight to his wiki anyways#but still idk why i drew him kinda ugly so im just not gonna touch him for some indefinite amount of time#anyway#im still not playing diablo#unless i can play as the angel version of him which im 99% sure is not happening lol#if you want another trivia i drew this during an online meeting#tyrael#my art
58 notes
·
View notes
Text

germaphobe vs germ haver
the song
#suggestive text#if you can read it#regretevator#infected#lampert#infecteds text isnt THAT leetspeaked but umm . dont have a good reason to be inaccurate it was just fun to type.#I LOVE LOVE LOVE SIMPLE 3D SHAPES ITS SOOO FUN YAY. their models. yay#i dont actually know if lamperts a full on germaphobe or if hes just like that the Unscared way. ummm get scared. hc. idk.#i heard infected would be a s3rl fan and. growls. i love s3rl. this guy listens to what i listen to this rules
45 notes
·
View notes
Text

Here's your lollipop 🍭
#3d art#blender#blender 3d#3d#3d artwork#3d illustration#3d artist#3d model#digital art#fanart#pokemon#pokemon community#pokemon anime#duskull#halloween art#ghost art#ghost type#ghost pokemon#pocket monsters
204 notes
·
View notes
Text

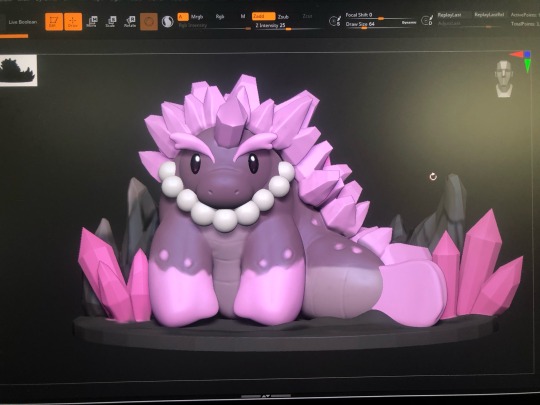


🩷💎[Manatal]💎🩷
‼️3D JUMPSCARE ‼️once again… 3D is my go to when it comes to experimenting apparently. This time I had to design a Fakemon as part of the class challenge with a random animal + type and I got a Fairy type manatee!
I decided to add the Rock type as secondary type because that implied that I could draw crystals and at this point you should know I’m WEAK for crystals and gems 💎🩷✨so I filled this big guy with a lot of rocks.
He’s my big baby now and I love him a lot.
#my art#fanart#my ocs#Fakemon#pokemon#3d model#3d sculpting#Zbrush#manatal#pink#gemstone#gems#blender#creature design#manatee#rock type#fairy type#concept art
17 notes
·
View notes
Text
my roommates are a white married couple who are very like. organic food granola munching vegan WWOOFing foraging hiking types but thankfully they are both very sweet and chill and they don't mind that i am not vegetarian and we are already planning on going on some (relaxed, not intense) foraging hikes because they like to forage edible plants and i'm looking for dye materials and mineral pigments and have been sharing some knowledge we each have on those subjects and they're letting me use their huge home grown spice collection and we're going to go to the farmers market together so i'm optimistic 🫶🏼
#he has a bad back so he cant walk too far and thats fine by me because i cant either with all my agonies and disorders#he does 3d modelling digital work all day and shes a marine biologist and they have a huge pride flag (??) so they arent retvrn types
142 notes
·
View notes
Text
nobody’s gonna see this bc my blog has fallen off the face of the planet for some reason but look at this little guy i made
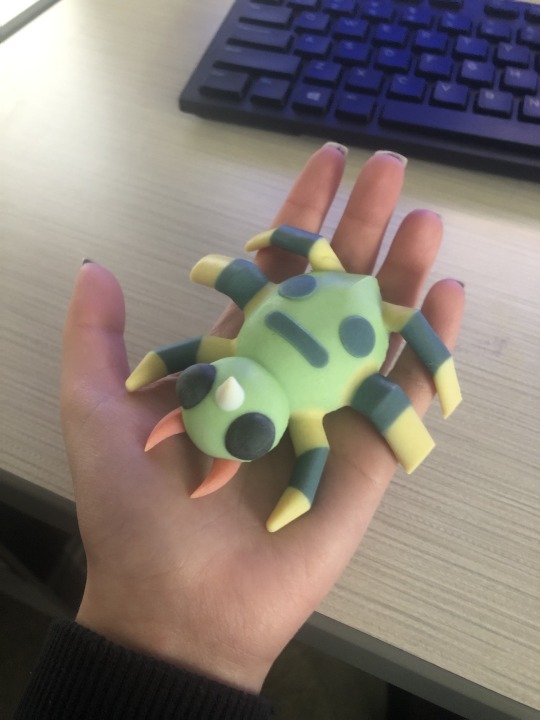
#pokemon#pocket monsters#3d model#3d print#spinarak#spider#bug type#bug#silly little guy#friend shaped#resin sculpt#resin
27 notes
·
View notes