Text
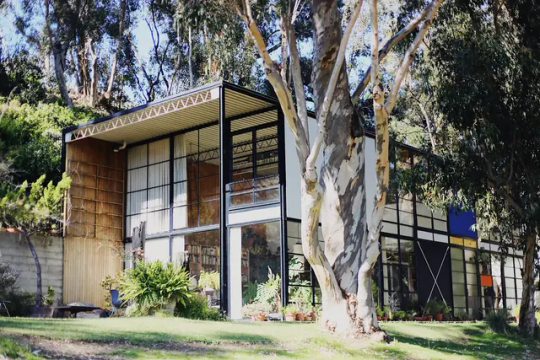










Charles & Ray Eames Residence,
The Eames House (also known as Case Study House No. 8) is a landmark of mid-20th century modern architecture located at 203 North Chautauqua Boulevard in the Pacific Palissades neighborhood of Los Angeles.
It was constructed in 1949, by husband-and-wife design pioneers Charles & Ray Eames, to serve as their home and studio. The house was commissioned by Arts & Architecture magazine as part of its Case Study House program, challenging architects to design progressive, but modest, homes in Southern California.
Charles and Ray moved into the home on Christmas Eve in 1949 and never moved out (Charles died in August 1978 and Ray died in August 1988).
Charles's daughter, Lucia Eames, inherited the home and created the non-profit organization, the Eames Foundation, in 2004. Still a historic house museum maintained by the Eames Foundation, it was designated a National Historic Landmark in 2006 and serves as a pilgrimage site for nearly 20,000 visitors a year.
Architects: Charles & Ray Eames
#design#architecture#art#architects#interiors#iconic architecture#minimalism#mid century modern#nature#california#charles eames#ray eames#passific palissade#case study N°8#case study#los angeles
68 notes
·
View notes
Text



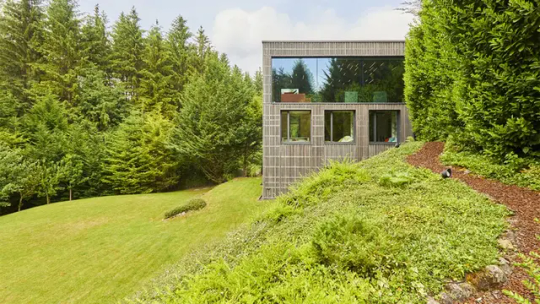



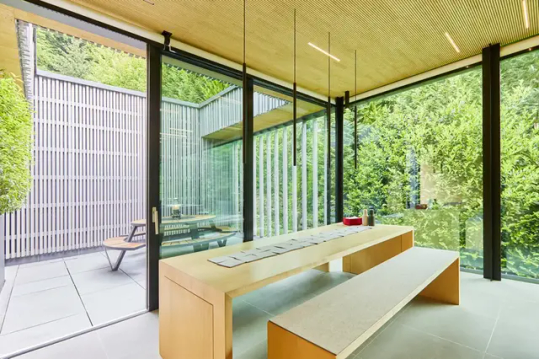




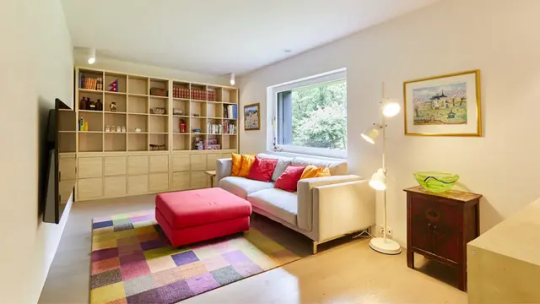



Kopstal residence, 63C rue Schmitz, Luxembourg,
Designed by architect James Cumming of ArtTek Sarl in 2017 for Johan and Lynette Dackner.
#design#architecture#art#architects#interiors#iconic architecture#minimalism#nature#luxembourg#kopstal#james cumming#arttek
16 notes
·
View notes
Text
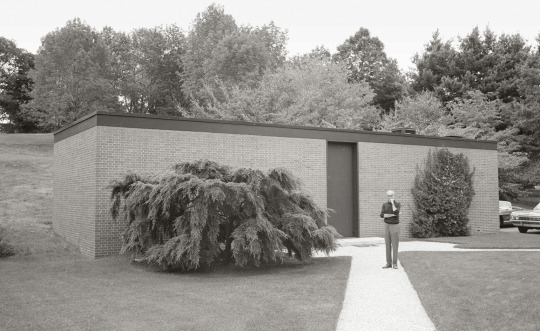
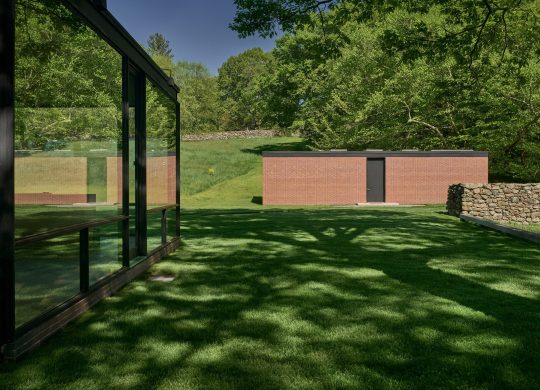
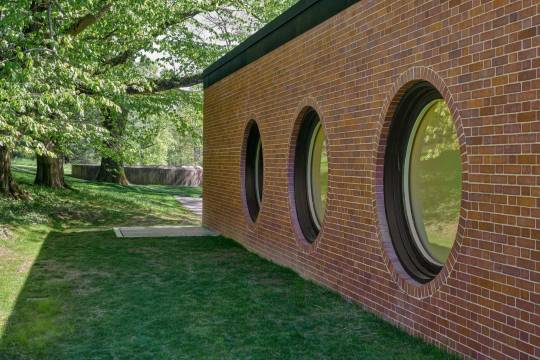
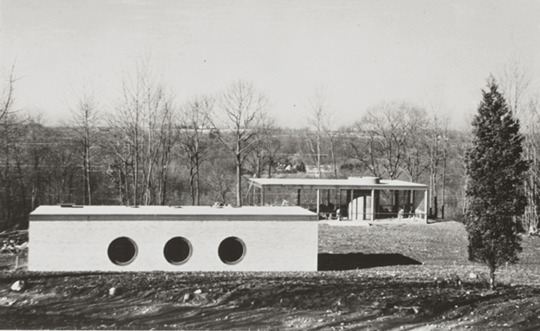
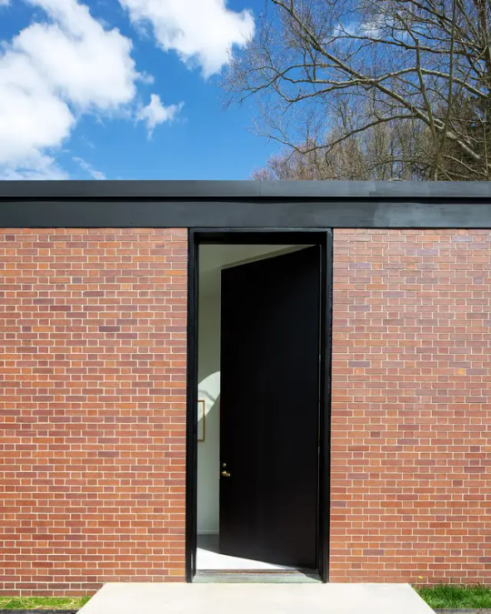
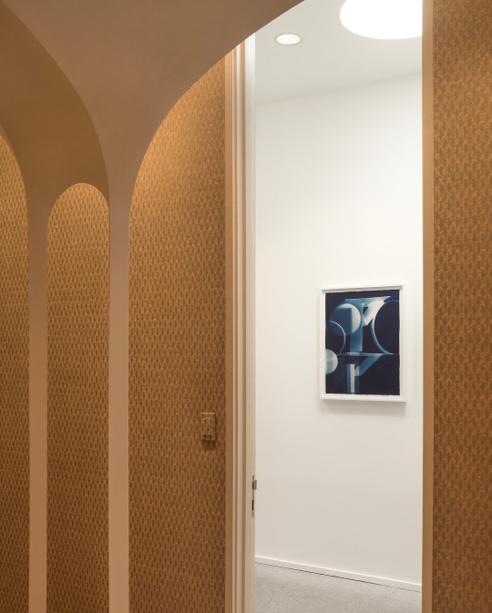

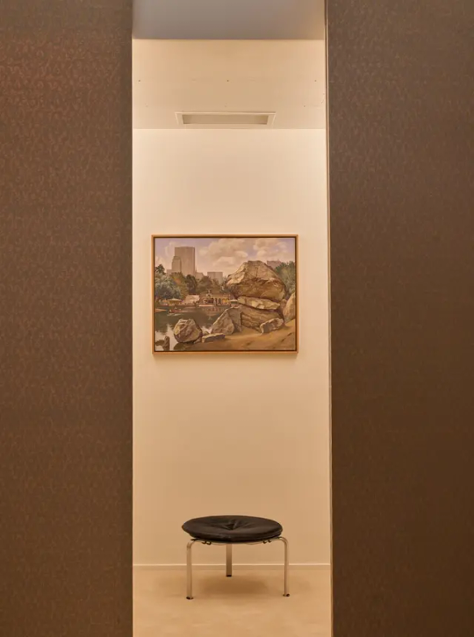
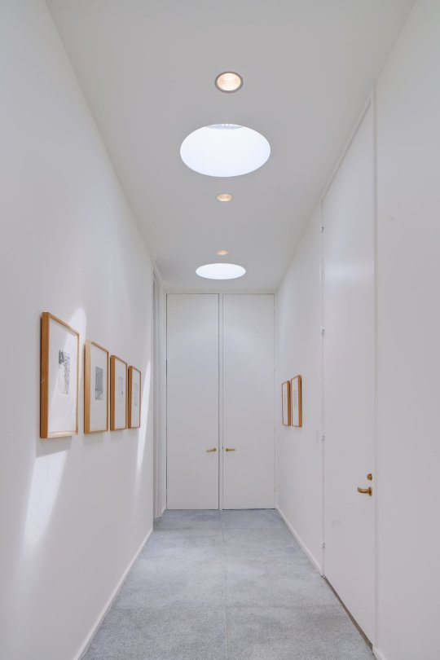
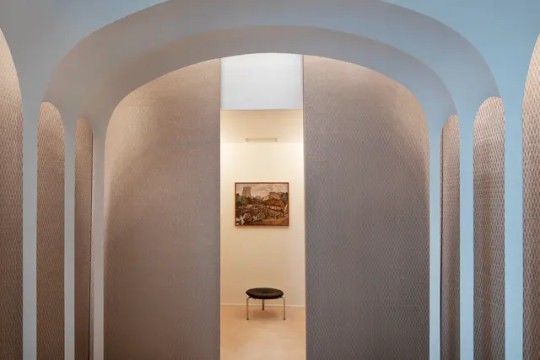
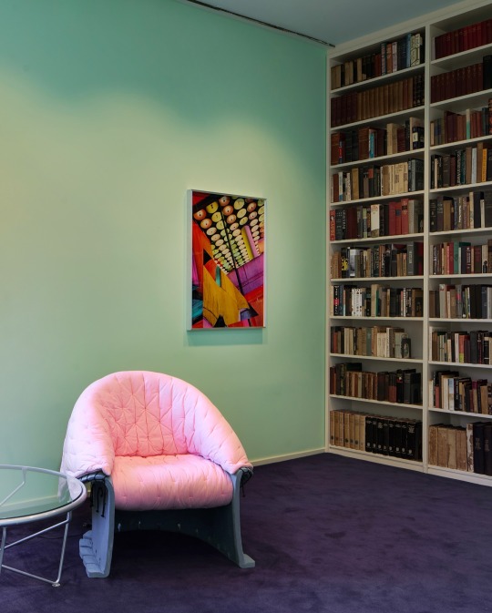
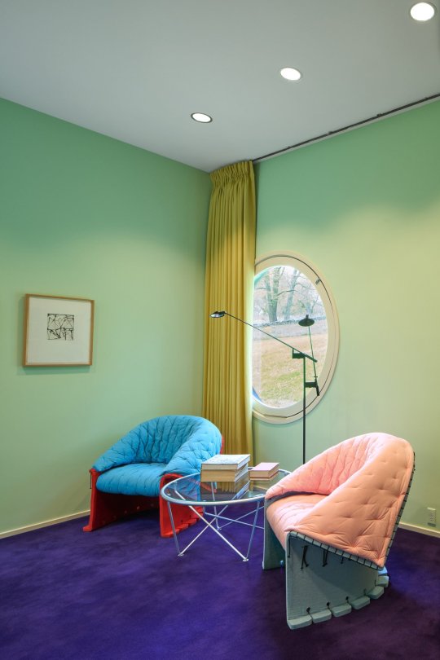
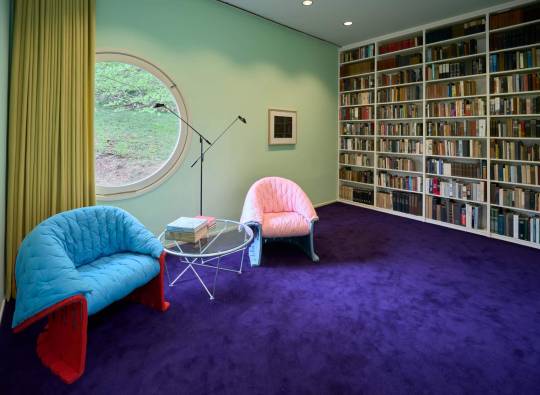
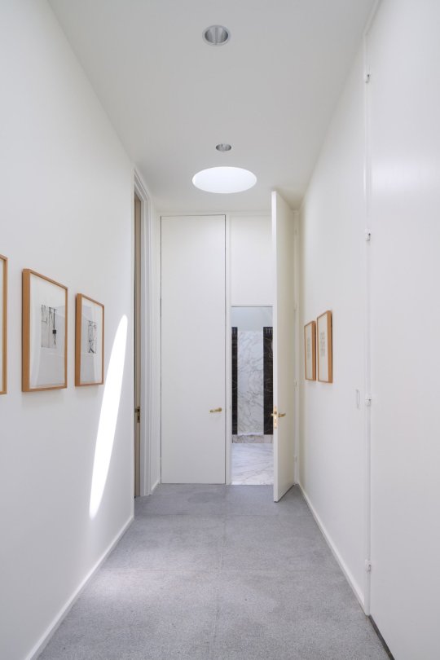
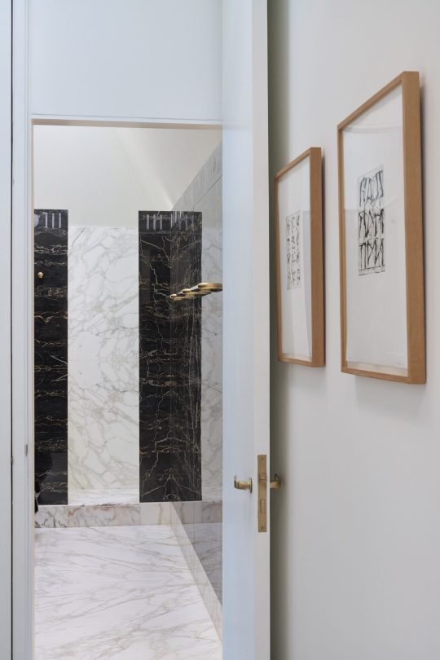
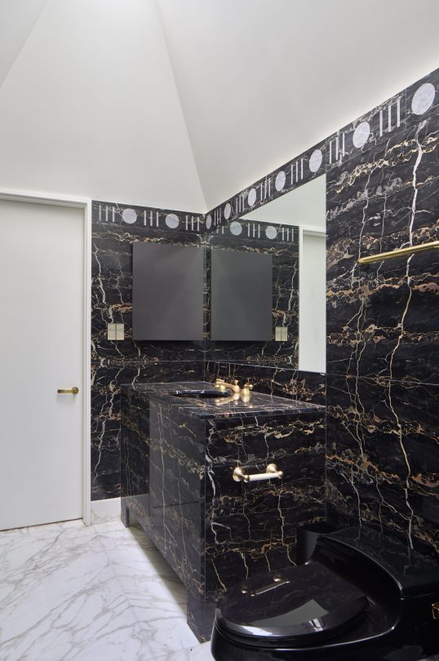
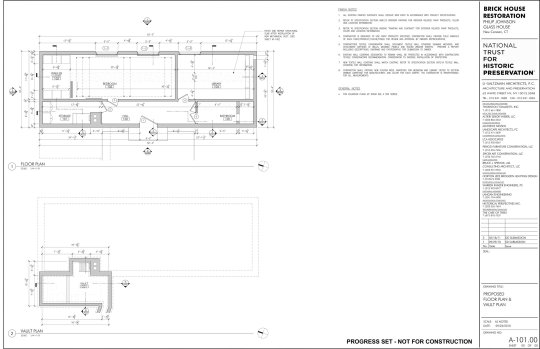
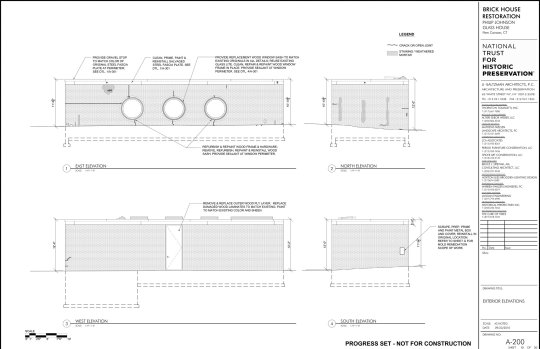
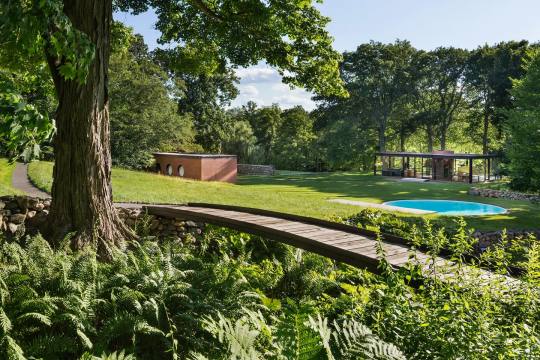
"Brick House," New Canaan, Connecticut, United States,
The Brick House was designed by Philip Johnson in conjunction with the Glass House between 1945 and 1948 and completed in 1949.
The 56-foot long, 900-square-foot Brick House is known colloquially as the Glass House’s “Guest House”—luminaries such as Phyllis Lambert and Andy Warhol both spent nights there.
Mr Johnson and his partner David Whitney stayed at their New Canaan residence until their deaths in 2005. The Brick House and Glass House center the 49-acre historic site that’s become an important location for understanding twentieth century architecture and LGBTQ cultural heritage.
Here, Johnson revisited his mentor Mies van der Rohe’s courthouse concept. Two rectangular volumes flank a central courtyard while the Brick House has half the depth of its neighbor.
By the late-1950s, the Brick House had become a retreat for Mr Johnson and Mr Whitney as the two often critiqued the Glass House for having too much sun. The Brick House’s opaque walls gave them more privacy and the ability to modify the interiors that the Glass House did not. Over time, they added air conditioning, a television and, temporarily, a sauna.
In 1953, Mr Johnson redesigned the Brick House’s interior configuration. After the Brick House’s three rooms became two, its interior surfaces were sheathed in a patterned cotton fabric designed by Fortuny.
Restored by the National Trust for Historic Preservation. The project is by Mark Stoner, National Trust’s Graham Fund Architect, and the lauded general contractor Mr Todd Hobbs, the Brick & Glass House’s original contractor.
#design#architecture#art#architects#interiors#iconic architecture#minimalism#nature#modernism#modernist#modernist architecture#philip johnson#brick#restauration#national trust of historic preservation#national trust#mark stoner#todd hobbs#david whitney#andy warhol#lgbtq#lgbtq community#new canaan#connecticut#united states
24 notes
·
View notes
Text
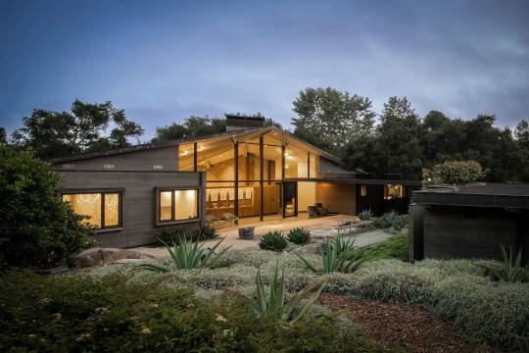
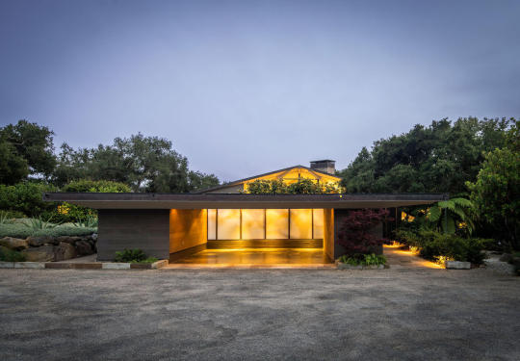
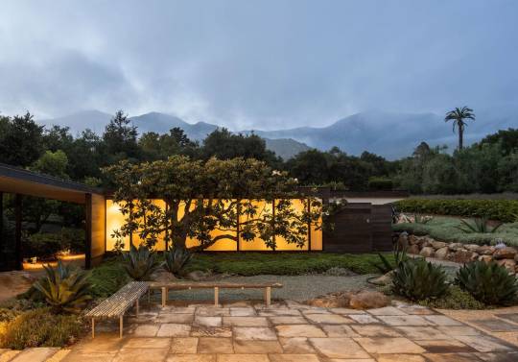
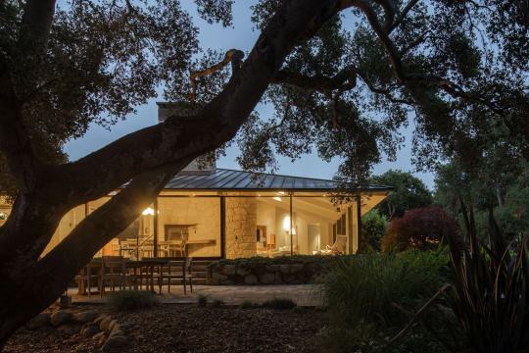
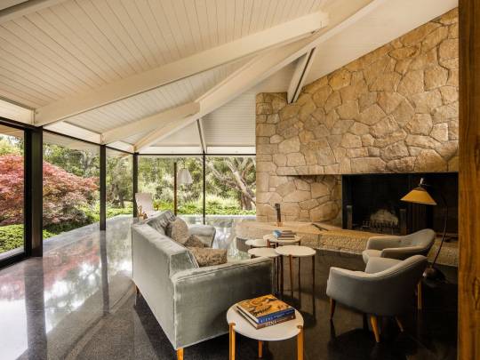
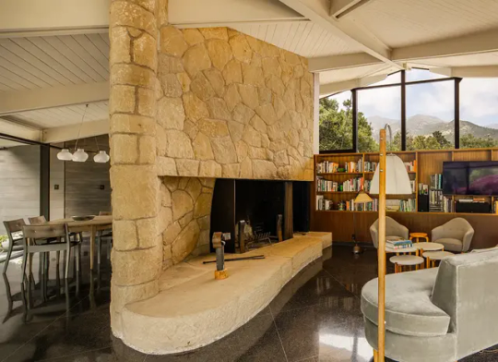
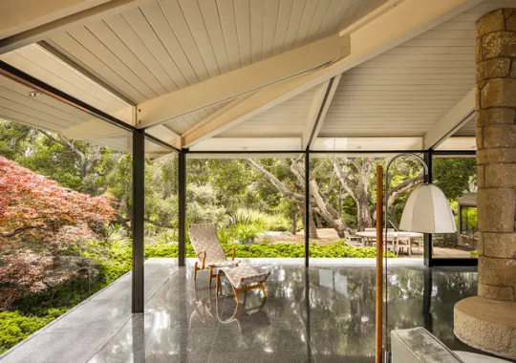
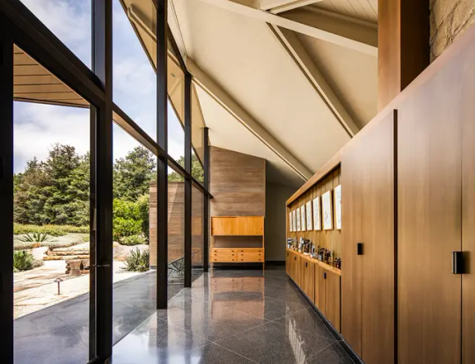
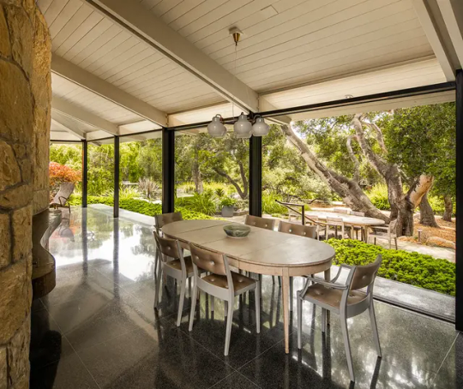
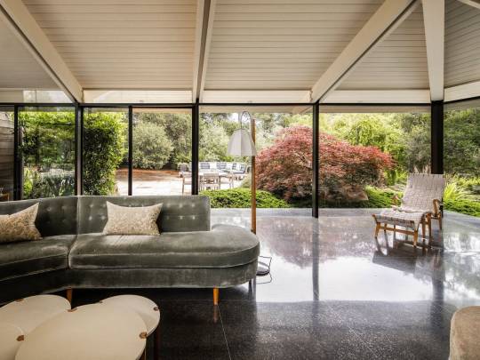

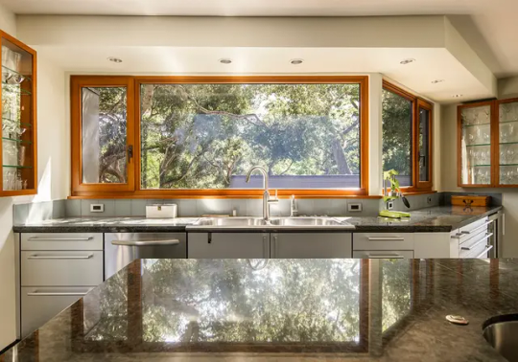
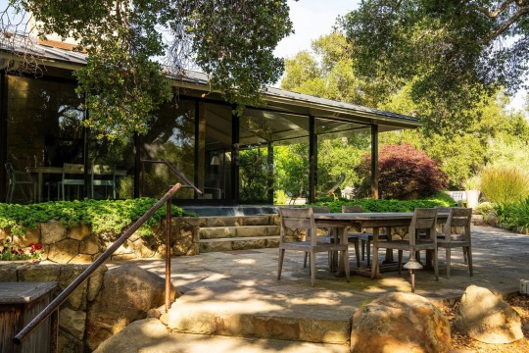
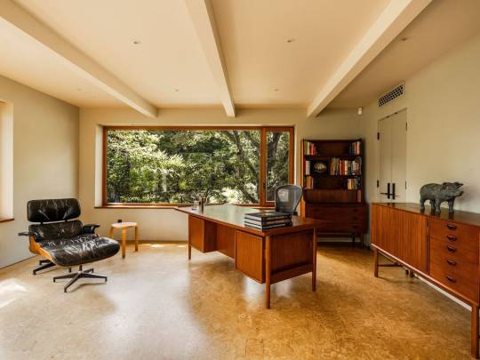
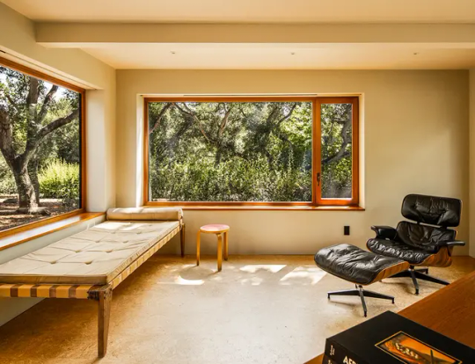
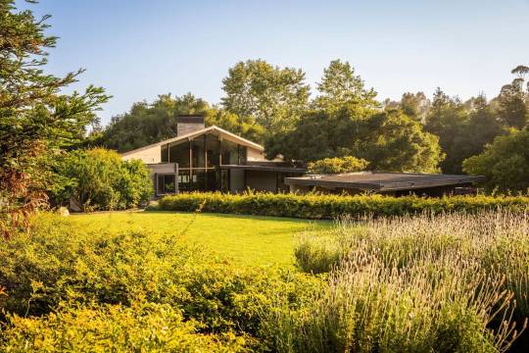
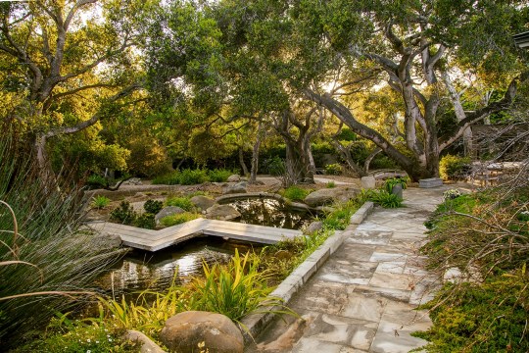
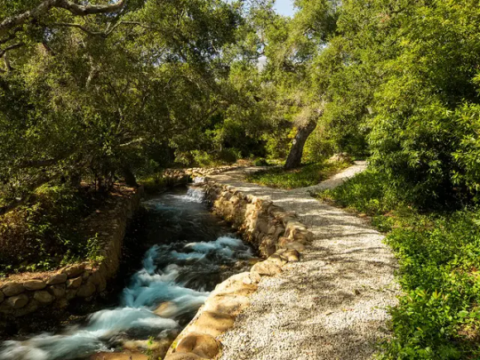
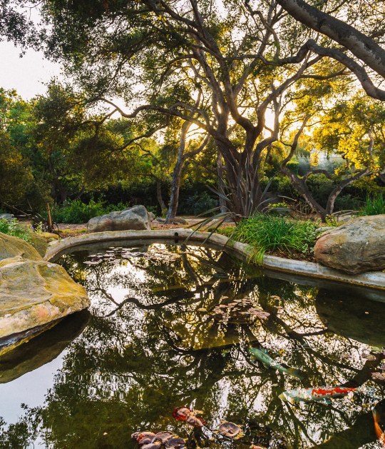
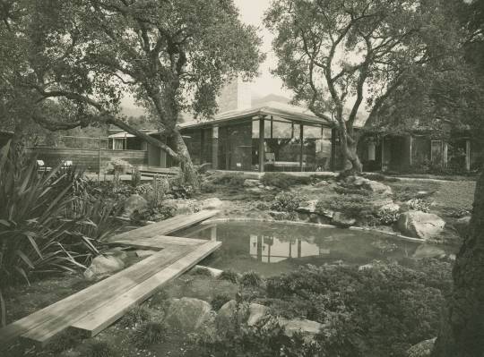
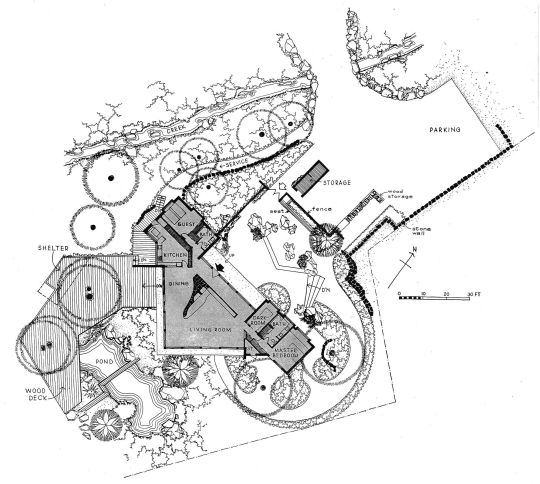
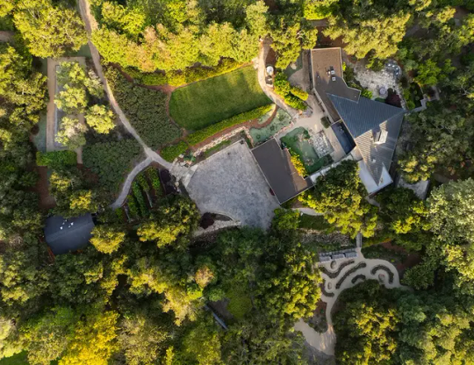
Alice Erving House Aka "Glass Tent House," (1949–51),
650 San Ysidro Rd, Montecito, CA 93108, USA,
Lutah Maria Riggs Architect and Arvin B. Shaw III,
Miss Riggs was the first licensed female architect in Santa Barbara, and the first woman in California to be named a Fellow of the American Institute of Architects.
Landscape architect Thomas Church
Restauration by Blackbird Architects Inc & Landscape architect Susan Van Atta.
#design#architecture#art#architects#interiors#iconic architecture#minimalism#nature#mid century modern#california#alice erwing#montecito#lutah maria riggs#arvin B. Shaw III#thomas church#landscaping garden#blackbird architects Inc#susan van atta#pioneer#women in architecture#women in art
130 notes
·
View notes
Text
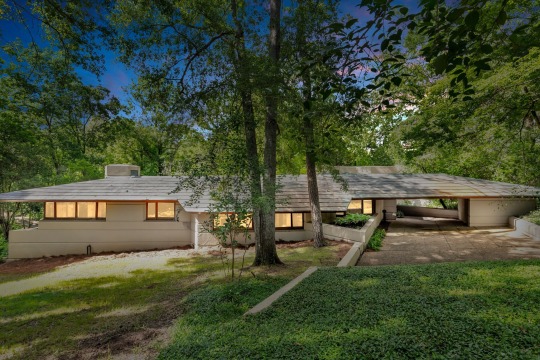
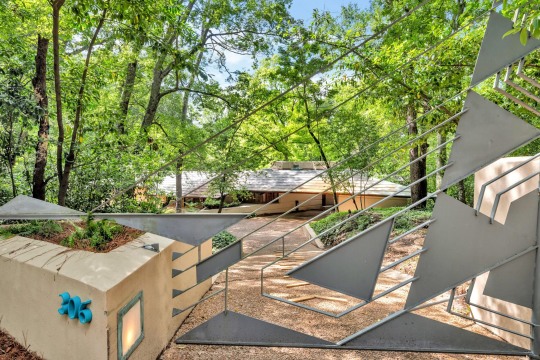
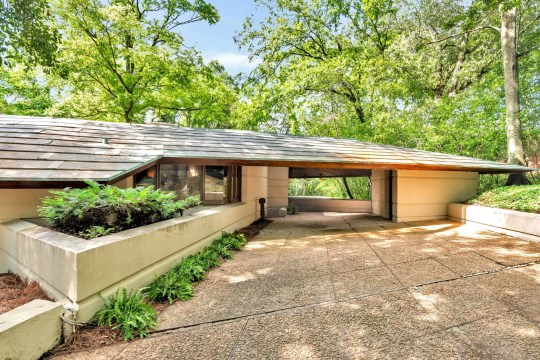
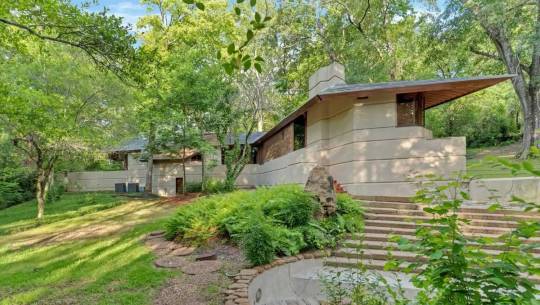
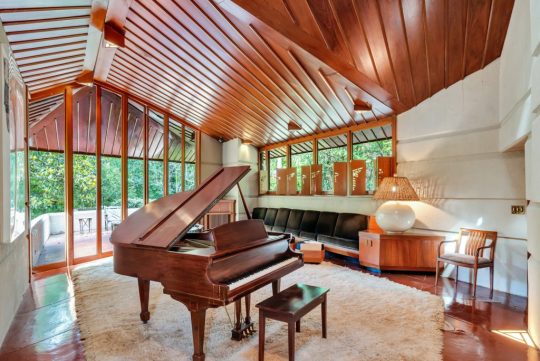
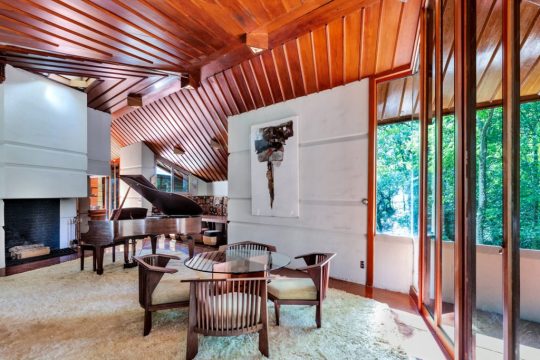
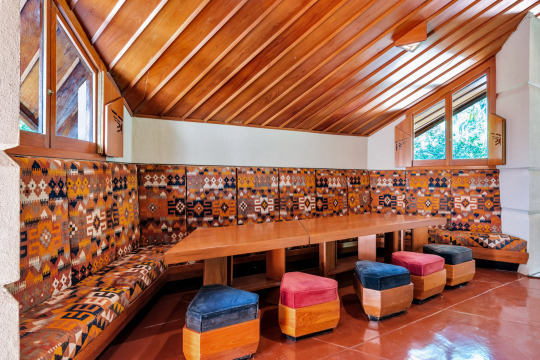
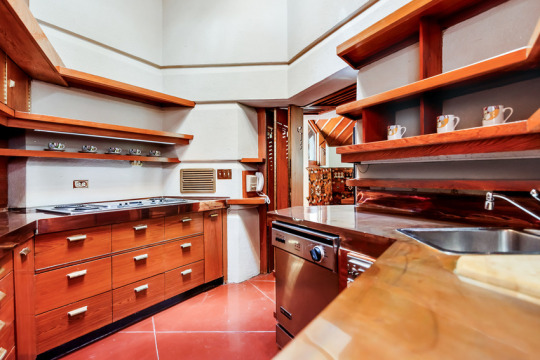
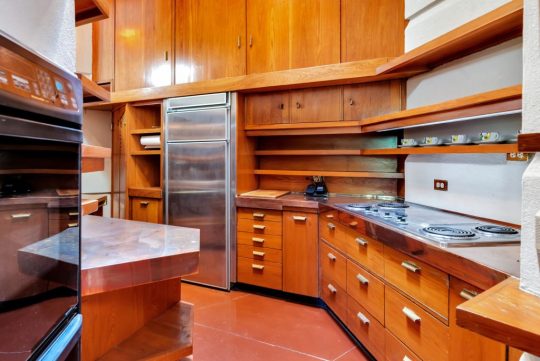
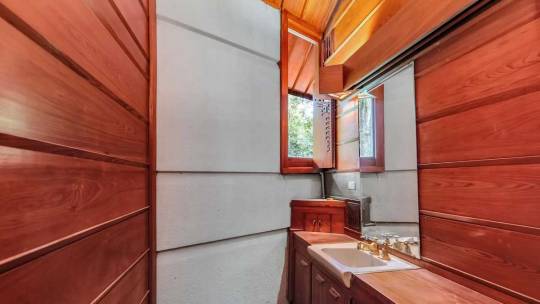
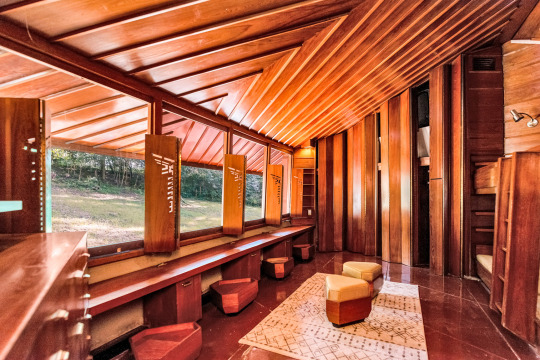
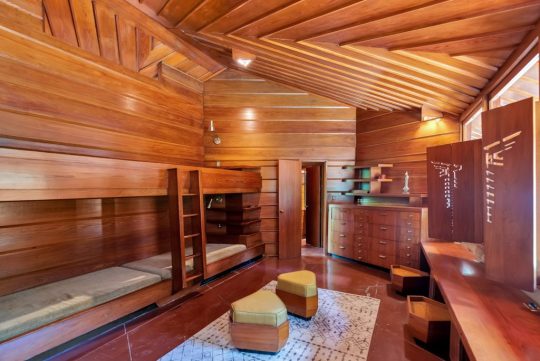
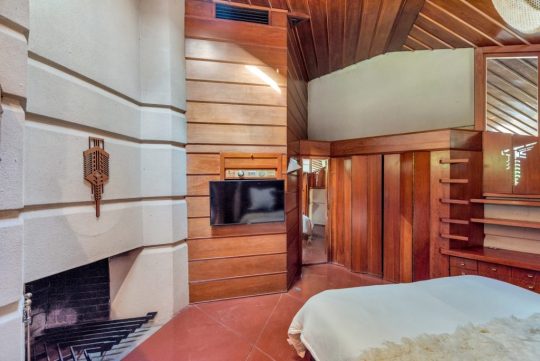
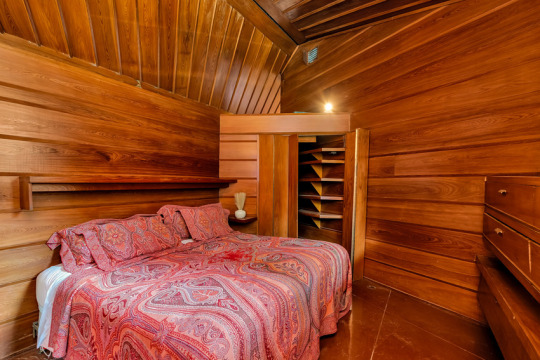
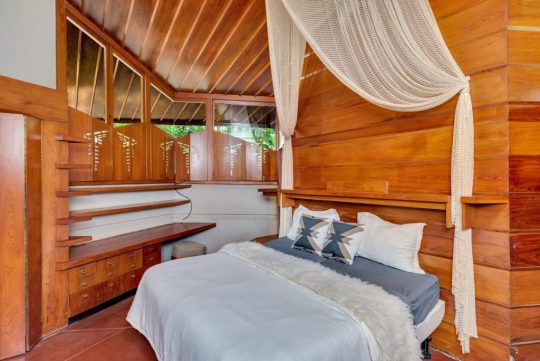
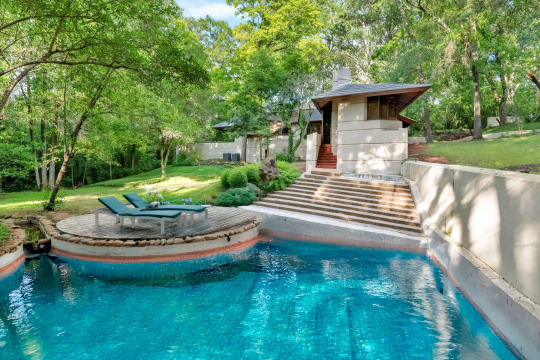
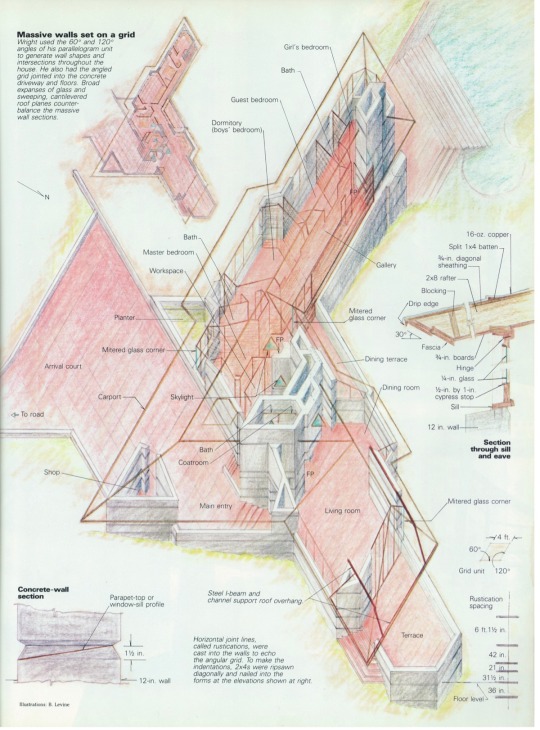
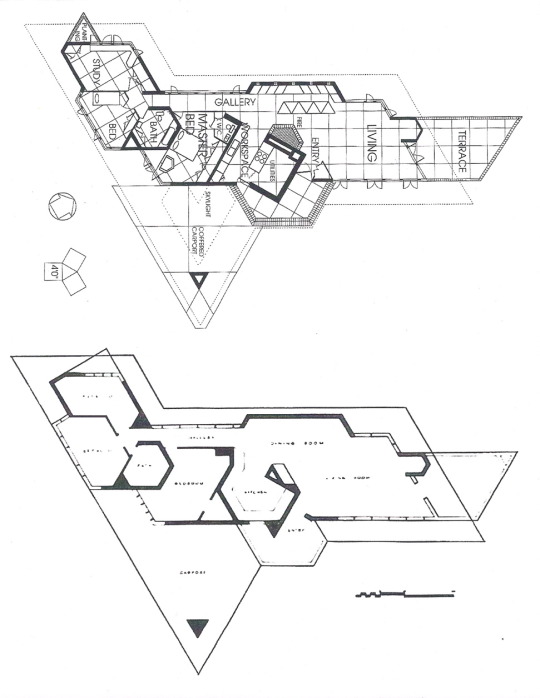
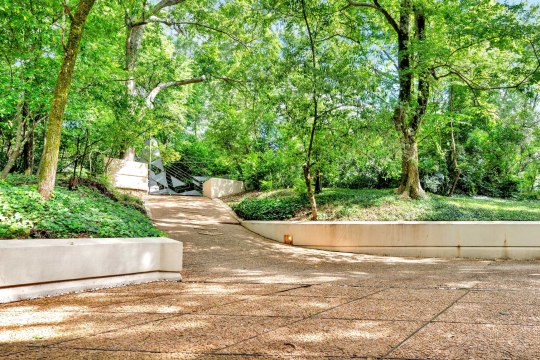
"Fountainhead," Jackson, Mississippi, United States,
Wright called the three-bedroom property The Fountainhead after the eponymous novel by Ayn Rand, whose protagonist was famously inspired by the architect himself.
It was designed in 1948 and built from 1950 to 1954.
Locals called it the Hughes House, after Wright’s client J Willis Hughes, who lived here until 1980.
The current owner is architect Robert Parker Adams, who has spent decades restoring its Heart Tidewater Red Cypress walls and the original copper roof.
Frank Lloyd Wright Architect,
Photography: Crescent Sotheby’s International Realty
#design#architecture#art#architects#interiors#iconic architecture#nature#frank lloyd wright#fountainhead#jackson#mississippi#usa#usonian#ayn rand#1950s#robert parker adams#sotheby's
46 notes
·
View notes
Text











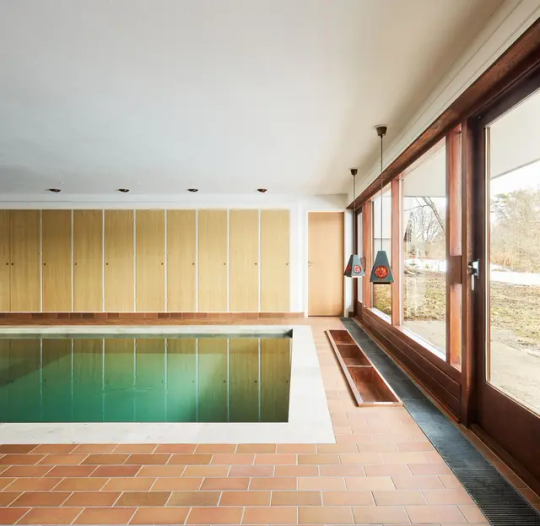





Villa by the River Umeå, Sweden,
The existing dwelling is one of three modernist villas designed by architect Istvan Poroszlay, of which only two were ever completed.
Swedish studio In Praise of Shadows has renovated a 1960s this riverside villa.
#design#architecture#art#architects#interiors#iconic architecture#minimalism#mid century modern#modernism#modernist#sweden#river house#river home#renovation#1960s#umea#istvan poroszlay
58 notes
·
View notes
Text
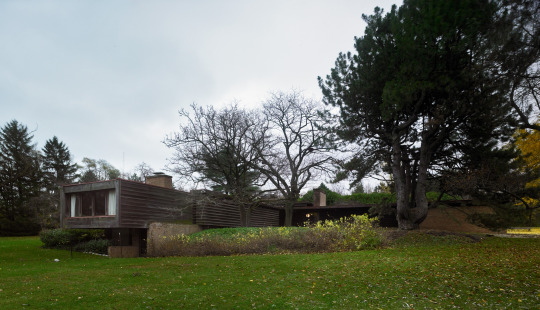
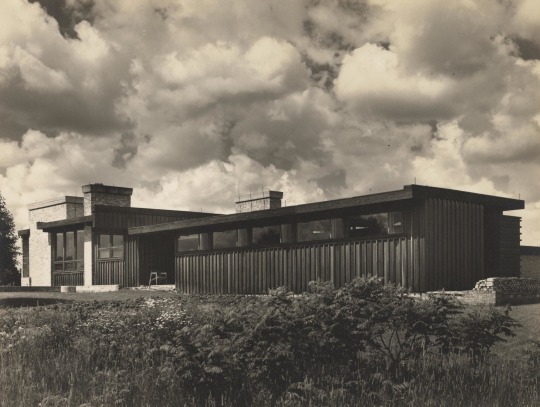
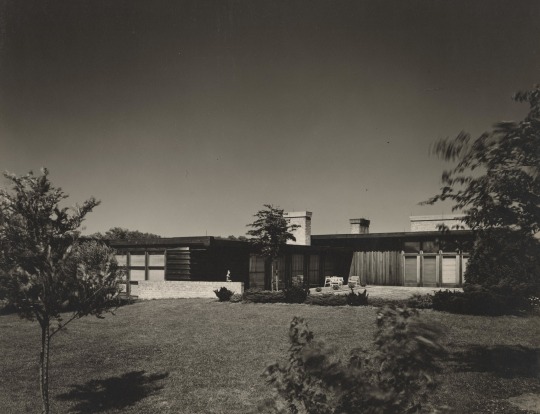
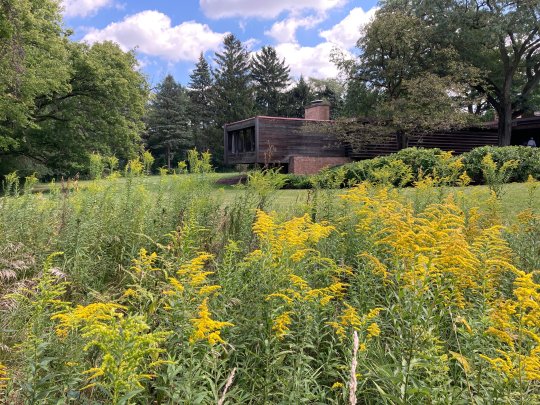
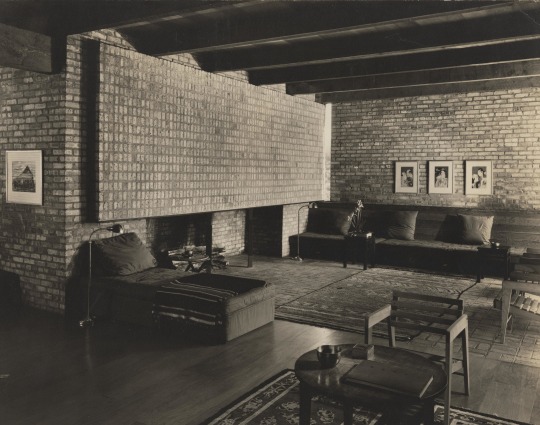
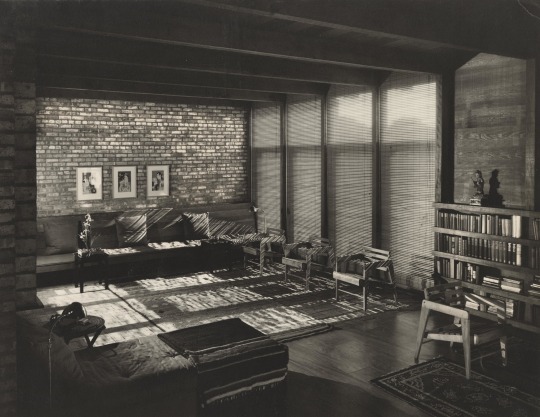
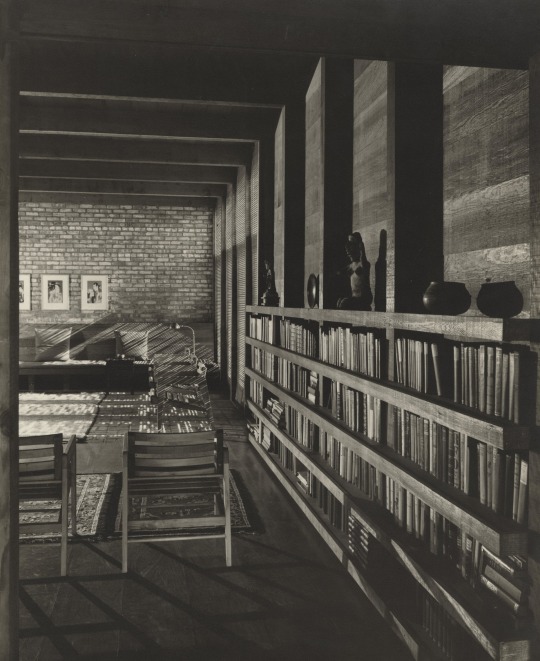
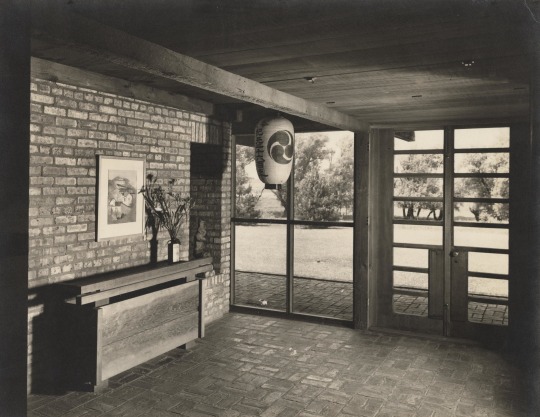
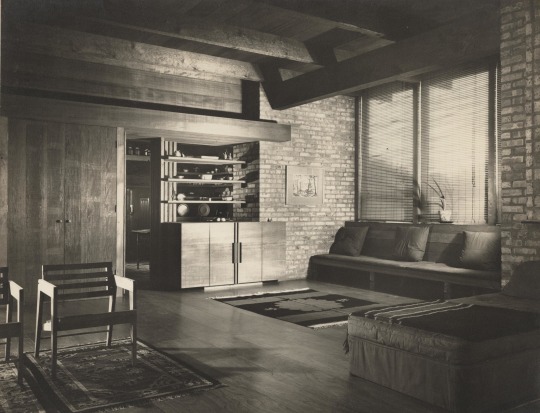
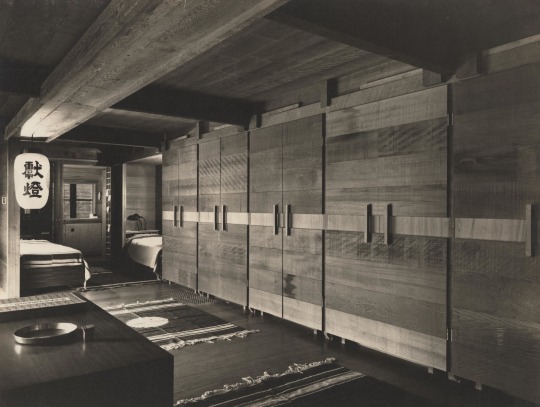
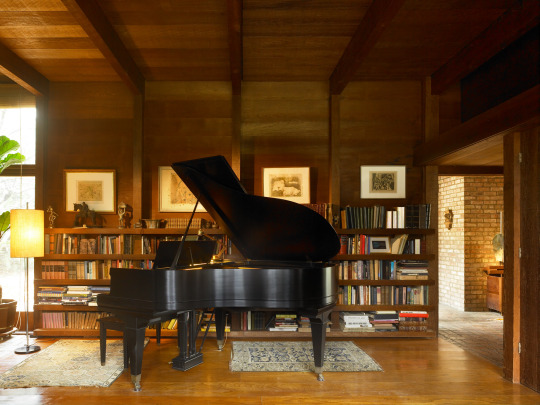
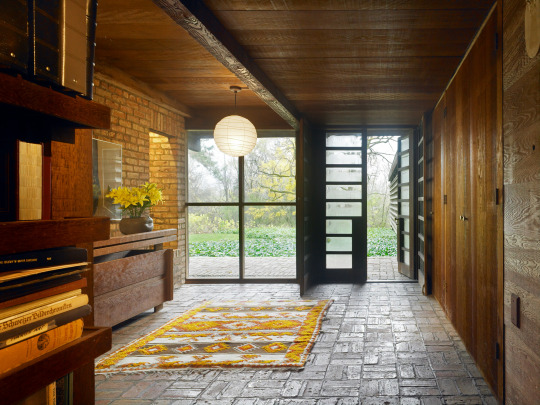
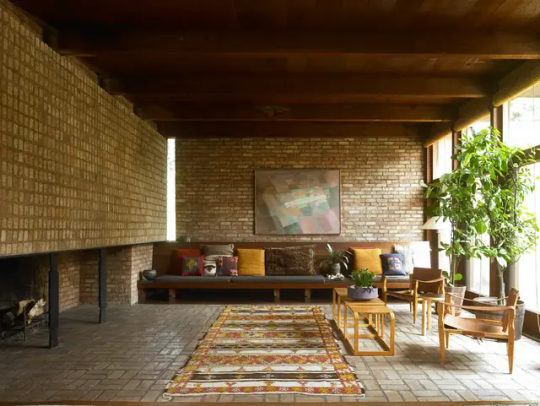
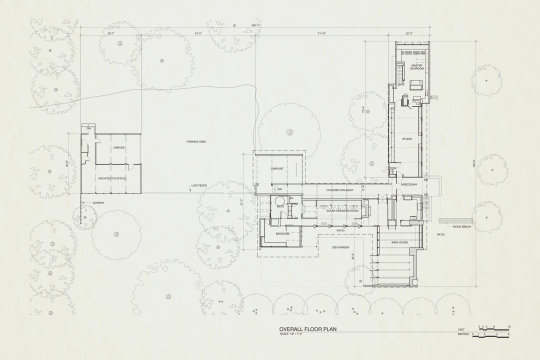
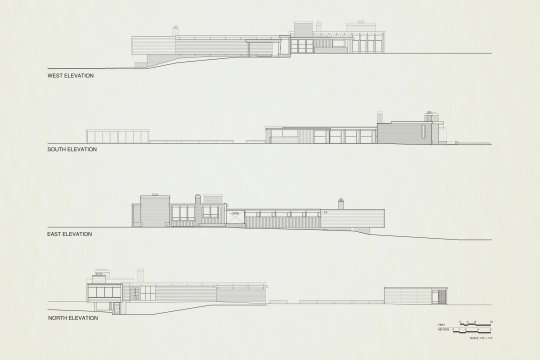
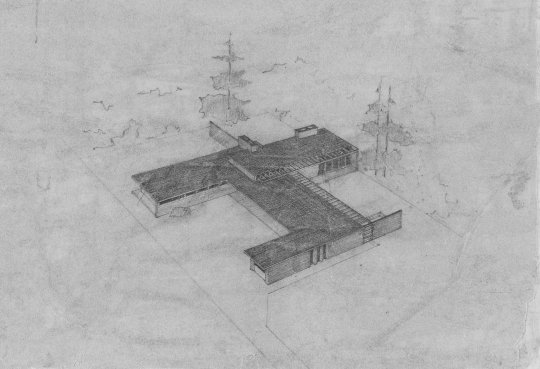
Paul Schweikher House, Schaumburg, Ilinois, Usa,
The house, which was designed by Schweikher himself, was built in 1937–38.
Landscape designed by Franz Lipp.
#design#architecture#art#architects#interiors#iconic architecture#minimalism#nature#illinois#paul schweikher#schaumburg#1930s#prairie school#international style#japanese#franz lipp#landscaping
47 notes
·
View notes
Text
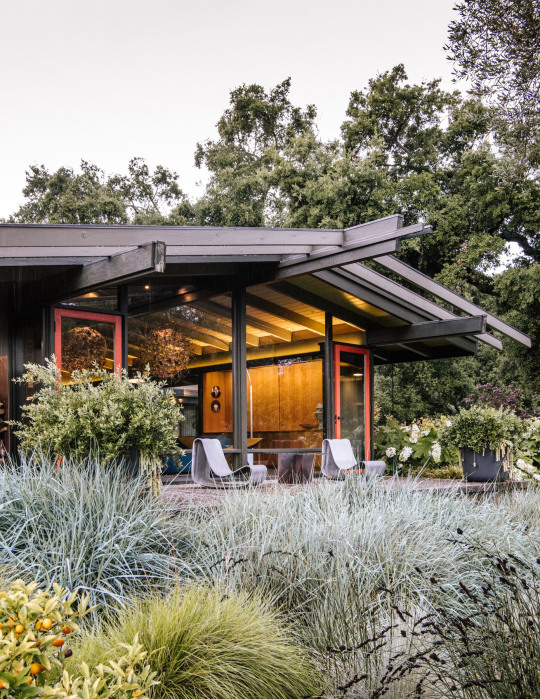


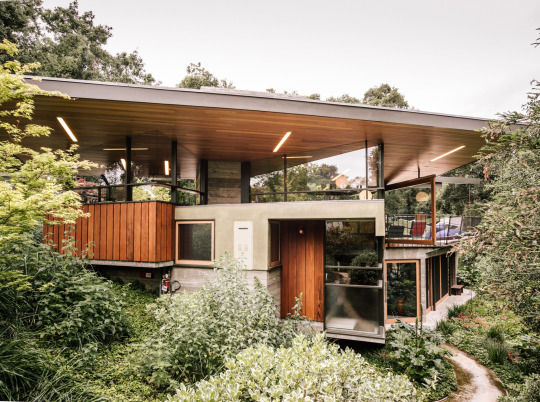


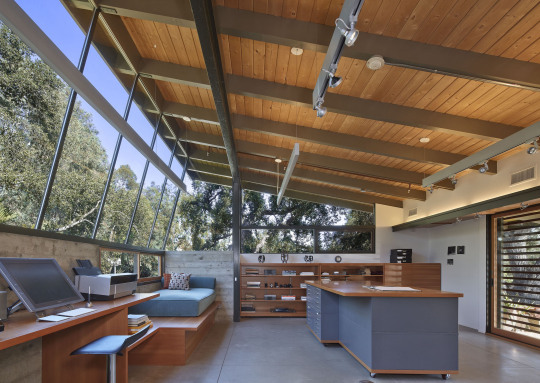




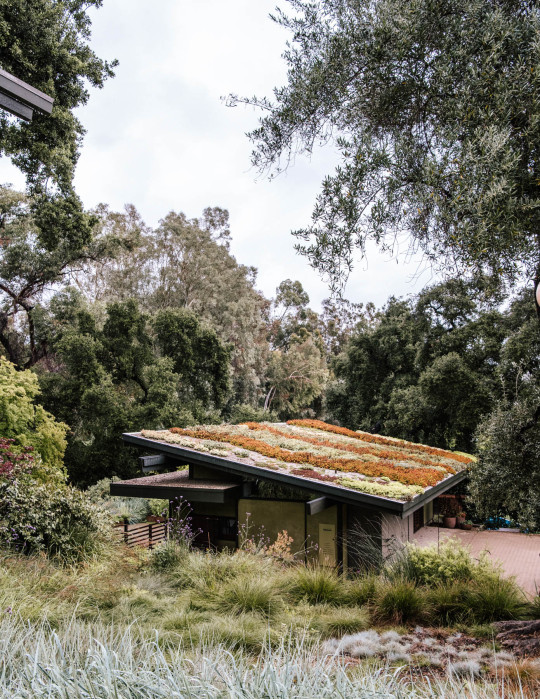

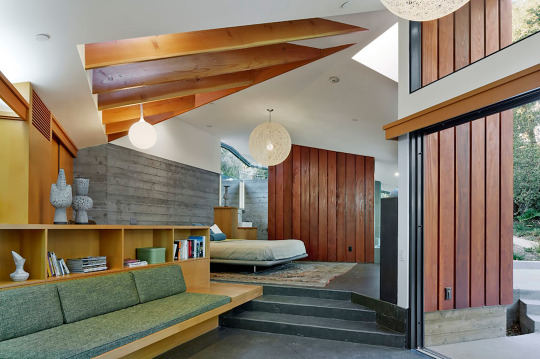
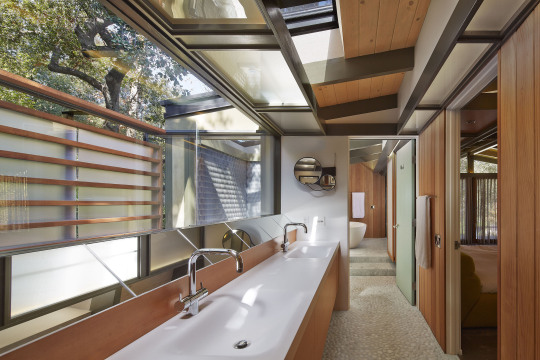
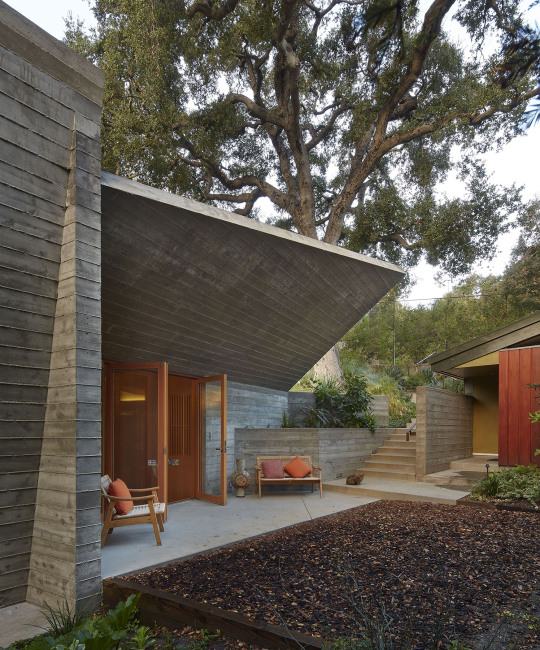
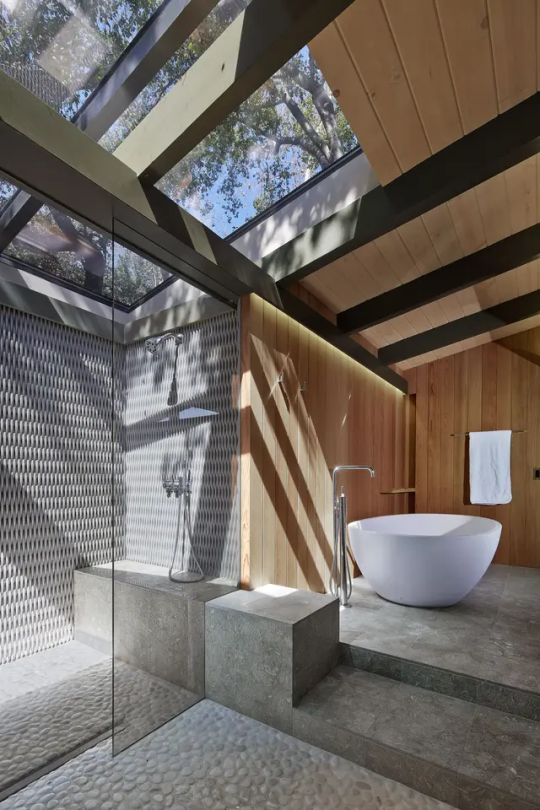

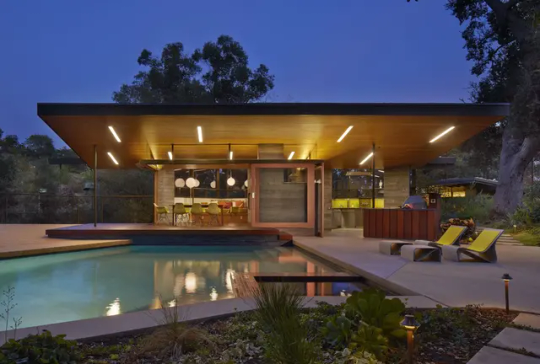

Blodgett-Calvin, San Marino, California, United States,
Fung + Blatt Architects
#design#architecture#art#architects#interiors#iconic architecture#minimalism#nature#california#san marino#blodgett#calvin#fung+blatt#luxury house#luxury home#retreat
404 notes
·
View notes
Text
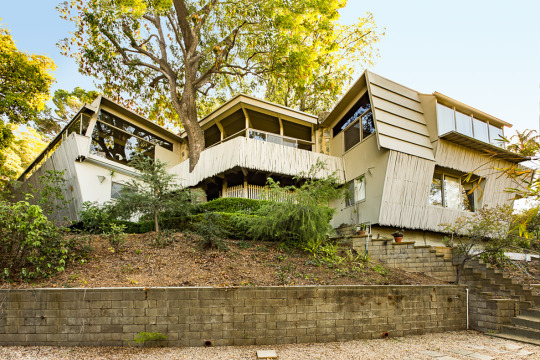
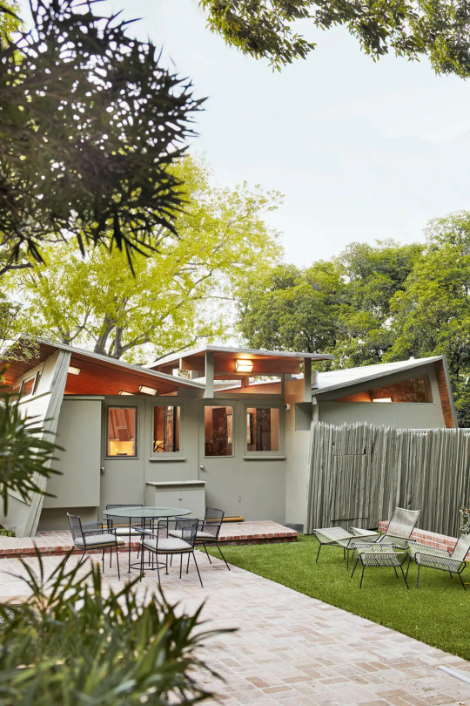
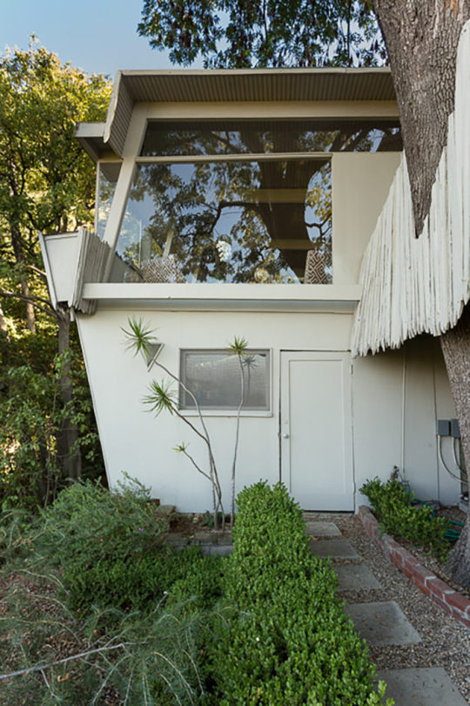
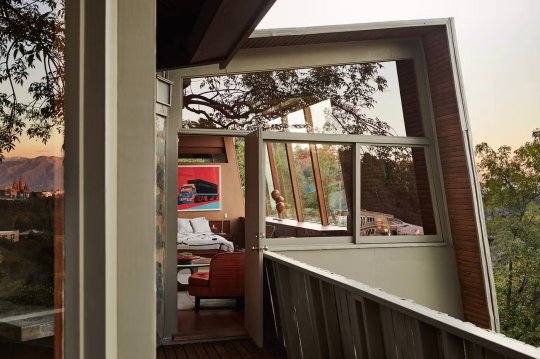
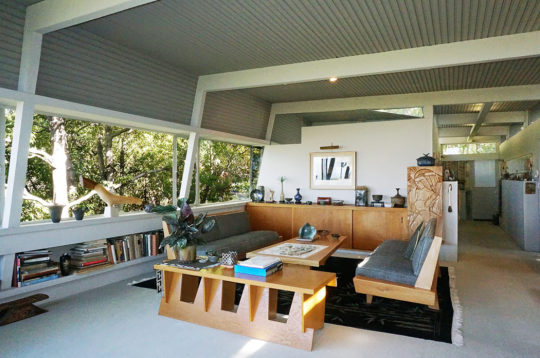
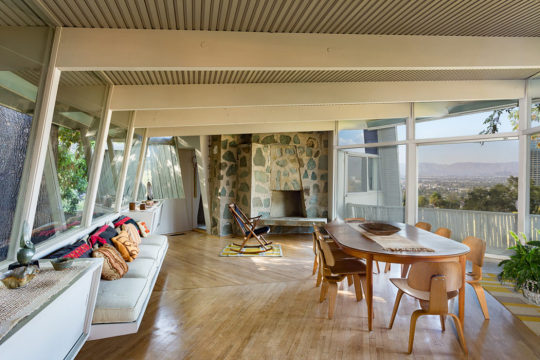
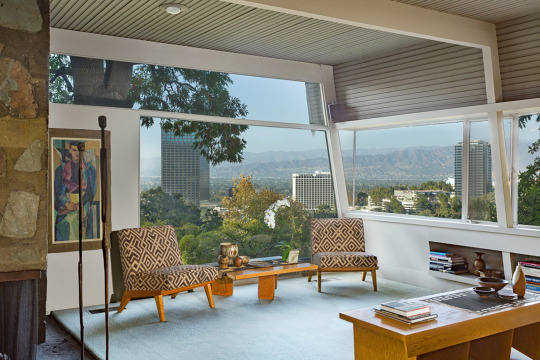
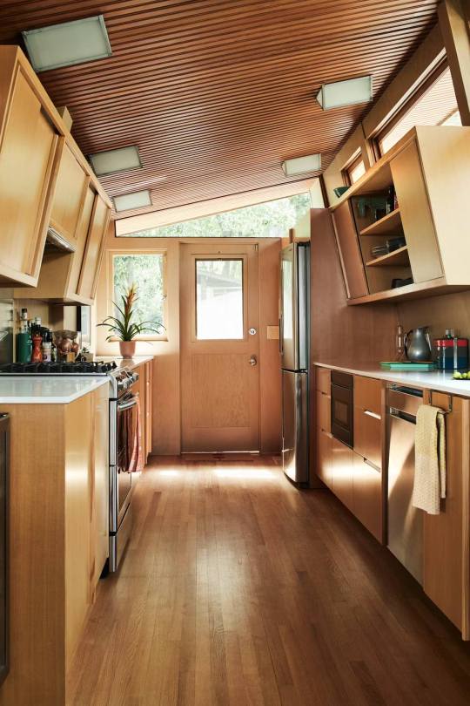
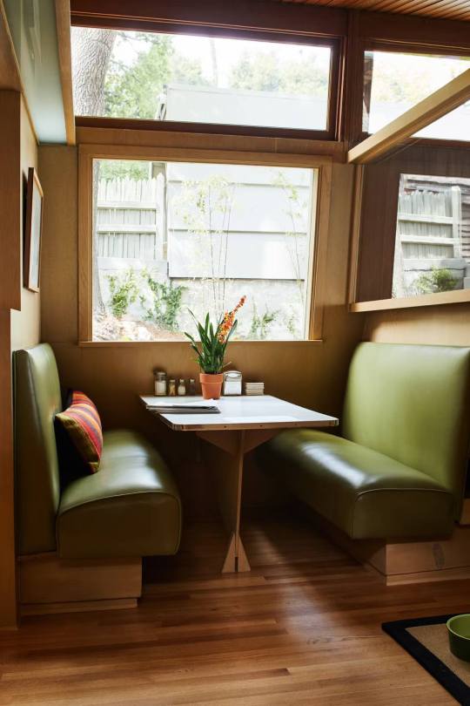
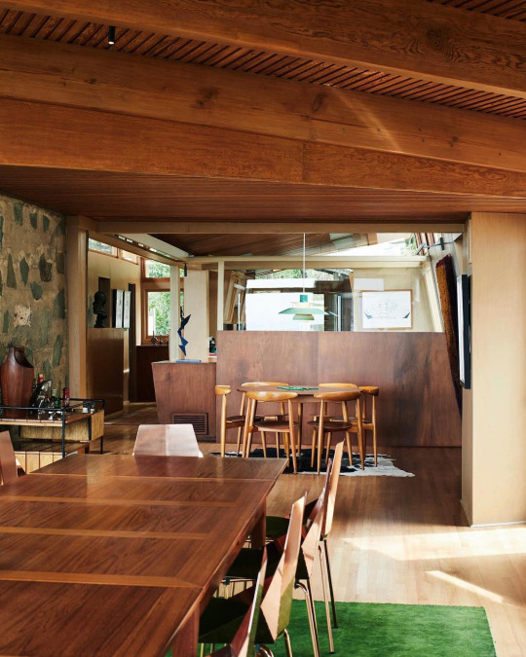
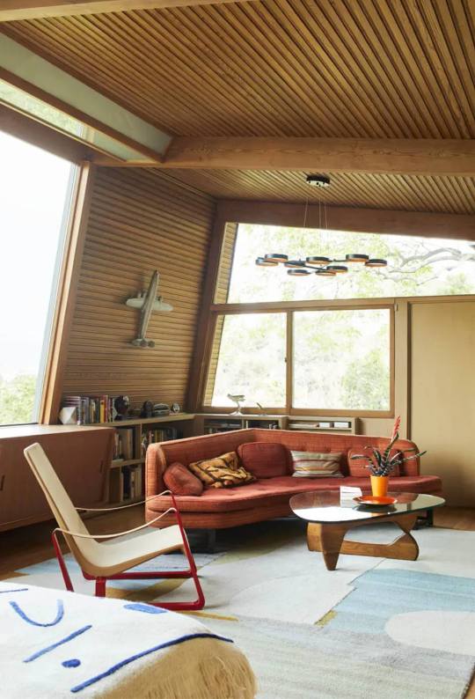
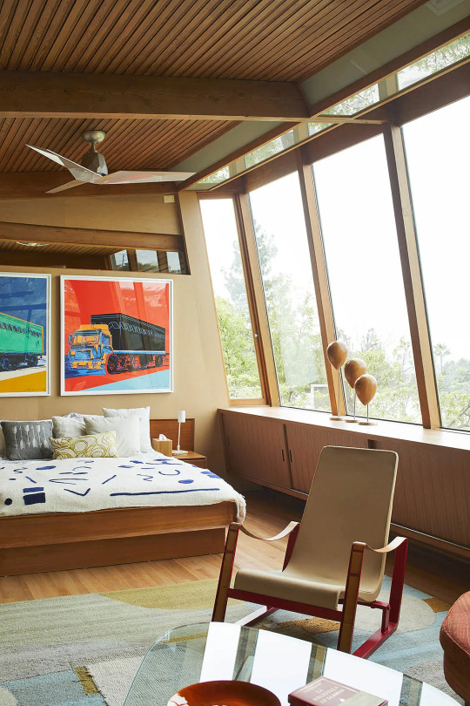
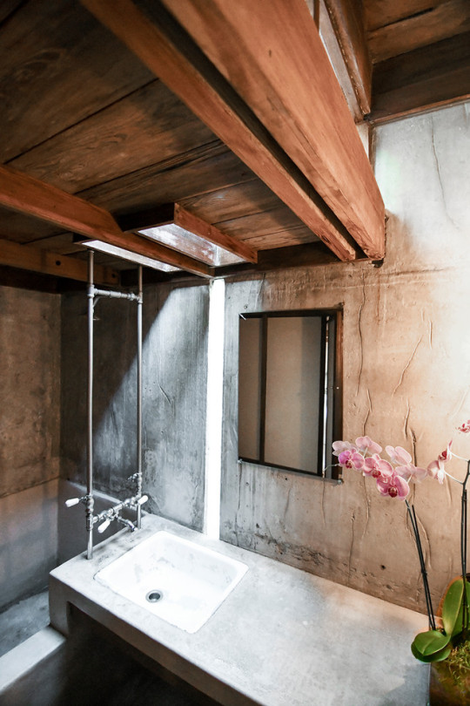
Kallis-Sharlin Residence,
Multiview Drive, Los Angeles, Califoenia,
Built by Viennese architect Rudolph Schindler in 1946 for Universal Studios art director Mischa Kallis,
In 1960, Kallis sold the house to his cousin, the concert pianist Jacqueline Sharlin and her husband. They commissioned Josef Van der Kar to integrate the buildings, enclosing the terrace to create a new living space.
Later an art studio was converted into the master suite by Leroy Miller of the LA 12.
#art#design#architecture#architects#interiors#iconic architecture#mid century modern#nature#minimalism#california#los angelse#kallis-sharlin#rudolph schindler#LA12#leroy miller
67 notes
·
View notes
Text
















Snowers Residence, Mission Hills, Kansas, United States,
Designed by Marcel Breuer in 1954
Restoration by Hufft Projects,
Photograph by Michael Robinson
#design#art#architecture#architects#interiors#iconic architecture#mid century modern#snowers#mission hills#kensas#marcel breuer#hufft project#midcentury#mid century decor#midcenturystyle
51 notes
·
View notes
Text
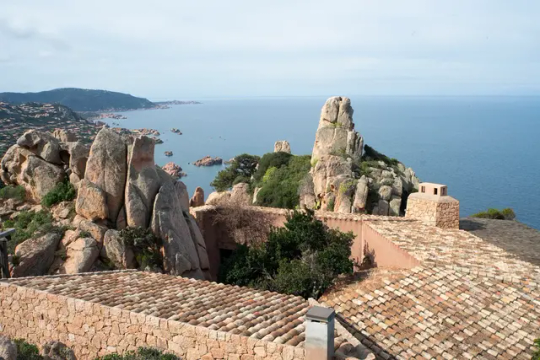
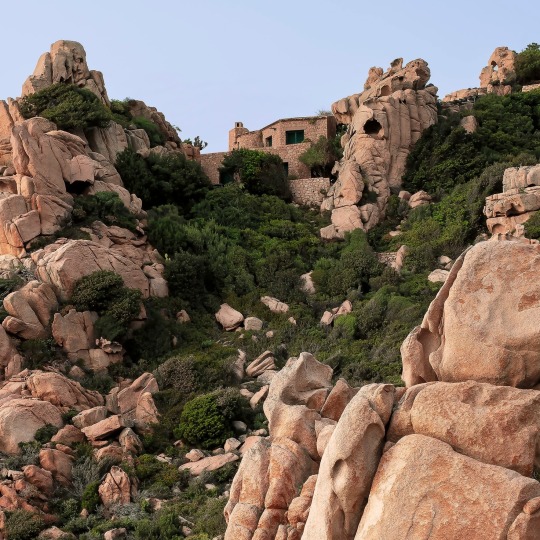
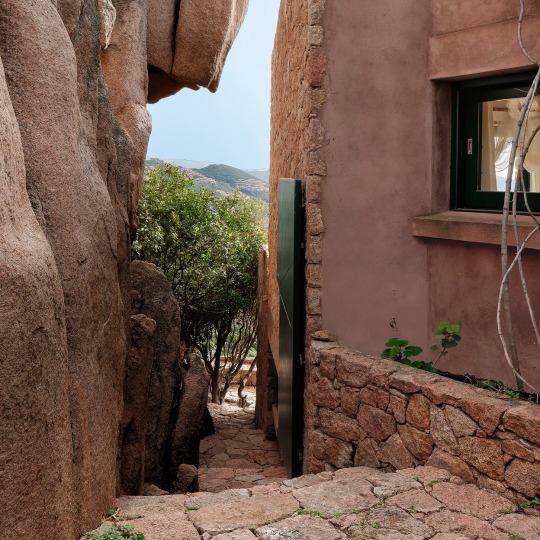
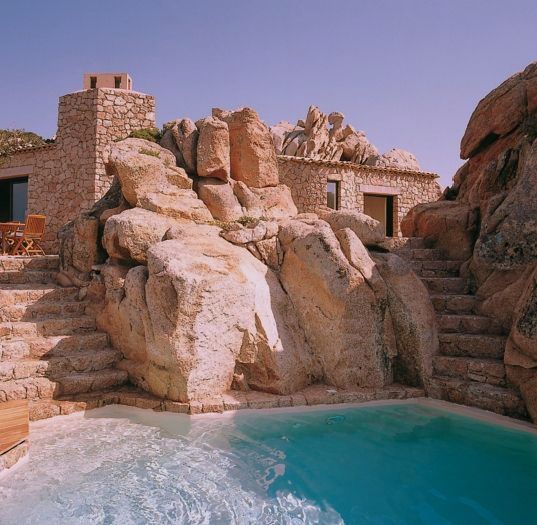
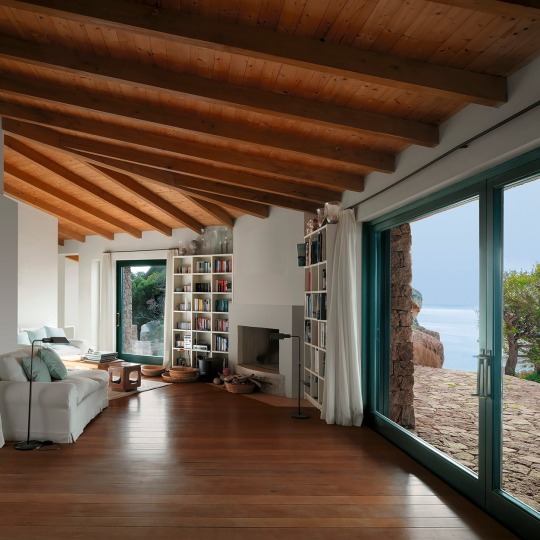
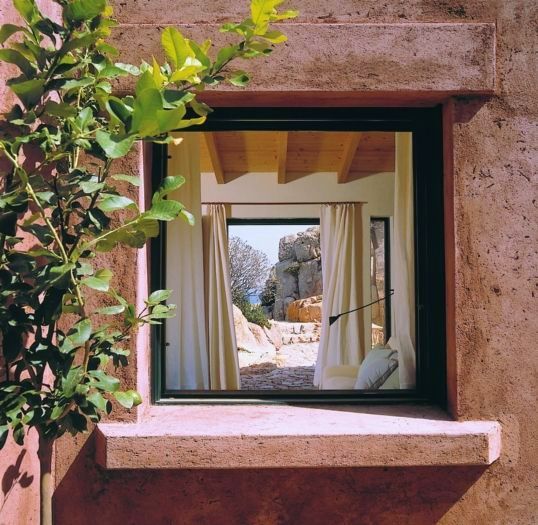
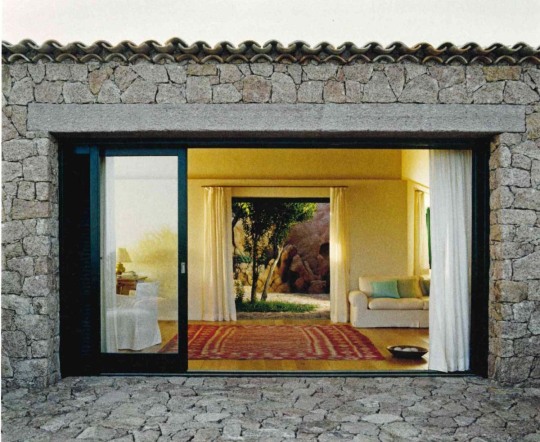
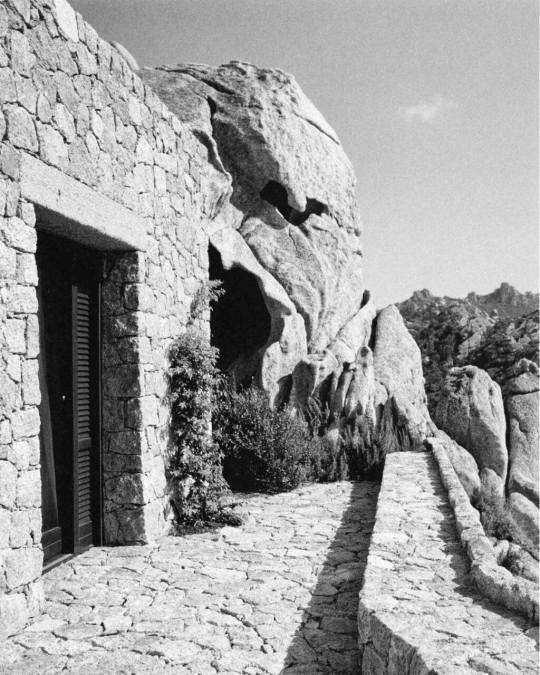
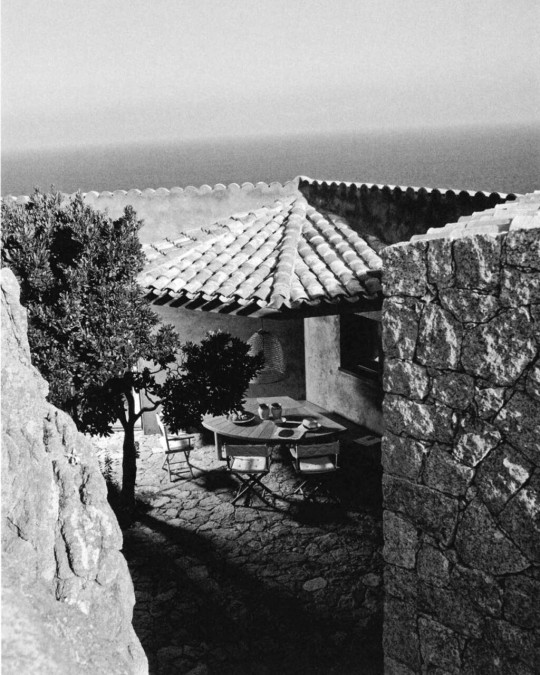
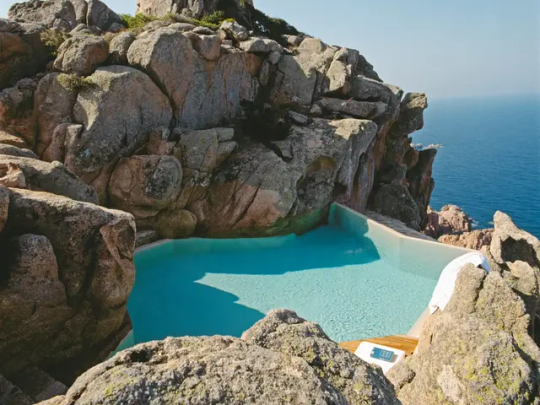
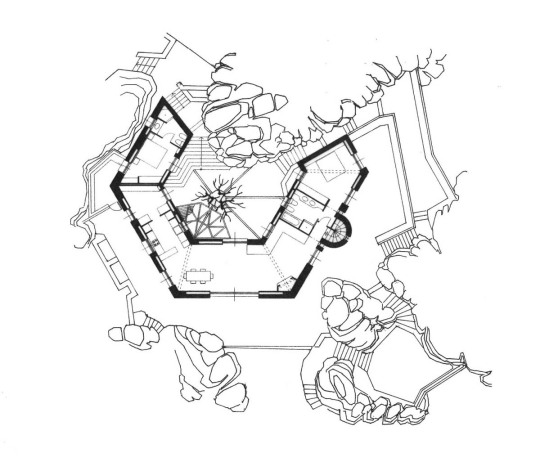
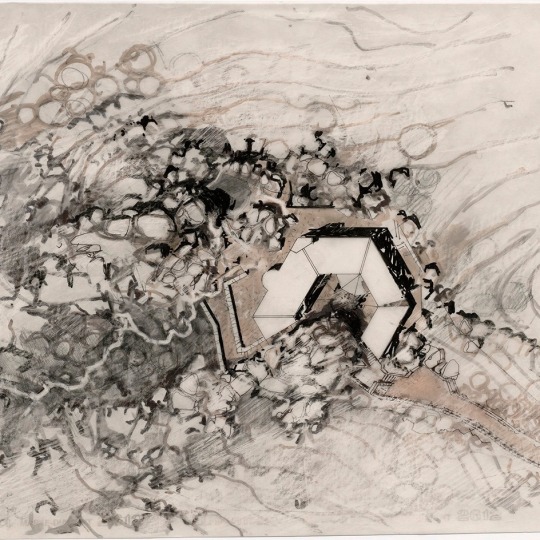
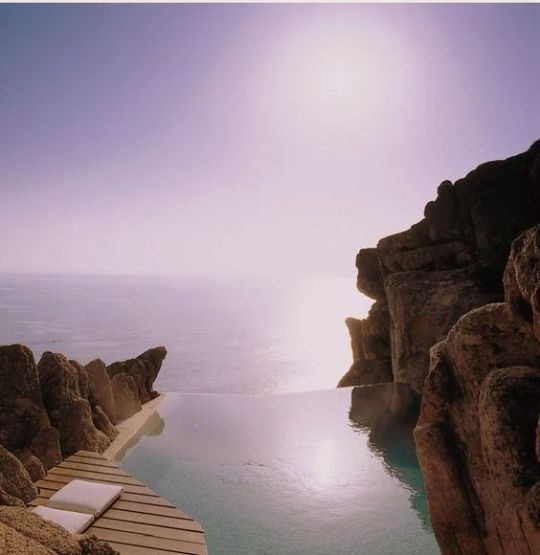
Casa Gostner, Costa Paradiso, Sardinia,
Built in 1998
Albert Ponis Architect
#design#architecture#art#architects#interiors#iconic architecture#minimalism#nature#organic#cave house#rocks#sardinia#costa paradiso#casa#casa gostner#albert ponis
64 notes
·
View notes
Text










The Einstein Tower, Potsdam, Germany,
The Einstein Tower, is one of the best-known examples of German expressionist architecture. Designed as an amorphic structure of reinforced concrete, Mendelsohn wanted the tower to represent as well as facilitate the study of Einstein’s radical theory of relativity – a groundbreaking theorem of motion, light and space.
Astrophysicist Erin Finlay Freundlich commissioned Mendelsohn (along with a young Richard Neutra on his team) to design the Einstein Tower as a research facility for the theory of relativity. Between 1917-1920 Mendelsohn made numerous sketches of the facility, attempting to create a dynamic structure which would give form to Einstein’s groundbreaking theories. The resulting plan revealed a centralized observatory tower, banded by rings of windows, raised on top of a wavelike platform that would house the laboratories.
Influenced by the work of expressionist artists of the time, such as the painter Wassily Kandinsky and designer Hermann Obrist, Mr Mendelsohn began to search for new methods of construction that would allow expressional freedom, which is why he eventually settled upon easily sculpted reinforced concrete as his material.
Building commenced in 1921. Unfortunately, however, the sculpted concrete structure proved difficult to execute with the technological capabilities of the time. The failure to complete the building according to his original plan prevented him from designing such ambitious projects in the future, and the Einstein Tower remains his best known building.
The research center opened in 1924 and held the most important solar observatory facilities until World War II, when it was severely damaged. In 1999 the building was reopened, in honor of its 75th anniversary, following two years of renovation; today it houses a working solar observatory as well as a visitors’ center.
Erich Mendelsohn Architect
#art#stairwell#architecture#staircase#stairs#stairway#interiors#tower#1920s#concrete#observatory#potsdam#expressionist architecture#einstein#einstein tower#solar observatory#observatory tower#design#germany#amorphic
134 notes
·
View notes
Text
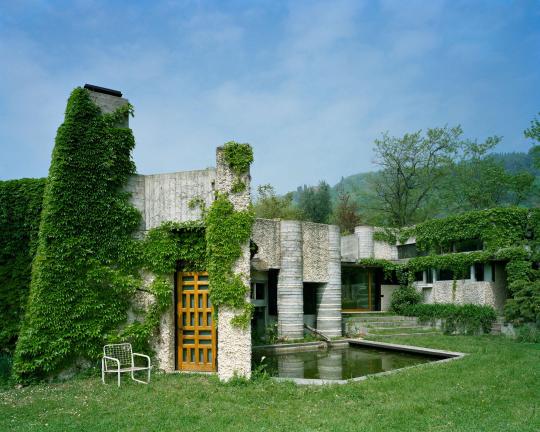

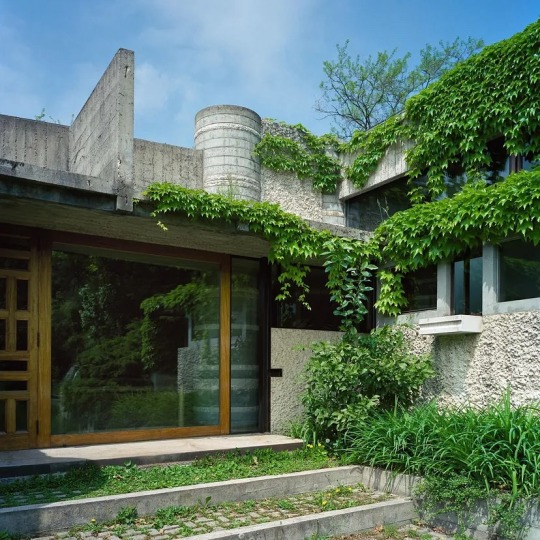
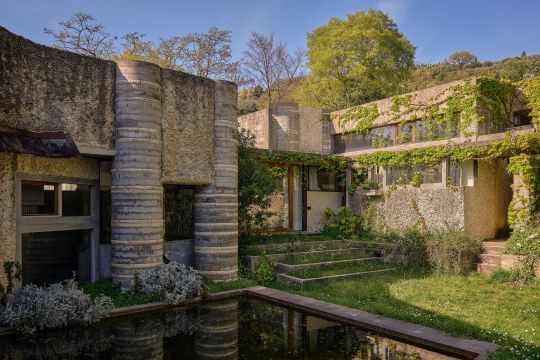
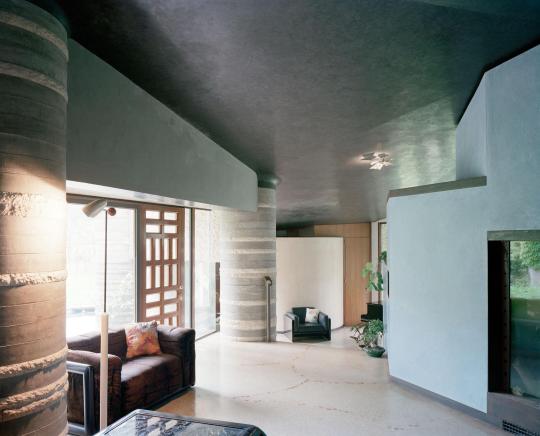
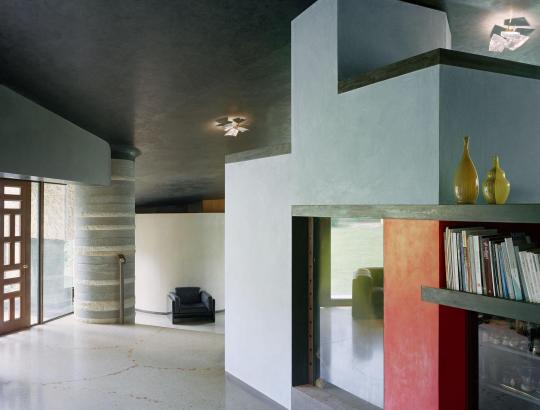
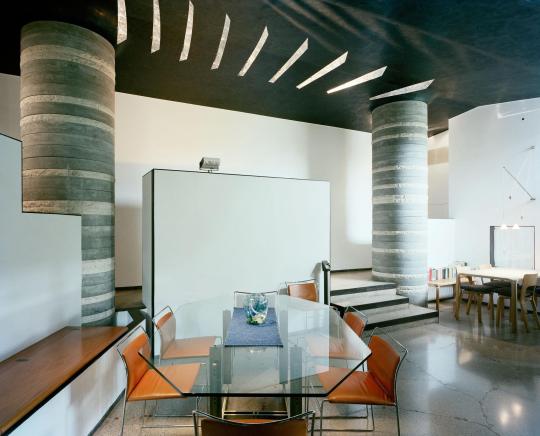
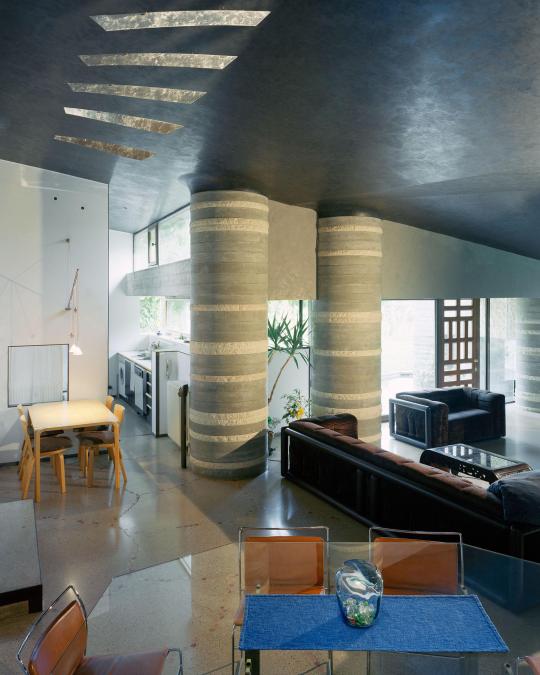
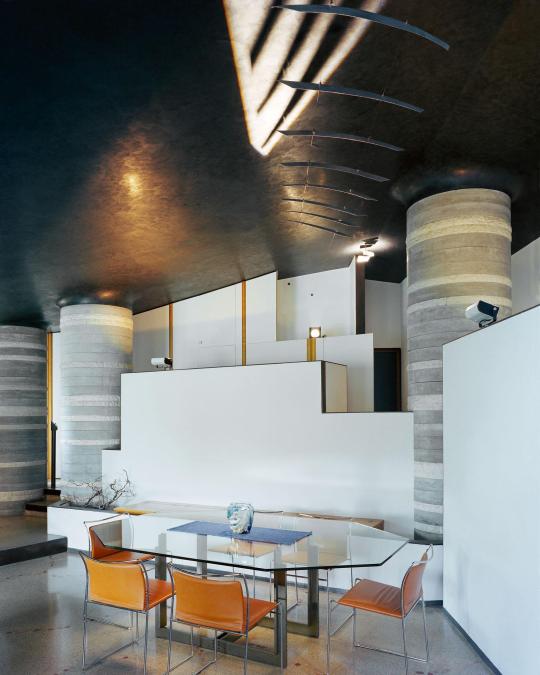
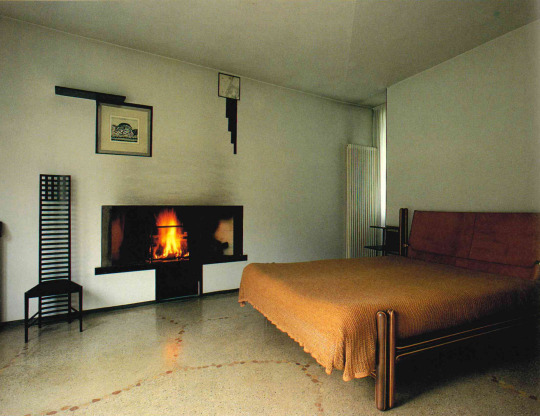
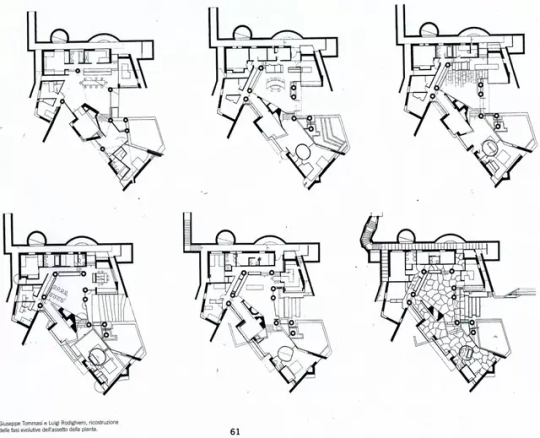
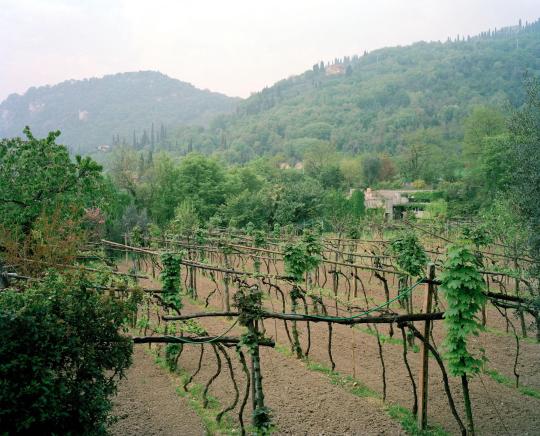
Villa Ottolenghi, Bardolino, Verona, Italy,
Designed by Carlo Scarpa in 1978
#design#architecture#art#architects#interiors#iconic architecture#minimalism#nature#carlo scarpa#villa ottolenghi#bardolino#italy#landscaping#garden
113 notes
·
View notes
Text
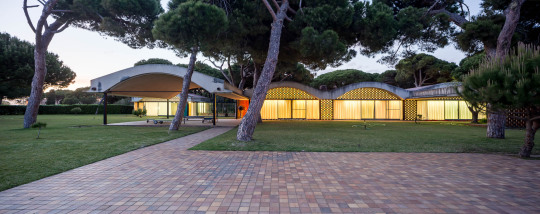
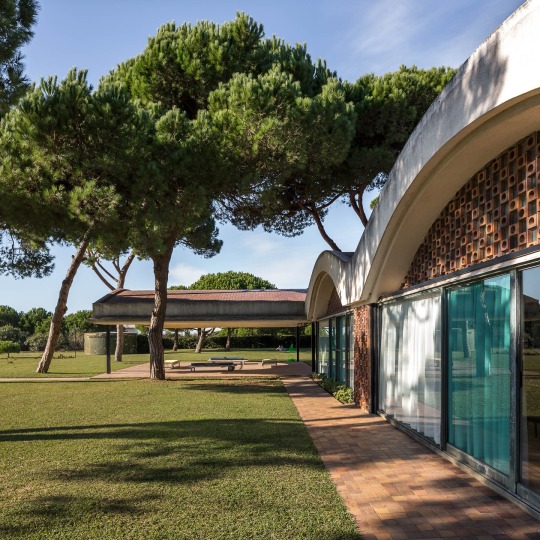
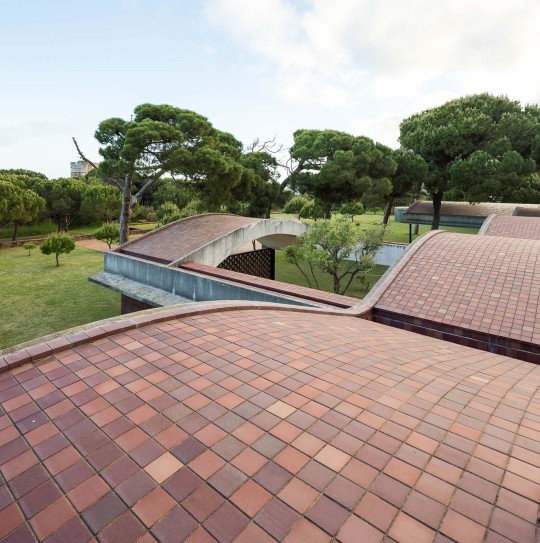
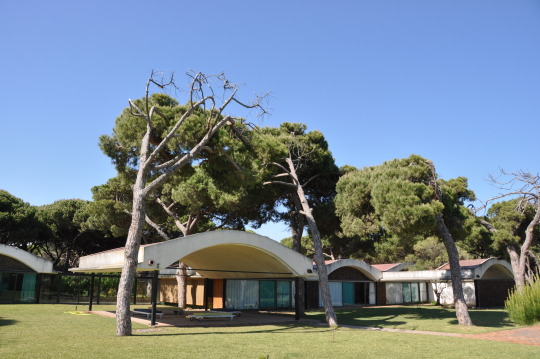
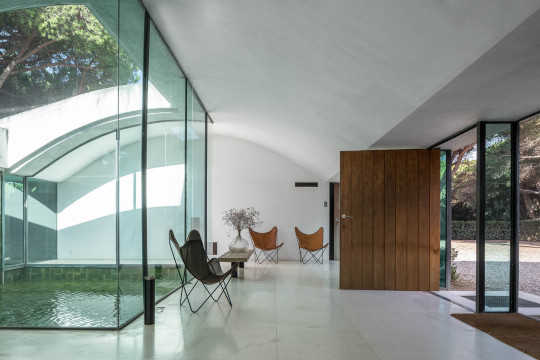
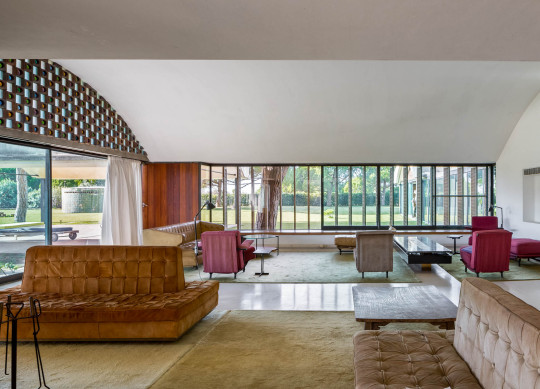
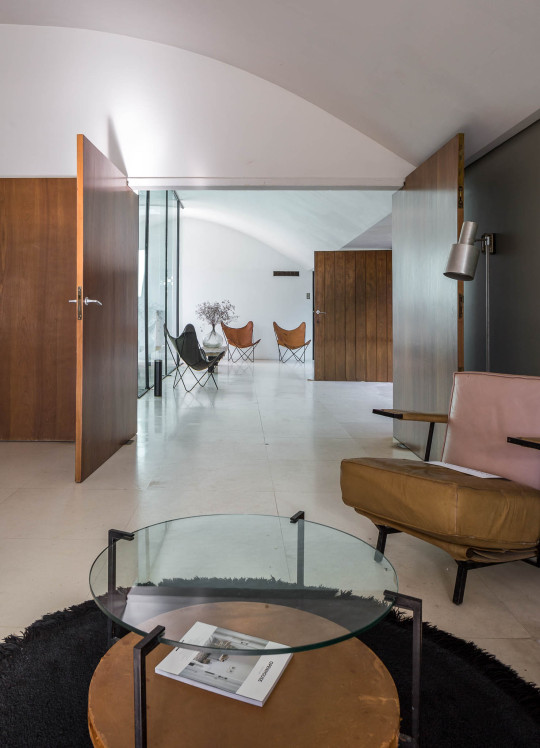
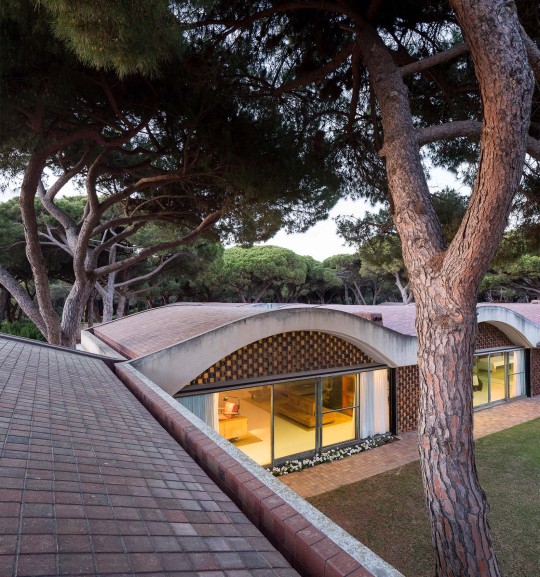
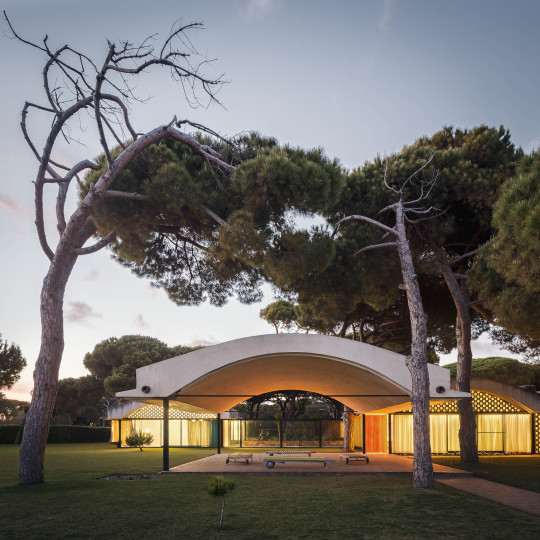

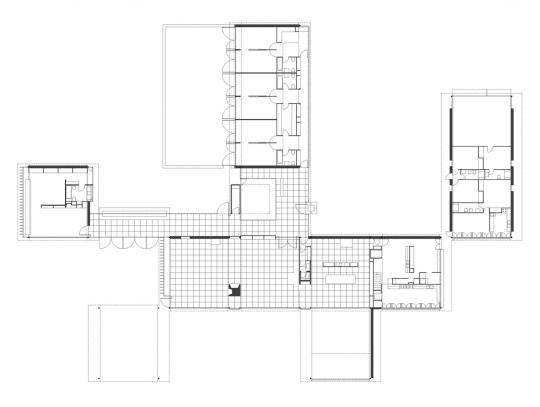

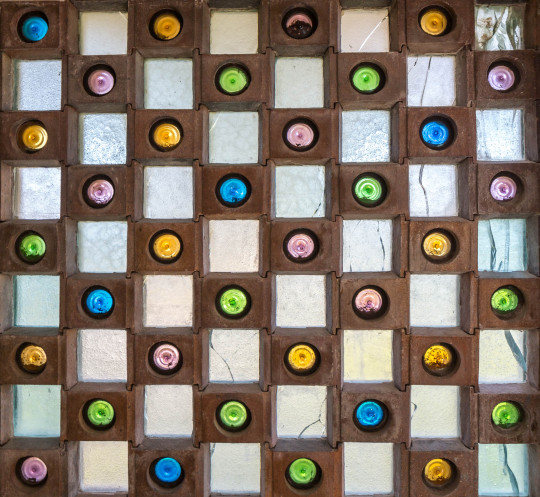
La Ricarda (Gomis House),
El Prat de Llobregat, Comarca of Baix Llobregat, Catalonia, Spain,
Built in 1953-1963,
Antoni Bonet Castellana, architect
#art#design#architecture#architects#interiors#iconic architecture#minimalism#mid century modern#casa#la ricarda#gomis house#el prat#spain#catalonia#antoni bonet castellana
69 notes
·
View notes
Text

















Residência JSN, Brasília, Brasil,
Built in 1974, one of the highlights is the Athos Bulcão panel measuring 170.8 m², it is the largest piece in a private residence in the world.
Architect: João Filgueiras Lima, Lelé,
Renovation by Arquitécnika
#art#design#architecture#architects#interiors#iconic architecture#minimalism#brutalism#brutalist#brazil#brasilia#JSN#jao filgueiras lima#lelé#casa#csas JSN#luxury house#luxury home#renovation#arquitécnika#athos bulcao#pattern#ceramics#brasil aesthetic
115 notes
·
View notes
Text
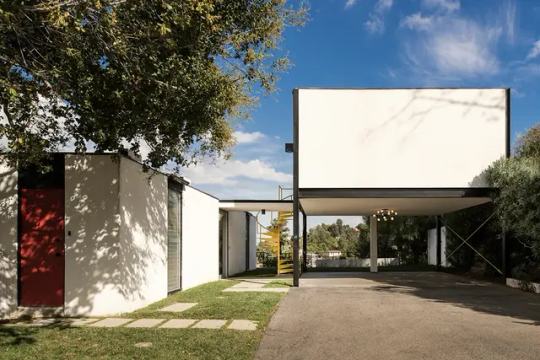
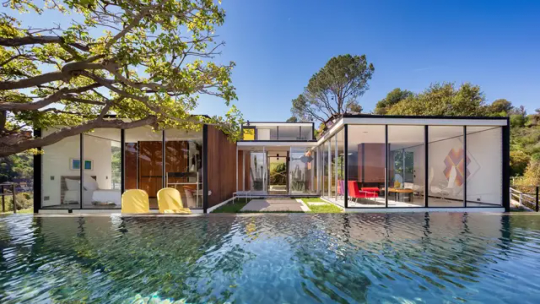
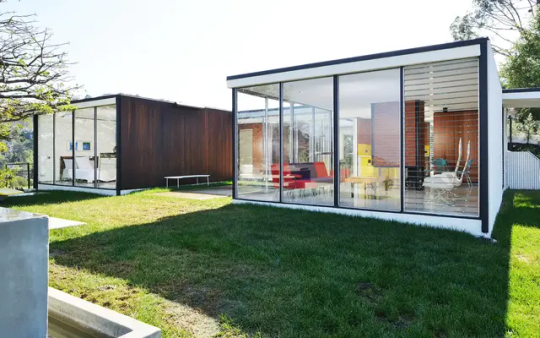
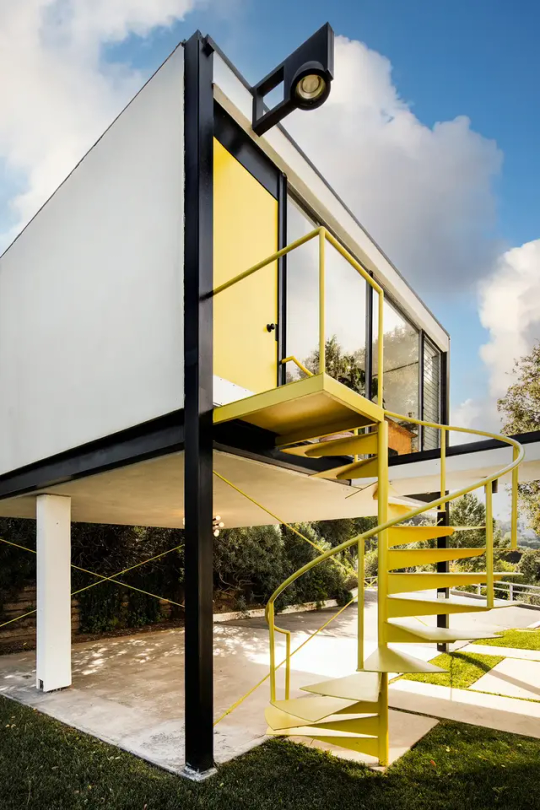
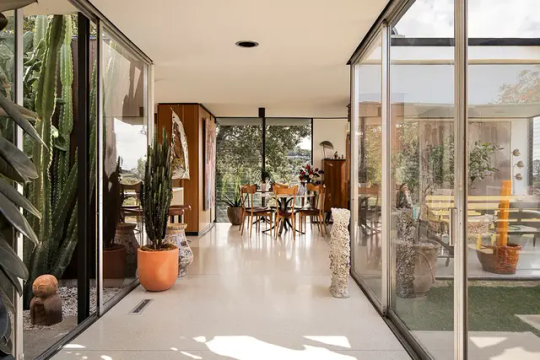
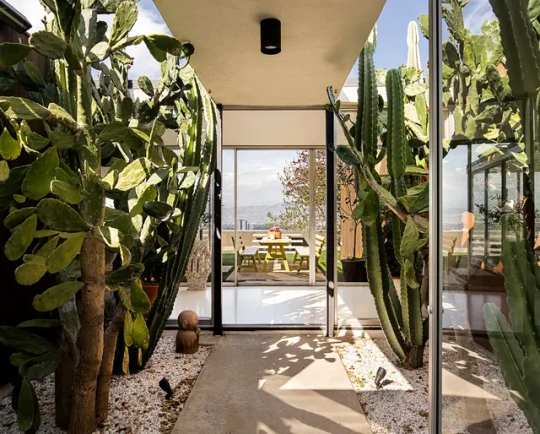
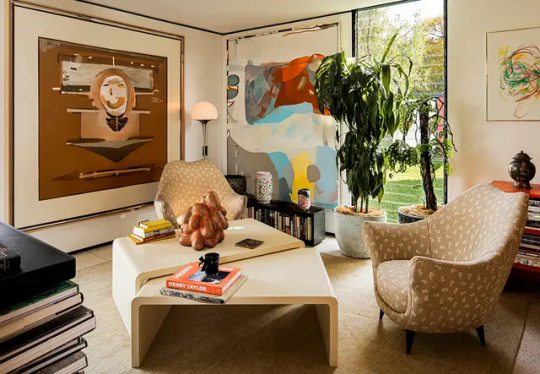
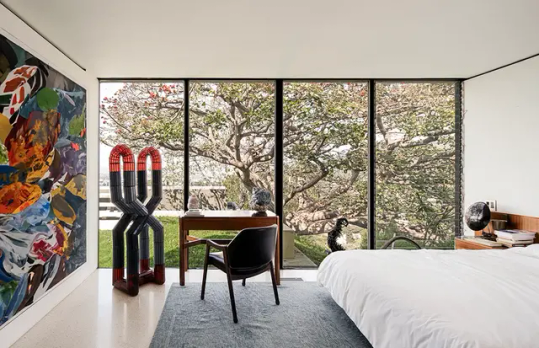
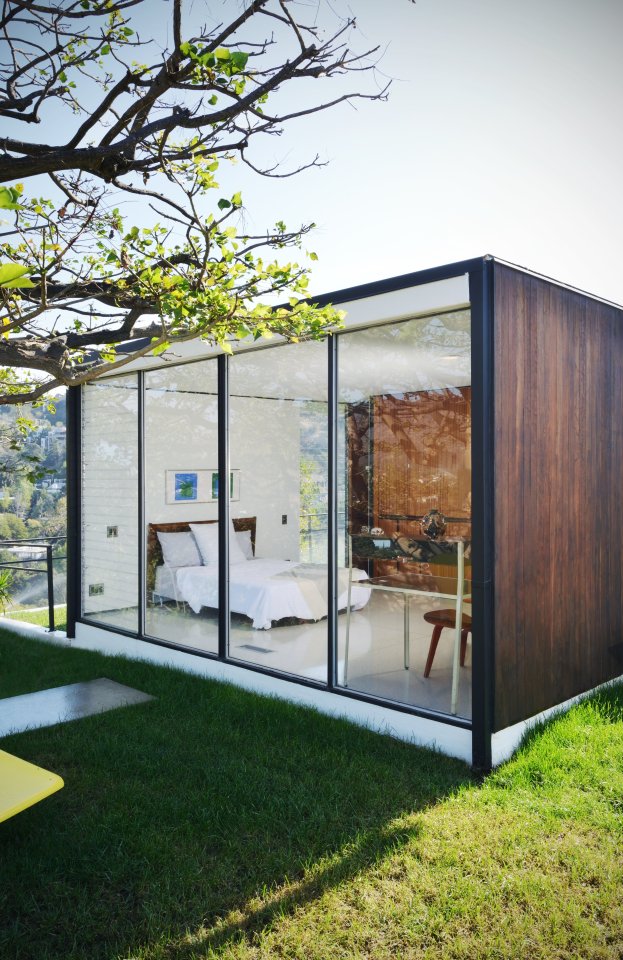
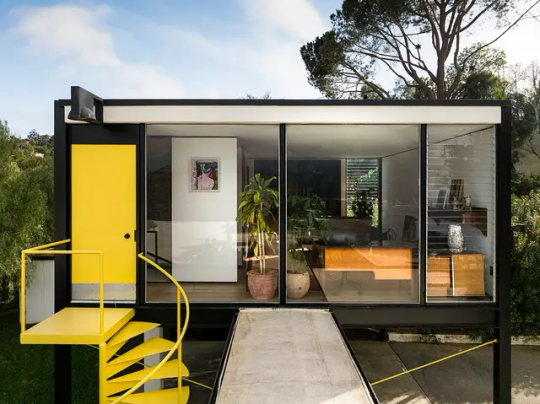
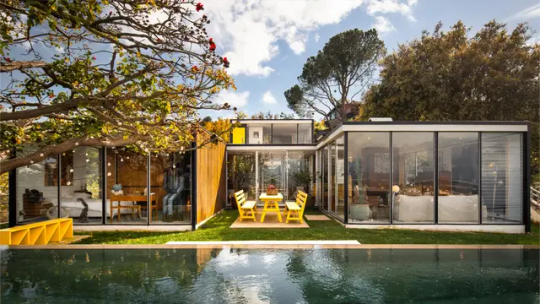
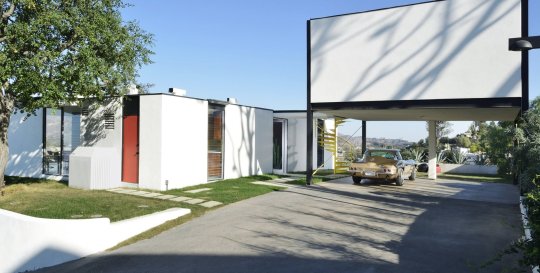
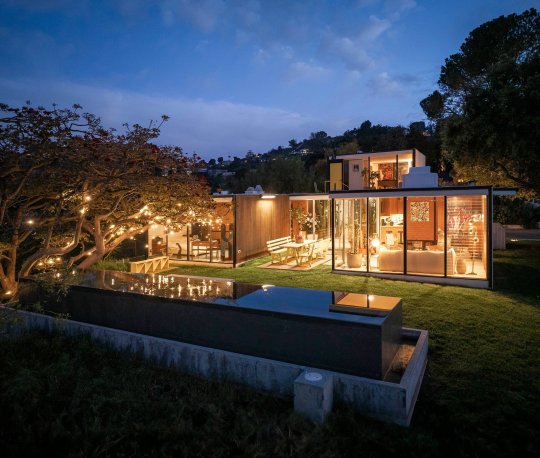
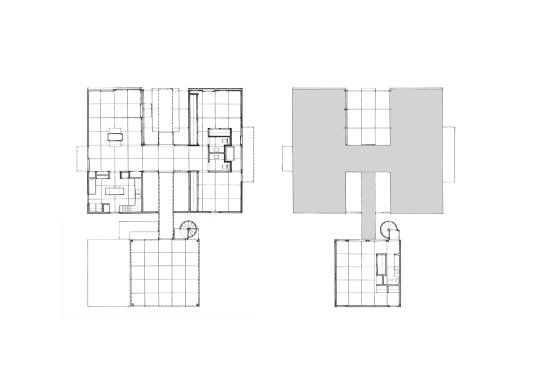
Kuderna house, Passmore Dr., Los Angeles, United States,
Commissioned and built in 1956 for corporate illustrator Charles Kuderna—and aptly known as “Casa Kuderna”
An original mid-century masterpiece by famed Architects Craig Elwood and James Tyler.
In 2018, and then underwent a thoughtful renovation and restoration at the hands of Philippe Naouri of Maison d’Artiste using the archives of Jim Tyler.
#design#architecture#art#architects#interiors#iconic architecture#minimalism#mid century modern#california#kuderna house#los angeles#united states#charles kuderna#craig elwood#james tyler#1956#maison d'artiste#iconic#case study house#case study
33 notes
·
View notes
Text





















David & Gladys Wright House, 1950,
Titled “How to Live in the Southwest” in the plans by Frank Lloyd Wright, the David & Gladys Wright House is one of three spiral designs realized by Wright.
Raised on columns to provide a view of the property’s citrus orchard, the house at the base of Camelback Mountain looked outward towards the surrounding desert and inwards onto a central courtyard with a plunge pool and shaded garden.
Custom-designed concrete-block details on the exterior and a fully conceived interior space create a residence that is considered Wright’s last residential masterpiece.
David and Gladys Wright lived in the house until their deaths (David in 1997 at the age of 102, and Gladys in 2008 at the age of 104), after which the residence fell into disrepair.
Saved from demolition, its current owners are restoring the property.
In early 2022, the house was added to the National Register of Historic Places.
5212, Exeter Blvd, Phoenix, Arizona, United States,
#art#design#architecture#architects#interiors#iconic architecture#mid century modern#frank lloyd wright#david wright#glady wright#arizona#phoenix#spiral#united states
57 notes
·
View notes