Don't wanna be here? Send us removal request.
Text




"Dou-gong" structure
Function: A dougong is a system of brackets that is inserted between the top of a column and a crossbeam. This configuration allows the building to be more flexible, which makes it better suited to resist earthquakes.
Components: The basic elements of a dougong are the dou (bucket) and gong (brace). The dou is a block that can be placed on top of a column, with the gong placed on top of the dou, transferring the weight of the roof to the column. Multiple layers of dougong can be added, increasing the intricacy of the design and the support it provides.
Aesthetic Qualities: Beyond its structural utility, the dougong also has significant aesthetic and symbolic value in Chinese architecture. The ornate bracketing systems are often richly carved and decorated, enhancing the beauty of temples, palaces, and other important structures.
Historical Significance: The use of dougong can be traced back over 2,500 years in Chinese history. The system allowed for buildings to be constructed without nails or glue, with the weight of the roof and the structure of the dougong keeping everything in place.
Adaptability: The dougong system is modular, which means that buildings could be expanded easily by adding more columns and beams, and adjusting the bracketing system accordingly.
Cultural Symbol: Dougong is not just an architectural feature; it's a symbol of Chinese culture and its longstanding architectural traditions. It epitomizes the harmony of function and form, as well as the blend of strength and beauty.
Preservation: Many ancient buildings, including temples and palaces, have been preserved for centuries due to the resilience and adaptability of the dougong system. Notable examples include the Forbidden City in Beijing and many structures in the ancient city of Pingyao.
0 notes
Text
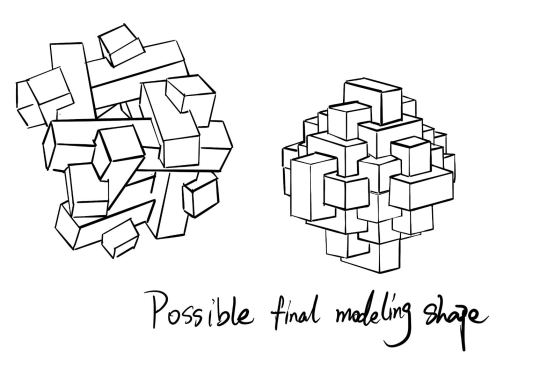
Based on the shape of the Luban lock and the works of M.C. Escher, a possible final modeling sketch was derived.
0 notes
Text
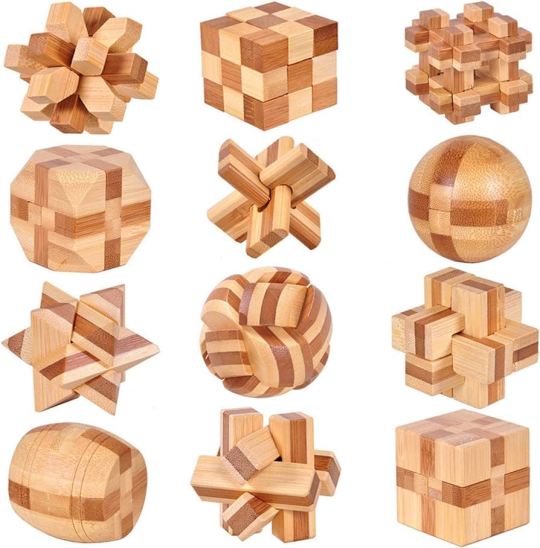
Consider Burr puzzle as the advantage and disadvantage of architectural design
Color and Material Choice: Given that Luban locks are typically crafted from hard woods, the building might feature similar textures and tones, evoking sentiments of traditional carpentry. This choice underlines a connection to nature and a reverence for time-tested materials.
Structural Elements: The distinct structure of a Luban lock might lead the building to showcase intricate interlocking effects. This not only offers visual intrigue but also symbolizes sturdiness and interdependence.
Form and Silhouette: The building's appearance might echo certain shapes seen in Luban locks. Such a design not only draws the eye but also alludes to the processes of puzzle-solving, challenge, and problem resolution.
Interaction with Environment: Assuming the building adopts a Luban lock form, it might have interesting interplays with its surroundings. Possible projections, lighting effects, and shadows would augment its visual appeal.
Tradition Meets Innovation: The building could merge the ancient design principles of the Luban lock with modern architectural techniques. Such a fusion would communicate a philosophy that values tradition but doesn't shy away from innovation.
Function Versus Form: While the exterior might draw inspiration from the Luban lock, the building's interior design would need to cater to its functional requisites. This balance conveys the intertwined nature of form and function.
Cultural Symbolism: For those familiar with the Luban lock, the building might stand as a testament to wisdom, craftsmanship, and patience. It could serve as a beacon of cultural and historical significance, drawing individuals to appreciate the traditional art of woodworking.
Attention to Detail: Mirroring the meticulous craft of the Luban lock, the architectural details might be refined and polished, reflecting a commitment to craftsmanship and perfection.
In conclusion, this hypothetical Luban lock-inspired building could represent a harmonious blend of tradition and modernity, form and function, craftsmanship and innovation. From its facade to its underlying principles, it embodies a deep respect for cultural heritage and architectural finesse.
0 notes
Text
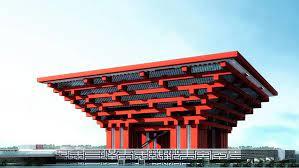
Analysis of the China Art Palace
Design Concept: The China Art Palace draws inspiration from traditional Chinese wooden brackets, known as "dougong", and an ancient Chinese red wooden crown. Its distinctive inverted pyramid structure signifies a harmonious and balanced relationship between humans and nature.
Exterior Facade: The vibrant "Forbidden City Red" color of its exterior pays homage to traditional Chinese palatial architecture. It also stands out amidst the urban landscape, making it easily identifiable.
Color and Material Choice: The pavilion's striking "Forbidden City Red" hue is more than just a color. This particular shade is closely associated with Chinese imperial architecture and signifies power, luck, and prosperity in Chinese culture. The choice of color instantly resonates with the nation's long-standing history, and by using this color, the pavilion subtly hints at China's illustrious past, especially the eras when Chinese civilization was at its peak.
Color and Material Choice: The pavilion's striking "Forbidden City Red" hue is more than just a color. This particular shade is closely associated with Chinese imperial architecture and signifies power, luck, and prosperity in Chinese culture. The choice of color instantly resonates with the nation's long-standing history, and by using this color, the pavilion subtly hints at China's illustrious past, especially the eras when Chinese civilization was at its peak.
Inspired by "Dougong": The pavilion's design was influenced by the "dougong" – a traditional wooden bracket system used in ancient Chinese architecture to support large overhanging eaves. The use of this motif is a nod to ancient architectural techniques, suggesting a sense of continuity from ancient times to the present.
Rooftop Design: Beyond its functional purpose of sustainability, the rooftop garden echoes the classical Chinese idea of harmonious coexistence between architecture and nature. Traditional Chinese gardens often seamlessly blend built structures with natural elements, creating an environment where man-made and natural coexist in harmony.
1 note
·
View note
Text
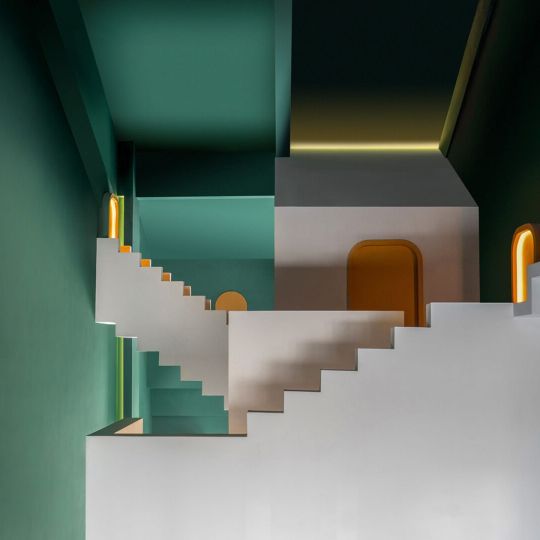



The project is located in Guilin, Guangxi, a city in China known for its karst landscape, and Studio 10 was responsible for the renovation of one of the rooms, called the Dream and Maze.
Through the seamless conversion of two - and three-dimensional elements and the application of visual illusions, the architects create a mysterious and seemingly infinite space.
0 notes
Text
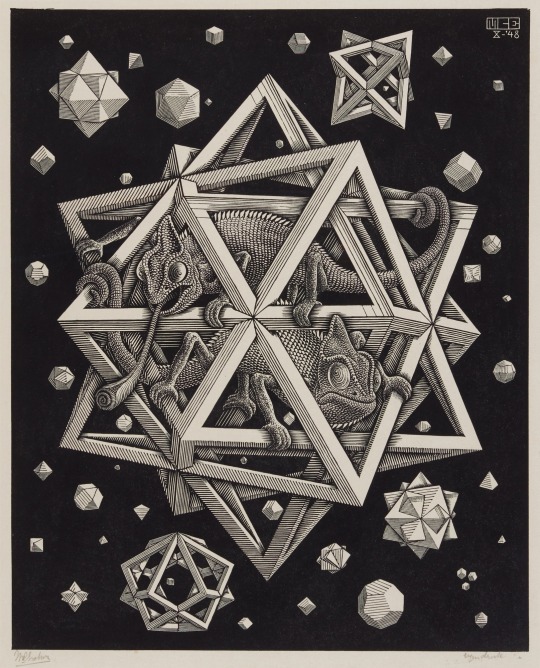
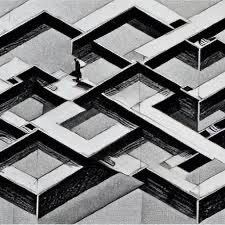
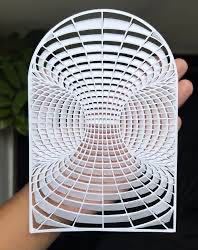
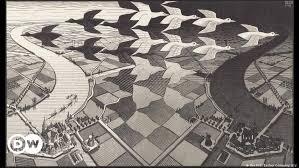
Analyse MC Escher art work
MC Escher is a famous Dutch graphic painter who uses woodcuts, meson tones and lithographs as media, and makes extensive use of the knowledge of mathematics, architecture and geometry in his works to create impossible and seemingly infinite structures.
Through the analysis of the above works, we can find the common denominator of his works: irregular shapes or combinations of shapes or interweaving, and completely covering the entire plane or surface. Infinite in terms of the possibility of infinite extension in four directions.
What i see: Symmetry, hyperbolic sets, polyhedra, positive and negative spatial relationships, shadows, strong contrast, repetition.
What i feel: Through the transformation of space, it gives people an unreal feeling. I will use words such as "absurd", "weird" and "infinite" in the description of the above works
0 notes






