#Asbuilt
Text

Download a printable "Level of Detail (LOD) for BIM Facility Management (FM) Model" infographic.
It is specially designed to help in identifying the requirement of each BIM model of facility (BIM-FM Model) and contains 5 types of information for each BIM-FM Model including facility basic, detailed, supplementary, and related maintenance information.
#UnitedBIM#AEC#FacilityManagement#LOD#LevelofDetail#Architectural#Engineering#Construction#AsBuilt#Revit#3DModel
0 notes
Text
AS Built Drawing Services
You should hire as-built drawing services, as-built drawings produce precise details on the changes made at the final stage of the project. They help you to visualize the upcoming steps, solve issues earlier and notice the difficulties. Further, they produce installation instructions to the owner and contractor to facilitate future structural modifications.

#Engineering#SixD#SixDIndia#AsBuilt#As-Built Engineering and Industrial Solution#As-Built Engineering in India#As-Built Industrial Solution in India#As-Built Industrial Solution#as built 3d engineering#as built 3d engineering in India#AS Built Drawings in India#As-built engineering solutions
0 notes
Text
As-Built BIM Services
SiliconECUK CAD BIM 3D Services offers top-notch quality MEP Services provider in the UK Country's major cities like London, York, England, Swindon, and Norwich. So, visit today and connect to outsource your project at a reasonable price.
1 note
·
View note
Text
3 Ways Architectural BIM Modeling Outsourcing Services Aid Sustainability Design In Construction And MEP Design In 2023
Outsourcing architectural BIM Modeling services to top BIM service providers like The AEC Associates helps you make your projects more creative and efficient, faster and fool-proof. Through architectural BIM Modeling services outsourcing, you can ensure that every single aspect of a construction project like architectural, structural MEP (mechanical, electrical, and plumbing), and fire protection is covered during the planning stage itself. This results in efficient, error-free construction and better operations and facilities management later.
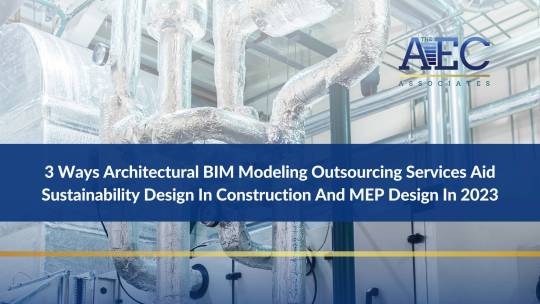
What is architectural BIM modeling?
Architectural BIM modeling is the process of creating a digital representation of a building using specialized software. It involves developing a detailed 3D model that includes architectural elements, structural components, MEP systems, and other relevant information. BIM modeling enables better collaboration, visualization, and analysis throughout the project lifecycle, leading to improved design accuracy, clash detection, and efficient construction documentation generation.
Let us also examine BIM architecture outsourcing services in some more detail. One would wonder what the scope of BIM modeling services would be given how profoundly the AEC business has just been altered by the adoption of BIM as a technology and discipline. Common applications and services include:
Architectural Drafting Services
Architectural Revit 3D Modeling
Architectural Floor Plan, Elevations, Roof, Ceilings, Furniture, Kitchen, etc.
Architectural Site Plan Layout
Architectural Conceptual, Schematic, and Design Development
Architectural Conceptual, Schematic, and Design Development
Architectural Construction Documents Set
Architectural Component Revit Family
Point Cloud to Architectural BIM Modeling
Architectural Shop Drawings
Architectural As-built Drawings
Quantity Take-off and Material Take-offs (BOQ & BOM)
Significance of MEP design:
Integrating MEP services well in the overall design layout guarantees comfort for the users and efficient operations and facilities management. It’s important for BIM Modeling services to ensure that there are no conflicting/ clashing elements and that all aspects including architectural, structural, MEP and FP are well coordinated. For this, all pertinent relevant information should be available while planning MEP layouts.
Architecture BIM outsourcing services help you create multi-disciplinary information in order to develop a detailed digital representation. This model allows you to easily and efficiently handle a collaborative design process. The engineers also get easy access to critical points in the overall layout. They can thus develop an optimum system to make the design more efficacious.
How can architectural BIM Modeling services outsourcing help improve sustainability design in construction and MEP design:
Following are ways top BIM providers aid sustainability design in MEP design and construction.
Energy and sustainability analysis (water and energy consumption estimation)
We are aware that buildings are responsible for several negative impacts on the environment. We may include non-renewable energy consumption and also wastage of pure drinking water, aspects that must be addressed. BIM can effectively simplify energy and sustainability analysis, providing energy and water consumption estimation in accurate terms for a proposed building. Architecture BIM outsourcing services calculate accurate amounts of energy needs and water consumption so MEP systems can be designed accordingly.
All the building characteristics are thoroughly assessed for energy performance analysis and the results of energy simulation are linked by BIM with a building sustainability assessment method. This helps designers improve building sustainability during the design stage itself.
MEP scheduling
BIM-based MEP coordination adds great value to a construction project. BIM provides a virtual 3D model of the building which can be developed before the actual construction begins. These models show the clashes/ conflicts between different trades/ disciplines at a very early stage. BIM facilitates effective MEP coordination among all the different discipline specialists: mechanical, electrical and plumbing, and structural engineers- enabling them to share comparative data and relevant inter-disciplinary information. You can simplify many tasks using BIM which saves a lot in terms of time and money. There are no clashing elements and the overall layout is very smooth and efficient.
Minimizing material wastage
The combination of different tasks simultaneously constituted in developing the design process may take longer time and can also cause many technical errors. A lack of systematic coordination often causes clashes between different stakeholders- architects, structural engineers, contractors, MEP engineers, and so on. Sustainability design ensures MEP coordination with various services protecting resources and minimizing waste. Different technologies like heat recovery ventilation, solar collectors, artificial intelligence AI, and high-efficiency pumps are used in construction to reduce material waste and improve energy efficiency.
You can embrace the modern phenomenon of architectural BIM Modeling services outsourcing to incorporate sustainable design in construction and MEP design for all your projects. This helps you make accurate energy and water consumption estimations, prepare MEP scheduling and stick to it, and minimize material wastage for a successful building project.
#theaecassociates#bimmodelingservices#bimservices#bimmodeling#architecturebimservices#architecture#modeling services#bim#DesignDocumentation#asbuilts#bim modeling services#architectural cad drafting#bim services#architectural bim modeling services#revit outsourcing services#construction documentation services#3d bim modelling#building information modeling india#building information modeling#mep engineering#structural
0 notes
Text

The next time you read about a line strike I want you to know that one of NY states biggest utilities thinks 10% accuracy in ASBUILT location is ok.
3 notes
·
View notes
Text
We provide these services with our experts at work; we consider your requirements and come up with the most optimal. These services we provided are utilized by project managers to make project cost redundant and lead to profits. https://theparadigmengineering.com/mechanical-shop-drawings/

MechanicalShopDrawing #Paradigm #CompositeDrawings #3DModeling #PatentDrawings #IsometricDrawings #AsBuilt #Drawings #Mechanical #CADConversion #2DDrafting #Detailing #GDandT #3DModeling #ReverseEngineering #FabricationDrawings #PatentDrawings #IsometricDrawings #CommercialBuildings #InstitutionalBuildings #RetailsSystems #HospitalBuildings #ShoppingBuildings #ResidentialBuildings
0 notes
Text
As-Built Survey - Crucial Component of Project Remodeling
Prior to anything else, it's crucial to comprehend what is an As-Built strategy! Tejjy BIM Inc design build company firm in Maryland uses highly accurate lasers to measure a building's inside and exterior before producing a drawing. Tejjy’s as built plan in Maryland depicts the structure's precise measurements and layout. This serves as the basis for the home and commercial remodeling projects undertaken by architects, engineers, designers, and construction specialists.
The first step in the two-step procedure that enables As-Built plans is the As-Built survey, which focuses on collecting measurement or positioning data with accuracy.
As-Built drawings, which are the second component or the sibling of As-Built surveys, are a means of communicating the survey's results as clearly and succinctly as feasible.
The phrase "As-Built" continues to be used by the architectural and construction industries to refer to the measurement process and the subsequent designs. Site Survey, Existing Conditions Drawings, Record Drawings, Measured Drawings, As-built (Asbuilt Drawings, Asbuilt Plans, Asbuilt Survey), As-Build, and Asbuild are the terminologies and variations of Drawings, Plans, Survey.
Are these old drawings of my building as-built?
Let's start by the distinction between a blueprint and an As-Built plan?
The majority of people have at some point viewed a building's blueprints. A standard blueprint is a design drawing that depicts the building's intended or suggested layout. A drawing that depicts a structure "as it was built" is known as an "as-built drawing."
As-Builts deal with the genuine rather than the speculative. This is a crucial distinction to make because a built structure virtually never completely matches the original design drawings. For this reason, an architect will almost always create or commission an As-Built survey before beginning a new remodel project on a residential or commercial property rather than depending on preexisting building plans.
An inaccuracy on the blueprints can increase costs or cause the project to be delayed. So, you have to be very careful about choosing the right design build firm in Maryland. Contact one of the best BIM consultants in Maryland and get the perfect solution for your 2D floor plan in Maryland, 3D Floor Plan and as-built drawings.
#As Built Services#As Built Drawing Services#As Built Drafting Services#As Built Drawings#USA#Florida#Baltimore#Maryland#Washington DC#Boston#2D Floor Plan in Maryland#3D Floor Plan#Orlando#Philadelphia#Pennsylvania#Business#Services#Architecture#Building
0 notes
Text
Jasa Surveyor Topografi YANG BISA DIPERCAYA, WA 0857-7438-2436
"Kami adalah Perusahaan Jasa Surveyor Topografi yang menjual Ukur Tanah, Pengukuran Tanah Proyek Konstruksi, Juru Ukur Tanah, Pengukuran Tanah Proyek Pertambangan, Tukang Ukur TanahJasa ukur/pengukuran/pemetaan (surveyor) tanah Murah, Berkualitas dan Profesional. Kami melayani jasa pengukuran: 1. Jasa ukur Kontur 2. Jasa ukur Luas 3. Jasa ukur Topography 4. Jasa ukur Lahan 5. Jasa ukur Cut and Fill 6. Jasa ukur Cross section dan Long section 7. Jasa ukur Steake out Berbekal pengalaman dan pendidikan yang kami peroleh, usaha kami bergerak dibidang Jasa Pengukuran (Survei dan Pemetaan), Topografi dan Hidografi Adapun jenis-jenis pengukuran yang pernah di kerjakan adalah : 1. Pengukuran Existing/Kontur Tanah 2. Pengukuran situasi daerah/jalan site plan. 3. Pengukuran luas dan batas tanah/kavling. 4. Pengukuran cut and fill. 5. Pengukuran uitzet bouwplank bangunan/pagar. 6. Pengukuran steaking out koordinat jalan/bangunan/pagar. 7. Pengukuran penentuan Bench Mark. 8. Pengukuran cross section/long section jalan. 9. Pengukuran Asbuilt pekerjaan. 10. Pengukuran di proyek dermaga,jembatan, high rise building, precast building. Hasil dari Pengukuran : 1. Gambar Situasi Menyeluruh 2. Profil Memanjang dan Melintang 3. Bentuk permukaan tanah 3 Dimensi 4 arah 4. Luas Area tanah/Batas tanah 5. Grid As Bangunan 6. Stake out Kavling 7. Block plan 8. Volume Cut & Fill 9. Grading Kontur 10. Pembuatan BM (titik tetap) untuk memudahkan pada pelaksanan konstruksi nantinya 11. Laporan Hardcopy dan Softcopy Hasil tersebut memudahkan bagi arsitek/Owner untuk merancang lahan yang akan dibangun atau Pelaksanaan kerja. Kami siap melayani luar daerah Jawa, Sumatra, Kalimantan, Sulawesi, , NTB, NTT, Maluku, Bali dll. untuk daerah luar Jabodetabek, transportasi & akomodasi ditanggung pengguna jasa ukur. Untuk informasi lebih lanjut dapat menghubungi kami di nomor whatsapp 0857-7438-2436 Klik https://wa.me/6285774382436Daftar Isi:Mengukur Tanah MiringAlat Ukur Jarak TanahMeteran Ukur TanahUkur Tanah KelantanSurat Keterangan Ukur TanahCara Ukur Tanah LotUkur Tanah SabahMau tau? Biaya Jasa Ukur TanahUntuk Pemesanan Bisa Langsung Whats App ke : (0857-7438-2436)Layanan Kami:- Kabupaten Brebes- Kabupaten Bulungan- Kalimantan Barat- Kabupaten Cirebon- Selong- Borong- Kabupaten Kotabaru- Kota Batu- Kabupaten Kutai Kartanegara- Kabupaten Kediri- Kabupaten Klungkung#surveyorkabupatensintang #pengukurantanahkabupatengarut #surveyortanahproyekvillakudus #pengukuranlahanmempawah #pengukurantanahproyekhotelkabupatenbangli #pengukurantanahsawahkabupatenbelu #pengukurantanahproyekirigasimarabahan #pengukurantanahproyekapartemenkabupatennganjuk #pengukurantanahproyekjalanrayasidoarjo #kabupatenbantul"
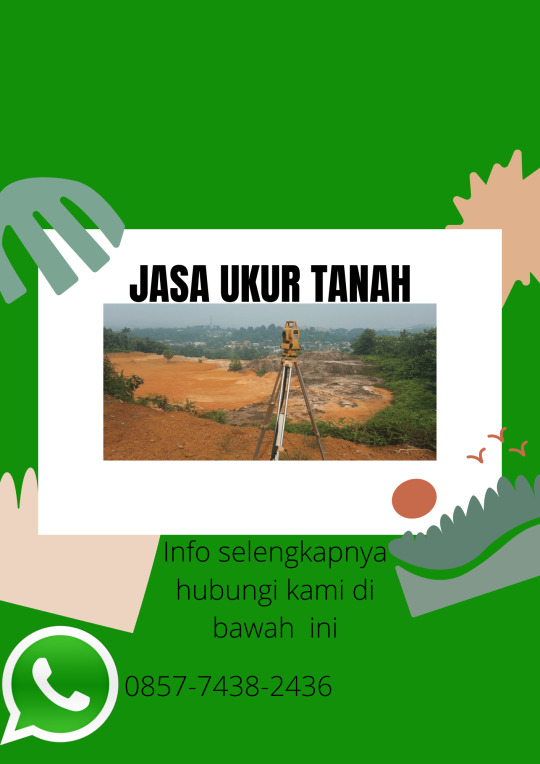
0 notes
Text
"Kami adalah Perusahaan Jasa Pengukuran Lahan yang menjual Pengukuran Lahan, Pengukuran Tanah Proyek Pertambangan, Ukur Tanah, Tukang Ukur Tanah, Pengukuran Tanah Proyek Jalan Raya
Jasa ukur/pengukuran/pemetaan (surveyor) tanah Murah, Berkualitas dan Profesional. Kami melayani jasa pengukuran:
1. Jasa ukur Kontur
2. Jasa ukur Luas
3. Jasa ukur Topography
4. Jasa ukur Lahan
5. Jasa ukur Cut and Fill
6. Jasa ukur Cross section dan Long section
7. Jasa ukur Steake out
Berbekal pengalaman dan pendidikan yang kami peroleh, usaha kami bergerak dibidang Jasa Pengukuran (Survei dan Pemetaan), Topografi dan Hidografi
Adapun jenis-jenis pengukuran yang pernah di kerjakan adalah :
1. Pengukuran Existing/Kontur Tanah
2. Pengukuran situasi daerah/jalan site plan.
3. Pengukuran luas dan batas tanah/kavling.
4. Pengukuran cut and fill.
5. Pengukuran uitzet bouwplank bangunan/pagar.
6. Pengukuran steaking out koordinat jalan/bangunan/pagar.
7. Pengukuran penentuan Bench Mark.
8. Pengukuran cross section/long section jalan.
9. Pengukuran Asbuilt pekerjaan.
10. Pengukuran di proyek dermaga,jembatan, high rise building, precast building.
Hasil dari Pengukuran :
1. Gambar Situasi Menyeluruh
2. Profil Memanjang dan Melintang
3. Bentuk permukaan tanah 3 Dimensi 4 arah
4. Luas Area tanah/Batas tanah
5. Grid As Bangunan
6. Stake out Kavling
7. Block plan
8. Volume Cut & Fill
9. Grading Kontur
10. Pembuatan BM (titik tetap) untuk memudahkan pada pelaksanan konstruksi nantinya
11. Laporan Hardcopy dan Softcopy
Hasil tersebut memudahkan bagi arsitek/Owner untuk merancang lahan yang akan dibangun atau Pelaksanaan kerja.
Kami siap melayani luar daerah Jawa, Sumatra, Kalimantan, Sulawesi, , NTB, NTT, Maluku, Bali dll. untuk daerah luar Jabodetabek, transportasi & akomodasi ditanggung pengguna jasa ukur.
Untuk informasi lebih lanjut dapat menghubungi kami di nomor whatsapp 0857-7438-2436
Klik https://wa.me/6285774382436
Daftar Isi:
Upah Ukur Tanah 2021
Fungsi Ukur Tanah
Tujuan Ilmu Ukur Tanah
Syarat Ukur Ulang Tanah
Alat Ukur Tanah Teknik Sipil
Tripod Alat Ukur Tanah
Ukur Tanah Pelan
Mau tau? Jasa Ukur Tanah Murah
Untuk Pemesanan Bisa Langsung Whats App ke : Tlp 0857-7438-2436
Layanan Kami:
- Kabupaten Bangkalan
- Wonosari
- Atambua
- Kabupaten Sabu Raijua
- Kabupaten Penajam Paser Utara
- Sumatra Barat
- Kabupaten Kudus
- Sumatra Utara
- Sungai Raya
- Caruban
- Sukamara
#ukurtanahbpnkabupatenkupang #pengukurantanahproyekkonstruksikabupatenjombang #jurupengukurantanahkabupatenbaritoutara #pengukurantanahproyekirigasibangil #ukurtanahonlinenusatenggarabarat #pengukurantanahsawahmaluku #pengukurantanahproyekapartemenciruas #ukurlahanbondowoso #surveyortopografikabupatenpemalang #situbondo"

0 notes
Photo
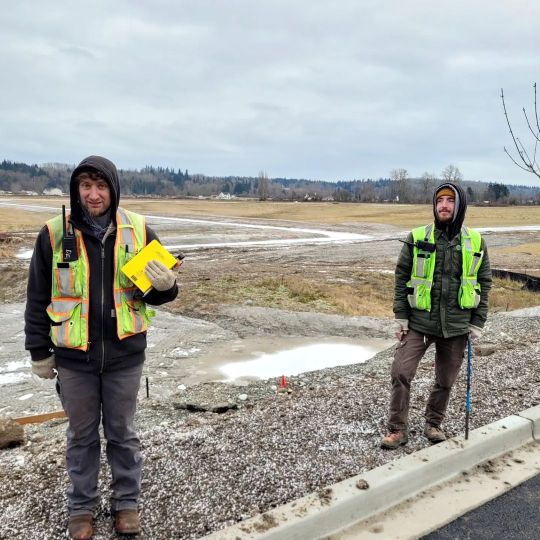
Cleaning up after another crew's asbuilts....brings out the best in us :/ #funnyfriday #surveytreasures #STEM #landsurveyorsunited #getsafer #staysafe #landsurveying #construction #surveyors #safetygear #safetyfirst #safetyvest #safetyapparel #measurestuff #surveyfriends #getoutside #surveylife #surveylove (at Smokey Point) https://www.instagram.com/p/CoxKUrzLj95/?igshid=NGJjMDIxMWI=
#funnyfriday#surveytreasures#stem#landsurveyorsunited#getsafer#staysafe#landsurveying#construction#surveyors#safetygear#safetyfirst#safetyvest#safetyapparel#measurestuff#surveyfriends#getoutside#surveylife#surveylove
0 notes
Text

Download a printable infographic briefly explaining the FM process over 3 stages of a building’s lifecycle & is applicable for both Traditional and BIM-based approach.
#UnitedBIM#AEC#FacilityManagement#Architectural#Engineering#BuildingOperations#Maintainance#Construction#AsBuilt#Revit#3DModeling
0 notes
Photo

AS-BUILTS in HOUSTON TX and beyond!
Architectural BUILDING Measurements and CAD DRAFTING,
Existing FLOOR PLANS and more! asbuilts@ABBsurveyscom
0 notes
Text
Get the Best Building Information Modeling Services in London, United Kingdom

Silicon EC UK Limited is an Engineering Company that provides Building Information Modeling Services in London, United Kingdom. Our BIM Services play a crucial role in improving project outcomes by enhancing collaboration, reducing errors, optimizing designs, and improving overall project efficiency. Our BIM Design Services utilize specialized software and technology to create a comprehensive 3D model that encompasses various aspects of a construction project, including design, planning, construction, and operation. We offer BIM Clash Detection Services that involve meticulous scrutiny of 3D models, pinpointing spatial inconsistencies or clashes that might hinder construction, and enabling proactive solutions in the design phase. Ultimately, BIM Services optimize construction workflows by ensuring smoother project execution, cost savings, and timely delivery of high-quality structures.
Contact us today to discuss your Building Information Modeling Services needs and discover how we can help you turn your architectural dreams into reality.
For More Information Visit to Our Website:
#Building Information Modeling Services#BIM Services#BIM Clash Detection Services#BIM Engineering Services#AsBuilt BIM Services#BIM Family Creation Services#Laser Scan to BIM Services#BIM Coordination Services#CAD to BIM Services#Revit BIM Modeling Services#BIM Services London#BIM Engineering Company#BIM Engineering Firm London#BIM Engineering Company London#BIM#Point Cloud to BIM Services#BIM 3DModeling Services#Building Information Modeling#Revit BIM Services#BIM Design Services#BIM Consulting Services#CAD Design#CAD Drafting#CAD Drawing#Engineering Company#Engineering Firm#Engineering Services
0 notes
Text
HVAC Mechanical Piping Shop Drawings
We are experts in deciding placements that cover less area and give up space for other equipment. We make efficient use of software and make the document drawings as easy as possible to understand.
Know More: https://theparadigmengineering.com/hvac-mechanical-piping-shop-drawings/
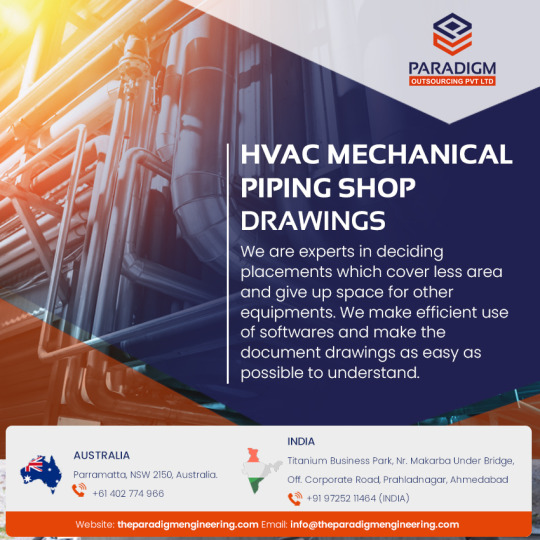
HVAC #PipeShopDrawing #Paradigm #AutoCAD #Revit #Sitevisits#Leadcoordinationservices #Fieldmeasurements #Floorplans #Floorplanrevision# Asbuilt #RecordDrawings #PipingIsometrics #ProcessPiping #SteamPiping #BoilerPiping
0 notes
Photo

New Classrooms for Hallfield School, London: Caruso St John Architects; 2001-2005 . Reference: As Built, Caruso St John Architects, a+t Ediciones; 2005 . #architecture #carusostjohn #asbuilt #aplustediciones #aplust #aplustarchitecturepublishers #school #brick #denyslasdun #architecturebook #reference #asfound #design #catalogue #visualreference #observations_and_reflections https://www.instagram.com/p/B7fSF0Rpksa/?igshid=gqfnwv79umah
#architecture#carusostjohn#asbuilt#aplustediciones#aplust#aplustarchitecturepublishers#school#brick#denyslasdun#architecturebook#reference#asfound#design#catalogue#visualreference#observations_and_reflections
39 notes
·
View notes
Text
Jasa Surveyor YANG BISA DIPERCAYA, WA 0857-7438-2436
"Kami adalah Perusahaan Jasa Surveyor yang menjual Ukur Tanah, Pengukuran Tanah Proyek Konstruksi, Juru Ukur Tanah, Pengukuran Tanah Proyek Pertambangan, Tukang Ukur TanahJasa ukur/pengukuran/pemetaan (surveyor) tanah Murah, Berkualitas dan Profesional. Kami melayani jasa pengukuran: 1. Jasa ukur Kontur 2. Jasa ukur Luas 3. Jasa ukur Topography 4. Jasa ukur Lahan 5. Jasa ukur Cut and Fill 6. Jasa ukur Cross section dan Long section 7. Jasa ukur Steake out Berbekal pengalaman dan pendidikan yang kami peroleh, usaha kami bergerak dibidang Jasa Pengukuran (Survei dan Pemetaan), Topografi dan Hidografi Adapun jenis-jenis pengukuran yang pernah di kerjakan adalah : 1. Pengukuran Existing/Kontur Tanah 2. Pengukuran situasi daerah/jalan site plan. 3. Pengukuran luas dan batas tanah/kavling. 4. Pengukuran cut and fill. 5. Pengukuran uitzet bouwplank bangunan/pagar. 6. Pengukuran steaking out koordinat jalan/bangunan/pagar. 7. Pengukuran penentuan Bench Mark. 8. Pengukuran cross section/long section jalan. 9. Pengukuran Asbuilt pekerjaan. 10. Pengukuran di proyek dermaga,jembatan, high rise building, precast building. Hasil dari Pengukuran : 1. Gambar Situasi Menyeluruh 2. Profil Memanjang dan Melintang 3. Bentuk permukaan tanah 3 Dimensi 4 arah 4. Luas Area tanah/Batas tanah 5. Grid As Bangunan 6. Stake out Kavling 7. Block plan 8. Volume Cut & Fill 9. Grading Kontur 10. Pembuatan BM (titik tetap) untuk memudahkan pada pelaksanan konstruksi nantinya 11. Laporan Hardcopy dan Softcopy Hasil tersebut memudahkan bagi arsitek/Owner untuk merancang lahan yang akan dibangun atau Pelaksanaan kerja. Kami siap melayani luar daerah Jawa, Sumatra, Kalimantan, Sulawesi, , NTB, NTT, Maluku, Bali dll. untuk daerah luar Jabodetabek, transportasi & akomodasi ditanggung pengguna jasa ukur. Untuk informasi lebih lanjut dapat menghubungi kami di nomor whatsapp 0857-7438-2436 Klik https://wa.me/6285774382436Daftar Isi:Mengukur Tanah MiringAlat Ukur Jarak TanahMeteran Ukur TanahUkur Tanah KelantanSurat Keterangan Ukur TanahCara Ukur Tanah LotUkur Tanah SabahMau tau? Biaya Jasa Ukur TanahUntuk Pemesanan Bisa Langsung Whats App ke : (0857-7438-2436)Layanan Kami:- Kabupaten Brebes- Kabupaten Bulungan- Kalimantan Barat- Kabupaten Cirebon- Selong- Borong- Kabupaten Kotabaru- Kota Batu- Kabupaten Kutai Kartanegara- Kabupaten Kediri- Kabupaten Klungkung#surveyorkabupatensintang #pengukurantanahkabupatengarut #surveyortanahproyekvillakudus #pengukuranlahanmempawah #pengukurantanahproyekhotelkabupatenbangli #pengukurantanahsawahkabupatenbelu #pengukurantanahproyekirigasimarabahan #pengukurantanahproyekapartemenkabupatennganjuk #pengukurantanahproyekjalanrayasidoarjo #kabupatenbantul"
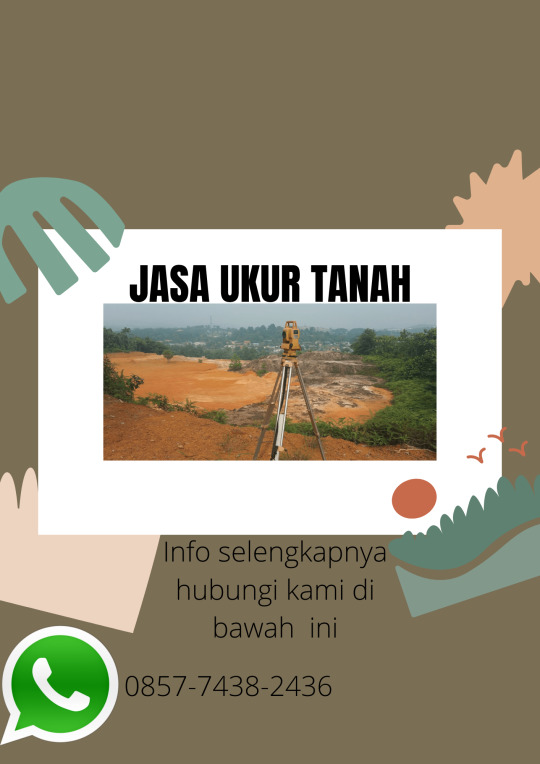
0 notes