#Btw I'm from a schwabian (german minority in Hungary) town and I went to german minority schools so what I know is mainly schwabian culure
Note
Could you share with us some traditional Central European farm house inspirations ? :D
This guide is about Hungarian traditional farmhouses.
🏠 EXTERIOR & STRUCTURE
Back in the 19th century, the three-room farmhouse was a common sight all across the Carpathian Basin. Its rooms are arranged in rows, i.e. one after the other. The front of the house, facing the street, was shorter, and you could enter through the long courtyard. The room facing the street was usually the main living area, while the second room served as the kitchen. In simpler houses, the third room was a pantry, but it wasn't uncommon to find a second room or even multiple pantries.
The floor was usually made of brick or tiled earth.
In richer houses, rooms had wooden floors.
The walls were white or smoky

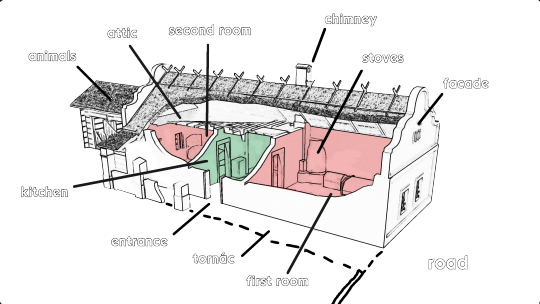
🚪 ENTRANCE / Bejárat
It has two types: (1) There is only one external entrance from the courtyard, the other rooms can only be accessed via this entrance. It always leads to the second room. (2) Each room of the house has a separate entrance to the courtyard, and there is no internal passage between them.
🏛️ TORNÁC / PORTICO?
The wooden side-tornác is generally older, but there are many variations depending on the region.
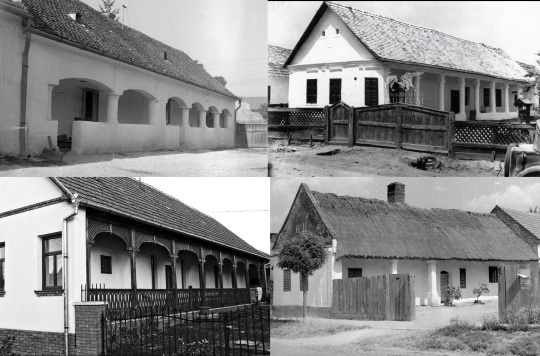
🏛️ FACADE / Oromzat
The façade varied from landscape to landscape and from house to house. The houses were richly decorated with floral, religious and national motifs.
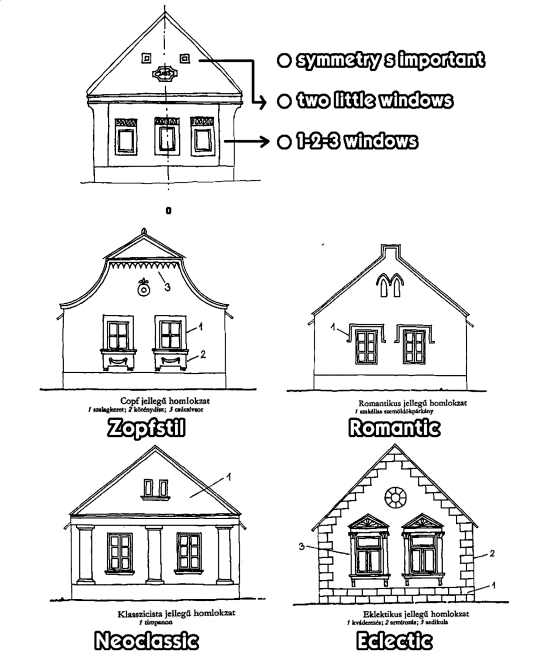

Traditional houses at Balaton.
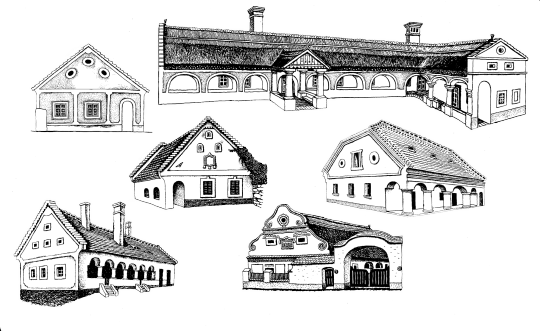
🐔 THE COURTYARD / Udvar
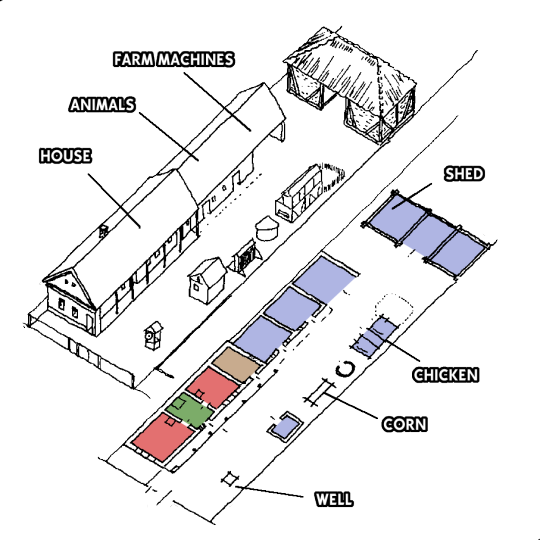
🔥 STOVE / Kályha & Tűzhely
In the village house, the stove takes center stage and symbolizes the heart of the home. The kitchen had a fire burning to cook meals, and the warmth spread throughout the house thanks to a closed stove in the adjacent room. So, not only did the kitchen provide delicious food, but it also kept the entire house cozy and snug.


🔪🍰 KITCHEN / Konyha
Old traditional Hungarian kitchens were known for their functional design, centered around a hearth for cooking and a sturdy wooden table for family gatherings. These kitchens were often decorated with handmade ceramic or copper utensils, giving them a charming traditional touch.
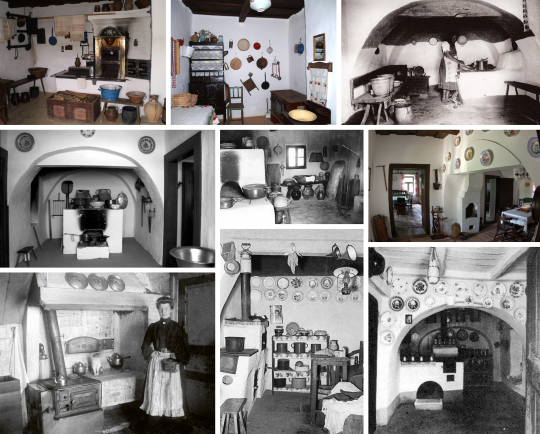
🛌💤 ROOM / Szoba
Interestingly, in many areas, the first room wasn't used much at all, except for specific occasions like when someone was sick or when there was a baby on the way. The room was beautifully adorned and one corner was set up as an altar. People referred to it as the "clean room" because it was kept tidy and pristine.

LINKS & MORE EXAMPLES
Traditional farmhouse exterior: [omnia]
Hungarian villages: [fortepan]
Traditional floor plans & rooms: [mek.oszk]
Floor plans, motifs, exterior, furniture [arcanum]
Floor plans, exterior, roofs, regional differences [docplayer]
Interior of a house from 1863 [szikm.hu]
200 years old house interior & exterior [24.hu]
Pretty houses [multidezoepiteszet.blog.hu]
Wooden deco elements and more pics [mandadb.hu]
Useful link for every aspects of a farmhouse [sulinet.hu]
Houses from Kalotaszeg, a village in Transilvania [taj-kert.blog.hu]
The architectural tradition of the Hungarian village [epiteszforum]
more, and more... [mandadb.hu]
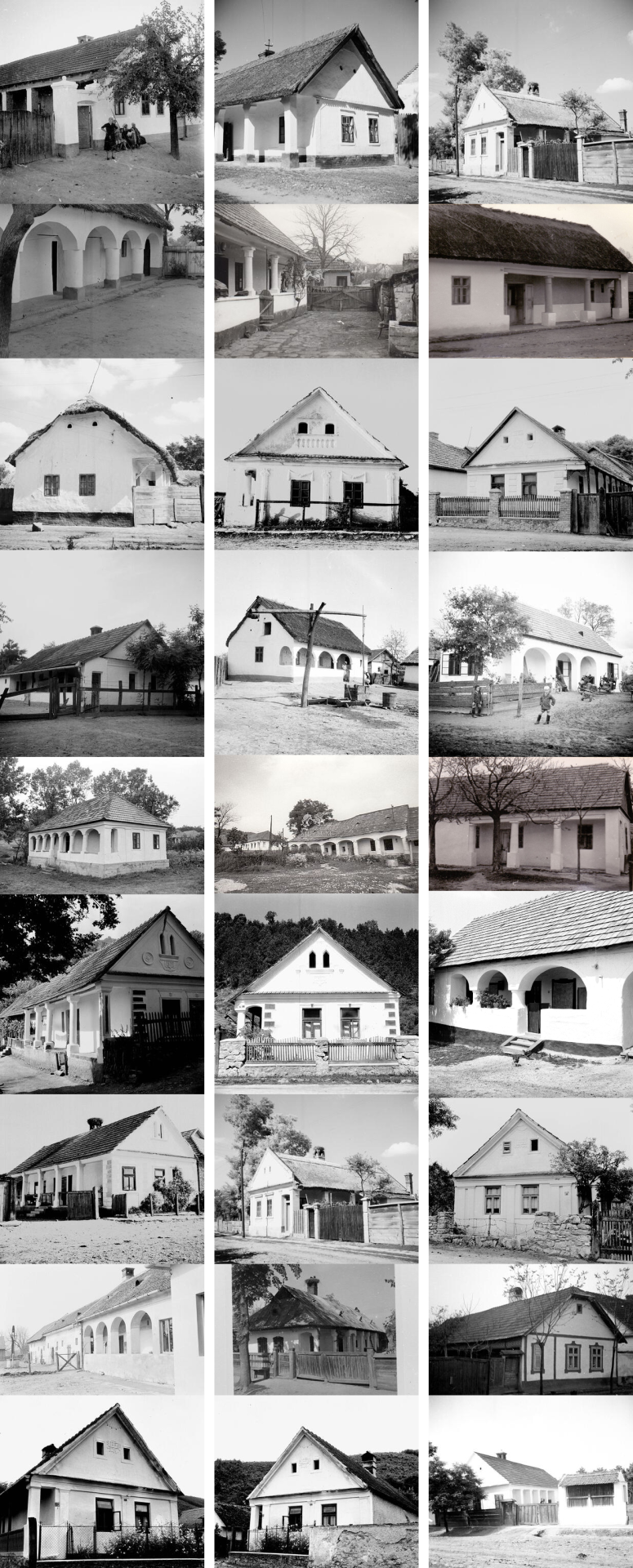
#guide#hungary#hungarian culture#european culture#central europe#eastern europe#Btw I'm from a schwabian (german minority in Hungary) town and I went to german minority schools so what I know is mainly schwabian culure
443 notes
·
View notes