#DraftingService
Explore tagged Tumblr posts
Text
BIM Consultancy Services
At TheDraftRack, LLC our engineers have cumulative experience of more than 10 years in BIM modeling Services. Our BIM modeling services span the following engineering streams: Architecture, Structure, MEP, HVAC, façade, machinery, plumbing, and fire protection.
0 notes
Text

Discover unparalleled craftsmanship with Design and Automation Services. 🌟 Our expert millwork design and drafting services bring your custom creations to life with precision and elegance. Elevate every project with our exceptional attention to detail and innovative solutions. 🛠️ Contact us today to transform your vision into reality! 💼
Call us on 📞 +91 9574 024 279
or
Visit: https://www.designautomations.com/
#DesignAndAutomationServices#CraftsmanshipExcellence#MillworkDesign#DraftingServices#CustomCreations#PrecisionAndElegance#InnovativeSolutions#TransformYourVision
2 notes
·
View notes
Text
Understanding the Importance of HVAC Drawings and Blueprints: A Comprehensive Guide

Table of Contents: 1.Importance of HVAC Drawings 2.Purpose of HVAC Blueprints 3.Understanding HVAC Systems 4.Types of HVAC Drawings 5.Reading HVAC Drawings & Blueprints 6.Creating HVAC Drawings 7.Tips for Efficient HVAC Drawing Creation 8.Reading & Analyzing HVAC Blueprints 9.Importance of Blueprints in HVAC Installation 10.How HVAC Drawings Improve Maintenance and Troubleshooting 11.Future Trends in HVAC Drawing and Blueprint Technology 12.Conclusion
Importance of HVAC Drawings
HVAC (Heating, Ventilation, and Air Conditioning) drawings are fundamental blueprints essential for the design, installation, and maintenance of HVAC systems in buildings. These drawings provide a visual representation of the HVAC system's layout, including ductwork, piping, equipment placement, and electrical connections. They serve as a crucial communication tool between architects, engineers, contractors, and technicians, ensuring that the HVAC system functions effectively and efficiently.
Purpose of HVAC Blueprints HVAC blueprints serve multiple purposes throughout the lifecycle of a building. During the design phase, they help architects and engineers conceptualize the HVAC system's layout, ensuring optimal space utilization and compliance with building codes and regulations. During construction, blueprints guide contractors and technicians in the accurate installation of HVAC components, minimizing errors and rework. Additionally, these blueprints serve as reference documents for maintenance and troubleshooting tasks throughout the building's lifespan.
Understanding HVAC Systems Before delving into the specifics of HVAC drawings and blueprints, it's essential to understand the components and principles of HVAC systems. HVAC systems are designed to control indoor temperature, humidity, and air quality to create a comfortable and healthy indoor environment. They typically comprise heating units (such as furnaces or boilers), ventilation systems (including ductwork and fans), air conditioning units, and controls for regulation.
Types of HVAC Drawings HVAC drawings come in various types, each serving a specific purpose:
Floor Plans: Provide a bird's-eye view of the building layout, indicating the placement of HVAC equipment, vents, and ductwork.
Elevation Drawings: Offer vertical views of HVAC components, illustrating their height and position relative to other building features.
Sectional Drawings: Show cross-sectional views of HVAC systems, revealing internal details like ductwork and piping arrangements.
Schematics: Present simplified diagrams of HVAC systems, highlighting connections and flow paths for air and fluids.
Isometric Drawings: Provide 3D representations of HVAC components, offering a clearer understanding of spatial relationships and installation requirements.
Reading HVAC Drawings & Blueprints: Proficiently interpreting HVAC drawings and blueprints is essential for architects, engineers, contractors, and technicians. It requires a thorough understanding of symbols, annotations, scales, and industry standards. Symbols represent various HVAC components, such as fans, dampers, valves, and thermostats, while annotations provide critical information like dimensions, materials, and performance specifications. Additionally, familiarity with scales ensures accurate measurement and placement of components within the building layout.
Creating HVAC Drawings
Creating HVAC drawings involves a collaborative effort among architects, engineers, and designers. Modern CAD (Computer-Aided Design) software facilitates the drafting process, allowing for precise modeling and documentation of HVAC systems. Designers input architectural plans and specifications into CAD software, where they can manipulate components, generate layouts, and produce detailed drawings with ease. CAD software also enables revisions and updates to accommodate changes in project requirements or building codes.
Tips for Efficient HVAC Drawing Creation: To streamline the HVAC drawing creation process, consider the following tips:
Standardization: Establish standardized symbols, templates, and procedures to ensure consistency across drawings.
Clarity: Use clear and concise labeling, annotations, and legends to enhance readability and comprehension.
Accuracy: Double-check measurements, calculations, and specifications to minimize errors and discrepancies.
Collaboration: Foster open communication and collaboration among design team members to address potential conflicts or challenges early in the process.
Documentation: Maintain detailed records of revisions, approvals, and design decisions to track the evolution of HVAC drawings throughout the project lifecycle.
Reading & Analyzing HVAC Blueprints When reading HVAC blueprints, it's essential to pay attention to key elements such as:
Equipment Placement: Identify the location of HVAC units, vents, registers, and exhaust fans to ensure optimal airflow and distribution.
Ductwork Layout: Analyze the routing and sizing of ductwork to minimize pressure drops and airflow restrictions.
Piping Configuration: Review the layout of piping systems for heating, cooling, and fluid distribution, ensuring proper insulation and support.
Electrical Connections: Verify the placement and wiring of electrical components, such as motors, controllers, and sensors, to ensure safe and efficient operation.
Importance of Blueprints in HVAC Installation Accurate HVAC blueprints are critical for the successful installation of HVAC systems, as they provide precise instructions for contractors and technicians. By following the blueprints closely, installers can ensure that components are positioned correctly, connections are made accurately, and systems are commissioned properly. This adherence to the blueprint minimizes installation errors, reduces rework, and improves overall project efficiency and quality.
How HVAC Drawings Improve Maintenance and Troubleshooting Throughout the lifecycle of a building, HVAC drawings play a vital role in maintenance and troubleshooting activities. Maintenance technicians rely on blueprints to locate equipment, access service points, and perform routine inspections and repairs efficiently. When troubleshooting HVAC issues, technicians can refer to drawings to identify potential sources of problems, such as duct leaks, valve malfunctions, or electrical faults, enabling quicker diagnosis and resolution.
Future Trends in HVAC Drawing and Blueprint Technology The future of HVAC drawing and blueprint technology is marked by advancements in digitalization, automation, and integration. CAD software continues to evolve with features like 3D modeling, virtual reality (VR) simulation, and cloud collaboration, enhancing design visualization and communication. Building Information Modeling (BIM) platforms integrate HVAC drawings with other building systems, fostering greater coordination and efficiency throughout the construction process. Additionally, IoT (Internet of Things) sensors and AI (Artificial Intelligence) algorithms offer predictive maintenance capabilities, enabling proactive system monitoring and optimization.
Conclusion In conclusion, HVAC drawings and blueprints are indispensable tools for the design, installation, and maintenance of HVAC systems in buildings. By providing detailed visual representations of system layouts, components, and connections, these drawings facilitate effective communication and collaboration among project stakeholders. Whether creating drawings from scratch or interpreting existing blueprints, architects, engineers, contractors, and technicians must possess the necessary skills and knowledge to ensure the successful implementation and operation of HVAC systems. As technology continues to advance, embracing digital tools and techniques will further enhance the efficiency, accuracy, and sustainability of HVAC drawing and blueprint processes.
#gsourcetechnologies#architecturedesigns#engineeringdesigns#cad services#hvacdrawings#caddrafting#hvacservices#hvacsolutions#draftingservices
2 notes
·
View notes
Text
0 notes
Text
🏛️ The Foundation of Every Build: What Are Construction Drawings?
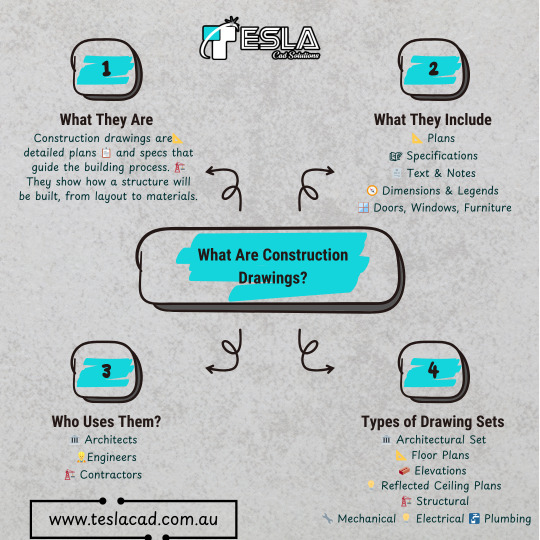
Ever wondered how architects, engineers, and contractors turn ideas into reality? It all starts with Construction Drawings! These are the blueprint of the building world — detailed plans that guide the entire construction process from layout to materials. 🏘️
🧾 Here's What Construction Drawings Cover: ✅ Plans & Specifications 🗒️ Text & Notes 📏 Dimensions & Legends 🚪 Doors, Windows & Furniture Layouts
👷 Who Uses Them? 🏛️ Architects | 🧑🔧 Engineers | 👷 Contractors
📂 Types of Drawing Sets Include: 🏛️ Architectural Set | 📐 Floor Plans | ⬆️ Elevations 💡 Reflected Ceiling Plans | 🏗️ Structural 🔧 Mechanical | ⚡ Electrical | 🚰 Plumbing
These drawings are essential for ensuring accuracy, coordination, and clarity on-site. A well-prepared construction drawing set helps reduce errors, control costs, and streamline project execution.
🧠 Want to learn more about construction drawings in detail?
Check out our full blog here 👉 What are Construction Drawings
#ConstructionDrawings#CADServices#Architecture#Engineering#ConstructionIndustry#BuildingDesign#AEC#BIM#DraftingServices#AustraliaCADServices
0 notes
Text
Production Drafting That Keeps You on Schedule
Stay on track with precise, detailed production drafting that supports fast approvals and smooth construction flow. Accuracy and speed—drafted for your timeline.

0 notes
Text
Engineering Design Courses | Learn CAD & Prototyping with DesignX5
Engineering Design Courses by DesignX5

In today’s rapidly evolving world, mastering engineering design is essential for aspiring engineers and professionals. At DesignX5, we offer top-tier engineering design courses tailored to equip learners with advanced skills in CAD, 3D modeling, and prototyping. Our engineering design courses provide comprehensive training, covering fundamental principles and industry-relevant applications.
Why Choose DesignX5 for Engineering Design Courses?
At DesignX5, our engineering design courses focus on real-world applications, ensuring that students develop practical skills that align with industry demands. Whether you are a beginner or an experienced professional, our engineering design courses cater to all skill levels. Our instructors are industry experts with years of experience in CAD software, product design, and drafting services.
Our engineering design courses emphasize hands-on learning, utilizing tools like SolidWorks and AutoCAD. At DesignX5, students engage in real-world projects that enhance their problem-solving abilities and technical proficiency. Through our structured engineering design courses, learners gain a deep understanding of the design process, from conceptualization to manufacturing.
Comprehensive Curriculum in Engineering Design Courses
The engineering design courses at DesignX5 cover a broad spectrum of topics, including:
Introduction to Engineering Design – Fundamental principles of engineering design and problem-solving strategies.
CAD and 3D Modeling – In-depth training on SolidWorks, AutoCAD, and other industry-standard tools.
Prototyping and Product Development – Application of engineering concepts to real-world product design.
Advanced Engineering Analysis – Stress analysis, material selection, and structural integrity testing.
Industry-Specific Engineering Design – Tailored engineering design courses for sectors like automotive, aerospace, and consumer products.
Benefits of Enrolling in DesignX5’s Engineering Design Courses
At DesignX5, we believe that practical knowledge is key to mastering engineering concepts. Our engineering design courses are structured to provide:
Hands-on Training – Work on real-world projects to enhance technical proficiency.
Expert Guidance – Learn from industry professionals with extensive experience in engineering design.
Career Advancement – Our engineering design courses equip you with skills that increase employability and career growth.
Flexible Learning Options – Online and offline courses to suit different learning needs.
Industry-Relevant Engineering Design Courses
The engineering design courses at DesignX5 are designed to meet industry requirements, ensuring that learners are job-ready. With technological advancements shaping industries, mastering engineering design courses can provide a competitive edge in fields such as mechanical engineering, aerospace design, and consumer product development.
At DesignX5, our engineering design courses integrate the latest trends in CAD modeling, finite element analysis (FEA), and rapid prototyping. The goal is to equip students with skills that enable them to excel in professional engineering roles.
Engineering Design Courses for Beginners and Professionals
Whether you are just starting or looking to enhance your skills, our engineering design courses cater to different expertise levels. Beginners can start with fundamental engineering design courses, while professionals can take advanced modules focusing on specialized topics. At DesignX5, we ensure that all learners receive personalized guidance and mentorship throughout their training.
Engineering Design Courses with Certification
Upon completing our engineering design courses, students receive industry-recognized certifications. These certifications from DesignX5 enhance your resume and increase job opportunities. Our engineering design courses are accredited and recognized by leading organizations in the field of engineering and product design.
How to Enroll in DesignX5’s Engineering Design Courses
Joining DesignX5 is simple! Visit our website to explore our range of engineering design courses and choose the one that fits your needs. Our admissions team is available to guide you through the enrollment process and answer any questions you may have.
Conclusion
Engineering design is a crucial skill in today’s competitive job market, and DesignX5 provides the best engineering design courses to help you excel. With expert guidance, hands-on training, and industry-relevant curriculum, our engineering design courses prepare you for success. Start your journey with DesignX5 today and take your engineering skills to the next level!
Follow Us:
Contact No.: +91 9909580337
Email: [email protected]
Website: https://www.designx5.com/
#EngineeringDesignCourses#DesignX5#CADTraining#3DModeling#Prototyping#EngineeringEducation#MechanicalDesign#ProductDesign#SolidWorksTraining#AutoCADLearning#FEA#EngineeringInnovation#CareerInEngineering#LearnEngineering#DesignEngineering#CADSoftware#DraftingServices#STEMEducation#OnlineEngineeringCourses#TechTraining
1 note
·
View note
Text
MEP Drafting Samples - High-Quality MEP Drafting Services
MEP drafting ensures proper planning and smooth execution of building systems. Our samples demonstrate precision, clarity, and attention to detail in every drawing. Get reliable MEP drafting services to enhance your construction projects. Explore our work now
Get Precise Drafts: MEP Drafting Samples - High-Quality MEP Drafting Services


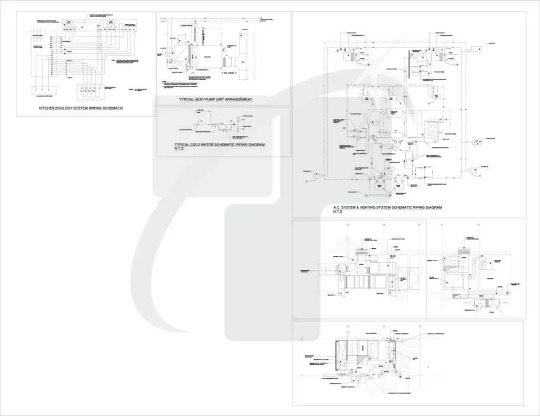
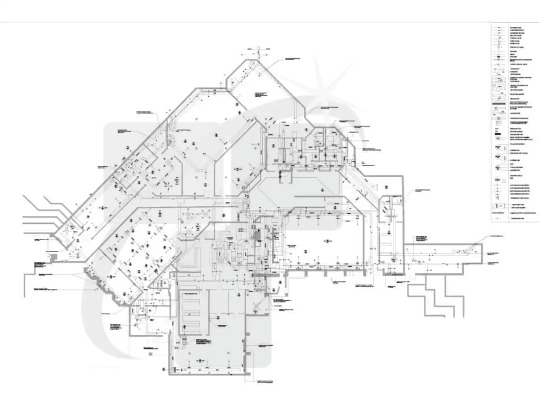

0 notes
Text

Precision-Driven Shop Drawing Services in Chicago, IL 🏗️✏️
Looking for accurate and detailed shop drawings? Silicon Outsourcing is here to help! 💼 We specialize in providing tailored Shop Drawing Services for the AEC industry, serving both commercial and industrial sectors. 🏢🏭
🔹 Why Choose Us? ✅ Expertise in architectural, structural, and MEP shop drawings ✅ Advanced CAD technology for precision and consistency ✅ Focus on prefabricated components, ensuring exact measurements ✅ Efficient and cost-effective solutions
💡 Our talented team is dedicated to supporting you through every stage of your project, offering expert consultancy and customized design solutions. Whether it's architectural shop drawings or comprehensive design services, we've got you covered!
📩 Contact us today to discover how our services can elevate your upcoming projects. Let's create something extraordinary together! 🚀
Visit Our Website:
#ShopDrawings#ArchitecturalDrawings#ShopDrawingServices#EngineeringServices#DraftingServices#DesignAndDrafting#ShopDrawingDesign#DrawingConsultancy#CADServices#OutsourcingServices
1 note
·
View note
Text
Design and Drafting Services Pune, India- Maxroof Company
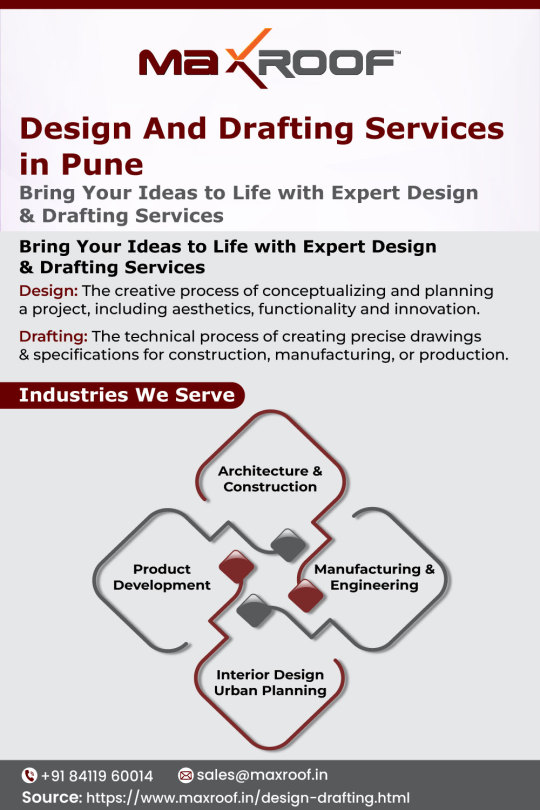
With Maxroof's design and drafting services, you can substantially reduce costs. Moreover, you can effectively navigate the complexities of engineering and design in the real world. Our engineers excel at generating innovative and creative ideas that not only minimize expenditures but also boost project productivity.
0 notes
Text
Unlock efficiency and innovation in your architecture and engineering projects with Zedtreeo's expert remote staffing solutions. Our skilled professionals provide high-quality support, from drafting to 3D modeling, allowing you to scale operations without increasing overhead costs. Explore the benefits of cost-effective remote assistance and elevate your project success with Zedtreeo
#Architecture#Engineering#RemoteStaffing#3DModeling#DraftingServices#CostEfficiency#RemoteSupport#ConstructionProjects#EngineeringConsulting
0 notes
Text

"Discover precise and detailed Shop Drawings for your construction projects, ensuring accurate fabrication and seamless installation. Our expert team delivers high-quality, Shop Drawings tailored to meet your specific needs. Enhance your project efficiency with comprehensive design coordination and expert accuracy."
#shopdrawings#tileshop#architecture#architecturalshopdrawings#services#draftingservices#stoneshopdrawings#architecturalstone
0 notes
Text
#gsourcetechnologies#architecturedesigns#engineeringdesigns#facadedesigns#facadesolutions#architects#draftingservices
2 notes
·
View notes
Text

Get high-quality Architectural Shop Drawing Services Christchurch, New zealand.
Silicon Engineering Consultant New Zealand is excellent in Architectural Shop Drawing Services and is famous for precision and clarity in CAD Architectural Services . Our expert team creates highly detailed and accurate drawings that bridge the gap between design intent and construction.
#ArchitecturalShopDrawingService#CADShopDrawingsServices#Architecture draftingServices#ArchitecturalPlanningServices#Architecturaldetailingservice
0 notes
Text
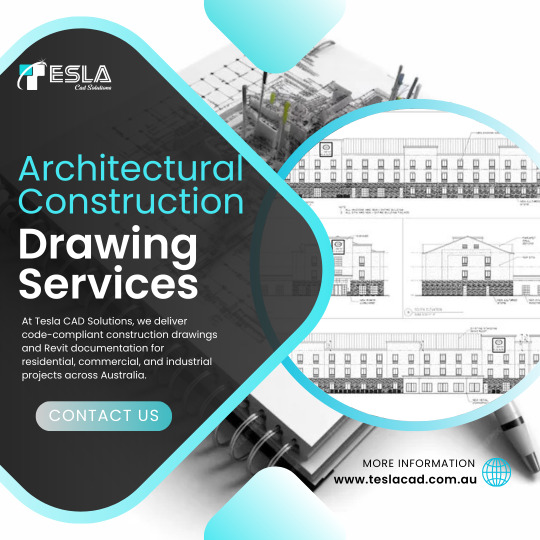
Transform your ideas into reality with our expert 𝐀𝐫𝐜𝐡𝐢𝐭𝐞𝐜𝐭𝐮𝐫𝐚𝐥 & 𝐂𝐨𝐧𝐬𝐭𝐫𝐮𝐜𝐭𝐢𝐨𝐧 𝐃𝐫𝐚𝐰𝐢𝐧𝐠 𝐒𝐞𝐫𝐯𝐢𝐜𝐞𝐬! 🏗️ Whether it's conceptual designs or detailed construction drawings, we've got you covered every step of the way. Ready to bring your project to life? Get in touch now for a consultation! 💬
Learn more about our services and how we can assist you on your next project.
0 notes
Text
Transforming Design Processes with Architectural CAD Design and Drafting Services
The Architecture, Engineering, and Construction (AEC) industry is continuously evolving, driven by technological advancements and the ever-increasing demand for efficiency and precision. Traditional design processes, once dominated by manual drafting, have been revolutionized by the advent of Architectural CAD Design and Drafting Services. These services serve as transformative tools, enhancing the accuracy, efficiency, and creativity of architectural projects. This blog explores how CAD design and drafting from providers like The AEC Associates are reshaping modern architecture and why they are essential for the future of the AEC industry.

The Role of CAD Design and Drafting in Modern Architecture
Definition and Significance of CAD in Architectural Design
CAD involves using software to create precise drawings and models of buildings and structures. CAD has become indispensable in architectural design, offering unparalleled accuracy and efficiency compared to manual drafting methods.
Transition from Manual Drafting to Computer-Aided Design (CAD)
The shift from manual drafting to CAD has brought significant changes to the AEC industry. Manual drafting is time-consuming and prone to errors, while CAD allows for faster creation of detailed, accurate drawings. This transition has enabled architects to explore more complex designs and execute them more precisely.
Impact of CAD on Design Precision and Creativity
CAD software enhances design precision by providing tools for exact measurements and scalable models. It also fosters creativity by allowing architects to experiment with different design ideas and visualize them in 3D, facilitating a more iterative and innovative design process.
Key Features of CAD Design and Drafting Services
Detailed Documentation
One of the primary benefits of CAD design and drafting services is the ability to create accurate construction documents. Clear and precise drawings are crucial for ensuring that every aspect of the project is well-defined and understood by all stakeholders, reducing the risk of errors during construction.
3D Modeling Capabilities
CAD software offers powerful 3D modeling capabilities, enhancing design visualization. These models allow for virtual walkthroughs and simulations, helping clients and stakeholders understand the design better and make informed decisions.
Customization and Flexibility
CAD services provide high levels of customization, allowing designs to be tailored to meet specific project requirements. Drafts can be easily adapted based on client feedback and revisions, ensuring that the final design aligns perfectly with the client's vision.
Benefits for Different AEC Sectors
Residential Architecture
In residential projects, CAD design and drafting services offer detailed floor plans, sections, and elevations that are crucial for custom home designs. These services improve client communication and satisfaction by providing clear and accurate representations of the proposed designs.
Commercial Architecture
Commercial projects benefit from efficient space planning and layout designs facilitated by CAD. These services ensure compliance with commercial building codes and standards, addressing specific requirements such as accessibility and functionality.
Healthcare Architecture
Healthcare facilities have unique needs that must comply with stringent regulations and standards. CAD design and drafting services help create functional and compliant medical facilities, addressing specific healthcare standards and ensuring the safety and comfort of patients and staff.
Educational Architecture
In educational projects, accurate and detailed documents are essential for designing effective learning environments. CAD services ensure that modern educational facility requirements are incorporated, creating spaces that enhance the learning experience.
Process of Implementing CAD Services
Project Initiation
The implementation of CAD services begins with understanding the client’s requirements and project scope. This initial assessment helps define the objectives and deliverables for the project.
Design Development
During the design development phase, initial drafts are created and refined based on client feedback. This iterative process ensures that the design evolves to meet the client’s vision and requirements.
Final Documentation
The final phase involves producing comprehensive construction documents that include all necessary drawings, specifications, and schedules. These documents serve as a guide for the construction process, ensuring that the project is executed accurately.
Collaboration and Feedback
Engaging with stakeholders for input and approval is a crucial part of the process. Regular collaboration and feedback help ensure that the design aligns with the client’s expectations and any issues are addressed promptly.
Overcoming Common Challenges in CAD Design and Drafting
Handling Complex Designs
Managing intricate design elements can be challenging, but CAD tools offer techniques and features that simplify this process. Detailed layers, templates, and libraries help in organizing and executing complex designs efficiently.
Ensuring Design Consistency
Implementing standardization in drafting practices is essential for maintaining consistency across all documents. CAD software allows for the creation of templates and standards that ensure uniformity and accuracy.
Protecting Digital Assets
Data security is a critical concern in CAD design and drafting. Strategies for protecting digital drawings and intellectual property include using secure storage solutions, encryption, and access controls to safeguard sensitive information.
Future Trends in CAD Design and Drafting
Advancements in CAD Software
Emerging features and capabilities in CAD tools continue to enhance the design process. Innovations such as parametric modeling and generative design are expanding the possibilities for architectural design.
Integration with Emerging Technologies
The integration of CAD with technologies like Virtual Reality (VR) and Augmented Reality (AR) provides immersive design experiences. These technologies enable architects and clients to interact with designs in new ways, offering deeper insights and better decision-making.
Sustainable Design Practices
Sustainability is becoming a priority in architectural design. CAD tools are increasingly incorporating features that support eco-friendly practices, such as energy modeling and sustainable material selection, helping architects create greener buildings.
Conclusion
Architectural CAD Design and Drafting Services are transforming design processes by enhancing precision, efficiency, and creativity. These services are essential for meeting the evolving demands of the AEC industry and delivering high-quality architectural projects. By embracing CAD, architects can streamline their workflows, improve project outcomes, and stay ahead of industry trends. Investing in CAD design and drafting services is a step towards innovative and efficient architectural solutions.
0 notes