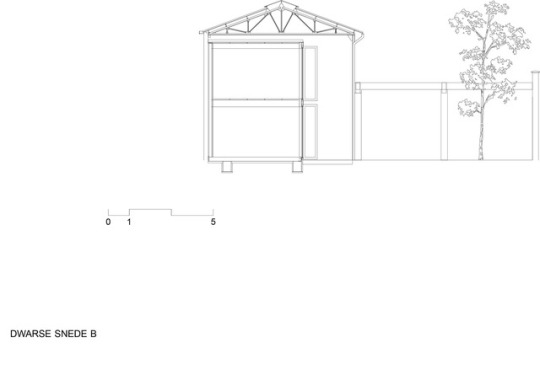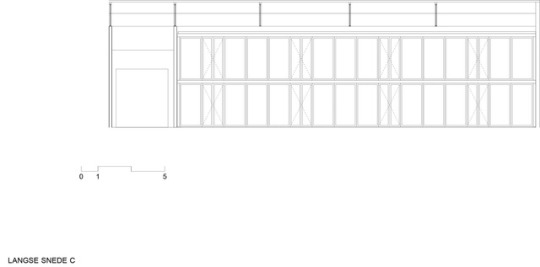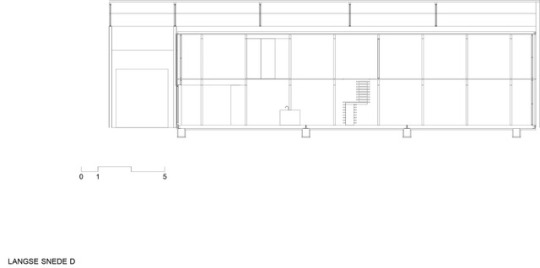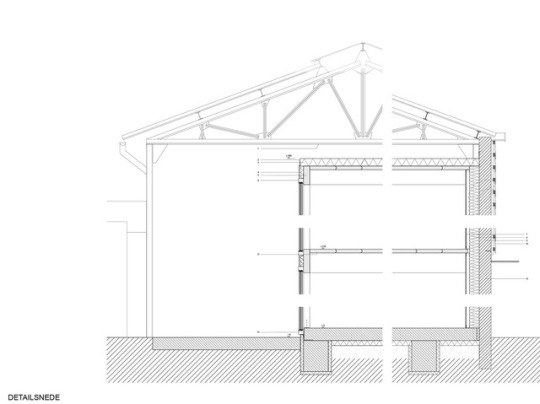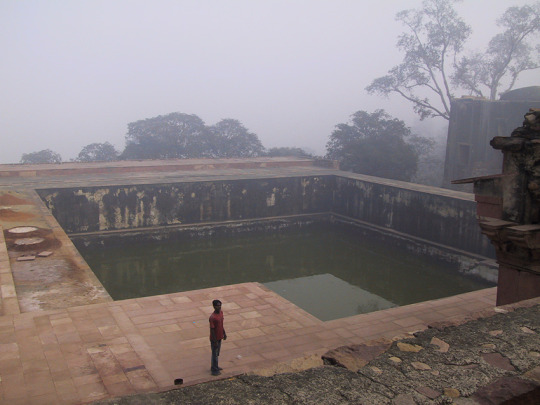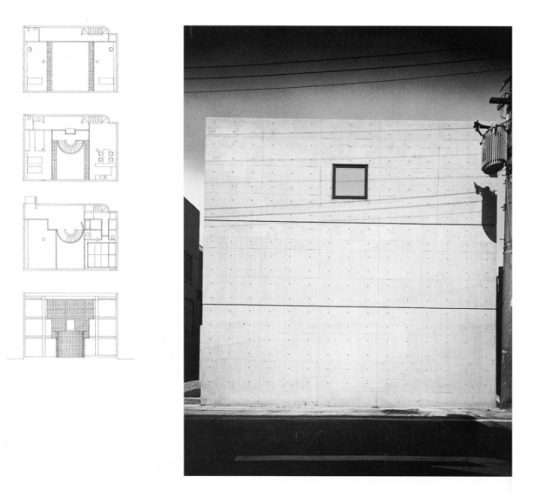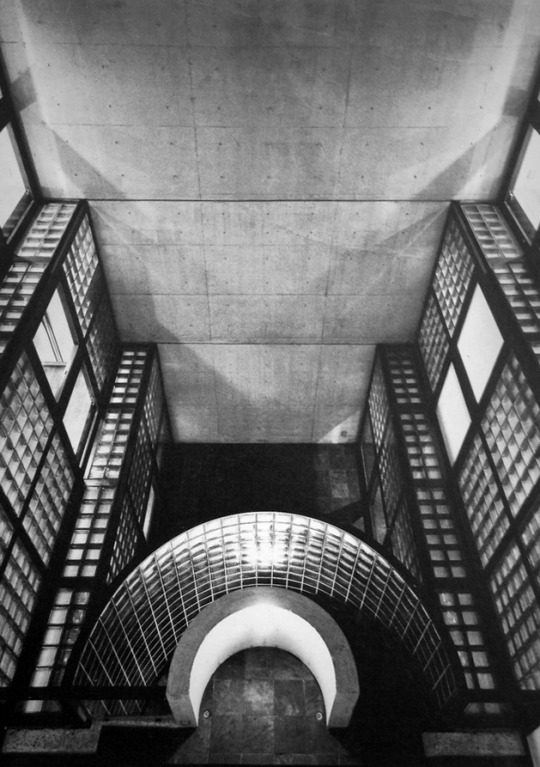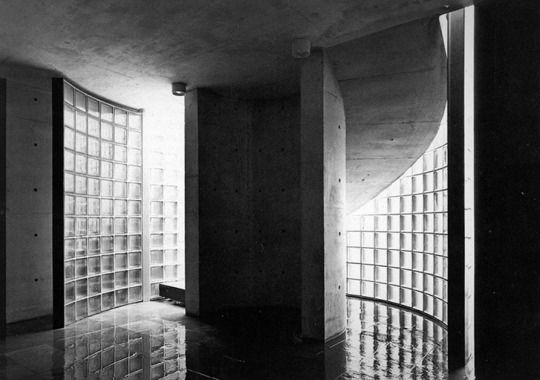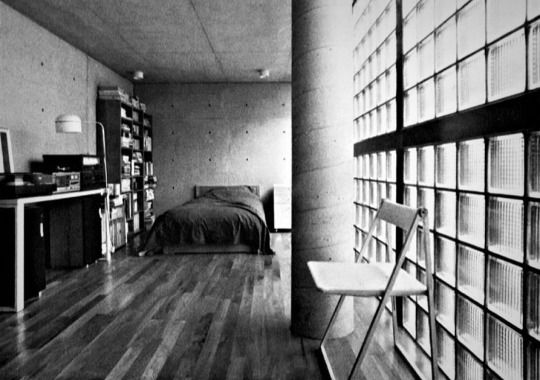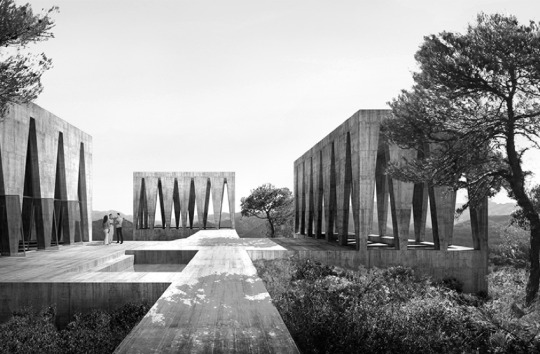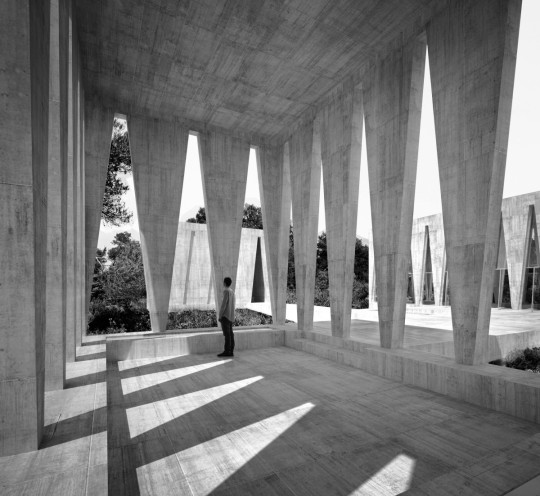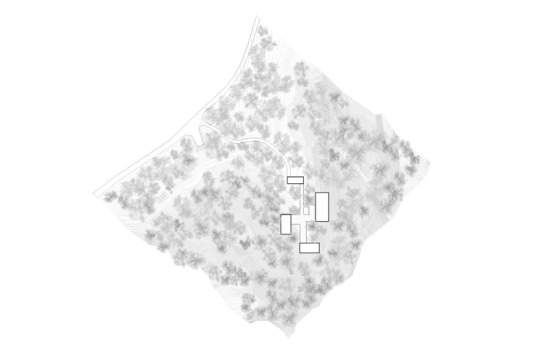Don't wanna be here? Send us removal request.
Photo

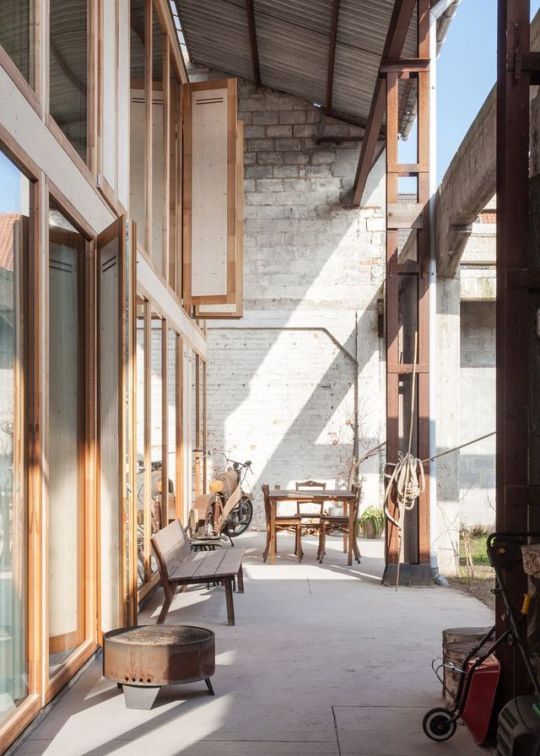

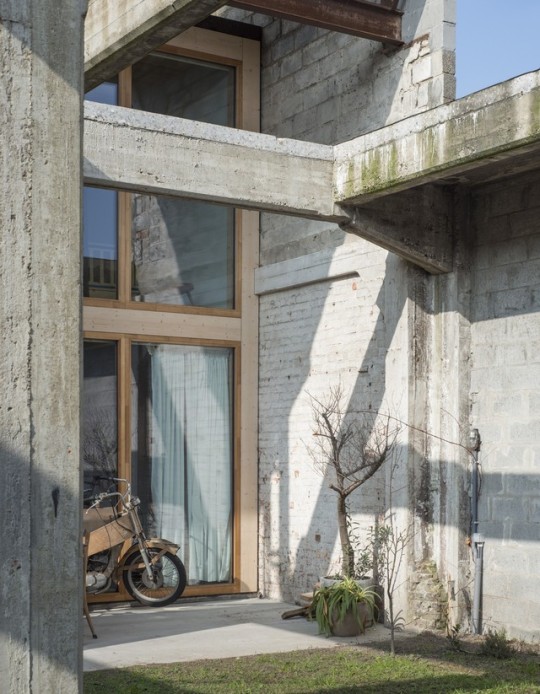

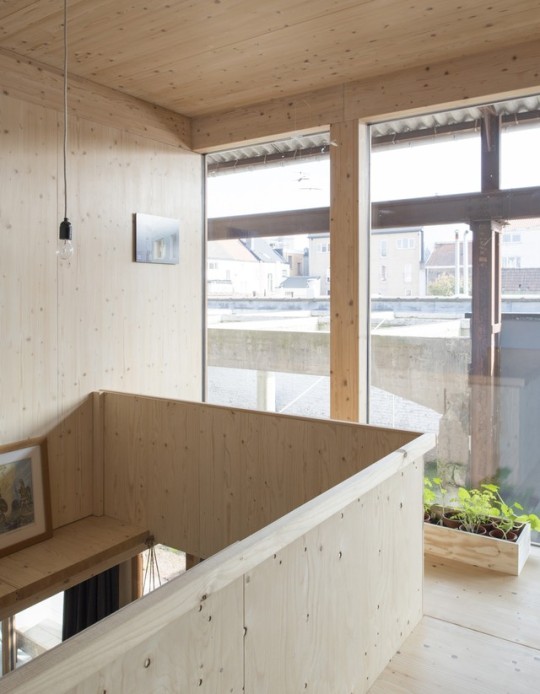
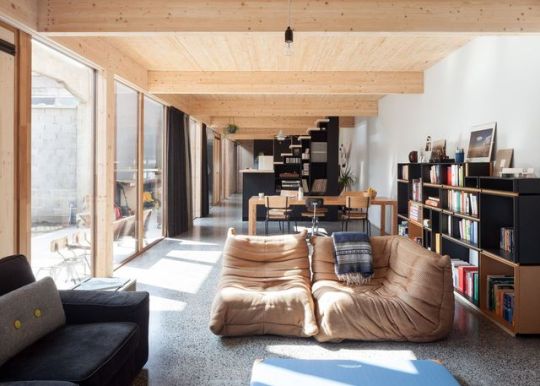
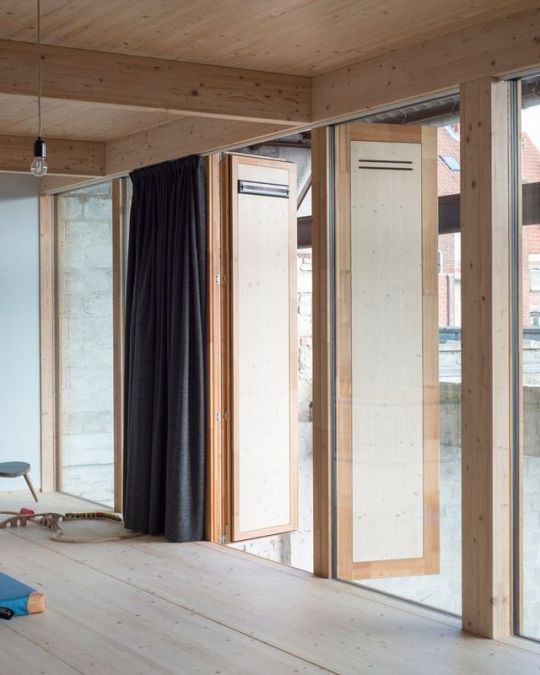

GAFPA, house gentbrugge, Gent, 2012
0 notes
Photo
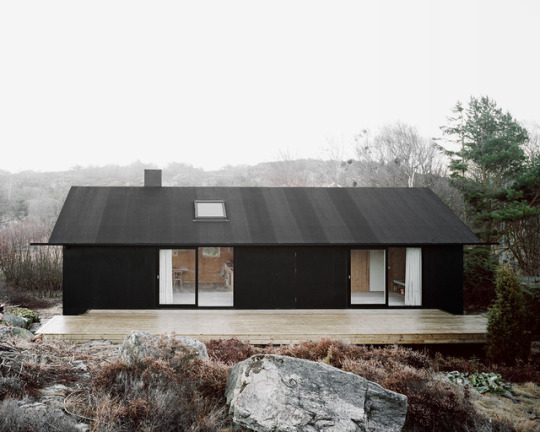
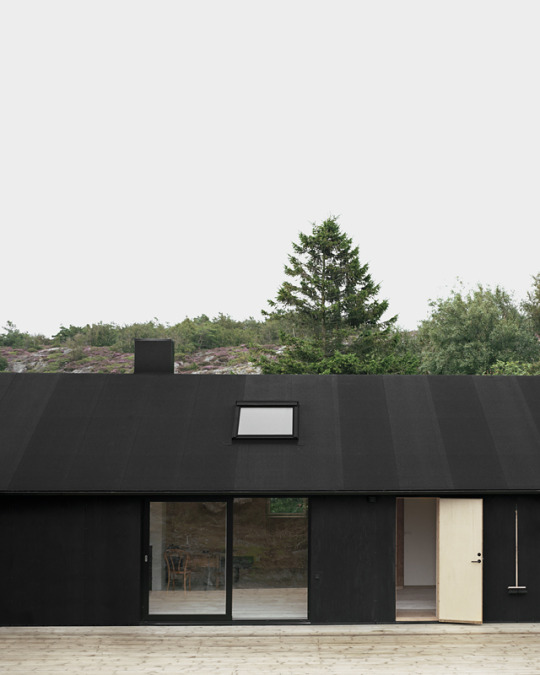

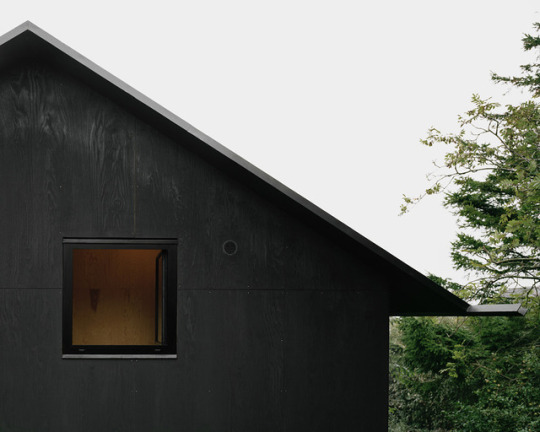
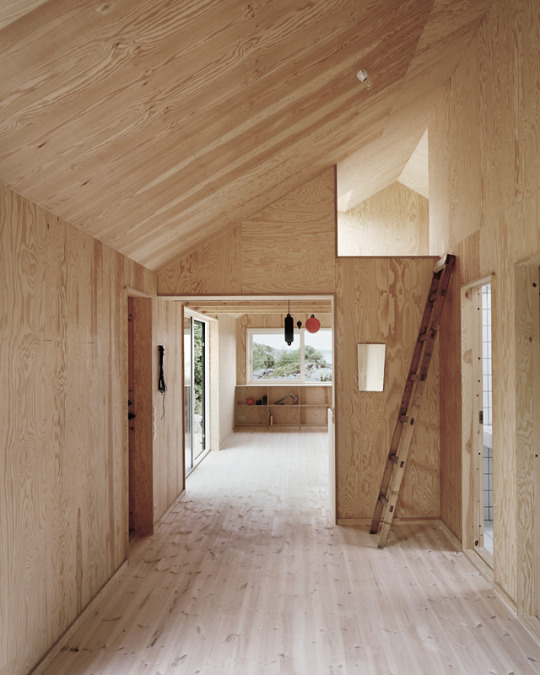



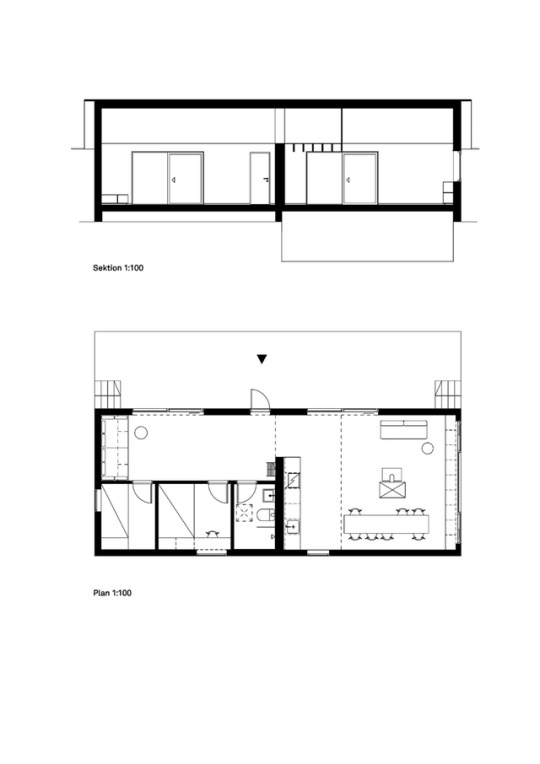
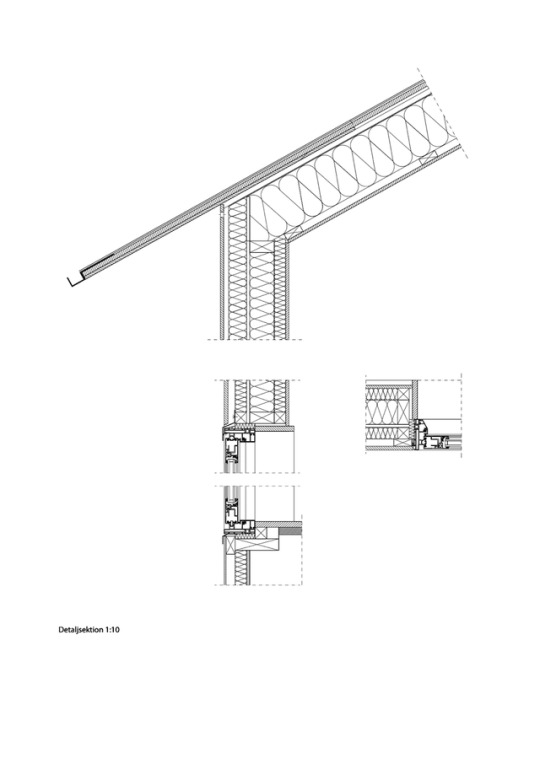
Johannes Norlander Arkitektur, House Morran, Gothenburg, 2011
5 notes
·
View notes
Photo

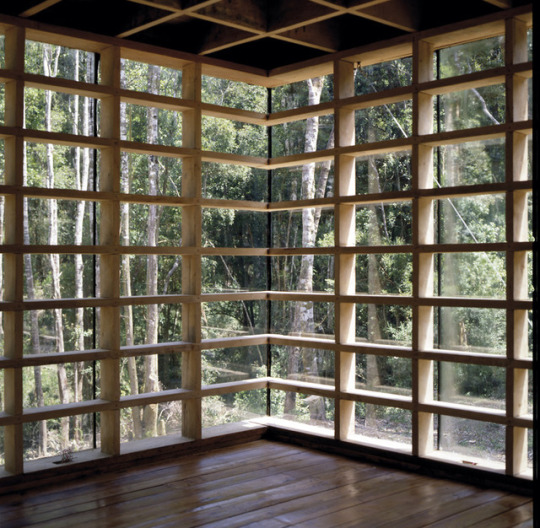
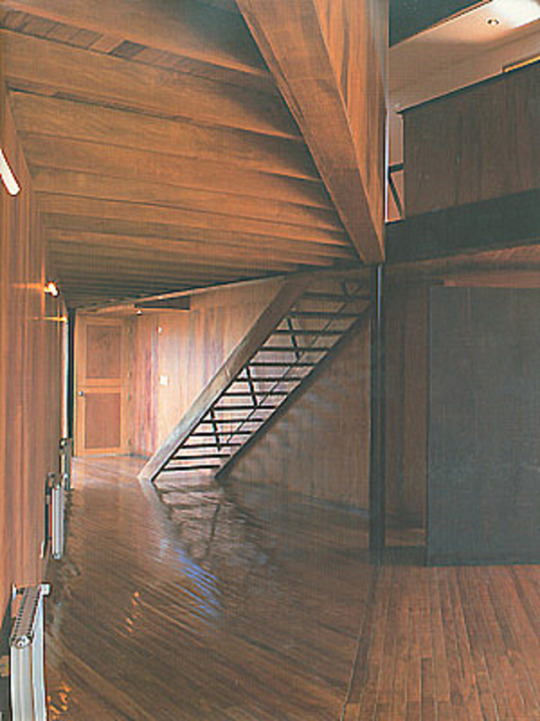
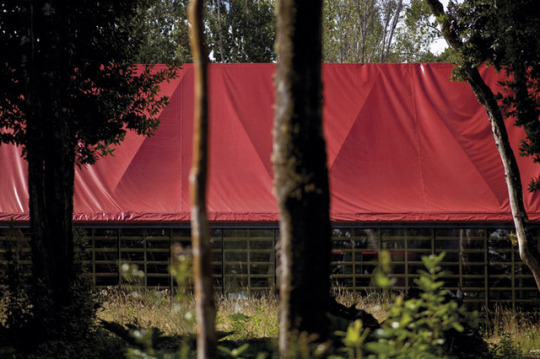

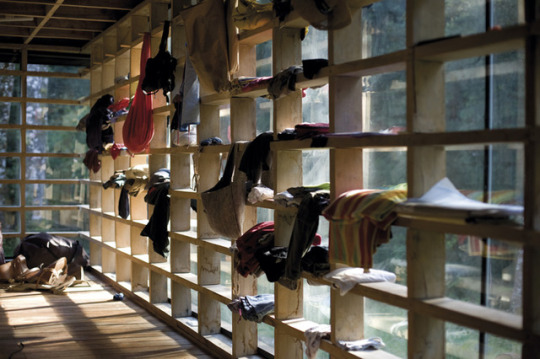
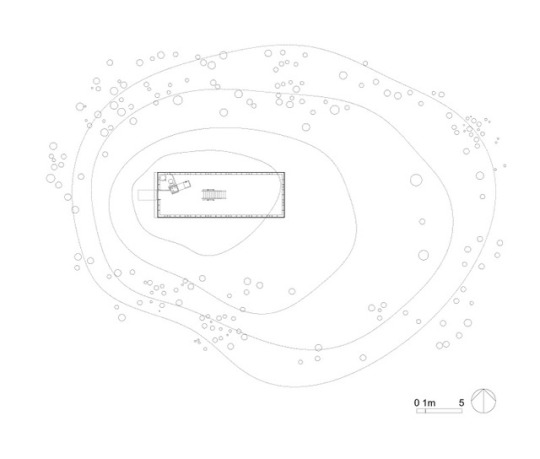

Smiljan Radic, casa habitacion, San Miguel, Chile, 1992-96
2 notes
·
View notes
Photo
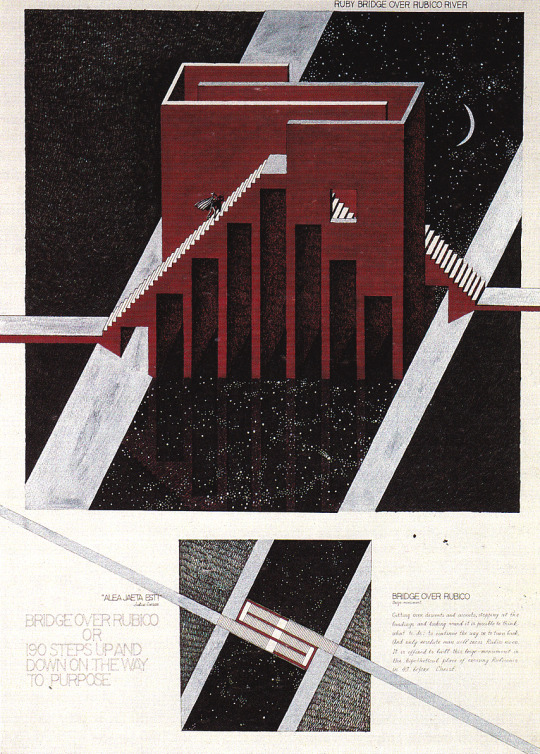
MIKHAIL BELOV
BRIDGE ACROSS THE RUBICON, COMPETITION PROJECT, 1987
409 notes
·
View notes
Photo
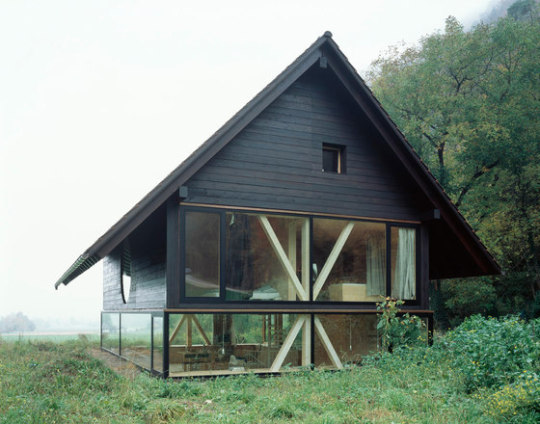
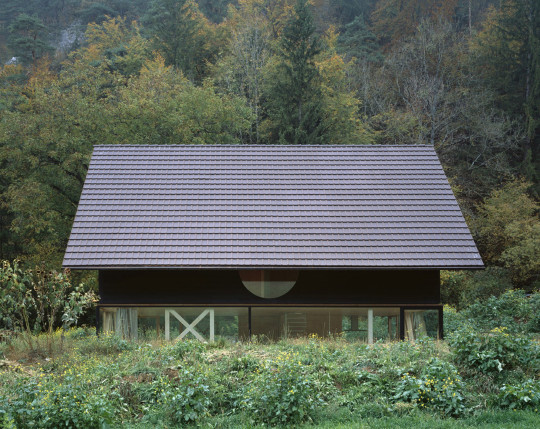

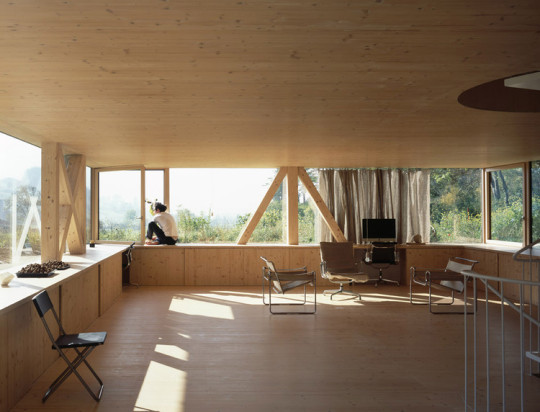
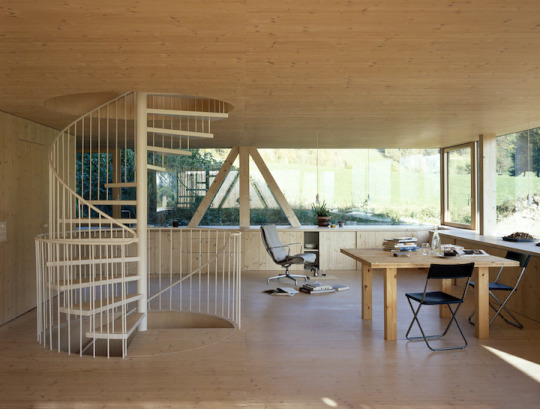

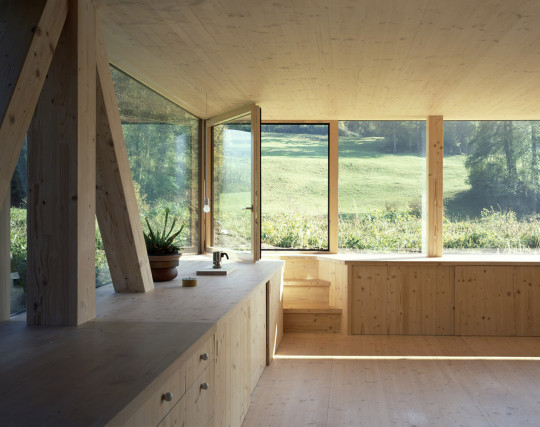

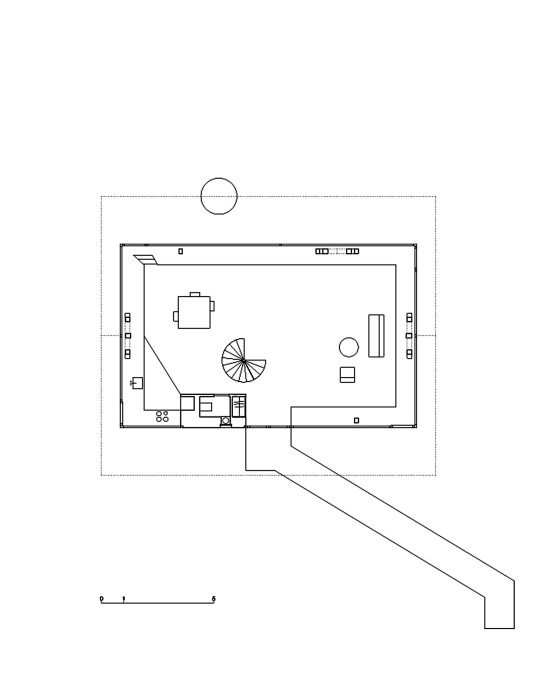
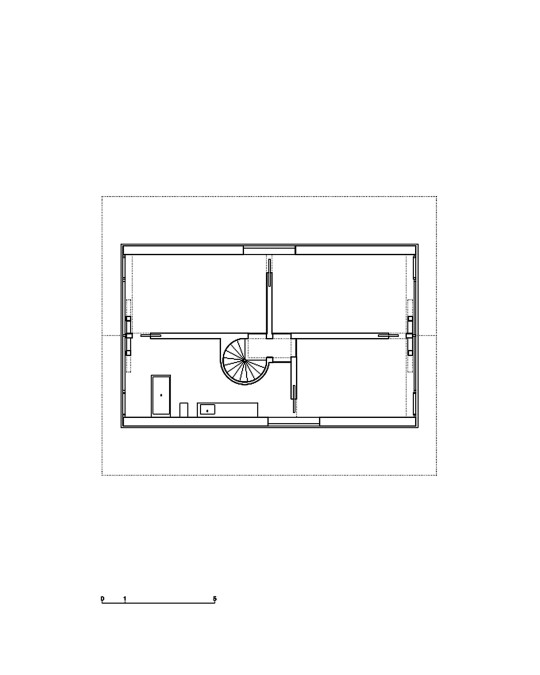
Pascal Flammer, House in Basthal, Switzerland, 2013
1 note
·
View note
Photo
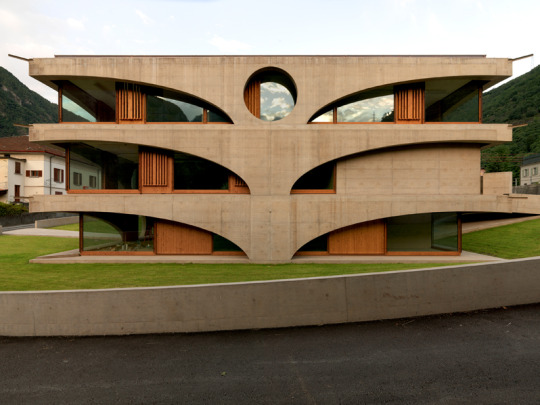
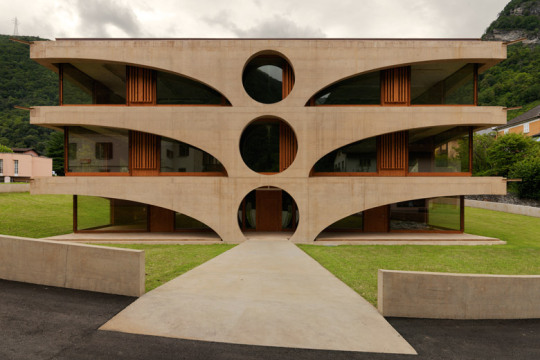
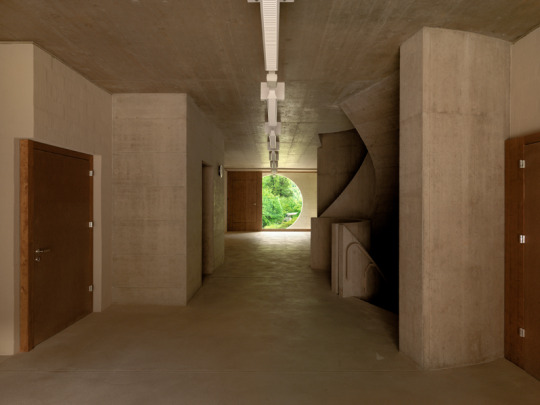


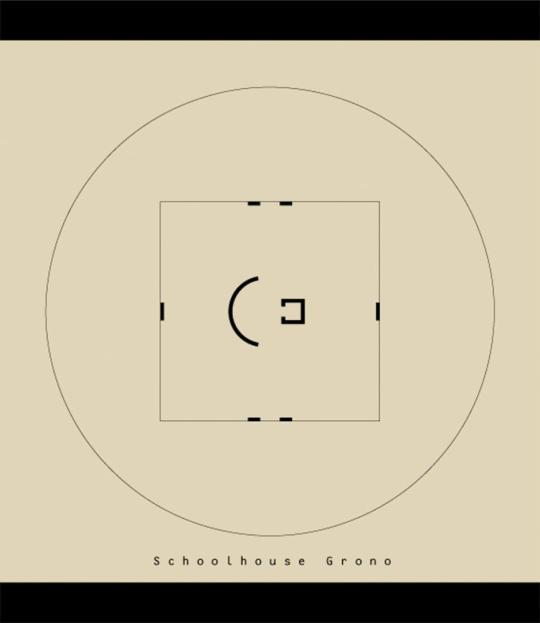
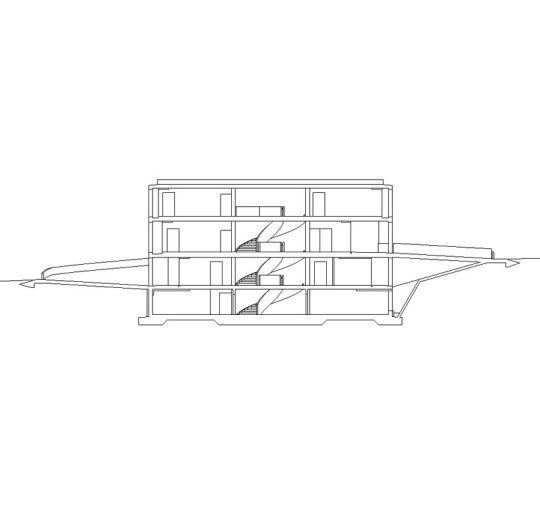

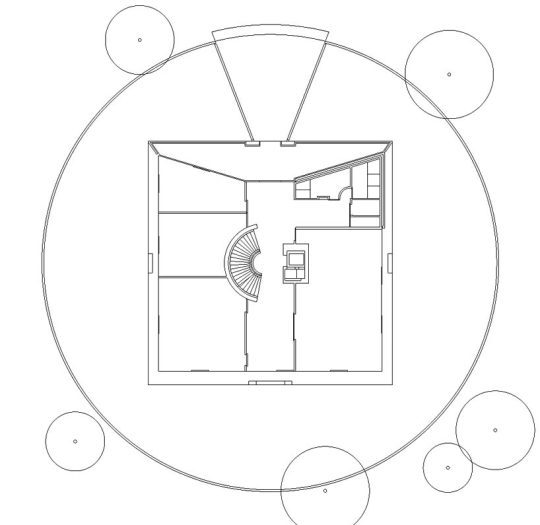
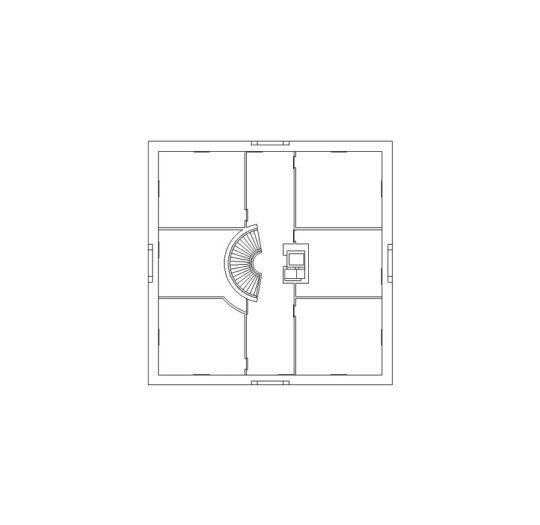
Raphael Zuber, Grono Schoolhouse, Switzerland, 2011
7 notes
·
View notes
Photo
Melnikov House, Arbat District, Moscow, Russia, 1927


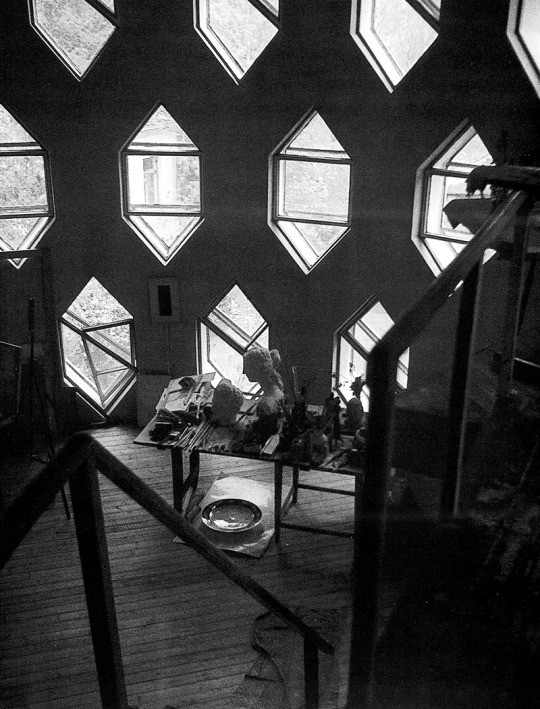


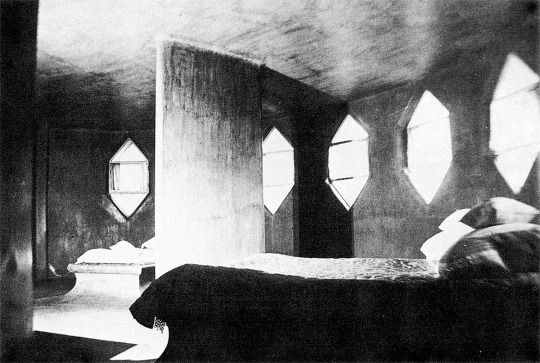
398 notes
·
View notes
Photo

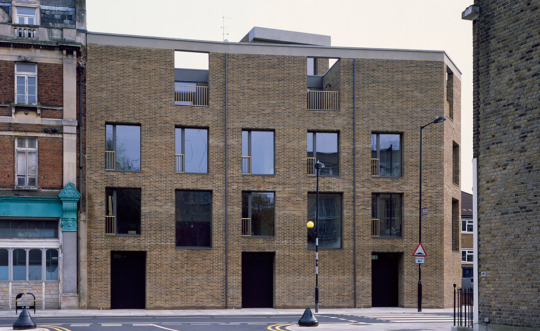
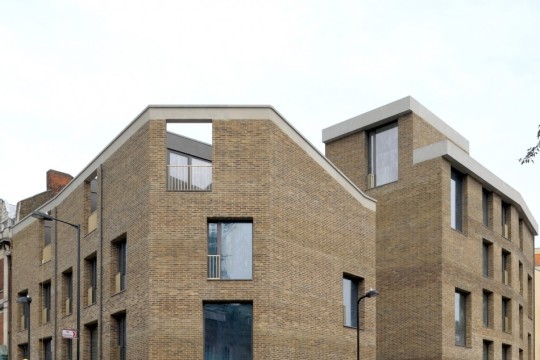


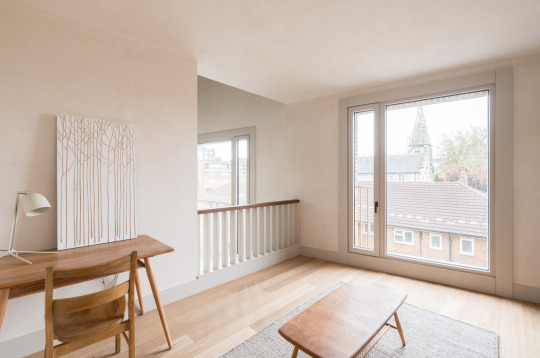
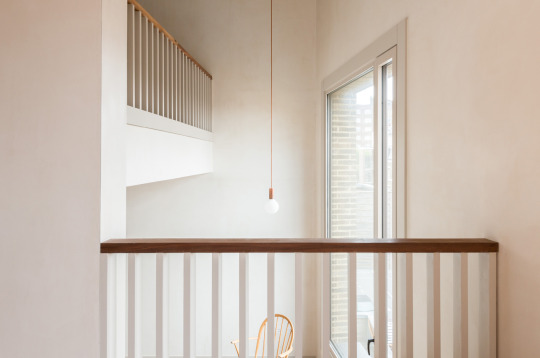

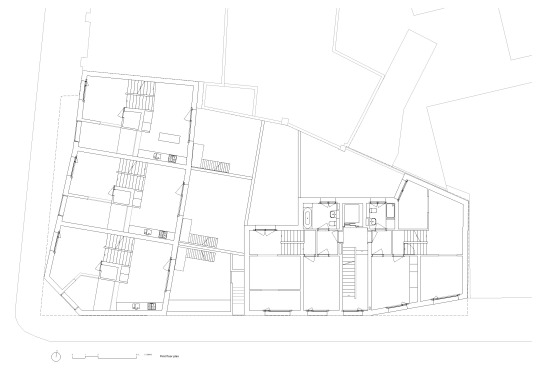

Jaccaud Zein, Shepherdess Walk housing, London, 2016
1 note
·
View note
Photo


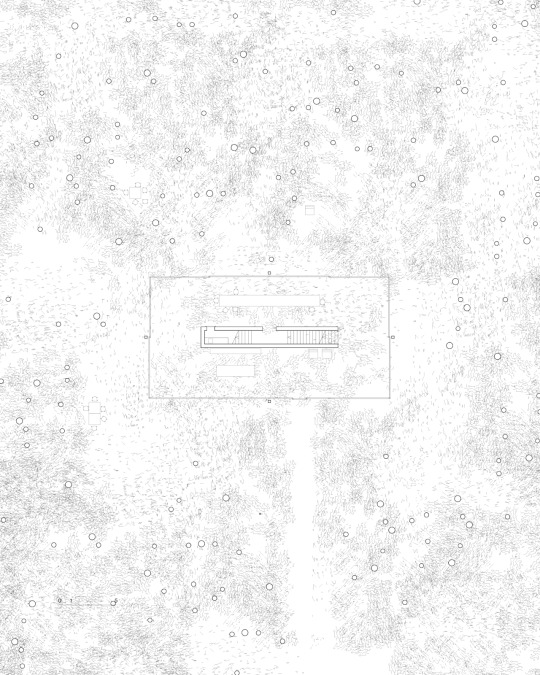
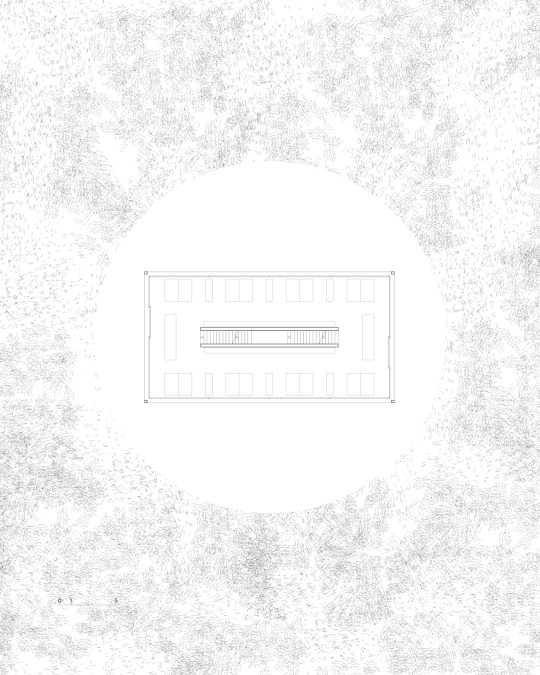
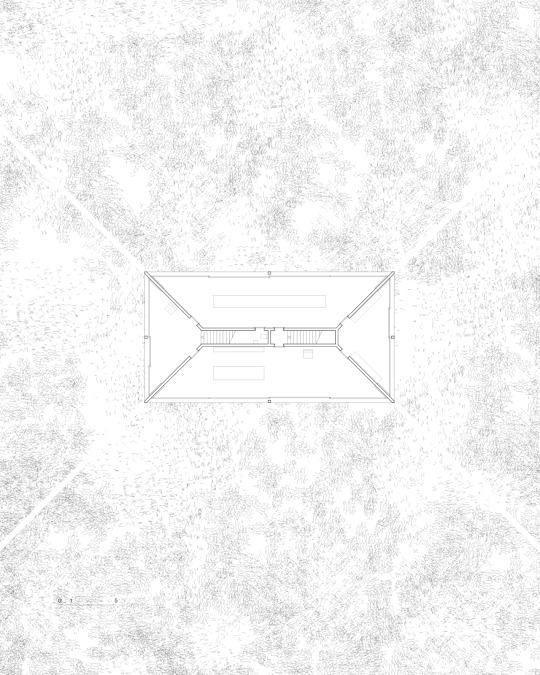
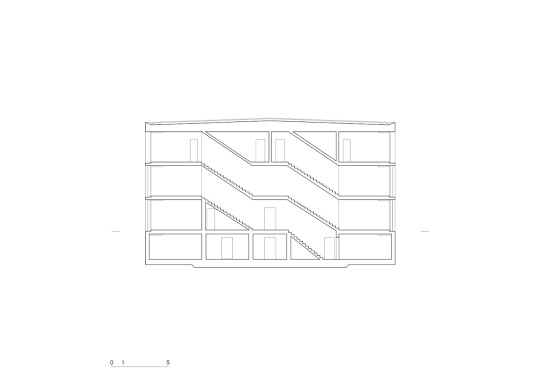

The structure provides three principal types of spatial relations with its surroundings; on the ground floor, since the columns are in the middle of the façade, the resulting space feels strongly connected to the landscape. On the first floor the columns are in the corner, producing a more defined and centered space. The top floor is divided into four niches, each framing a specific view. All floors are linked by a ‘double stair’, which forms the core of the building and provides the possibility of moving through the office conventionally, or if necessary, unseen. This device allows the sequence of spaces usually created by stacking floors to be broken down. Each floor is now connected to another, and depending on which opening is used, it is possible to move directly from one floor to another avoiding the intermediate. All columns in the façades have the same dimension irrespective of their structural requirements – making the structural forces difficult to read. In contrast, the roof architrave, which could be seen as a classical allusion, is simply a result of the largest structural ‘moment’.
Pascal Flammer, Office in Zurich, 2000, unbuilt
1 note
·
View note
Photo
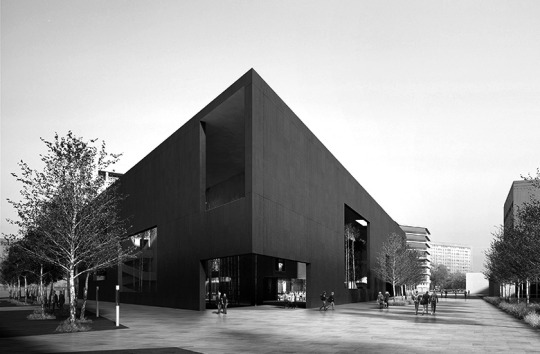


Barozzi Veiga, Library of Contemporary International Documentation, Nanterre, France, 2016
0 notes
Photo
Barozzi Veiga, Graubünden Museum of Fine Arts, Chur

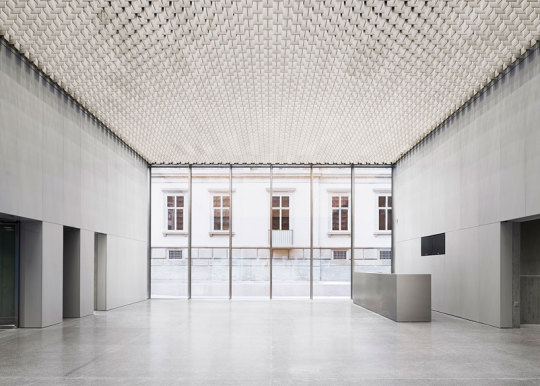
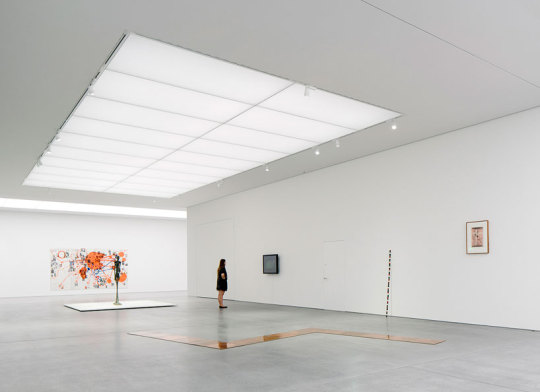


306 notes
·
View notes
Photo
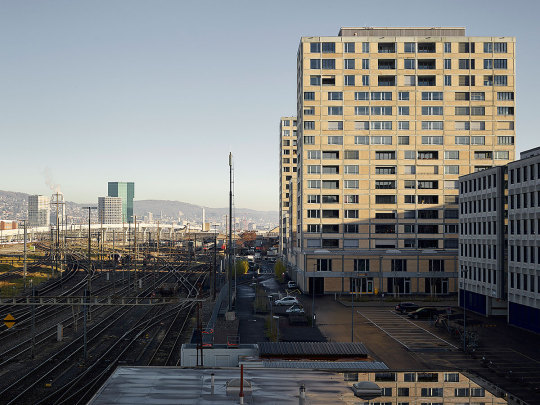
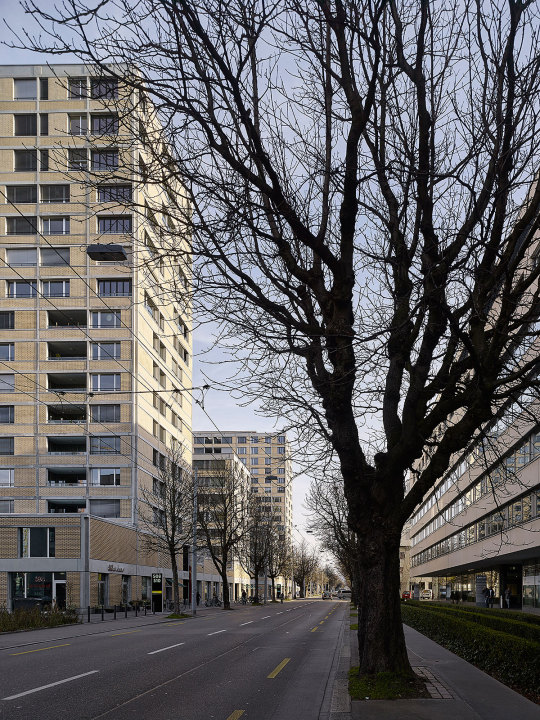
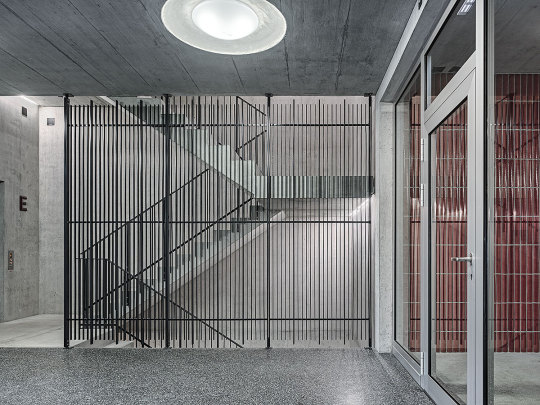

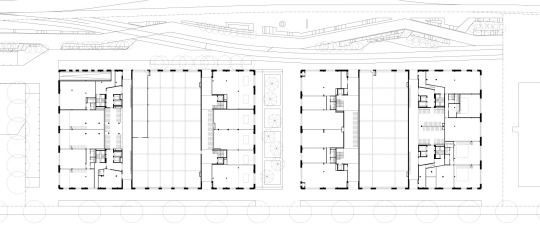
Loeliger Strub, Housing Complex, Zurich, 2015
www.loeligerstrub.ch/
141 notes
·
View notes



