Director and Lead Interior Designer at Danielle Lancaster Interiors. www.daniellelancaster.com @daniellelancasterinteriors
Don't wanna be here? Send us removal request.
Photo

In love with our custom illustrated wedding stationary! Available on Etsy www.etsy.com/uk/listing/625056324 Photography by @meg_whitehill #weddingstationary #savethedate #weddinginvitations #weddinginspiration #destinationwedding #postcards #illustration #custom #bespoke #bride https://www.instagram.com/p/BoD376Phh8O/?utm_source=ig_tumblr_share&igshid=141nsp1ch8h6c
#weddingstationary#savethedate#weddinginvitations#weddinginspiration#destinationwedding#postcards#illustration#custom#bespoke#bride
0 notes
Photo

My holiday pics feature more plants and trees than they do people! #prettythings #nofilter #plants #flowers #floral #tree
0 notes
Photo

Amazing what you can do with the leftovers from a bouquet of roses! #foliage #arrangement #leafy
2 notes
·
View notes
Photo

Just like in the movies #grandcentralstation #nyc #architecturetourist (at Grand Central Terminal)
0 notes
Text
A Home for Travellers of all Stripes

The Lloyd Hotel was renovated in 2004 by Dutch architects MVRDV.
Since visiting the Lloyd Hotel in Amsterdam, I have found myself describing it to people as more of an art installation than luxury lodgings, despite the €160 a night price tag for their classic room. The reason for this being that it isn’t your average boutique hotel, each of the 117 rooms are completely unique and have been designed, by more than 50 designers and artists, to surprise guests. The rooms are rated from one to five star, making it accessible to all travellers and creatives who are drawn in by the buildings dense history and its Cultural Embassy. The two-star room that we had the opportunity to view had a shower next to the bed, and by this I am not referring to a cubicle or tray with curtain, the room literally has a shower head attached to the wall. Perhaps Bureau Lakenvelder’s surprise here was that your room doubles up as a pond?

In addition to the quirky rooms which also offer swings and beds which sleep 8(!), there are the endless communal nooks to explore including a library and this meeting space which houses Eiko Ishizawa’s installation, Under the Cherry Blossom Tree, one of many regular in house exhibitions at the hotel.

As a designer what I found most inspiring about the hotel was the amount of innovation and collaboration that had gone into creating such detailed spaces – every item had been used for a reason and had a story behind it. The smaller rooms in particular had required such attention to detail, with purpose made furniture from Christoph Seyferth, just to make the spaces viable for guests to stay in. Nothing in the hotel is standard or off the rack, and whilst this may not be everyone’s idea of luxury, having a bathroom ‘pod’ which has been specifically designed as part of the rooms narrative, is not something you would find in an ordinary five-star hotel.
The many references to the buildings past as a refuge and prison, is also something that has inspired my own recent work, in retaining elements from a buildings former life, as well as capturing memories through materials that wear with use. The corridors of the hotel in particular, reminded me of the psychiatric institute seen in many American movies, with high arched ceilings, tiled walls and seemingly random tables. This reiterated for me that buildings, no matter their past use, do not need to be stripped back, plastered over and painted white in order to create an aesthetically pleasing space. Sometimes the genius comes from working with what you have and designing within challenging constraints.

0 notes
Text
MVRDV Architects

As a follower of Dutch architects MVRDV, I took the opportunity during a study trip to Amsterdam, to experience their work in the real. It was inspiring to see their colourfully recognisable aesthetic in two very different projects, with very different end users and very different budgets!
Firstly, at WoZoCo, the first housing complex realised by MVRDV in 1997. The suburban complex comprises of 100 apartment units, entirely for the elderly. The building’s shape, with numerous cantilevers, is the result of an imposed height restriction; which for me, proves that constraints inspire innovation. The bold design evolved out of a need for more living space, and the result is not a series of identical white boxes, but apartments with individual character and outlooks. If it weren’t for the suspended dwellings ‘changing window positions, balcony sizes and material uses’, would the architectural tourists still be venturing outside the city of Amsterdam?

In contrast to this, in 2016 MVRDV transformed a former residential townhouse, into Chanel’s flagship Amsterdam store. The new glass façade, mimics the terracotta brickwork of the upper storeys, retaining the original architectural style. As a designer, it is exciting to realise that emerging, pioneering technologies can be used to reinvent a building without losing any of its original character. What appears to be a simple exchange of materials has resulted in a striking, one of a kind space and a new understanding of glass construction.
Another visually impactful project of MVRDV, completed in 2017, is the Binhai Public Library. At a time in the UK when libraries are continuing to close*, China has built a 33,700m2 public reading space, in the north-eastern seaport of Tianjin. However, this voluminous, light filled ‘art installation’ is far from the outdated, stuffy, silent spaces we might associate with public libraries. Have China and MVRDV realised the library of the future, or could the use of physical books still face a decline, in a country where ‘internet penetration is still only at 50% - half that of Northern Europe’? According to MVRDV ‘the most prominent feature of this public library, is its giant eye shaped atrium. This alerts us to the building’s main function: a place to see and be seen’. Giving a space a secondary, social function is a tactic that has also been adopted by galleries and retail stores, as they too are under threat of being replaced by the internet. With up to date technologies and adaptability, the library has set itself up to play an important part in increasing digital access for the local community, and therefore will evolve as a place for knowledge, media and social gathering.
*Since 2010, an estimated 500 of 3850 UK council run libraries, have either closed entirely or been handed to local communities to be run by volunteers.
0 notes
Text
Bvlgari Abandon the Rules in Brera
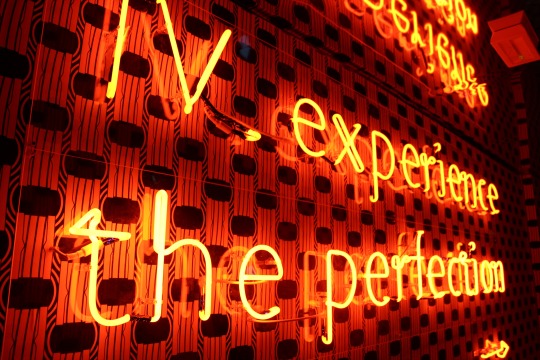
The concept behind Bvlgari’s first showing at Design Week – ‘The only way to grasp beauty is to embrace it, turn it upside down, and transform it into something even more extraordinary.’ This was evident in their labyrinth of an installation entitled, ‘Reinventing Design Rules’. An immersive and interactive visual adventure into design, the exhibition aimed to translate the brands key creative strengths into three-dimensional spaces.
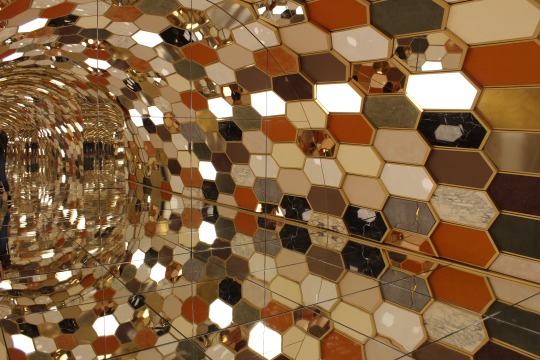
1. Materials
Undertaken by architects MVRDV, who share Bvlgari’s ambitious spirit for design, was this kaleidoscopic vault, of uniquely crafted scales and mirrors. Its purpose was to translate jewellery into an architectural experience, through the capturing of precious and unconventional materials used in the brands iconic Serpenti bracelet.
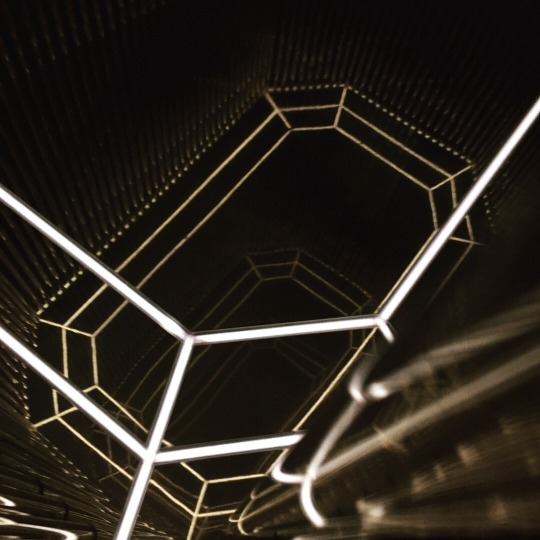
2. Modularity
Storagemilano use metallic tubing and luminous lines to represent multi-faceted gemstones, which the visitor can move around within. The effect is one of being submerged in never ending space, due to the numerous routes and reflections.
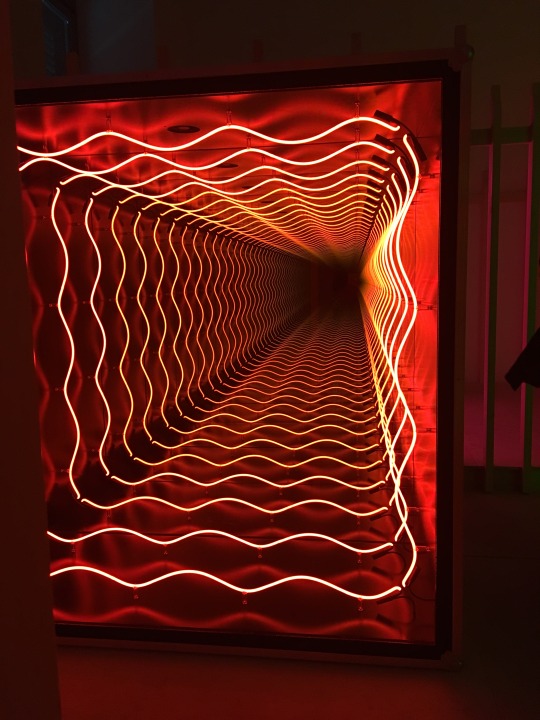
3. Colour
The unique colour of gemstones is translated by Ivan Navarro and Courtney Smith, using neon illuminations. The placement of mirrors creates a hypnotic, tunnel like depth of field, within what is actually a small corner of the overall installation.
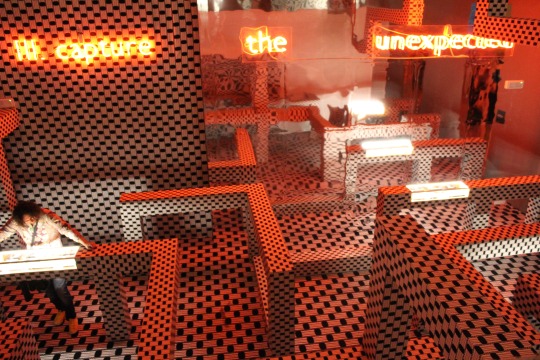
The pathway between the spaces, sees all surfaces covered with the black and white pattern featured in Bvlgari’s B.zero1 collection. This gives the illusion that the physical space has been weaved, and provides direction for the visitor. However, the illuminated ‘rules’ along these walls suggest that there is more than one way to experience and maneuver around the installation.
#bvlgari#b.zero1#serpenti#mvrdv#milandesignweek2018#illuminated#installation#colour#ivannavarro#courtneysmith#hypnotic#storagemilano#gemstone#kaleidoscopic
0 notes
Text
Waste No More

A series of derelict vaults underneath Milan’s Central Station, was home to Ventura Projects during 2018 Design Week. The beautifully raw, arched spaces created an atmospheric backdrop for 10 installations, by both established and emerging designers.

Architect and designer Stephan Hürlemann created ‘Giants with Dwarf’, using table and chair parts, from the archive of Switzerland’s oldest furniture manufacturer, Horgenglarus. All components were left in their found condition, highlighting the creativity that can develop from adaptive reuse. In today’s throw-away society, it has become increasingly important to keep resources in use for as long as possible, in order to extract the maximum value. As designers we should be consciously working to minimise waste, and reusing materials that already exist in a space, wherever possible.

Also focused on sustainability was Eileen Fisher with the exhibition ‘DesignWork’. As a way of recycling her company’s own goods, Fisher buys back clients old clothes, generating a new stream of pre-worn merchandise. This collage of scraps was created from those which were irreparable, its purpose to ‘illustrate that recycling is a business model which can set companies free from their own commercial rules’1. The designers brand has evolved out of societies overconsumption – ‘establishing a new form of aesthetic activism’1. Were more brands to adopt this model, spectators could be transformed into activated users, whose happiness is defined less by consumption, and more by the positive impact that they are having on the environment.

Not the only designer promoting the circular economy in Milan this year, Fisher was joined by utopian-architect and designer Yona Friedman, whose installation focused on the recycling of packaging waste, as well as ecoBirdy. These environmentally responsible designers, recover and regenerate plastic products, in an attempt to prevent the current likelihood, of there being more plastic than fish in the ocean, by 2050. This coincides with a recent pledge by all major supermarkets, and multi-national corporations Coca-Cola and Nestle, to remove all unnecessary, single use plastics from use, by 2025. For me this has highlighted that we as interior designers, should be evaluating our materiality choices on more than just aesthetics and cost.

1. Lidewij Eddelkoort
#waste#milandesignweek2018#venturaprojects#stephanhurlemann#giantswithdwarf#horgenglarus#reuse#throwawaysociety#circulareconomy#eileenfisher#designwork#overconsumption#environment#yonafriedman#ecobirdy#seaofplastic
1 note
·
View note
Text
Innovation at the SuperDesign Show

Design Week 2018 in Tortona, Milan - Escaping the midday heat for a cool, dark space filled with meditative sounds; the mood was set to slow down, and experience the projections and illuminated collections, from Japanese studio Nendo.

‘Forms of Movement’ was a showcase of 10 projects, all exploring whether everyday objects can convey motion. Featured were flexible container lids, unconventional zips and furniture intended to push the boundaries of comfort. Despite appearing simple, constructed entirely in white and displayed against a black backdrop, each piece had been manufactured using unique materials and advanced technologies. However, Nendo explained that they were not trying to design the objects themselves, but were more interested in the movements that connect people. ‘Movement is an inseparable part of our being; we move our bodies, we move objects, and there are objects that move independently around us. Even objects that are completely stationary can convey a feeling of movement. Objects can physically move in reaction to our motion, or can encourage us to move in reaction to them.’

I was particularly drawn to the furniture, entitled ‘Bouncy Layers’, constructed without the usual foam, springs or cotton associated with upholstery. Using only polycarbonate sheeting, softness is created through layering and the curvature of shapes. The collection attempts to make comfort and flexibility, visually recognisable. Whilst they have certainly achieved the image of flexibility, I would feel cautious about sitting on any of the pieces, which appear to be more sculptural than functional.

It was also interesting to see the sheer number of maquettes produced for each project, many without any obvious differences. This reinforced for me the importance of iteration, making perhaps only minor tweaks each time, and discovering how this effects the overall function and aesthetic of a design.

1 note
·
View note
Text
Existing in Space between Cinema, Sculpture and Drawing

Approaching The Hepworth Wakefield, having done no prior investigation, I was surprised to see a pigmented concrete sculpture of a building, sat on the River Calder. It transpires that my preconceptions of what a gallery should look like, have come from the ionic portico of Manchester Art Gallery, and the 1908 frontage of the Whitworth Art Gallery. While both of these buildings have had modern additions, old has been united with new sympathetically and the original features have retained their individual integrity. Therefore, I had conjured an image of a traditional Yorkshire stone entrance which was quite at odds with David Chipperfield Architects’ design. Their response, was to the sites industrial heritage as well as the shapes found in many of Barbara Hepworth sculptures, which are echoed in the structure of the museum.

Another stand out feature of the building was the way it invited light in, through floor to ceiling windows and cleverly placed skylights. These give the illusion of a glass roof above a lowered ceiling, and highlight certain works, as well thresholds and the stairwell. Given this carefully considered use of natural light, it seems fitting that the gallery should host Anthony McCall’s exhibition, Solid Light Works.

The artist uses light to create immersive sculptures which invite visitors to become active participants in the work. Initially standing back to view the projections, it was interesting to watch how people interacted with the space, feeling free to interrupt the planes and volumes being created by projected light and mist. Was it McCall’s intention to make people feel less restricted in a public space, or is this just a consequence of interaction? It was as though the predominantly darkened room and distortions created by rays of light, made people less conscious of being viewed, as they were dancing through the installation free from inhibition. Did the artist achieve this through the lighting levels (or lack of) or the openness of space? His projections of shape could have been achieved in a much smaller space, but having the freedom to move around within an artwork is a rarity inside the confines of a gallery; usually more associated with barriers and lines not to be crossed. This aspect of the artist’s work is more akin to public art, ‘which because of its independence, can lift the activity and psychology’1 of its viewer.

In addition to the installations, the exhibition highlighted the importance of drawing to McCall’s process, something which I hadn’t expected to be integral in the planning of light works. I had assumed instead that we would see a series of small cinematic experiments leading up to the final installation. However, his many sketch books and models document how meticulously planned the ever shifting and precisely mapped projections are. For me this reinforced how important maquettes are in the design process as recording each stage allows you to take small steps back, and forward as the work progresses.


1. Victor Pasmore.
www.hepworthwakefield.org/our-story/our-history/our-architecture
www.hopkins.co.uk/projects/16/93/
1 note
·
View note
Photo

A little gem from @milan.design.week #breradesigndistrict #lightinstallation #design
1 note
·
View note
Photo

Gravity defying installation @milan.design.week #sprout #washitape #kamoi
0 notes
Photo

Stefano Boeri’s Bosco Verticale #verticalforest #treesinthecity #sustainablehousing #towerblock #milan #architectureitaly
0 notes
Photo

Spatial illusions through light and reflections at Bvlgari #milano #designweek #milandesignweek2018 #bvlgari #design #light #reflections
0 notes
Photo

#designer #maker #user Which one are you? #iwearallthehats #designmuseum #exhibition
1 note
·
View note
Photo

Incredible detail in the structure of the @designmuseum #architecture #design
0 notes
Photo

Serena Korda @hepworthwakefield Not only are these ceramic jellyfish beautifully detailed, but their suspension under the skylight and the shadows they create really enhance the installation #art #ceramics #installation #gallery #hepworth #serenakorda
0 notes