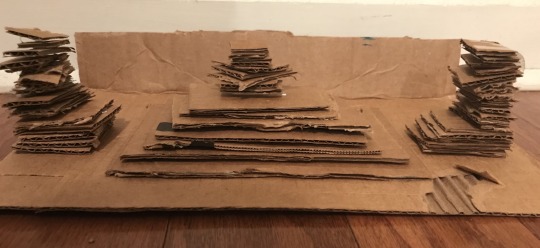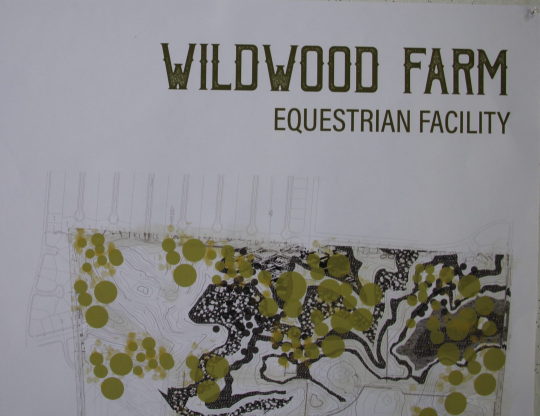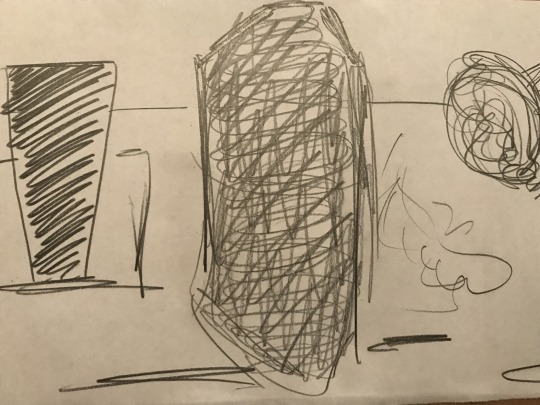Don't wanna be here? Send us removal request.
Text
Loud spaces and quite tensions


For this final design, my aim was to try and capture the distance between the parties of this scene. Although in the shot they are only a table apart, they are what seems to be universes apart. Not only is this an accurate representation of what is going on in the film as one part is believed to be some sort of non-human being while the other is just like you and me, but the distance between them makes the unlikely factors of similarities between the two an even more distant thought. I decided to not include anything else in this piece other than the table separating them and the chairs that they sit in because in the movie it feels like they are alone in space, with nothing else around them but the conversation being had.
0 notes
Text
Fluid Forms | Katherine Turnbull

This student did a project based on a downtown building that needed to be renovated into a residential apartment. After her review I was lucky enough to be able to talk to her quickly and ask her some questions regarding her boards. She stated “this is a second year interior architecture project where we used an existing building in downtown Knoxville to renovate. We had to study fashion designers to get inspiration for how we could turn the space into a residence. It had to include an outdoor area, studio space, bedrooms, and all of the additional components of a normal residential space”. I thought that this was a particularly interesting review given the way that they went about determining their design. By using fashion designers for inspiration they have the ability to target a unique group of people that may be interested in more trendy and current apartments. As fashion is an ever evolving industry, this means that their designs are some of the most up to date and modern touches coinciding with other aspects of the aesthetic industry. The designer that was study in detail as inspiration for this board was Issey Miakye. This Japanese designer is most known for his technology driven clothing designs, which makes his work perfect candidates for this kind of project. This student used a line of handbags in particularly to inspire the designs that are shown in the photo above on the boards in the final review. The bags that Issey Miakye put out had certain aspects to its interior that really inspired the way the division between private and public spaces were depicted in this project for the renovated residential space. The entire project was very well put together and I found it extremely interesting and enticing that the inspiration for this design came from something beyond what is considered normal architecture. This student really thought outside of the lines and constructed a beautiful space for a residential apartment in downtown Knoxville.
0 notes
Text
Reviewing Reviews -- Wildwood Farm Equestrian Facility -- Beth Brackin | Pruett Smith

“Wildwood Farm is meant to be a place of novel engagement with surroundings- not only within nature on the farm itself, but also with the bordering development areas. In order to accomplish this, we are proposing a botanical garden and recreation trails for the front three pastures of the farms. This zone will create an experimental threshold between the program of the farm and the residential areas to the East.” -- Beth Brackin | Pruett Smith
This project presented beautifying an area will also making it an effective resource for businesses and educational purposes. As landscapes, buildings, professions, and times change it is important that the surroundings change and evolve with them. By the implementation of this botanical garden there will be the ability to have evolving beauty in the surrounding landscape along with the ability to teach and harvest additional resources for the UT Veterinary Equine Hospital and Rehabilitation Center that is also located on the grounds. This opportunity is presented to attract visitors to not only come originally, but continue to return and slow to enjoy the beauty that is presented by the newly implemented botanical garden. It also becomes cost effective by allowing for the nutrition and breeding facilities to grow food and plants that are required for other involved programs using the surrounding spaces. With the price rising in all aspects of the world from service all the way down to food, by creating this botanical garden costs of food and resources are greatly decreased after the initial cost of implementation. On top of all of these beneficial aspects, it creates even greater learned and teaching experiences for not only the people creating the space, but also those upkeeping, maintaining, and utilizing it. This ultimately will be resourceful to the workers, animals, and students in majors such as animal sciences, veterinary sciences, architecture and design, nutrition, and environmental sciences. This project hits on such a broad range of groups of individuals that it would almost be wasteful to not consider its implementation.
0 notes
Text
The timely test




















The timely test
In this scene of the movie Blade Runner, a test was being conducted. The test sat down the subject with an interviewer and asked a series of questions that were intended to promote certain emotions from the subject. The subject of this test shortly becomes agitated with the questions being asked of him, responding to the interviewer with additional questions about the question that was previously asked. This test was invented to differentiated replicants from humans based on the emotional response that they provide from certain questions.
The mood of this entire scene is serious. As the scene continues on there is a sense of tension that begins to build. With the long table separating the two men and the seriousness of the situation, as a viewer, you could feel the tension build as a change in power was about to take place. In this scene, the interviewee proceeds to become over emotional to the questions as hand and responds to the situation by shooting the interviewer. The purpose of the test was to determine the identity of the interviewee, human or replicant, but this reaction clearly determines that there is no divide in emotional response between the two.
0 notes
Text
Solar Carving -- Blog Post #12

https://www.dezeen.com/2017/02/27/studio-gang-reveals-high-line-hugging-solar-carve-tower-40-tenth-avenue-new-york/?li_source=LI&li_medium=bottom_block_1
Studio Gang has created plans for a building that is “sculpted by the sun”. This building has been constructed in order to have optimal solar access each day. This building is being referred to as the Solar Carve Tower. This is an interesting way to keep architecture evolving. By incorporating solar carving into the equation, these buildings take on a unique form that optimize sunlight exposure, and views to share spaces around them.
Another interesting benefit to this type of structuring is the research being solar carving. It has proven to show that solar carving can provide a more socially vibrant environments for the workers. It is important to keep in mind the benefits of architecture on something as personal as physical and mental health.
0 notes
Text
Lecture Blog #2 2018.1.29 -- Bureau Spectacular
Bureau Spectacular was founded in 2008, is an architectural firm founded by this specific speaker, Jimenez Lai. Their main focus is to integrate cartoons into architecture, different from where they started, drawing cartoons about architecture. He broke up his lecture into 5 subsets:
Posture
Materiality
Fitness
Meta
AfterlifePosturePosturePosture

https://worldarchitecture.org/articles/cegvm/artistic_installations_mark_this_year_s_coachella_festival_2016.html
Posture
Consider architecture as stages that builds characters there are the players that play their parts and the viewers that become their audiences. At times, it's not what you are saying but how you are saying it that communicates the general state of the subject at hand. The main point to take away about posture is that architecture has characters and architecture makes characters and posture is a way to convey character.
Materiality
This idea is based around the idea that any kind of design can become a material. In his lecture he uses the comparison with white in Los Angeles. White, of all materials, in L.A. is so sought after white becomes a state of being and a materialistic design to obtain. White is beyond a color, it creates a sense of social status when used in design.
Fitness
This subset refers to how the shapes fit in the space with each other and the design. A great example of fitness in architecture is the structure that is at coachella music festival. The fitness of the objects together create gaping holes in between because they are ill fitted.There are three levels of fitness that a design can fall into; well fitting, loose fitting, and ill fitting.
Metamodernism
Metamodernism is a set of developments in philosophy, aesthetics, and culture which are emerging from and reacting to postmodernism.
Afterlife
Temporary installation is something that is utilized often in the architectural world. He spoke about how after Coachella everything is broken down and it is terrible for the environment. Although it is beautiful in its time together, you must think of its repercussions when it’s job has been completed. The above image was able to be recreated into another use after the festival has ended and it had served its purpose as a sculpture. In the second picture, it shows the sculpture being repurposed as pools unlike any other. Each pool was looked at by Bureau Spectacular as a certain character and used to make a unique, eco friendly, usable space.

http://bureau-spectacular.net/pool-party/
All of these aspects are important in evolving design in this modern day and age. I appreciate how this architectural group made it their mission to make the most out of the least amount of everything; product, labor, and time. Not only does it keep the built environment evolving, but it saves it as well.
0 notes
Text
House or hut?

https://www.dezeen.com/2018/04/05/pezo-von-ellrichshausen-architecture-loba-house-concrete-chile/?utm_medium=email&utm_campaign=564&utm_content=564+CID_e25dac89c44c072fd4aae95fd746c324&utm_source=Dezeen%20Mail&utm_term=narrow%20concrete%20house
The title of this article is “It’s a stretch to call this a house”. This concrete hut is located in Chile on the Coliumo Peninsula overlooking the Pacific Ocean. This house is unique because of its ability to coexist with the landscape of the mountain around it. Unlike most homes, this one looks as if it was built into its surrounding land, rather than on top of it. The reason that I picked this house to write about is because of its ability to blend in with its surroundings. As architecture continues to advance and more buildings are taking up the natural landscape and skewing it in its natural beauty I think that it is important to be able to integrate buildings with what is our world. The way that the architects designed this house they placed windows in specific areas to allow for the most natural light as possible. Whether or not this was the intention, it also makes this house environmentally and financially friendly by limiting the amount of electricity that must be used for it.
The uniqueness of this house makes it stand out in itself, never mind the beautiful views that it provides for its inhabitants. I hope to see more houses like this created in order to preserve the natural beauty of our coast lines.

0 notes
Text
It’s all about the experience-- Blog Post #10

https://www.dezeen.com/2018/04/06/the-warehouse-hotel-in-singapore-provides-a-distinctly-local-experience-says-chris-lee-of-asylu/
The warehouse hotel in Singapore is all about a touch of singapore in every corner of each room. This hotel was made so when guests stay there, they are really able to understand and feel the culture of Singapore at all times.
This idea is definitely an unique one, when thinking about hotels, the big chains pop into mind. This business is in the center of all travel and is very cookie cutter. Most hotels are exactly alike, so having an option that is different from all the rest is nice. If you are traveling to a new place wouldn’t you want to experience all of the new things that come along with that community? Why should your lodging not also encompass the culture that you are trying to experience as well? This hotel is particularly cool because not only did they make it unique in comparison to the other options in the area, but when they designed it they wanted it to become a community project. They used local vendors for the small details that were incorporated in their design plans such as the mugs and throw blankets included in each room.
I believe that more people should take the initiative to give the travelers staying in these hotels special experiences. Not only is a great move architecturally, but from a business standpoint these unique hotels would generate so much revenue. Traveling is all about the experience, and this experience is a good one.
0 notes
Text
Scenic yet functional -- Blog Post #9
In Norway, they seem to be at the forefront of functional, yet aesthetically pleasing buildings in an attempt to completely beautiful their nation. Recently, a rest stop was constructed that is unlike any bathroom on the side of the road that you have seen before.

https://www.dezeen.com/2018/03/19/haugen-zohar-arkitekter-hza-wave-shaped-toilet-facility-norwegian-scenic-route/
This bathroom has architectural lines that blends in with the natural beauty of the mountain terrain that Norway houses. These rest stops are absolutely necessary to have, and Norway has found a way to make what is normally an eye sore, coexist and complement mother nature all around it.
Additionally to being a restroom for travelers, the architect has create a place to be able to enjoy the surrounding waters and beauty. This new landmark also doubles as a memorial for the 42 men fallen during WWII in submarine Uredd. It is located just off of this building in the viewing area that consists and steps and seats to allow people to take in the mountains and serenity of Noways backyard.


https://www.dezeen.com/2018/03/19/haugen-zohar-arkitekter-hza-wave-shaped-toilet-facility-norwegian-scenic-route/
These buildings were placed far enough off of the highways were traffic will not be a distraction from tourists visiting this stop. This project began as a way to construct a rest stop that was aesthetically pleasing and ended when attempting to determine the best way to commemorate fallen veterans from World War II. Stopping for the bathroom in Norway is no longer a chore, it’s a treat. Good job Norway.
0 notes