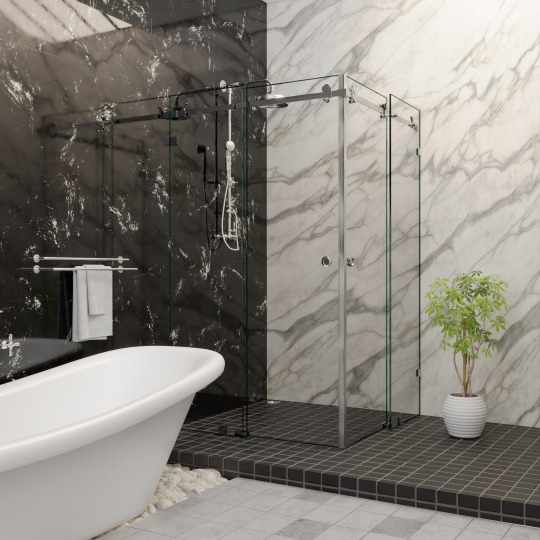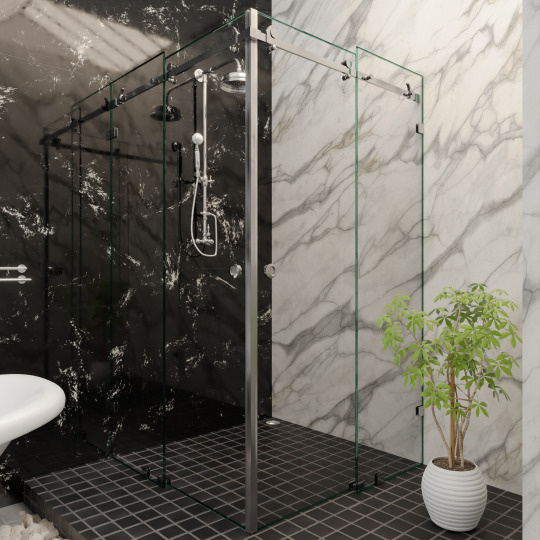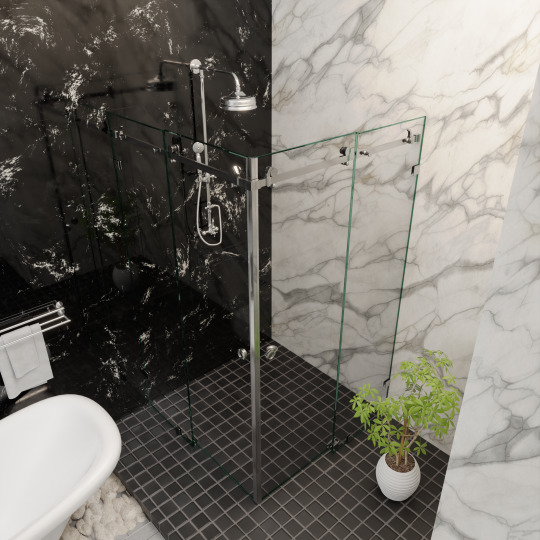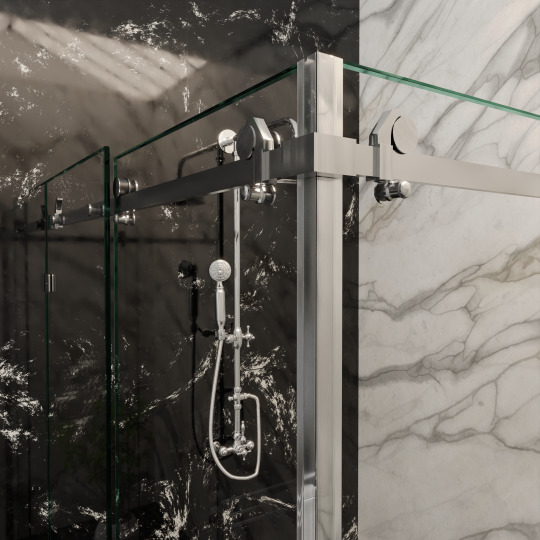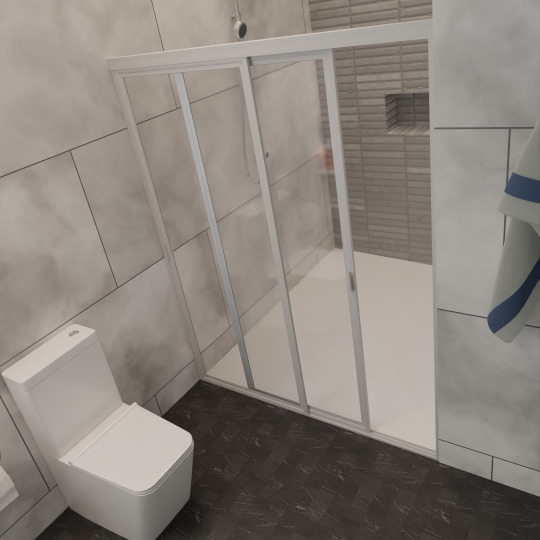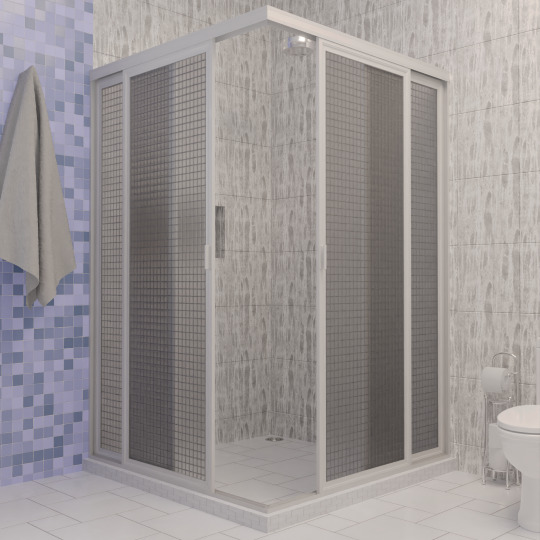#3d architectural visualization
Explore tagged Tumblr posts
Text

#photography#archillect#aesthetic#artwork#artists on tumblr#aestheitcs#art#digicam#beach#3d artwrok#3d architectural visualization#aestetictumblr#study aesthetic#rad art#aestehtic#digitl art
595 notes
·
View notes
Text
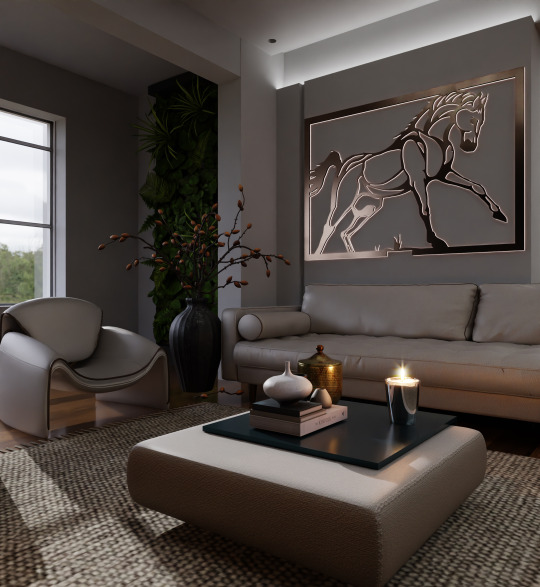
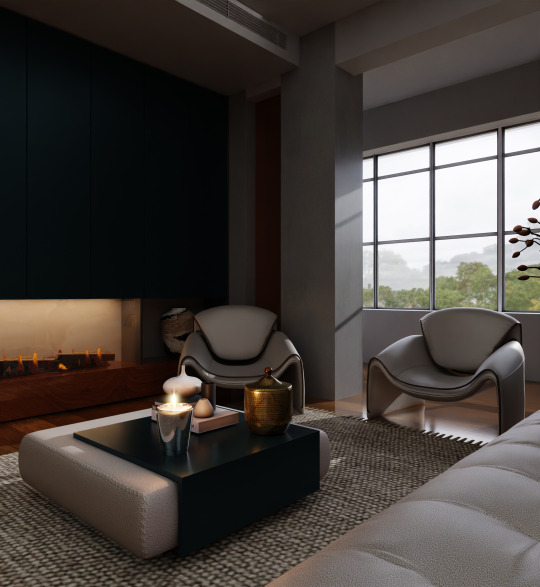
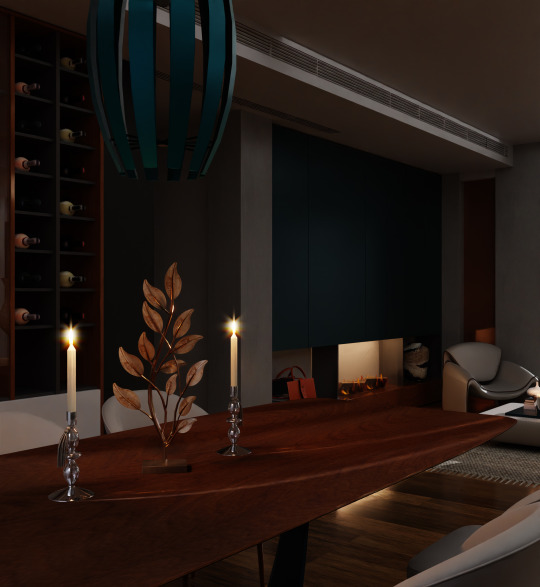
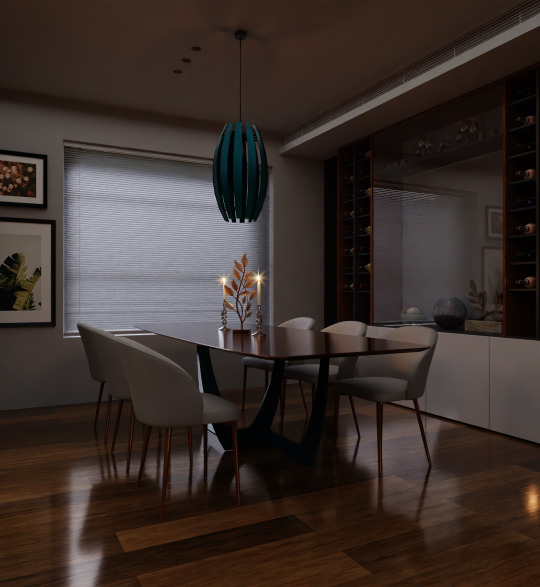
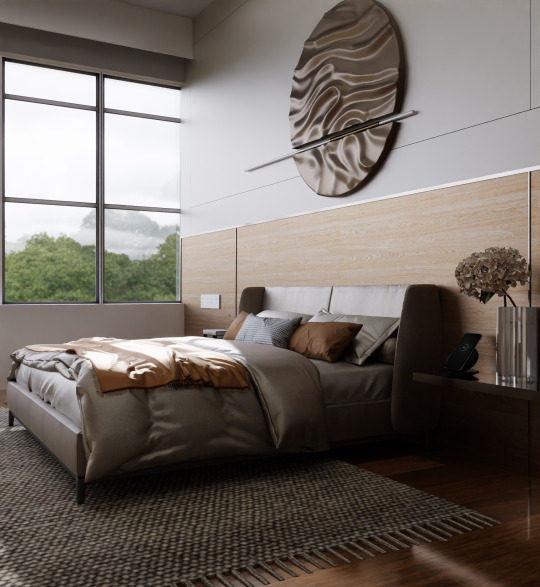
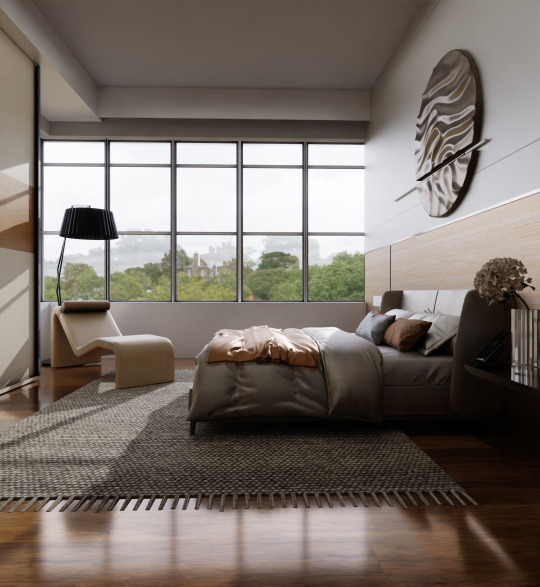
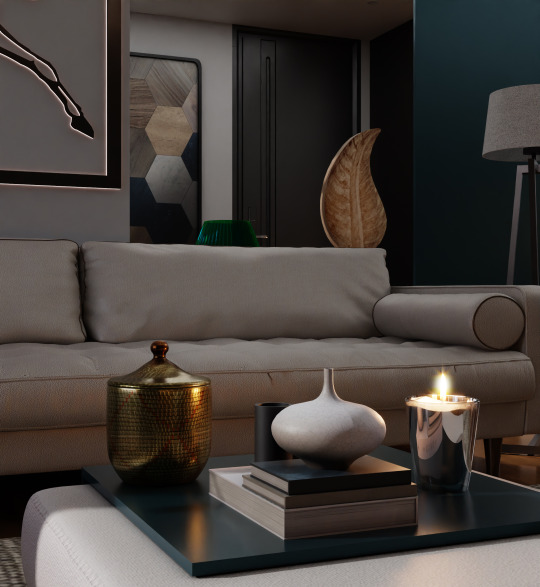
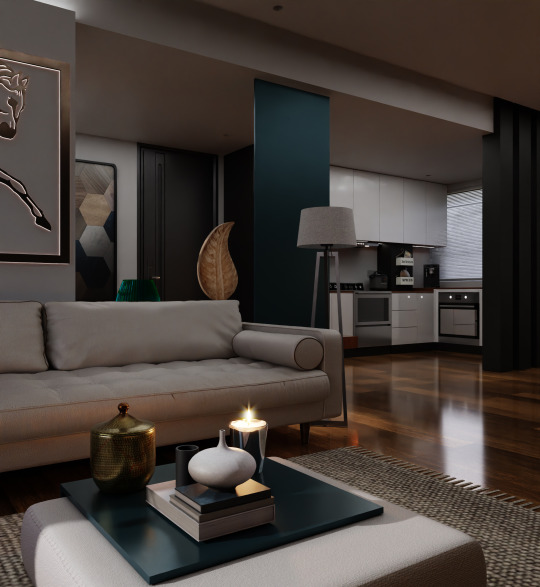
MODERN APARTMENT - BLENDER SCENE
Information: File Size: 473 MB Configuration: Only Cycles (4.0).
PS: Not compatible with The Sims 4 game, they are Scenes for the 3d Blender program.
Download - XXX
Thank you all cc creators!
#sims 4 blender#sims 4#sims 4 cc#the sims 4#ts4#sims 4 blender scene#ts4 blender#the sims 4 blender#sims blender#ts4 blender scene#3d architectural visualization#3d render#3d#blender#3d model#architecture#designer#interior design
230 notes
·
View notes
Text
3D ARTISTS WANTED
I'm looking for a 3D artist to create the sets & props for an animation I'm making. It's going to be a 2+ hour long film, all made & animated in Blender 4.0.
This is an UNPAID project.
The film is based on Maggie Stiefvator's series ‘The Raven Cycle’. Half of the voice acting cast are fans of the series, the other half joined up due to being interested in the project when they found out about the plot line.
I'm currently finishing the puppets, and am behind schedule. I need you to help create sets, ranging from house interiors & exteriors, streets, forests, countryside, an academy, to many others. You will also need to create posters, menus and signs to be used as decoration on the sets. You will also be creating props, cars (interior & exterior) and food.
There is a lot more which I'll tell you about if you are interested.
I have the sets designed as floor plans and 3D concept images made on HomeByMe, and I have links and photos to the correct items of furniture and accessories and home goods for in each of them.
All of the sets must be ready for animation. Some of the sets will need to be rigged with minor movements (doors opening and closing, breezes catching flyers, leaves rustling and falling / flying in the wind, twigs moving in the wind) and some will need to be rigged for major movements (earthquake, etc). There are also some details I'll fill you in on if you are interested in this project.
Ideally, I'd prefer to be painting the sets, but if we end up not having time for that, I have resources for you to follow in terms of colour palettes & textures.
To be considered for this project, you MUST:
Have experience with Blender 4.0
Have experience with Greasepencil
Have experience using the two together
Be patient, since this is my first collaborative project (& also the biggest one I've done to date)
Be chill with the fact I'm trans
Be chill with the fact some of the animation features lgbt+ rep & spiritual stuff (witches, ghosts, magic, demons, curses, etc)
Be available to reach via Discord
Be chill with zoom calls & using VC a lot to go over what I'm on about, because I like talking about this out loud (zoom because the lights on Discord’s video call bugs my eyes)
Be able to match / replicate the art style for this film (I'll show you the characters, and I'll show you the reference images for the sets, and the art inspiration for textures, colour and lighting, and I can infodump about all of it)
Be able to copy / reinterpret the mock-up designs I've made for posters (they're made with Canva, so you're welcome to tweak them so that they actually fit the aesthetic of the film while actually fitting in the buildings without looking out of place)
Be able to model objects to the same standard as the puppets
Be able to work to a deadline
Be chill with the fact the voice cast range from 14 to their 40s/50s
I need these sets finished by August 5th, 2025. Final artists will be picked between the 20th and 25th of June, 2025.
If you are interested in taking part in this project, please reach out to me via Discord (RabbitPr1nce) with some information about yourself & your portfolio. Please also include why you're interested in this project, if you've read the books or not, and whether or not you think pigeons are aware that they are related to Cassowaries & dinosaurs (to see if you actually bothered to read this far).
Closing date to come on board is June 18th, 2025!
#trc#the raven cycle#blue lily lily blue#richard campbell gansey iii#richard gansey#animation#corvus cycle: animated#the dream thieves#the raven boys#fanimation#the raven king#the raven cycle film#the raven cycle: animated#3d set#3d artwork#3d film#3d model#3d art#3d artist#blender 3d#3d animation#character moodboard#character development#background art#background#landscape art#landscape architecture#architecture#3d artwrok#3d architectural visualization
14 notes
·
View notes
Text
Architectural Visualization for Hospitality Projects: Hotels, Resorts and Restaurants
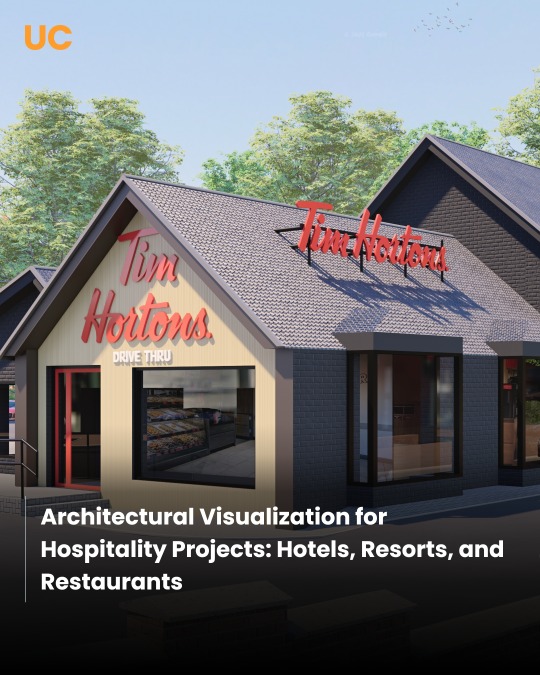
Hotels, resorts and restaurants demand an appealing environment that attracts customers. Architectural 3D rendering offers visualization that reduces rework and enhances guest experience. Explore in detail how it is beneficial for the hospitality industry.
#architectural visualization#3d architectural visualization#3d rendering services#architectural visualization services#architectural rendering services#architect 3d rendering#3d architectural rendering#3d exterior rendering services#3d interior rendering
2 notes
·
View notes
Text

ZYM RECEPTION DESIGN
“When I’m working on a problem, I never think about beauty. But when I’ve finished, if the solution is not beautiful I know it’s wrong.”
Design Inspiration follow For More Information Contact +91-9988551489
@axiscorner
Explore new designs through your creative ideas.☘️
.
.
.
.
.
#coronarenderer #interiors #bedroomdesigns #architecture #designinterior #home #interior #interiordesign #interiorstyling #2drender #interiorarchitecture #interiorstyling #interiordesign #3dsmax #interiordecorating #3dvisualization #residentialdesign #architecture #interiorlovers #officefitout #3drendering #furnituredesign #interior #interiordecor #workplacedesign #moderndesign #interiordesignideas #architecturalvisualization #interiordesignlovers #sketchup #zym #zumbafitness #fittness #fittnesslover
2 notes
·
View notes
Text
Best Residential & Commercial Design Solutions | Arcone Studios

Arc One Studios is a 3D architectural visualization company based in New Delhi, India Transform your living or work environment with Arcone’s comprehensive design services. We plan and execute residential and commercial spaces with a strategic approach to aesthetics, flow, and usability. Every project reflects our client’s vision and our passion for design For more information log on to www.arconestudios.com
0 notes
Text
Custom Interior Renders with Depth, Mood, and Precision | 3D Rendering Pro
Your interior project deserves more than generic images—it deserves emotion, atmosphere, and realism. At 3D Rendering Pro, our custom 3D interior rendering service focuses on every design element, from ambient lighting and shadow casting to materials, decor, and spatial composition. We work closely with architects and designers to deliver renders that match exact specifications and creative intent. Whether it's a cozy residential setup or a dynamic retail environment, our renderings breathe life into your design ideas and help your clients fall in love with their future space before it's built.

#3d animator#3d model#3d modeling#3d animation services#3d animation company#3d movies#3d animation#3d render#3d rendering services#3d animated film#3d art#animation#blender#3d reality#3d architectural visualization#3d architectural rendering#3d artwork#3d animation design#3d artist#3d animation studio#3d modelling#3d rendering#3d rendering company#3d modeling services#3d model image#3d visualization#2d animation#digital animation#animation services#rendering services
0 notes
Text
Envision Before You Build: The Art of 3D Visualization in Ahmedabad Real Estate
Before the first stone is laid, before walls rise, before dreams take shape in concrete—there is vision.
In Ahmedabad, a city where modern design meets timeless heritage, real estate developers are now embracing a new language: 3D architectural visualization. A language that speaks not in numbers or lines, but in light, texture, mood, and movement.
This is not just design. It is storytelling. And it is redefining how real estate is sold.

The Future Begins With Imagination Made Visible
What if your buyer could see the sunlight fall on their bedroom floor at 8 AM? What if they could walk through the lobby of a building still on paper? What if every square foot could be felt before it even existed?
That’s what 3D visualization allows.
Gone are the days of guesswork. With photorealistic renders and virtual walkthroughs, today’s clients don’t just imagine—they experience.
For developers, this means:
Early sales during pre-launch
Higher trust and fewer questions
A visual bridge between blueprint and reality
Where Vision Meets Precision: Approval Made Effortless
In development, time is money. And delays in approvals due to poor communication can be costly.
3D visualization eliminates uncertainty. Every angle, every elevation, every material comes alive visually—leaving no room for doubt among authorities, investors, or partners.
It transforms technical documents into clear visual narratives. Approvals happen quicker. Revisions become rare. Projects move forward.
A New Age of Real Estate Marketing
In a world that scrolls fast and skips often, your visuals must stop people in their tracks.
A striking 3D render isn’t just an image. It’s a pause. It’s a moment that makes someone imagine themselves in that space.
Whether it’s a majestic aerial view of a villa, the glow of pendant lights in a modern kitchen, or a calm sunset over a balcony—these moments, when captured in 3D, sell stories—not just square feet.
And in Ahmedabad’s growing digital-first real estate economy, these stories are the key to standing out.
A Worthwhile Investment That Pays You Back
Some call 3D visualization an expense. Visionary developers call it insurance for clarity.
Because catching a design flaw before execution… …avoiding costly changes mid-construction… …aligning teams from day one…
That’s not a luxury. That’s efficiency. That’s profit.
And beyond the numbers, there’s something more—it brings your whole team under one shared, visualized dream.
Ahmedabad Demands More, and 3D Delivers
The buyers of 2025 don’t just want a brochure. They want to feel the lifestyle before they sign. They want transparency, beauty, and a glimpse into what life could be.
And if you don’t give it to them, someone else will.
With 3D visualization, you show that your brand stands for quality, honesty, and innovation. You meet expectations before they’re even spoken.
Virtulane Studio: Where Ideas Become Immersive
At the heart of this transformation is Virtulane Studio—founded by architect Pragnesh Mahant. With 20 years of design thinking and a passion for visual storytelling, Virtulane brings buildings to life—before they’re built.
From sleek commercial towers to elegant homes, their team crafts visuals that do more than sell—they move.
So, before your next project begins, ask yourself:
Are you showing your audience what’s on paper, or are you inviting them to step into the future?
✨ Explore the power of visualization with Virtulane Studio: https://virtulanestudio.com
0 notes
Text
Classic Media 3d: 3D Architecture Visualisation
At CLASSIC MEDIA 3D we specialize in providing exceptional 3D architectural visualization renderings for interior, exterior, 3D product designing eg. Internal spaces, living rooms, ste plan etc.
For Connect : +91 9289939230 Visit : https://classicmedia3d.com
1 note
·
View note
Text

Bring your architectural vision to life with hyper-realistic exterior 3D renderings from AppsNation. Whether you're an architect, real estate developer, or construction firm, we create visually stunning renders that showcase every detail of your design — before a single brick is laid.
Our renderings help you impress investors, win approvals, and market properties with confidence. From residential facades to commercial buildings and landscaping, we turn blueprints into beautiful visuals that sell.
Why Choose AppsNation? ✅ Photorealistic textures and lighting ✅ Custom landscaping and weather environments ✅ Fast turnaround & unlimited revisions ✅ Perfect for marketing, investor decks, and pre-sales
Visualize. Impress. Sell — with AppsNation’s 3D Exterior Rendering.
0 notes
Text
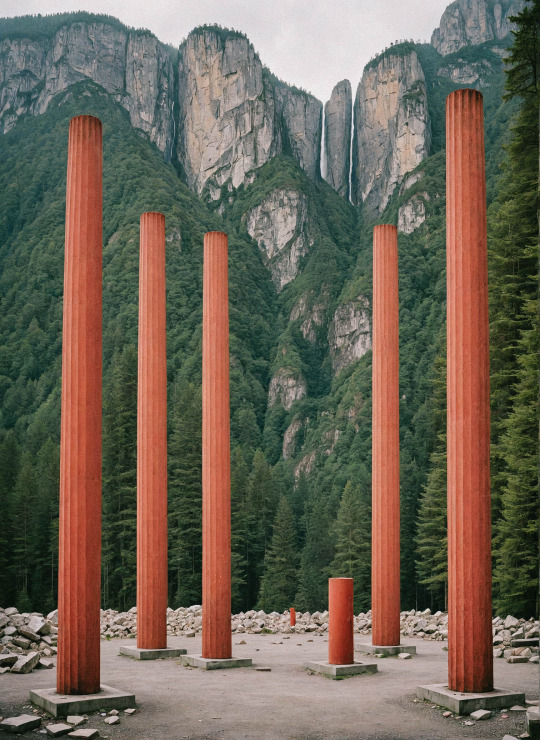
#photography#archillect#aesthetic#artwork#artists on tumblr#aestheitcs#art#digicam#summer#digital art#my art#aestetictumblr#study aesthetic#aestehtic#rad art#3d architectural visualization#3d artwork#3d model#3d diary
35 notes
·
View notes
Text

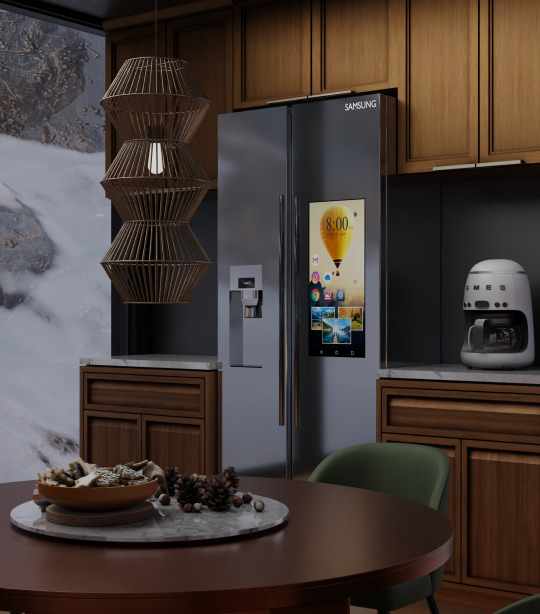



WINTER MODERN CABAIN - BLENDER SCENE
Information: File Size: 600 MB Configuration: Only Cycles (4.0).
PS: Not compatible with The Sims 4 game, they are Scenes for the 3d Blender program.
Download - XXX
Thank you all cc creators!
#ts4#sims 4#sims 4 cc#the sims 4#sims 4 blender#sims 4 blender scene#ts4 blender#the sims 4 blender#sims blender#ts4 blender scene#3d architectural visualization#3d#3d art#3d render#blender
307 notes
·
View notes
Text
Outsourcing CAD Services in India: Why DigitiseIT Leads the Way

In today’s fast-paced and competitive industries, efficiency and precision are critical. Businesses across construction, manufacturing, and engineering sectors increasingly rely on Computer-Aided Design (CAD) services to bring their projects to life. However, managing CAD requirements in-house can be resource-intensive and expensive. Outsourcing CAD services has become a strategic solution for businesses aiming to enhance productivity, reduce costs, and focus on core competencies.
India, with its robust pool of skilled professionals and advanced technological infrastructure, has emerged as a global hub for CAD outsourcing. Among the leading players, DigitiseIT has carved a niche as a trusted partner, delivering exceptional CAD services tailored to diverse industry needs. In this article, we explore why DigitiseIT stands out as a leader in CAD outsourcing in India.
The Growing Demand for CAD Outsourcing
Outsourcing CAD services offers several advantages:
Cost Efficiency: Outsourcing eliminates the need to invest in expensive software, hardware, and in-house training.
Access to Expertise: Professional CAD service providers bring specialized knowledge and years of experience to the table.
Faster Turnaround Times: With dedicated teams, outsourced providers deliver high-quality drafts quickly and efficiently.
Flexibility: Companies can scale their requirements up or down depending on project needs.
India’s CAD outsourcing industry is booming, thanks to its skilled workforce, cost competitiveness, and commitment to global quality standards. DigitiseIT exemplifies these strengths, making it a preferred choice for businesses worldwide.
Why Choose DigitiseIT for CAD Outsourcing?
Industry Expertise
DigitiseIT has years of experience serving industries such as:
Architectural, Real estate, Interior designers and land Developers : Architectural drawings, site layouts, construction drawings, 3D modelling and renderings.
Telecommunication: Utility and infrastructure mapping, Migration of design drawings from old standards to new standards, CAD drafting of Telecom tower drawings.
Power : CAD drafting of Transmission Towers, Electrical schematics
Water and Waste water : CAD drafting of Water treatment plants
Fire Safety : 2D and 3D Evaculation plans, Water, Electrical and fire equipment drawings and Infrastructure mapping and data attributes
Land & Building Surveyors : Building Survey Plans from sketches, Land Survey Plans with cogo points, Location plans with coordinates, Geo-referencing and mapping with coordinates
Their ability to understand industry-specific requirements ensures tailored solutions for every client.
Advanced Technology
The team at DigitiseIT leverages the latest CAD software, including AutoCAD, Revit, 3Ds MAX, Sketchup PRO to deliver precise and detailed drafts. Their use of advanced tools ensures adherence to international standards and streamlines the project execution process.
Skilled Professionals
DigitiseIT employs a team of highly skilled designers and drafters who bring a experienceto every project. Their expertise in 2D and 3D drafting ensures that clients receive top-notch designs and Architectural 3D visualizations.
Quality Assurance
Every draft at DigitiseIT undergoes rigorous quality checks to ensure accuracy and compliance with project specifications. Their commitment to delivering flawless outputs minimizes errors and enhances project success rates.
Customer-Centric Approach
At DigitiseIT, client satisfaction is paramount. Their collaborative processes ensure that clients’ feedback is incorporated at every stage, resulting in drafts that perfectly align with project goals.
Services Offered by DigitiseIT
DigitiseIT provides a comprehensive range of CAD drafting services, including:
Architectural Drafting:
Floor plans, elevations, and sections.
3D architectural modeling and rendering for enhanced visualization.
Civil and Structural Drafting:
Site layouts, road designs, and utility plans.
Structural drawings for infrastructure projects.
3D Modeling and Visualization:
High-quality 3D models architectural projects.
Realistic renderings for presentations and marketing.
Utility and Infrastructure Mapping:
Accurate mapping for power grids, telecom networks, and pipelines.
Integration of historical data with modern field verification.
The DigitiseIT Advantage
DigitiseIT distinguishes itself from competitors through its:
Proven Track Record: Delivering high-quality CAD solutions to clients worldwide.
Focus on Innovation: Continuously adopting new technologies to enhance efficiency and accuracy.
Scalability: Catering to projects of all sizes, from small-scale designs to large industrial drafts.
Commitment to Excellence: Exceeding client expectations with every project.
Success Stories
DigitiseIT’s portfolio includes numerous successful projects across industries. Some examples include:
Creating detailed 2D and 3D drafts for a leading construction firm, enabling faster project approvals.
Delivering precise utility mapping for a GIS company, improving infrastructure planning.
How to Get Started with DigitiseIT?
Partnering with DigitiseIT is simple:
Consultation: Share your project requirements for a detailed discussion.
Proposal: Receive a tailored proposal outlining project timelines and costs.
Drafting: The team creates drafts based on your specifications and feedback.
Delivery: Final drafts are delivered, ready for implementation.
Conclusion
Outsourcing CAD services is a smart move for businesses aiming to optimize resources and achieve greater precision in their projects. With its unparalleled expertise, advanced technology, and client-focused approach, DigitiseIT is a trusted partner for CAD drafting solutions.
Transform your ideas into reality with DigitiseIT—where innovation meets precision. Contact us today to discuss your CAD drafting needs and take the first step toward project success.
1 note
·
View note
Text
Latest Trends in 3D Interior Visualization for 2025

3D interior rendering and visualization have become an essential approach for architects and designers due to several key benefits. As demand rises, the technology embraces the latest trends for more enhanced results. Check out the latest trends in interior visualization for 2025.
#bim modeling services#3d interior visualization#interior visualization services#3d interior rendering#interior visualization#interior 3d visualization#3d interior visualization services#3d architectural visualization#architectural visualization services#interior 3d rendering#interior design rendering#interior rendering services#3d interior rendering services#architectural rendering services#3d architectural rendering#3d rendering services
3 notes
·
View notes
