#Architectural CAD Drafting Services
Explore tagged Tumblr posts
Text
From Concept to Construction: The Role of Precise Land Survey Drafting

From Concept to Construction: The Role of Precise Land Survey Drafting
In high-stakes land development and infrastructure delivery, precision in survey documentation is not negotiable—it’s fundamental to technical accuracy, regulatory compliance, and project viability. Land survey drafting is the translation layer that converts complex geospatial datasets into construction-grade CAD deliverables, enabling planners, engineers, and contractors to operate with confidence.
At Alada Solutions, our drafting workflows are designed to integrate seamlessly into civil engineering and land development pipelines, ensuring spatial consistency, design intent validation, and alignment with jurisdictional standards. This article explores how advanced land survey drafting underpins every phase of the construction lifecycle—from entitlement to execution.
Land Survey Drafting as a Critical Data Integration Function
Modern land survey drafting is not merely a drafting service it is a high-precision data interpretation process that ensures geospatial accuracy, legal defensibility, and seamless handoff to engineering and design platforms. Drafting professionals work with raw geodetic inputs, including GNSS data, LiDAR scans, and conventional total station outputs, transforming them into multi-layered CAD files that conform to ALTA/NSPS standards, local zoning codes, and engineering baselines.
These deliverables are critical to:
Defining buildable limits and constraints within entitlement packages
Ensuring horizontal and vertical control for grading, drainage, and utility design
Facilitating permitting and regulatory reviews by providing clean, accurate base maps
Maintaining continuity between survey field crews, engineering teams, and construction contractors
At Alada, our survey drafting experts are not just CAD technicians, they are spatial problem solvers trained to interpret legal descriptions, resolve field discrepancies, and build datasets that are interoperable with GIS systems, Civil 3D environments, and BIM workflows. Our deliverables serve as the foundation for all downstream design, coordination, and construction activities.
Land Survey Drafting Support
The Life Cycle: From Concept to Construction
Precise survey drafting supports every phase of a development or construction project:
1. Feasibility & Planning
Boundary surveys, zoning overlays, and land title data
Help stakeholders assess site constraints early
2. Design & Engineering
Topographic data and contours for architects and engineers
Utility mapping for drainage, roads, and site grading
3. Pre-Construction
Plotting layout plans and staking coordinates
Construction-ready survey plans for field execution
4. Construction & As-Built Verification
Revisions based on site conditions
As-built drawings for final inspection and handoff
Case Insight: A land developer in Texas approached us for urgent updates to grading plans due to unexpected elevation changes on-site. Our drafting team delivered the revision within 36 hours, enabling construction to stay on schedule.
Common Challenges in Survey Drafting
From working with surveying companies across the U.S., we’ve noticed some recurring challenges:
Discrepancies between field notes and CAD interpretation
Outdated or inconsistent drafting standards
Miscommunication between field teams and office drafters
High-volume projects needing quick turnaround without errors
“Alada uses a standardized layering system and quality control checklist, reducing rework by up to 40% for our survey partners.”
Why Clients Trust Alada Solutions
Why do surveying companies, CAD managers, and land developers across the USA trust us?
Deep understanding of local and national survey standards (ALTA/NSPS, FEMA, etc.)
Dedicated CAD team trained in land development and civil engineering workflows
Flexible and scalable support for urgent or high-volume drafting needs
Seamless communication with field crews and survey managers
Our drafters come from both design and field backgrounds. We know what matters at every step.
Conclusion
When land survey drafting is done right, everything else moves forward with confidence. Survey managers waste less time on revisions. Developers reduce costly delays. CAD teams stay focused on quality.
If you’re looking for a land survey drafting company that understands your field-to-office workflow and delivers consistent, accurate results Alada Solutions is here to partner with you.
#cad design and drafting services#cad drafting services#cad drafting outsourcing services#architectural cad drafting services#land survey drafting services#3d interior design rendering services#civil engineering services in USA
0 notes
Text
Elevate Your Projects with Professional CAD Design & Drafting Services

In today’s fast-paced, precision-driven design world, high-quality CAD drafting isn’t a luxury — it’s a necessity. Whether you’re an architect, engineer, contractor, or product developer, Shalin Designs delivers accurate, reliable, and cost-effective CAD design and drafting services tailored to your unique project needs.
From 2D floor plans and fabrication drawings to complex 3D modeling, our team of certified CAD designers supports businesses across the USA with scalable solutions, quick turnaround times, and industry-leading expertise.
Why Choose Shalin Designs for CAD Drafting Services?
✅ Precision You Can Trust
We understand that every line and curve matters. Our team uses the latest CAD tools, including AutoCAD, SolidWorks, Revit, and Inventor, to produce flawless drafting documents. Whether it’s construction documentation, MEP coordination, or manufacturing drawings, we guarantee zero tolerance for errors.
✅ 2D to 3D CAD Conversion Services
Still working with legacy paper drawings or 2D blueprints? We convert your designs into fully detailed 3D CAD models, enhancing clarity, improving collaboration, and reducing errors before fabrication or construction even begins.
✅ Industry-Specific CAD Drafting Expertise
We’ve successfully partnered with industries such as:
Architecture
Mechanical Engineering
Electrical & Plumbing (MEP)
Furniture Design
Retail Store Fixtures
Product Manufacturing
Each domain requires unique detailing standards and we adapt our drafting style accordingly, ensuring compliance with US and international design codes.
✅ Cost-Effective Offshore CAD Drafting
Get high-quality work without high costs. By outsourcing to Shalin Designs, USA-based companies save up to 60% on operational and staffing costs — without compromising quality. Whether you need ongoing support or project-based work, our team fits right in.
Our CAD Design & Drafting Services Include:
🔹 2D CAD Drafting
We create detailed floor plans, elevations, sections, and layout drawings for architectural, mechanical, and industrial applications.
🔹 3D CAD Modeling
From part modeling to assembly and rendering, we craft detailed 3D models for visualization, analysis, and manufacturing.
🔹 Construction Drawings
Detailed construction documentation for residential, commercial, and industrial buildings — ready for permits and contractors.
🔹 Shop & Fabrication Drawings
Precise drawings for furniture, sheet metal, millwork, or custom manufacturing. Our drafts are shop-floor ready.
🔹 As-Built Drawings
We document completed projects with accurate as-built drawings for record-keeping, renovation, or future maintenance.
🔹 Paper to CAD Conversion
Bring your paper sketches and hand-drawn plans into the digital age with our paper-to-CAD and scan-to-CAD conversion services.
Ready to Discuss Your CAD Project?
Let’s bring your design vision to life with precision, speed, and efficiency. At Shalin Designs, we combine technical accuracy with creative insight to help you move from concept to execution — effortlessly.
📩 Contact us today for a free quote or consultation on your next drafting project!
#CAD drafting services USA#CAD design and drafting services#2D CAD drafting services#3D CAD modeling services#AutoCAD drafting services#mechanical CAD drafting services#architectural CAD drafting services#CAD design company USA#CAD outsourcing company#shop drawing services#furniture CAD drawings#product CAD modeling services
0 notes
Text
The Benefits of Outsourced CAD Drafting for Architecture Firms

In today’s fast-paced architectural industry, efficiency is everything. Deadlines are tight, project complexities are increasing, and the need for precise and high-quality designs is greater than ever. One of the smartest ways architecture firms can streamline their workflow and boost productivity is by outsourcing their CAD drafting services. By leveraging the expertise of external professionals, firms can not only reduce costs but also enhance accuracy, meet project deadlines, and focus on core design tasks.
What is Outsourced Architectural CAD Drafting?
Before diving into the benefits, let’s first understand what outsourced CAD drafting services entail. Architectural CAD (Computer-Aided Design) drafting involves creating detailed drawings and plans for construction projects, including floor plans, elevations, sections, and 3D models. Traditionally, firms handled this in-house, requiring dedicated teams and resources. However, with advancements in technology and globalization, outsourcing these tasks to specialized firms or freelancers has become a viable and effective option.
Key Benefits of Outsourcing CAD Drafting Services
1. Cost Savings
One of the biggest advantages of outsourcing CAD drafting is cost efficiency. Hiring and maintaining an in-house drafting team involves expenses such as salaries, benefits, training, and infrastructure costs. Outsourcing eliminates these overhead costs, allowing firms to pay only for the services they need. Additionally, many outsourcing firms are based in countries with lower labor costs, further driving down expenses without compromising on quality.
2. Access to Skilled Expertise
Outsourcing gives architecture firms access to a vast pool of highly skilled drafters and designers who specialize in different aspects of architectural design. These professionals are well-versed in industry standards, software like AutoCAD, Revit, and SketchUp, and best practices. By working with experienced drafters, firms can ensure high-quality output with precise detailing.
3. Faster Turnaround Time
Speed is crucial in the architectural industry, especially when dealing with tight project deadlines. Outsourced CAD drafting teams operate with a dedicated focus on completing tasks quickly and efficiently. Many outsourcing firms also work across different time zones, ensuring round-the-clock productivity and faster project completion.
4. Focus on Core Design & Innovation
Architects are at their best when they are designing, problem-solving, and bringing creative visions to life. However, the repetitive nature of drafting can take up valuable time that could be better spent on design and client interactions. By outsourcing drafting tasks, architects can focus on their core competencies while leaving the technical details to experts.
5. Scalability & Flexibility
Workloads in architecture firms can fluctuate depending on project demands. Maintaining a full-time in-house drafting team can be inefficient during periods of low workload. Outsourcing allows firms to scale their drafting needs up or down based on project requirements, ensuring flexibility without the need to hire or lay off staff.
6. Improved Accuracy & Reduced Errors
Precision is essential in architectural drafting, as even small mistakes can lead to costly construction errors. Outsourced CAD drafting teams employ rigorous quality control processes to ensure accuracy and compliance with building codes and regulations. This reduces the chances of costly revisions and rework.
7. Access to Advanced Technology
Keeping up with the latest CAD software and technology can be expensive and time-consuming. Outsourcing firms invest in state-of-the-art software and tools to deliver high-quality drafting services. Architecture firms can benefit from the latest advancements in CAD without incurring the cost of purchasing and maintaining expensive software.
8. Enhanced Collaboration & Communication
Many outsourcing firms have well-established communication protocols and project management tools that facilitate seamless collaboration. Cloud-based platforms and file-sharing systems ensure that architects and drafters stay connected throughout the drafting process, leading to smoother project execution.
How to Successfully Outsource Architectural CAD Drafting
While outsourcing offers numerous benefits, it’s essential to approach it strategically to maximize its advantages. Here are some key steps to ensure a successful outsourcing partnership:
Choose the Right Partner: Research and select a reliable outsourcing firm with a proven track record and strong client reviews.
Define Project Requirements Clearly: Provide detailed instructions, design standards, and expectations to ensure alignment from the start.
Establish Effective Communication Channels: Use tools like Zoom, Slack, or Trello for regular updates and seamless collaboration.
Start with a Trial Project: Before fully committing, test the outsourcing firm’s capabilities with a small project to evaluate quality and efficiency.
Maintain Quality Control: Regularly review the drafts to ensure they meet industry standards and your firm’s specific requirements.
Final Thoughts
Outsourcing architectural CAD drafting services is a game-changer for firms looking to improve efficiency, reduce costs, and focus on their core competencies. By leveraging external expertise, architecture firms can deliver high-quality designs faster, stay competitive in the industry, and take on more projects without overstretching their in-house teams. In an era where agility and innovation are key, outsourcing CAD drafting is a smart, strategic move for any architecture firm aiming for sustainable growth.
#Outsourced CAD Drafting#Architecture Firms#CAD Outsourcing#CAD Services#Outsourced CAD Drafting Services#architectural cad drafting services#outsource cad drafting services#architectural drafting services#outsourcing architectural drafting services#architectural cad services
0 notes
Text
Parameters to Choose CAD Drafting Service Providers

CAD drafting is a technical process of analyzing and optimizing the design for construction projects. It must be carried out with precision and efficiency to enhance the quality of construction projects. These parameters can help you choose the right outsourcing CAD drafting service provider.
#cad drafting services#cad drawing services#architectural drafting services#autocad drafting services#architectural drawing services#architectural cad drafting services#outsource cad drafting services#3d cad drawing services#outsource drafting services
1 note
·
View note
Text
The Major Benefits of Architectural Engineering Services for Construction Projects
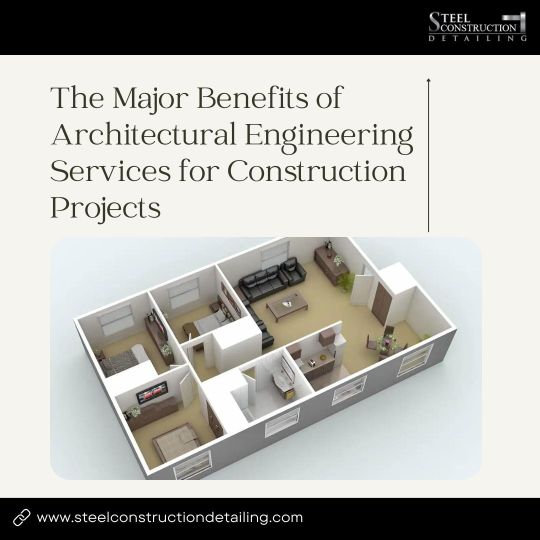
In the realm of construction, Architectural Engineering Services play a pivotal role in bringing buildings from concept to reality. Among the various facets of architectural engineering, services such as architectural 2D drafting, 3D modeling, design and drafting, CAD drawing, and outsourcing services are crucial. Companies like Steel Construction Detailing specialize in providing these services, offering a range of benefits that significantly impact construction projects. Let's delve into the major advantages these services bring to the table.
#Blog#Blogpost#Architectural Engineering Services Blog#Architectural Engineering Services#CAD Services#CAD Design#Architetcural#Architectural 3D Modeling Services#Architectural CAD Design Services#Architectural CAD Drafting Services#Engineering Services Blog
0 notes
Text
Unveiling Architectural Precision: A Comprehensive Guide to CAD Drawings in Architecture and Construction
Architectural CAD drawings, often referred to simply as CAD drawings, are digital representations of architectural designs created using computer-aided design (CAD) software. These drawings are crucial in the architectural and construction industries as they provide detailed plans and specifications for building projects. Here's an overview of what architectural CAD drawings entail:
Floor Plans: Floor plans are 2D drawings that show the layout of a building from above. They typically include walls, doors, windows, and major architectural features. Floor plans are essential for understanding the spatial organization of a building and are often the starting point for architectural design.
Elevations: Elevations are 2D drawings that show the exterior views of a building from different angles. They depict the architectural features, such as the facades, rooflines, and openings (windows, doors), and provide a sense of the building's appearance from various perspectives.
Sections: Sections are 2D drawings that show a vertical cut through a building, revealing its interior structure. Sections are used to illustrate the relationships between different levels of a building, as well as the dimensions and spatial arrangements of its components.
Details: Detail drawings provide close-up views of specific building components, such as doors, windows, staircases, and structural elements. These drawings contain precise dimensions, materials, and construction methods, aiding contractors and builders in executing the design accurately.
Site Plans: Site plans show the location of the building within its surrounding environment, including property lines, neighboring structures, landscaping features, parking areas, and access roads. Site plans help to integrate the building into its context and address site-specific considerations.
Renderings: While not strictly technical drawings, renderings are often created using CAD software to produce photorealistic images of architectural designs. Renderings provide clients and stakeholders with a visual representation of how the building will look once constructed, helping to communicate design intent and aesthetics.
Mechanical, Electrical, and Plumbing (MEP) Drawings: In addition to architectural elements, CAD drawings may also include MEP components, such as HVAC systems, electrical layouts, plumbing fixtures, and fire protection systems. These drawings coordinate the integration of MEP systems with the architectural design, ensuring functionality and efficiency.
Architectural CAD drawings play a central role throughout the design and construction process, serving as a means of communication between architects, engineers, contractors, and clients. They provide comprehensive documentation of the building design, facilitating accurate interpretation, collaboration, and implementation of the project.
#Architectural Cad Drawings#Cad Drawing Services#Architectural Cad Drafting Services#Construction Quantity Surveyor
1 note
·
View note
Text
Elevating Golf Course Design with CAD.Golf: 3D Flyovers and Staking Plans Services in India
Golf has always been considered a pastime for society's elite but society needs to understand that golf should not only be fun and engaging only, but also affordable. When we talk about affordability, we need to emphasize not only the playability aspect of the game but also the possibility of building a golf course with limited resources and without spending a lot of money. Golf, with its meticulous design and sprawling landscapes, embodies a harmonious blend of nature and precision. Creating the perfect golf course requires a fusion of artistry, technology, and strategic planning. This is where CAD. Golf steps onto the green, offering innovative solutions that elevate Golf Course Design through 3D flyovers, staking plans, and comprehensive architecture services in India. CAD.Golf stands at the forefront of revolutionizing the Golf Course 3D Model. Through the integration of 3D flyovers, precision staking plans, and tailored services in India, they redefine the art of creating golfing paradises. Their commitment to innovation, attention to detail, and seamless execution sets them apart, ensuring that every golf course envisioned becomes a reality that exceeds expectations. For golf enthusiasts, course designers, and developers seeking excellence in Golf Course Design, CAD.Golf emerges as the definitive partner, transforming visions into breathtaking realities, one hole at a time. For more info, please email at: [email protected]
#Golf Course 3D Model#Golf Course Design#3D Modeling and Animation#architectural cad drafting services#cad architectural services#3d rendering services
0 notes
Text
Affordable Architectural Services in Birmingham, UK.
Silicon EC UK Limited where we turn dreams into reality through innovative Architectural CAD Drawing Services United Kingdom. With years of experience and a passion for creativity, we are committed to delivering exceptional architectural solutions tailored to meet our clients' unique needs. We work closely with our client from the initial brainstorming session to the final delivery, the project head oversaw the entire process from inception to completion.

Visit Us Our Website :
#Architectural CAD Drawing Services United Kingdom#Architectural Site Plan London#Architecture Shop Drawing Liverpool#Architecture Interior Work UK#Architecture Landscape London#Architecture Visualization London#CAD Interior Designers United Kingdom#Architectural CAD Design United Kingdom#2D CAD Services UK#CAD Construction Services UK#Architectural Engineering Services#Architectural CAD Design Services#Architectural 3D Modeling Services#Architectural Engineering Company#Outsource Architectural CAD Services#Architectural CAD Drafting Services#Architectural Interior Design Services#Architectural Design and Drawing Services#Architectural Landscape Planning Services#Revit Architecture Services#Revit Architectural Engineering Services#2D Architectural Design and Drafting Services
0 notes
Text
Design Your Dream Home with Custom Residential Building Plans
Luis F. Miramontes provides the perfect architectural plan for your dream residential building. Our expert architects design functional and aesthetically pleasing layouts that cater to your unique needs. From spacious living areas to innovative designs, explore our collection of residential building plans and turn your vision into reality. For more information visit our website.
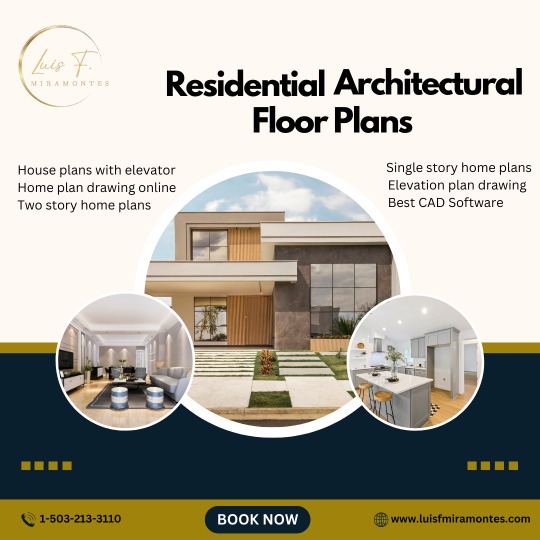
#Best Cad Software For House Design#Residential Architectural Services and Builders in Portland#Architectural CAD Drafting Services#Residential Architectural Service and Builder in Portland
0 notes
Text
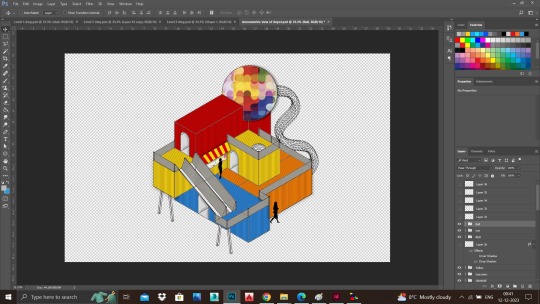
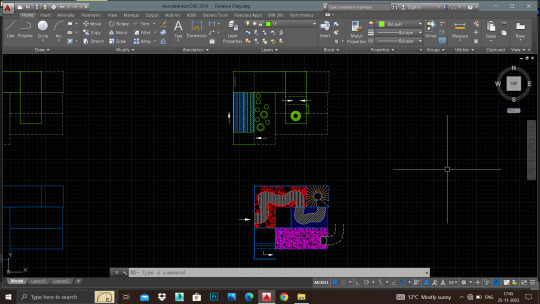
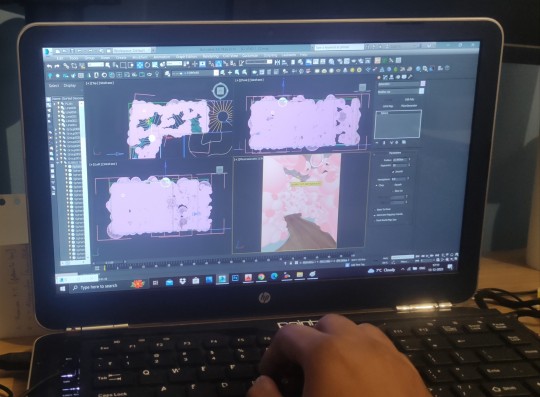
Sharing out some of my design process..... Work in Progress!
After the physical model-making part, it is time to complete the other process of design. I have used softwares like:-
AutoCAD - 2D drawing and drafting 3Dsmax with Vray- 3D Visualisation Photoshop- To give life to the design 🥰 Editing
Moving forward with the final stage of designing!
#work in progress#work#design#interior design#visualisation#drawing#architectural drafting services#cad design#cad drawing#autocad#3dsmax#3d modeling#photoshop#edit#editing#architecture#blog post#go with the flow#trust the process
5 notes
·
View notes
Text

Erasmus is one of the topmost Outsourcing architectural 3d visualization and rendering company based out of India, offering graphics rich 3D Rendering Services at affordable prices.
#bim services#civilengineering#bim technology#autocad#2d drafting services#constructioncompany#3d render#rendering#3d bim modeling services#3d cad modeling#data entry#architecture#civil construction#renovation#building#wednesday motivation
3 notes
·
View notes
Text
#bim services company#construction#building#cad drafting#architectural rendering services#mepf#vdc#hvac services#hvac contractor#ac repair
0 notes
Text
The Best 5 Architectural Drafting Software Solutions for Professionals

In the fast-paced world of architecture, having the right tools is crucial for precision and efficiency. Professional architects and drafters rely on sophisticated software to create detailed blueprints, floor plans, and 3D models. Whether you are an independent architect, a large firm, or a provider of architectural drafting services, selecting the best drafting software can significantly impact project quality and turnaround time. In this blog, we will explore the top five architectural drafting software programs that can help professionals streamline their design workflow and enhance productivity.
1. AutoCAD
AutoCAD is one of the most well-known and widely used drafting software programs in the architecture industry. Developed by Autodesk, AutoCAD provides robust tools for 2D and 3D drafting, making it a staple for professionals worldwide.
Key Features:
Precise 2D drafting and annotation tools
3D modeling and visualization capabilities
Extensive library of templates and objects
Compatibility with multiple file formats, including DWG and DXF
Cloud storage integration for collaborative work
Why Choose AutoCAD? AutoCAD’s precision, extensive toolset, and industry dominance make it a preferred choice for architects, engineers, and designers. Its frequent updates ensure that professionals stay ahead with the latest drafting innovations.
2. Revit
Another powerful offering from Autodesk, Revit is a Building Information Modeling (BIM) software that takes architectural drafting to the next level. Unlike traditional drafting software, Revit enables professionals to design buildings and structures with intelligent, parametric components.
Key Features:
Comprehensive BIM capabilities for enhanced collaboration
3D modeling and rendering tools
Automated updates for design modifications
Cloud-based storage and multi-user access
Integration with other Autodesk products
Why Choose Revit? Revit is ideal for architects and firms looking to streamline workflows through BIM. It facilitates better coordination between various disciplines, such as structural and MEP engineering, enhancing overall project efficiency.
3. SketchUp
SketchUp is a user-friendly yet powerful architectural drafting and modeling software. It is widely popular among architects, interior designers, and urban planners due to its intuitive interface and efficient modeling tools.
Key Features:
Easy-to-use 3D modeling interface
Extensive library of pre-designed components
Real-time collaboration with cloud-based storage
Compatibility with third-party plugins and extensions
Ability to export to various formats, including DWG, DXF, and STL
Why Choose SketchUp? SketchUp’s simplicity and flexibility make it a great option for professionals who need quick conceptual models and detailed 3D visualizations. It is particularly useful for presenting architectural designs to clients in an engaging and interactive way.
4. ArchiCAD
ArchiCAD, developed by Graphisoft, is another excellent BIM software that is widely used by architects and designers for efficient drafting and modeling. It allows users to create comprehensive 3D models while maintaining precise control over 2D drafting components.
Key Features:
Integrated BIM and CAD functionality
Parametric design tools for enhanced precision
Real-time collaboration for multiple users
Photorealistic rendering and visualization
Compatibility with Open BIM standards
Why Choose ArchiCAD? ArchiCAD’s seamless combination of 2D drafting and 3D modeling makes it a strong competitor to Revit. It is especially beneficial for architects who work on large-scale projects requiring detailed modeling and collaboration.
5. Chief Architect
Chief Architect is a specialized architectural drafting software that caters to residential designers, home builders, and remodelers. It provides advanced tools for creating detailed home plans, interior designs, and 3D visualizations.
Key Features:
User-friendly interface for quick design execution
Automatic generation of construction documents
3D visualization and walkthrough features
Extensive material and object library
Integration with various CAD and BIM file formats
Why Choose Chief Architect? For professionals focused on residential projects, Chief Architect offers an intuitive and efficient drafting solution that simplifies the design and planning process. Its automation tools save time while ensuring accuracy in construction documents.
Choosing the Right Architectural Drafting Software
Selecting the best architectural drafting software depends on factors such as project type, budget, collaboration needs, and preferred workflow. AutoCAD and Revit are industry standards for large-scale architectural projects, while SketchUp and Chief Architect are excellent choices for residential and interior design. ArchiCAD, with its comprehensive BIM capabilities, is ideal for architects handling complex structures.
By leveraging these top architectural drafting software programs, professionals can enhance efficiency, reduce errors, and deliver high-quality designs. Whether you are looking for traditional CAD drafting or advanced BIM solutions, investing in the right software is crucial for staying competitive in the architecture industry. If you require professional architectural drafting services, these tools ensure precision, efficiency, and high-quality design execution for your projects.
#Architectural Drafting Software#architectural drafting services#outsource architectural drafting#outsourcing architectural drafting services#architectural cad drafting services#outsourcing architectural drawings#2d drafting services#drafting services#architectural drafting company#architectural documentation services
0 notes
Text
Precise CAD Drafting Services & CAD Drawing Services for AEC
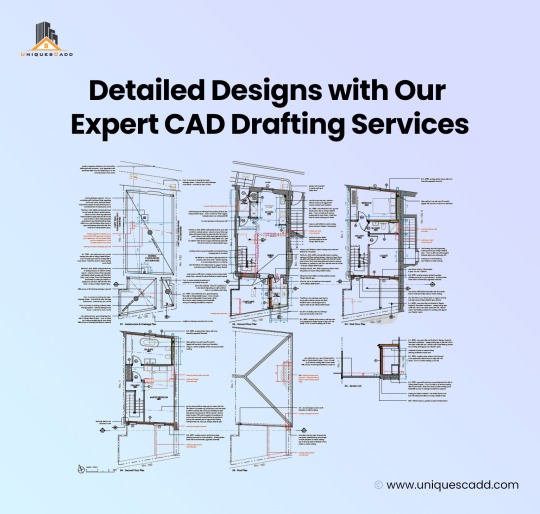
One of the primary services in the AEC industry is CAD drafting, a crucial technical process that creates, modifies, and optimizes designs for construction planning and projects. Accurate CAD drafting services enhance projects and simplify the work for architects, engineers, and other AEC professionals.
Contact UniquesCADD for expert CAD drafting services.
#cad drafting services#cad drawing services#architectural drafting services#autocad drafting services#architectural drawing services#architectural cad drafting services#outsource cad drafting services#3d cad drawing services#outsource drafting services
1 note
·
View note
Video
youtube
Steel Construction Detailing is a leading provider of Architectural Engineering Services in the United States. With its focus on innovation, quality, and customer satisfaction, the company remains a trusted partner for clients looking to bring their architectural visions to life.
#youtube#architetcural Engineering Services#Video#CADServices#Engineering Services#viral trends#Architetcural CAD Design Services#Architectural CAD Drafting Services
0 notes
Text
https://www.zupyak.com/p/3980016/t/how-does-computer-aided-design-differ-from-computer-aided-drafting-and-what-role-does-3d-modeling-play-in-modern-design-processes
How does Computer-Aided Design differ from computer-aided drafting, and what role does 3D modeling play in modern design processes?
In the dynamic realm of design and architecture, Computer-Aided Design (CAD) and Computer-Aided Drafting (CAD) stand as cornerstone technologies, revolutionizing the creative process and transforming how designs manifest from imagination to reality. Often used interchangeably, these terms hold nuanced differences that significantly impact modern design processes. Moreover, within this landscape, the integration of 3D modeling adds depth and dimension, reshaping the very fabric of architectural creation. While Computer-Aided Design (CAD) and Computer-Aided Drafting (CAD) operate in tandem, their distinctions delineate the scope and capabilities within the design domain. The integration of 3D modeling amplifies design prowess, redefining how architects conceptualize and materialize their visions. Architectural CAD drafting services stand as indispensable allies, ensuring precision and efficiency in translating creative concepts into tangible architectural marvels. For More Info:- Visit us
#Computer-Aided Design (CAD) and Computer-Aided Drafting (CAD)#architectural cad drafting services#computer-aided drafting and modeling
0 notes