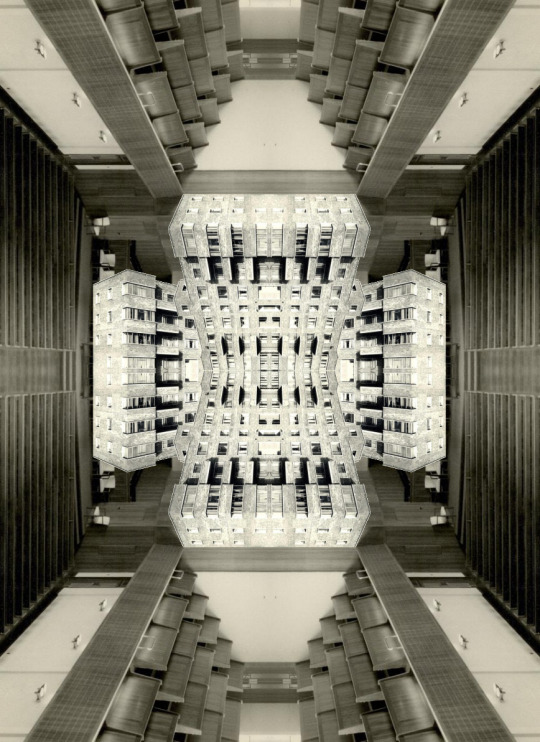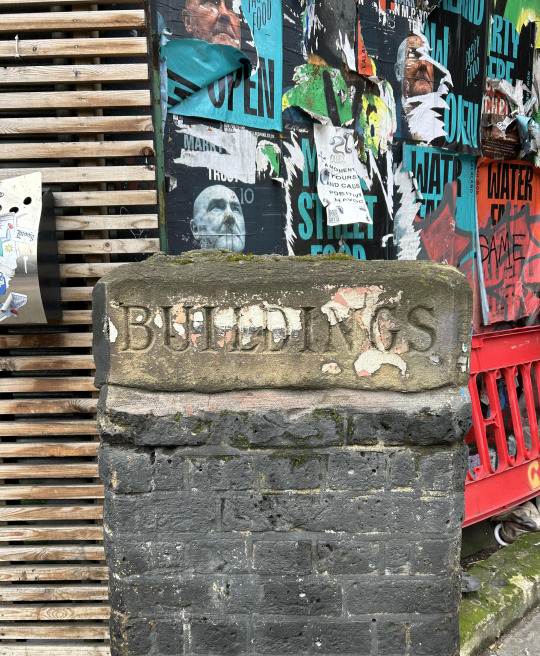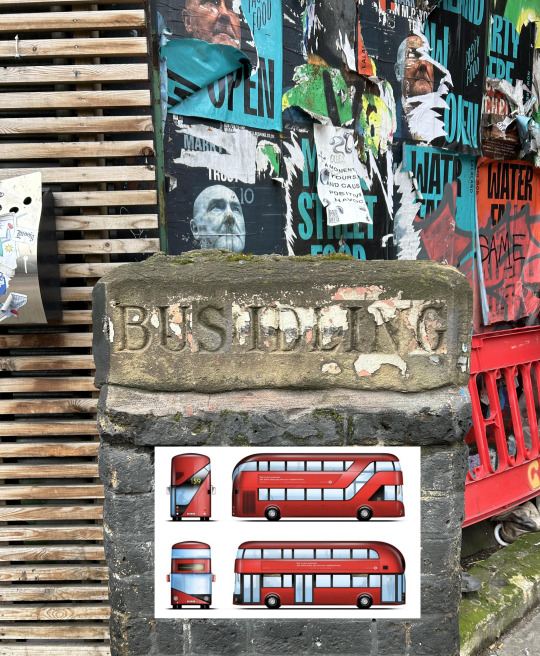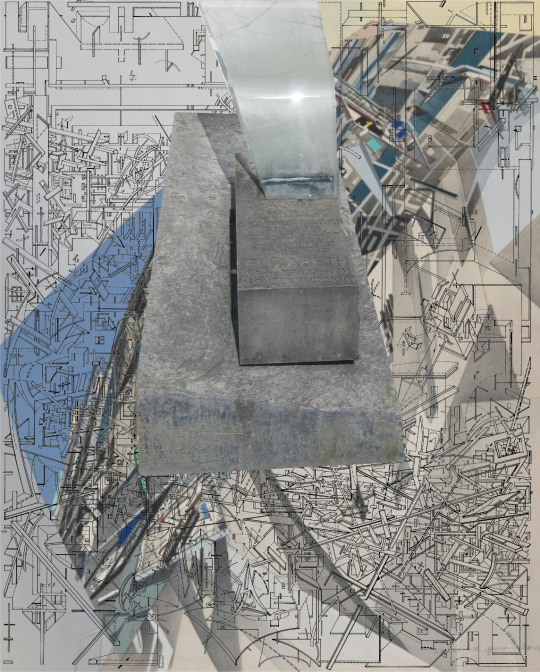#ArchitecturalHarmony
Explore tagged Tumblr posts
Text
Blending Nature and Design: The Thought Behind Bilwa Farm

Bilwa Farm is not a resort, but a harmonious retreat where the essence of nature meets thoughtful design. Created as a haven from the chaos of daily life, Bilwa Farm reflects Ddivine group's vision that respects both natural beauty and architectural creativity. Every detail of its design and structure has a story to tell, one that is about a deep connection to the environment and a commitment to creating a space that feels like home amidst nature. The Vision Behind Bilwa Farm
Ddivine group's thought behind Bilwa Farm was very simple yet powerful: creating a space that complements its surroundings. The idea was not to overpower the natural beauty of the land but to enhance its charm through an organic design. Right from the word go, it was about using materials, textures, and elements that would blend well with the environment while offering a modern, comfortable experience. Nature at the Heart of Design
Perhaps one of the most amazing features of Bilwa Farm is how it incorporates nature as part of its architecture. Using open spaces, natural materials, and earthy tones ensures that buildings become an extension of the landscape. Large windows and open verandas welcome the outdoors into the interior with views of lush greenery and serene skies. This way, guests are immersed in nature without compromising comfort.
The Bilwa Farm gardens are so much more than just a facade. They breathe life into the design. Placed with intent, plants and trees create the necessary shade and seclusion to freshen up the air. This, coupled with the atmosphere created, cools down one's mood to bring in tranquility. When walking through the pathways, sounds of chirping birds and gentle rustling of leaves await, making this an experience all the more serene. Design with Purpose
Every nook of Bilwa Farm has been planned by Ddivine group so that it has a utility. Architecture has been done so that there is no complexity at any point but is rather simple and functional. All the rooms and public spaces have been planned so that there is a minimum need for artificial light or air conditioners in the daytime.
Locally sourced wood, stone, and other natural materials have been used wherever possible, ensuring the resort blends harmoniously with its surroundings. Creating Experiences
It's way beyond its design that Bilwa Farm gives visitors a real retreat from their hectic world. Be it just by water features, wandering around the beautiful gardens, or by enjoying interiors in the cottage-style accommodations, each and everything here is focused to let them unwind. There are moments one wants to step out of it to be connected once again with his/her own life, family, or even nature. The Bigger Picture
Ddivine group's Bilwa Farm is not a resort; it is a philosophy. It stands for a thought process that reflects simplicity, harmony, and respect for the environment. Blending nature and design, Bilwa Farm stands as a reminder that thoughtful planning and creative vision can create something special.
#BilwaFarm#NatureLovers#ThoughtfulDesign#Tranquility#DdivineGroup#NatureRetreat#EcoFriendlyLiving#GreenArchitecture#PeacefulLiving#DesignWithPurpose#SustainableDesign#SustainableArchitecture#ModernDesign#NatureEscape#NatureInspiredLiving#EcoRetreat#ReconnectWithNature#OrganicDesign#RetreatLife#EcoVision#ArchitecturalHarmony#SereneGetaway#NaturalLiving#WellnessJourney#HavenOfCalm
3 notes
·
View notes
Text

Transcending Boundaries: A Dialogue Between Postmodernism and Modernism
As the Austrian Travel Agency office stood proudly in Vienna, a testament to Hans Hollein's visionary architectural prowess, little did it know that its destiny would soon take it on a remarkable journey. Like a traveler drawn by the allure of distant lands, this emblem of postmodern design was about to embark on a voyage that would transcend time and space.
In a twist of fate, the Austrian Travel Agency found itself drawn to Barcelona, a city renowned for its architectural marvels, including the iconic Pavilion designed by Ludwig Mies van der Rohe. This pilgrimage of architecture was more than a mere relocation; it was a meeting of minds across epochs and styles.
As the Austrian Travel Agency set foot in Barcelona, it encountered the sleek lines and minimalist elegance of Mies's Pavilion. Here, in the heart of modernism, Hollein's postmodern creation found itself in a dialogue with its architectural predecessor. The contrast was striking yet harmonious, like a dance between past and present, tradition and innovation.
The journey from Vienna to Barcelona was not just a physical relocation but a spiritual convergence of architectural ideologies. Hollein's whimsical interpretation of space and form met Mies's rigorous rationalism, creating a dynamic tension that captivated the imagination.
In this meeting of postmodernism and modernism, perspectives shifted, boundaries blurred, and new possibilities emerged. The Austrian Travel Agency and Mies's Pavilion became intertwined in a narrative of architectural evolution, each enriching the other with its distinct vision and voice.
As visitors wandered through the labyrinthine corridors of the Austrian Travel Agency, they were transported not only to distant destinations but also through the corridors of architectural history. Here, postmodern whimsy mingled with modernist restraint, creating an immersive experience that transcended time and place.
In the end, the journey from Vienna to Barcelona was more than just a physical relocation of a building; it was a pilgrimage of architecture, a testament to the power of design to transcend boundaries and unite disparate worlds. In the meeting of Hollein's postmodernism and Mies's modernism, a new chapter in architectural history was written—one that celebrated diversity, innovation, and the timeless quest for beauty.
#ArchitecturalDialogue#PostmodernMeetsModern#TranscendingBoundaries#ArchitecturalJourney#DesignEvolution#ViennaToBarcelona#HolleinMeetsMies#ArchitecturalHarmony#BuildingNarratives#ArchitecturalPilgrimage#architecture#berlin#area#london#acme#chicago#puzzle#edwin lutyens#massimoscolari#oma
3 notes
·
View notes
Link
#Architecturaldesign#ArchitecturalHarmony#ArchitectureandNatureIntegration#BuiltEnvironmentandNature#CasaTresPatios#DesigningwithNature#landscapearchitecture#MediterraneanLandscapeDesign#NaturalLandscapeArchitecture#SeamlessTransitionsinArchitecture
0 notes
Photo

The Elegant Brutality of the City Atrium. As the world’s population continues to rise, the solution lies in building upwards. Our concept represents the potential of vertical urbanism, where cities evolve vertically to accommodate growing populations without compromising on openness, green spaces, and community needs. Neo-brutalism finds its elegance in the unadorned and the raw. The city atrium becomes a focal point of this architectural expression, where the stark beauty of exposed concrete is complemented by life, creating a magical and welcoming space.
#verticalurbanism#neobrutalism#futurecities#urbanretreat#sustainablearchitecture#smartbuilding#urbaninnovation#greenurbanism#highrisefuture#ecoarchitecture#urbanrefuge#brutalistdesign#architecturalharmony#citysanctuary#futurevisions#ianfulgar#futurism#atrium
1 note
·
View note
Photo

The Elegant Brutality of the City Atrium. As the world’s population continues to rise, the solution lies in building upwards. Our concept represents the potential of vertical urbanism, where cities evolve vertically to accommodate growing populations without compromising on openness, green spaces, and community needs. Neo-brutalism finds its elegance in the unadorned and the raw. The city atrium becomes a focal point of this architectural expression, where the stark beauty of exposed concrete is complemented by life, creating a magical and welcoming space.
#verticalurbanism#neobrutalism#futurecities#urbanretreat#sustainablearchitecture#smartbuilding#urbaninnovation#greenurbanism#highrisefuture#ecoarchitecture#urbanrefuge#brutalistdesign#architecturalharmony#citysanctuary#futurevisions#ianfulgar#futurism#atrium
1 note
·
View note
Text

Harmonizing Housing and Faith: Richard Mountford Pigott's Architectural Legacy
Richard Mountford Pigott's architectural endeavours in 1956 and 1957 exemplify his commitment to merging housing with religious practice, all within the evolving context of Modernist architectural principles entwined with classical influences.
In 1956, Pigott undertook the design of Moffat Court in Wimbledon, a residential development erected on the grounds of a former Hospital for Infectious Diseases. This project illustrates Pigott's understanding of housing as more than mere shelter but as integral to community well-being and social cohesion. By repurposing a site formerly associated with illness into a space for contemporary living, Pigott demonstrated how architecture can transform environments and uplift communities.
A year later, in 1957, Pigott embarked on the reconstruction of Spurgeon's Metropolitan Tabernacle in Elephant and Castle. This significant endeavor symbolizes Pigott's adeptness at weaving together the threads of tradition and innovation. The Tabernacle's history, marred by wartime destruction, underscores the resilience of faith amidst adversity. Pigott's redesign, while respecting the Tabernacle's historical significance, also embraced Modernist design principles, breathing new life into the structure while honoring its past.
Pigott's approach to these projects reflects a nuanced understanding of architectural philosophy. While grounded in classical traditions, his designs also embraced the tenets of Modernism, reflecting a desire to adapt to contemporary needs and sensibilities. This fusion of classical elements with modern concepts speaks to Pigott's ability to navigate the complexities of architectural discourse, transcending rigid stylistic boundaries to create spaces that resonate with both functionality and aesthetic appeal.
Moreover, the juxtaposition of housing and religious architecture in Pigott's work highlights the interconnectedness of these realms. Housing, for Pigott, was not merely about providing shelter but about fostering community and facilitating spiritual growth. By intertwining housing projects with religious spaces like the Metropolitan Tabernacle, Pigott recognized the profound impact architecture can have on individual lives and collective identities.
In essence, Richard Mountford Pigott's contributions to both Moffat Court and the Metropolitan Tabernacle reflect his belief in architecture as a catalyst for social transformation. Through his innovative designs and thoughtful approach to space, Pigott not only reshaped physical landscapes but also enriched the spiritual and social fabric of the communities he served.
#PigottArchitecture#HousingAndFaith#ModernClassicism#CommunityTransformation#ArchitecturalInnovation#SpurgeonsTabernacle#MoffatCourt#ArchitecturalHarmony
0 notes
Text

Symphony of Bricks: The Cultural Tapestry of Page Street
The chequerboard elevational treatment of the Grosvenor Estate in Page Street isn't just an architectural quirk; it's a visual symphony that resonates with layers of cultural significance. As you step into this tapestry of brick and mortar, you're not just entering a residential area; you're stepping into a historical narrative where architecture, music, and games converge in a harmonious dance.
Imagine the checkerboard pattern stretching upward, each brick a pixel in a larger cultural mosaic. It's not just a design choice; it's a nod to the rhythm of ska music, pulsating through the streets of Westminster. Ska, with its offbeat syncopation and infectious energy, found its home in the vibrant communities surrounding Page Street. The chequerboard facades seem to echo the lively, improvisational spirit of ska, each alternating square a playful riff in the urban melody.
But the symbolism doesn't end there. The chequerboard pattern also evokes the timeless game of chess, a game of strategy and foresight. Just as in chess, where each move carries weight and consequences, the design of the Grosvenor Estate reflects careful planning and deliberate choices. Each square, like a chess piece on the board, plays its part in the grand architectural strategy conceived by Sir Edwin Lutyens and his visionary workforce.
Lutyens, renowned for his mastery of form and function, orchestrated this conceptual architectural operation with precision. His team of craftsmen and artisans brought his vision to life, blending tradition with innovation to create a living testament to the spirit of the times. And in the midst of this architectural marvel, the community thrived, finding inspiration in the rich tapestry of their surroundings.
As you stroll through Page Street, you're not just witnessing history; you're immersed in a story where art, music, and architecture intertwine to create something truly extraordinary. The chequerboard becomes more than just a pattern; it's a symbol of creativity, resilience, and the enduring power of human expression. And in the heart of Westminster, amidst the grandeur of the Houses of Parliament and the timeless beauty of the River Thames, Page Street stands as a testament to the indomitable spirit of community and culture.
#PageStreetChronicles#ArchitecturalHarmony#ChequerboardCulture#SkaSquares#ChessInBricks#architecture#berlin#area#london#acme#chicago#puzzle#edwin lutyens#massimoscolari#oma
0 notes
Text
Harmony in Contrast: E. L. Lutyens and the Checkerboard of Progress
E. L. Lutyens, the renowned architect, stood at the threshold of a burgeoning era, where industry's relentless march forward promised a cascade of technological enlightenment. His architectural vision mirrored not only the present but also anticipated the future, like a symphony conductor sensing the crescendo before it arrives. Lutyens' ethos was one of duty-bound expression, a commitment to embody the zeitgeist of his time and to project it into the future.
In his designs, Lutyens encapsulated the duality of progress, much like the checkered pattern he so admired. Black and white, symbolizing contrasts, coexisted in harmony under his meticulous gaze, reflecting the binary essence of computational logic. His architectural language wasn't just about erecting structures; it was about orchestrating a dialogue between tradition and innovation, between the tangible and the abstract.
In the checkerboard motif, Lutyens found a metaphor for the evolving landscape of his era. Just as each square in the pattern harmonized with its opposite, Lutyens sought to blend the dichotomies of his time – tradition with modernity, craftsmanship with industrialization. His checkerboard designs weren't just aesthetic choices; they were architectural allegories, telling stories of adaptation and evolution.
As industry surged forward, Lutyens didn't resist change; instead, he embraced it with open arms. His designs reflected the industrial pulse of his time, incorporating elements that hinted at the mechanized future awaiting humanity. But amidst the steel and concrete, Lutyens never forgot the human touch. His structures weren't just feats of engineering; they were vessels of human experience, inviting occupants to navigate the labyrinth of modernity while anchored in timeless principles.
Lutyens' Page Street Housing in London stands as a testament to his foresight and diligence. In its checkerboard patterns, one can discern the echoes of a culture on the cusp of technological enlightenment. Each square, meticulously placed, tells a story of progress – a story of a world hurtling toward a future where industry and technology would reign supreme.
But Lutyens' genius lay not just in reflecting the present but in shaping the future. His checkerboard designs weren't mere echoes of the industrial age but harbingers of a new era, where architecture would become a symphony of technology and tradition, each note harmonizing with the next to create a timeless melody.
In the grand symphony of architecture, E. L. Lutyens played the role of the visionary composer, weaving together threads of tradition and innovation, industry and craftsmanship. And as his structures endure the test of time, they stand not just as monuments to his genius but as beacons guiding us toward a future where the checkerboard patterns of progress continue to shape our world.
#ArchitecturalHarmony#LutyensLegacy#CheckerboardProgress#ArchitecturalSymphony#DutyBoundDesign#TechnologicalEnlightenment#architecture#berlin#area#london#acme#chicago#puzzle#edwin lutyens#massimoscolari#oma
0 notes
Text


"Bridging Rhythms: The BUS IDLING Symphony"
In the heartbeat of the city, where BUILDINGS whisper, emerges a new rhythm – the BUS IDLING, a testament to innovation blending with tradition. London's Mayor, unsatisfied with the urban chariots, sought a symphony of change. Enter Thomas Heatherwick's studio, orchestrating a design revolution, a reincarnation of the iconic Routemaster.
And as these buses traverse the urban sonnet, an anagram whispers – a reminder that in the stillness of idling, architecture meets its silent partner, pollution. The BUS IDLING, a paradox, symbolizing progress and its quiet toll on the city's breath. A reminder that every architectural note plays in the symphony of sustainability. 🚌🏙️
0 notes
Text

"Gilded Memories: Blooms of Acme's Golden Era"
In the heart of Acme, where architects dream, Tired white roses and lilies gleam. By the window's edge, in the golden embrace, They stand as witnesses, a memory's trace.
A hum of minds, a symphony in gold, Architects at work, stories unfold. In the mirror's gaze, reflections dance, Capturing light, a fleeting chance.
Touched by the golden era's grace, The blooms stand, time can't erase. A whisper of history, a tale untold, In petals and mirrors, secrets hold.
Each petal weaves a story, a thread, Of visions grand, where dreams were bred. Acme's heartbeat, in gold array, A memory lingers, a tribute to pay.
Tired yet resilient, the blooms declare, A yearning for moments, a golden affair. In the architect's haven, where ideas ignite, The roses and lilies stand, a symbol of light.
Rekindling the flame of an era gone by, In the golden hum, where ambitions fly. Acme's promise, in each petal's sway, To revive the golden, in the architect's play.
#GoldenArchitectures#BloomsOfMemory#AcmeDesigns#ArchitecturalDreams#GildedMoments#PetalsAndMirrors#RevivingEra#OfficeVerse#ArchitecturalHarmony#goldenlegacy#acmespace
0 notes
Text

"Matzevah's Echo: Threads of Life in Architecture's Embrace"
In the echoes of ancient Hebrew tongue, Matzevah stands, a ballad unsung. A sacred pillar, a standing stone, Inscribed in tales, in history's own.
From Genesis' verses, a whisper profound, Jacob's stone, a pact unbound. "I set this for a pillar," he declared, God's house in stone, a vow ensnared.
Through time's embrace, the term extends, To Canaanites, Nabataeans, it transcends. Archaeologists weave its ancient thread, A symbol profound, of the silent dead.
In modern realms, a Matzevah anew, A headstone, a marker, for those we once knew. Rooted in 'standing,' a name and a vow, A legacy etched, a sacred bow.
As an architectural student, a tale unfolds, Under Boyarsky's reign, where innovation molds. Zaha Hadid and Libeskind's stars ascend, In a dance with death, an education to transcend.
Libeskind, a Jew, Hadid, a Muslim's grace, In architectural realms, a harmonious space. Their designs converge, a balance refined, In the dance of cultures, beautifully twined.
Boyarsky, the visionary, met his fate, A Matzevah stands at the cemetery's gate. Designed by Bunschoten and Chiaradia's hand, A tribute profound to architecture's stand.
In Berlin's embrace, architecture blooms, A narrative woven in contemporary looms. Timely whispers in Israel's conflicted gaze, Matzevot stand, a culture's praise.
The ongoing dance, conflict's cruel plight, Matzevot witness, in day and night. Symbols profound, in Jewish and Islamic sung, A bridge between realms, where lives and faiths are strung.
Berlin's structures rise, a testament grand, In echoes of Matzevahs, a cultural stand. Symbols immortal, in architecture's embrace, A reminder of life, in every sacred space.
#MatzevahMelody#ArchitecturalHarmony#CulturalBalance#LibeskindHadidDance#JudaismIslamDesign#SymbolicBridges#ArchitecturalNarratives#BerlinEchoes#CulturalHarmony#faithfulspaces
0 notes
Text

Chance Encounter in Berlin
In a bustling Berlin café, Sir Richard Rogers, Philip Johnson, and David Bowie found themselves at the same table. Amid the backdrop of Berlin’s eclectic architecture, their conversation flowed naturally from music to buildings, and eventually, to the health of the nation.
Bowie marveled at how architectural spaces influenced his music, pointing out the rhythm of the city's structures. Johnson, with his iconic glasses, nodded, suggesting that the harmony in architecture can mirror a nation’s cultural health. Rogers added that well-designed spaces promote well-being, fostering creativity and community.
They agreed that both music and architecture shape and reflect society’s pulse, with Berlin as a testament to resilience and innovation. Their dialogue intertwined, creating a symphony of ideas about the built environment and its profound impact on human experience.
#Architecture #MusicAndArchitecture #Berlin #DavidBowie #PhilipJohnson #RichardRogers #UrbanDesign #CulturalHealth #InnovativeDesign #Cityscape #CreativeSpaces #BuiltEnvironment #ArchitecturalInfluence #CommunityWellbeing #ArchitecturalHarmony #ArtInArchitecture #UrbanResilience #DesignAndCulture #InspiringSpaces #ArchitectsAndArtists
1 note
·
View note