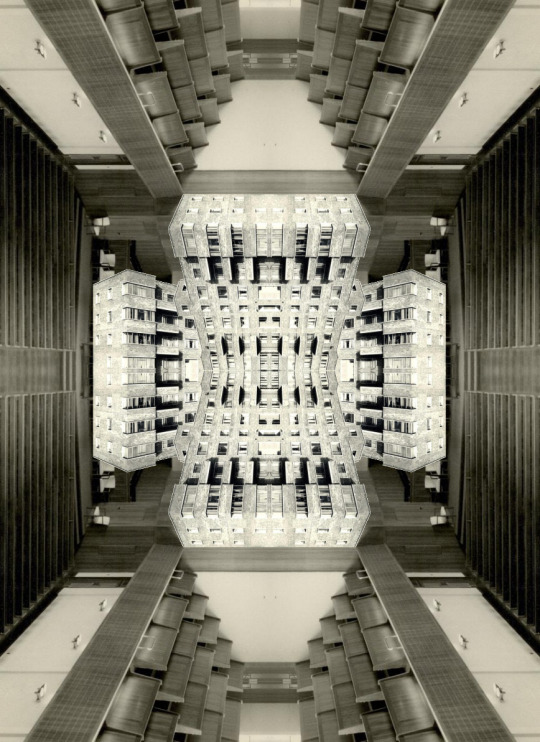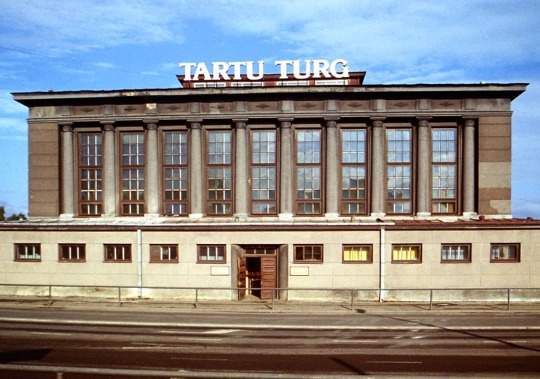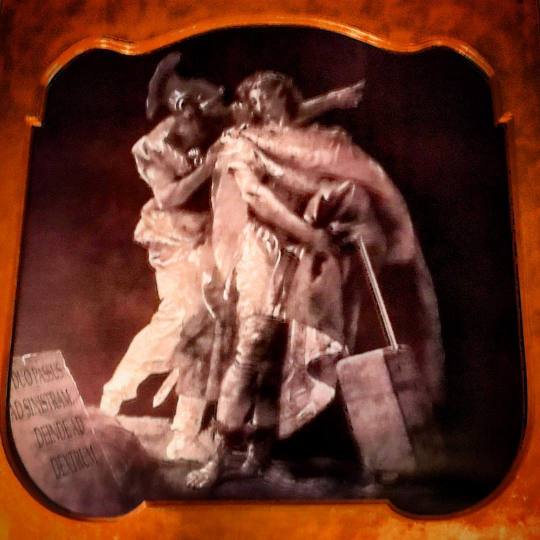#ModernClassicism
Explore tagged Tumblr posts
Text

Harmonizing Housing and Faith: Richard Mountford Pigott's Architectural Legacy
Richard Mountford Pigott's architectural endeavours in 1956 and 1957 exemplify his commitment to merging housing with religious practice, all within the evolving context of Modernist architectural principles entwined with classical influences.
In 1956, Pigott undertook the design of Moffat Court in Wimbledon, a residential development erected on the grounds of a former Hospital for Infectious Diseases. This project illustrates Pigott's understanding of housing as more than mere shelter but as integral to community well-being and social cohesion. By repurposing a site formerly associated with illness into a space for contemporary living, Pigott demonstrated how architecture can transform environments and uplift communities.
A year later, in 1957, Pigott embarked on the reconstruction of Spurgeon's Metropolitan Tabernacle in Elephant and Castle. This significant endeavor symbolizes Pigott's adeptness at weaving together the threads of tradition and innovation. The Tabernacle's history, marred by wartime destruction, underscores the resilience of faith amidst adversity. Pigott's redesign, while respecting the Tabernacle's historical significance, also embraced Modernist design principles, breathing new life into the structure while honoring its past.
Pigott's approach to these projects reflects a nuanced understanding of architectural philosophy. While grounded in classical traditions, his designs also embraced the tenets of Modernism, reflecting a desire to adapt to contemporary needs and sensibilities. This fusion of classical elements with modern concepts speaks to Pigott's ability to navigate the complexities of architectural discourse, transcending rigid stylistic boundaries to create spaces that resonate with both functionality and aesthetic appeal.
Moreover, the juxtaposition of housing and religious architecture in Pigott's work highlights the interconnectedness of these realms. Housing, for Pigott, was not merely about providing shelter but about fostering community and facilitating spiritual growth. By intertwining housing projects with religious spaces like the Metropolitan Tabernacle, Pigott recognized the profound impact architecture can have on individual lives and collective identities.
In essence, Richard Mountford Pigott's contributions to both Moffat Court and the Metropolitan Tabernacle reflect his belief in architecture as a catalyst for social transformation. Through his innovative designs and thoughtful approach to space, Pigott not only reshaped physical landscapes but also enriched the spiritual and social fabric of the communities he served.
#PigottArchitecture#HousingAndFaith#ModernClassicism#CommunityTransformation#ArchitecturalInnovation#SpurgeonsTabernacle#MoffatCourt#ArchitecturalHarmony
0 notes
Photo

Tartu Market Hall. Designed by Voldemar Tippel, built in 1937. The building was beautifully renovated quite recently. Worth checking out when in Tartu. 1990s photo, author not known... #arhitektuurimuuseum #arhitektuur #architecture #tartu #tartuarchitecture #architectureinestonia #estonianarchitecture #voldemartippel #1930s #1930sarchitecture #archdaily #archistory #architexture #tartuturg #market #markethall #tartuturuhoone #turg #marketplace #publicbuilding #columns #classicalarchitecture #classicism #classical #classicalorder #beautifularchitecture #interwararchitecture #interwar #modernclassicism (at Tartu Turg) https://www.instagram.com/p/B-fPbCEJFbt/?igshid=c1ugi5ogowgv
#arhitektuurimuuseum#arhitektuur#architecture#tartu#tartuarchitecture#architectureinestonia#estonianarchitecture#voldemartippel#1930s#1930sarchitecture#archdaily#archistory#architexture#tartuturg#market#markethall#tartuturuhoone#turg#marketplace#publicbuilding#columns#classicalarchitecture#classicism#classical#classicalorder#beautifularchitecture#interwararchitecture#interwar#modernclassicism
0 notes
Photo

Go away! #venice #friends #family #trolley #unique #modernclassicism #genius #madeinitaly onlyinvenice #anitalianpointofview (presso Grand Canal Of Venice, Italy)
0 notes
Text


“The Shadow of Infinity”
A young architect, driven by a quest for truth and innovation, reimagines London’s architectural skyline by exploring the essence of St. Paul’s Cathedral. Inspired by its dome and columns, he creates a visionary tower—a “monas circularis”—that stacks the cathedral’s geometric principles into a 330-meter-high structure. Rooted in heritage yet radically contemporary, the tower symbolizes a balance between tradition and progress, offering shared spaces of light and sound. Set on the Isle of Dogs, this new typology bridges history and modernity, proposing a vertical public institution that reinvents London’s architectural narrative.
https://www.behance.net/gallery/214689313/The-Shadow-of-Infinity
#Architecture #DesignInnovation #StPaulsCathedral #GeometricArchitecture #LondonSkyline #ArchitecturalHeritage #VerticalArchitecture #ModernClassicism #IsleOfDogs #FutureOfDesign #ArchitecturalVision #UrbanInnovation #TowerDesign #TraditionMeetsModernity #ArchitectsJourney #NewTypology
0 notes