#Cad Design and Drafting Services
Explore tagged Tumblr posts
Text
From Concept to Construction: The Role of Precise Land Survey Drafting
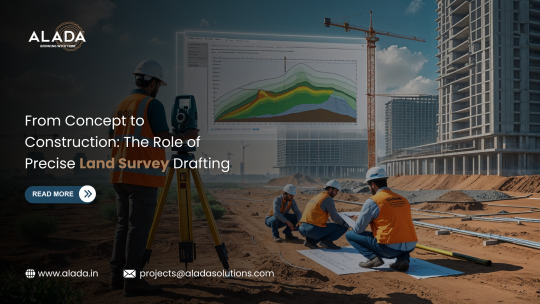
From Concept to Construction: The Role of Precise Land Survey Drafting
In high-stakes land development and infrastructure delivery, precision in survey documentation is not negotiable—it’s fundamental to technical accuracy, regulatory compliance, and project viability. Land survey drafting is the translation layer that converts complex geospatial datasets into construction-grade CAD deliverables, enabling planners, engineers, and contractors to operate with confidence.
At Alada Solutions, our drafting workflows are designed to integrate seamlessly into civil engineering and land development pipelines, ensuring spatial consistency, design intent validation, and alignment with jurisdictional standards. This article explores how advanced land survey drafting underpins every phase of the construction lifecycle—from entitlement to execution.
Land Survey Drafting as a Critical Data Integration Function
Modern land survey drafting is not merely a drafting service it is a high-precision data interpretation process that ensures geospatial accuracy, legal defensibility, and seamless handoff to engineering and design platforms. Drafting professionals work with raw geodetic inputs, including GNSS data, LiDAR scans, and conventional total station outputs, transforming them into multi-layered CAD files that conform to ALTA/NSPS standards, local zoning codes, and engineering baselines.
These deliverables are critical to:
Defining buildable limits and constraints within entitlement packages
Ensuring horizontal and vertical control for grading, drainage, and utility design
Facilitating permitting and regulatory reviews by providing clean, accurate base maps
Maintaining continuity between survey field crews, engineering teams, and construction contractors
At Alada, our survey drafting experts are not just CAD technicians, they are spatial problem solvers trained to interpret legal descriptions, resolve field discrepancies, and build datasets that are interoperable with GIS systems, Civil 3D environments, and BIM workflows. Our deliverables serve as the foundation for all downstream design, coordination, and construction activities.
Land Survey Drafting Support
The Life Cycle: From Concept to Construction
Precise survey drafting supports every phase of a development or construction project:
1. Feasibility & Planning
Boundary surveys, zoning overlays, and land title data
Help stakeholders assess site constraints early
2. Design & Engineering
Topographic data and contours for architects and engineers
Utility mapping for drainage, roads, and site grading
3. Pre-Construction
Plotting layout plans and staking coordinates
Construction-ready survey plans for field execution
4. Construction & As-Built Verification
Revisions based on site conditions
As-built drawings for final inspection and handoff
Case Insight: A land developer in Texas approached us for urgent updates to grading plans due to unexpected elevation changes on-site. Our drafting team delivered the revision within 36 hours, enabling construction to stay on schedule.
Common Challenges in Survey Drafting
From working with surveying companies across the U.S., we’ve noticed some recurring challenges:
Discrepancies between field notes and CAD interpretation
Outdated or inconsistent drafting standards
Miscommunication between field teams and office drafters
High-volume projects needing quick turnaround without errors
“Alada uses a standardized layering system and quality control checklist, reducing rework by up to 40% for our survey partners.”
Why Clients Trust Alada Solutions
Why do surveying companies, CAD managers, and land developers across the USA trust us?
Deep understanding of local and national survey standards (ALTA/NSPS, FEMA, etc.)
Dedicated CAD team trained in land development and civil engineering workflows
Flexible and scalable support for urgent or high-volume drafting needs
Seamless communication with field crews and survey managers
Our drafters come from both design and field backgrounds. We know what matters at every step.
Conclusion
When land survey drafting is done right, everything else moves forward with confidence. Survey managers waste less time on revisions. Developers reduce costly delays. CAD teams stay focused on quality.
If you’re looking for a land survey drafting company that understands your field-to-office workflow and delivers consistent, accurate results Alada Solutions is here to partner with you.
#cad design and drafting services#cad drafting services#cad drafting outsourcing services#architectural cad drafting services#land survey drafting services#3d interior design rendering services#civil engineering services in USA
0 notes
Text
Elevate Your Projects with Professional CAD Design & Drafting Services

In today’s fast-paced, precision-driven design world, high-quality CAD drafting isn’t a luxury — it’s a necessity. Whether you’re an architect, engineer, contractor, or product developer, Shalin Designs delivers accurate, reliable, and cost-effective CAD design and drafting services tailored to your unique project needs.
From 2D floor plans and fabrication drawings to complex 3D modeling, our team of certified CAD designers supports businesses across the USA with scalable solutions, quick turnaround times, and industry-leading expertise.
Why Choose Shalin Designs for CAD Drafting Services?
✅ Precision You Can Trust
We understand that every line and curve matters. Our team uses the latest CAD tools, including AutoCAD, SolidWorks, Revit, and Inventor, to produce flawless drafting documents. Whether it’s construction documentation, MEP coordination, or manufacturing drawings, we guarantee zero tolerance for errors.
✅ 2D to 3D CAD Conversion Services
Still working with legacy paper drawings or 2D blueprints? We convert your designs into fully detailed 3D CAD models, enhancing clarity, improving collaboration, and reducing errors before fabrication or construction even begins.
✅ Industry-Specific CAD Drafting Expertise
We’ve successfully partnered with industries such as:
Architecture
Mechanical Engineering
Electrical & Plumbing (MEP)
Furniture Design
Retail Store Fixtures
Product Manufacturing
Each domain requires unique detailing standards and we adapt our drafting style accordingly, ensuring compliance with US and international design codes.
✅ Cost-Effective Offshore CAD Drafting
Get high-quality work without high costs. By outsourcing to Shalin Designs, USA-based companies save up to 60% on operational and staffing costs — without compromising quality. Whether you need ongoing support or project-based work, our team fits right in.
Our CAD Design & Drafting Services Include:
🔹 2D CAD Drafting
We create detailed floor plans, elevations, sections, and layout drawings for architectural, mechanical, and industrial applications.
🔹 3D CAD Modeling
From part modeling to assembly and rendering, we craft detailed 3D models for visualization, analysis, and manufacturing.
🔹 Construction Drawings
Detailed construction documentation for residential, commercial, and industrial buildings — ready for permits and contractors.
🔹 Shop & Fabrication Drawings
Precise drawings for furniture, sheet metal, millwork, or custom manufacturing. Our drafts are shop-floor ready.
🔹 As-Built Drawings
We document completed projects with accurate as-built drawings for record-keeping, renovation, or future maintenance.
🔹 Paper to CAD Conversion
Bring your paper sketches and hand-drawn plans into the digital age with our paper-to-CAD and scan-to-CAD conversion services.
Ready to Discuss Your CAD Project?
Let’s bring your design vision to life with precision, speed, and efficiency. At Shalin Designs, we combine technical accuracy with creative insight to help you move from concept to execution — effortlessly.
📩 Contact us today for a free quote or consultation on your next drafting project!
#CAD drafting services USA#CAD design and drafting services#2D CAD drafting services#3D CAD modeling services#AutoCAD drafting services#mechanical CAD drafting services#architectural CAD drafting services#CAD design company USA#CAD outsourcing company#shop drawing services#furniture CAD drawings#product CAD modeling services
0 notes
Text
Top CAD Drafting Trends to Watch in 2025
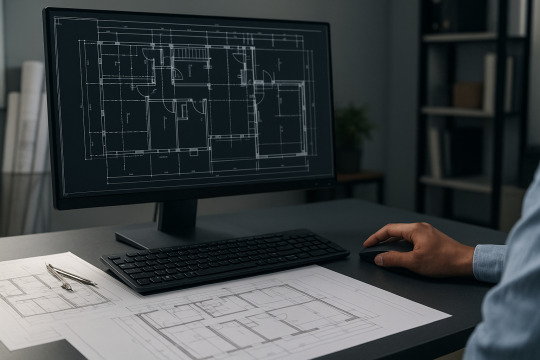
If you work in design, engineering, or architecture, you already know: CAD drafting is evolving fast. Every year brings new software features, smarter tools, and fresh ways of thinking about how we create, share, and even experience designs. As we move through 2025, it’s clear that CAD isn’t just about drawing anymore — it's about innovation, automation, and real-time collaboration.
So what’s next? Let’s take a look at the top CAD drafting trends that are shaping the future this year.
1. AI-Driven Drafting Is No Longer a Dream
AI is not just a buzzword anymore — it's becoming a practical tool inside CAD environments. Leading software platforms like AutoCAD, SolidWorks, and Fusion 360 have started embedding AI features that help drafters automate repetitive tasks, catch design errors early, and even suggest optimizations.
Imagine this: You’re drafting a building layout, and your CAD software flags potential structural issues before you even finish. Or you start drawing piping layouts, and AI automatically routes them based on best practices. That’s already happening!
In 2025, expect AI assistance to become your new best drafting buddy — saving time, boosting accuracy, and making complex projects easier to manage.
2. Cloud-Based CAD Collaboration Is the New Normal
Remember the days of endless email attachments and “version 17_final_FINAL.dwg” file names? Thankfully, they’re behind us.
With cloud-based CAD platforms like Onshape, Autodesk Construction Cloud, and even AutoCAD Web, teams can work together in real time, from anywhere. Changes are synced instantly, and multiple users can review or edit designs simultaneously.
In today's remote and hybrid work era, cloud collaboration isn’t optional — it’s expected. Teams that adopt cloud-based CAD are not just faster; they’re more connected, more secure, and much better positioned for global projects.
3. Integration of AR and VR in CAD Drafting
If you haven't tried slipping on a VR headset to walk through your CAD model yet, you're missing out. Augmented Reality (AR) and Virtual Reality (VR) are changing the game for how we experience drafted designs.
Instead of looking at 2D drawings or rotating 3D models on a screen, clients and stakeholders can walk through a design — whether it’s a new home, a manufacturing plant, or a complex mechanical system.
In 2025, more firms are investing in AR/VR integration to help with design validation, client presentations, and training. Not only does this boost wow-factor, but it also reduces errors that would otherwise be caught late (and cost a lot more to fix).
4. More Emphasis on Sustainability in Drafting
Green building isn’t just a trend — it’s a responsibility. And sustainability is making its way deep into CAD workflows.
Today’s drafters are being asked to think beyond just "how it looks" or "how it functions" to how it impacts the environment. Modern CAD tools now offer features like energy analysis, material lifecycle tracking, and carbon footprint estimations directly inside drafting environments.
This shift means drafting sustainably is no longer a niche skill. It’s becoming an expectation across architecture, engineering, and manufacturing industries.
5. Rise of Automation and Parametric Design
Manual drafting? Sure, it still happens. But more often, automation and parametric design are taking over.
Parametric design lets you create models where one change automatically updates related components. For example, resize a window, and the wall adjusts to fit — no manual tweaks needed.
In 2025, CAD software continues pushing toward smarter, automated drafting workflows. This doesn’t just make projects faster; it drastically reduces human error and gives drafters more time to focus on creativity and problem-solving rather than manual grunt work.
6. Cross-Platform CAD Skills Are in Demand
Gone are the days when knowing just AutoCAD was enough. Employers and clients now expect CAD professionals to work across multiple platforms — from Revit to Rhino, SolidWorks to Inventor — depending on the project’s needs.
Learning multiple CAD environments gives you a serious edge in today's competitive market. It also makes collaboration smoother when different teams use different tools but need to work together.
In short, Adaptability is the new specialization.
7. Better Access to Learning and Certification
The barriers to learning CAD drafting have never been lower.
From online certifications on Coursera and LinkedIn Learning to free YouTube tutorials, anyone can start building CAD skills today — and many employers now value certifications from recognized online courses just as much as traditional degrees.
In 2025, we're seeing a huge surge in micro-credentials, skill bootcamps, and remote internships focused on CAD drafting. Whether you’re a seasoned pro or just getting started, there’s never been a better time to level up.
Final Thoughts
CAD drafting is stepping into an exciting new era — one where AI, cloud collaboration, AR/VR, and sustainability aren’t futuristic ideas, but everyday realities.
If you're already in the drafting world, embrace these trends to stay ahead of the curve. And if you're just starting? There's no better time to dive in and build a future-ready career.
One thing’s for sure: In 2025 and beyond, CAD drafters won’t just draw designs — they'll design the future.
#cad drafting services#outsource cad drafting services#cad outsourcing services#outsource autocad drafting#outsource drafting services#cad drafting company#cad design and drafting services#cad drafting outsourcing services#cad outsourcing#cad drafting outsourcing#outsourced cad services#cad outsourcing companies#autodesk drafting outsourcing#outsource cad services#drafting services in india#cad drafting contractor#autocad design outsourcing#outsource autocad 3d services#cad outsourcing company
0 notes
Text
CAD Design & Drafting Services for Professionals | AABSyS
Discover AABSyS's CAD design and drafting services, offering expert drawing conversions and tailored MEP solutions for engineers, architects, and real estate developers.
#cad services#cad design services#cad design and drafting services#cad drafting design#architectural cad drafting
0 notes
Text
Here we are providing some basic information with this presentation of Scan To BIM Services at an affordable price. So, visit here and think about knowing more information and outsource your project to us.
1 note
·
View note
Text
CAD Drawing House Plans FL
Bring your dream home to life with expert CAD drawing house plans FL. Our skilled team specializes in creating precise and detailed CAD designs tailored to your vision. Whether you’re building a new home or remodeling, our services ensure accuracy and excellence at every stage. Experience the difference of professional CAD drawing house plans in Florida, designed to meet your unique needs. Turn your ideas into reality with our top-notch CAD design expertise.

#remodeling#drafting#stfdd#homedesign#construction#cad design and drafting services#rendering#3dcaddesign
1 note
·
View note
Text
Leveraging Architectural CAD Documentation Outsourcing Services For Creating Unique Store Designs To Revolutionize Retail Architecture
The retail industry is constantly evolving, which makes architectural innovation essential to remaining competitive and reputed Architectural CAD documentation providers like The AEC Associates enable architects and designers to create innovative store designs that help attract and retain customers. The growing popularity of online shopping has, in fact, made it pretty tough for retail chains; they must offer unique customer experiences that are not possible online. Architectural CAD documentation outsourcing services help designers and retailers enhance retail store design by optimizing space, increasing aesthetic appeal, enriching customer experiences, and integrating the latest design trends and customer preferences.
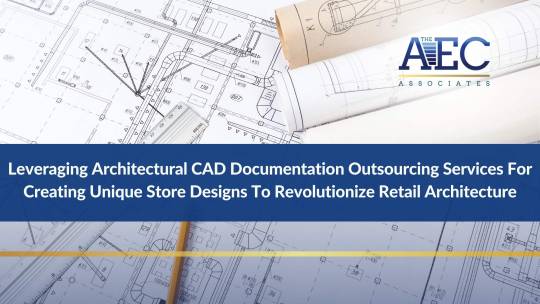
How powerful a tool is architectural CAD documentation outsourcing:
Architectural CAD documentation outsourcing services provide retailers with access to specialized expertise and advanced technologies. By leveraging these services, businesses can focus on core competencies while ensuring that their store designs are precise, innovative, and compliant with industry standards.
Outsourcing CAD documentation involves entrusting detailed architectural drawings, blueprints, and design specifications to external experts. This allows retail architects and designers to streamline the design process, reduce errors, and achieve higher accuracy in their projects.
Space optimization: Making every square foot count
One of the most significant benefits of outsourcing CAD documentation services is space optimization. In retail, every square foot of space must be utilized efficiently to maximize sales and improve customer flow. Expert CAD services can analyze spatial layouts to identify the best configurations for product displays, walkways, and checkout areas.
Using advanced CAD software, outsourcing providers can create detailed 3D models and simulations to visualize space usage. This enables designers to experiment with different layouts and make data-driven decisions. The result is a store design that looks appealing and is functionally faultless, enhancing employee productivity and customer satisfaction.
Enhancing customer experience through design
A well-designed store can significantly impact the customer experience. Architectural CAD documentation outsourcing services enable retailers to incorporate customer-centric design elements that enhance the shopping journey.
Outsourcing partners can assist in integrating interactive elements, ergonomic considerations, and sensory design features that cater to the modern shopper. For instance, by using CAD tools to plan lighting, acoustics, and temperature controls, designers can create an environment that is comfortable and inviting.
Additionally, CAD models can help in visualizing and implementing seamless navigation paths that guide customers through the store intuitively, improving their overall experience.
Incorporating cutting-edge design trends
Keeping up with the latest design trends is crucial for maintaining a fresh and appealing store aesthetic. Outsourcing CAD documentation services offers the flexibility and expertise to integrate contemporary design trends into retail spaces effectively.
In 2024, trends such as sustainable design, biophilic elements, and digital integration are gaining popularity. Outsourcing CAD documentation allows retailers to experiment with these trends without committing extensive in-house resources.
Specialists in CAD documentation are adept at incorporating eco-friendly materials, natural lighting, and digital displays into store designs. They can create detailed plans that align with these trends, ensuring that retail spaces remain modern and engaging.
Streamlining project timelines and reducing costs
Outsourcing CAD documentation enhances design quality and streamlines project timelines. By delegating detailed drawing and documentation tasks to external experts, retailers can reduce project lead times and meet tight deadlines more effectively.
Moreover, outsourcing can be cost-effective. Maintaining an in-house team with the latest CAD software and training can be expensive. By outsourcing, retailers can access top-tier services without the overhead costs associated with hiring and maintaining specialized staff. This cost efficiency allows for more budget allocation towards other critical areas such as marketing, inventory, or further design enhancements.
Ensuring compliance and quality standards
Retail design projects must adhere to various building codes, regulations, and quality standards. Architectural CAD documentation services ensure that all designs comply with local and international standards. Outsourcing partners are well-versed in these standards and can provide documentation that meets all necessary requirements, reducing the risk of costly legal issues and project delays.
Outsourcing CAD documentation services is revolutionizing retail architecture by enabling space optimization, enhancing customer experiences, and incorporating cutting-edge design trends. By leveraging these specialized services, retailers can achieve innovative and efficient store designs that stand out in a competitive market.
#architectural cad drafting#architecture#cad outsourcing services#cad drafting services#cad design and drafting services#architectural CAD documentation services
0 notes
Text
CAD Shop Drawing Engineering Services
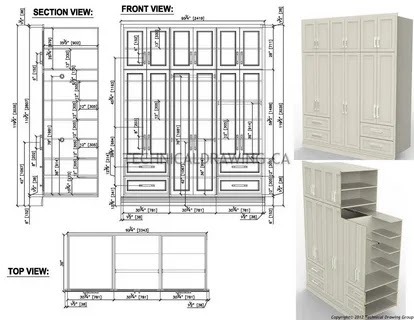
Visit My Latest Shop Drawing Services Blog : Blog Title : Exploring the Benefits of Outsourcing Shop Drawing Engineering Services
Blog URL : https://siliconengineering.blogspot.com/2024/04/exploring-benefits-of-outsourcing-shop.html
1 note
·
View note
Text
Transforming Concepts into Reality: The Role of Autocad Drafting Services
Autocad drafting services provide comprehensive solutions for precise and detailed technical drawings across various industries. Skilled craftsmen utilize Autodesk AutoCAD software to create accurate 2D and 3D drawings, schematics, and blueprints. These services cater to architectural, engineering, and construction projects, ensuring that designs meet industry standards and client specifications. Autocad drafting services contribute to streamlined project workflows, improved collaboration among stakeholders, and efficient documentation processes. Whether it's architectural plans, mechanical drawings, or electrical schematics, these services offer a versatile and reliable platform for creating, modifying, and optimizing technical drawings, playing a crucial role in the successful execution of construction and design projects.
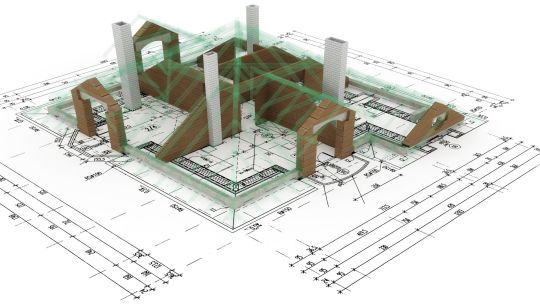
#Autocad Drafting Services#cad drawing services#Outsource CAD drafting services#cad design and drafting services
0 notes
Text
CAD Design & Drafting Services |Civil Engineering Services| Alada
Alada provides CAD Drafting, 3D Modeling & Civil Engineering Services in USA serving architects, land surveyors & real estate firms! Contact today!
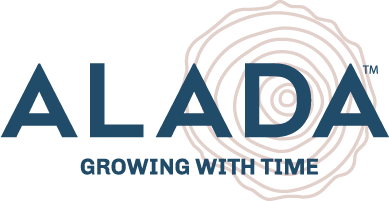
0 notes
Text
Benefits of Using CAD Services to Design Furniture
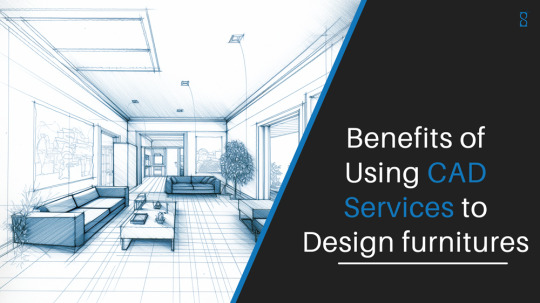
In today’s fast-paced furniture industry, Computer-Aided Design (CAD) services are transforming how manufacturers and designers approach furniture creation. By utilizing 3D Furniture Modeling and 2D Furniture Drafting, CAD services streamline the design process and bring multiple advantages to the table. Shalin Designs offers expert furniture CAD design services, combining precision with creativity to deliver high-quality furniture designs.
Key Benefits of CAD Services in Furniture Design
Enhanced Accuracy: CAD services provide a level of precision that's difficult to achieve with traditional hand-drawn designs. Accurate measurements ensure consistency, reduce material waste, and improve the overall quality of the final product.
Faster Turnaround: CAD software allows for quicker design iterations and easy adjustments. This accelerates the entire process, from initial concept to final production, helping companies stay ahead of competitors using outdated methods.
Cost Savings: By detecting potential design flaws early, CAD services minimize material waste and reduce production costs. Accurate material estimates further contribute to cost efficiency, helping manufacturers use resources wisely.
Better Team Collaboration: CAD software promotes collaboration by allowing multiple teams to work on the same design file. Designers, engineers, and manufacturers can easily make real-time updates, reducing the risk of miscommunication.
Realistic 3D Visualization: 3D Furniture Modeling offers lifelike renderings of designs, providing a clear vision of the final product. This helps clients visualize their ideas before production begins, ensuring their satisfaction with the design.
Easy Customization: With CAD, customizing furniture designs to meet specific client needs is quick and simple. Dimensions, materials, and features can be adjusted effortlessly, offering a personalized touch to each project.
Reduced Prototyping Costs: Digital prototypes created through CAD eliminate the need for multiple physical versions, significantly lowering prototyping costs and speeding up the design process.
Conclusion
CAD services have revolutionized the furniture design industry by providing precision, efficiency, and cost savings. Whether you need custom furniture or large-scale production, Shalin Designs is ready to assist with expert CAD Design and Drafting Services. Let us help bring your furniture concepts to life—reach out to Shalin Designs today!
#2D Furniture Drafting#3d furniture modeling#CAD Design and Drafting Services#CAD design services#Furniture CAD Design Services#Furniture Design Services#Shalin Designs
0 notes
Text
The Major Benefits of Architectural Engineering Services For Construction Projects

Check out our new Architectural Engineering Services Blog
Blog: The Major Benefits of Architectural Engineering Services For Construction Projects
#Architectural Engineering Services#Architectural 2D Drafting Services#Architectural 3D Modeling Services#Architectural Design and Drafting Services#Architectural CAD Drawing Services#Architectural Outsourcing Services#Outsource Architectural Engineering Services#Architectural Rendering Outsourcing Services#Architectural Engineering Consultancy Services#Architectural Residential Services#Outsource Architectural Engineering Project#Architectural Engineering Planning#Architectural Engineering Consultancy Services Company#Architectural Engineering Consultant Services#Architectural Engineering CAD Services Provider#Architectural Consultant Engineering Company
1 note
·
View note
Text
Top CAD Drafting Software Tools in 2025: Features and Benefits

In the ever-evolving world of design and engineering, staying ahead of the curve means having the right tools for the job. CAD (Computer-Aided Design) drafting software has been instrumental in revolutionizing industries, from architecture to automotive design. In 2025, the landscape of CAD drafting software continues to innovate, offering a plethora of features that enhance efficiency, creativity, and precision. Whether you’re a professional designer or exploring CAD drafting services, knowing the best tools available is crucial.
Why CAD Drafting Software Matters
CAD drafting software plays a pivotal role in transforming concepts into tangible designs. It bridges the gap between creativity and functionality, enabling professionals to visualize, simulate, and refine their ideas. With advancements in technology, modern CAD tools are more accessible, powerful, and feature-rich than ever before, catering to diverse needs across industries.
Top CAD Drafting Software Tools in 2025
Let’s explore the leading CAD drafting software tools of 2025, their standout features, and how they benefit professionals and businesses.
1. AutoCAD 2025
AutoCAD remains a staple in the CAD drafting world, known for its versatility and robust features. The 2025 version introduces:
Enhanced Collaboration Tools: Real-time co-editing and cloud-based project management.
AI-Powered Design Assistance: Automates repetitive tasks and suggests design optimizations.
Advanced 3D Modeling Capabilities: Improved rendering and simulation tools for more lifelike designs.
Benefits: AutoCAD 2025 streamlines workflows, saving time and improving accuracy—a key advantage for CAD drafting services that manage complex projects.
2. SolidWorks 2025
SolidWorks continues to lead in mechanical design with its user-friendly interface and powerful simulation tools. Key features include:
Integrated Cloud Solutions: Seamless access to designs and data from anywhere.
Realistic Physics Simulations: Enhanced testing for material and structural integrity.
Customizable Workflows: Tailored interfaces for specific industries.
Benefits: SolidWorks’ precision and simulation capabilities make it invaluable for industries like automotive and aerospace.
3. Revit 2025
For architects and building designers, Revit is a go-to choice. The 2025 update boasts:
Expanded BIM Capabilities: Improved Building Information Modeling for complex structures.
Energy Analysis Tools: Advanced sustainability metrics for eco-friendly designs.
Collaborative Design Features: Streamlined teamwork across disciplines.
Benefits: Revit empowers architects to create sustainable, efficient designs while enhancing collaboration—a must for modern construction projects.
4. Fusion 360
Fusion 360 excels in combining design, engineering, and manufacturing workflows. Notable upgrades include:
AI-Driven Generative Design: Revolutionary features for innovative solutions.
Expanded Manufacturing Tools: Precision machining and additive manufacturing capabilities.
Cross-Platform Support: Work seamlessly across devices.
Benefits: Fusion 360’s all-in-one platform is ideal for small to medium-sized enterprises and CAD drafting services that require flexibility and scalability.
5. SketchUp Pro 2025
SketchUp Pro shines in intuitive 3D modeling, making it a favorite among designers. New features include:
Improved User Interface: Simplified navigation for faster design processes.
Advanced Rendering Options: Photorealistic visualization tools.
Integration with AR/VR: Bring designs to life in immersive environments.
Benefits: SketchUp Pro’s ease of use and visualization capabilities are perfect for professionals aiming to impress clients with stunning presentations.
How to Choose the Right CAD Software
When selecting a CAD drafting software tool, consider the following:
Project Requirements: Identify the specific features your projects demand, such as 3D modeling or simulation tools.
Budget: Evaluate pricing models, including subscription plans and one-time purchases.
Ease of Use: Look for intuitive interfaces to minimize learning curves.
Compatibility: Ensure the software integrates seamlessly with your existing tools.
Leveraging CAD Drafting Services for Success
For businesses and individuals who want to maximize productivity, partnering with CAD drafting services can be a game-changer. These services provide expertise in using advanced tools, ensuring high-quality designs and quicker project turnarounds. Whether you’re working on architectural blueprints or intricate mechanical designs, professional CAD drafting services can elevate your results.
Conclusion
The year 2025 marks an exciting era for CAD drafting software, with innovations that cater to diverse industries and workflows. By understanding the features and benefits of tools like AutoCAD, SolidWorks, Revit, Fusion 360, and SketchUp Pro, you can make informed decisions that align with your goals. And if you’re looking for expert assistance, don’t hesitate to explore professional CAD drafting services to bring your visions to life.
Stay ahead in the design game by embracing the right technology and expertise. The future of CAD drafting is here—make it work for you!
#CAD Drafting#Drafting Tools for 2025#CAD Drafting Services#cad drafting services#cad outsourcing services#cad services#cad design outsourcing#outsource cad drafting services#cad outsourcing#cad drawing services#outsource drafting services#cad design services#outsource cad drafting#outsource cad services#outsource autocad drafting#cad drafting outsourcing services#cad drafting service#cad drafting outsourcing#cad outsourcing companies#cad design and drafting services#outsource architectural drafting#architectural cad drafting services#engineering drawing outsourcing
0 notes
Text
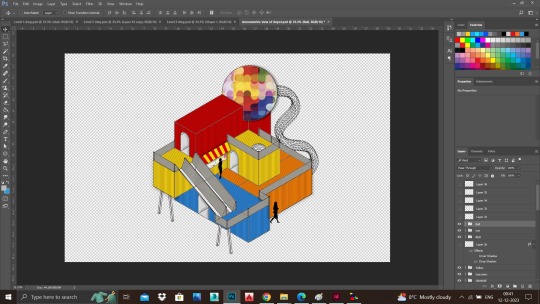
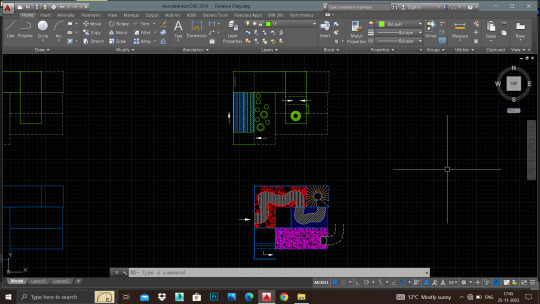
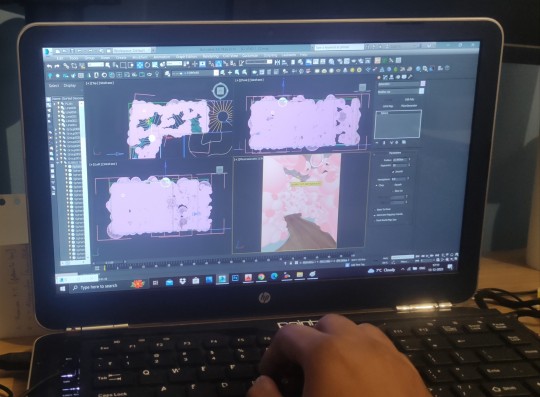
Sharing out some of my design process..... Work in Progress!
After the physical model-making part, it is time to complete the other process of design. I have used softwares like:-
AutoCAD - 2D drawing and drafting 3Dsmax with Vray- 3D Visualisation Photoshop- To give life to the design 🥰 Editing
Moving forward with the final stage of designing!
#work in progress#work#design#interior design#visualisation#drawing#architectural drafting services#cad design#cad drawing#autocad#3dsmax#3d modeling#photoshop#edit#editing#architecture#blog post#go with the flow#trust the process
5 notes
·
View notes
Text
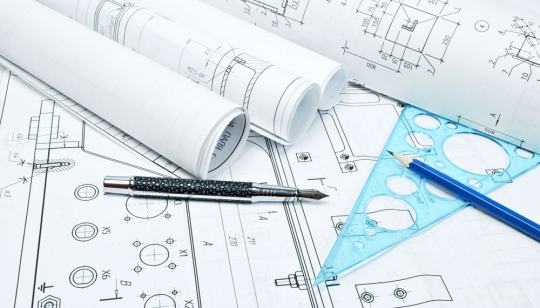
Leading CAD design service provider in Dubai, UAE. Conserve offers CAD engineering support services including fabrication drawing services, Architectural, MEP Structural drawing, and Shop drawing services in Dubai.
#cad design dubai#cad design service dubai#cad drafting dubai#cad shop drawing uae#cad fabrication drawing dubai
1 note
·
View note
Text
Get the Best PDF to CAD Services in London, United Kingdom
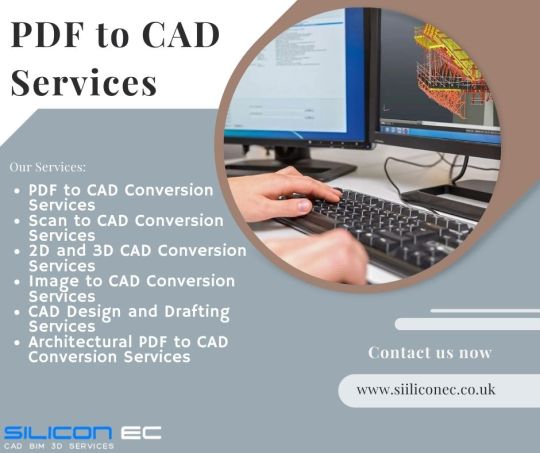
Silicon EC UK Limited is a premier provider of PDF to CAD Conversion Services in London, UK. With our team of highly skilled professionals and state-of-the-art technology, we ensure accurate and efficient conversion of your PDF files into CAD formats. Conversion of architectural drawings, floor plans, elevations, sections, and details from PDF to CAD formats such as AutoCAD. Transformation of 2D PDF drawings into 3D CAD models using advanced modeling techniques, enabling enhanced visualization and analysis. We understand that every project has unique requirements. Therefore, we offer customization options and flexibility to accommodate specific client preferences and standards.
Experience the reliability and efficiency of Silicon EC UK Limited's PDF to CAD conversion services for your architectural, engineering, and design projects. Contact us today to discuss your requirements and receive a personalized quote.
For More Details Visit our Website:
#PDF to CAD Conversion Services#Scan to CAD Conversion Services#2D and 3D CAD Conversion Services#Image to CAD Conversion Services#CAD Design and Drafting Services#Architectural PDF to CAD Conversion Services#PDF to CAD Services#PDF to CAD#CAD Designing Services#Architectural PDF to CAD Services#CAD Modeling From PDF Services#2D CAD Drawing Services#PDF to CAD Firm#PDF file to CAD file#CAD Design#CAD Drafting#CAD Drawing#CAD#CADD#Engineering Services#Engineering Company#PDF to CAD London#PDF to CAD Services UK#PDF to CAD Services London
0 notes