#Architectural Engineering Planning
Explore tagged Tumblr posts
Text
The Major Benefits of Architectural Engineering Services For Construction Projects

Check out our new Architectural Engineering Services Blog
Blog: The Major Benefits of Architectural Engineering Services For Construction Projects
#Architectural Engineering Services#Architectural 2D Drafting Services#Architectural 3D Modeling Services#Architectural Design and Drafting Services#Architectural CAD Drawing Services#Architectural Outsourcing Services#Outsource Architectural Engineering Services#Architectural Rendering Outsourcing Services#Architectural Engineering Consultancy Services#Architectural Residential Services#Outsource Architectural Engineering Project#Architectural Engineering Planning#Architectural Engineering Consultancy Services Company#Architectural Engineering Consultant Services#Architectural Engineering CAD Services Provider#Architectural Consultant Engineering Company
1 note
·
View note
Text


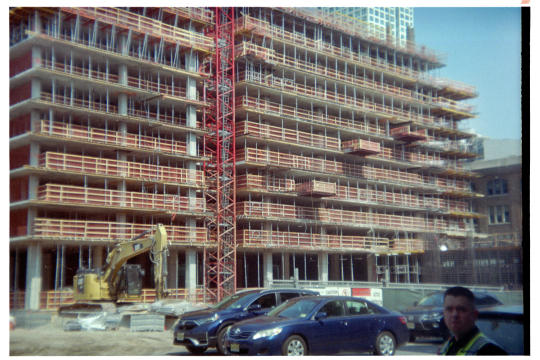


construction, jsq, jc - holga 135 & expired kodak color 400 speed film - developed at eliz digital & scanned with minolta dimage dual iii
#film#film photography#35mm#35mm photography#35mm color photography#city#city life#city photography#urban landscape#urban environment#construction#buildings#architecture#modern architecture#engineering#urban planning#transportation#trains#public transport#public transit
71 notes
·
View notes
Text
“Okay girls, time to shape up! I got us a map of the place that we can use!”

(If you saw this more than once I reuploaded it because it wasn't showing up in the tag for some reason. Might be because I edited the post multiple times?)
Yes this is a floor plan of the gym plus points of interest when I said I am committed to this fic I meant I am COMMITTED to this fic
(NOT UP TO SCALE)
Original sketch below the cut!

(5/26/2023)
#geronimo stilton#thea stilton#thea sisters#shattered pacifist#shattered pacifist noir#shattered pacifist noir chapter 5#shattered pacifist noir chapter teaser#this was supposed to come out this afternoon#i finished this at 3am o<-<#anyway the blocked section is uh#so in 2023 when past!e was first drawing this she realized she royally fucked up the space for the public restrooms#like this thing isn't up to scale to begin with but it was so jarringly out of scale i just decided to black it out#like it's blocked off in canon anyway right so it's fine right it's fiiiinneeee#if you're wondering how i look a modicum like i know what i'm doing with this plan#i wound up in an architectural drafting class in 2021#don't ask how 3d animation class turned into that even i wouldn't be able to tell you#not without giving the name of my school for the context anyway haha#i hated the grind a lot because of some uh mishaps but i haven't forgotten everything that i've learned so#the intended vibe of this place is “businessman tries making floor plan for max stonks architect cries in the corner”#which is saying a lot because it takes a SIGNIFICANT lack of logic to make an architect cry /j#but who knows i'm not particularly good at gauging if the vibes vibe so heaven forbid an engineer/architect sees this haha#fun fact the piano wire room has 71 vectorized lines#and photoshop says thanks i hate it :D
4 notes
·
View notes
Text
architecture, engineering, interior design, urban design, and urban planning — my beloveds
#architecture#engineering#interior design#urban design#urban planning#academia#studyblr#black academia#black studyblr#stem studyblr#stem academia
38 notes
·
View notes
Text
#architecture#home plan#engineering#landscape#home design#infrastructure#exterior design#interior design#free gaza#free palestine#gaza#palestine#from the river to the sea palestine will be free#pray for palestine#ceasefire#flattened#villages#israel#usa#america
20 notes
·
View notes
Text
Elevate Your Architectural Projects with Expert Drawing Stamp Services
As an architectural drawing stamp expert with over 13 years of experience, I understand the intricate balance between creativity and compliance in the world of architecture. My journey in this field has equipped me with the skills and knowledge to deliver top-notch architectural and structural designs that not only meet but exceed client expectations.
Why Architectural Drawing Stamps Matter
In the construction and design industry, architectural drawing stamps are essential for ensuring that your projects adhere to local regulations and standards. A properly stamped drawing signifies that a licensed professional has reviewed and approved the plans, providing peace of mind to clients, builders, and regulatory agencies alike. With my expertise, I help streamline the approval process, allowing you to focus on what you do best: creating beautiful spaces.
What I Offer
At my Fiverr gig, I provide a comprehensive range of services tailored to meet your specific architectural needs. Here’s what you can expect:
Professional Stamping of Architectural Drawings: I offer precise and reliable stamping services for various types of architectural and structural drawings, including MEP (Mechanical, Electrical, and Plumbing) and HVAC plans.
Compliance with Local Regulations: With a deep understanding of local building codes and regulations, I ensure that your drawings are compliant, minimizing the risk of costly revisions and delays.
Fast Turnaround Time: I value your time and strive to deliver stamped drawings quickly without compromising quality.
Exceptional Customer Service: My commitment to excellence extends beyond the drawings themselves. I am here to guide you through the process, answer your questions, and ensure a seamless experience from start to finish.
Why Choose Me?
With 13 years of experience in the architectural field, I have successfully collaborated with numerous clients across various projects, from residential homes to commercial buildings. My dedication to quality, attention to detail, and professionalism set me apart in this competitive marketplace.
As a seasoned architectural drawing and structural designer, I bring a unique blend of creativity and technical expertise to every project. I take pride in my work, ensuring that each drawing not only meets regulatory standards but also reflects the vision and style of my clients.
Let’s Work Together!
Ready to elevate your architectural projects? Visit my Fiverr gig to explore my services and see how I can assist you in achieving your design goals. Whether you need a single drawing stamped or a complete set of plans reviewed, I am here to help you every step of the way.
👉 Check out my Fiverr gig here!
Together, we can turn your architectural dreams into reality!
#architecture#structural engineering#architectural stamp#city permits#work permit#2d floor plan#construction#architectural drawings
2 notes
·
View notes
Text
Design Your Dream Home with us @+27782222020
Discover modern house plans and building solutions that combine style, functionality, and sustainability. Our expert architects and builders will work with you to create a bespoke living space that reflects your unique taste and lifestyle. From sleek interiors to eco-friendly features, we'll bring your vision to life. Let's build your dream home together!
2 notes
·
View notes
Text
HI LIKE
#architect#architectdesign#architecture#autocad#house plan design#house plants#civil engineer#house plan#civil engineering#landscape architect
2 notes
·
View notes
Text





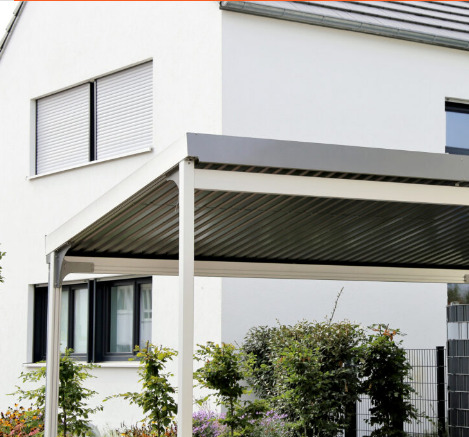
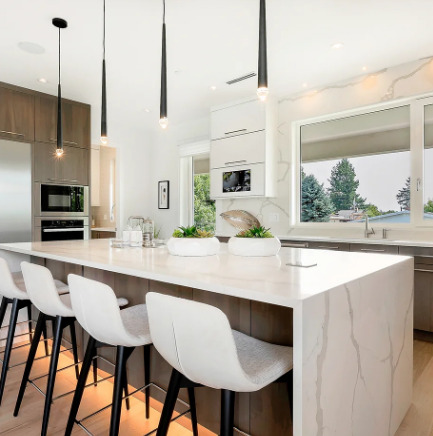
Website : https://keystoneremodelingredmond.com/
Address : 7525 166th Ave NE, Redmond, WA 98052
Phone : +1 425-900-6254
We’re a family-owned construction firm specializing in home remodeling and renovation in Redmond, WA.
Business Email : [email protected]
#Bathroom Remodeling#Garage conversion#Architectural Plans#HVAC Systems and Components#Engineering plans#Concrete#Drywall#Demolition#Interior Designer#Backyard remodeling#Interior Painting#Artificial Turf#Hardscaping and Outdoor Design#Carport#Room addition#Ceiling#Attic#Wall Insulation#Wood or Composite Wood#Electrical Fixtures Installation#Electrical Rewire#Exterior Painting#Kitchen Remodeling#hardwood#laminate#tile#carpet#Siding#Roofing#Windows and Doors
2 notes
·
View notes
Note
Merry Christmas to you 🎄🎁😊
30+38 :)
30: What I hate the most about work/school
There is far more administrative busywork at this school than there ever was at my school - stuff that does not contribute to the teaching of children (which is kind of the point). It drags on me.
38: My childhood career choice
I don't know that I ever really had anything beyond the cliché dreams of being a professional athlete (baseball first, I would think, segueing into basketball) as an actual child... by teenage years, I was leaning toward architecture or something with computers.
#I originally went to college for computer engineering#(and had applied to another college for architecture)#wound up enjoying my humanities courses much more than the engineering ones#and the rest is history#so to speak 🤭#lesson planning is just such a waste of time to me#why am I documenting what I'm planning to do#and even more uselessly what 'objectives' it meets#rather than - you know - ACTUALLY getting ready to do it?#every minute I spend doing administrative tasks is one I don't spend prepping for classes or grading things#(and there is a LOT more grading to do)#oh - having to keep attendance is annoying too#including 'tardies' 🙄#which lead to detentions#public-school level bullshit#and it's not even a public school!#thank you for the questions! 😊#asks
2 notes
·
View notes
Text
Help it’s almost 3am and I just woke up from my long nap going WHY THE FUCK IS HARRENHAL SO BIG
#I was planning out some requested garden smut for beloved Alex#but then I got stuck on ‘how do logistically make work?’#the curtain walls can withstand an army no problem but are no match for dragons#this was supposed to be smut not architecture and engineering hours
2 notes
·
View notes
Text
Get the Best Architectural Engineering Services in the United States
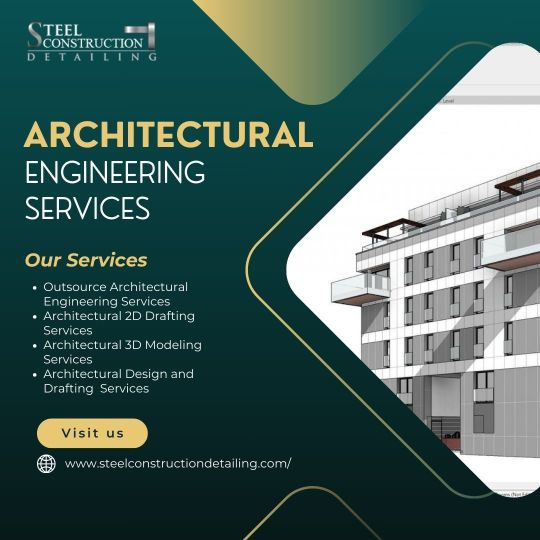
Steel Construction Detailing is a leading Architectural Engineering Services provider based in the United States. With a focus on delivering high-quality solutions to clients worldwide, the company offers a comprehensive range of services tailored to meet the unique needs of each project. Our team of experienced drafters and designers use the latest software tools to create detailed drawings that adhere to industry standards and client specifications. These drawings are essential for the construction process, providing contractors with the information they need to build structures accurately and efficiently.
Steel Construction Detailing is a leading provider of Architectural Engineering Planning Services in the United States. With their focus on innovation, quality, and customer satisfaction, the company continues to be a trusted partner for clients looking to bring their architectural visions to life.
For More Details Visit our Website:
#Architectural Engineering Services#Outsource Architectural Engineering Project#Architectural Engineering Planning#Architectural 2D Drafting Services#Architectural 3D Modeling Services#Architectural Design and Drafting Services#Outsource Architectural Engineering Services#Architectural Engineering Consultancy Services Company#Architectural Engineering Consultant Services#Architectural CAD Drawing Services#Architectural Engineering CAD Services Provider
0 notes
Text
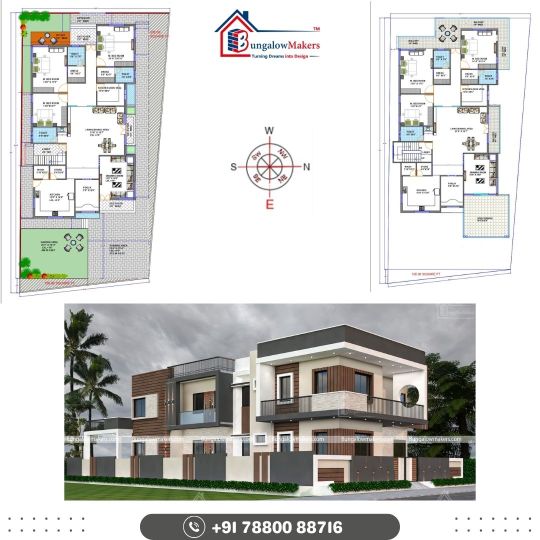
Floor Plan Design
Bungalow Makers is the top floor plan design company in Indore offering services all over India. We offer Floor plans for houses, apartments, offices, vintage, bungalows, or any other commercial places. Our Floor Design plan services are affordable in cost.
Other Complete House Plan Services We Offer:
Interior Designs
Interior and Exterior Elevation Designs
2D and 3D Elevation Designs
Site Visits
Complete Structural Drawings
#Best architect agency in India#House design Package#Residential Apartment Designs#Best House Designers#Best Online Architect Services#architects & interior designers in India#Bungalow Makers#Ultra Modern House Design#Floor Plan design#Interior Design Company#architectural and interior Design#architecture engineer#duplex house plans#30x50 house plans#3d elevation design#house 3d elevation#Traditional House Design#House Plan#House Design Plans#home interior design#house plan design#duplex house design#house elevation design#house plans#1200 sq ft house plans#home interior designs#kitchen interior designs#bedroom interior designs#Kerala House Designs#elevation design
5 notes
·
View notes
Text
Why MEP Plans Are Essential for Smart Construction Projects

Planning a construction project? Don’t overlook MEP! Mechanical, Electrical, and Plumbing (MEP) plans are the backbone of efficient, safe, and sustainable buildings. Discover how proper MEP coordination minimises errors, saves time, and ensures long-term functionality. A must-read for architects, engineers, and builders!
#MEP planning#construction tips#building design ideas#architecture and engineering#construction workflow#sustainable construction#MEP systems
0 notes
Text
Why a Commercial Estimating Service Is Essential for Mixed-Use Development Projects
Mixed-use development projects combine residential, commercial, hospitality, and sometimes institutional or cultural spaces into a single cohesive plan. While these projects offer vibrant, multi-functional communities and increased land-use efficiency, they also come with high complexity in both design and budgeting. A commercial estimating service is essential in navigating this complexity, helping stakeholders control costs, balance program requirements, and streamline planning from preconstruction through completion.
Understanding the Complexity of Mixed-Use Projects
Unlike single-purpose developments, mixed-use projects demand coordination between multiple functions—each with its own codes, building systems, and operational needs. Residential units may require soundproofing, individual HVAC units, and different egress requirements compared to commercial spaces. Retail tenants often have unique build-out requirements. Hospitality components may call for luxury finishes and complex mechanical systems.
A commercial estimating service brings structure to this multifaceted picture. Estimators break down the development into clearly defined zones, identify distinct cost drivers within each use, and prepare segmented estimates that allow developers to see how each component affects the total project cost.
Supporting Phased Construction and Cash Flow Planning
Mixed-use projects are often developed in phases due to financing, permitting, or logistical constraints. For instance, a developer may prioritize the retail podium and parking garage before proceeding with upper-level residential or hotel components.
Commercial estimating services support phased planning by producing detailed construction cost breakdowns by stage. This allows developers to align funding disbursements with construction sequencing and helps financial institutions assess risk based on projected cash flow needs.
Accounting for Shared Infrastructure
Mixed-use buildings typically rely on shared infrastructure—such as common mechanical rooms, centralized elevators, or joint-use amenities like lobbies, fitness centers, and parking structures. Allocating the costs of these shared systems accurately across the different uses is vital for budgeting, accounting, and financing.
Estimators evaluate how shared systems are used across program types and assign costs proportionally. This is especially important when different ownership structures are involved, such as when retail is held by one entity and residential by another.
Navigating Diverse Code Requirements
Each use within a mixed-use building is subject to specific building codes, occupancy classifications, fire safety standards, and ADA accessibility mandates. For example, a restaurant tenant may require commercial-grade ventilation and fire suppression systems, while hotel units may need emergency power and elevator recall.
A commercial estimating service works closely with architects, engineers, and code consultants to ensure that these varied code requirements are identified and accurately priced. This avoids surprises during plan review and ensures the project remains compliant without triggering costly redesigns.
Managing Tenant Improvements and Flexibility
Retail and commercial tenants often negotiate for custom build-outs and improvements beyond base building construction. These can include upgraded flooring, lighting, storefronts, signage, and even plumbing or kitchen installations.
Estimators provide separate allowances or hard numbers for these improvements, depending on lease terms and tenant agreements. This ensures both landlords and tenants understand their financial responsibilities and can plan accordingly. Where flexibility is needed for future changes in occupancy, the estimating service can price adaptable infrastructure (e.g., movable walls or modular utility connections).
Supporting Financial Feasibility and Pro Forma Development
One of the most critical early tasks in a mixed-use development is determining whether the project “pencils out.” Estimators play a key role by feeding accurate, data-backed construction costs into financial models. This enables developers to calculate projected returns, identify financing gaps, and secure investment based on realistic cost assessments.
If preliminary costs exceed target budgets, the estimating service can assist in value engineering—offering options that reduce costs while preserving project quality and functionality.
Enabling Efficient Procurement and Scheduling
With multiple project components running in parallel, procurement needs to be strategically managed. Items such as curtain walls, elevators, and mechanical systems may serve multiple building areas and must be ordered with precise specifications and lead times.
A commercial estimating service helps map out procurement schedules by forecasting long-lead items and aligning order timelines with construction phases. This prevents bottlenecks and enables better coordination across trades and suppliers.
Enhancing Owner and Stakeholder Communication
Mixed-use projects often involve multiple stakeholders—municipalities, investors, joint-venture partners, anchor tenants, and future residents. A clear, structured cost estimate enhances communication by showing how funds will be spent and which portions of the project account for the greatest investment.
By offering segmented and visualized estimates, commercial estimating services make it easier for all parties to understand the financial scope of the project and build confidence in the development team’s planning capabilities.
Conclusion
The integrated nature of mixed-use developments presents both opportunity and complexity. A commercial estimating service serves as the financial compass that helps developers navigate this intricate landscape. From phased construction and shared infrastructure to diverse codes and tenant expectations, estimators bring clarity, precision, and adaptability to ensure these ambitious projects remain financially viable and strategically sound. In the world of mixed-use construction, accurate cost estimation isn’t just beneficial—it’s indispensable.
#commercial estimating service#mixed-use project estimate#residential and retail cost#hotel construction estimate#tenant improvement costs#phased development budgeting#shared system allocation#MEP estimating#occupancy code estimate#ADA compliance cost#construction cash flow#pro forma cost inputs#segmented cost analysis#cost breakdown by use#high-rise mixed use estimating#commercial tenant allowances#hospitality build-out costs#retail shell pricing#value engineering mixed-use#estimating for development feasibility#multi-zone construction costs#LEED estimating mixed use#parking garage cost#procurement timeline planning#long-lead item estimates#construction financing support#estimating shared amenities#mixed-use coordination cost#architectural budgeting support#developer financial modeling
0 notes
Text










Website : https://architecturefirmca.com/
Address : 3711 Long Beach Blvd, Suite 505, Long Beach, CA 90807
Phone : +1 888-322-4996
At ArchitectureFirmCA, we specialize in creating innovative and functional spaces through expertly crafted architectural plans. Whether you're designing a residential home, commercial building, or community development, our experienced team is here to bring your vision to life—precisely, creatively, and efficiently.
Our goal is to exceed your expectations by providing innovative and practical design solutions. We are committed to collaborating with highly qualified professionals to bring your vision to life. We believe that building your dream home or commercial space should be an exciting and fulfilling journey, and we are here to make that happen.
We envision a future where every project we undertake not only meets but exceeds the highest standards of design and functionality. We strive to create spaces that are not only beautiful but also practical, reflecting the unique aspirations of our clients. We aim to make the process of creating your ideal space as smooth and enjoyable as possible, transforming your bold ideas into stunning realities.
With a focus on detail, creativity, and technical expertise, our architectural plans lay the foundation for structures that are as practical as they are beautiful. We don’t just draw—we design spaces that work for the people who live, work, and interact with them.
Ready to take the first step toward your dream project? Discover how our expert architectural plans can shape the future of your space. Contact ArchitectureFirmCA today to schedule a consultation.
Business mail : [email protected]
#architecture firm#Architecture firm near me#Architecture firm nearby#architectural designs#architectural engineering#architectural drawing#architectural plans#architect house design#commercial architect#Commercial architect near me#Commercial architect near by#Architect near me#Architect nearby#architect#architecture company#Architecture company near me#Architecture company nearby#architectural drafting
1 note
·
View note