#Ceiling Insulation Diy
Explore tagged Tumblr posts
Text
Efficient DIY Ceiling Insulation Installation: A Step-by-Step Guide
Installing ceiling insulation yourself is a cost-effective way to improve your home's energy efficiency and comfort. Here's a simplified step-by-step guide for a successful DIY ceiling insulation installation:
Safety First: Wear appropriate protective gear, including gloves, safety glasses, and a dust mask, to safeguard against irritants.
Measure and Buy Insulation: Measure your ceiling area accurately and purchase the appropriate type and amount of insulation material, typically batts or rolls.
Prepare the Area: Clear any obstructions in the attic or roof space, such as debris, wiring, or pipes, and ensure proper ventilation.
Lay Insulation: Carefully unroll or place insulation between ceiling joists, ensuring a snug fit and no gaps. Use a utility knife to trim pieces as needed to fit corners and edges.
Safety Precautions: Avoid compressing the insulation excessively, as it reduces its effectiveness. Keep it at the recommended thickness for your climate zone.
Seal Gaps: Seal any gaps around light fixtures, vents, or other ceiling penetrations with appropriate sealant or insulation covers.
Safety Again: Maintain safe footing on ceiling joists or boards to prevent stepping through the ceiling.
Clean Up: Dispose of any waste materials properly and leave your workspace clean and safe.
Inspect and Test: After installation, inspect for any gaps or areas you may have missed. Conduct an energy audit to ensure your insulation is effectively reducing heat transfer.
Enjoy the Benefits: With your DIY ceiling insulation in place, you'll experience improved energy efficiency, reduced heating and cooling costs, and a more comfortable living space.
Remember that while DIY insulation can be rewarding, it's essential to follow safety guidelines and local building codes. If you're unsure about any aspect of the installation, consult a professional or consider hiring an insulation contractor to ensure a successful project.
0 notes
Text
Insulation Baffles
My wife and I started insulating the ceiling of the shed. This was the hardest so far physically for both of us. I am not sure I could have completed it easily if she wasn’t 6’2″ tall with “monkey arms.” I can only do a few hours of work each week. I mean, if my body was fine, I would do more, but neither my wife or I am in good enough shape that we can do much more. I miss being in my 30s and…

View On WordPress
#DIY#First Home#Front Yard Shed#Home Ownership#insulating ceiling#Insulation#little blue house#Shed#Shed Installation
0 notes
Text
Expert Residential Plastering Services in Newcastle for a Perfect Finish
Plastering plays a critical role in ensuring the aesthetic appeal and structural integrity of your home. Whether you’re renovating your house or starting from scratch, choosing the right plastering professional can make all the difference. If you are searching for “Residential Plastering Newcastle,” you’ve come to the right place. We offer top-notch plastering services that are designed to meet…
#but it also ensures that the job is done correctly the first time. Plastering requires specific knowledge of materials and techniques to mat#choosing the right plastering professional can make all the difference. If you are searching for "Residential Plastering Newcastle#diy#home#home-improvement#improves the insulation in your home#keeping it warmer in winter and cooler in summer. It also provides an added layer of soundproofing#making it more attractive to potential buyers in Newcastle&039;s competitive housing market. Common Plastering Services We Offer in Newcast#making your home quieter. Increased Property Value: A well-maintained home with top-quality plastering can significantly boost your property#modern spaces or give them a classic and elegant feel. An experienced plasterer ensures the surfaces are flawless#plaster#Plastering plays a critical role in ensuring the aesthetic appeal and structural integrity of your home. Whether you&039;re renovating your#Plastering Services Newcastle#providing smoothness#renovation#Residential Plastering#Residential Plastering Services Newcastle#residential-plastering-newcastle#there&039;s more to it than simply applying a layer of plaster. Expert plasterers ensure the walls and ceilings have a smooth finish and st#we specialize in various plastering services to suit your needs. Our services range from wall and ceiling plastering to intricate decorative#when done right#you can expect: Aesthetic Appeal: Plastering can transform your interiors into sleek
0 notes
Text
After two years in this house we're finally doing the DIY project I've wanted to do since before we closed.
The kitchen in Rhombus house was last updated in exactly 1990. It features knobless honey oak cabinets, a Styrofoam tile drop ceiling, florescent lights, a sad and cracked yellow and beige vinyl floor, and, my personal top pet peeve, a badly chipped warm beige laminate countertop.
But new countertops are VERY expensive and we spent all our money on insulation and windows with fancy features like being able to close all the way.
But the countertops are so sad and chipped and pathetic that it's kind of like...we can't really make them worse, you know? And there's a freedom in that.
So, last year, we got a fancy white concrete skimcoat mix, and bits of colored recycled glass to add some shimmer. It was incredibly cheap. Like $100. Now we have finally secured childcare and means of keeping cats out of the kitchen.
I wouldn't do a poured concrete countertop because my sister had one in her house and after a decade it warped so badly you could get your whole hand under the hump.
But we're gonna try this skimcoat, then sand it, then seal it.
Because, again, we can't really make the countertops any worse.
Plus, I got a bigass white enamel farmhouse sink for free on craigslist we can put in.
Will report back.
79 notes
·
View notes
Text
Can DIY Water Damage Restoration Be a Costly Mistake?
Water damage can strike unexpectedly, turning a peaceful home into a source of stress and financial burden. Whether caused by a burst pipe, severe weather, or an appliance malfunction, it can spread rapidly, impacting the structure, safety, and hygiene of any home. In towns like Bloomingdale, NJ, where seasonal rains and old plumbing systems are common, water damage is a real and pressing concern.
Faced with a soaked carpet, stained drywall, or flooded basement, many homeowners consider taking matters into their own hands. DIY water damage restoration might seem like a practical, cost-saving solution. However, the reality often tells a different story , one filled with hidden moisture, mold, and escalating repair bills.
This blog dives into why DIY water restoration efforts can become an expensive mistake and why professional intervention is often the smarter, safer path.
Understanding Water Damage: More Than Meets the Eye
At a glance, water damage may appear manageable. A few wet surfaces, a puddle here and there, how hard can it be? The truth is, water has a way of sneaking into hidden places. Once it seeps behind walls, beneath floors, or into insulation, the situation becomes more complicated and hazardous.
Unaddressed or improperly managed water damage can lead to:
Mold and mildew growth, which pose health risks, especially to children, the elderly, or those with respiratory conditions.
Structural damage, compromising floors, ceilings, and support beams.
Electrical issues, which can lead to dangerous short circuits or fires.
Decreased property value, particularly if the damage is visible or documented in a home inspection report.
These are not just minor inconveniences, they can result in thousands of dollars in repairs, medical issues, or even insurance claim denials.
The Allure of DIY Water Restoration
In today’s digital age, homeowners are more empowered than ever. Online tutorials and YouTube videos provide step-by-step guides for seemingly every home issue, including water damage.
DIY attempts are often driven by:
Cost-saving intentions: Avoiding professional fees can seem appealing.
Sense of urgency: Homeowners may want to act quickly and not wait for an expert.
Underestimation of the problem: Believing the damage is surface-level only.
Why DIY Water Damage Restoration Is Risky
DIY water damage repair might seem like a way to save money. However, it often leads to hidden damage, higher repair costs, and health risks.
1. Incomplete Drying and Water Removal
Standard household tools, even shop vacs or fans, are not designed to extract water hidden behind walls or under flooring. Moisture left behind can deteriorate materials and promote mold growth. Professional water restoration services use industrial-grade air movers, dehumidifiers, and infrared cameras to detect and remove hidden moisture.
2. Delayed Mold Development
Mold spores can begin growing within 24 to 48 hours after water exposure. DIYers may not notice the early signs or know how to treat them properly. Professionals apply anti-microbial treatments and perform air quality testing to ensure the home is safe.
3. Structural Integrity Risks
Wood expands, warps, and rots when wet. Drywall becomes weak and may collapse. Insulation can harbor bacteria. Without proper inspection, homeowners may unknowingly leave these materials compromised. Professionals check internal structures, removing and replacing unsafe components.
4. Lack of Specialized Equipment
Drying a home isn’t as simple as setting out a few fans. Water damage restoration companies use tools such as:
Hygrometers and moisture meters
Thermal imaging cameras
HEPA air scrubbers
Commercial dehumidifiers
These tools ensure the space is not just visibly dry, but thoroughly dehumidified and sanitized.
5. Insurance and Documentation Pitfalls
In many cases, insurance providers require detailed documentation to approve a water damage claim. DIY work may not meet these standards. Without photos, moisture readings, or third-party assessments, claims may be reduced or denied entirely.
Why Professional Water Restoration is Worth It
Hiring a certified water restoration company brings expertise, speed, and peace of mind. In Bloomingdale, NJ, professionals are familiar with local building codes, common water intrusion issues, and how to navigate insurance claims efficiently.
Here are some benefits of choosing professionals:
Thorough inspection and diagnosis
Faster drying times with advanced equipment
Reduced risk of mold and secondary damage
Clear documentation for insurance purposes
Restoration to pre-loss condition or better
Professionals are also trained to recognize future risks like hidden cracks or recurring moisture issues that a DIYer might miss entirely.
FAQs:
Q1: What does water damage restoration involve?
It includes water extraction, drying, dehumidification, sanitization, mold prevention, and reconstruction of damaged materials, all tailored to the severity of the damage.
Q2: Can I fix water damage myself?
While minor spills can be handled with towels and fans, anything involving soaked drywall, carpeting, or flooring should be left to professionals to prevent long-term issues.
Q3: How much does professional water restoration cost?
Costs vary depending on the extent of damage, area affected, and services needed, but typically range from $1,000 to $5,000. Insurance often covers most or all of the cost.
Q4: Will insurance cover water damage?
Most homeowners’ policies cover sudden and accidental water damage (like a burst pipe), but not gradual issues or negligence. Professional documentation helps ensure smooth claims.
Q5: What should I do immediately after discovering water damage?
Shut off the water source if possible, disconnect electricity to the affected area, and contact a certified water restoration company. Quick action reduces damage and costs.
Q6: Is it safe to stay in a water-damaged home?
Not always. Standing water, mold, and electrical hazards can pose health and safety risks. A professional inspection should determine whether temporary relocation is necessary.
2 notes
·
View notes
Text
How to Identify and Repair Common Types of Roof Leaks
Introduction
Roof leaks can be one of the most frustrating issues for homeowners. Not only do they compromise the integrity of your home, but they can also lead to significant damage if not addressed promptly. Knowing how to identify and repair common types of roof leaks is essential for maintaining a safe and comfortable living environment. In this comprehensive guide, we will explore various types of roof leaks, their causes, and effective strategies for repair. Whether you're a seasoned DIY enthusiast or considering hiring roofing contractors for professional roofing services, this article has something valuable for everyone.
youtube
Understanding Roof Leaks: What Are They? What is a Roof Leak?
A roof leak occurs when water penetrates through the roofing material into the building's structure. This can happen due to various factors such as weather conditions, wear and tear, or improper installation.
youtube
Common Causes of Roof Leaks Age of the Roof: Over time, roofs degrade and become less effective at preventing water intrusion. Weather Damage: Heavy rain, snow, or strong winds can loosen shingles or tiles. Improper Installation: Poor craftsmanship during installation can lead to gaps that allow water in. Clogged Gutters: When gutters are clogged, they cannot direct water away from the roof effectively. How to Identify and Repair Common Types of Roof Leaks
Identifying a roof leak requires careful inspection both inside and outside your home. Here’s how you can go about it:
Conducting an Interior Inspection Check the Attic: Look for signs of moisture on beams or insulation. Ceiling Stains: Discoloration on ceilings may indicate a leak directly above. Mold Growth: Mold in corners or around vents could signify persistent moisture. Exterior Inspection Techniques Visual Inspection: Examine shingles or tiles for missing pieces or cracks. Flashing Check: Inspect areas around chimneys and vents where flashing may be damaged. Gutter Examination: Ensure gutters are free from debris; check for sagging sections. Tools Needed for Inspection Flashlight Ladder Water hose (for testing suspected areas) Types of Roofs and Their Unique Leak Issues Asphalt Shingle Roofs
These are common but prone to wear and tear after 20-25 years.
Common Issues: Curling shingles Missing granules Tile Roofs
Tile roofs offer durability but https://penzu.com/p/110d978c882571aa can crack under severe weather.
Common Issues: Cracked tiles Broken mortar joints Metal Roofs
Metal roofs are long-lasting but require regular maintenance.
Common Issues: Rust spots Loose seams Flat Roofs
Flat roofs have unique drainage challenges.
youtube
Common Issues: Ponding water Cracks
2 notes
·
View notes
Text
How do you choose skylights for vaulted ceilings?
Skylights can transform your vaulted ceiling, adding natural light and enhancing the overall feel of your home. Here's a straightforward guide to help you make the best choice for your space.
Why Add Skylights to Vaulted Ceilings?
Natural Light: Brightens the room, creating a warm and inviting atmosphere.
Energy Efficiency: Reduces the need for artificial lighting and can help with temperature regulation.
Aesthetic Appeal: Offers a stunning view of the sky and elevates the style of your space.
Types of Skylights to Consider
Fixed Skylights: Perfect for adding light without ventilation; low-maintenance and cost-effective.
Vented Skylights: Open to fresh air, ideal for reducing humidity or improving airflow.
Tubular Skylights: Great for smaller spaces, channeling light efficiently with minimal roof space required.
Selecting the Right Size and Shape
Room Size: Larger skylights work best in spacious rooms, while smaller ones maintain balance in compact areas.
Shape Options: Rectangular skylights are classic, but circular or custom shapes can add a unique flair.
Ensure the size and shape match your vaulted ceiling's design for a cohesive look.
Choosing the Right Glass
Tempered Glass: Durable and resistant to breakage.
Laminated Glass: Offers insulation, UV protection, and added safety.
Tinted Glass: Reduces glare and helps control light intensity.
The right glass enhances both the functionality and comfort of your skylights.
Energy Efficiency Matters
Look for skylights with Low-E coatings or double glazing to minimize heat loss and UV exposure.
Proper installation is crucial to avoid drafts or leaks and maximize energy savings.
Consider Blinds or Shades
Adding blinds or shades lets you control light and temperature:
Manual Blinds: Budget-friendly and simple to operate.
Motorized Blinds: These are convenient for high ceilings and are operated with a remote or smart device.
Installation Tips
While DIY installation might seem appealing, skylight installation can be challenging and requires precision. Hiring a professional ensures proper placement, sealing, and performance, saving you time and potential repair costs later.
Conclusion
Adding skylights to your vaulted ceiling enhances your home's beauty, comfort, and energy efficiency. Choosing the right type, size, and glass allows you to create a space that feels open, inviting, and filled with natural light.
2 notes
·
View notes
Text
How to Plan a Basement Renovation on a Budget in Ottawa?
Renovating a basement can be an excellent way to add usable space and increase the value of your home. However, undertaking a basement renovation in Ottawa can also be costly. With the right planning, you can achieve your desired results without breaking the bank.

Follow our comprehensive guide on how to plan a basement renovation on a budget in Ottawa.
Set a Realistic Budget
Before diving into your basement renovation project, it’s crucial to establish a realistic budget. Begin by assessing your financial situation. Determine how much you can afford to spend without straining your finances. When setting your budget, consider the following:
Total Costs: Estimate the total costs, including materials, labor, permits, and contingency funds (about 10-20% for unexpected expenses).
Prioritize Features: List out what you need versus what you want. Focus on essential elements like insulation, flooring, and lighting before considering luxury features.
Research Local Regulations
In Ottawa, basement renovations may require permits and adherence to local building codes. Research the necessary regulations in your area:
Building Codes: Familiarize yourself with the Ontario Building Code and any local by-laws specific to Ottawa.
Permits: Determine whether your renovation requires a building permit. Projects like adding bedrooms, bathrooms, or major electrical work typically require permits.
Zoning Laws: Check if there are zoning laws that may affect how you use the space (for example, if you plan to create a separate rental unit).
Design Your Space Wisely
Once you have a budget and understand the regulations, it’s time to design your basement. A well-thought-out design can save you money and create a functional space. Consider the following tips:
Functional Layout: Think about how you will use the space. Do you want a guest room, home office, or recreational area? Ensure the layout maximizes the available space.
Open Concept: An open concept design can make your basement feel larger and reduce the need for additional walls and doors, saving on construction costs.
Natural Light: Utilize existing windows or consider adding egress windows to bring in natural light, making the space feel more inviting.
DIY Where Possible
One of the most effective ways to cut costs in a basement renovation is to do some work yourself. Here are areas where you can save money by taking on DIY projects:
Painting: Painting walls and ceilings is a relatively simple task that can dramatically change the look of your basement. Choose neutral colors to make the space feel larger and more inviting.
Flooring: If you’re comfortable with basic flooring installation, consider options like laminate or vinyl planks, which are user-friendly and budget-friendly.
Simple Fixtures: Install light fixtures, shelves, and other simple features yourself. This not only saves money but also gives you a sense of ownership over the project.
Source Affordable Materials
The materials you choose will have a significant impact on your overall renovation costs. To stay within your budget, consider the following:
Local Suppliers: Look for local building supply stores and lumberyards in Ottawa that offer competitive pricing. Sometimes, smaller businesses may have better deals than large chains.
Reclaimed Materials: Explore options for reclaimed or second-hand materials. Websites like Kijiji or Facebook Marketplace often have great deals on used fixtures, furniture, and building materials.
Sales and Discounts: Keep an eye on sales, clearances, and discounts at home improvement stores. Timing your purchases can lead to significant savings.
Consider Energy Efficiency
Investing in energy-efficient features can save you money in the long run. While some upfront costs may be higher, the savings on energy bills can make it worthwhile:
Insulation: Proper insulation can help maintain a comfortable temperature in your basement, reducing heating and cooling costs.
Energy-Efficient Windows: If you plan to replace windows, opt for energy-efficient models that can help reduce your energy consumption.
LED Lighting: Using LED lights instead of traditional bulbs can cut down on electricity costs and reduce the need for frequent replacements.
Hire Qualified Professionals Wisely
While DIY is a great way to save money, some tasks may require professional expertise. If you decide to hire contractors, ensure you choose wisely:
Get Multiple Quotes: Contact several contractors for estimates on the work you need done. Compare their prices, experience, and references.
Negotiate: Don’t hesitate to negotiate pricing. Many contractors are open to discussing costs, especially if you have multiple projects in mind.
Hire Local: Opt for local professionals who are familiar with Ottawa's building codes and regulations, as they can provide valuable insights.
Plan for the Future
When renovating your basement, think about future needs and potential changes. Designing your space with flexibility in mind can save money down the road. Consider:
Multi-Purpose Rooms: Create spaces that can serve multiple functions. For instance, a guest room can double as a home office.
Wiring for Future Needs: If you plan to add technology or appliances in the future, consider wiring for these needs now to avoid expensive retrofitting later.
Stay Organized and Monitor Progress
As your renovation progresses, stay organized to avoid unexpected costs and delays:
Timeline: Create a timeline for the project, setting realistic deadlines for each phase of the renovation.
Track Expenses: Keep a detailed record of all expenses, including materials and labor. This will help you stay within your budget and make adjustments as needed.
Regular Check-Ins: Regularly check in on the progress of the work, ensuring that it aligns with your plans and budget.
Enjoy the Process
Renovating your basement can be a rewarding experience. While it may be challenging at times, remember to enjoy the process and celebrate your accomplishments. As your vision comes to life, you'll be able to create a space that enhances your home and serves your needs for years to come.
Conclusion
Planning a basement renovation on a budget in Ottawa requires careful consideration and smart choices. By setting a realistic budget, researching regulations, designing wisely, and making informed decisions about materials and labor, you can create a beautiful and functional basement without overspending. Remember to stay organized, plan for the future, and enjoy the process, turning your basement into the ideal space for you and your family.
2 notes
·
View notes
Text
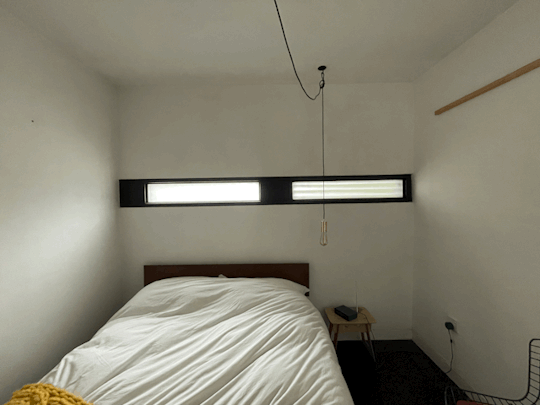

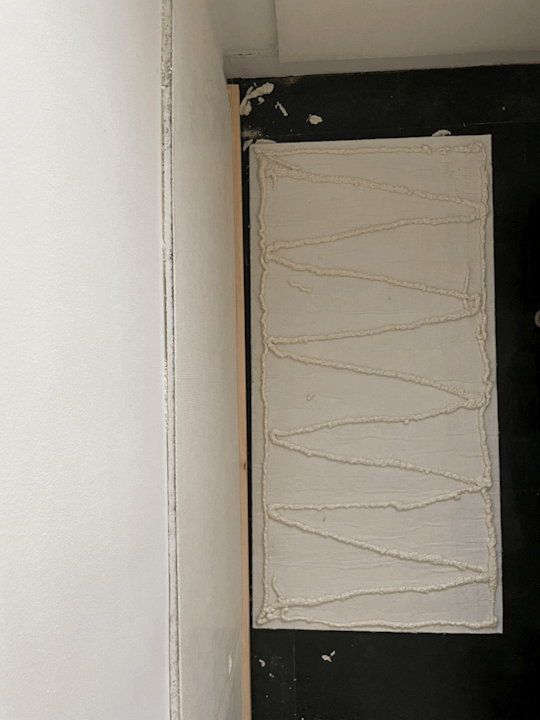
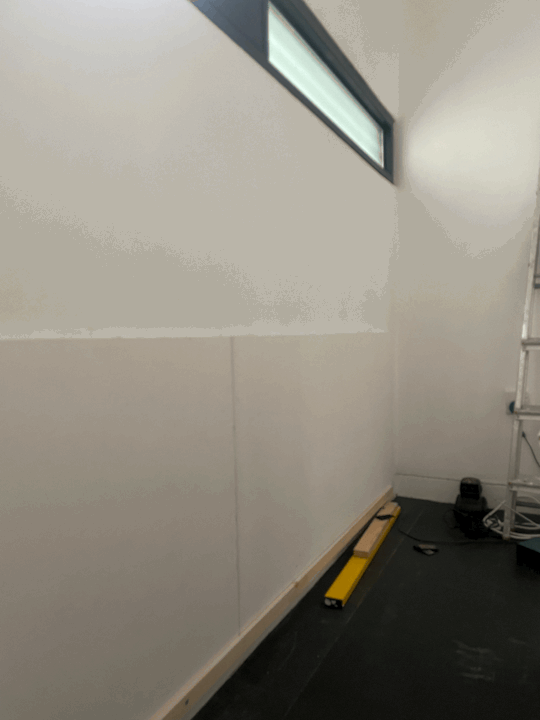
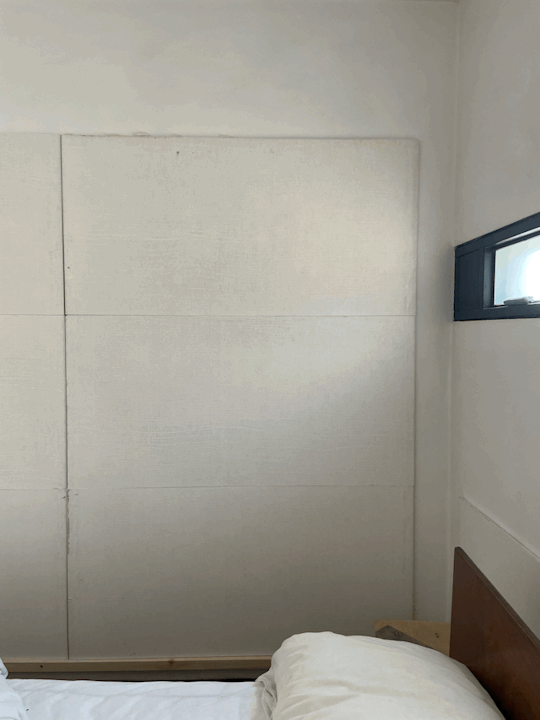

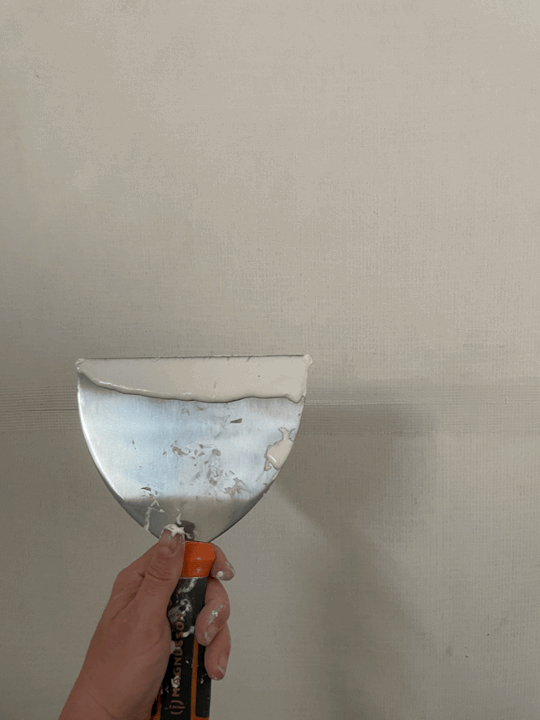

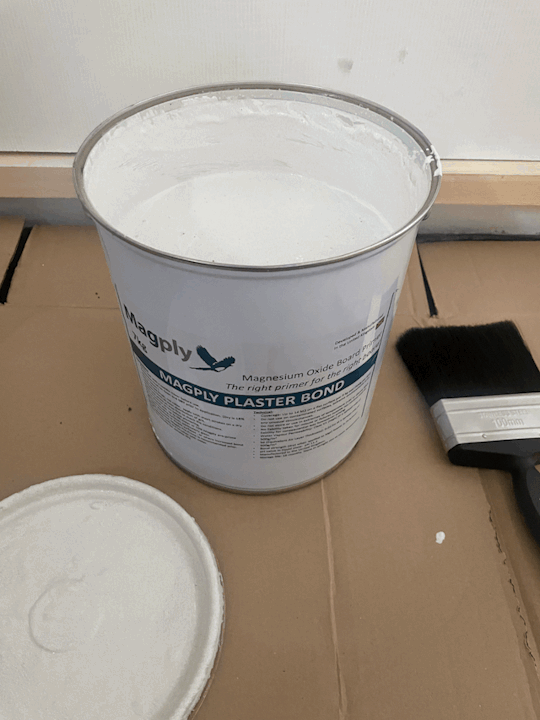
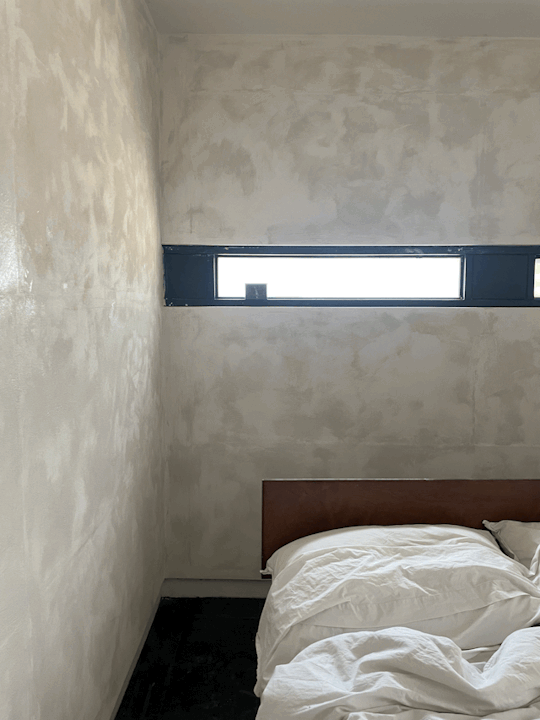
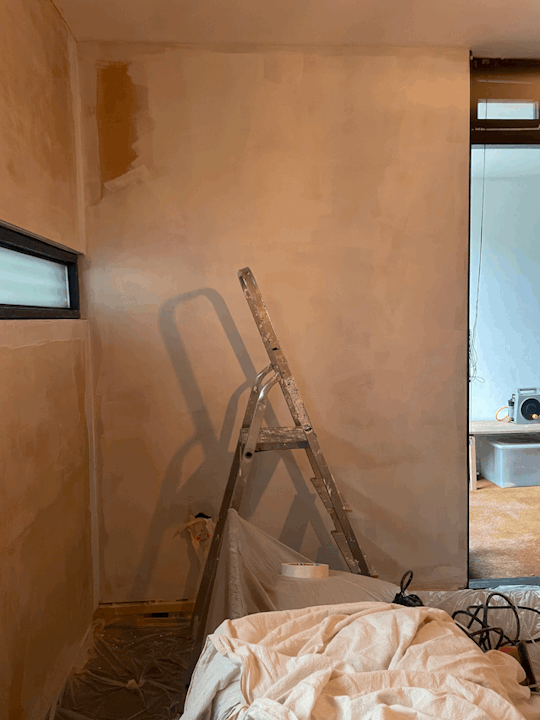

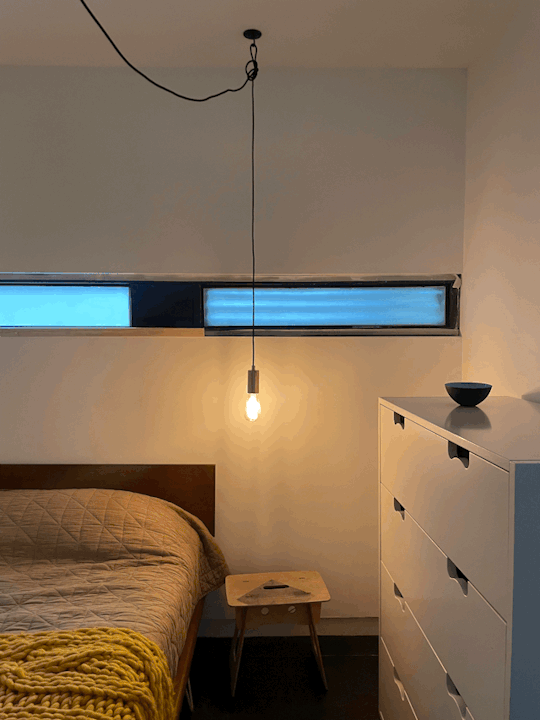
Bedroom installation project
I've been meaning to write up about the bedroom insulation project for ages, but what with being away and also trying to move to a new studio I haven't found the time to finish the job. However, the bulk of it is done, and as I am away again over the next couple of weeks, I thought I'd summarise the installation process so far.
So for the people who haven't been following the highs and lows of it on my Instagram, over the last couple of months, I've been tackling the issue of a very cold and very small bedroom.
I live in a late 1970s building by Benson and Forsyth. It's a modestly sized one-bedroom flat, but what the architects did to make the space feel bigger is add a split level and give the majority of the space to the living areas and compromise on the size of the bedroom. This doesn't bother me at all, apart from a bed and some drawers, what else does a bedroom need? The room, essentially a little cube, juts out from the rest of the flat meaning there are three external walls, it's also partially sunk into the ground. Additionally, above the ceiling is the pedestrian deck, so again, no insulation. All this amounts to a very cold room.
When I first moved in 2015 I just kept the heating on in that room the whole time, but it just seemed ridiculous to heat a room that I wasn't in during the day. And then, during the pandemic, I noticed little mould spots all over my mattress and wall behind the bed. Gross. I had to do something about it. Properly.
Over the last couple of years I started researching different insulating materials, but because of the size of the room (it's about 2.5 x 2.5m) I really couldn't afford to lose any wall space with regular insulation. I then came across Spacetherm WL made by Proctor. There wasn't much written about it when I first discovered it, but I've since found a BBC article that you can read here.
This seemed ideal as it's only 13mm thick, and you can glue it directly onto the wall, plus you can do it yourself. You can download the installation guide here from their website, but here's what I learnt from the installation. I could have done some things better, so I hope you learn from my mistakes and this is useful.
First of all, if you can, clear EVERYTHING out of the room. I couldn't move my bed out and it was a pain to have to work around it, plus, the particles from the material are horrible. More on this later.
Step 1: it goes without saying, measure the walls and work out the amount of boards you need. I ordered them directly from Proctor. They were really helpful every time I emailed them with a question. The boards are 1200 x 600 mm, so are easy to handle for just one person. I'm no stranger to DIY I should say, but I do think most people could do this themselves. The boards are stuck on with Foam Glue, which I also ordered from Proctor. I underestimated the amount I needed but managed to get the same stuff from Screwfix.
Step 2: Get everything off the walls, obviously, including radiators. Obviously. I've done quite a bit of tiling in the past, so I treated this job in a similar way: I installed a batten at the bottom of the wall where I wanted the boards to sit and worked my way up with whole boards first. You need to spray the glue onto the furry side of the material in a zig-zag pattern. One thing to note is the thickness of the glue. Try and make this consistent otherwise it's difficult to get the adjacent boards flush (I had this issue, more on this later).
I haven't mentioned the material. Right. So essentially it's 10mm of Spacetherm aerogel insulation blanket — a weird feeling fibrous furry material, bonded to a 3mm Magnesium Oxide Board. I found it horrible to handle, and when I cut it, tiny tiny little fibres would end up everywhere, including my bed. They were like little tiny shards of glass. The instructions do say to wear PPE and seal the area you are working in if possible. I ended up having to cut it outside during the heatwave, so was wearing shorts — a mistake!
Step 3: Once all the full boards are in place, you need to measure and cut the boards to fill in the spaces. A friend lent me his Festool circular saw (thank you Huw), which as I mentioned I set up outside. He was worried about me damaging the blade, he needn't of worried, the material cuts very easily.
Step 4: So the gaps are now filled and all the walls are lined with the material. The instructions say you to tape and fill the gaps between the boards, prime it, paint it and you're done. Ha ha ha!! My advice is to ignore that. I could not get the boards to align next to each other completely perfectly. Unless you are really experienced, I don't think you will either, so in the end I decided to get them plastered. That meant ordering a different primer (at £100 a pop, ouch) and it delayed things by a week.
Step 5 and 6: Once the pot finally arrived, I was ready to go. I'd imagined a watery consistency which would take half an hour to do. But this stuff was weird. It's basically grit or sand, in a viscousy fluid which you have to paint on evenly with a paintbrush. So it took half a day, and the result — rough textured walls — reminded me of a Greek taverna. It stayed like this for a while until I managed to pin my plasterer down, who skimmed the whole thing last week.
Getting there.
Step 7: This weekend I managed to get three coats of paint onto the walls, and also get the furniture back in. I still need to sort out the skirting boards and repaint the woodwork, but the walls themself are done and are looking good! It really doesn't feel like it's eaten much into the space, which I was worried about. Of course, the proof will be when it starts getting cold, I'll be sure to update you on its effectiveness. Fingers crossed!
4 notes
·
View notes
Text
how to make a room soundproof
how to make a room soundproof
how to make a room soundproof how to make a room soundproof How to Soundproof a Room for professional musicians and dubbers who need perfect room soundproofing environments. Soundproofing is, in many cases, a must: to get along with the neighbors – and avoid disturbing them with amplifiers, fitness equipment, and other annoying sounds – and to find the right concentration in the home office. What are the affordable and efficient methods for room soundproofing?

Find out if and when you can opt for DIY.
Soundproofing techniques.
how to soundproof a room Multiple solutions exist to shield an environment from external noise and prevent the spread of internal sounds. The choice depends on the budget and the specific need: is the goal to protect privacy or avoid neighborhood disputes? Shield the sound of the electric guitar or the vibrations produced by the DJ set? Let’s explore how to soundproof a room and the required materials, depending on the specific case.
Insulate doors and windows- Pay attention, first of all, to the fixtures and try to “plug” every possible crack. For the door, you can use a simple draft excluder or a wooden shim. If you want, you can use sound-absorbing curtains to insulate the windows or, even better, install high-performance seals and glass.
Use insulating panels- How to soundproof a room without spending a fortune? The cheapest option is to install acoustic panels in full view. Depending on the use – walls, floor, or ceiling – they will have different characteristics and costs.
Make a double partition- This technique essentially consists in building a double wall against the wall and is particularly suitable for soundproofing the bedroom. However, it is a rather demanding and expensive masonry work.
Use furniture to soundproof- A quick way to insulate a room at no cost is to place shelves, bookcases, sofas, and other furniture in strategic places. Creating extra thickness along the walls – and at the corners of the room – allows you to deaden sounds (of course, without providing complete sound insulation). If You Want To Soundproof A Room Go To This Website https://soundproofhub.com/
3 notes
·
View notes
Text
for the uninitiated, basically a guy on some forum in the early 2000s announced that he would be getting an addition on his house and that he would be posting updates about it. that is normal enough on its own except well he specifically said he would be doing everything himself. construction, plumbing, electricity. all of it. 100% diy. just him and his wife and maybe a few friends iirc, none of whom have any experience in, you know, making a house. the results are about what you expect
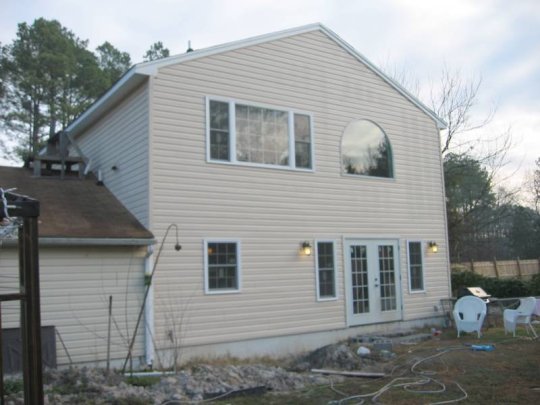
heres the back of the finished product

heres the interesting choice of a staggered garage, with a door next to the garage door for some reason. a lot of people say the garage on the right + window combination kind of looks like a face thats screaming which i cant unsee now
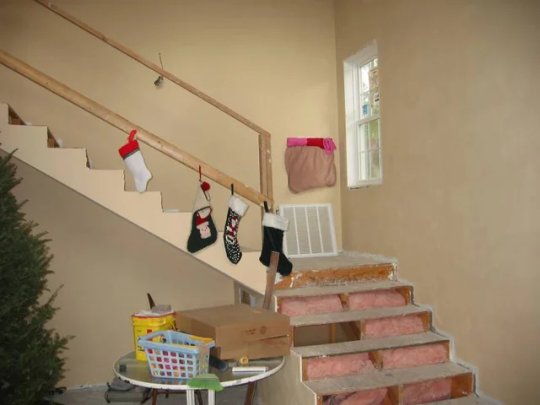
one of the things about groverhaus ive seen made fun of the most is this staircase. note: insulation packed in the steps? for some reason? + window placed at the bottom of a staircase. just dont trip i guess
some misc snapshots of the haphazard construction of this thing:
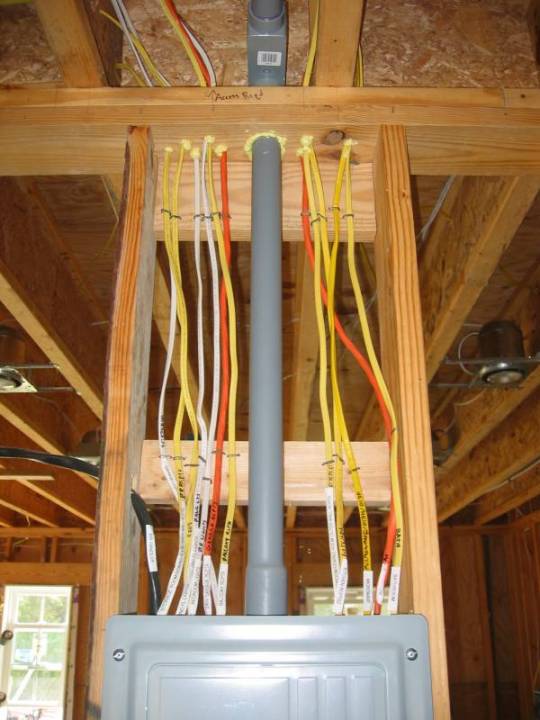
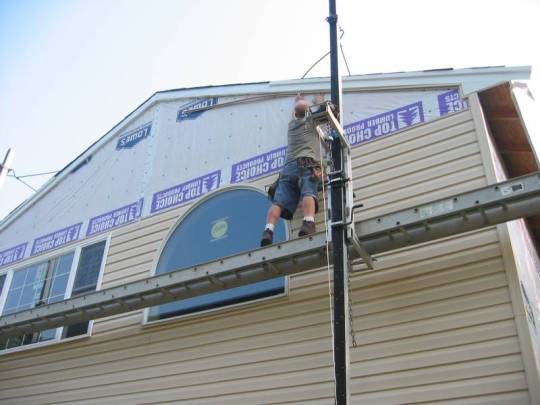

really great quote from grover about whats holding the ceiling up in this place

oh, and heres the very stable looking ground it was built on
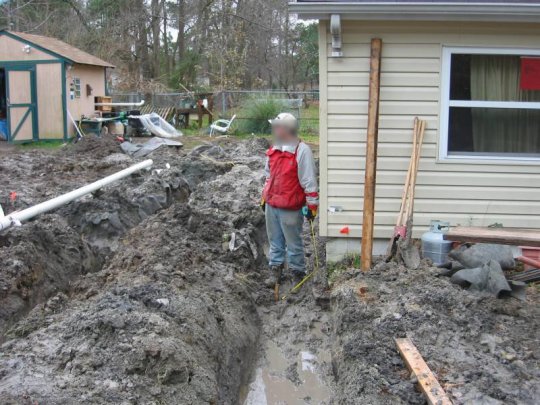
from what i understand a lot of images of it have been lost to time, but quite a few have been archived here if you want experience groverhaus in all its glory. theres also this reddit post that goes into it in a little more depth
is groverhaus common knowledge on here i feel like ive never seen anyone post about groverhaus
5K notes
·
View notes
Text
7 Super Energy Tips To Keep Cool and Save This Summer
New Post has been published on https://www.ohenergyratings.com/blog/7-super-energy-tips-to-keep-cool-and-save-this-summer/
7 Super Energy Tips To Keep Cool and Save This Summer
Save Energy This Hot Summer Season
Avoid skyrocketing AC bills! Use our 7 tips to save energy during your July 4 celebrations and stay cool all summer long!
We’re right around the corner from the 4th of July and that means more than grilling and fireworks. It also means cranking up the AC for the hottest days of the season when electricity rates are rising. For many families, it also means facing some of the biggest Ohio energy bills of the year! But you can cut down costs and save a little money by making some easy smart energy choices. Here are seven fast and easy tips to save more this summer.
Ohio Hot Summer & Energy Use
Ohio families use an average of 811 kilowatt-hours (kWh) per month. Also, about 12% of energy used in most US homes goes straight to air conditioning. That means Ohio spends an average of nearly 100 kWh per month just to stay cool and comfortable.
For this year, NOAA predicts that Ohio will see a hotter-than-normal summer. That means AC units are running sooner and longer, and that means bigger bills in July and August. On top of that, utility PTC rates are on the rise, which means even HIGHER bills than normal. That’s why it’s important to start saving energy around the house.
7 Energy Tips for July 4 to Save More
Use Coolers During Cookouts Keeping your fridge open carelessly can waste up to 120 kWh per year. So imagine how much energy your guests can waste opening and closing your fridge for drinks during your next cookout. Instead, keep the beverages inside coolers where guests can easily get at them.
Replace Old Heating And Cooling Equipment Is your HVAC system 10 or more years old or in need of frequent repair? You could save anywhere from 5-20% on your bills if you replace old HVAC systems.
Use Energy-Efficient Window Coverings Did you know that up to 30% of heat gain/loss comes through your windows? Energy-efficient window coverings can limit this gain/loss during the summer and winter months.
Weatherstripping Windows And Doors You can also limit energy loss if you apply weatherstripping to your doors and windows. This can be as simple and cheap as applying caulk. Handy homeowners can also tackle this as a full DIY project.
Check Your Attic Insulation Insulating your attic can reduce energy waste by keeping your living space cool in the summer and warm in winter. You’ll pay much lower bills for seasonal cooling and heating and enjoy more comfort.
Turn Back Your Thermostat Did you know you can save up to 10% on your energy bills per year, by using setbacks for 8 hours a day? For example, raise your AC temperature 7 degrees in the summer while you work or while you sleep. In the winter, set it lower by 7 degrees. You’ll save energy by not running your HVAC system when you’re not using it. And you’ll save money. It’s even easier if you install a programmable thermostat.
Use Fans Wisely Properly sized ceiling/room fans can keep you cool without cranking up the central AC. Just remember to turn it off when you leave the room. Fans cool people and not rooms.
Shop For Energy Bill Savings
The hottest weeks of the year are right around the corner. So don’t forget to shop best electricity rates in town. Locking in the lowest priced long term plan now can help you save money all year ’round.
You can start shopping for energy deals right here at https://www.ohenergyratings.com. We’re also your best source for news and tips that could affect your bills.
0 notes
Text
Is Sliding Door Installation in Minooka a Smart Investment for Your Home?
Thinking about upgrading your patio door but not sure if it’s worth the time and money? If you live in Minooka, IL, where temperatures swing from humid summer highs to freezing winter lows, a high-quality sliding door isn’t just a cosmetic improvement — it’s a practical upgrade that can add comfort, value, and efficiency to your home.
Let’s break down whether sliding door installation in Minooka is the right move for you.
Why Homeowners Are Choosing Sliding Doors
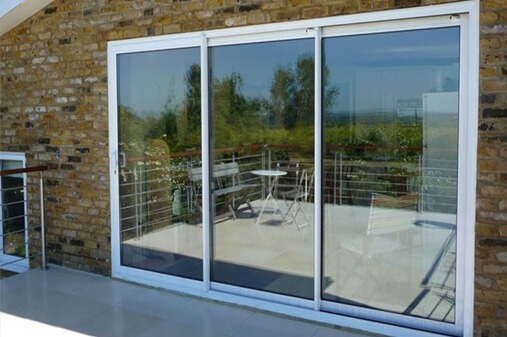
Sliding doors aren’t just about looks — although let’s be honest, the clean lines and natural light are a huge bonus. The real value lies in the combination of functionality and efficiency they bring to a home.
Here’s what you can expect from a properly installed sliding door:
Improved energy efficiency: Modern doors come equipped with Low-E glass, argon gas fills, and tight seals to reduce drafts and keep heating/cooling costs down.
Better use of space: Sliding doors don’t swing open like traditional doors, making them ideal for tighter layouts or decks with limited clearance.
Enhanced natural lighting: Floor-to-ceiling glass panels flood your home with light and create a seamless connection to the outdoors.
Increased home value: A sleek, modern patio door is a smart way to boost curb appeal and impress future buyers.
What’s the Investment?
Cost varies depending on materials, size, and features. You can expect pricing to range from $1,500 to $4,500 for most residential installations. While that may seem like a large upfront expense, it’s an investment that pays off through reduced energy bills, lower maintenance needs, and increased property value over time.
Fiberglass and vinyl are the most popular frame materials, especially in Illinois homes. They offer great insulation, weather resistance, and durability — exactly what’s needed in a climate like Minooka’s.
Why Local Installation Matters

Installation might seem like a weekend DIY project, but the reality is, proper fitting, leveling, and sealing make a massive difference in long-term performance. A poorly installed door can lead to air leaks, water damage, and endless frustration every time you try to open or close it.
That’s why many Minooka homeowners choose experienced local contractors — like Will County Siding & Windows — to handle the job. With over 40 years in the business, they understand the quirks of Midwest construction and climate, ensuring the installation is done right the first time.
So, Is It Worth It?
If you're looking to:
Eliminate drafts
Brighten up your living space
Create easier access to your deck or backyard
Cut down on energy costs
Improve your home’s resale value
...then yes, a sliding door is more than worth it.
You’re not just replacing a door — you’re upgrading the way your home feels, functions, and performs year-round.
With high-quality products, professional installation, and long-term benefits, sliding door installation in Minooka is a smart move for homeowners who want comfort and value without sacrificing style.
0 notes
Text
Emergency Roof Repair: What to Do When You Have a Leak
Introduction
Having a well-maintained roof is essential for any home or business. It protects your property from the elements and ensures the safety and comfort of its occupants. However, even the best roofs can develop issues over time. One of the most common problems is a leak, which can lead to severe damage if not addressed promptly. In this comprehensive guide, we will explore everything you need to know about emergency roof repair, including how to identify leaks, what steps to take when you find one, and how to choose the right https://www.google.com/search?kgmid=/g/11rrqp0cb4&uact=5#lpstate=pid:-1 roofing contractors for your needs.
Emergency Roof Repair: What to Do When You Have a Leak
When you discover a leak in your roof, it can be both alarming and overwhelming. The first step is to remain calm and assess the situation. Here are some immediate actions you can take:
Identify the Source of the Leak
Start by locating where the water is entering your home. Check ceilings, walls, and even floors below the roof for water stains or dampness.
Contain Water Damage
If possible, place buckets or containers under the leak to catch dripping water. This will help minimize damage to your flooring and furnishings.
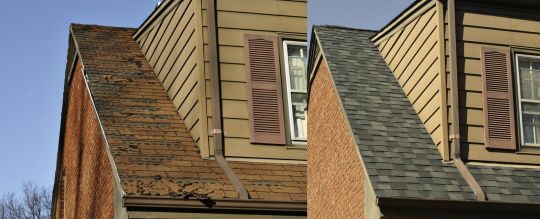
Protect Your Belongings
Move any valuable items away from the area of concern. Cover furniture with plastic sheeting to protect it from moisture.
Document the Damage
Take photographs of any visible damage as well as areas affected by water intrusion. This documentation will be helpful when discussing repairs with roofing contractors and filing insurance claims.
Contact a Roofing Company
Reach out to licensed roofing contractors immediately for an inspection and repair estimate.
Avoid DIY Repairs
While it may be tempting to attempt a quick fix yourself, it’s important to remember that improper repairs can lead to more significant issues down the line.
Understanding Different Types of Roof Leaks Common Causes of Roof Leaks Age: Over time, roofs deteriorate due to exposure. Weather Damage: Wind, hail, heavy rain, and snow can all cause significant issues. Poor Installation: If a roof was not installed correctly initially, it may develop leaks sooner than expected. Lack of Maintenance: Regular inspections and maintenance are crucial in preventing leaks. Types of Roofs Prone to Leaks Flat Roofs Flat roofs often accumulate standing water which can lead to leaks if not properly drained. Shingle Roofs Asphalt shingles can become brittle with age or weather conditions leading to cracks or missing pieces. Tile Roofs Broken tiles can expose underlayment material which may result in leaks. Metal Roofs While generally durable, metal roofs can develop rust spots that create potential leak points. Signs You Have a Roof Leak Water stains on ceilings or walls Mold growth in corners Dampness in insulation
0 notes
Text
DIY plumbing is no where near as scary as DIY electric work, but the house I rented before the place I live currently had had all the plumbing DIY'ed by someone before the rental company bought it. And uh... we lost hundreds of dollars on our water bill over the year we lived there. They didn't put insulation on the crawlspace or attic pipes, so a bunch of them had minor breaks but very few were actually repairable because of location (so mold was also an issue). The biggest problem though was the fact that they used a septic valve for the hot water heater. So the hot water disintegrated it, and it was mistaken for leaking from a frozen pipe in the ceiling. So they fixed the pipe in the ceiling (it took them 2 weeks after we noticed the cabinet attached to the wall was soaked through and crumbling to even check it). Then after a couple days it was still wet, and after another week of waiting they were like "huh, yeah that is weird" and ended up moving the cabinet and breaking open the wall. And as soon as they broke through a torrent of boiling water just shot out of the wall. They fixed it, and then told us to give the cabinet a few days to dry out, and they'd come back and treat it with something to kill the mold. When they came back a week later the cabinet was so moldy that when they touched the shelf to put the chemical on it, the wood literally fell apart. So, we got a new cabinet after about another month. Entirely unrelated to DIY repairs, but the foundation of the house had shifted so much over the years that there was a crack spanning the entire bedroom ceiling and the the ceiling itself was sagging about 3 inches around the crack. And neither the front or back door or any window on the left side of the house could fully close
Mark the electrician has been here for five minutes and he’s already said “well that’s…weird” twice from the other room and frankly I’m afraid to ask.
261K notes
·
View notes
Text
How to Test for Asbestos (DIY)

Asbestos is a natural mineral found underground that was used in construction materials because of its heat resistance, strength, and low cost. However, it was later discovered that inhaling asbestos fibers can be extremely harmful to health.
If your home was built before the 1980s, there’s a chance it may contain asbestos. To test for it, you can purchase a DIY asbestos testing kit online or at a home improvement store. Start by dampening the area, collect a sample, seal it in a labeled container, and send it to a certified lab.
Wear Protective Gear
Before you do anything, you should wear protective clothing to be safe from inhaling any asbestos dust:
Disposable suit
Gloves
Safety goggles
Respirator with a HEPA filter
Closed-toe shoes
Seal the Area
Seal off the room with plastic sheeting and tape, then proceed to collect the sample. Close all windows and doors, and turn off fans and HVAC systems to prevent asbestos fibers from spreading through the air.
Dampen the Sample Area
Mix a small amount of liquid dish soap with cool water in a spray bottle, then lightly mist the area where you want to take the sample. This helps keep dust and fibers from becoming airborne.
Collect a Sample of the Material
Carefully cut a small piece of the suspected material, like ceiling texture, insulation, or floor tile, and place it in the sample bag provided in your test kit. Solid or crumbly materials are best for accurate testing.
Send a Sample to the Lab
Follow the instructions in your kit to send the sample to the lab. Within a week or two, they’ll email your results. Some labs also offer quicker turnaround times for an additional fee and discounts if you’re testing multiple samples.
The Final Word
Asbestos poses minimal risk when it is intact, but as it deteriorates, it can become hazardous and cause serious health issues. It’s important to identify and remove potential asbestos sources in your home, especially if it was built before the 1980s.
If you’re in Los Angeles and want to test your home or office for asbestos, get in touch with Disaster Responders. We used advanced techniques for accurate and reliable results.
Original Source: https://disasterresponders.com/how-to-test-for-asbestos/
0 notes