#Collections RUBN
Explore tagged Tumblr posts
Text
RUBN : l’art du luminaire entre tradition et artisanat
#Archangel Niclas Hoflin#Archangel RUBN#Collections RUBN#Fabian Hoflin#LOrd Diva Niclas Hoflin#Lord Diva RUBN#Luminaire RUBN#Monroe Niclas Hoflin#Monroe RUBN#Niclas Hoflin#RUBN ADN#RUBN directeur#RUBN environnement#RUBN Fabian Hoflin#RUBN fabrication artisanale#RUBN histoire#RUBN matériaux#RUBN mission#RUBN Niclas Hoflin#RUBN qualité#RUBN savoir-faire#Savoir-faire artisanal RUBN#Suspension Archangel
0 notes
Text
Unfair Affair - Part 5
A/N: I'm sorry I made you guys wait a few days for this to be up. I was studying for exams and doing last minute Christmas shopping runs!
**
It had only been a few weeks after what happened with her and Harry. (Y/N) had learned to get over him bit by bit. Sure she still had the reminder of his harsh words and the time she spent with him. But she was learning to get over him.
(Y/N) had been on a couple of dates with Ben. She would consider them boyfriend and girlfriend despite them never actually talking about it.
They had shared a few kisses here and there.
Ben was a great guy overall. He always made her feel like she was his world when he looked at her. It gave her a feeling she didn't get when she was with Harry.
Maybe because Harry never felt anything for her.
As she was watching a movie with Ben in her house (Y/N) smiled. His arm was around her shoulder and he seemed really focused on the movie they were watching. He didn't try anything with her. Kept his hands to himself unless (Y/N) told him it was okay.
Of course Harry had been the same but Harry wanted to fuck her more than to get to know her.
(Y/N) felt Ben's hand rub her shoulder. Looking at him she saw his tired ass looking back down at hers. "I'm getting kind of tired Love." Ben told (Y/N) with a chuckle. He rubned his tired eyes with his thumb and pointer finger.
(Y/N) pouted at him and looked at the clock. It read 9:50 pm.
"I guess it is getting kind of late." (Y/N) said humming in agreement. She moved forward on the black sofa and stretched.
Ben stood up and stretched. His shirt riding up from the front exposing his toned stomach.
"Spend the night?" (Y/N) asked standing up and wrapping her arms around Ben's neck. His arms snaking around her waist. His hand going under her shirt to rub her back.
Ben gave her a small smirk. He wanted to stay. He really did.
But he didn't want to move too fast with her and risk their relationship not working out.
He really liked (Y/N) she gave him and made him feel things he hadn't felt with any of his past relationships.
"I really want to Bunny. God knows I do. But I don't want you to feel uncomfortable, or feel like you have to invite me over." Ben said stroking her chin softly. He pecked her lips.
(Y/N) laughed in this kiss and deepened it a bit.
Ben pulled back for air and laughed while breathing heavy.
He unwrapped his arms from (Y/N) collecting his phone and grabbing his coat.
(Y/N) walked him to the door and opened it for him. Leaning down Ben pressed one last kiss to her lips.
"Drive safe and text me when you get home?" She asked softly. A smile adoring her features.
Ben nodded and smiled at her and nodded. "Of course. I'll pick you up tomorrow for breakfast and then we can head to work together." He said hugging her. (Y/N) leaning against his touch.
"Can't wait." She kissed his cheek as he pulled away. He waved at her as he pulled his keys out of his jean pocket and unlocked his car.
Once he had driven away (Y/N) walked back into her house and sighed. Plopping herself on the couch.
(Y/N) looked over to her phone on the sofa as it buzzed. She frowned as she read the first part of the on her homescreen.
It was Eva.
Click on the link! You have to see this!
(Y/N) unlocked her phone and surley enough there was a link. Pressing on it, it took her to some gossip magazine.
The headline reading: CEO of Styles Enterprises Harry Styles and Gwen Styles expecting first baby!
(Y/N)'s eyes widen. She felt a sting hit her heart.
Continue reading she felt light headed.
Yesterday Mrs. Styles confirmed her pregnancy by posting an instagram post showing off her small bump. The picture shows Gwen holding her small bump in a bikini like attire. She can't help the huge smile on her face as the camera snaps the picture!

(Y/N) quickly wiped the tears falling along her cheek. She looked glowing. It wasn't much of a wonder of why Harry hadn't left her yet. She was gorgeous.
(Y/N) self consciously thought she couldn't compete.
So what?
He was going to be a dad. That was something that was bound to happen. What did she expect? Him to not have kids with his wife?
(Y/N) tensed up as she realized something.
The bastard was having sex with her, and having sex with Gwen too.
(Y/N) was disgusted by him.
What kind of man played with two women's emotions like that? Truth was (Y/N) kind of bad for Gwen.
She was too oblivious to what Harry had done.
(Y/N) exited off the page and texted Eva back. (Y/N) had already taken the stepnof deleting Harry's number. She had even donated every single piece of jewlery and clothes that he had boughten her.
Because why keep any memories of him around?
Congratulations to them
Before throwing her phone on the sofa beside her and turning on the tv louder.
Sighing she looked at the clock and only a few minutes had passed since Ben left. Feeling herself getting hungry she thought about places she could go for some food.
"There's a new place near by that sells burgers." She thought out loud pondering the thought for a while before nodding and getting up.
Burgers it is
**
Harry sat with Gwen on their king sized bed. The lap top perched up on a pillow on Gwen's lap.
"Look it!" Gwen smiled pointing her slim finger towards the screen. Showing a wooden crib.
Harry smiled as he rested his hand on her stomach. A small bump almost present. His head was laying on her shoulder.
"It's perfect" He nodded. The price was nearly two thousand dollars but Harry didn't care. Money wasn't an issue.
Gwen bookmarked the website she was definitely buying the cherry oak wooden crib. Yawning she smiled and layed her head on Harry's.
Closing the lap top she put her hand on top of his. "What do you want it to be? Girl or boy?" She whispered to him softly.
Harry thought for a bit. He always wanted a little boy. But he also always wanted a little girl.
"It doesn't matter to me. If it's healthy I'm happy" He responded with a smile. He looked at Gwen's eyes and smirked. "Either way they're going to be so cute."
Harry was in cloud nine. He was having a child with his wife. At first Harry was sceptical.
His relationship with (Y/N) had just ended.
His affair had just ended. And his wife was telling him she was pregnant. Anyone would be in a state of shock.
It had been nearly 3 weeks since he last saw (Y/N).
He often found himself thinking about her before he quickly shut off the thought of her.
He missed her.
He knows he's selfish he knows it.
But he can't help but imagine himself with her again. The way she would smile at him and the way her soft lips felt with his.
He never told her he loved her because he didn't. But that didn't mean he didn't care about her.
That didn't mean his heart didn't twist everytime she would cry because he couldn't give her what she wanted.
Harry would be lying if he said he didn't find himself late at night reminiscing on his times with her.
When he would stay over and he would find her in the morning cooking him breakfast. Her legs exposed to the cool air of the kitchen.
Her small shy smile when he would sneak up behind her and wrap his arms around her waist. Him kissing her ear and whispering how delicious she looked from behind.
He knew how much he hurt her.
But what could he do?
"So cute." Gwen agreed. "Even more cute if they come out looking like their Daddy" She giggled and kissed his lips.
"People are so happy for us Dimples." Gwen addressed Harry in a pet name she had for him. "My parents are thinking about coming over next week too! Isn't that exciting?"
Harry nodded in repsonse. Gwen's parents loved Harry. They viewed his as a smart wealthy man who his daughter had been lucky enough to run across. Someone their daughter deserved.
"Very, Maybe your dad and I can play golf again at the Country Club. He does owe me a rematch from last time." Harry said laughing.
"He beat you fair and square"
"I think the Caddy was helping him but we'll see"
Gwen frowns as her stomach starts to growl.
"Look at tha' babys hungry" Harry said his laugh radiating on the walls. Gwen pushes his arm softly and whines.
"Heeey, stop laughing at me. It's your baby too." She says covering her face with her arms.
Kissing her nose quickly Harry sits up. "I'll go pick you up someting to eat. What do you want hmm?"
Thinking momentarily Gwen places a finger to her chin and makes an over exaggerated thinking face. "Burgers sound reeaaly good right about now" She finally said.
Harry playfully groaned. "Since I love yeh' and our child so much I guess I can go out and get you one." Harry said laughing and pecking her lips quick. He grabbed his phone and wallet from the nightstand as he got out of his comfortable position on the bed.
As Harry walked out of the room Gwen yelled "Extra pickles please!" Making Harrt chuckle as he slipped on a sweatshirt and a beanie.
"Oh! And a diet coke! No ice!" He head her yell once again laughing.
Harry chuckled quietly as he closed the front door behind him.
**
(Y/N) had somehow managed to get out of the house due to her hungry stomach demanding food. She stood on the side of the 2 person line waiting near the fountain drink station for her order to be called out. With her white sweater with the pink panther logo in the front. Her grey sweat pants hanging loosely on her legs.
Pulling out her phone to check her instagram feed. She liked a couple of pictures as she scrolled down not really paying any attention to her surroundings. The place was quiet with only 2 people inside.
(Y/N) heard the little bell on the door chim, signaling some new customer had walked in.
She didn't take any notice to that. Until she heard the oh so familar British accent.
"Can I get 2 number 1's. One with extra pickles"
Was all she heard until she felt like she could no longer hear. The ring of silence rang in her ears. She looked up hesitantly and sure enough there he stood.
He was wearing a Green Bay Packers sweater and a pair of Adidas trackers. He looked good (Y/N) wasn't about to deny that. He had grown a bit of a stubble on chin and on the top of his lip. The cashier called her order and (Y/N) silently thanked him. She filled up her cup with her favorite drink her heart pounding hoping and praying that he wouldn't see her. She took one lasg glimpse of the man before her before walking out. Her breathing shaky and her cheeks red.
#harry styles ceo au#ceo! harry styles#harry styles preference#harry styles fanfic#harry styles x reader#harry styles#harry styles imagines#harry styles one shots#one direction preferences#one direction one shot#one direction imagines#one direction#1d preferences#1d#1direction#harry styles blurbs#harry styles au
287 notes
·
View notes
Text
An Owner-Built, Architect-Designed Renovation Of A Charming 1920s Melbourne Home
An Owner-Built, Architect-Designed Renovation Of A Charming 1920s Melbourne Home
Homes
by Lucy Feagins, Editor
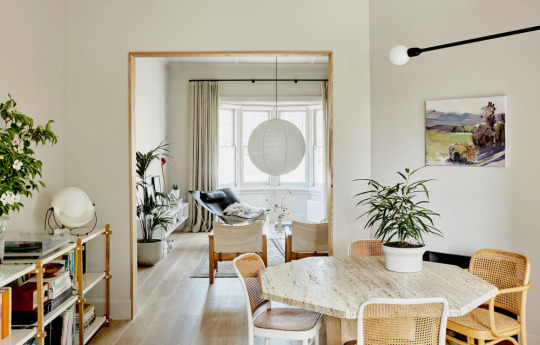
The dining room flows through to lounge through a timber-lined doorframe. Artwork above table by Guy Maestri which Lauren bought Glenn for his 40th, Potence Pivotante wall lamp. Pot by Anchor Ceramics. Travertine table from Curated Spaces. Vintage Thonet dining chairs sourced from Facebook Marketplace and Gumtree. Hay shelving available through Cult Design. Objecto Eclipse lamp from Hub Furniture. Photo – Amelia Stanwix for The Design Files. Styling – Annie Portelli
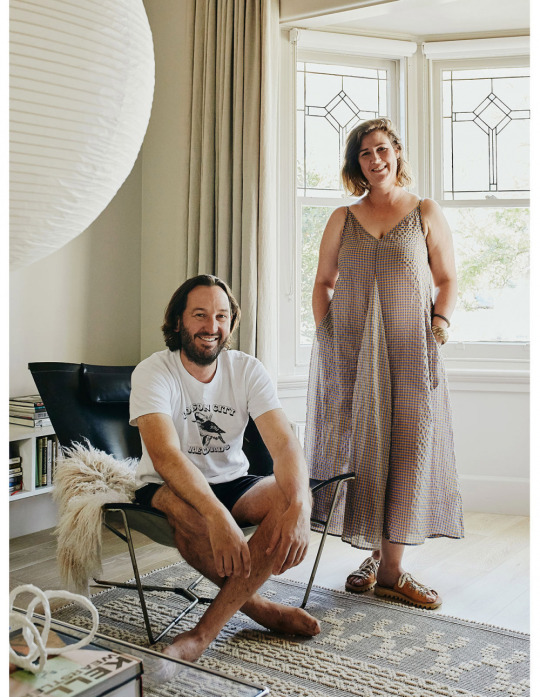
‘Being Grown Ups in the Grown Up Room!’ laughs Lauren. Glenn sits on Semana chair sourced from @cassermaison. Paper lantern by Hay. Shelving by Zuster. Curtains from Soft Studio, Sculpture on coffee table by Edit E. ‘Tipographico’ rug from Halcyon Lake. Photo – Amelia Stanwix for The Design Files. Styling – Annie Portelli

‘Though the tumbled travertine dining table is highly impractical for a young family (crumb vortex) it’s perfect in every other way, hosting all our friends and family,’ says Lauren. Artwork above table by Guy Maestri. Potence Pivotante wall lamp. Pot by Anchor Ceramics. Travertine table from Curated Spaces. Vintage Thonet dining chairs sourced from Facebook Marketplace and Gumtree. Photo – Amelia Stanwix for The Design Files. Styling – Annie Portelli
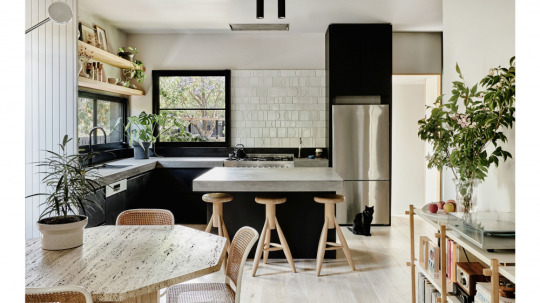
Rounded tiles on the splashback by Anchor Ceramics. Cabinetry in Laminex Absolute Matte Black. Benchtops from Concrete Collective. Kitchen lighting from local manufacturer ELS. Burger the cat. Photo – Amelia Stanwix for The Design Files. Styling – Annie Portelli
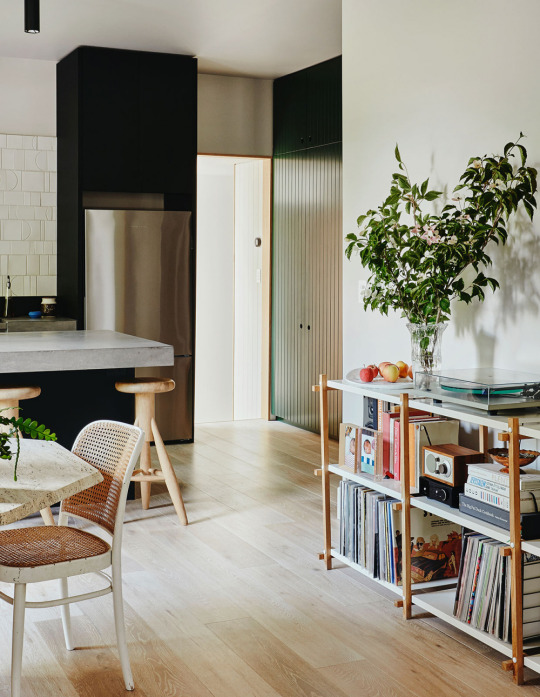
“Smoked Oak” floors by Big River Timber. Woody shelves from Hay. Travertine table from Curated Spaces. Vintage Thonet dining chairs restored by Camberwell Cane. Eero Aarnio for Artek stools from @cassermaison restored by Daniel Love. Kitchen benches made by Concrete Collective. Photo – Amelia Stanwix for The Design Files. Styling – Annie Portelli
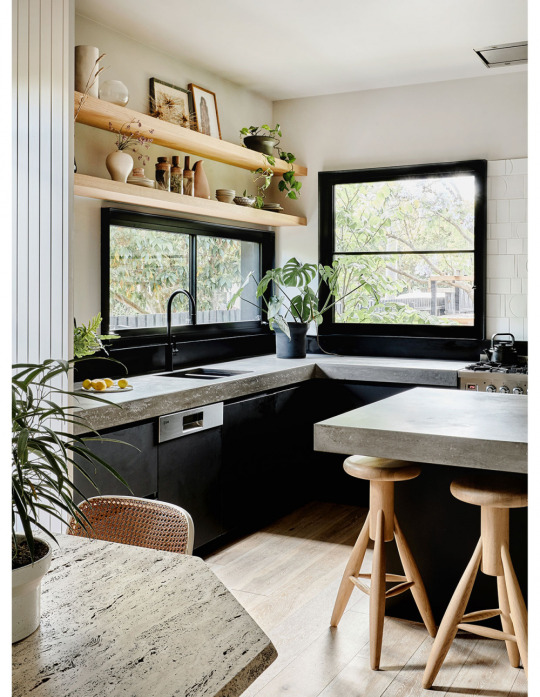
Project 12 Architecture are friends of Lauren and Glenn’s and knew the couple’s love for entertaining, so they designed them the perfect kitchen for just that! Pots by Anchor Ceramics. Noda Horo kettle from CIBI. Stove and kitchen appliances from Ilve. Photo – Amelia Stanwix for The Design Files. Styling – Annie Portelli
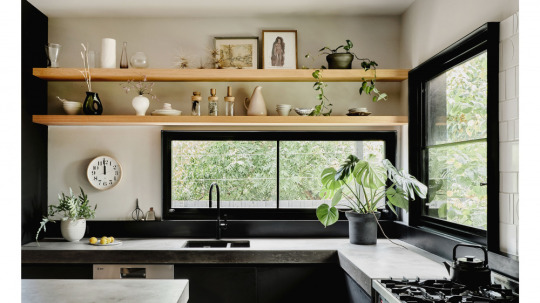
The best spot in the morning as the sun streams in the large window to the east. Benchtops from Concrete Collective. Cabinetry in Laminex Absolute Matte Black. Ceramics from Wingnut & Co, Mud Australia, CIBI and travel finds. Lemnos Riki wall clock from CIBI. Photo – Amelia Stanwix for The Design Files. Styling – Annie Portelli
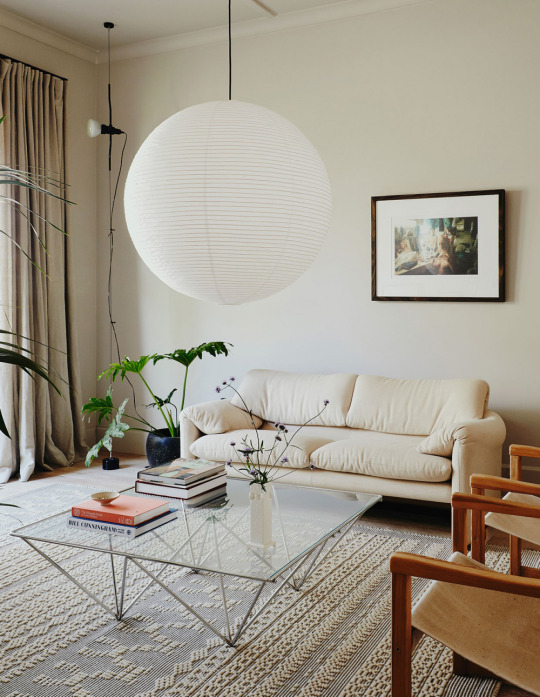
The “Grown Up Room” gets beautiful light in the afternoon. Paper lantern from Hay and Flos Parentesi lamp in corner. All furniture is vintage, including Cassina Maralunga couch, 1970s IKEA canvas, douglas fir chairs and chrome Alanda style coffee table. Rug from Halcyon Lake. Artwork by Rennie Ellis (who Lauren and Glenn love so much they named their child after him!). Linen curtains from Soft Studio. Photo – Amelia Stanwix for The Design Files. Styling – Annie Portelli

‘Tipographico’ rug from Halcyon Lake. Hearth made by Concrete Collective, vintage Maralunga couch sourced from Leonard Joel, vintage IKEA canvas armchairs. Small Viennese vase from Leonard Joel, sculpture from Edit E. Photo – Amelia Stanwix for The Design Files. Styling – Annie Portelli
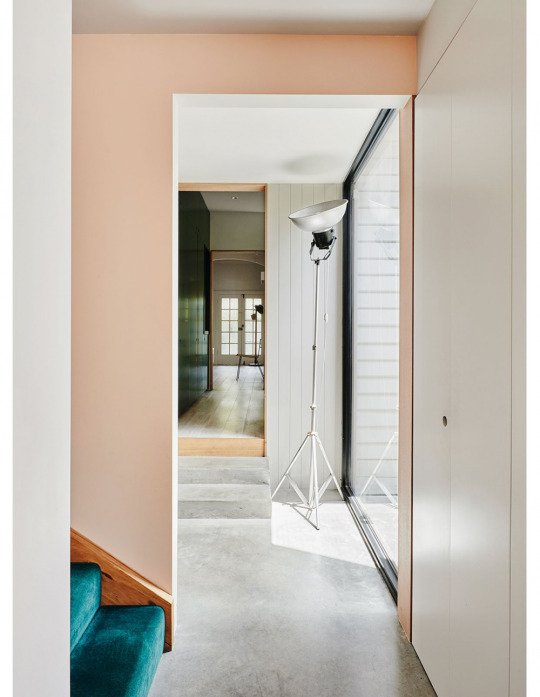
The transition between the original house and the renovation is demarcated with colour. Lush emerald green carpet in stairwell from Halcyon Lake. Lamp fashioned by Glenn from some old photography lighting kit. Photo – Amelia Stanwix for The Design Files. Styling – Annie Portelli
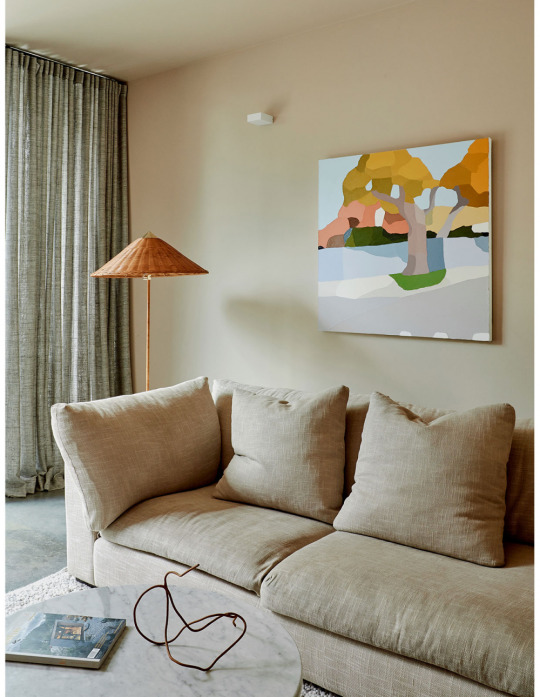
A corner of the back lounge room. Jardan couch and coffee table. Cane 9602 lamp by Gubi from In Good Company. Artwork by Michael Muir (‘purchased as a housewarming gift to ourselves, which in hindsight we definitely couldn’t afford, but you only live once!’ says Lauren). Sculpture on coffee table by Edit E. Photo – Amelia Stanwix for The Design Files. Styling – Annie Portelli
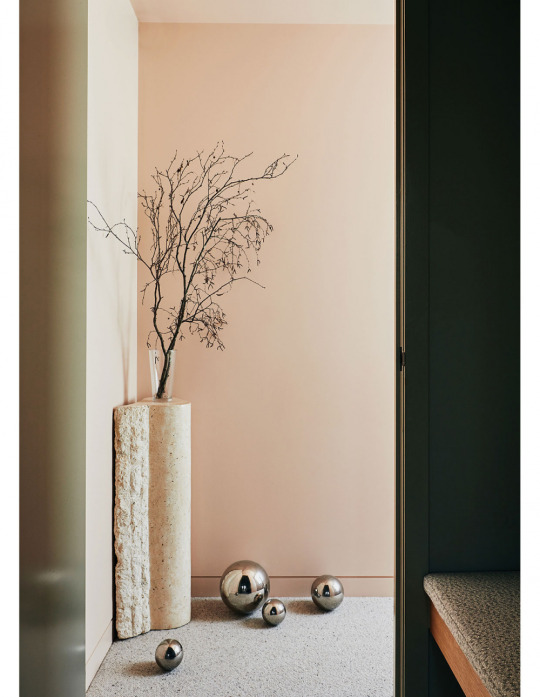
Fossil stone plinth sourced from @cassermaison. Carpet from Halcyon Lake. Photo – Amelia Stanwix for The Design Files. Styling – Annie Portelli
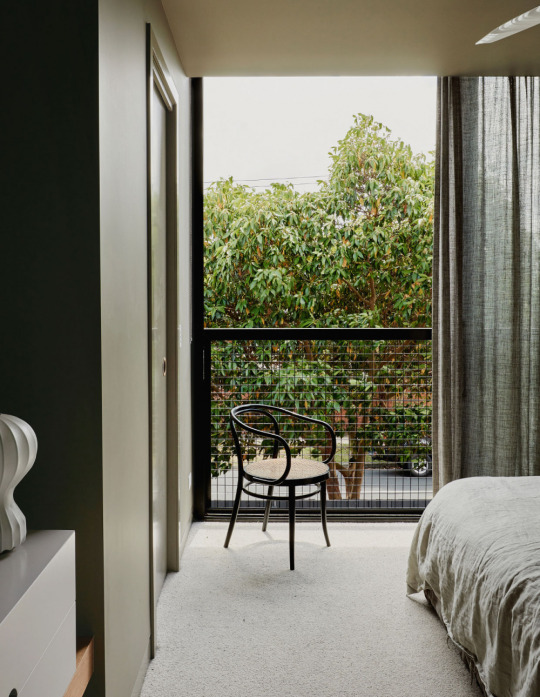
Vintage B9 Thonet chair restored by Camberwell Cane. Dove Grey linen by In Bed. Curtains by Soft Studio. Carpet from Halcyon Lake. Photo – Amelia Stanwix for The Design Files. Styling – Annie Portelli.
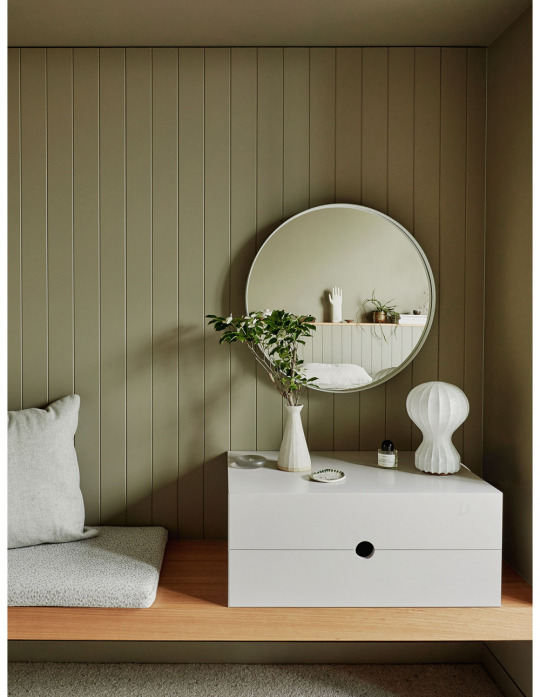
Bespoke joinery to store all Lauren’s bits and bobs designed by Project 12 Architecture, finished with seat cushion in Raf Simon x Kvadrat Ria. Vase by Wingnut & Co. Dishes by Dinosaur Designs and Jessilla Rogers. Gatto Piccolo lamp by Flos. Mirror by Hay via Cult Design. Photo – Amelia Stanwix for The Design Files. Styling – Annie Portelli.
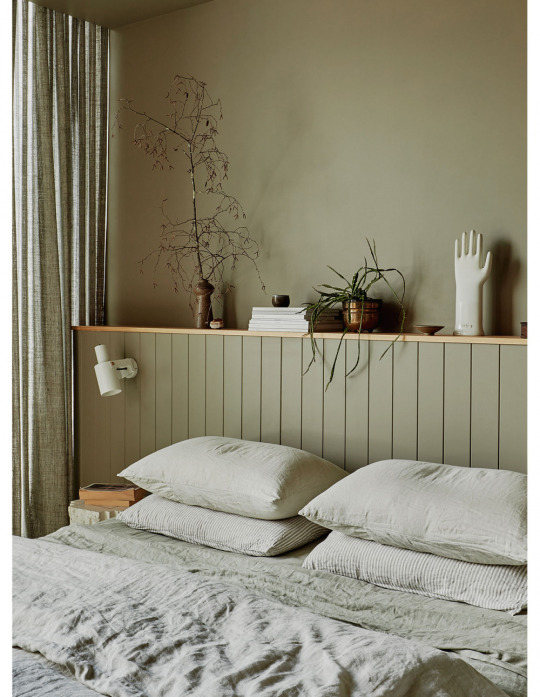
Curtains by Soft Studio. Vase by Wingnut & Co. Various ‘magpie’ finds from markets and antique dealers. ‘Rubn’ wall lights from Fred International. Linen from In Bed. Photo – Amelia Stanwix for The Design Files. Styling – Annie Portelli
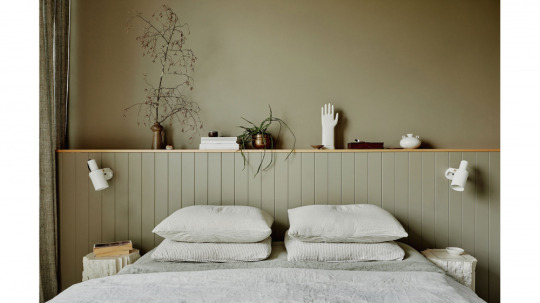
The colours in the north-facing main bedroom shift from dark grey to deep green depending on the light. Vases by Wingnut & Co. and Rara Studio. ‘Rubn’ wall lights from Fred International. Linen from In Bed. Kooky beside tables sourced from @cassermaison. Photo – Amelia Stanwix for The Design Files. Styling – Annie Portelli

Study nook (‘which was invaluable in 2020 for all our at-home learning and artwork sessions,’ says Lauren). Original Featherston Scape chair found in hard rubbish in ruins and restored by upholsterer Fox Lancaster. Photo – Amelia Stanwix for The Design Files. Styling – Annie Portelli
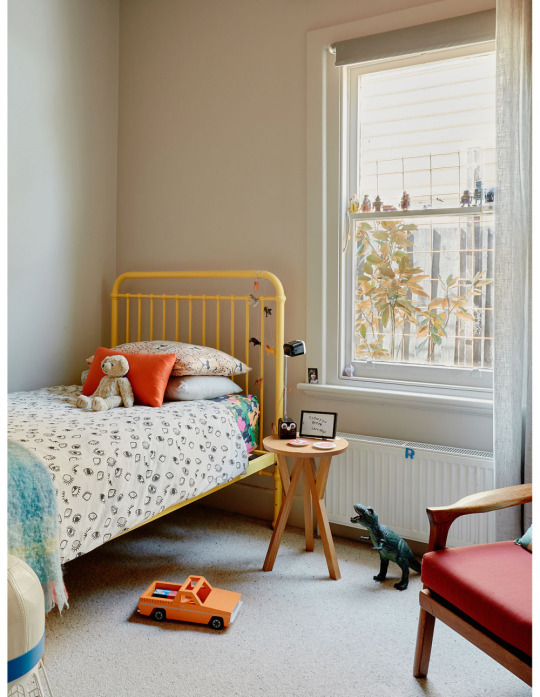
Rennie’s bedroom. Incy bed. Bedside by Tide Design. Oversized shuttlecock from @cassermaison. Abandoned and restored Danish Deluxe chair. Berber carpet from Halcyon Lake. Curtains by Soft Studio. Photo – Amelia Stanwix for The Design Files. Styling – Annie Portelli
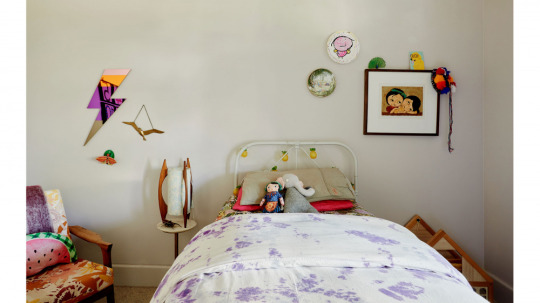
Lightening Bolt mirror by Bride & Wolfe. Danish Deluxe chair salvaged from Lauren’s aunt’s verandah and brought back to life with a LOT of coats of oil. Bed found on Facebook Marketplace and powdercoated. Lamp from Retro Print Revival. Bedspread from IKEA and tie dyed by Lauren and Ailbe as a Covid activity. Photo – Amelia Stanwix for The Design Files. Styling – Annie Portelli
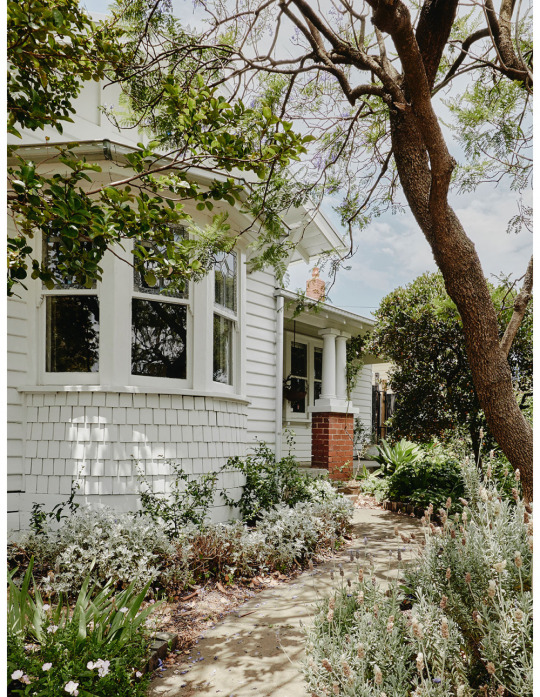
‘The ambling path to the front door was one of the first charming aspects that drew us to this property on first inspection,’ says Laren. ‘The garden has been a bit of a sanity saver throughout lockdown.’ Photo – Amelia Stanwix for The Design Files. Styling – Annie Portelli

The ‘jewel in the crown’ according to Lauren. ‘We considered a basic, smaller tile on the wall, but decided to go baller and use the Fibonacci Abstrakt floor to ceiling.’ Print by Bobby Clark in reflection. Tapware by Kohler. Photo – Amelia Stanwix for The Design Files. Styling – Annie Portelli
Since the day they got the keys in 2012, interior decorator Lauren Egan and commercial photographer Glenn Hester have been slowly updating their 1920s Preston home (nine kilometres north of Melbourne’s CBD).
‘We came in and ripped up the mouldy carpet, and then spent every spare moment for the next six months getting the house liveable,’ says Lauren.
The house required re-stumping, and the internal walls all needed replacing, but the couple enjoyed every moment.
After an initial renovation in 2012, Lauren and Glenn engaged Project 12 Architecture in 2018 to design an extension, adding more living space, another bedroom and bathroom. Originally the couple were seeking a major overhaul, but after undertaking a career change and opening co-working and photography studio Council Street in Clifton Hill, they settled on a more modest design. Some compromises had to be made, but there was no budging on the terrazzo en suite, Anchor Ceramics kitchen tiles, and solid Concrete Collective bench tops!
‘We revised our brief and Aimee and Louis [from Project 12] came back to us with this creative use of space that we could execute ourselves as owner-builders, and get our hands dirty where possible,’ Lauren says. ‘Their design has transformed our house from quaint to showstopper (we often have people drive by for a closer look!).’
Having completed an interior decoration course in 2018, Lauren undertook the interior design herself. One of her most inspired ideas was introducing a varied colour palette, eliminating all internal white walls in the process.
‘There are eight paint colours we used throughout the house, some of them deep and bright, and some of them subtle and neutral,’ she says. ‘Because of the abundance of natural light, we used a muddy grey on the main living spaces in the old house, which pairs beautifully with the smoked oak floors, then we flipped this in the new lounge where the walls are tan and the floors concrete.’
Other colours reflect various natural elements outside the home, such as subtle dirty purples that reference established jacarandas in the front and back yards, and deep greens reflective of the property’s lush garden by Mud Office.
To keep costs down and add character, Lauren has sourced second hand furniture as much as possible, and is no rush to ‘finish’ the space.
‘We’re at ease with filling our home overtime,’ she says. ‘I have a decent list of things I’d love to own, but there’ll be the right time and place to bring them into the fold.’
It’s an ongoing process, but Lauren hopes thoughtful changes they’ve made will see the house through another century.
‘We’re hopeful that we’ve given this house a new lease on life, and it will last another 100 years!’ she says.
0 notes
Text
Stone Cross — a Manor House Built in 1878 Modernized by Youth Studio
Stone Cross is an iconic grade-II gothic-style manor house built in 1878, located in rural Cumbria, which was left to dereliction in 2001 until development began in 2018.
It was Youth Studio’s most sensitive project to date, as they were approached by client Persimmon Homes to consult on how to respectfully restore and modernize this historic building. The project required a careful, consultative approach. Their aim was to bring a modern, contemporary liveability to space, whilst creating a strong design narrative that wove together quintessential British history with opulent drama and character.
The challenge was to complement and accentuate the existing ornate architectural features such as the stone carvings and decorative tiled floor, with current materiality and shapes. Their design approach was to play with the building’s existing tones, developing them into a muted, yet meaningful palette, whilst juxtaposing features through joinery and finishes that highlighted both the beauty and contrasts of the old and new.
By using stainless steel and mirror, the reflective materials emphasized Stone Cross’ elegant architecture, rather than competing with it, or taking anything away from it. Whilst their incorporation of monolithic, square edges sat paradoxical to the softer, curved shapes.
The main living area was amplified by &tradition’s Develius sofa and Handvärk’s Daybed, a timeless classic designed in Denmark and described as “the crown jewel” of the collection, apt for such a regal space. In the communal entrance area, the &tradition Loafer chairs, designed by Space Copenhagen, accentuate the existing warm tones within the tiled floor, whilst the RUBN Lektor Floor lamp brings a contemporary edge.
The feedback from their client was that this well-considered development has ensured that Stone Cross and its grounds remain an important heritage asset, restoring its former public glory to make a positive contribution to the fabric of the area and its historic environment for years to come.
Images by Felix Mooneraam & Cee Ramsden
Courtesy of Youth Studio
#Youth Studio#&Tradition#Handvärk#Space Copenhagen#Rubn#Carl Hansen#New Tendency#United Kingdom#Cumbria#Featured
0 notes
Text
100% Design Returns to Olympia, London with All New Programs + Features
100% Design is returning to Olympia, London for its 24th edition of the largest design trade show in the UK for architects and designers to discover the latest trends and talents during London Design Festival. Don’t expect a run-of-the-mill trade show because this year comes with a bevy of new changes, projects and highlights.
The show starts on September 19th, 2018 and runs through the 22nd. Register to attend here.
100% Futures: Foldability x Northern, designed by Kyla McCallum
At 100% Forward, a new segment in the show curated by Barbara Chandler (design editor of Homes & Property at the London Evening Standard), established designers who have launched their careers at 100% Design will highlight eight UK designers who they believe are about to take off. The industries these new talents hail from include furniture, lighting, printed/woven textiles, ceramics, origami and illuminated wallpaper.
100% Futures: Suber Stool, designed by Daniel Schofield
100% Futures: Textiles by Stoff Studios
Max Fraser, Content Editor at 100% Design
Curated by Max Fraser (100% Design’s Content Editor), 100% Futures will focus on innovative design that will change the future of city living under the theme “designing for cities.” We’re excited to see more of this exhibition as it’ll cover a range of topics including travel, technology, signage and typography, well-being, public spaces, and sustainability, all centered around improving urban living around the world.
Architects and builders will want to pen down 100% Build London into their itineraries. This event will feature the new news coming out of the construction and architectural industry, including the latest construction materials, glazing technology, integrated automation technology, and more.
Auditorium for Talks with 100% Design designed by Projects Office
Talks with 100% Design will be returning with a program of innovative and forward-thinking talks, including a few that have already piqued our interest like “When oops happens,” “The Future of Home Tech,” and “Wellness Trends in the Workplace with Gensler.”
The newly formed West Kensington Design District is the place to be this year for all the must-see events and curated programs during London Design Festival. Check out the cool new interactive map to help you navigate through this design hub!
Of course, in addition to the new 100% Build London, don’t miss out on the rest of core exhibitions, 100% Interiors, 100% Kitchens, Bathrooms & Bedrooms, and Emerging Brands, to check out the latest collections from powerhouse brands and up-and-coming designers.
Gleda armchair designed by Space Copenhagen for Benchmark
Light Light by Dimitri Bähler for Established & Sons
At the show, you can watch Benchmark’s hand-assembly process for creating timeless furniture live every day. Established & Sons, arguably one the best in British design, will showcase new furniture + lighting like the Casette sofa designed by Ronan & Erwan Bouroullec, the Barbican chaise by Konstantin Grcic, and the Light Light by Dimitri Bähler.
A newcomer to 100% Design is One Plus Eleven whose collection blurs the line between art and furniture. Other brands to watch include Casa Botelho, Rubn, B Sweden, Graypants by Pad Home, Antonio Lupi, Odddot, Taamaa, Tuuci, Lyon Beton, Frama, Pintaark, Adventures in Furniture and Madheke.
One Plus Eleven
B Sweden
Lyon Beton
Philippe Stark x Riko
The Powerwall by Tesla
Those interested in sustainability and contemporary living will want to stop by Riko x Philippe Stark and Tesla. In collaboration with Slovenian engineering and manufacturing brand Riko, Philippe Stark will be presenting a prefab house that will change your preconceptions about prefab homes. Tesla will be focusing on the Powerwall, a device that stores energy during the day when you least need it for when you need it most, minimizing reliance on other forms of energy.
If you’re finding yourself running low on energy, head on over to the Arper Social Hub to connect, recharge and learn more about the show’s programs and events.
Arper
As you can already tell, there’s a lot on the agenda for this year’s show! Don’t get overwhelmed by last minute decisions – register today so you can plan ahead to explore everything 100% Design has to offer.
For more information, visit 100percentdesign.co.uk. See you there!
via http://design-milk.com/
from WordPress https://connorrenwickblog.wordpress.com/2018/08/28/100-design-returns-to-olympia-london-with-all-new-programs-features/
0 notes
Text
What To Expect From Lightjunction During London Design Festival 2017
What To Expect From Lightjunction During London Design Festival 2017 – Launched in 2011 by a team of industry experts, designjunction connects the world’s most renowned design brands with some of the world’s leading architects, interior designers, specifiers and buyers. And designjunction returns to the spectacular King’s Cross site 21-24 September for this year’s annual London Design Festival. Following the success of the 2016 event, which attracted 27,000 visitors over five days, designjunction will expand across new King’s Cross locations and Best Design Projects invites you to preview what you can expect for 4 days.
–> Subscribe our Newsletter and be up-to-date with Best Design Projects. <–
Taking place across five destinations including Cubitt House and Cubitt Park, The Canopy, Granary Square and The Crossing – a mix of global furniture, lighting, accessory, material and technology brands will exhibit alongside pop-up shops, installations, and interactive features. designjunction presents more than 200 of the world’s most iconic design brands to the world’s leading design professionals. It’s a junction connecting the industry – a place to meet, do business and be inspired.
Source: Lightjunction
From dramatic installations to celebrated collections, lightjunction – an area dedicated to decorative lighting – returns to the ground floor of Cubitt House. This week we shine a spot light on lightjunction’s leading line-up, as well as our other stellar lighting brands which can be found across the show. Launched in 2014, lightjunction is a dedicated lighting show presenting the best decorative lighting brands from across the globe. Under the critically-acclaimed umbrella of designjunction, lightjunction attracts an international audience of 27,000 – including the world’s most influential specifiers, architects and retailers.
Since its inception, lightjunction has presented some of the world’s most prestigious brands including; &tradition, Artemide, Blackbody, Bocci, Brokis, DCW Editions, Decode, FontanaArte, Innermost, Marset, Melogranoblu, Northern Lighting, Örsjö, Preciosa, RUBN, Slamp, Vibia and Vita Copenhagen – to name but a few.
designjunction has firmly cemented its reputation as the platform for cutting-edge design. lightjunction features some of the show’s most spectacular installations – gaining maxium PR and social media shares. In 2016, designjunction gained an AVE PR value of £3.5 million. See more facts and figures from the 2016 edition of the show here.
Resident
Resident will create a stunning staircase installation in Cubitt House using Circus Light – an LED system of interconnected brass rings.
Read also: How To Decorate Like A Pro With Best Design Projects
Marset
Marset is back to the show, who will exhibit a selection of their contemporary lighting including the colourful Bicoca lamp.
Blackbody
Lighting up The Crossing, Blackbody presents their new collaboration with Haviland ‘Helen, Light & Porcelain’ in a bespoke chandelier cluster.
youtube
Decode will officially launch the Bulk light by Daniel Schofield, a design that is a modern interpretation of the traditional, industrial bulkhead.
Design duo Daniel Emma present ‘Cherry’, a collaborative lighting range with Petite Friture. The lamp is inspired by a ‘cherry’ on top on top of an ice cream.
With a rich heritage spanning more than 50 years, Martinelli Luce will present their innovative lighting solutions for the first time at designjunction this year.
Read also: Be Inspired By Hotel Interior Design Trends 2018
♦♦ Feel free to share your thoughts in this article and come celebrate design with us! For more trends and information follow and subscribe to CovetED Magazine! Follow us on our social networks: Facebook | Twitter | Instagram | Pinterest | Google plus | Linked In ♦♦
from What To Expect From Lightjunction During London Design Festival 2017
0 notes
Text
Universal Design Studio inserts a hotel into a brutalist concrete tower in Stockholm
Located in a brutalist former bank headquarters in Stockholm, Universal Design Studio's latest project, the At Six hotel, is home to one of Europe's most significant hotel art collections.
The London-based studio carried out a complete interior renovation to create the 343-room luxury hotel in the Swedish capital's Brunkebergstorg Square, and also designed a new entrance.
The scheme includes 10 floors of guest rooms, a penthouse suite, a 100-cover restaurant, a wine bar, cocktail bar, a 2,000-square-metre events and flexible work space, and Scandinavia's first slow listening lounge.
The art collection is curated by Sune Nordgren, formerly of the BALTIC Centre for Contemporary Art. Works by Jaume Plensa, Olafur Eliasson, Julian Opie, Sol Le Witt, Tacita Dean, Spencer Finch, Richard Long and Marijke van Warmerdam are displayed within the public spaces, while individual artworks by Kristina Matousch are showcased in the guest rooms. Works by Swedish photographer Dawid complete the hotel art collection.
The monochrome interior contrasts shades of warm grey and highly textured natural materials with soft furnishings and classic furniture editions. The aim was to reinterpret the brutalist aesthetic of the building and the immediate architectural landscape of Brunkebergstorg Square.
"A palette of sawn stone, blackened steel, fine timber and polished granite lends a sense of permanence and authenticity to the new interior," explained Universal Design Studio, which was set up by design duo Edward Barber and Jay Osgerby in 2001 to focus on architecture and interior projects.
"Moving away from the uncompromising and unforgiving aesthetic characteristics often associated with the brutalism – [our] brief was to create a desirable, fashionable destination," said the team.
"[Our] design is focused on humanising the architecture, bringing a sense of desirability and luxury to a brutalist building not often associated with these traits, turning the hotel into a contemporary version of a metropolitan grand hotel."
Pieces of contemporary and classic furniture are complemented by specially commissioned pieces created by local makers and established Scandinavian designers.
Custom lighting by Rubn is installed in each guest room, and local glassmaker Carina Seth Anderson has created a series of sculptural, hand-blown glass vessels for the lobby as well as tabletop pieces for each dining table in the restaurant.
The handrail of the grand white granite staircase in the hotel's lobby was wrapped in leather by a local saddle maker, while a communal table in the wine bar was carved by local artist Lies-Marie Hoffman from a single Swedish elm trunk.
Bedrooms feature timber wall panelling and marble credenzas that run the full length of the room.
The hotel is one of four 1970s buildings that occupy Stockholm's Brunkebergstorg Square. The buildings were built during a government initiative that aimed to replace much of the city centre's belle époque grandeur with brutal modernity.
Although the high-rise building was originally designed by Swedish architects Boijsen & Efervgren as a hotel, it ended up functioning as the headquarters of Swedbank, never fulfilling its intended purpose.
Now owned and operated by Petter Stordalen of Nordic Hotels & Resorts, the hotel is at the centre of a wider regeneration programme that aims to transform Brunkebergstorg Square into a social hub within the city.
Universal Design Studio ranked at number 128 on the inaugural Dezeen Hot List. The studio has previously designed the Ace Hotel in Shoreditch, a store in Mayfair for fashion brand J&M Davidson, and a pink terrazzo interior for a restaurant interior in Singapore.
Related story
Universal Design Studio pairs pink terrazzo with grey velvet for Odette restaurant interior
Photography is by Andy Liffner.
The post Universal Design Studio inserts a hotel into a brutalist concrete tower in Stockholm appeared first on Dezeen.
from ifttt-furniture https://www.dezeen.com/2017/04/22/universal-design-studio-interiors-hotel-brutalist-concrete-tower-stockholm-art-collection/
0 notes
Text
Universal Design Studio inserts a hotel into a brutalist concrete tower in Stockholm
Located in a brutalist former bank headquarters in Stockholm, Universal Design Studio's latest project, the At Six hotel, is home to one of Europe's most significant hotel art collections.
London-based Universal Design Studio carried out a complete interior renovation to create the 343-room luxury hotel in Stockholm's Brunkebergstorg Square, and also designed a new entrance facade.
The scheme includes 10 floors of guest rooms, a penthouse suite, a 100-cover restaurant, a wine bar, cocktail bar, a 2,000-square-metre events and flexible work space, and Scandinavia's first slow listening lounge.
The art collection is curated by Sune Nordgren, formerly of the BALTIC Centre for Contemporary Art. Works by Jaume Plensa, Olafur Eliasson, Julian Opie, Sol Le Witt, Tacita Dean, Spencer Finch, Richard Long and Marijke van Warmerdam are displayed within the public spaces, while individual artworks by Kristina Matousch are showcased in the guest rooms. Works by Swedish photographer Dawid complete the hotel art collection.
The monochrome interior contrasts shades of warm grey and highly textured natural materials with soft furnishings and classic furniture editions. The aim was to reinterpret the brutalist aesthetic of the building and the immediate architectural landscape of Brunkebergstorg Square.
"A palette of sawn stone, blackened steel, fine timber and polished granite lends a sense of permanence and authenticity to the new interior," explained Universal Design Studio, which was set up by design duo Edward Barber and Jay Osgerby in 2001 to focus on architecture and interior projects.
"Moving away from the uncompromising and unforgiving aesthetic characteristics often associated with the brutalism – [our] brief was to create a desirable, fashionable destination," said the team.
"[Our] design is focused on humanising the architecture, bringing a sense of desirability and luxury to a brutalist building not often associated with these traits, turning the hotel into a contemporary version of a metropolitan grand hotel."
Pieces of contemporary and classic furniture are complemented by specially commissioned pieces created by local makers and established Scandinavian designers.
Custom lighting by Rubn is installed in each guest room, and local glassmaker Carina Seth Anderson has created a series of sculptural, hand-blown glass vessels for the lobby as well as tabletop pieces for each dining table in the restaurant.
The handrail of the grand white granite staircase in the hotel's lobby was wrapped in leather by a local saddle maker, while a communal table in the wine bar was carved by local artist Lies-Marie Hoffman from a single Swedish elm trunk.
Bedrooms feature timber wall panelling and marble credenzas that run the full length of the room.
The hotel is one of four 1970s buildings that occupy Stockholm's Brunkebergstorg Square. The buildings were built during a government initiative that aimed to replace much of the city centre's belle époque grandeur with brutal modernity.
Although the high-rise building was originally designed by Swedish architects Boijsen & Efervgren as a hotel, it ended up functioning as the headquarters of Swedbank, never fulfilling its intended purpose.
Now owned and operated by Petter Stordalen of Nordic Hotels & Resorts, the hotel is at the centre of a wider regeneration programme that aims to transform Brunkebergstorg Square into a social hub within the city.
Universal Design Studio ranked at number 128 on the inaugural Dezeen Hot List.
The London-based office has previously designed the Ace Hotel in Shoreditch, a store in Mayfair for fashion brand J&M Davidson, and a pink terrazzo interior for a restaurant interior in Singapore.
Related story
Universal Design Studio pairs pink terrazzo with grey velvet for Odette restaurant interior
Photography is by Andy Liffner.
The post Universal Design Studio inserts a hotel into a brutalist concrete tower in Stockholm appeared first on Dezeen.
from RSSMix.com Mix ID 8217598 https://www.dezeen.com/2017/04/22/universal-design-studio-interiors-hotel-brutalist-concrete-tower-stockholm-art-collection/
0 notes
Text
The Best Beach Houses
The Best Beach Houses
Roundup
Lucy Feagins
Mariko and Jeff Provan’s Mount Martha beach shack home. Pictured – Jeff’s collection of windsurfing sailboard fins from ‘yesteryear’. Photo – Eve Wilson. Production – Lucy Feagins / The Design Files.
The living area of the Provan’s Mount Martha home. The floor is polished and lined, and the space features an early 2000s Jardan couch and Japanese noren fabric door curtain in indigo blue. Photo – Eve Wilson. Production – Lucy Feagins / The Design Files.
Looking into the main bedroom. IKEA kid’s kitchen, and a green Eames chair are on show. The green surfboard in the main bedroom belonged to Jeff in the 1970s. ‘I just can’t part with it no matter how hard I try!’ he explains. Photo – Eve Wilson.Production – Lucy Feagins / The Design Files.
MARIKO AND JEFF PROVAN
This charming Mount Martha getaway is still one of our favourite beachside retreats EVER.
When it came to creating a beach retreat for his own family, Neometro’s designer director Jeff Provan found himself adopting a surprisingly ‘hands-off’ approach after taking possession of this humble fibro shack ‘we love this place so much and it works so well as a beach shack, that we are keeping it exactly as is’ says Jeff. ‘It’s not pretentious or precious, and has a great relaxed feeling to it’.
Revisit the original story here!
The Bondi home of Remo and Melanie Giuffré. The hallway, with amazing salon-hung artwork and trinkets along one entire wall, and an extra special custom designed hall runner! ‘In 2010 I designed our hall rug: GIUFFRE FAMILY BONDI HOME’ explains Remo. ‘The compass points due north … exactly; but only in this precise orientation. In other words, this rug only “works” in this exact location and in this particular apartment… I reckon we’ll be here for a very long time, and the hall rug is there to celebrate that’. Photo – Eve Wilson, production – Lucy Feagins / The Design Files.
Remo’s hallway is a museum! Artwork by talented friends, merchandise from the hey days at REMO General Store, and collected trinkets. Photo – Eve Wilson, production – Lucy Feagins / The Design Files.
A corner of the lounge room, looking back to front hallway. Portrait of the dingo is by Bryan Westwood, who won the Archibald Prize for his portrait of Paul Keating in 1992. Henry Wilson A3 joint stool. Photo – Eve Wilson, production – Lucy Feagins / The Design Files.
Roman’s room – a montage of his art and surfing imagery. Photo – Eve Wilson, production – Lucy Feagins / The Design Files.
REMO AND MELANIE GIUFFRE
The Bondi apartment of Remo and Melanie Giuffre isn’t a weekender – but its proximity to Sydney’s best loved beach makes it worthy of inclusion here.
The Giuffré family aren’t really big on material things. The greatest advantage of living here, Remo says, is being close to the beach. ‘Proximity is everything’ he explains. ‘A few more blocks and that magical nexus between home and ocean would be broken. We love being just a few minutes away, and get a special thrill when we see wet footprints on the stairs leading up to our apartment’.
Revisit the original post here!
The incredible Byron Bay home of jewellery designer Lisa Black and family. Spectacular view across to Cape Byron. Photo – Eve Wilson, production – Lucy Feagins / The Design Files.
Swimming pool nestled in Lisa’s incredible garden. Photo – Eve Wilson, production – Lucy Feagins / The Design Files.
Lovely native timber decks connecting all verandas. Step through garden, allowing the garden to come ‘into’ the building. Photo – Eve Wilson, production – Lucy Feagins / The Design Files.
The breakfast spot, especially in winter, as the deck faces North East with protection from cooler South West winds. Photo – Eve Wilson, production – Lucy Feagins / The Design Files.
LISA BLACK AND ROBERT BLEAKLEY
When it comes to WOW-factor, we can’t imagine a more spectacular beach retreat than the Byron Bay home of jewellery designer and landscape architect Lisa Black, her husband Robert Bleakley and their two teenage children.
Characterised by rich textures and a moody colour palette, an impressive art collection and antiques sourced from all corners of the globe, this incredible home is surrounded by meticulously maintained lush tropical gardens, with a 180° view across untouched hinterland to Cape Byron.
Revisit the original post here!
Mark Tuckey’s home at Clareville, on Sydney’s Northern Beaches. Photo – Sean Fennessy, Production – Lucy Feagins / The Design Files.
Looking from dining area out to front doors and front garden. Photo – Sean Fennessy, Production – Lucy Feagins / The Design Files.
Dining area looking through to stairwell which leads up to the master bedroom. Borg Morgensen leather and oak dining chairs, Mark Tuckey farmhouse table round Borg Morgensen rocking chair, Mark Schaller woodcut artwork – ‘Richmond’. Photo – Sean Fennessy, Production – Lucy Feagins / The Design Files.
This is the beach side/front of the house, with classic Pittwater ‘P & O’ style rounded front. Photo – Sean Fennessy, Production – Lucy Feagins / The Design Files.
MARK TUCKEY AND FAMILY
One of our all time favourite home stories EVER, the home of furniture designer Mark Tuckey and family at Clareville on Sydney’s Northern Beaches is total DREAM HOME material.
I mean… the front garden opens out onto the SAND at the BEACH. ‘ Nuff said.
Revisit the original story here!
The holiday home of Simone and Rhys Haag and family on Phillip Island. Living room with original fire place, hearth tiles from Anchor Ceramics, rug from Kulchi at Criteria Collection. The lamp is by Rubn at Fred International, ottoman from Pony Rider, and sofa from IKEA with tasseled Kip & Co throw, and H&M cushions. Styling – Simone Haag. Photo – Derek Swalwell.
The dining room centres around the Bumling pendant purchased in Sweden, IKEA dining table, and Carl Hansen vintage chairs from Modern Times, pictured with blanket from Scout House, vintage stool by Clement Meadmore, and cactus print from Middle of Nowhere. Styling – Simone Haag. Photo – Derek Swalwell.
The front exterior of the house features deck built by Rhys, and oars, planters and camping stools from Waverley Antiques Bazaar. Styling – Simone Haag. Photo – Derek Swalwell.
SIMONE HAAG AND FAMILY
This rugged, relaxed beach cabin in Phillip Island belongs to well known Melbourne designer / stylist Simone Haag, her husband Rhys Haag and their two young daughters Goldie and Clover.
With a laid back ‘Californian cool’ vibe, this place has an entirely different sensibility to Simone’s more Scandinavian inspired Melbourne home. ‘You really feel the shift in gears when you come here’ she says. ‘The place lacks any form of amenity such as wifi, a dish washer or heating, microwave or air con – but we always make do!’
Revisit the original post here!
The beach house of Jen Stumbles, Ben Kerr and family in Copacapana on NSW’s central coast. Eames lounge chair, Barney Rubble light by Mance Design. Photo – Sean Fennessy, production – Lucy Feagins / The Design Files.
Sofa by Timothy Oulton for Coco Republic, Bauhaus inspired chair by Coco Republic, reclaimed wine press made into coffee table. Photo – Sean Fennessy, production – Lucy Feagins / The Design Files.
Kitchen, with views across the garden to the beach. Kitchen cabinets made locally, butchers block sourced at vintage industrial auction. The exposed joints throughout the home are painted roughly in bright white and add to the relaxed, beachy feel of this family home. Photo – Sean Fennessy, production – Lucy Feagins / The Design Files.
Kitchen. Butchers block sourced at vintage industrial auction. Photo – Sean Fennessy, production – Lucy Feagins / The Design Files.
JEN STUMBLES AND BEN KERR
Perched up high, overlooking Copacabana surf beach on the NSW central coast, this impressive beachside home with panoramic views belongs to Jen Stumbles and Ben Kerr, owners of Eco Outdoor.
We love the distinctive, robust materials palette here – a combination of textured stone, reclaimed timbers and lime-washed surfaces.
Revisit the original post here!
The Avalon NSW home of Louise and Graeme Bell and family. Louise says, ‘The exterior of home constantly receives praise from passers by and neighbours who have watched it evolve since we’ve been here over the past 5 years!’ Photo – Eve Wilson, production – Lucy Feagins / The Design Files.
Vintage outdoor setting sourced on eBay, plant and pot from The Pot Warehouse Tunisian Towel from Table Tonic. Photo – Eve Wilson, production – Lucy Feagins / The Design Files.
Louise and Graeme’s living area, looking out onto the lush front garden. Juju Hat African Headresses from Louise’s store Table Tonic, Bo Butik vintage danish sideboard, Roger McLay vintage Kone chair, Icelandic Sheepskin from Table Tonic, Cowhide rug from eBay, dining table From Spence & Lyda (Eames Base) with a Corian top, vintage TH brown dining chairs sourced on eBay, butterfly chairs from 506070. Photo – Eve Wilson, production – Lucy Feagins / The Design Files.
LOUISE AND GRAEME BELL
Nestled on a deep block just a short walk from the beach, and surrounded by lush plant life, the incredible mid century home of retailer Louise Bell of Table Tonic, her partner, architect Graeme Bell is one in a million!
Situated on Sydney’s Northern Beached, the house was originally built in 1957 by Australian architect Loyal Alexander for his own family. Louise and Graeme have given it a subtle, considered update since they’ve been here – adding an era-appropriate breeze brick wall beneath the balcony, and pops of perfect yellow to complement the white facade.
Revisit the original post here!
The timber-lined living room in Michael and Laura McCormack’s Point Lonsdale home. Photo – Eve Wilson, production – Lucy Feagins / The Design Files.
An old carport was transformed into a second living area! Photo – Eve Wilson, production – Lucy Feagins / The Design Files.
‘We try to spend time outside when we’re at Lonnie, just gardening or pottering around,’ says Laura. Photo – Eve Wilson, production – Lucy Feagins / The Design Files.
LAURA AND MICHAEL MCCORMACK
Property developer and entrepreneur Michael McCormack of Milieu, and his wife Laura, a speech pathologist, both spent summer holidays growing up in Point Lonsdale, and have a strong connection to the area.
There is something so familiar about their relaxed 1970s ‘Lonnie’ beach house, with its distinctive cedar timber panelling, soaring raked ceilings, and a charming hodge-podge of salvaged furniture and treasured pieces – just the way a weekender should be!
Revisit the original post here!
The McCraith House on Victoria’s Mornington Peninsula is one of the area’s most distinctive architectural landmarks, affectionately known by locals as the ‘Butterfly House’. Designed by modernist masters Chancellor and Patrick in 1955, the house was commissioned by Gerald and Nell McCraith. Photo – Eve Wilson, production – Lucy Feagins / The Design Files.
Unique sliding doors lead out to the balcony, with views across the bay. Photo – Eve Wilson, production – Lucy Feagins / The Design Files.
Photo – Eve Wilson, production – Lucy Feagins / The Design Files.
BUTTERFLY HOUSE
When a home built in the 1950s still looks ‘out there’ in 2017, you know you’re looking at an architectural icon. Such in the case with Dromana’s McCraith House (or ‘Butterfly House’, as it is colloquially known). Designed by Chancellor and Patrick in 1955, this remarkable house was commissioned by Gerald and Nell McCraith.
Though its distinctive top-heavy design makes the Butterfly House a unique design and engineering feat – inside, it’s surprisingly modest. With just two tiny bedrooms, Gerald and Nell’s now-grown-up grandaughter Bin Dixon-Ward recalls spending many summer holidays squeezed into bunk beds with her siblings and cousins. ‘There was a hierarchy and competition for who slept in which bunk,’ Bin recalls. ‘The boys always got the best of course!’
In 2013, the McCraith House was gifted to RMIT University, and now serves as accommodation for RMIT’s writer-in-residence program.
Revisit the original post here!
The blissful home of Ozzie Wright and Mylee Grace Fitzgerald, in Sydney’s Northern Beaches. Here is Ozzie’s studio. Antique shark flag above door, and one of Ozzie’s art works to the right. The pink surfboard is one of Ozzie’s ‘Vampirate surfboards’, and the other board is Mylee’s Christmas present from Ozzie – a ‘gato heroi’. On top of the bookshelf is part of Ozzie and Mylee’s 1950’s / 60’s National Geographic collection. Vintage indian saris on the couch. Photo – Sean Fennessy, production – Lucy Feagins / The Design Files.
Another view of that light-filled lounge room. The coffee table previously belonged to Mylee’s great grandfather – it used to have taller legs but she says ‘they recently have had the chop, and now it’s the perfect size to sit around with floor cushions, friends and food!’. Pony Rider cushions, bright green school chairs and a cluster of bananas! Photo – Sean Fennessy, production – Lucy Feagins / The Design Files.
The view pretty much sums it up! Photo – Sean Fennessy, production – Lucy Feagins / The Design Files.
OZZIE WRIGHT & MYLEE GRACE FITZGERALD
Pro surfer / artist / musician Ozzie Wright and his partner, songstress Mylee Grace Fitzgerald purchased their gorgeous rambling old 1930’s house, on a busy main road in Newport on Sydney’s Northern Beaches in 2010. Though their weren’t officially in the market at the time, a chance conversation with a local real estate agent led them to this place – and it seems fate was on their side.
Though the home itself was built in the 30’s, in the 90’s previous owners added the front lounge room with enormous windows, which makes the most of the view. From the street you would never guess the MAGIC that lies beyond the house – namely, an uninterrupted view of beautiful Bungun Beach, one of the only beaches in the area with no vehicular access. SO special.
Revisit the original post here!
0 notes