#Dutch architecture
Explore tagged Tumblr posts
Text
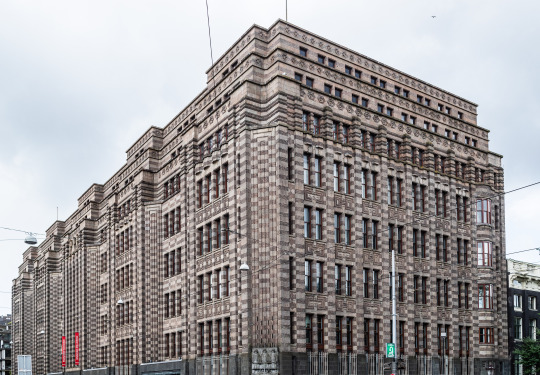
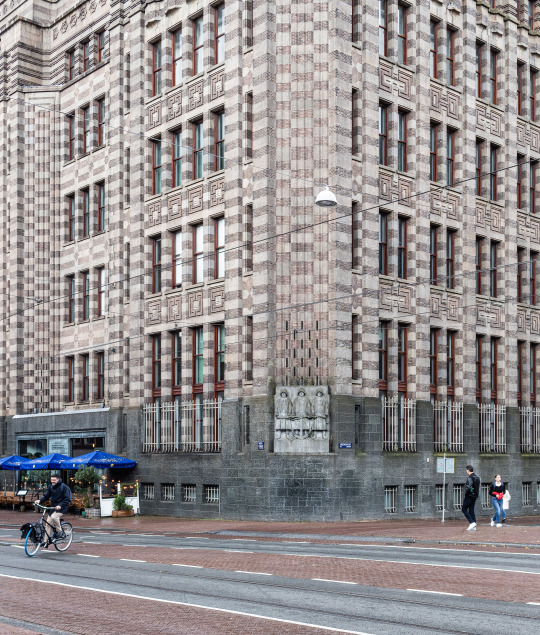
vijzelstraat // amsterdam gouden bocht
de bazel / amsterdam city archives
architect: karel de bazel
completion: 1926
this monumental example of brick expressionism now houses the amsterdam city archives and is open to the public.
dieses monumentale beispiel des backsteinexpressionismus beherbergt heute das städtische archiv amsterdams und ist auch für besucher zugänglich.
#karel de bazel#amsterdam#dutch architecture#brick expressionism#photography#architecture#design#urban#urban photography#modern brick architecture#amsterdam architecture#de bazel#amsterdam city archives#brick design
300 notes
·
View notes
Text
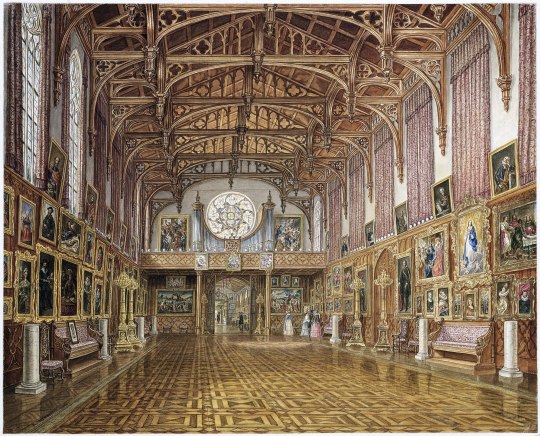
Augustus Wijnantz, Interior of the Gothic Hall, Kneuterdijk Palace, The Hague, 1846, watercolor.
#augustus wijnantz#Kneuterdijk Palace#The Hague#gothic#watercolor#gothic interior#19th century#19th century art#interior#interior design#period design#nineteenth century interior#art#artwork#painting#dutch art#dutch architecture#dutch design#design#drawing#decor#period decor#zimmerbild#palace#netherlands#palace interior#hall
60 notes
·
View notes
Photo

Hinge presents an anthology of love stories almost never told. Read more on https://no-ordinary-love.co
384 notes
·
View notes
Photo
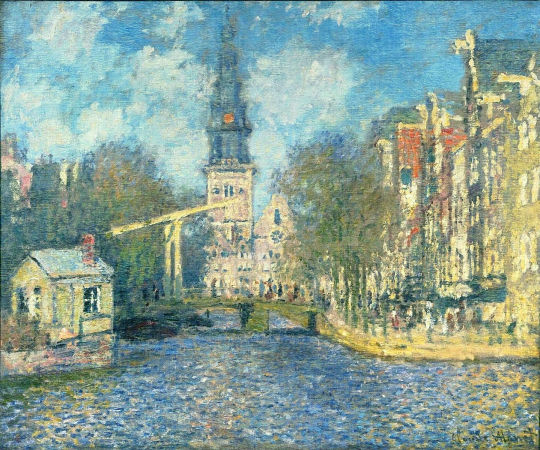
Claude Monet Zuiderkerk in Amsterdam
40 notes
·
View notes
Text
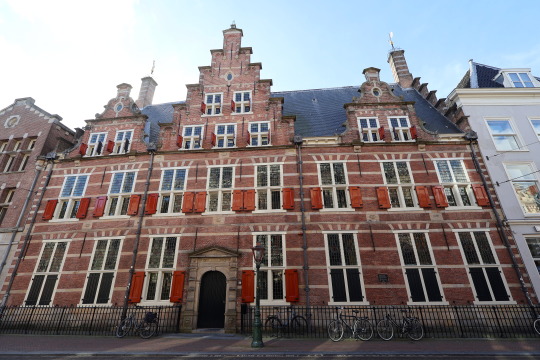
Gemeenlandshuis van Rijnland (Common House of the Rhineland).
Leiden, the Netherlands
Feb. 2025
#leiden#nederland#the netherlands#dutch#dutch architecture#travel#original photography#photographers on tumblr#photography#lensblr#architecture#urbanexploration#wandering#urban exploration#urban photography#streetscape#street photography#architecture photography#historical architecture#wanderingjana
8 notes
·
View notes
Text


The Dutch architect Piet Tauber (1927-2017) a man of the public sector: with his town halls, archive buildings, libraries, housing estates, bungalows but also the Dutch embassy in Washington D.C. he contributed to and benefited from the booming postwar building activity in the Netherlands. The basis of his successful practice often were public competitions. At the age of only 27 Tauber in 1954 won the competition for a housing development in Delft comprising over 500 apartments and six shops. Five years later he won the pathbreaking competition for the regional library in Leeuwarden, a project that obviously qualified Tauber for many more public commissions, as show the different town halls, archive and court buildings he designed well into the late 1990s.
Tauber’s architecture is rooted in the artisanal tradition of his father Hendricus, an architect who masterfully worked with brick as primary building material. Piet followed in this tradition and used brick for most of his buildings. At the same time he possessed a great sense for adapting his designs to the particular local contexts: rather low-slung than dominant buildings like the Alkmaar Post Office (1960-64) or the Dutch Embassy (1960-63) blend in the new in an existing urban, respectively scenic context. Borrowings from Scandinavian modernism represented by e.g. Alvar Aalto or Kay Fisker can’t be denied in these cases as David Keuning underscores in his book „Piet Tauber 1927 - Bouwen naar opdracht“: published by Stichting Bonas in 2012 it is the only comprehensive publication on Tauber and contains a complete work catalogue as well as a very insightful work overview and analysis by the author. The latter walks the reader through Tauber’s upbringing in Alkmaar, his student days at TH Delft and into his career of over four decades. In the further course of his text Keuning also sheds light on his many single-family homes/bungalows, again low-slung structures anchored in their respective plots and adapted to the particular lighting conditions. Like all Bonas monographs the book is comprehensively illustrated with photos, drawings and plans and again deserves being called an exemplary publication!
22 notes
·
View notes
Text
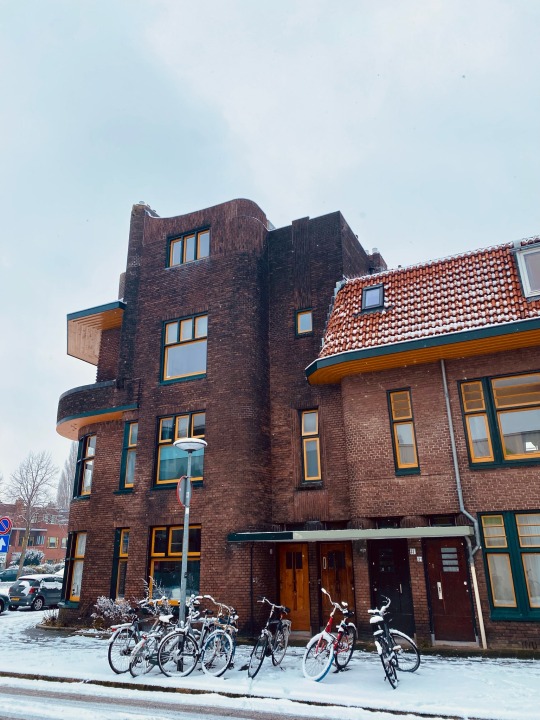
12/02/2025
snow in the city
#groningen#architecture#amsterdamse school#amsterdam school#snow#dutch architecture#dutch city#city#city architecture#architecture photography#photography#modernism#modernist architecture
5 notes
·
View notes
Photo

Hinge presents an anthology of love stories almost never told. Read more on https://no-ordinary-love.co
1K notes
·
View notes
Text
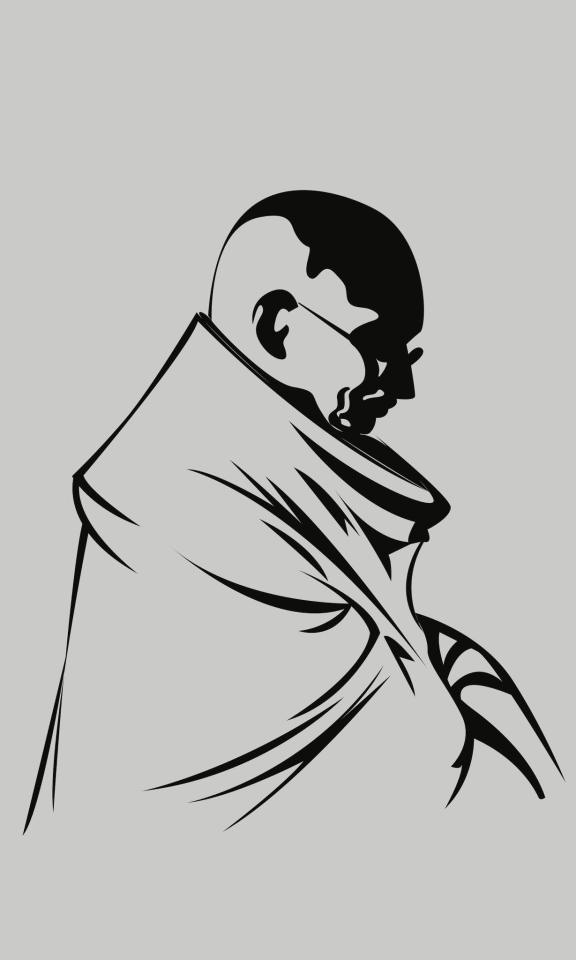
Satyagraha House
We but mirror the world. All the tendencies present in the outer world are to be found in the world of our body. If we could change ourselves, the tendencies in the world would also change. As a man changes his own nature, so does the attitude of the world change towards him. This is the divine mystery supreme. A wonderful thing it is and the source of our happiness. We need not wait to see what others do.” ~ Mahatma Gandhi
As the 76th anniversary of India's independence approached last month, we felt it was a fitting moment to share photos from Gandhi Ji's residence in Johannesburg: Satyagraha House, more commonly known as Gandhi House. This residence, where he lived and worked between 1908 and 1909, was designed in 1907 by his friend Herman Kallenbach, a German-Jewish architect.
The house's design is inspired by traditional local huts known as 'rondavels,' and it was constructed using European building techniques. Despite having stables and a tennis court, both Gandhi Ji and Mr. Kallenbach adhered to a modest lifestyle centered around meditation and chastity. Interestingly, the two houses were not interconnected; one had to leave one house to enter the other."
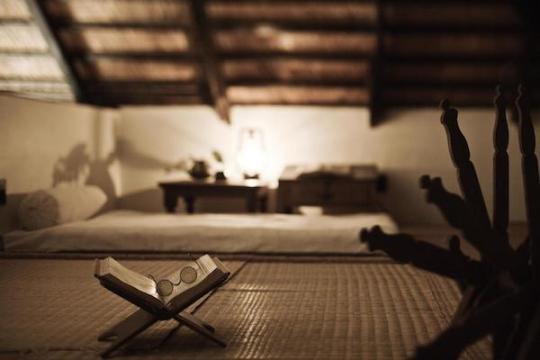
Gandhi Ji slept in an attic room which he accessed via a ladder.
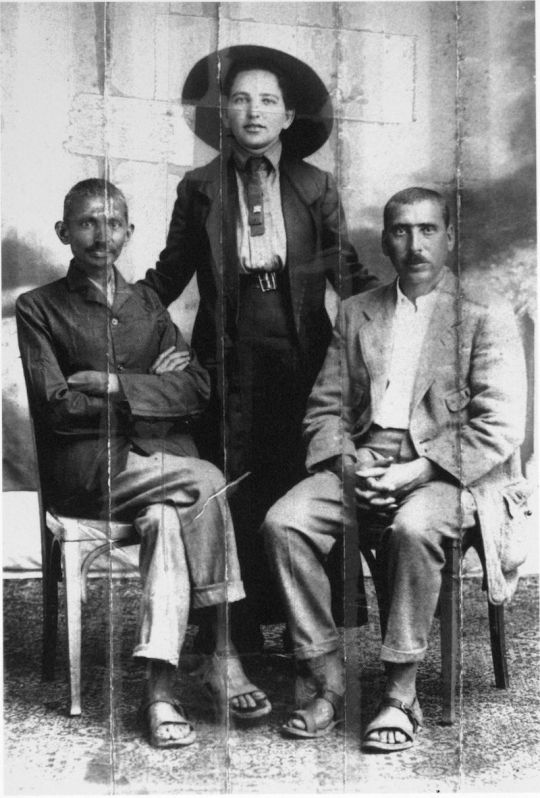
Mahatma Gandhi, Sonia Schlesin (Gandhi's secretary), Hermann Kallenbach.

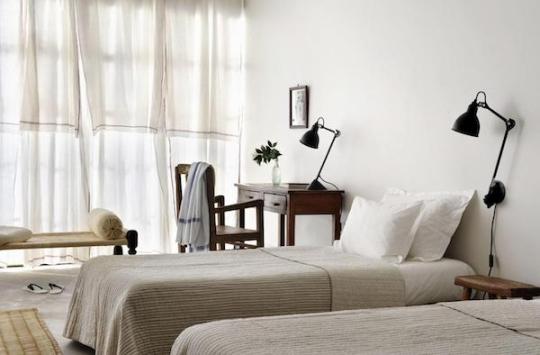
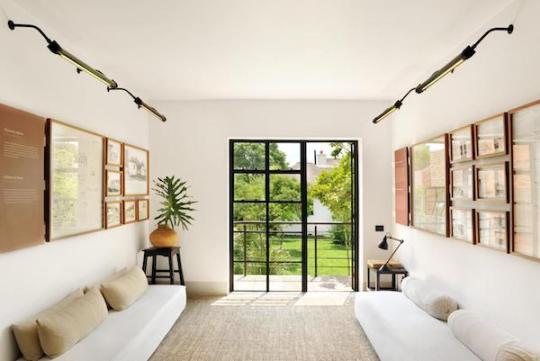
Mr. Kallenbach's life was transformed by his stay in the house and the money that he spent on himself was cut to a tenth of its initial figure.

Since 1909 the house has had several owners and in 2009 it was purchased by a French travel company called Voyageurs du Monde, to the irritation of the Government of India who wanted to acquire it as an Indian national monument.
Satyagraha House was renovated and opened as a museum and a guest house in 2011.
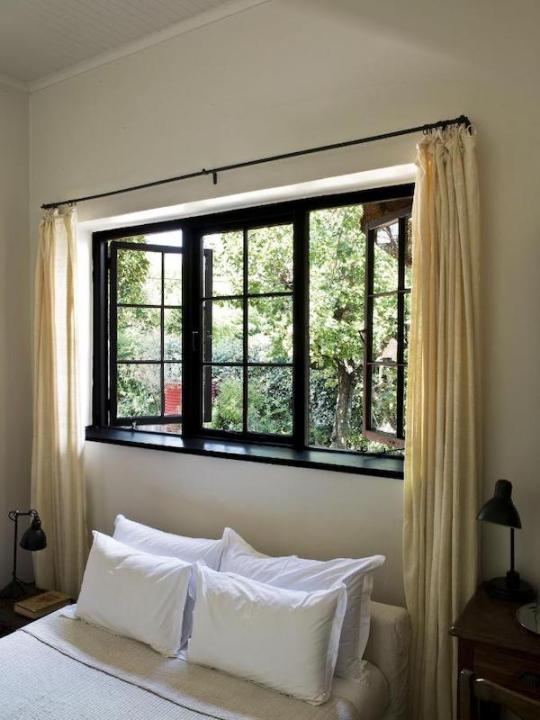
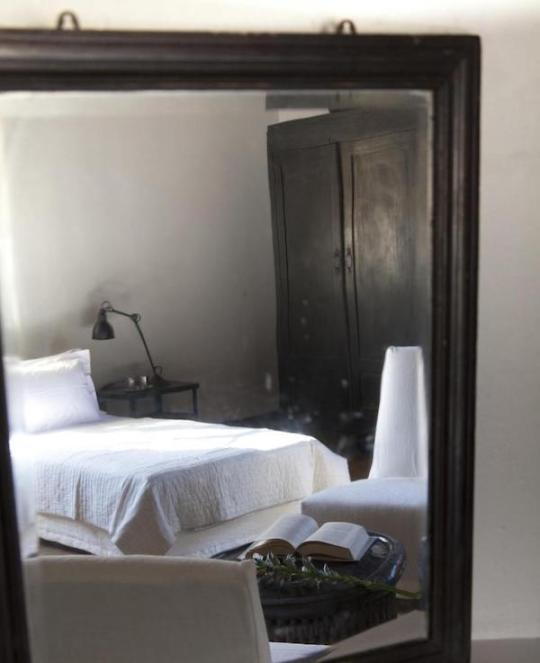
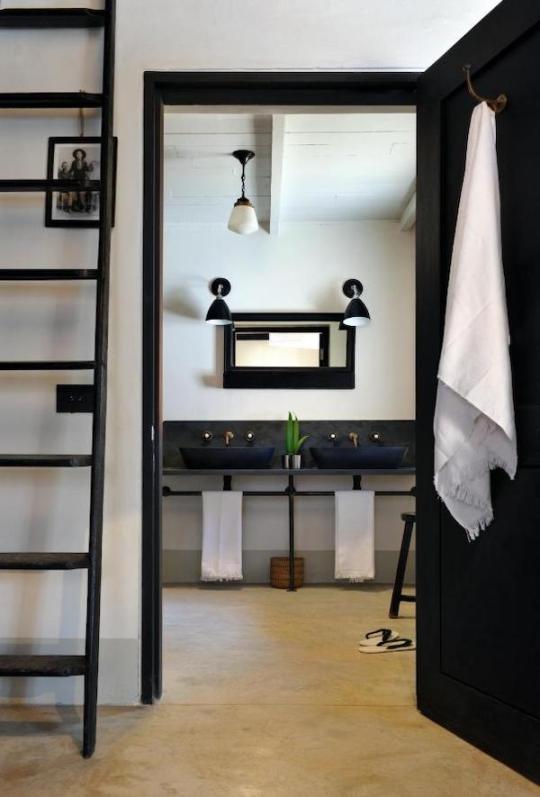

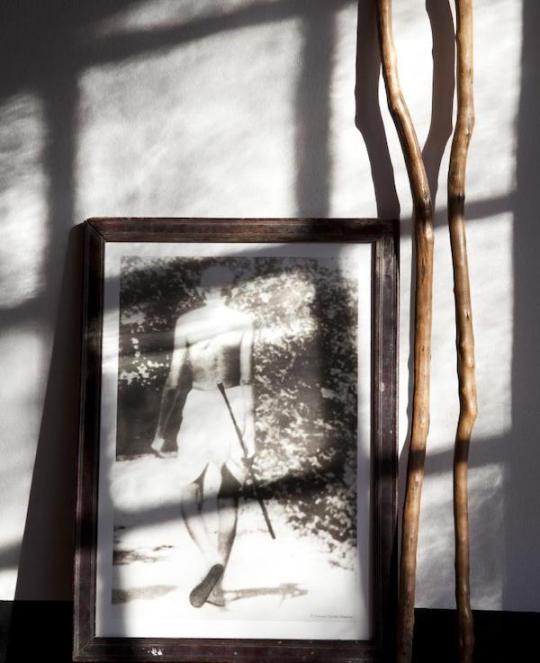
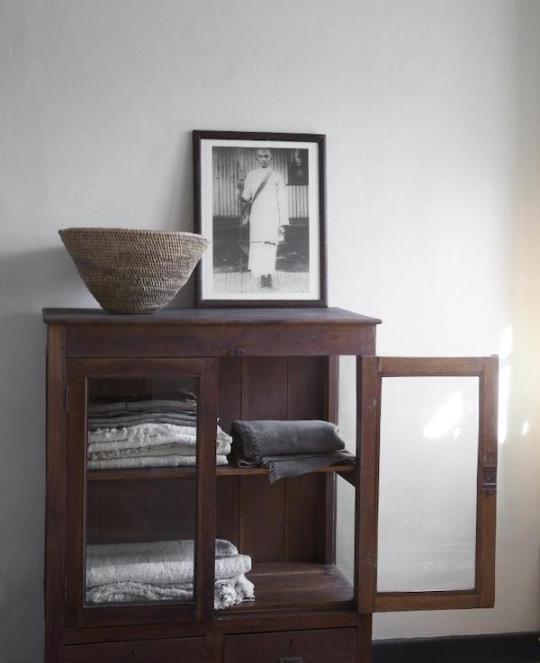

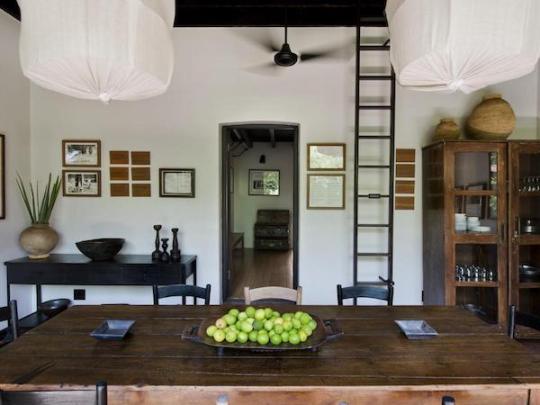


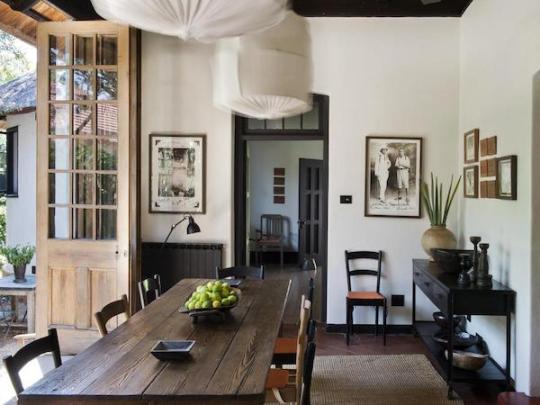
#mahatma gandhi#Gandhi Ji#indian home decor#minimalist#dutch architecture#republic day india#india#indian history#wabi sabi#cape dutch
2 notes
·
View notes
Text

The kitchen is decorated with nineteenth-century blue and white Dutch tiles and a set of copper pans. The ceramic cheese-making jug in the foreground was made by Stephen Pearce, a potter from County Cork.
In an Irish House, 1988
#vintage#interior design#home#vintage interior#architecture#home decor#style#1980s#80s#kitchen#Dutch#tiles#cookware#produce#copper#tools#country#traditional#Irish#Stephen Pearce#pottery
1K notes
·
View notes
Text
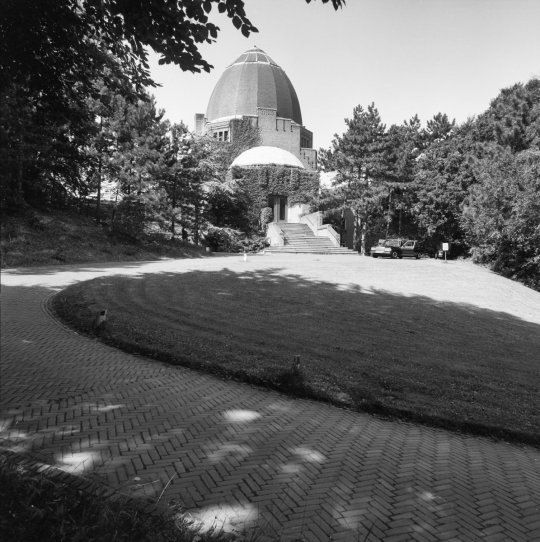
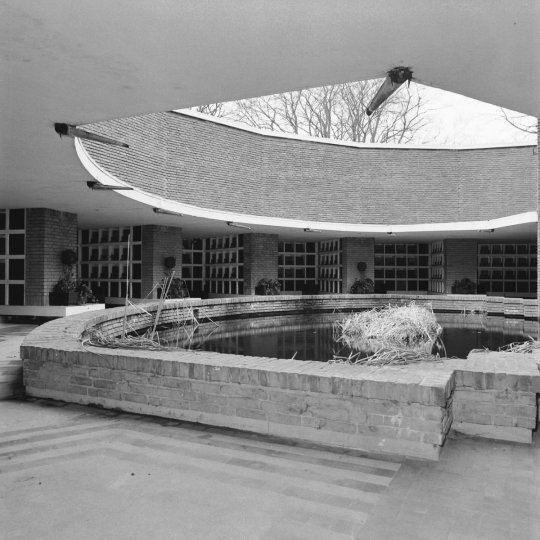
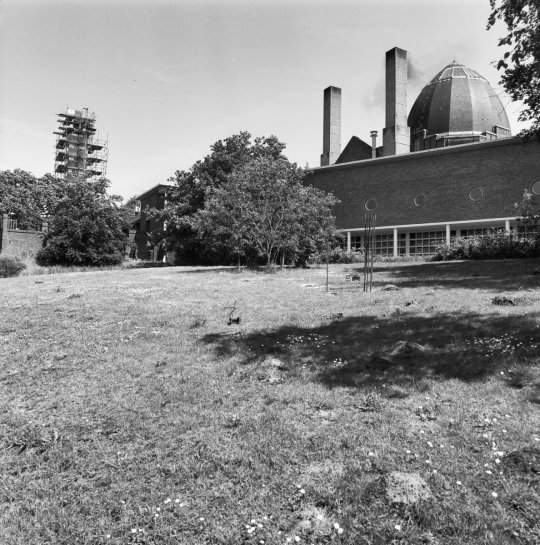
Crematorium Westerveld, Driehuis, the Netherlands.
0 notes
Text
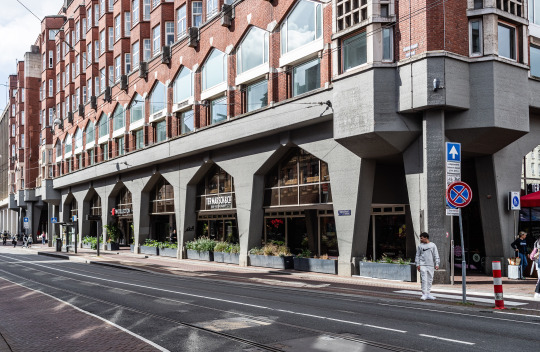
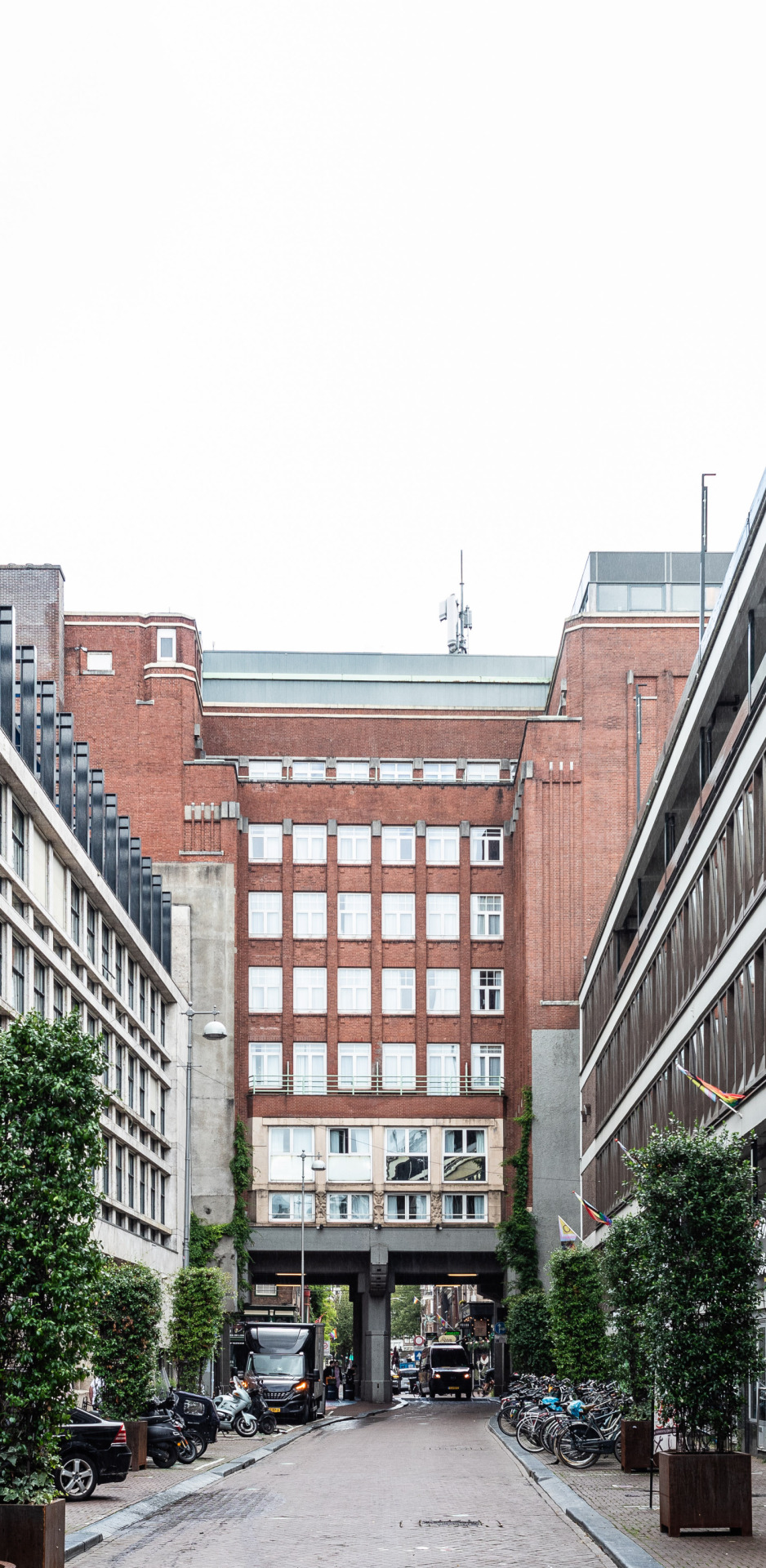
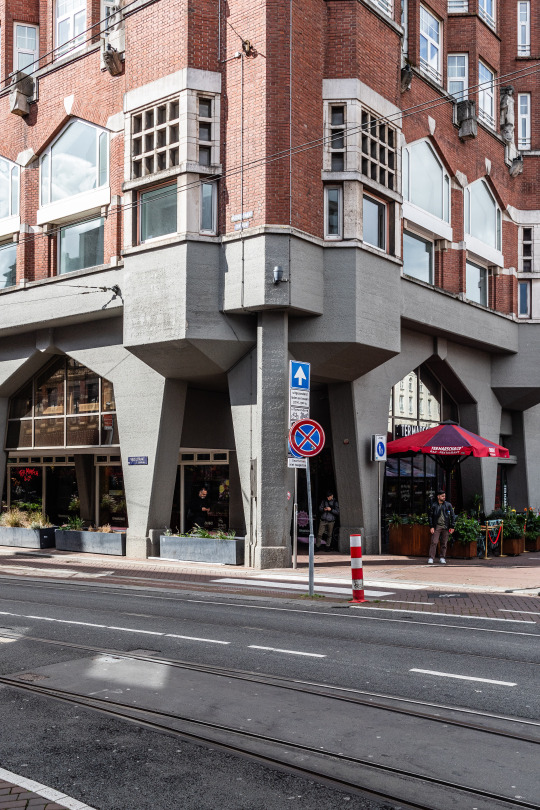
vijzelstraat // amsterdam gouden bocht
nh collection amsterdam flower market the former carltonhotel
architect: gerrit jan rutgers
completion: 1928
the large hotel complex was built in the style of the amsterdam school, a kind of brick impressionism in the netherlands and especially in the city of amsterdam, and thus belongs to the modernist style. as the complex extends over several streets and is completely enclosed by the surrounding buildings, its size is hardly noticeable at first glance. it is also due to the narrow streets that many details of the building façade and the overall effect cannot really be seen, which is a great shame.
but it's still worth a visit.
der große hotekomplex, wurde im stil der amsterdamer schule errichtet, einer spielart des backsteinsimpressionismus in den niederlanden und vor allem im bereich der stadt amsterdam und ist damit zugehörig der moderne. da der komplex sich über mehrere straßen erstreckt und komplett von umgebenden gebäuden eingeschlossen ist, erkennt man die größe auf den ersten blick kaum. ebenso ist es der engen bebauung geschuldet, dass man viele details des gebäudefassade oder die gesamtwirkung auch optisch nicht wirklich erfassen kann, was sehr schade ist.
ein besuch lohnt sich aber natürlich trotzdem.
#amsterdam#dutch architecture#photograpy#architecture#architecture photography#design#urban#moderne#brick impressionism#amsterdam school#amsterdamse school bouwstijl#neues bauen#modern brick architecture#urban photography#gerrit jan rutgers#carltonhotel#nh collection amsterdam flower market#brick architecture#modern dutch architecture
171 notes
·
View notes
Photo

Hinge presents an anthology of love stories almost never told. Read more on https://no-ordinary-love.co
3K notes
·
View notes
Text

1 note
·
View note
Text

Nijenrode Castle, Breukelen, Netherlands
Peter Rajkai Photography
#art#design#architecture#history#luxury lifestyle#style#luxury house#castle#luxury hole#moated castle#nijenrode castle#dutch#breukelen#netherlands#peter rajkai#aerial photography#drone photography
833 notes
·
View notes
Text







Villa Kogelhof, Kamperland, the Netherlands - Paul de Ruiter Architects
#Paul de Ruiter Architects#architecture#design#building#modern architecture#interiors#minimal#house#modern#house design#modernist#glass#steel#windows#underground#landscape#water#reflection#gallery#open plan#light#living room#minimal aesthetic#contemporary house design#white walls#columns#countryside#netherlands#dutch design#cool homes
168 notes
·
View notes
Text
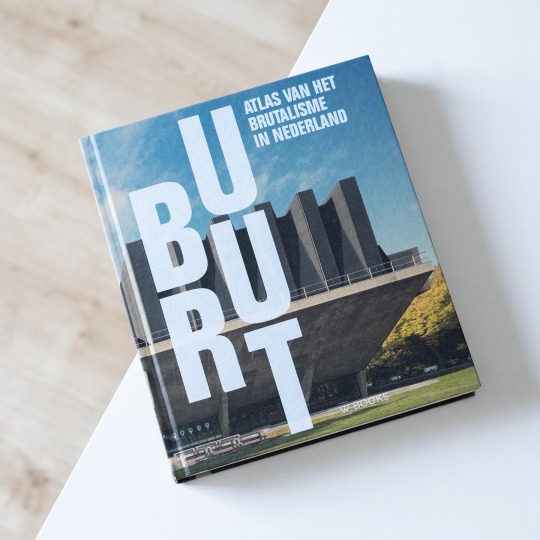
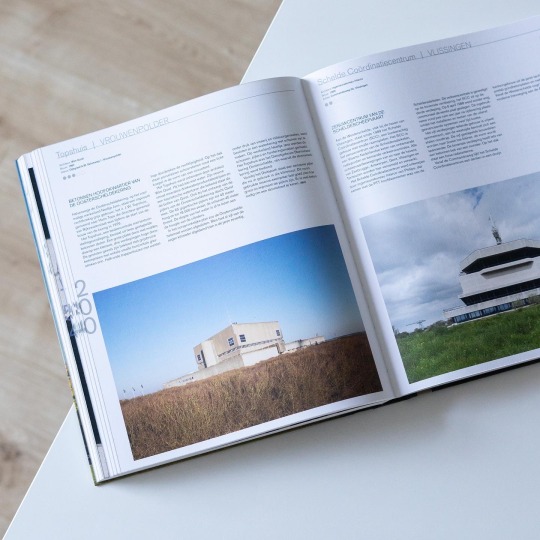
During the past decade Brutalism has become both a social media phenomenon and an object of increased interest on the part of conservationists and researchers. Correspondingly a considerable number of books have been published throughout the years with mixed degrees of depth and relevance.
Of undoubtedly great relevance is the recently published tome „Bruut! Atlas van het brutalisme in Nederland“ by Arjan den Boer, Martijn Haan, Martjan Kuit & Teun Meurs and published by W Books. The volume gathers a hundred Dutch brutalist buildings of which a top 20 selection receives additional pages and illustrations. In keeping with the nature of an atlas it is organized along regions and thus offers a comprehensive cross section of Brutalist architecture in the Netherlands. In between the book’s authors address influence of Brutalism in different typologies like housing, church architecture, school buildings or office buildings with the latter representing the majority of Brutalist buildings in the Netherlands. Particularly convenient is the inclusion of Brutalist glossary for all readers new to the matter as well as brief but concise dossiers of major Brutalist architects like Hugh Maaskant, Ben Ingwersen or Piet Zanstra.
But the major part of the book of course is dedicated to the buildings which are documented in stunning photographs by Bart van Hoek: he perfectly captures each of the buildings’ qualities and details and even those averse to Brutalism will have difficulties denying the strong presence of the chosen Brutalist examples. Among these are obvious choices like Van den Broek & Bakema’s Delft auditorium or the Eindhoven Evolution but also lesser-known gems like the Adventskerk in Aerdenhout, the Girokantoor in Leeuwaarden or the Parpart house in Geleen designed by German architect Wolfram Grundhoff.
Through its exclusive focus on Brutalism in the Netherlands „Bruut!“ provides an excellent overview of Dutch Brutalism between the 1950s and 1980s, its peculiarities and characteristics. On the other hand it hopefully is capable of increasing awareness and appreciation for these buildings which represent a unique contribution to a global architectural phenomenon.
#brutalism#brutalist#architecture#netherlands#dutch architecture#architecture book#book#architectural history
166 notes
·
View notes
Photo

Hinge presents an anthology of love stories almost never told. Read more on https://no-ordinary-love.co
1K notes
·
View notes
Text
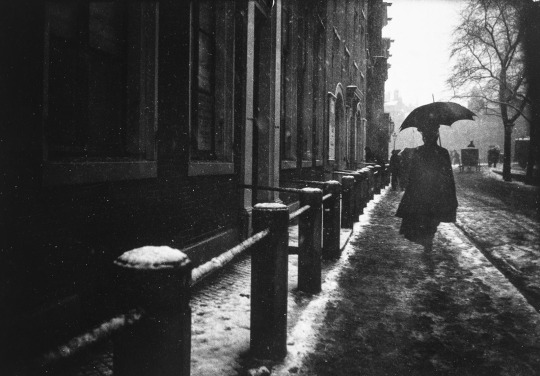
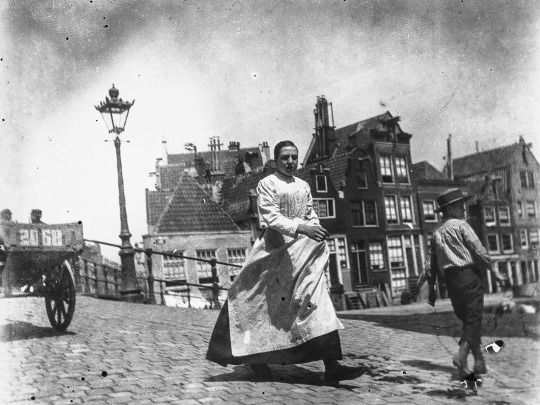
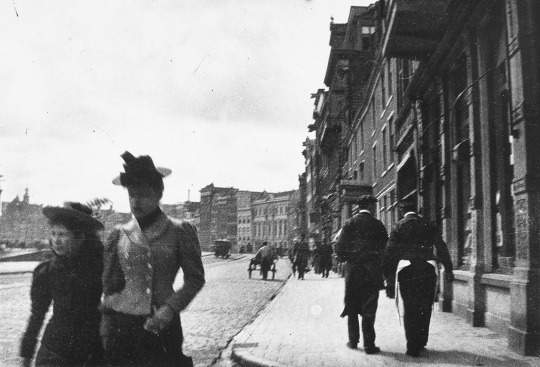
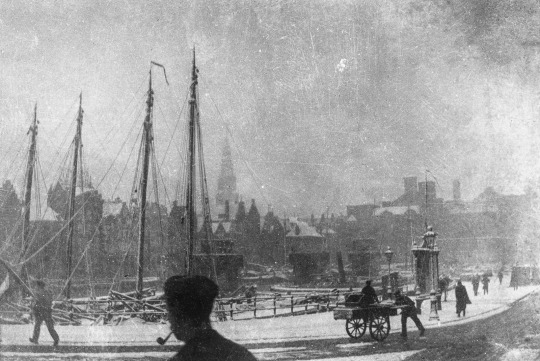
Amsterdam, Netherlands 1900s
#amsterdam#netherlands#1900s#europe#history#vintage#1900#photography#architecture#people#street life#places#winter#snow#nederland#everyday life#dutch
217 notes
·
View notes
Text

The Great Fire of London by Jan Griffier
#jan griffier#art#great fire of london#dutch golden age#london#fire#city#flames#evening#night#moon#moonlight#full moon#london bridge#st paul's cathedral#st pauls cathedral#history#england#english#tower wharf#city of london#roman#medieval#wall#tower of london#moonlit#smoke#old st paul's cathedral#architecture
165 notes
·
View notes