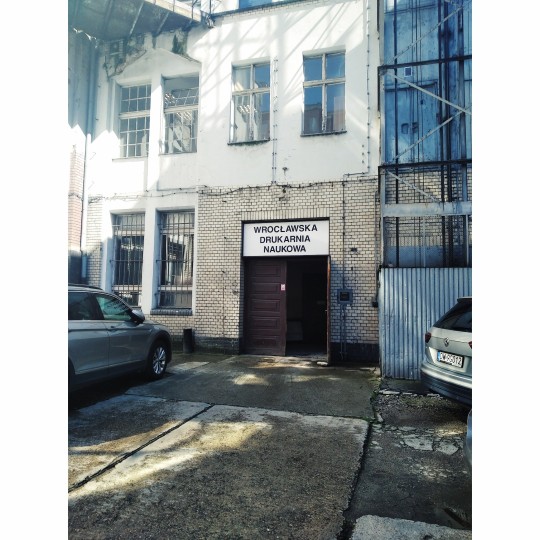#HiddenArchitecture
Explore tagged Tumblr posts
Text

Unleash your inner curator and dive into the ethereal world of Warburg House. Experience the epitome of refined beauty as you wander through its splendid rooms.
0 notes
Text
Architecture links
0 notes
Text
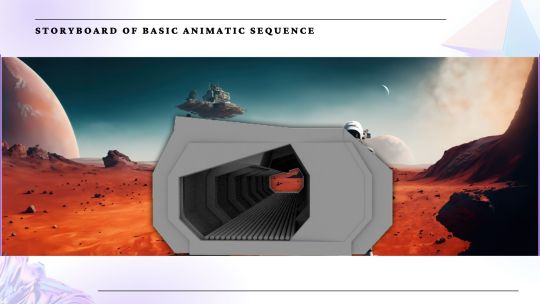
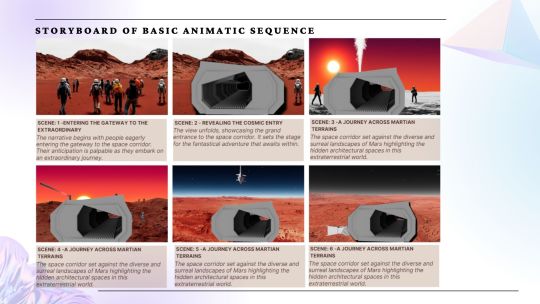

Unveiling the Storyboard: A Journey Through Our Space Corridor
Hello, fellow space aficionados! Today, I'm thrilled to give you an exclusive sneak peek into the storyboard that's shaping the visual narrative of our space corridor project. This storyboard is more than just a sequence of scenes; it's a captivating journey through our hidden architectural marvel in the heart of Mars.
#HiddenArchitecture#FantasticalStructures#SpaceCorridor#MarsInspired#ArchitecturalDesign#SciFiSpaces#MayaDesign#ImaginativeSpaces#ArtAndTechnology#SpaceSettlement#MartianAmbiance#EarthAndMars#SciFiDesign#FuturisticSpaces#3DArtistry#CreativeDesign#ArchitecturalInnovation#InteriorDesign#InspirationalSpaces#DigitalArt
0 notes
Text
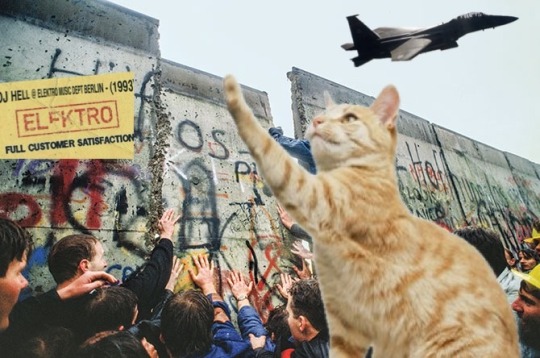
Echoes of Embrace: A Poem of Walls and Whispers
The fall of the wall; a cat’s embrace
To end the battle for the human race.
Hidden architecture, broken dreams,
Stories of how silence screamed.
In shadows lie the tales untold,
Of whispered secrets, hearts grown cold.
A techno tune of god-like machines,
Echoes in the night, through the cracks and seams.
Welcome to the area, where futures collide,
Where hope and despair walk side by side.
Silent screams in the dead of night,
Hidden voices yearning for light.
Brick by brick, the wall descends,
As cats weave through the twists and bends.
Their gentle purrs, a soothing balm,
In a world that’s lost its calm.
Once rigid lines now blurred and free,
As dreams reshape what used to be.
In the quiet, find the hidden trace,
Of love and peace in a cat’s embrace.
#FallOfTheWall #CatsEmbrace #HiddenArchitecture #BrokenDreams #SilentScreams #TechnoTune #GodLikeMachines #WelcomeToTheArea #Poetry #HopeAndDespair #HiddenVoices #LoveAndPeace #catsofinstagram
3 notes
·
View notes
Text
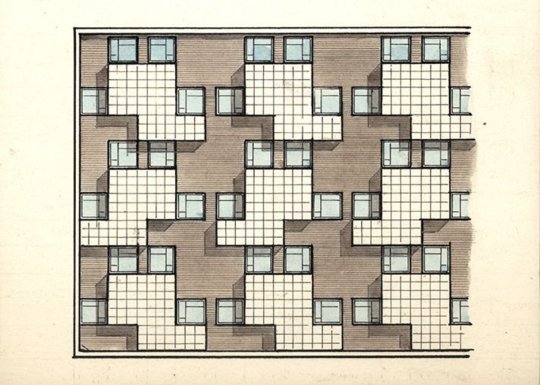
Berthold Lubetkin - 100 Houses Scheme - Thorntree Gill Housing, Peterlee. United Kingdom - 1944
Via RIBA Collections
#art#architecture#illustration#hiddenarchitecture#archilovers#architectureporn#bertholdlubetkin#uk#riba#facade
63 notes
·
View notes
Photo



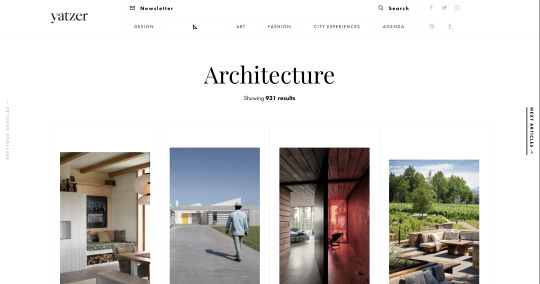





10 NON-MAINSTREAM PLATFORMS FOR ART, DESIGN & ARCHITECTURE HIDDEN ARCHITECTURE THIS IS PAPER DIVISARE YATZER IGNANT SOCKS THE MODERN HOUSE DOMUS ARQUITECTURA ARCHAIC STUDIO
#architecture#art#architect#design#platform#online#magazine#digital#blog#juliaknz#hiddenarchitecture#archaic studio#domus#the modern house#socks#ignant#yatzer#divisare#thisispaper#listings
36 notes
·
View notes
Photo

Silvertown today. Current problems and challenges. . . . #collage #collageart #ericdrooker #thenewyorker #graphics #illustrator #illustrationart #photoshop #visualgraphic #critday #soarch #industrial #koozarch #storeyshots #hiddenarchitecture #inkygoodness #graphicdesign #poster #socfeature (at Silvertown, Newham, United Kingdom)
#industrial#photoshop#storeyshots#collageart#koozarch#collage#illustrator#visualgraphic#soarch#critday#hiddenarchitecture#graphicdesign#ericdrooker#poster#thenewyorker#graphics#socfeature#illustrationart#inkygoodness
1 note
·
View note
Photo
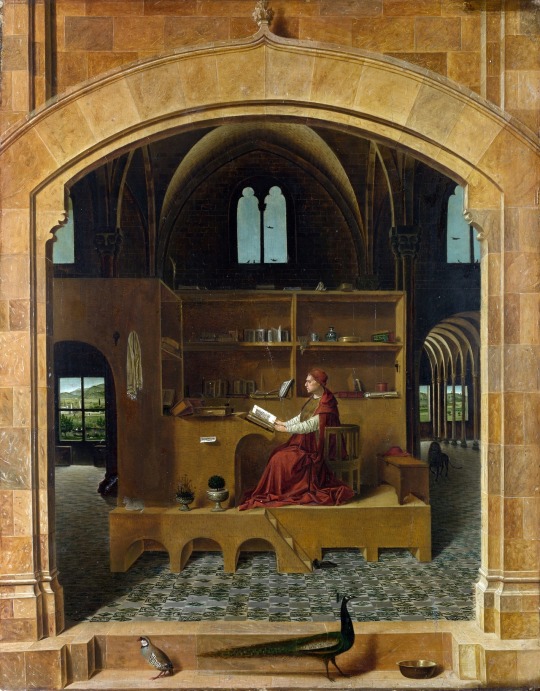
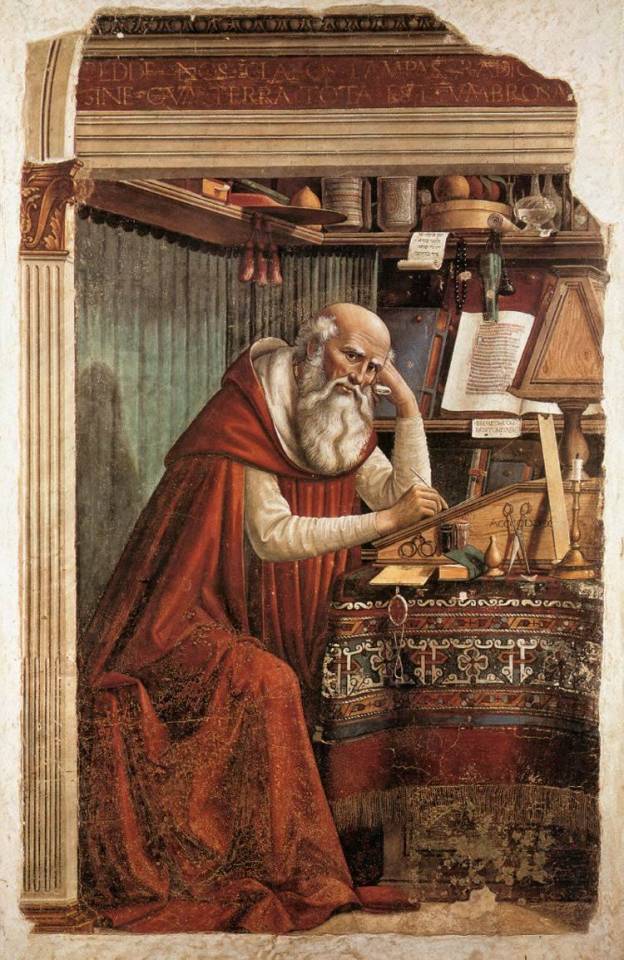
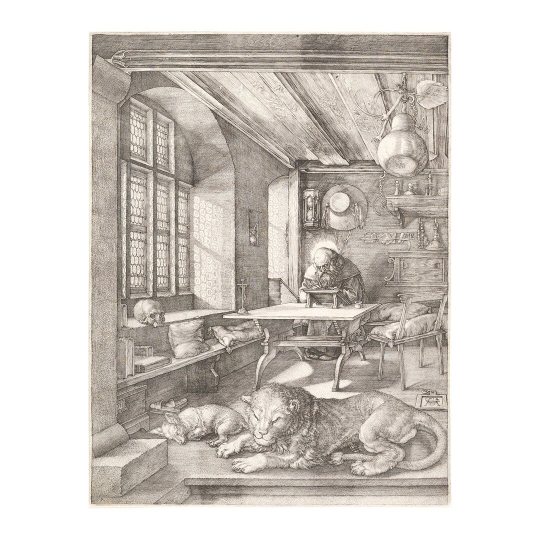
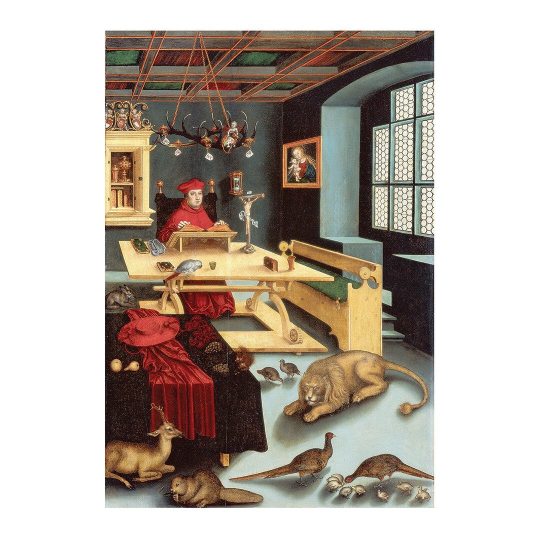
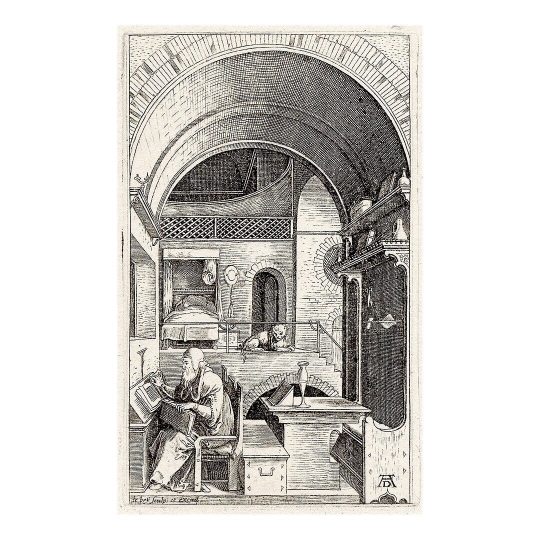
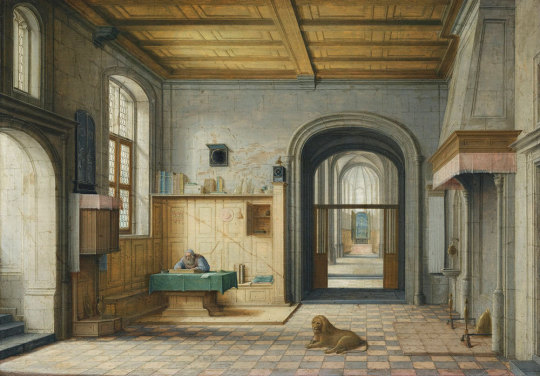
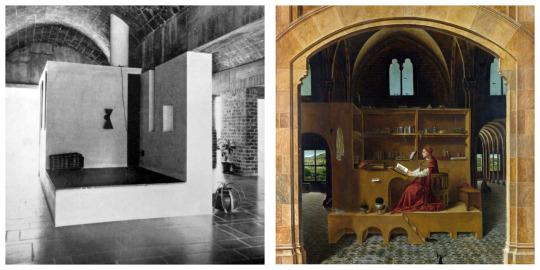
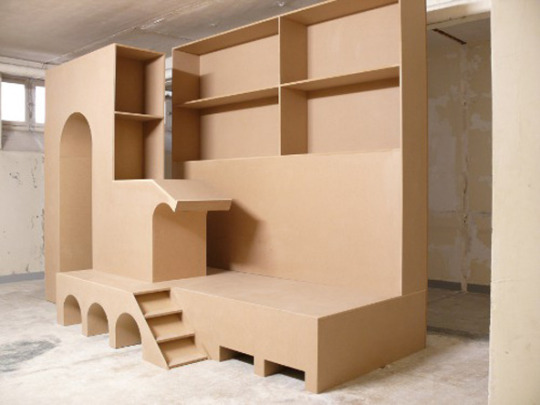
Expanding on aseriesofrooms Analogy 006—St Jerome in his Study. Jerome is best known as the translator of the bible to Latin, which made him the patron saint of humanists. As such, he is often represented in his study, immersed in his work. The architecture of the space changes from one portrait to the next, but a series of things remain present: the books, the cardinal hat, a bed or a place to rest, and, most surprisingly, a lion.
via hiddenarchitecture: St. Jerome in His Study. 1460–1475—Antonello da Messina. Oil on Wood.
Domenico Ghirlandaio, 1480
Albrecht Dürer (1514)
Lucas Cranach the Elder (1526)
Johann Theodor de Bry, Saint Jerome in a Room with an Arched Ceiling, ca. 1580-1600. (Journal of Historians of Netherlandish Art). The De Bry family were the engravers of this work, and in the article it is stated: “The De Brys based their engraving on a small pen-and-ink drawing, which also survives. From the AD monogram included in the print, it is evident that they believed that drawing was made by Albrecht Dürer”. However, this ink drawing is shown in the article and attributed to Ludwig Krug.
Hendrik van Steenwyck, Saint Jerome In His Study, 1630
o-uroboro: Le Corbusier, Villa de Madame Manorama Sarabhai, 1951 / Antonello da Messina, Saint Jerome in his Study, (1475)
St Jerome in his Study as 3D
68 notes
·
View notes
Photo
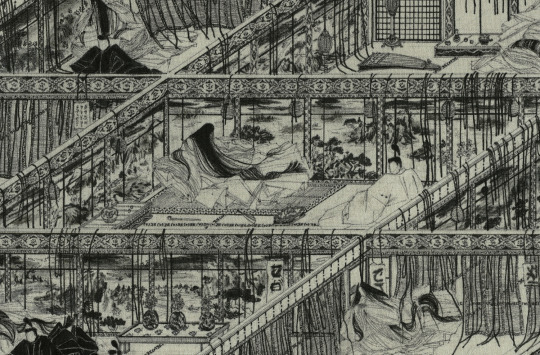
>hiddenarchitecture https://t.co/g5c8wKkTA9 https://t.co/4FGN9tZ7H0 http://twitter.com/deuxtroistrucs/status/843983622424199168
1 note
·
View note
Text

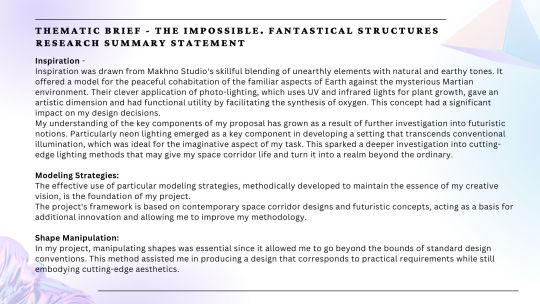
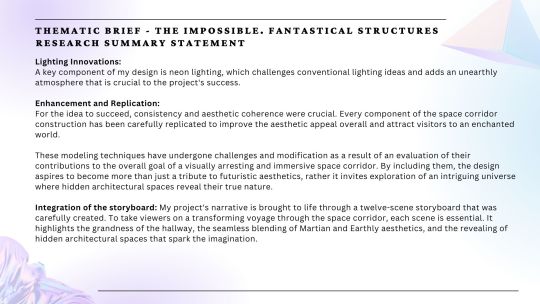

Project Update: Transforming Hidden Architectural Spaces into Martian Marvels
Greetings, fellow design enthusiasts! It's time for another exciting update on my journey to create a fantastical space corridor within the thematic framework of hidden architectural spaces. In this update, I'll share the latest developments, inspirations, and the innovative strides I've made in my project.
#HiddenArchitecture#FantasticalStructures#SpaceCorridor#MarsInspired#ArchitecturalDesign#SciFiSpaces#MayaDesign#ImaginativeSpaces#ArtAndTechnology#SpaceSettlement#MartianAmbiance#EarthAndMars#SciFiDesign#FuturisticSpaces#3DArtistry#CreativeDesign#ArchitecturalInnovation#InteriorDesign#InspirationalSpaces#DigitalArt
0 notes
Photo
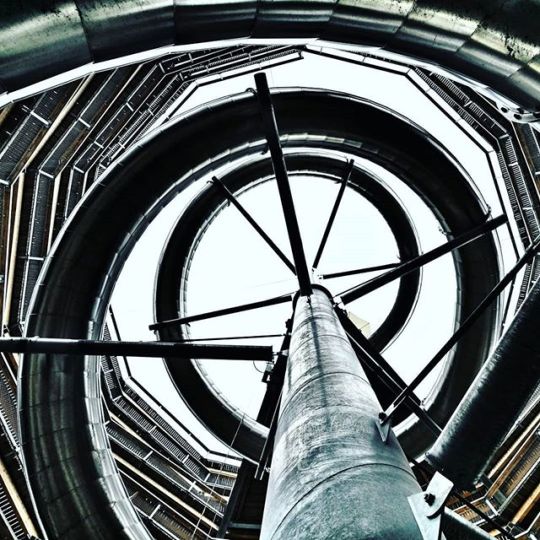
Tagesausflug zum #baumwipfelpfad #badwildbad im #schwarzwald #lookup #lookuparchitecture #blackforest #woodenarchitecture #slide #lookout #hiddenarchitecture #sightseeing #ig_blackforest #ig_blacknwhite #highcontrast #ig_architecture #rutsche #whirl — view on Instagram https://ift.tt/2ISuBuB
0 notes
Text
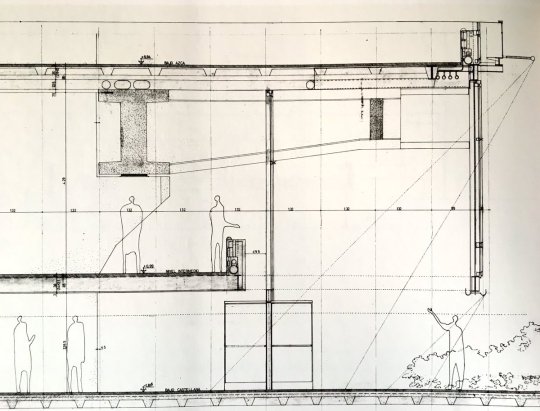
Francisco Javier Sáenz de Oíza - Torre Banco de Bilbao, Facade Section Detail - Madrid. Spain - 1971
#art#architecture#illustration#hiddenarchitecture#archilovers#technique#archdaily#urbanism#spain#illustrations#saenzdeoiza#madrid#bancobilbao#facade
237 notes
·
View notes
Photo

Open to interpretation . . . #collage #collageart #graphics #illustrator #illustrationart #photoshop #visualgraphic #critday #soarch #industrial #koozarch #storeyshots #hiddenarchitecture #inkygoodness #graphicdesign #poster #socfeature
#visualgraphic#hiddenarchitecture#industrial#inkygoodness#illustrationart#collage#storeyshots#illustrator#collageart#photoshop#soarch#critday#koozarch#graphics#socfeature#poster#graphicdesign
0 notes
Photo

>hiddenarchitecture https://t.co/HzHgQJHRDg https://t.co/pt7B3cwbUK http://twitter.com/deuxtroistrucs/status/954851528766115840
0 notes
Text
Concept Sketch


The iterations in my concept sketches illustrate the evolution of my space corridor design. These sketches showcase the significant variations and innovations I've introduced to create a unique and captivating concept. Each iteration represents a step forward in transforming the conventional idea of a space corridor into something extraordinary. Through these sketches, I aim to emphasize the importance of pushing the boundaries of design and imagination, ultimately highlighting the hidden architectural spaces within my fantastical structure.
#HiddenArchitecture#FantasticalStructures#SpaceCorridor#MarsInspired#ArchitecturalDesign#SciFiSpaces#MayaDesign#ImaginativeSpaces#ArtAndTechnology#SpaceSettlement#MartianAmbiance#EarthAndMars#SciFiDesign#FuturisticSpaces#3DArtistry#CreativeDesign#ArchitecturalInnovation#InteriorDesign#InspirationalSpaces#DigitalArt
0 notes
