#Home Addition
Explore tagged Tumblr posts
Text
Home Additions - The Best Way To Increase Your Living Space And Change The Dynamic Of Your House
Additions are one of the most discussed projects with our clients since it is the most well known way to add livable area to an existing home. There are too many options to discuss in this post when it comes to describing the various types and styles of additions, but we would like to go over some of the most popular options currently being undertaken as well as discuss some of the considerations involved with an addition.
While most people think an addition involves only new construction, hidden costs they routinely fail to consider are the upgrades to the existing structure and mechanical systems that must be done to compensate for the larger space. When doing an addition, upgrades we normally recommend include adding a second furnace to make a dual forced air system which is much more efficient as well as upgrading the electrical service to 200AMP or even 400AMP depending on the size and nature of the addition. Upgrading the water service line and replacing the hot water tank with a larger one are also very common necessary expenses, however, doing all of these will greatly increase the comfort and efficiency of the entire new house. In many ways, even the exiting house will act newer and updated.
The most popular addition we do is the kitchen and master bedroom suite. Often, homes built before 1970 lack the efficient and open use of space we are accustomed to. By adding an open kitchen with a family room on the lower level and a spacious master suite with a walk in closet and attached bathroom on the upper, the dynamics of the existing house are completely changed. With a better flow throughout the entire house and new additions of those rooms used most frequently, the enjoyment of living greatly increases. New cabinets in the kitchen as well as a walk in closet in the master suite also give the benefit of increased storage in places that are lacking in older homes. An additional decision to be made with this kind of project is whether to create a full basement beneath the new structure or simply make a crawl space. If the new above ground living area is sufficient, a crawl space would be enough, however, a lot of people like the options of having an unfinished basement or creating even more living area by finishing it.
A second common option is constructing a second floor or dormer addition. This alternative works well in bungalow, English or ranch style homes and is an optimal solution for city living where lot size and building code may not allow an adjacent addition. When doing this type of addition, we understand it is crucial to keep the new second story architecturally similar to the existing structure so that it does not deter from its original character. The new space most often includes a new bedroom and bathroom for a growing family. When pursuing this option, a structural evaluation of the existing house will need to be made in order to determine if a second story can be supported. Often, upgrading beams in the existing basement is needed for the new structure. Even with this added cost, however, a major benefit of this type of addition is the cost savings. Due to not having to create a new foundation by excavating, the cost savings from adding a second story as opposed to a full addition adjacent to the existing house is substantial.
Whichever type of addition is ultimately chosen, we include in our job description the selection of all finishes throughout the new areas by working with the client and presenting cost effective choices that are consistent with the existing character of the house. Savings we receive from numerous suppliers are passed directly to customers to help with the overall cost in construction.
Typically, exterior selections are made to blend in with the existing house or whatever the customer prefers. We have a wide range of suppliers for exteriors including vinyl, Hardiboard, and wood siding as well as stucco, brick and all types of stone. The roof can often times perfectly match the existing regardless if a client has shingles, cedar shake, clay or stone. Windows with wood interior and aluminum clad exterior maintain the overall character of the exterior house as well. Our preferred brands, Marvin or Pella, are maintenance free, easy to operate, have a beautiful look and produce the energy efficient standard clients are looking for today. Velux skylights and sun tubes can also help bring in natural light to hard to reach areas.
Interior selections such as flooring, wall color, fixtures, appliances and many others common with new construction have to be made in an addition, but we find the appropriate interior finishes almost always blend in as seamlessly as possible with the existing house. When the overall interior and exterior character of the original house isn’t changed by the new addition, it simply becomes an enhancement of the home. It is our adherence to this philosophy which we can attribute to an award given to us for restoration and preservation of traditional homes.
If you are interested in getting started on your own addition, the initial step is to call us and set up a meeting. From that we can determine the nature of the project, learn what you are looking for and check with the local building department on zoning and building requirements. Then a rough budget is drawn up and presented back to you for review. Upon approval, formal architectural drawings can be made and permits pulled, however, if changes need to be made, we are happy to revise budgets multiple times in order to produce a budget and project all parties are satisfied with.
The start of construction includes appropriate construction fencing required by each municipality being set up, appropriate waste and disposal containers being obtained, and the construction site being secured. A common question often received is, “Am I able to live inside the house during the construction of an addition?” This decision is ultimately up to the clients and how they feel with the scope of work and duration of the project. Many clients decide to temporarily rent another residence, but others have been remained perfectly comfortable living in the home throughout the duration of the project due to our extensive dust protection and job site securitization procedures.
We always strive to complete jobs on time and on budget by being extremely organized, well documented and mostly importantly staying in close communication with our clients. If you are in need of some initial ideas, please don’t hesitate to contact us. From our vast experience building many projects, we have seen additions executed in a variety of ways and would be happy to present some ideas to fit your home. We invite you to see how easy our customer oriented design and build philosophy can make your desire for an addition a reality.
209 notes
·
View notes
Photo

Hallway / Arch / Stairs from original house to new extension of home. Spaced away from original house to create a pocket courtyard to bring natural light in the middle of the new house.
143 notes
·
View notes
Photo





Single Fronted Terrace House Renovated by Zen Architects
Get Inspired, visit: www.homeworlddesign.com
52 notes
·
View notes
Photo

Always wanted a porch at your home? Imagine this home addition in your house! Relaxing days await. Reblog to keep this idea in mind. | Washington DC Area | Pagenstecher Group
18 notes
·
View notes
Text
Home Additions Gulf Breeze
The Best Home Addition Contractor in Gulf Breeze
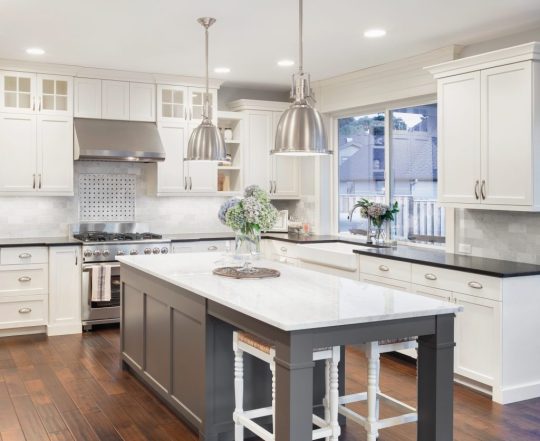
You can create a wonderful space with home additions Gulf Breeze by Anchored Renovations.
We can help you create a space that will be loved by one and all.
If you are looking to get a home addition, feel free to call us for an estimate!
14 notes
·
View notes
Photo

A Wood Lined Angled Ceiling Adds Architectural Interest In This Home Addition
6 notes
·
View notes
Photo

Consider these questions before selecting your handyman professional. Share your thoughts and reblog this post! | Bethesda, MD | Smith, Thomas & Smith, Inc.
#handyman services#handyman services bethesda#home addition#home remodeling#home remodeling bethesda#smith thomas & smith
5 notes
·
View notes
Photo
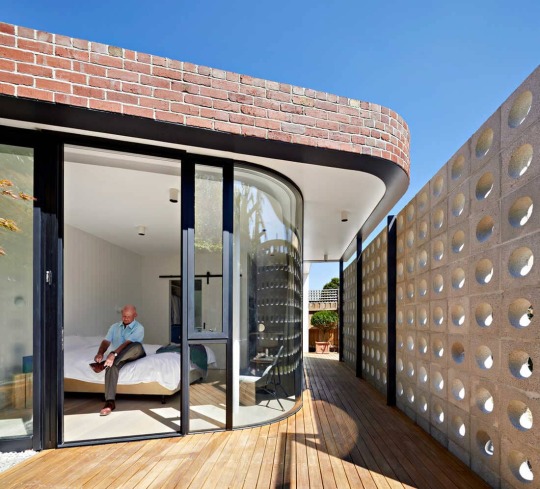

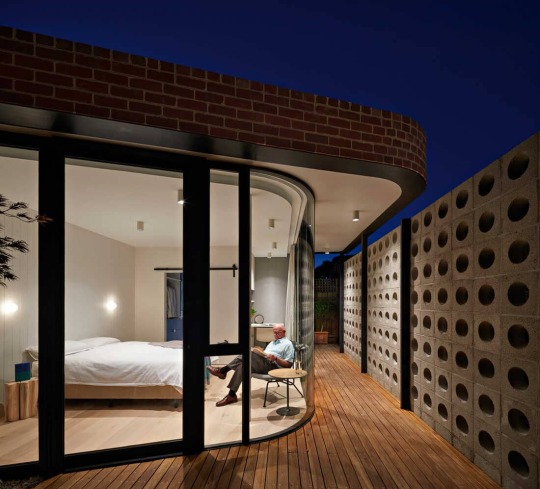
Grand Pavilion Home Addition / Windust Architects x Interiors
48 notes
·
View notes
Photo

Enter into your car from the home easily with a newly installed carport. This makes for a great house addition. Reblog and share! | Kensington, MD | Pagenstecher Group
16 notes
·
View notes
Text
A Place InThe Sunroom

Plan 091D-0017
Are you looking for the perfect place for leisure and relaxation? Do you enjoy the outdoors? If this is the case, then it sounds like a sunroom would be an excellent addition to your home. Sunrooms are a great way to bring the outdoors inside without the interference of the weather and bugs. They add a feeling of openness and provide a great place to unwind and enjoy the sunshine and warmth. The extra space can be used for hobbies, exercising, entertainment and casual dining. Gardeners will love their new light-filled area to grow plants all throughout the seasons. Sunrooms also increase the resale value of your home and improve the quality of everyday living.
The first step when choosing a sunroom is considering the location of the room. Since most homes already have access to the outdoors at the rear of the home, many homeowners choose to build a sunroom over the existing back patio. It is often located just off the most commonly used rooms, like the kitchen or family room. Some sunrooms are an extended portion of an open kitchen plan where the part of the room that leads outdoors is converted into an informal dining area. It is also important to consider the sunlight exposure for that space throughout the day.
Determining how you will want to use the new sunroom will also help you make these decisions.

Plan 002D-7517
4 notes
·
View notes
Photo

A well-placed table is perfect for quick meals, games, and for reading the morning paper! Share this interior remodel with your friends! | Silver Spring, MD | Hopkins & Porter
4 notes
·
View notes
Photo

Find out how you could benefit from using a #professional for your new home addition! Let us know your thoughts! | Bethesda, MD | Smith, Thomas & Smith, Inc.
4 notes
·
View notes
Photo
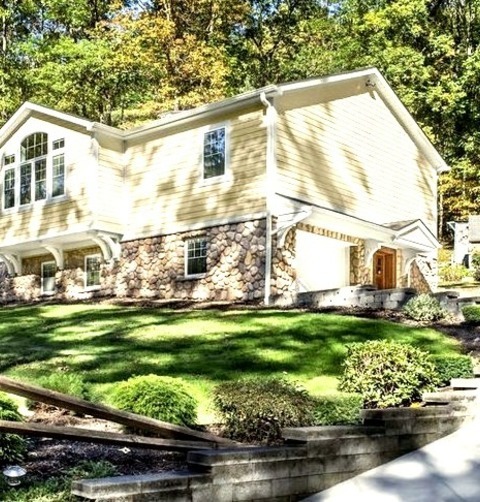
Fiberboard - Exterior Idea for a large, conventional, beige, two-story home's exterior
2 notes
·
View notes
Photo
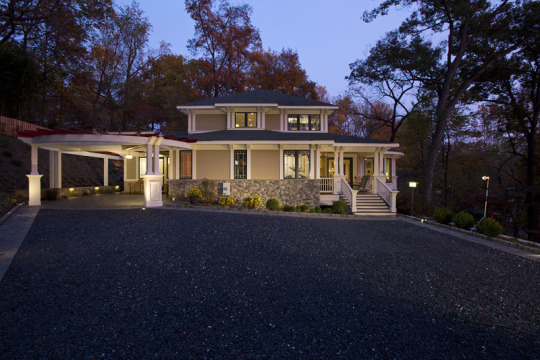
What a view from the front exterior of this home! Let us know what you think by sharing. | Kensington, MD | Pagenstecher Group
11 notes
·
View notes
Photo
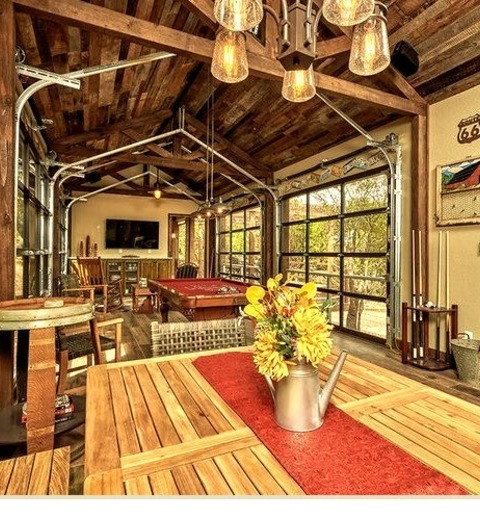
Great Room - Farmhouse Dining Room
#Idea for a great room with beige walls and no fireplace: large farmhouse porcelain tiles and a brown floor. cabana#reclaimed wood#leathered granite#wood burning#home addition#outdoor living
2 notes
·
View notes
Photo

Shingles Roofing in Detroit
#Inspiration for a mid-sized craftsman green two-story brick exterior home remodel with a shingle roof cape cod design#craftsman style#home addition#remodel#arts & crafts
2 notes
·
View notes