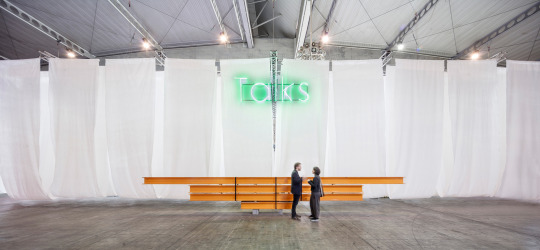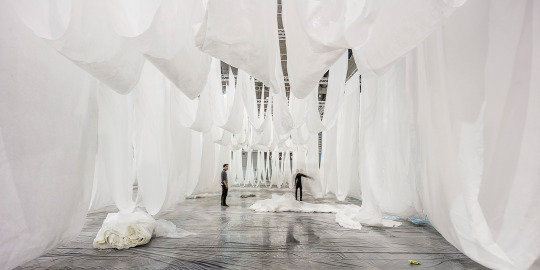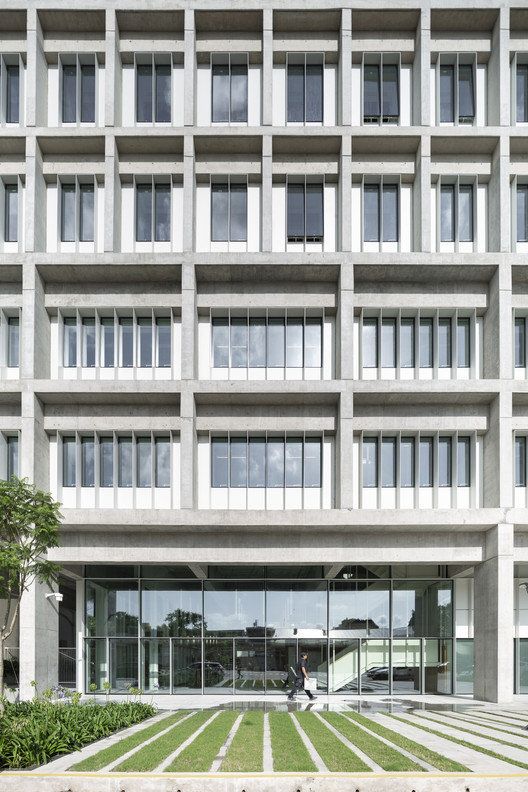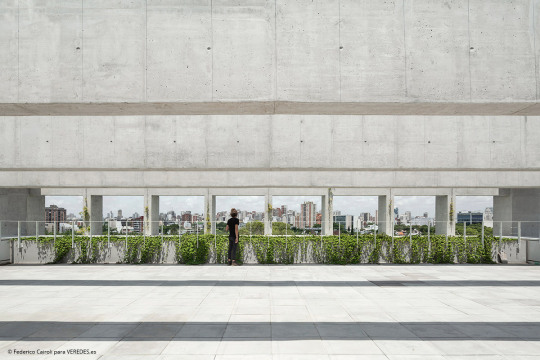#Josep Ferrando Architecture
Explore tagged Tumblr posts
Text


JOSEP FERRANDO, architect, Barcelona
the maps are from the project for the University Torcuato di Tella in Buenos Aires. they show two different frames for the building addressing different aspects of the design.
frame 1 is the relationship of the building to the city (the link to the masterplan, if translated to our studio project). it shows the adherence to a particular existing grid and the shift to terminate a street.
frame 2 is the relationship to the urban space where the building is situated (you could call it "the intermediate site plan, if translated to our studio project). it clarifies alignments, built and unbuilt spaces, and links to the exterior space contained within several blocks of the city grid.
_ik
0 notes
Text





SERGI SERRAT, POLICE STATION IN SALT, Spain
A system of double height spaces and patios organize the private zones and flood the interior with light. A longitudinal spine-like scheme ordered around the patios orders the program in plan and establishes a clear transition between the public and the private.
....the semester is over and i am still wishing for some CONCISE, BEAUTIFUL, SPIRITED drawings.
_ik
0 notes
Photo




Barcelona Building Construmat Ephemeral Space / Josep Ferrando Architecture
Extreme flexibility with textile
0 notes
Photo

Josep Ferrando / House E+M / 2014 / via ArchDaily / Image © Adrià Goula
6 notes
·
View notes
Photo

Josep Ferrando Architecture transforms Spanish prison into homeless shelter and soup kitchen Visit #DesignDaily for more #architecture and #design DesignDaily.net #architect #interiordesign #designer #home #homedecor #landscape #house #decor #building — view on Instagram https://scontent-iad3-2.cdninstagram.com/v/t51.2885-15/306740490_749989356104681_3254352720512262475_n.jpg?_nc_cat=111&ccb=1-7&_nc_sid=8ae9d6&_nc_ohc=XannArxu43MAX_7_UHm&_nc_ht=scontent-iad3-2.cdninstagram.com&edm=ANo9K5cEAAAA&oh=00_AT_ISeCNxdBIGWn8kC6v0hw_VhiX6ZUMywYUIMhAtWzz7Q&oe=6327126C
0 notes
Text

Centro Social El Roser en Reus | Josep Ferrando Architecture – Gallego Arquitectura
1 note
·
View note
Text
Never Demolish, Mies van der Rohe Pavilion
Never Demolish Barcelona, Mies van der Rohe Pavilion Building Photos, 20C Catalan Design Pictures
Never Demolish at Mies van der Rohe Pavilion
4 + 2 December 2021
‘Never Demolish‘
Intervention at the Mies van der Rohe Pavilion, Av. Francesc Ferrer i Guàrdia, 7. Barcelona, Catalunya, Spain
November 26 – December 16
Curators: Ilka and Andreas Ruby
Photos © Anna Mas
Intervention at the Mies van der Rohe Pavilion in Barcelona
‘NEVER DEMOLISH’
The Mies van der Rohe Foundation presents the intervention “Never Demolish” curated by Ilka and Andreas Ruby based on the winning project of the EU Mies Award 2019 “Transformation of 530 dwellings – Grand Parc Bordeaux” by the architects Lacaton & Vassal architectes, Frédéric Druot Architecture and Christophe Hutin Architecture.
The Mies van der Rohe Pavilion becomes, until December 16, in a domestic space that recalls the award-winning work and that will allow visitors to deepen the debate on housing and the rehabilitation model of the large housing blocks of the 60s and 70s.
The intervention will be complemented by a conversation at the COAC about housing and transformation projects with: Lacaton & Vassal architectes, Frédéric Druot Architecture and Christophe Hutin Architecture, Ilka and Andreas Ruby, Assumpció Puig, Josep Ferrando, Sandra Bestraten, Xavier Matilla and Anna Ramos.
NEVER DEMOLISH Ilka & Andreas Ruby – RubyPress Anne Lacaton, Jean-Philippe Vassal, Frédéric Druot y Christophe Hutin Dates: November 26 – December 16 Visiting hours: Monday to Sunday from 10 to 18h Place: Mies van der Rohe Pavilion (Avda. Francesc Ferrer i Guàrdia, 7. Barcelona)
The intervention “Never Demolish” was presented today at the Mies van der Rohe Pavilion by the curators Ilka and Andreas Ruby (Ruby Press), from the transformation project of 530 dwellings in the Grand Parc Bordeaux by the architects Lacaton & Vassal architectes, Frédéric Druot Architecture and Christophe Hutin Architecture. The project won the European Union Prize for Contemporary Architecture – Mies van der Rohe Award in 2019.
Through this intervention, the Mies van der Rohe Pavilion is transformed into a domestic space inspired by the winning project of the last edition of the Prize. A transformation that deepens the debate on housing and how the Bordeaux project becomes a model for the social and physical rehabilitation of the housing blocks of the modern movement and its surroundings. An intervention aimed at and equally affecting the inhabitants, architects, urban planners, developers, heritage conservators and politicians.
In the 60s and 70s, large-scale housing blocks were built around the world as a solution to meet the need for housing. Five decades later, they are largely considered ideologically outdated, urbanistically failed, and licensed to be demolished. The intervention “Never Demolish” by curators Ilka and Andreas Ruby, which is added to the Pavilion’s intervention program, argues that these buildings should have a better second life than the first, through their transformation: expanding and improving the quality of life of the inhabitants.
On the occasion of the inauguration the four architects, together with the curators of the intervention, Ilka and Andreas Ruby, have explained their experiences during the process of transformation of the project and how they have decided to transform a piece so studied, known and surely iconic as the Pavilion into a domestic space in which objects that are familiar to us such as the closet, sofa, plants, curtains, television and lights are integrated.
During the presentation it was also possible to enjoy a choreography by the dancer Hamid Ben Mahi of the Compagnie Hors Serie. Born in 1973 in Talença, the artist grew up in Grand Parc Bordeaux and is well acquainted with the neighborhood before the transformation and the current one. His dance has the will to remove walls and borders, silencing clichés and creating new artistic adventures in every unlikely encounter such as the one that has taken place in the Pavilion.
The visit to the NEVER DEMOLISH intervention allows us to reflect on the places where we live and those improvements, sometimes minimal, that can significantly change our quality of life.
CURRENT CHALLENGES OF ARCHITECTURE
The winning project of the EU Mies Award 2019, object of the Never Demolish intervention, makes visible the value of these small changes that are part of a global challenge that starts from the fact that buildings and infrastructures are responsible for at least 40% of all greenhouse gas emissions, and that through architecture, Europe must be rethought in such a way as to prioritize the environment through a cultural project in which design, inclusion and sustainability are inseparable.
The European Green Deal aims to transform the European Union into the first climate-neutral continent by 2050, while dissociating economic growth from resource use, leaving no one behind. That is why its cultural component, the New European Bauhaus, is creating bridges between the world of science and technology, and the world of art and culture, to combine sustainability with aesthetics, affordability and inclusion.
Decisions such as not demolishing the three blocks of dwellings in Bordeaux, taking advantage of their qualities and transforming them to improve certain aspects, show ways towards this goal that do not rely only on technology but on clear and understandable criteria:
→ Creating a new volume, a gallery, instead of making thermal and acoustic insulation using specialized materials, offers the same air conditioning improvements and reduction of noise pollution and also provides a new bright space to enjoy and use depending on the needs of each inhabitant.
→ The use of thermal curtains allows flexibility in terms of different temperature conditions and reduces long-term air conditioning costs.
→ Keeping neighbors at home throughout the transformation process avoids the inconvenience and cost of looking for temporary alternative places and allows them to get involved in the whole process;
→ The reduced cost of the transformation makes it possible to maintain social rental prices
→ For the equivalent cost to the construction of a new house, three of them could be transformed and improved.
→ The energy used and the emission of CO2 in the transformation is much lower than what a new work would have meant.
Cases such as these in Bordeaux and attitudes such as the ones of these French architects are essential to achieve the objectives of tackling the climate crisis by working together.
Interventions at the Mies van der Rohe Pavilion
The interventions of plastic artists that take place at the Mies van der Rohe Pavilion are conceived as installations or short exhibitions and of short duration.
The intervention program provides a type of activity unique to the city that is based on the exceptional spaces of the Pavilion. The facilities are a way to maintain active interpretations and give meaning to the current situation of the Pavilion. A periodicity of one or two projects per year is considered, maintaining an adequate proportion between interventions by artists and architects.
Mies van der Rohe Pavilion
The German Pavilion in Barcelona was designed by Ludwig Mies van der Rohe and Lilly Reich as the German Pavilion for the 1929 Barcelona International Exhibition held on Montjuïc. This symbolic work of the Modern Movement has been exhaustively studied and interpreted as well as having inspired the work of several generations of architects.
Built of glass, steel and different kinds of marble, the Pavilion was conceived to accommodate the official reception presided over by King Alfonso XIII of Spain along with the German authorities. After the closure of the Exhibition, the Pavilion was disassembled in 1930.
As time went by, it became a key reference both in the trajectory of Mies van der Rohe and in the architecture of the 20th century as a whole. The significance and recognition of the Pavilion suggested its possible reconstruction. In 1980, Oriol Bohigas promoted this initiative from the Urban Planning Department at the Barcelona City Council, and Ignasi de Solà-Morales, Cristian Cirici and Fernando Ramos were the architects appointed to research, design and direct the reconstruction of the Pavilion. Work began in 1983 and the new building was inaugurated in 1986 in its original location.
The Fundació Mies van der Rohe was created in 1983 by the Barcelona City Council, with the initial aim of carrying out the reconstruction of the German Pavilion. In addition to attending the conservation and knowledge of the Mies van der Rohe Pavilion, the Fundació promotes debate, dissemination and awareness on contemporary architecture and urbanism.
Barcelona Pavilion
The discussion can be followed online through registration at this link: ‘Never Demolish’ intervention
Read about the original building:
Barcelona Pavilion Building by Mies van der Rohe
Barcelona Pavilion
The building is also known as the ‘German Pavilion’ or ‘Mies van der Rohe Pavilion’:
photo © Adrian Welch
Date: 1929; pavilion building reconstruction 1983-86
Design: Ludwig Mies van der Rohe and Lilly Reich
photo © Adrian Welch
Mies van der Rohe : Barcelona Pavilion architect
English text: Barcelona Pavilion Building
Spanish text: Pabellón Mies van der Rohe
Barcelona Pavilion Photos
Location: Hill of Montjuic, southwest Barcelona, Catalunya, North East Spain, south western Europe
Modern Architecture
Modern Architecture
Another world-famous Mies van der Rohe building featured on the e-architect website:
Tugendhat Villa, Brno, Czech Republic
Barcelona Architecture Walking Tours
Barcelona Architecture in this Catalan city
Buildings in Montjuïc
Montjuic Communications Tower
Catalonia National Art Museum Building
Barcelona architects
Comments / photos for the Never Demolish, Mies van der Rohe Pavilion in Catalunya, Eastern Spain, curated by Ilka and Andreas Ruby page welcome
The post Never Demolish, Mies van der Rohe Pavilion appeared first on e-architect.
1 note
·
View note
Text
ArchDaily - Universidad Torcuato di Tella Edificio Sáenz Valiente / Josep Ferrando Architecture

© Federico Cairoli
architects: Josep Ferrando Architecture
Location: Buenos Aires, CABA, Argentina
Project Year: 2019
Photographs: Federico Cairoli
Photographs: Fernando Schapochnik
Area: 15000.0 m2
Read more »
from ArchDaily https://www.archdaily.com/943569/universidad-torcuato-di-tella-edificio-saenz-valiente-josep-ferrando-architecture Originally published on ARCHDAILY RSS Feed: https://www.archdaily.com/
#ArchDaily#architect#architecture#architects#architectural#design#designer#designers#building#buildin
1 note
·
View note
Photo




Hotel en Ocho Quebradas ( Chile) - JOSEP FERRANDO | ARCHITECTURE
498 notes
·
View notes
Audio
https://soundcloud.com/dabumusic/del-cel-al-sub
Partint de l'arxiu d’àudio creat per Quim Paredes que utilitza el Museu d'Història de Girona per la recreació d’un atac aèri durant la Guerra Civil Espanyola, n'he fet una adaptació per a l’instal·lació “A través de l’Espill”, una obra de Josep Ferrando Architecture, David Recio, Àngels Artigas i Lighthink Lab. Per a Girona Temps de Flors,ubicada al Refugi Antiaeri del Jardí De La Infància a Girona Podeu visitar-la fins el dia 21 de Maig. Com transformar els sons d’avions, explosions i sirenes en un ambient vibrant i agradable? L’àudio és un homenatge a totes aquelles persones que vàren patir la guerra, la por l’angoixa i l’incertesa durant la Guerra Civil Espanyola. Observant l’arquitectura de l’espai i prenent de referència, els 28 esglaons que baixen al refugi,transformo les explosions i els avions de grans dimensions en greus subterranis,vibrants, latents i de calma infinita abaixant-los 28 semitons. Del cel al sub. Els avions més lleugers i les sirenes són processades granularment per a transformar-se en una mena de trompes delicades fent referència a la llibertat. Distants, llunyanyes com vingudes del cel. S’ha tingut en compte l’acústica de les sales amb l’emfatització de les freqüències baixes juntament amb la pròpia ressonància de l’espai; es col·loca un harmonitzador a l’àudio. La reverberació és un fenòmen derivat de les reflexions especulars i difuses que provoca l’arquitectura de l’espai i els miralls. Col·locant l’origen de la font sonora en un punt concret i tinguent en compte les difraccions a les obertures, és a les transicions entre sales i als punt floras del passadís on les freqüències greus creen l’efecte sonor eco flutter. És un efecte sonor causat per els ecos que reboten repetidament entre dues superfícies paral·leles dures i no poroses després d’un so transitori, aquest efecte també realça algunes freqüències. Les reflexions succesives i repetitives poden produïr un canvi de percepció al “pitch”, com les relfexions de les flors als miralls del passadís.
1 note
·
View note
Photo




Architectural model House in Bescanó by Josep Ferrando
Sourse: archdaily.com
1 note
·
View note
Link
https://noithatviendong.com 0937626295 Nội thất gỗ Viễn Đông https://l.facebook.com/l.php?u=https%3A%2F%2Fwww.archdaily.com%2F943569%2Funiversidad-torcuato-di-tella-edificio-saenz-valiente-josep-ferrando-architecture&h=AT0nZzwPMbt7-IBpF8strSAQCP7wps0RjK87qvUb2RNvaeGQyEVxn9wh8v2QZ9rubOM5sq458wz9R7a4yiBV6GAjhoSxYjiHySBs6898A-ouZO1OXfdqPXe6Ilz_-Q&s=1
0 notes
Text
Continuity of Structure Defines this Timber Canopy in Chile
centro de ideas daydec (design) © Tomás Weisser Set in a valley located 45 minutes west of Santiago de Chile, an elementary timber shed by Josep Ferrando and Diego Baloian seeks to unhinge the division between vertical and horizontal architectural elements. The scheme is the result of a private commission to build a wooden shed on a family-owned plot in […] from Continuity of Structure Defines this Timber Canopy in Chile
0 notes
Photo






Josep Ferrando Architecture. 176. House E+M. Barcelona. Spain. photos: Adrià Goula
#architecture#design#Josep Ferrando Architecture#house#residence#kitchen#barcelona#spain#plywood#wood#timber
742 notes
·
View notes
Photo

Edificio Sáenz Valiente. Universidad Torcuato di Tella en Buenos Aires | Josep Ferrando Architecture
#arquitectura argentina#arquitectura catalana#David Recio#equipamiento#equipamiento docente#Josep Ferrando#Juan Marcos Feijoó#universidad#Universidad Torcuato Di Tella
0 notes
Text
Barcelona Pavilion: Mies van der Rohe Building
Barcelona Pavilion Architect, Architecture, Mies van der Rohe Building Photos, 20C Catalan Design Pictures
Barcelona Pavilion Building
Guide to Famous Modern structure in Spain by Mies van der Rohe architect: 20th Century Building
2 December 2021 ‘Never Demolish‘
Intervention at the Mies van der Rohe Pavilion
November 26 – December 16
Curators: Ilka and Andreas Ruby
Intervention at the Mies van der Rohe Pavilion in Barcelona
‘NEVER DEMOLISH’
The Mies van der Rohe Foundation presents the intervention “Never Demolish” curated by Ilka and Andreas Ruby based on the winning project of the EU Mies Award 2019 “Transformation of 530 dwellings – Grand Parc Bordeaux” by the architects Lacaton & Vassal architectes, Frédéric Druot Architecture and Christophe Hutin Architecture.
The Mies van der Rohe Pavilion becomes, until December 16, in a domestic space that recalls the award-winning work and that will allow visitors to deepen the debate on housing and the rehabilitation model of the large housing blocks of the 60s and 70s.
The intervention will be complemented by a conversation at the COAC about housing and transformation projects with: Lacaton & Vassal architectes, Frédéric Druot Architecture and Christophe Hutin Architecture, Ilka and Andreas Ruby, Assumpció Puig, Josep Ferrando, Sandra Bestraten, Xavier Matilla and Anna Ramos.
NEVER DEMOLISH Ilka & Andreas Ruby – RubyPress Anne Lacaton, Jean-Philippe Vassal, Frédéric Druot y Christophe Hutin Dates: November 26 – December 16 Visiting hours: Monday to Sunday from 10 to 18h Place: Mies van der Rohe Pavilion (Avda. Francesc Ferrer i Guàrdia, 7. Barcelona)
post updated 4 July 2021
Barcelona Pavilion Building by Mies van der Rohe
El Pavelló Alemany Reconstrucció del Pavelló de Representació d’Alemanya a l’Exposició de Barcelona
The building is also known as the ‘German Pavilion’ or ‘Mies van der Rohe Pavilion’.
Location: Hill of Montjuic, southwest Barcelona
Date: 1929; pavilion building reconstruction 1983-86
Design: Ludwig Mies van der Rohe and Lilly Reich
Photos of this Mies van der Rohe building © Adrian Welch
Mies van der Rohe : Barcelona Pavilion architect
Barcelona Pavilion Building Description
The Barcelona Pavilion building is for many architects their favourite building in the World. It’s architecture is pure poetry, simple honest planes of stone with slim, graceful polished steel cruciform columns. The integration of water through two shallow pools brings calmness and reflection to the pavilion.
The architect Mies van der Rohe was interested in developing free flowing space and this is done using walls as planes in isolation, joined by sliding elements or glass.
Thus the wall is expressed as a single element with space flowing around it. The majority of the pavilion building is constructed out of (cream-coloured) travertine which gives the building a luxurious feel and aids the perception of spaciousness.
For many people the Barcelona Pavilion building represents the apotheosis of Modernism, a building which is uncompromised by the complexity of functions. In this respect it is similar to the Farnsworth House, also by Mies van der Rohe.
Further information re visiting hours, entry, etc.
English text: Barcelona Pavilion Building
Spanish text: Pabellón Mies van der Rohe
Location: Barcelona, Catalunya, North East Spain, south western Europe
More Mies van der Rohe building images available upon request: images 1280×1024 pixels, 72dpi
More Barcelona Pavilion Photos
Modern Architecture
Modern Architecture
Another wolrd-famous Mies van der Rohe building featured on the e-architect website:
Tugendhat Villa, Brno, Czech Republic
Barcelona Architecture Walking Tours
Barcelona Architecture in this Catalan city
The Barcelona chair from Iconic Interiors – the Bauhaus furniture enthusiasts.
Buildings in Montjuïc
Montjuic Communications Tower
Catalonia National Art Museum Building
Barcelona Buildings
Ludwig Mies van der Rohe, born Maria Ludwig Michael Mies (1886 – 1969) was a German-American architect. The architect is commonly referred to and was addressed as Mies, his surname. Along with Le Corbusier, Walter Gropius and Frank Lloyd Wright, he is widely regarded as one of the pioneers of modernist architecture.
Mies, like many of his post-World War I contemporaries, sought to establish a new architectural style that could represent modern times just as Classical and Gothic did for their own eras. He created an influential twentieth-century architectural style, stated with extreme clarity and simplicity. Source: Wikipedia
Barcelona architects
Comments / photos for the Barcelona Pavilion – Mies van der Rohe architecture in Catalunya, Eastern Spain page welcome
The post Barcelona Pavilion: Mies van der Rohe Building appeared first on e-architect.
0 notes