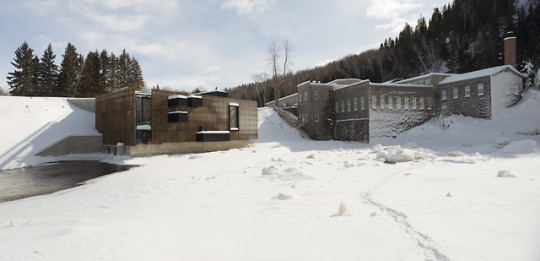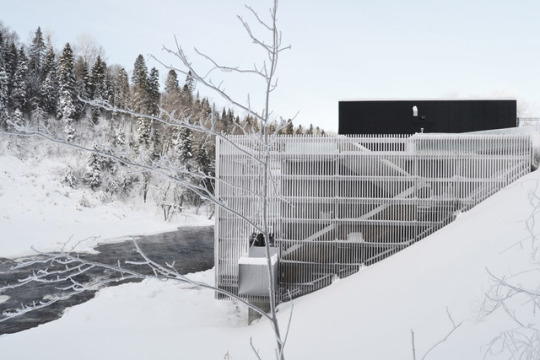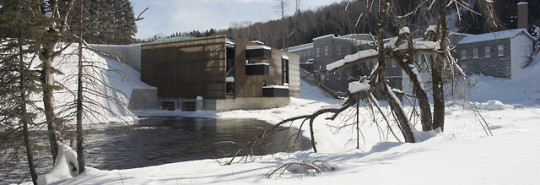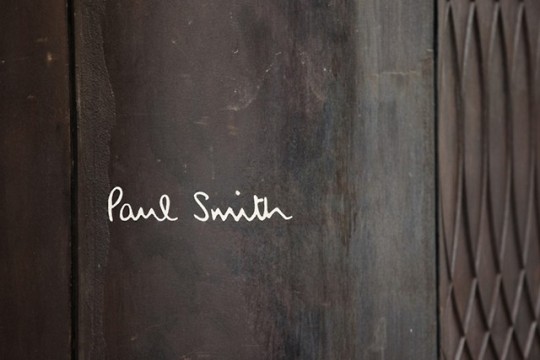#nyb_architecture
Explore tagged Tumblr posts
Photo










Yachtbau by Norm Architects
Norm Architects’ approach to interior architecture, minimal aesthetics and materiality has been gracefully translated and applied to the yacht settings and restrictions of the Y/Yachts model Y7, bringing out a warm and exclusive feel through tactile surfaces, natural materials and matt finishes. The craftmanship of the walls, panels, lightning, detailing and furnishing beautifully harmonize together.
4 notes
·
View notes
Photo






Brunstorp by Arrhov Frick Arkitektkontor
The site at Brunstorp, sitting just outside the city of Jönköping, tested the challenges facing the Swedish building industry. Restricted by the local market, in a sparsely populated area, was the opportunity to design 90 housing units. The fundamental task was to create cost-effective housing at a high standard of living.
Sourse: arrhovfrick.se
8 notes
·
View notes
Photo










Haus zur Blume by Marazzi Reinhardt
Zur Blume is a baroque farmhouse in the center of the municipality of Löhningen, a small village in the north of Switzerland. The building is part of the historical row development along the main street. The space where the barn once stood was left as a void for years. The new building, which extends the main house, fills this empty space. In this way, two generous flats, flexible in their use and with different spacial qualities, are created as a new ensemble.
Sourse: archdaily.com
2 notes
·
View notes
Photo






620 Chair Programme designed by Dieter Rams for Vitsœ in 1962
Sourse: vitsoe.com
2 notes
·
View notes
Photo










Reconstruction of St Moritz Church by John Pawson
Photos by Hufton + Crow
The church of St Moritz has been through many changes since its foundation nearly a thousand years ago. Devastating fires, changes in liturgical practice, aesthetic evolution and wartime bombing have each left their mark on the fabric of the building. The purpose of this latest intervention has been to retune the existing architecture, from aesthetic, functional and liturgical perspectives, with considerations of sacred atmosphere always at the heart of the project.
Sourse: archdaily.com
4 notes
·
View notes
Photo






Granary Square Benches by Ian McChesney Architects A set of eight giant benches for Granary Square at King’s Cross. The square is one of London's newest public spaces, and one of the largest of its kind in Europe. The benches are arranged in a formal arrangement of facing pairs around four existing fountain pools. Carved in Cornish granite each is 8m long by 1.2m deep and weighs around 4 tonnes. The aesthetic of the benches borrows from the eroded quality of naturally occurring granite boulders resulting in smooth, curvaceous and comfortable forms. Sourse: http://www.mcchesney.co.uk
1 note
·
View note
Photo










The Barn by ZIEGLER Antonin architecte
In the Regional Natural Park of Boucles de la Seine, a barn in ruins was reconverted into a place of residence. Abandoned at the edge of the river, it used to hold the fodder for the haulage horses. Its thin weatherboarding had been worn away over time – only the timber framework remained.
Sourse: archdaily.com
3 notes
·
View notes
Photo








Shed #19 by Andrea Oliva Architetto
Research is the key to Andrea Oliva’s project for Shed #19—not only because this old factory was turned into a technopole for industrial investigation, but also because the architect’s proposal used research as a way of identifying the building’s possible transformations. In this case, the rich industrial history of the plant and the area is deemed essential for its refurbishment; its recovery depends on understanding its significance.
Sourse: archdaily.com
1 note
·
View note
Photo







Oscar Niemeyer Le Havre Library by Alexey Naroditskiy
2 notes
·
View notes
Photo







Maison Dumont by Meyer Architecte
1 note
·
View note
Photo







Val-Jalbert Belvedere by Atelier Pierre Thibault
The revitalization of the historic village of Val-Jalbert aims to enhance the architectural integration between yesterday and today. Invaded by an impressive natural strength, the fall of the Ouiatchouan river reveals a striking story in the heart of the experiential trail of Val-Jalbert.
1 note
·
View note
Photo









SC Villa by Youssef Tohme Architects and Associates (YTAA)
Located in the mountains at an altitude of 1,200 meters above sea level, this house is perched on a cliff edge. It was designed for a client who was seeking a break from the city. Only the façade overlooking the drop is entirely open. Inside, the sensation of looking upward is emphasized, only surrounding peaks are framed by the view, erasing all visual connection with the ground. A large central patio concentrates these tensions and amplifies the surroundings.
1 note
·
View note
Photo







Presentation Polestar 1 in Shanghai
Sourse: polestar.com
1 note
·
View note
Photo







The Gjøvik House by Norm Architects
An hour north of Oslo, located on a majestic hill side facing the Norwegian woods and Mjøsa lake, lies the Gjøvik house; a modern and minimal cluster house created by Norm Architects.
1 note
·
View note
Photo







Tate Modern Switch House by Herzog & de Meuron
Photos by Iwan Baan
Tate Modern changed London when it first opened in 2000. Herzog & de Meuron transformed the derelict Bankside Power Station into a home for the UK’s collection of international modern and contemporary art, sparking local regeneration and creating a new landmark on the Thames. The power station’s original Boiler House was converted into galleries, learning studios and social spaces, while its Turbine Hall was turned into a huge open space for special commissions and events. Tate Modern quickly became the world’s most popular museum of modern art, attracting around 5 million visitors each year – more than double the number for which it was designed – while its collection grew to encompass a huge variety of art from around the world.
Sourse: archdaily.com
#nyb_architecture#architecture#England#London#Herzog & de Meuron#Tate Modern Switch House#Tate Modern
0 notes
Photo







Paul Smith Albemarle Street store facade by 6a Architects
Sourse: www.dezeen.com
0 notes