#Swiss Architecture
Explore tagged Tumblr posts
Text


HERZOG & DE MEURON HELVETIA, EXTENSION OF HEAD OFFICE, WEST WING, 2017 St. Gallen, Switzerland Image © Robert Hösl, Katalin Deér
#herzog de meuron#design#architect#art#designer#archdaily#artwork#architecture#photography#juliaknz#form#facade#architectural form#dezeen#miu miu#store front#swiss buildings#swiss architecture
127 notes
·
View notes
Text


Zurich‘s Doldertal boasts some of Switzerland‘s finest houses: the apartment house by Alfred & Emil Roth with Marcel Breuer, Alfred Roth’s Fellowship Home and also the house of Flora Steiger-Crawford and Rudolf Steiger, completed in 1959. The architect couple conceived the house over a two year period between 1956 and 1958 but some elements already present in Flora Steiger’s first sketch never changed, namely the hexagonal central space as the anchor point of the house and the three rooms radially grouped around it with recessed terraces set between them. That the architects nonetheless drafted many variations shows a recently released publication dedicated exclusively to the building: „The Steiger House. Doldertal, Zurich 1959“ by Marianne Burkhalter & Christian Sumi, published recently by Lars Müller Publishers, provides an all-encompassing history of this remarkable house. Around Leonardo Finotti’s brilliant photographs the book gathers texts by, among others, Arthur Rüegg and Dieter Kienast as well as plenty of archival material that highlight the sophistication of the Steigers’ design. Part of the former is the complex spatial relationship between the different rooms and the central space from where, when all doors are open, the outside green is visible. These vistas are made possible by an elaborate, visible and invisible structure that also accounts for the house’s seemingly floating appearance. Over the course of the design process the horizontal elements of the load-bearing structure were increasingly pronounced while their vertical counterparts faded into the background. Only in the mise-en-scène of the entrance do they appear as sculpturally formed Y-shaped columns oscillating between Corbusian pilotis and industrial mushroom columns.
The highly readable volume concludes with Arthur Rüegg’s essay about the „Living with Art“ in the Doldertal where on the one hand Sigfried Giedion and his wife Carola lived in an eclectic mix of furniture and art and on the other hand the Steigers carefully juxtaposed Flora’s sculptures with sleek modern and robust older furniture. A wonderful conclusion to a brilliant book that is warmly recommended!
#flora steiger-crawford#architecture book#rudolf steiger#swiss architecture#architectural history#architecture#switzerland#lars muller publishers#book
23 notes
·
View notes
Text


#architecture#miller maranta#photography#fujifilmx100f#fujifilm#black and white#switzerland#riehen#basel#swiss architecture#wood#holzarbeiten#light#shadow
4 notes
·
View notes
Text
youtube
Kanye West and Jacques Herzog
5 notes
·
View notes
Text

Reviving Valendas
Breathing new life into an old property in Valendas, Switzerland.

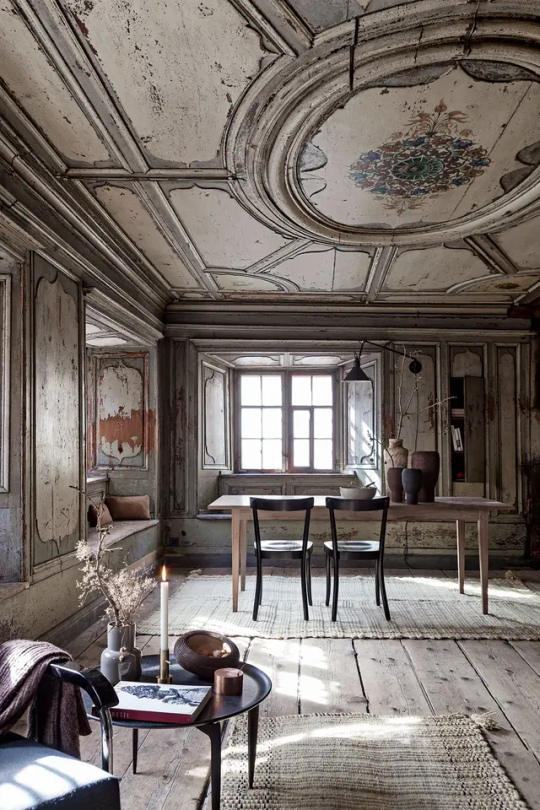
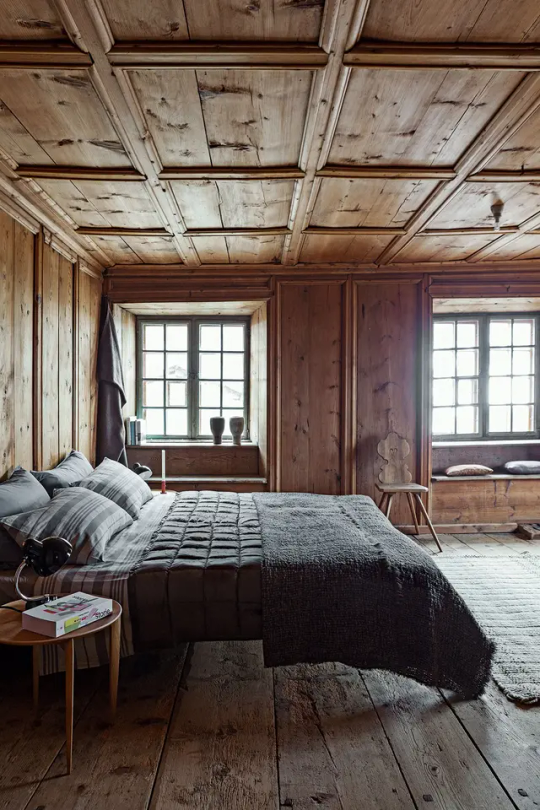
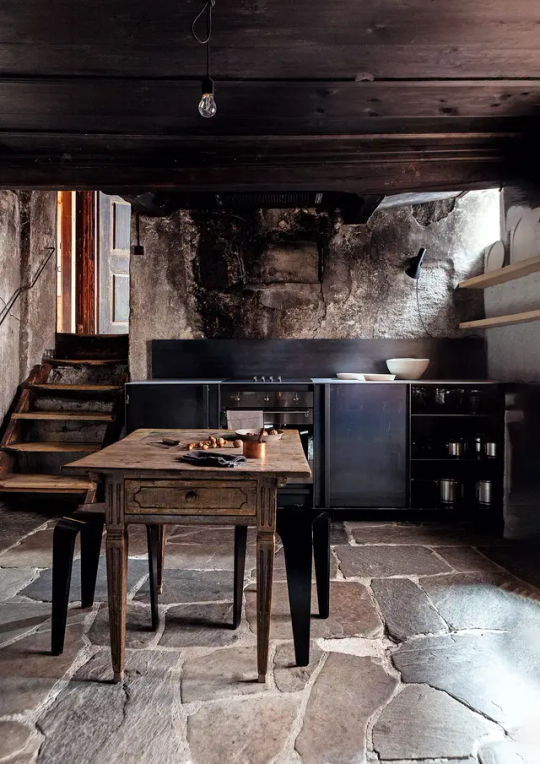
Photos via AD Germany.
#Restoration#Switzerland#Swiss Architecture#German Architecture#European Architecture#Wabi Sabi#Old Houses#renovation
2 notes
·
View notes
Photo
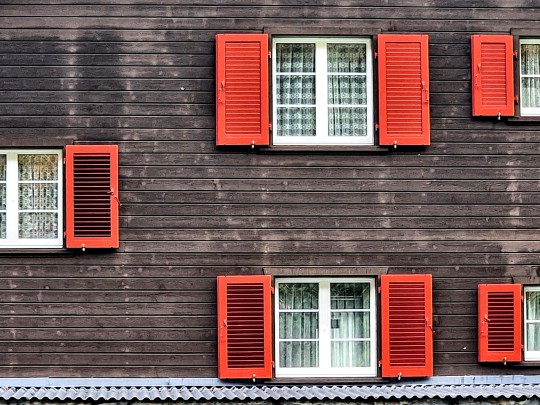
Charming Swiss Facade A cozy urban building showcasing rich brown wooden siding and bright red shutters. The inviting design features white-framed windows adorned with decorative curtains, set against a warm, cheerful backdrop. silasAslan.com
#Swiss Architecture#Urban Charm#Cozy Home#Wooden Facade#Bright Shutters#Inviting Design#Alpine Vibes#Color Contrast#Textured Beauty#Facade Inspiration#Architecture Lovers#Nature's Touch#Visual Appeal#Quaint Towns#Homely Feel#Daily Inspo#Beautiful Destinations#Scenic Views#Cultural Heritage
0 notes
Text

Sculpture - Schweiz
#architecture#landscape#jason guilbeau#concrete#new topography#photography#artists on tumblr#new topographics#schweiz#swiss#sculpture#sculptor#art#artwork#suisse
444 notes
·
View notes
Text







Housing Development in Wädenswil, Switzerland - Buchner Brundler
#Buchner Brundler#architecture#design#building#modern architecture#interiors#minimal#house#concrete#house design#modern#contemporary#contemporary architecture#housing#modern house#cool design#housing development#slope#site#colourful#quirky#playful#circles#form#brutalist#swiss design#spiral staircase#kitchen#living room#balconies
448 notes
·
View notes
Text

Cabin in the Alps🇨🇭
Switzerland
Bob Cronk
#switzerland#cabin#cabinlife#cabin in the woods#swiss alps#swiss#architecture#nature photography#nature#landscape photography#landscape#bob cronk#photographers on tumblr#original photographers#original photography#photography on tumblr#bob cronk photography#europe#travel#hike#nature hikes#hiking#hiking trail#nikon
329 notes
·
View notes
Text








Snowy St. Gallen
#Switzerland#snow#winter aesthetic#st gallen#architektura#architecture#iphonography#travelblr#wanderlust#winter#Swiss alps#alps#frozen#historic
207 notes
·
View notes
Text

Crusaders departing for the Holy Land, a Bishop blesses their Arms in the Courtyard of Vufflens Castle near Lake Geneva
by Lancelot-Théodore Turpin de Crissé
#lancelot théodore turpin de crissé#art#crusaders#knights#medieval#middle ages#bishop#vufflens castle#switzerland#swiss#europe#european#history#crusade#crusades#crusader#knight#architecture#troubadour#pageantry#church#religion#religious art#romanticism#christian#christianity#mediaeval#donjon#château de vufflens#courtyard
87 notes
·
View notes
Text

LEOPOLD BANCHINI ARCHITECTS VILLA M, 2024 Mies, Switzerland Image © Rory Gardiner
#architecture#design#architect#art#designer#archdaily#artwork#photography#juliaknz#form#interior#concrete#staircase#switzerland#swiss houses#swiss architecture#wooden stairs#glass#material#theclassyissue#divisare#dezeen
203 notes
·
View notes
Text
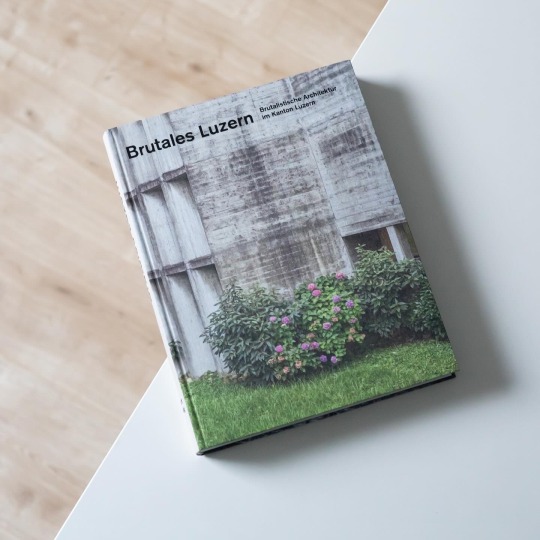
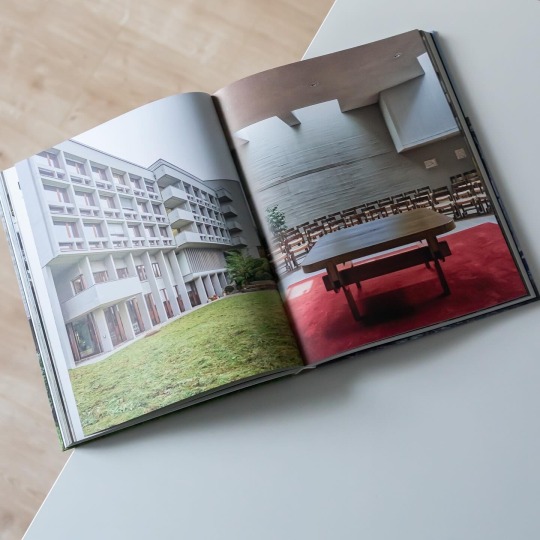
Despite its social media revival and an ever-growing number of aficionados around the world brutalist architecture still is frequently threatened with demolition. And even in a country like Switzerland where Le Corbusier’s portrait graces a banknote brutalist buildings aren’t immune to alteration or demolition. Against this backdrop the young architect Giacomo Paravicini decided to document the existing brutalist buildings in his home canton of Lucerne in order to inventory a rare species. Together with photographer Michael Scherer, not an architectural photographer by the way, Paravicini hit the road to capture a total of 53 buildings from single-family homes to churches, an undertaking that resulted in a truly marvelous book: „Brutales Luzern“, recently published by Quart Verlag. In contrast to other books dealing with architecture the present volume is more than a collection of stunning photographs but a true architecture book: while others solely focus on the visual appeal of brutalist architecture Paravicini also provides insightful texts on each building as well as an individual section collecting the plans of all buildings included in the book.
But in the first place it is Michael Scherer’s photographs that make up the appeal of the publication: taken in all sorts of weather conditions they visualize both the robust presence of the buildings and the marks the decades of use and weather influences have left on them. Accordingly the photographs paint realistic portraits of their subjects that are refreshingly unadorned. Among the portrayed buildings are better known ones like Marcel Breuer’s Baldegg Monastery or Walter Maria Förderer’s St Johannes Church in Lucerne but in the first place little-known gems, e.g. the Studienheim St Klemens in Ebikon by Max & Werner Ribéry, Ferdinand Mäder’s Schädrüti School in Lucerne or the Tanz-Truniger duplex by Ronald Gmür also in Lucerne. And although all buildings share the beauty of exposed concrete the different shapes, typologies and material combinations demonstrate the diversity of Brutalism in and around Lucerne.
With this said there’s no option than to highly recommend the book to literally anyone with a passion for Brutalism!
#architecture#switzerland#brutalism#brutalist#architecture book#monograph#book#quart verlag#swiss architecture
41 notes
·
View notes
Text
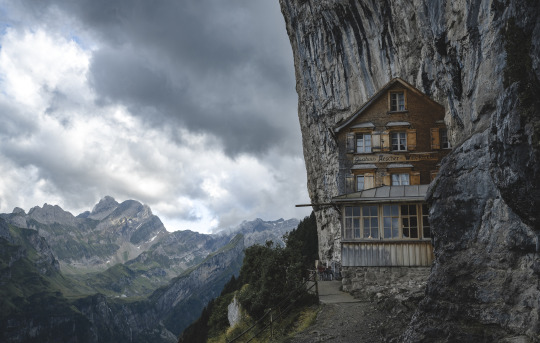
#ebenalp#guesthouse#aescher#mountain#mountain guesthouse#gasthaus#switzerland#swiss#hike#travel#hiking#architecture#europe#appenzeller#landscape#architecture photography#mountains#gloomy#overcast#iconic#mountainside#alpine#swiss alps#alpstein#outdoor photography#travel photography#travel blog#landscape photography#dramatic sky
162 notes
·
View notes
Text
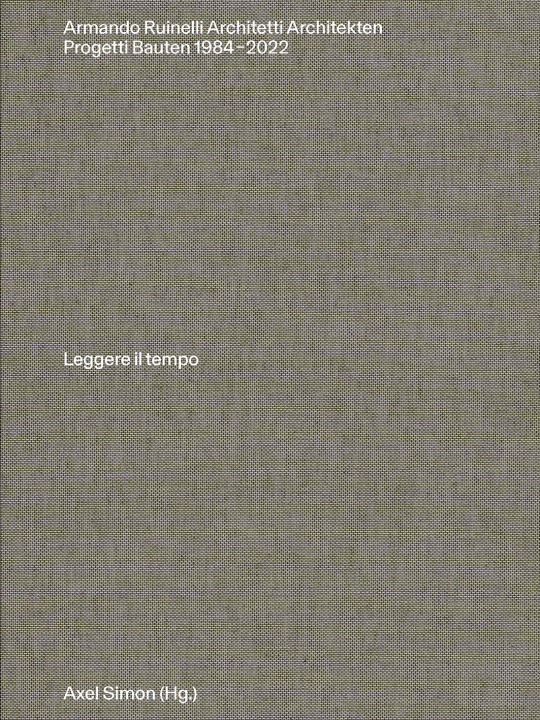
Armando Ruinelli Architetti Architekten, Progetti Bauten 1984-2022
Leggere il tempo
Park Books
Buy here
#architecture#books#architecture books#swiss architecture#Ruinelli Associati#Armando Ruinelli#architects library#park books
2 notes
·
View notes
Text

Die Toteninsel III (Isle of the Dead [third version])
1883
Arnold Böcklin (Swiss, 1827-1901)
📍Alte Nationalgalerie (Old National Gallery), Berlin.
#dark academia#light academia#classical#academia aesthetic#escapism#academia#books and libraries#classic literature#books#architecture#art#painting#Die Toteninsel III#Isle of the Dead [third version]#artist#painter#Arnold Böcklin#swiss#1880s#1800s#19th century#Alte Nationalgalerie#Old National Gallery#berlin#royal core#cottage core#aesthetic#aesthetics#academic#artistic
103 notes
·
View notes