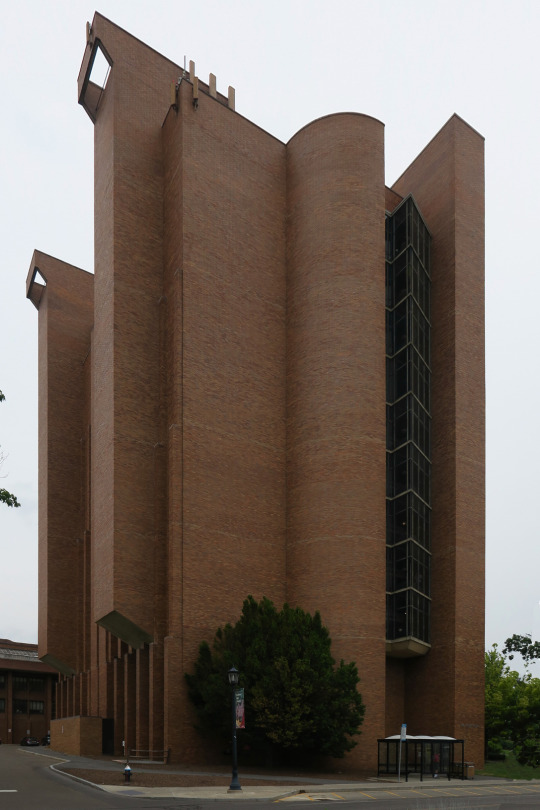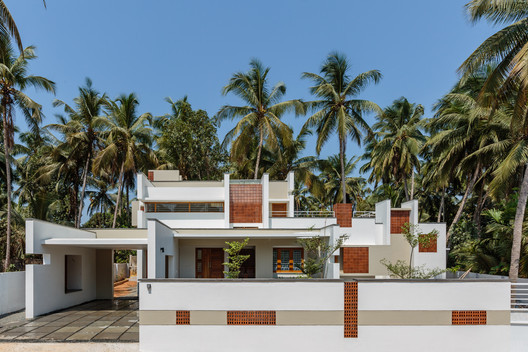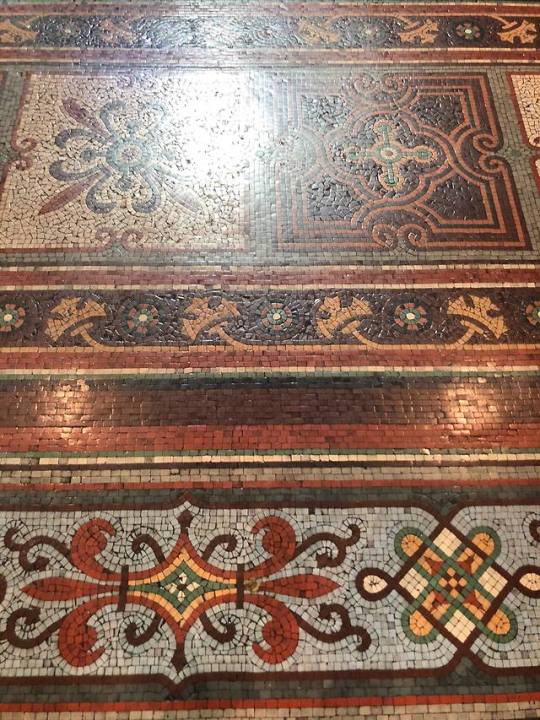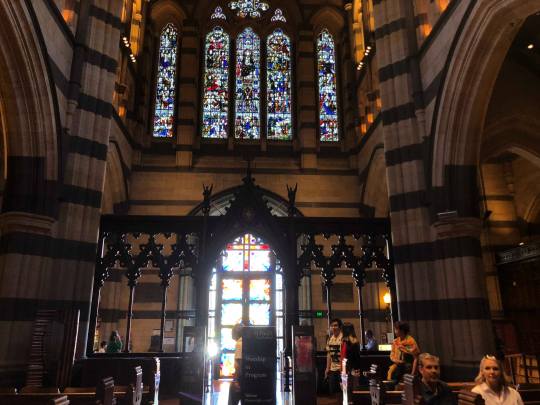#architecturee
Explore tagged Tumblr posts
Text
Revolutionising Construction with BIM 4D and 5D in Architecture Design
Discover how BIM 4D and 5D are transforming the way we plan, design, and manage construction projects. From visual scheduling to precise cost estimation, BIM in architecture design brings unmatched clarity and efficiency to every stage of the building process. Explore the future of digital construction today!
#construction#bim#mepf#architecturee#3dmodeling#building#bim services company#bim management services#architectural rendering services
1 note
·
View note
Text
SketchUp is one of the most widely used 3D modeling software in the world. It has a user-friendly interface and a vast library of plugins that make the modeling process much more manageable. The use of Artificial Intelligence (AI) in SketchUp has grown significantly in recent years, making it easier for architects, engineers, and designers to create their models.
Introduction
AI technology has significantly impacted the 3D modeling industry. SketchUp has not been left behind, and many AI plugins have been developed for it. AI plugins use algorithms to analyze and automate tasks, making the modeling process more efficient. In this article, we will explore the best AI plugins for SketchUp in 2023.
What is SketchUp?
SketchUp is a 3D modeling software used in various industries such as architecture, interior design, landscape architecture, and civil engineering. It allows designers to create 3D models of buildings, furniture, landscapes, and other objects. SketchUp has a user-friendly interface and is easy to learn.
Why use AI plugins in SketchUp?
AI plugins analyze and automate tasks that would take hours to complete manually. They help designers save time and effort, allowing them to focus on other aspects of the modeling process. AI plugins also enhance accuracy and precision, which is crucial in 3D modeling.
Read more
0 notes
Photo

Tampa - Florida - USA (by Matthew Paulson)
#Tampa#FL#Florida#US#USA#United States#North America#City#Cityscape#Urban#Buildings#Photography#Architecturee#Travelling#Traveling#Travel#Tourism#Holiday#Urlaub#Reisen
224 notes
·
View notes
Photo

Bradfield Hall, the tallest building on Cornell University’s campus and in Ithaca, New York. 10 floors of specialized agronomy and soil labs and an atmospheric center on the top floor. Edward Rosen of Ulrich Franzen & Associates, 1965-69. Photo 2019 Bauzeitgeist.
#brick brutalism#brick#building#tower#architecture#architectural photography#architecture photography#brutalism#brutalist#brutal_architecture#brutalist architecturee
82 notes
·
View notes
Photo


2 notes
·
View notes
Text
it's all abt me (人*´∀`)。*゚+ 😗🤙🤙
🍊 〜 kita ♓ prettiest pisces ♡ she/her & lesbian
fav colors: pink, raisin purple, gold, white, blue
💞 = loa, sunny days, summer, music, rain, art, flowers <33
— I dislike people who violently gatekeep things that don't need to be gatekeeped, discrimination (obvi) & ugly architecturee
0 notes
Text
ArchDaily - In.X-Hale Residence / architecture.SEED

© LINK studio
architects: architecture.SEED
Location: Maranchery, Kerala, India
Project Year: 2020
Photographs: LINK studio
Area: 2000.0 ft2
Read more »
from ArchDaily https://www.archdaily.com/945513/i-hale-residence-architectureed Originally published on ARCHDAILY RSS Feed: https://www.archdaily.com/
#ArchDaily#architect#architecture#architects#architectural#design#designer#designers#building#buildin
0 notes
Link
https://noithatviendong.com 0937626295 Nội thất gỗ Viễn Đông https://l.facebook.com/l.php?u=https%3A%2F%2Fwww.archdaily.com%2F945513%2Fi-hale-residence-architectureed&h=AT11O1J7d7o3ZkyBlHcuJvz3A7sJQBNco_6jqQ9hcGgEHpXLH1oETAWUXXDICMeLWDJGr0lE5RS4jmaZkAzyWPZexsqmxdBCeqOO2jnhhSfA48r-s4ojl-yFfyHHYw&s=1
0 notes
Note
E5trtiiii architecturee at4kr gbl km shhr kntu enti w haifa w sara tdoron blsa7a ts2lon elbnat "wsh tben tt59en e4a d5lti eljam3a" I'll miss u next year ❤️💔
wallah 7naa akthrr!💔
0 notes
Photo












St Paul’s Cathedral has been a fundamental part of Melbourne’s Christian society. The Neo-Gothic 18th century transitional style is mimicked by English architect, William Butterfield. With a vision to be a place of transformation and where people can learn and experience God’s love for Christ Jesus, the Cathedral is built on the grounds of Melbourne’s first public Christian services which were led by Alexander Thomson in 1836. In 1848, the church was first built only to be demolished in 1885 to construct the West-end, resulting in the current Cathedral being larger than once was.
The building is vastly influenced by medieval architecture where high decorated corner gables were oversaturated, arches and pyramidal structure, known as ‘spires’, grew to be a big aspect of representing Christianity in architecture. St Paul’s Cathedral has three large spires designed by architect, John Barr. The central spire is the second highest in the Anglican Communion after Salisbury Cathedral.
When first climbing the steps of St. Paul’s Cathedral, you are greeted with overwhelming, long and wide archways and tall stained glass doors and windows which are repeated vigorously throughout the exterior and interior of the cathedral. The sandstone, limestone and bluestone (basalt) brickwork keeps to a neutral polychromatic colour pallet. Echoing grand European Cathedrals, the aging and decay of the bricks and building itself is slowed due to ‘traditional crafts people’ whom maintain the buildings historic features.
One of first features I was drawn to once entering the Cathedral was the beautifully detailed patterned mosaic tile work presented on the floor and walls. This caught my eye as there were multiple patterns of the tiles sprawled across the Cathedral’s floor in a strict Victorian colour palette, each pattern different and working together to appear ‘picturesque’, also known as aesthetically pleasing. The term ‘picturesque’ was an important aesthetic quality within the middle ages and medieval arts which made its way into the Victorian and Gothic architectural era. I was incredibly intrigued by the amount of detail that had gone into the tiling alone as it is something you see very rarely throughout contemporary architectures today.
Walking throughout St Paul’s cathedral, the one thing it is impossible to miss is all the repetitive yet magnificent and detailed stained glass windows. In every window, stories of Jesus and God are shown through symbols and the artwork of stained glass. In most of the windows he is depicted to be a leader and protector of the people. Above the altarpiece, an incredibly, intricately detailed stained glass artwork which portrays the resurrection and ascension of Jesus. Right at the very top of the window, a dove is present as the Christian’s believe God uses a dove to allow Jesus’ spirit and presence to come down on earth and look over and protect humans from sin, leading them on the righteous path under God’s guidance.
Bibliography
Saint Pauls Cathedral, Windows. (n.d.). Retrieved 04 08, 2018, from Catholic Archdiocese of Melbourne: https://www.cam.org.au/cathedral/Features/Windows
Maison, G. M. (n.d.). Neo-Gothic Style. Retrieved 04 08, 2018, from Marc Maison: http://www.marcmaison.com/architectural-antiques-resources/neo_gothic_style
Media, A. (n.d.). Heritage Archietcure. Retrieved 04 08, 2018, from Architecturee Au: https://architectureau.com/articles/heritage-architecture/
Victoria, C. (n.d.). Melbourne. St. Paul's Cathedral. Retrieved 04 08, 2018, from Culture Victorira: https://cv.vic.gov.au/stories/built-environment/st-pauls-cathedral/melbourne-st-pauls-cathedral/
Wordpress.com. (n.d.). St Paul's Cathedral History. Retrieved 04 08, 2018, from St Paul's Cathedral: https://cathedral.org.au/cathedral/history/
0 notes