#post and beam
Explore tagged Tumblr posts
Photo

Backyard Porch Large mountain style tile back porch photo with a fire pit and a roof extension
42 notes
·
View notes
Photo

Rustic Deck Example of a mountain style backyard outdoor kitchen deck design
3 notes
·
View notes
Photo
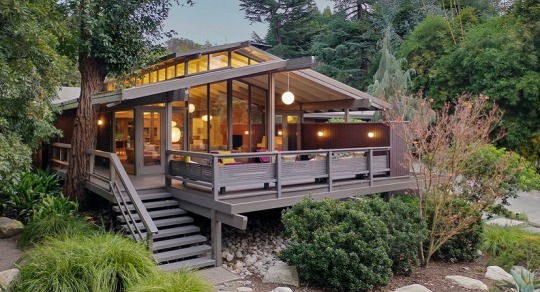
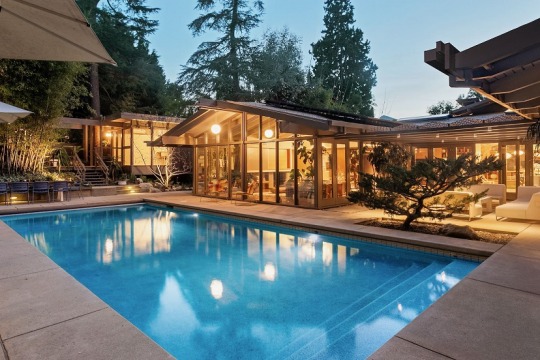




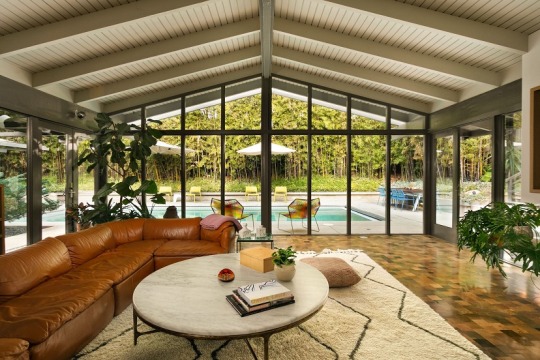
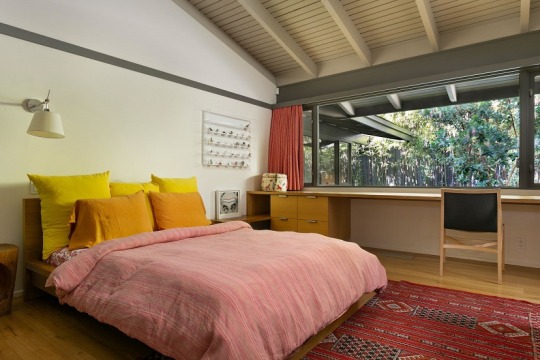

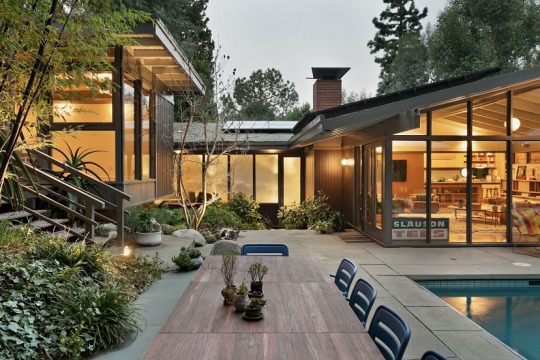
(via The Thompson Moseley House | Quintessential 1959 Buff, Straub & Hensman Post and Beam – Pasadena Weekendr)
2 notes
·
View notes
Photo

Side Yard Porch Charlotte Inspiration for a mid-sized rustic side porch remodel with decking and a roof extension
#outdoor furniture#old wood beams#outdoor timber frame structures#post and beam#timber frame#timber frame porch
3 notes
·
View notes
Text






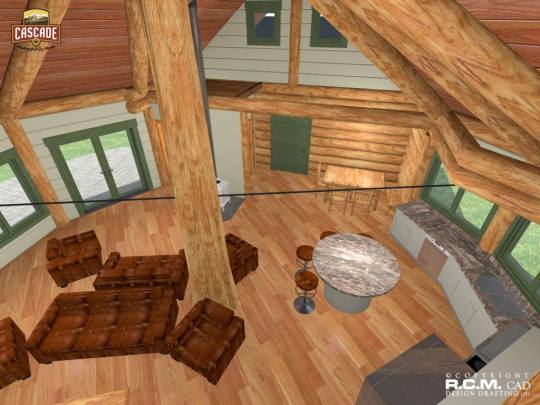
Introducing the "1800 Great Aspen Mountain" floor plan.
1st Floor Plan – 1405 Sq.Ft. – Covered patio, large octagonal dining room, foyer, laundry room, great room, kitchen, bathroom, bedroom 2, bedroom 3.
2nd Floor Plan – 395 Sq.Ft. – Master bedroom, sealed deck, stairs leading down, storage area, master bathroom and walk-in closet.
Design: RCM Cad Design@rcm_cad_design
#log home builders#handcrafted log homes#log home design#log cabins#vacation homes#custom log homes#post and beam#log homes
5 notes
·
View notes
Text

Large mountain style three-story wood exterior home photo with a shingle roof
The Farm Project
0 notes
Text

Large open concept game room with a dark wood floor and a mountain-style design, beige walls, no fireplace, and no television.
Sarcofaga
0 notes
Text

Large mountain style one-story concrete fiberboard and board and batten exterior home design example with a brown roof and shingle roof.
Aya's Bridal Couture
0 notes
Text

An illustration of a sizable master bathroom from the mid-century modern style with a white floor and flat-panel cabinets, medium-tone wood cabinets, an undermount sink, solid surface countertops, and white countertops.
Kiang's Mandala
0 notes
Text

A medium-sized arts and crafts side porch with a screened-in roof expansion is shown.
Christopher Alvarado Ascending Lights
0 notes
Text

Large 1960s open concept living room with orange walls, a wall-mounted television, a regular fireplace, and a brick fireplace.
27 Dimach
0 notes
Text

Ideas for a substantial exterior remodel of a one-story, white, wood house from the 1960s
CP Studios Doctor Who
0 notes
Photo






(via And And And Studio lifts Silver Lake Tree House above Los Angeles site)
3 notes
·
View notes
Text






(After some time)

Been wanting to do a comic on Wendy finding out she’s on the aromantic spectrum, specifically Lithromantic, after really liking the idea of her being Lithro. Included Stan as well since I headcanon him as Lithro as well so Wendy has someone who understands.
#gravity falls#stanley pines#stan pines#wendy corduroy#my art#comic#sketches#lithromantic#aromantic#aromantism#arospec#long post#no one is safe from the aro beam lol#also wendy finding out she’s lithro is a reason she changes her look#kind of a finding herself and feeling good sort of thing#queue
8K notes
·
View notes
Text
BODY HAIR, LET'S ALL HEAR IT FOR BODY HAIR 🎊🎉🎊🎉🎊🎉🎊🎉🎊
#YIPPEE WAHOO BODY HAIR#ANYONE WHO COMMENTS ANYTHING NEGATIVE ON THIS POST#INCLUDING TAGS#WILL BE BLASTED WITH MY HAIRIFICATION BEAM#I WILL TEAR YOU APART WITH MY TEETH#body hair#the system speaks
31K notes
·
View notes
Text
Adaptive Reuse Farmstead
An old farmstead sat vacant for about 15 years in Lancaster County, PA and our owners saw potential.
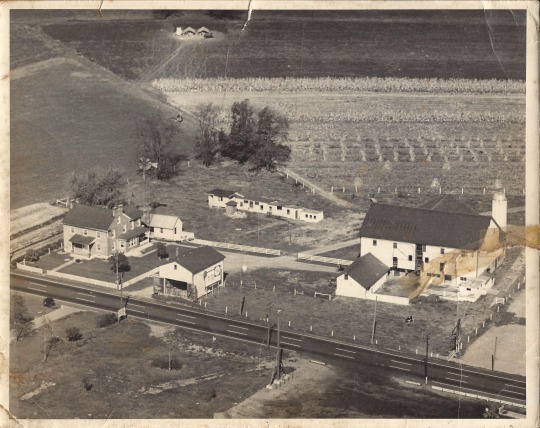
At that point, no farmer was going to put the extensive resources into the property that it would need to become functional again and the township didn't want a big corporation to destroy the buildings/property.
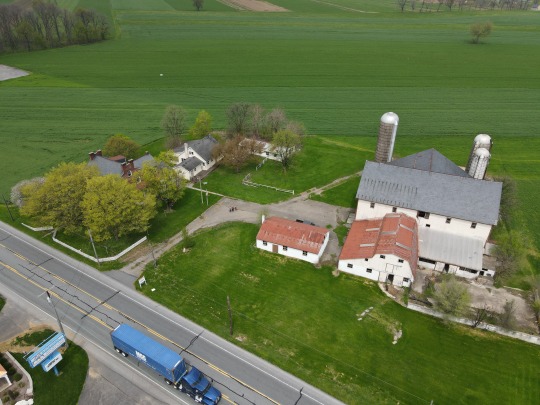
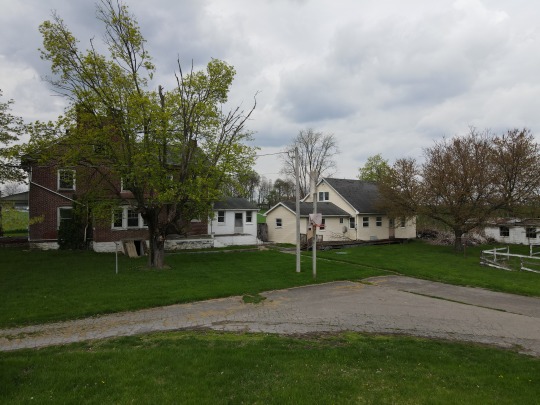
So we gave the historic farmhouse (& barn) new life by adapting it to serve as our headquarters for our construction company.


The farmhouse is office space, the in-law's quarters (black building on the right) is the timber frame conference room & more office space, and the timber frame connector serves as the reception area and open meeting space.

This shows how versatile timber framing can be and how you can blend old world craftsmanship with modern design features. We also love that it's given our team a biophilic space to work in and was a sustainable way to construct our building!
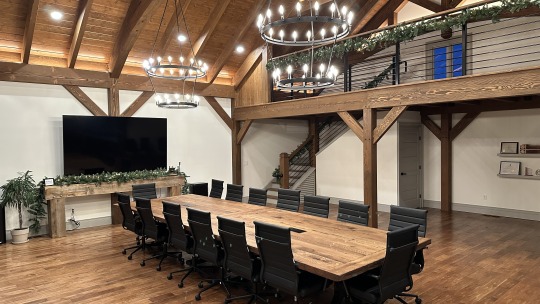
#biophilicdesign#timberframe#timberframing#adaptivereuse#custombuilders#postandbeam#construction company#timber frame#timber framing#post and beam#adaptive reuse
1 note
·
View note