#rectangular gable vent
Explore tagged Tumblr posts
Text
What are the most popular skylight designs for modern homes?
Modern homes often emphasize natural light, open spaces, and a seamless blend of indoor and outdoor environments. Skylights are a fantastic way to achieve this, offering an elegant solution to brighten any room. They come in various designs tailored to fit different architectural styles and needs. Whether you're looking to create an airy living room or bring some sunshine into a dark hallway, there's a skylight design that can work perfectly for your space. Let’s explore some of the most popular skylight designs homeowners choose for modern homes.
Fixed Skylights
Fixed skylights are the most straightforward and commonly used type. They are designed to let in natural light without any ventilation options. These skylights are ideal for areas where you want to add light but not necessarily fresh air, like attics, stairwells, or vaulted ceilings. They come in various shapes—rectangular, circular, and even custom designs—to match the aesthetic of your home.
You can turn a once-dark area into a bright and inviting space by choosing fixed skylights. They're also energy-efficient, reducing the need for artificial lighting during the day. Fixed skylights are a great option if you’re aiming for a minimalist and clean look.
Ventilated Skylights
If you're looking for a skylight that does more than just brighten a room, ventilated skylights could be your go-to choice. These skylights can be opened to allow fresh air to circulate, making them perfect for kitchens, bathrooms, or any space where moisture and odors need to be managed.
Ventilated skylights often come with remote control or automatic sensors, allowing you to open and close them easily. Some even include rain sensors that automatically close the skylight if they detect precipitation, ensuring your home stays protected. These skylights offer functional benefits and add an element of luxury and convenience to your modern home.
Tubular Skylights
Tubular skylights are a smart solution for smaller spaces or areas where traditional skylights might not fit. They're compact, consisting of a small dome on the roof that captures sunlight and channels it through a highly reflective tube into your home. These skylights are ideal for hallways, closets, and bathrooms.
One of the key advantages of tubular skylights is their versatility. They can be installed in places where a full-sized skylight isn't feasible. Despite their size, they can bring in a surprising amount of light, making them an efficient and cost-effective way to brighten up smaller spaces in your home.
Pyramid Skylights
Pyramid skylights are a striking choice for those who want to make a statement with their skylight design. As the name suggests, these skylights feature a pyramid shape that adds an architectural element to your roof. They are typically used in larger spaces like atriums, living rooms, or commercial buildings where the skylight becomes a focal point.
Pyramid skylights enhance the aesthetics of your home and allow for a broader spread of natural light. This can create an open, spacious feel in any room. If you’re looking to add a touch of elegance and grandeur to your modern home, a pyramid skylight can be the perfect addition.
Ridge Skylights
Ridge skylights are installed along the ridge of a roof, running parallel to the roofline. This design is ideal for homes with a sloped or gabled roof, offering a continuous band of natural light. Depending on your needs, ridge skylights can be either fixed or vented.
These skylights are effective for large spaces like living rooms, dining areas, or indoor pools. They create a dramatic effect by flooding the space with daylight, enhancing the room's visual appeal. Ridge skylights also provide an excellent sky view, adding a sense of connection with the outdoors.
Dome Skylights
Dome skylights have a curved, dome-like shape that allows light to enter from multiple angles. This unique design is excellent for areas that need consistent light throughout the day. Dome skylights are often made from durable materials like acrylic or polycarbonate, making them a practical choice for areas exposed to harsh weather conditions.
Their curved shape adds an interesting architectural element to your home and helps shed rainwater and debris, keeping the skylight cleaner over time. Dome skylights are ideal for flat or low-pitched roofs and can be used in various spaces, from living rooms to commercial settings.
Flat Glass Skylights
Flat glass skylights offer a sleek, modern appearance that blends seamlessly with contemporary home designs. They are usually made from tempered or laminated glass and provide a clear, unobstructed view of the sky. Flat glass skylights can be either fixed or operable, allowing for ventilation if needed.
These versatile skylights can be installed in various spaces, including bedrooms, bathrooms, and kitchens. Their clean lines and minimalist design make them a favorite among those looking to maintain a modern aesthetic while enhancing natural light in their homes.
Choosing the Right Skylight for Your Home
When selecting a skylight, consider factors like the room's purpose, the direction of the roof, and the amount of sunlight you want to bring in. Each skylight design offers different benefits, so choosing one that aligns with your home's architectural style and your personal preferences is essential.
Fixed skylights are perfect for adding light, while ventilated skylights can improve air circulation. Tubular skylights fit in smaller spaces, and pyramid skylights make a bold statement. Ridge skylights enhance sloped roofs, while dome skylights offer durability and a unique shape. Lastly, flat glass skylights provide a modern, minimalist touch.
Upgrade Your Home with Lastime Exteriors
Are you thinking of adding a skylight to your modern home? Let Lastime Exteriors help you find the perfect design that suits your style and needs. With a variety of options to choose from, you can effortlessly enhance the beauty and functionality of your living spaces.
Call Lastime Exteriors at (402) 330-0911 for expert advice, or email [email protected] for a free estimate! Your journey to a brighter, more beautiful home begins with the right skylight.
2 notes
·
View notes
Text
How Do You Calculate Roof Plans?
Calculating a roof plan is essential for anyone involved in construction or home improvement. Whether you're a homeowner contemplating a renovation or a contractor ready to undertake a project, understanding how to create a well-structured roof plan can save you time, money, and hassle. In this article, you will learn the steps to calculate roof plans efficiently, including key factors to consider and resources you can leverage, including roofing professionals like Lastime Exteriors.
Understanding Roof Plans
A roof plan is a detailed drawing illustrating a building's roof structure. It includes the dimensions, slopes, and types of materials to be used. Understanding the roof shape or style—gable, hip, flat, or shed—is paramount for accurate calculations.
1. Gather Materials and Tools
Before starting your calculations, gather the required materials:
Measuring tape
Graph paper or CAD software
A calculator
A level
Safety gear (if climbing to inspect the roof)
2. Measure the Roof Dimensions
Accurate measurements are the foundation of your roof plan. Start by measuring the length and width of your building. If your roof has multiple slopes or sections, be sure to measure each of them separately. Here are a few tips for effective measurements:
Measure at the highest point for accuracy.
Use a ladder or lift to reach elevated areas safely.
Record your findings consistently.
3. Calculate Roof Area
The roof area is a critical component of your roof plan. The basic formula to calculate the area of a rectangular roof is:
Area = Length x Width
Adjust your calculations using appropriate geometric formulas for triangular or other geometrically shaped roofs. If your roof has a slope, you must factor that into your calculations using the pitch.
4. Determine the Roof Pitch
The pitch or slope of the roof significantly influences the amount of material needed and the overall design. Roof pitch is calculated as the ratio of vertical rise to horizontal run. For instance, if your roof rises 5 feet for every 12 feet of horizontal distance, the pitch is 5:12.
To calculate the square footage for sloped roofs:
Convert the pitch to a decimal (5/12 = 0.4167).
Use the Pythagorean theorem to find the length of the rafter, which may involve more complexity.
5. Create a Detailed Roof Plan
Once you have gathered your measurements and calculated your roof area and pitch, begin drafting your roof plan. Include:
A top-down view of the roof
Dimensions and angles
Locations for vents, chimneys, and skylights
Types of roofing materials
Using software like AutoCAD can enhance accuracy and ease when developing your roof plan.
6. Estimate Material Requirements
Understanding how much material you need for your roof plan is essential to maintaining your budget. A common approach is to calculate the total square footage and then consider the percentage of waste, typically around 10%. Multiply the total area by the material coverage to arrive at an accurate estimate.
For example:
If your roof is 1,200 square feet and you expect a 10% waste, then the total material needed = 1,200 + (1,200 x 0.10) = 1,320 square feet.
Choosing the Right Roofing Contractor
Even with a well-prepared roof plan, the expertise of a professional roofing contractor is invaluable. A skilled contractor can provide insights you might overlook, from material selection to installation techniques, ensuring your roof looks great and functions effectively.
Why Work with Lastime Exteriors?
Lastime Exteriors is a trusted name in roofing solutions. With extensive experience and a commitment to quality, their professionals understand every nuance of roofing projects. Collaborating with Lastime Exteriors ensures that your roof is executed according to your calculated plans and meets all local building codes.
Your Path to a Perfect Roof
Calculating a roof plan might seem daunting, but with the right information and tools, people can demystify the process and achieve exceptional results. Whether taking on the project independently or interfacing with professionals, understanding the intricacies of roof planning will enhance your overall success.
Ready to bring your roofing plans to life? Lastime Exteriors is here to help. Visit us today! Call (402) 330-0911 with any questions or to set up an appointment, or email [email protected] for a free estimate! Your dream roof is just a call away.
1 note
·
View note
Link
#home improvement#home renovation#home sweet home#home decor#large rectangular gable vents#rectangular gable vent#VSA Enterprises
0 notes
Link
#home#home & lifestyle#home decor#home improvement#gable vents#decorative gable vents#sidingmounts gable vents#rectangular gable vents#home renovation#large rectangular gable vents#siding mounts
0 notes
Text
Choosing The Right Greenhouse Design

At the point when one has a nursery, it implies that one never needs to stop planting as a result of climate conditions. You can continue proliferating cuttings and seeds and grow a few plant assortments whatever the season.
While picking a nursery, select a nursery style that coordinates the plan of your home and the format of your nursery. Climate conditions ought to likewise be considered, as when your region encounters substantial snows throughout the winter, no doubt you won't select a level or straight rooftop plan, rather a rooftop that will permit the snow to slide off without any problem.
The standard unsupported with bended or topped rooftop nursery up to now is exceptionally well known that can be found in such a large number of nurseries. The rectangular or square shape licenses for most extreme developing space for plants, typically planned with seats on the sides and at the back.
Shelter or home or divider joined nurseries plans are fabricated and utilized when there is constrained space at the terrace. These nursery plans are truly available and advantageous for associating genuinely necessary water and force flexibly.
While picking a specific plan in the market, the sky's the limit. Little solariums of different plans are broadly accessible, medium and huge estimated nurseries and even pre-assembled nursery units for simple establishment.
Here are some nursery structures:
1. Peak nursery. This plan type normally is appended to a divider or carport or any structure using just a large portion of the gables genuine peak structure. For the most part, this sort has level rooftop boards yet somewhat inclining and vertical sidewalls. On occasion, the peak sorts of nursery are likewise joined to another nursery utilizing the utilization of the end divider instead of sidewall.
2. Outbuilding style nursery. This structure type is, as the name proposes formed like an animal dwellingplace having wide rooftop and inside and with shorter dividers. This plan is normally fused in a nursery of nation setting or subject or a natural nursery offer. This nursery configuration can be appended to another nursery or can be flawlessly developed in a nursery unattached.
3. Arch nursery. This structure is indistinguishable from an arch, which means it is a large portion of a ball and set straightforwardly ashore. This plan can not be appended to a structure and just can be built as an unsupported sort of nursery, as this structure has no sidewalls. This sort of nursery is somewhat costly to make because of the numerous bits of various coating that by and large are expected to finish this structure shape.
5. Gothic style nursery. This structure type has a chronicled gothic appearance. The dividers and rooftop are shaped in such a way as to make a persistent structure, permitting snow to tumble down without any problem. This structure type can be either joined or detached, anyway it is normally not suggested connected aside from when your homes configuration is a lot of like a gothic plan.
6. Band nursery. This kind of configuration is developed with a metal channel or PVC to make the hoops shape at that point encased with plastic covering. This kind of configuration is financially savvy on your underlying buy, yet the upkeep of consistently supplanting the spread (plastic) can truly include.
One will find that most of nurseries are fabricated from aluminum material that is weatherproof and lightweight. Stirred steel likewise is solid and lightweight. Wood can likewise be utilized, however one needs to make a point to utilize a timber that has been pressure regarded, for example, redwood or cedar in light of the fact that these are climate safe.
Concerning whatever nursery configuration should you settle on, make certain to search for a structure with the most elevated quality and solidness and must have these highlights:
Will be link to persevere through extraordinary climate conditions, as high breezes and snowfall develop.
Should have the essential help for develop lights, sidewall racking and hanging crates.
Should have a mind boggling subtlety of having pivoted screened storm entryways just as enormous side or individual rooftop vents.
A wide choice of styles and sizes advertised. Remember that expenses can restrain your nursery size, anyway expansions can later be included when required and when you as of now have enough financial plan for it.
The entryway might be handily changed in accordance with be dropped or brought down into the foundations opening so to dispose of a raised advance when you feel that it is required.
Observe that frequently, most nursery proprietors gripe of a constrained space when they assembled their nursery on a tight spending plan. So whatever plan you pick, simply make sure to get the biggest that your cash can purchase.
1 note
·
View note
Text

Henry Mansfield Cannon Memorial Chapel
36 Westhampton Way
Built, 1929
Architect, Charles M. Robinson
VDHR 127-0364-009

December 2019
A masterpiece of Late Gothic Revival nestled away on the UR campus.

December 2019 — front/north façade
Rising from a concrete foundation veneered with concrete incised to look like cut stones, the walls are constructed of steel frame clad with red brick laid in Flemish bond. The entries have original doors of paneled wood with iron detailing. A large rose window highlights the primary façade and Gothic pointed-arch and lancet windows are found on the remaining walls. The window openings on the east and west elevations have stained glass replacement windows with concrete tracery. The front-gabled roof is sheathed with variegated slate tiles.

December 2019 — detail of pinnacles
A rectangular apse at the back of the chapel also has a slate-covered gabled roof. The eaves of the roof are trimmed by brown metal gutters that drain to brown metal downspouts. Rooftop elements are restricted to parapets that mask portions of the roof on the front and back walls of the building. A rich deployment of original stone and molded and cast concrete decorative elements is a character-defining feature of the building. Pinnacles at the east and west ends of the primary façade, window and door surrounds, drip molds, belt courses, and accents on brick buttresses all were constructed using molded concrete.
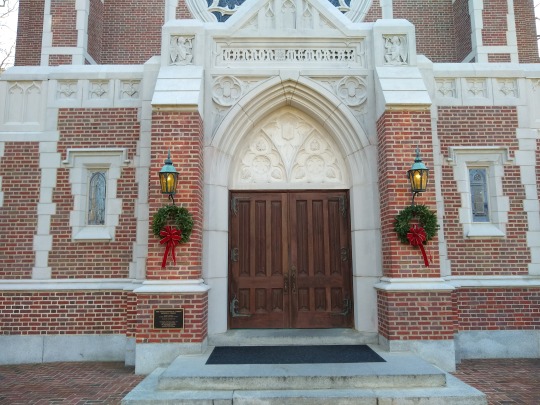
December 2019 — showing quoins & quatrefoils
Concrete quoins of varying sizes are located at the edges of walls and around some windows and doors. Other concrete features include decorative reliefs and sculptural elements in foliate and other patterns above doors and windows and at the corners of walls on all sides of the building. Other concrete features include decorative reliefs and sculptural elements in foliate and other patterns above doors and windows and at the corners of walls on all sides of the building; these typically mimic quatrefoil or other designs found in Gothic tracery.
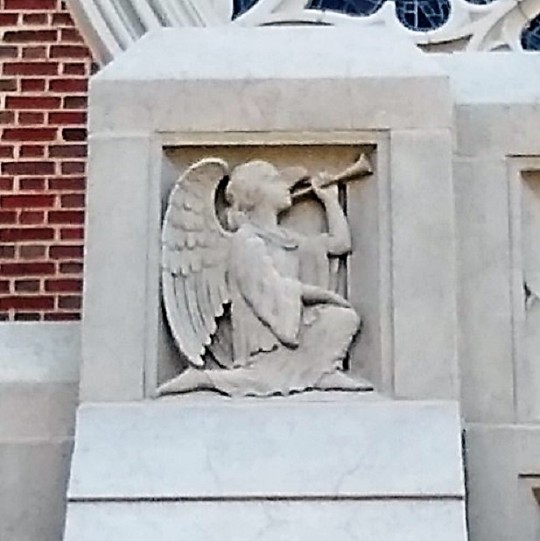
December 2019 — trumpet-playing angel relief
Quatrefoil ornaments flank the pointed arch. Above the pointed arch, a stone carving that reads “Cannon Memorial” in stylized Gothic lettering spans the entry bay, and is flanked by trumpet-playing angel reliefs. This name block is topped with a gabled parapet that has three foil arch reliefs. To either side of the entry, recessed bays include small windows with stained glass panels and concrete drip molds and quoin surrounds.
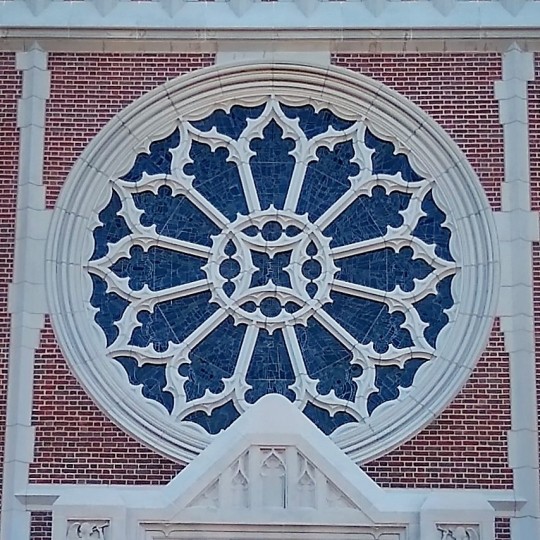
December 2019 — rose window detail
On the main block, the primary façade features symmetrical composition, with a centered entry block on the first story, a rose window above the entry, double foil arch and opening in the gable, and a cross on top of the gable. Set within a slightly projecting bay, the rose window has twelve foil arch traceries radiating from the central circle. The stained glass was installed in the rose window during the mid-1980s.
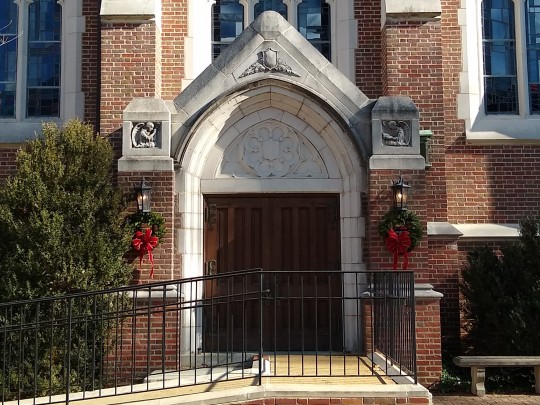
December 2019 — entry bay detail
On the west wall, an entry bay projects from the fourth bay, beneath the stained glass window. Accessed via a brick wheelchair ramp, the entry is similar in style and ornamentation to the primary entry on the north façade. Double-leaf, original wood doors are surmounted by a molded concrete surround and pointed arch with a large cinquefoil design. Above the pointed arch, a gabled concrete parapet bears a centered blank shield flanked by leaf ornamentation. At each corner is a relief of a kneeling angel.
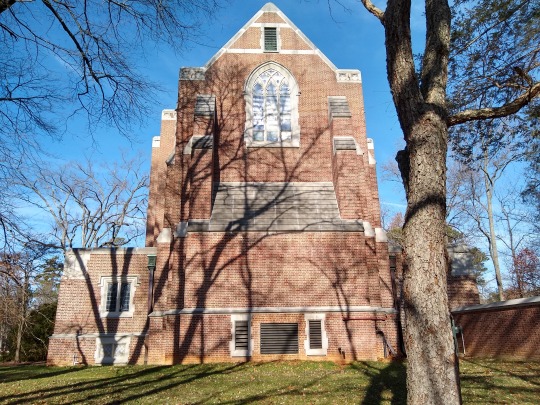
December 2019 — rear/south façade
The rear wall of the chapel has battered brick buttresses at each corner, each with concrete accents. A sloped, slightly projecting bay topped with concrete incised to look like stone is between the buttresses. A concrete water table extends the length of the wall. Immediately below the water table, at the ground level are two vents and one small window, each with a simple concrete surround. The window appears to be original to the building, while the vents likely were added at a later date to accommodate mechanical systems.
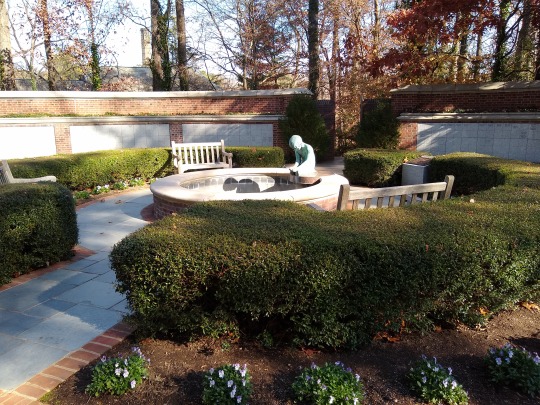
December 2019 — memorial garden
A memorial garden is on the east side of Cannon Chapel. A brick and stone wall encloses the garden, with iron gates placed on the north and south walls. On the west wall, a wood gate leads to the neighboring Wilton Center. The landscaped area features brick and stone walkways, benches, ornamental plantings, and a central fountain. Low wing walls extend from the base of each buttress on the chapel’s east wall. Each wing wall is composed of brick and stone block and is topped with a concrete planter. The memorial garden is intended for the scattering of ashes.
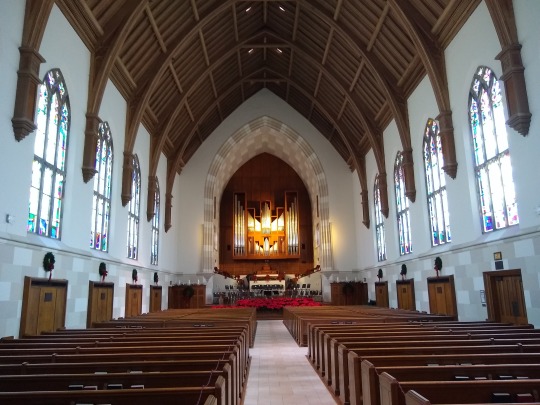
December 2019 — nave
Cannon Memorial Chapel is a nave plan with a center aisle, small side aisles, and an alter area. The narthex and small rooms to either side are contained within the entry block on the north façade. The narthex features original paneled woodwork, historic-period tile flooring, and a plaster ceiling featuring a raised geometric pattern. Double leaf, paneled wood doors lead to the nave. Within the nave and to either side of the narthex doors are single-leaf wood doors. The east door opens to a prayer room, while the west door leads to the chapel guild room.
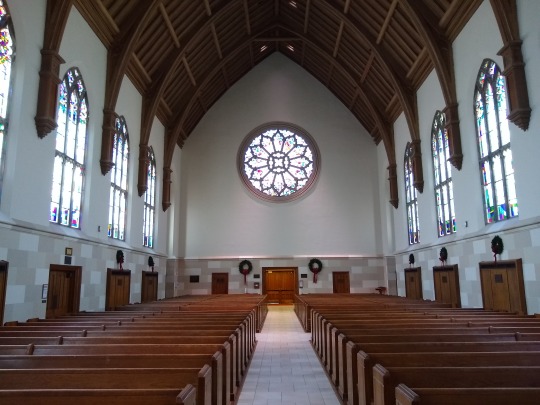
December 2019 — nave
The interior of the chapel features a soaring, vaulted timber ceiling supported by arch braces. Wood pews flank the aisles. Carpet covers the aisles while the remaining flooring is wood. The space is lit by stained glass windows on all sides. A cast concrete molding runs around the entire interior space just below the bottom edges of the pointed arch windows. The area below the molding has been painted to look like blocks of stone in varying shades of tan. Raised wood panels with molded surrounds are beneath each window and include a name plate with a dedication for each window. Above the molding are white plastered walls.

December 2019 — detail of stained glass windows, east side — “Law and Justice” (left), “Commerce and Industry (right)
The theme for the windows is “Let All the Universe Praise Thee, O God.” From north to south, the stained glass windows on the east wall are titled “Praise” (installed 1985), “Law and Justice” (1986), “Commerce and Industry” (1986), “Creation” (1987), “Prophets” (1986), “Incarnation” (1986), and “Redemption” (1986). From north to south on the west wall, the windows are titled “Prayer” (1985), “The Sciences” (1985), “Art and Humanities” (1987), “University Window” (1986), “Hope and Renewal” (1985), “Pentecost” (1986), and “Resurrection” (1985).

(Stetson University) — Rudolf von Beckerath, of Beckerath organs, plays the 'house organ' at the home of Music School professors Paul and Janice Jenkins on North Sans Souci in DeLand, Florida — 1961
In 1936, a Hammond electric organ was installed in the chapel. In 1961, the present pipe organ was constructed. The German organ builder, Rudolph von Beckerath, prepared the drawings, and the University's music director, Dr. John White, and the University organist, Professor Suzanne Kidd (later, Bunting) guided negotiations. The organ pieces were fabricated in Hamburg, Germany, then shipped to Richmond in 36 crates. Three German workmen from Hamburg installed the instrument in nine weeks under White’s and Bunting’s supervision. Von Beckerath supervised the final installation and voiced the pipes.

December 2019 — pipe organ
The third Beckerath organ in the United States, it has 1,200 pipes (40 ranks) of tin, lead and wood, the largest measuring 16 feet, the shortest being smaller and thinner than a soda straw. A direct connection between each key and each pipe creates the sound. Robert Noehren played the dedicatory organ concert on Feb. 9, 1962. Within a short time the von Beckerath organ became known to organists in Europe and America as one of the finest installations in the country. The organ is included in “A Collection of Noted Organs and Organists of the World,” by H.J. Winterton.
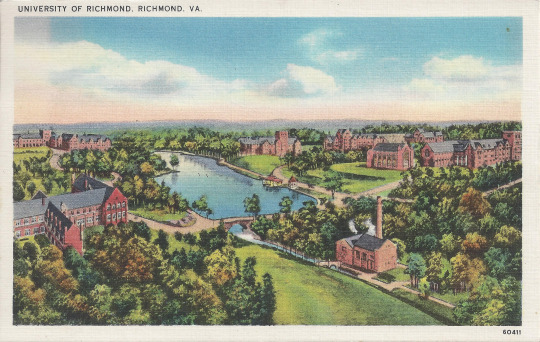
(Rocket Werks RVA Postcards) — University of Richmond campus, circa 1915
The original conceptual plans for the University of Richmond campus were conceived by Ralph Adams Cram, a Richmond architect and principal of the firm Cram, Goodhue and Ferguson. Cram had extensive experience designing institutional campuses, and believed that the Collegiate Gothic style was most appropriate for college campuses.
The University’s new chapel would be dedicated to Henry Mansfield Cannon, like T. C. Williams, a Richmond tobacco entrepreneur with a soft spot for UR. The architect selected to design it was Richmond’s own Charles M. Robinson, who would have considerable success with the design of public school campuses in Virginia over the course of his career.

(Mary Washington University) — Charles M. Robinson — 1867-1932
For James Madison University in 1908, Robinson developed a comprehensive plan for the campus with a Beaux Arts scheme. He also developed plans for Radford University and Virginia State College in 1913, and also designed eleven buildings for the latter. He would go on to serve as William and Mary’s College Architect from 1921-31, where he would design over 60 buildings in support of his Georgian Revival master plan.
Robinson’s work on Cannon Chapel followed the Collegiate Gothic architectural precedents set by Cram, but it also displayed his own interpretation of the style, with more elaborately embellished and decorative Gothic features than the Cram buildings. (VDHR)
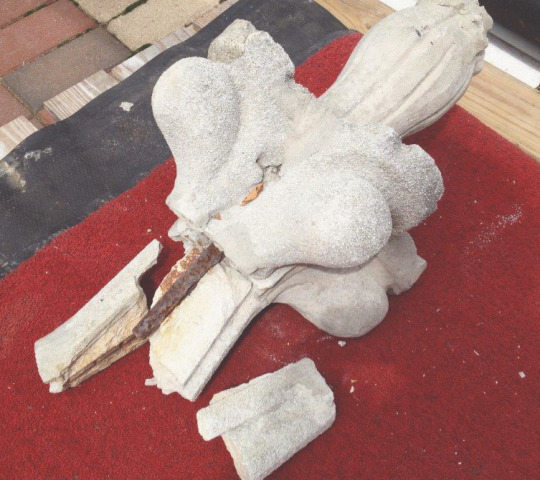
(Conproco) — 2013 repairs
Old buildings need renewal and the chapel has twice received makeovers, in 1976 and 2013.
(In 1976) the acoustics were improved by removing felt covering from the perimeter walls and placing carpet over the tile flooring. The roof, windows, front stairs, and walk received repairs. New lighting, heating, ventilation, and public address systems were installed. The renovation budget was not sufficient to install central air conditioning, but a forced air circulation system was installed. Several pews were removed from the front rows of the chapel, allowing the chancel to be reshaped by building the aforementioned wood platform in their place. At the same time, the choir loft was restructured to have a capacity of 80 people. (VDHR)
The 2013 work was more extensive where parapet stones and pinnacles were removed and repaired, thru-wall flashing and copper caps were installed, and corroded rebar and masonry cracks were addressed. (Conproco)

(VDHR) — 2012 nomination photo
But that’s good. You give 84 year-old buildings all the TLC they need so that they’ll be around for another 84 years. Cannon Chapel continues to serve a vital mission for the university. Yes, it’s a unique alternate venue for meetings, concerts, and special events. It’s also a place of worship and where ceremonies of faith, like weddings or interments, can be observed. It speaks well to UR’s Baptist roots.
It’s also Mac-Daddy beautiful, so what’s your excuse? Check it out.
(Henry Mansfield Cannon Memorial Chapel is part of the Atlas RVA! Project)
2 notes
·
View notes
Text
Mitten Vinyl Australia is a leading supplier of gablemaster vents across the country. We offer gable vents for sale in many different colours and styles. Whether you need round, octagonal, or rectangular vents, we have you covered. Install these vents to improve air circulation and ventilation in your home. They also help in preventing musty odours inside your home.
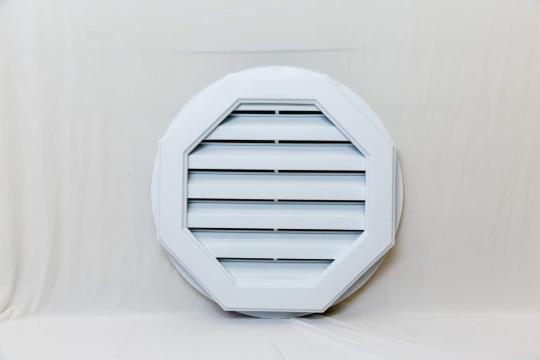
For more details, please visit our website: https://mittenvinyl.com.au/cladding-products/exterior-gable-vents or call on 02 9792 3897.
0 notes
Text
Small Gable Vents and What They Can Do For Your Home
A home requires accessories and a great place to start with accessories is small gable vents. They are functional, stylish, and add a little extra character that your home wants and needs. Whether that is a triangle gable vent, octagon gable vent, decorative gable vent, rectangular gable vent, or square gable vent, your home will be pleased with the addition.
You can get Small Gable Vents for sheds or small gable vents for your home. Whatever you choose, they will help circulate the air in your home. In winter, they keep the area cool so it repels pests and ensures mold cannot survive, and in summer they help regulate the air temperature.
How are they applied?
Gable vents, for the most part, are easily applied to any number of materials including brick, wood, vinyl, hardy board, or aluminum. The best products on the market will include level lines to assist in the installation of the gable vent. If you are a handy person, you can probably install the gable vent yourself, but if you do not know what you are doing, you will definitely want to call a contractor or a friend with the skills necessary for the job.
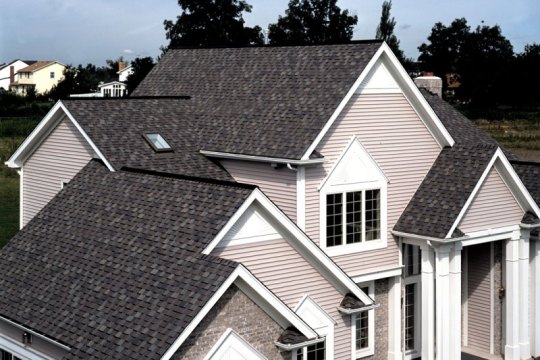
What types of material are they made from?
Gable vents come in a variety of materials available on the market. Some of these include PVC gable vents, wood gable vents, urethane gable vents, aluminum gable vents, or vinyl gable vents. Different materials serve different purposes, and it is important to do your research or call a professional before making a decision. You will want the most suitable design and the most suitable materials to match the aesthetics of your home and give it that extra character it wants!
For more information about small gable vents, different types of gable vents, the materials gable vents are made from, and installation procedures, visit VSA Enterprises website, or give them a call at their offices in Surrey, British Columbia. They are professionals who will give you all the information you need to make the appropriate decision. They can also supply you with other siding accessories, handrail covers, and other ventilation accessories.

0 notes
Text
Dressing Up Vinyl Siding
The flat white trim next to the window has a pre-cut groove in it that laps over the vinyl siding. (C) Copyright 2019 Tim Carter
Dressing Up Vinyl Siding
QUESTION #1: The house I grew up in had vinyl siding and the trim around the windows was some thin distasteful vinyl that had an end profile like the letter J. I thought it looked abominable. How can you make the vinyl siding look more like a traditional home that has wider trim pieces? What else can be done to make the vinyl siding look more attractive? Beverly T., Ft. Wayne, IN
Holy tomato! It’s impossible to list all the vinyl siding accessories and options you have available to you. For starters, don’t think that you have to use just one color and one siding style on your home. Quite a few homes I see are incorporating white trim with two complementary colors and siding profiles.
If you want real inspiration, go online and look at photos of the paint schemes of some of the grand Victorian Ladies. Some houses incorporate three, or more, colors. I had horizontal lap siding at the last Queen Anne Victorian home I built for my family, but up in the gables I used traditional cedar shakes as was found on many homes built in the late 1800s.
You can achieve this same look with vinyl siding and the vinyl shakes can be a different color! But it gets even better. J-channel is still available, but the better choice would be a flat trim board that surrounds windows and doors. These flat boards come with a rabbited edge that creates a hidden recess for the siding to slide behind. It works the same way the older J-channel works but it’s so much better looking.
The flat trim boards come in various widths. The wider boards work better at the outside corners of the house as it’s important to maintain scale when trimming out a house. The narrow trim boards used around windows and doors would look like pinstripes at the corners.
Don’t forget to look at the striking door surrounds that will really make your doors the focal point of the front and rear of your home. Some are simply breath-taking. You can now get gorgeous mounting blocks for exterior lights and electrical outlets that also have built-in channels on the edges. These really dress up the look of a vinyl-sided home.
Attic ventilation comes into play here too. Older homes always had square, rectangular, or triangular louver attic vents in the gable end. Those same vents are all available for vinyl siding and once again, don’t be afraid to make them a complementary color. Color experts might agree that these should match the trim color around windows and doors. Study the vinyl siding brochures and you’ll see what I mean about using a different color.
I would spend lots of time looking at the photo galleries at all the vinyl siding manufacturers’ websites. When you see a particular photo that puts your head on a swivel, study it and take notes as to exactly what you like about the photo. There’s no need to hope your new siding will look great. You can guarantee it by just finding a look you know looks superb.
Soundproofing
QUESTION #2: Tim, I live in a condo and wonder what might be done to lessen the noise I hear coming from some of my neighbors. Are there any easy fixes that I might be able to tackle? Linda S., Chicago, IL
Soundproofing spaces is a science. Do a small amount of research online to discover how radio broadcasting booths are soundproof. Most are immune from the noise that’s trying to get inside the room and then into the live microphones!
Sound travels through the air. The easiest thing to do is to try to seal any air leaks between your condo and the ones around you. Imagine if your condo started to fill with water, where would it leak out? These are places the air is leaking into your condo. Remove the cover plates from electrical outlets and caulk the gap between the drywall and the side of the electrical box. I’d then install a foam gasket behind the outlet cover to try to stop other air leakage.
The sound could be leaking under the baseboards of your unit. If you have toe stripping, you may want to remove it and caulk any gaps between the floor and the baseboard trim. Recessed ceiling lights are the toughest thing to seal because some need air space to ensure the fixture doesn’t overheat.
Hallway noise infiltration can be minimized or eliminated by installing weatherstripping around the door. Seal your door as if you were battling bitter cold air out in the hallway.
There are many things that can be done during construction to make condos soundproof. Trying to retrofit a condo can be prohibitively expensive. As a last resort, consider a subtle white-noise generator in your unit to combat unwanted noise. I’ve heard they work well.
Column 1316
The post Dressing Up Vinyl Siding appeared first on Ask the Builder.
from Home https://www.askthebuilder.com/dressing-up-vinyl-siding/ via http://www.rssmix.com/
0 notes
Text
Roof Valley Repair Ridge
Contents
Valley ridge roofing
Roof deck. starting
Time. … ridge vents
Roof inspection charlotte
Worrying worse worsened worsens worship
It was a busy destination for tourists, who could gawk at the volcano across the Toutle Valley about … needed extensive repair. “A lot of it had to do with how harsh the environment is,” Frenzen sai…
Roof Coating Dameron coatings, dispersants, emulsifiers, fuels and fuel …… was involved in commercial and residential roof contract– …… operator Peleg Dameron “P.D.” Midg- ett, Jr. In comparison,
A large portion of the roof at Via Christi Hospital St. Joseph was blown away in the storm, and crews worked throughout the day Friday to repair it, said Maria Loving … as well as parts of the Fox R…

Feb 17, 2013 … Welcome to valley ridge roofing and Construction. … residential and multi- family roofing repair, roofing replacement solutions, metal roofing, …
If amortized over the life of the roof, the replacement cost can be very …. at the hips, ridges and valleys provided added opportunity to ornament a slate roof.
Roof Repair Brooklyn Ny Ridge Sinkholes and Blue Holes. A sinkhole, also known as a cenote, sink, sink-hole, shakehole, swallet, swallow hole, or doline (the different terms for sinkholes are
Repair or replace roof decking and install a layer of 15-pound roofing felt over the roof deck. starting Strip Shingles Gable roofs are the simplest to shingle because they have just two rectangular p…
Commercial Roof Repairs Brisbane Valley Lee Whether you live in Brisbane or Blackall. Labor is doing the things we said … Advance Queensland keeps turning good ideas into commercial reality. We
Aug 16, 2018 … Roof replacement is not something to take likely, nor is it a repair that …. Damaged or old valley flashing and drip edging is also removed at this time. … ridge vents may not be included on older roofs, but installing them is a …
Roof Repairs Brisbane North Helen roof inspection charlotte Hall Metal Roof Painting Brisbane Abell brown_freq worrisome worry worry-worryin worrying worse worsened worsens worship worshiped worshipful worshiping worshipped worshippers worshipping worst Metal Roof Repair Valley Lee Commercial Roof Repairs Brisbane Valley Lee Whether you live in Brisbane or Blackall. Labor is doing the things we said … Advance Queensland keeps turning
But the pine valley fair association roof charlotte hall, sponsor of the events, found condemnation notices tacked to its 1,200-seat grandstand and started looking for a lot of quick cash to repair it … including the r…
We specialize in the re-roofing, repair and maintenance of roofs for the commercial and residential marketplace. Valley Ridge Roofing & Construction is …
via Check This Out More Resources
0 notes
Text
Dressing Up Vinyl Siding
The flat white trim next to the window has a pre-cut groove in it that laps over the vinyl siding. (C) Copyright 2019 Tim Carter
Dressing Up Vinyl Siding
QUESTION #1: The house I grew up in had vinyl siding and the trim around the windows was some thin distasteful vinyl that had an end profile like the letter J. I thought it looked abominable. How can you make the vinyl siding look more like a traditional home that has wider trim pieces? What else can be done to make the vinyl siding look more attractive? Beverly T., Ft. Wayne, IN
Holy tomato! It’s impossible to list all the vinyl siding accessories and options you have available to you. For starters, don’t think that you have to use just one color and one siding style on your home. Quite a few homes I see are incorporating white trim with two complementary colors and siding profiles.
If you want real inspiration, go online and look at photos of the paint schemes of some of the grand Victorian Ladies. Some houses incorporate three, or more, colors. I had horizontal lap siding at the last Queen Anne Victorian home I built for my family, but up in the gables I used traditional cedar shakes as was found on many homes built in the late 1800s.
You can achieve this same look with vinyl siding and the vinyl shakes can be a different color! But it gets even better. J-channel is still available, but the better choice would be a flat trim board that surrounds windows and doors. These flat boards come with a rabbited edge that creates a hidden recess for the siding to slide behind. It works the same way the older J-channel works but it’s so much better looking.
The flat trim boards come in various widths. The wider boards work better at the outside corners of the house as it’s important to maintain scale when trimming out a house. The narrow trim boards used around windows and doors would look like pinstripes at the corners.
Don’t forget to look at the striking door surrounds that will really make your doors the focal point of the front and rear of your home. Some are simply breath-taking. You can now get gorgeous mounting blocks for exterior lights and electrical outlets that also have built-in channels on the edges. These really dress up the look of a vinyl-sided home.
Attic ventilation comes into play here too. Older homes always had square, rectangular, or triangular louver attic vents in the gable end. Those same vents are all available for vinyl siding and once again, don’t be afraid to make them a complementary color. Color experts might agree that these should match the trim color around windows and doors. Study the vinyl siding brochures and you’ll see what I mean about using a different color.
I would spend lots of time looking at the photo galleries at all the vinyl siding manufacturers’ websites. When you see a particular photo that puts your head on a swivel, study it and take notes as to exactly what you like about the photo. There’s no need to hope your new siding will look great. You can guarantee it by just finding a look you know looks superb.
Soundproofing
QUESTION #2: Tim, I live in a condo and wonder what might be done to lessen the noise I hear coming from some of my neighbors. Are there any easy fixes that I might be able to tackle? Linda S., Chicago, IL
Soundproofing spaces is a science. Do a small amount of research online to discover how radio broadcasting booths are soundproof. Most are immune from the noise that’s trying to get inside the room and then into the live microphones!
Sound travels through the air. The easiest thing to do is to try to seal any air leaks between your condo and the ones around you. Imagine if your condo started to fill with water, where would it leak out? These are places the air is leaking into your condo. Remove the cover plates from electrical outlets and caulk the gap between the drywall and the side of the electrical box. I’d then install a foam gasket behind the outlet cover to try to stop other air leakage.
The sound could be leaking under the baseboards of your unit. If you have toe stripping, you may want to remove it and caulk any gaps between the floor and the baseboard trim. Recessed ceiling lights are the toughest thing to seal because some need air space to ensure the fixture doesn’t overheat.
Hallway noise infiltration can be minimized or eliminated by installing weatherstripping around the door. Seal your door as if you were battling bitter cold air out in the hallway.
There are many things that can be done during construction to make condos soundproof. Trying to retrofit a condo can be prohibitively expensive. As a last resort, consider a subtle white-noise generator in your unit to combat unwanted noise. I’ve heard they work well.
Column 1316
The post Dressing Up Vinyl Siding appeared first on Ask the Builder.
from Home https://www.askthebuilder.com/dressing-up-vinyl-siding/ via http://www.rssmix.com/
0 notes
Link
#home improvement#home renovation#home sweet home#home & lifestyle#rectangular gable vent#VSA Enterprises
0 notes
Link
#gable vents#decorative gable vents#sidingmounts gable vents#rectangular gable vents#home#home & lifestyle#home renovation#home improvement#home decor
0 notes
Text
Dressing Up Vinyl Siding
The flat white trim next to the window has a pre-cut groove in it that laps over the vinyl siding. (C) Copyright 2019 Tim Carter
Dressing Up Vinyl Siding
QUESTION #1: The house I grew up in had vinyl siding and the trim around the windows was some thin distasteful vinyl that had an end profile like the letter J. I thought it looked abominable. How can you make the vinyl siding look more like a traditional home that has wider trim pieces? What else can be done to make the vinyl siding look more attractive? Beverly T., Ft. Wayne, IN
Holy tomato! It’s impossible to list all the vinyl siding accessories and options you have available to you. For starters, don’t think that you have to use just one color and one siding style on your home. Quite a few homes I see are incorporating white trim with two complementary colors and siding profiles.
If you want real inspiration, go online and look at photos of the paint schemes of some of the grand Victorian Ladies. Some houses incorporate three, or more, colors. I had horizontal lap siding at the last Queen Anne Victorian home I built for my family, but up in the gables I used traditional cedar shakes as was found on many homes built in the late 1800s.
You can achieve this same look with vinyl siding and the vinyl shakes can be a different color! But it gets even better. J-channel is still available, but the better choice would be a flat trim board that surrounds windows and doors. These flat boards come with a rabbited edge that creates a hidden recess for the siding to slide behind. It works the same way the older J-channel works but it’s so much better looking.
The flat trim boards come in various widths. The wider boards work better at the outside corners of the house as it’s important to maintain scale when trimming out a house. The narrow trim boards used around windows and doors would look like pinstripes at the corners.
Don’t forget to look at the striking door surrounds that will really make your doors the focal point of the front and rear of your home. Some are simply breath-taking. You can now get gorgeous mounting blocks for exterior lights and electrical outlets that also have built-in channels on the edges. These really dress up the look of a vinyl-sided home.
Attic ventilation comes into play here too. Older homes always had square, rectangular, or triangular louver attic vents in the gable end. Those same vents are all available for vinyl siding and once again, don’t be afraid to make them a complementary color. Color experts might agree that these should match the trim color around windows and doors. Study the vinyl siding brochures and you’ll see what I mean about using a different color.
I would spend lots of time looking at the photo galleries at all the vinyl siding manufacturers’ websites. When you see a particular photo that puts your head on a swivel, study it and take notes as to exactly what you like about the photo. There’s no need to hope your new siding will look great. You can guarantee it by just finding a look you know looks superb.
Soundproofing
QUESTION #2: Tim, I live in a condo and wonder what might be done to lessen the noise I hear coming from some of my neighbors. Are there any easy fixes that I might be able to tackle? Linda S., Chicago, IL
Soundproofing spaces is a science. Do a small amount of research online to discover how radio broadcasting booths are soundproof. Most are immune from the noise that’s trying to get inside the room and then into the live microphones!
Sound travels through the air. The easiest thing to do is to try to seal any air leaks between your condo and the ones around you. Imagine if your condo started to fill with water, where would it leak out? These are places the air is leaking into your condo. Remove the cover plates from electrical outlets and caulk the gap between the drywall and the side of the electrical box. I’d then install a foam gasket behind the outlet cover to try to stop other air leakage.
The sound could be leaking under the baseboards of your unit. If you have toe stripping, you may want to remove it and caulk any gaps between the floor and the baseboard trim. Recessed ceiling lights are the toughest thing to seal because some need air space to ensure the fixture doesn’t overheat.
Hallway noise infiltration can be minimized or eliminated by installing weatherstripping around the door. Seal your door as if you were battling bitter cold air out in the hallway.
There are many things that can be done during construction to make condos soundproof. Trying to retrofit a condo can be prohibitively expensive. As a last resort, consider a subtle white-noise generator in your unit to combat unwanted noise. I’ve heard they work well.
Column 1316
The post Dressing Up Vinyl Siding appeared first on Ask the Builder.
from Home https://www.askthebuilder.com/dressing-up-vinyl-siding/ via http://www.rssmix.com/
0 notes
Text
Dressing Up Vinyl Siding
The flat white trim next to the window has a pre-cut groove in it that laps over the vinyl siding. (C) Copyright 2019 Tim Carter
Dressing Up Vinyl Siding
QUESTION #1: The house I grew up in had vinyl siding and the trim around the windows was some thin distasteful vinyl that had an end profile like the letter J. I thought it looked abominable. How can you make the vinyl siding look more like a traditional home that has wider trim pieces? What else can be done to make the vinyl siding look more attractive? Beverly T., Ft. Wayne, IN
Holy tomato! It’s impossible to list all the vinyl siding accessories and options you have available to you. For starters, don’t think that you have to use just one color and one siding style on your home. Quite a few homes I see are incorporating white trim with two complementary colors and siding profiles.
If you want real inspiration, go online and look at photos of the paint schemes of some of the grand Victorian Ladies. Some houses incorporate three, or more, colors. I had horizontal lap siding at the last Queen Anne Victorian home I built for my family, but up in the gables I used traditional cedar shakes as was found on many homes built in the late 1800s.
You can achieve this same look with vinyl siding and the vinyl shakes can be a different color! But it gets even better. J-channel is still available, but the better choice would be a flat trim board that surrounds windows and doors. These flat boards come with a rabbited edge that creates a hidden recess for the siding to slide behind. It works the same way the older J-channel works but it’s so much better looking.
The flat trim boards come in various widths. The wider boards work better at the outside corners of the house as it’s important to maintain scale when trimming out a house. The narrow trim boards used around windows and doors would look like pinstripes at the corners.
Don’t forget to look at the striking door surrounds that will really make your doors the focal point of the front and rear of your home. Some are simply breath-taking. You can now get gorgeous mounting blocks for exterior lights and electrical outlets that also have built-in channels on the edges. These really dress up the look of a vinyl-sided home.
Attic ventilation comes into play here too. Older homes always had square, rectangular, or triangular louver attic vents in the gable end. Those same vents are all available for vinyl siding and once again, don’t be afraid to make them a complementary color. Color experts might agree that these should match the trim color around windows and doors. Study the vinyl siding brochures and you’ll see what I mean about using a different color.
I would spend lots of time looking at the photo galleries at all the vinyl siding manufacturers’ websites. When you see a particular photo that puts your head on a swivel, study it and take notes as to exactly what you like about the photo. There’s no need to hope your new siding will look great. You can guarantee it by just finding a look you know looks superb.
Soundproofing
QUESTION #2: Tim, I live in a condo and wonder what might be done to lessen the noise I hear coming from some of my neighbors. Are there any easy fixes that I might be able to tackle? Linda S., Chicago, IL
Soundproofing spaces is a science. Do a small amount of research online to discover how radio broadcasting booths are soundproof. Most are immune from the noise that’s trying to get inside the room and then into the live microphones!
Sound travels through the air. The easiest thing to do is to try to seal any air leaks between your condo and the ones around you. Imagine if your condo started to fill with water, where would it leak out? These are places the air is leaking into your condo. Remove the cover plates from electrical outlets and caulk the gap between the drywall and the side of the electrical box. I’d then install a foam gasket behind the outlet cover to try to stop other air leakage.
The sound could be leaking under the baseboards of your unit. If you have toe stripping, you may want to remove it and caulk any gaps between the floor and the baseboard trim. Recessed ceiling lights are the toughest thing to seal because some need air space to ensure the fixture doesn’t overheat.
Hallway noise infiltration can be minimized or eliminated by installing weatherstripping around the door. Seal your door as if you were battling bitter cold air out in the hallway.
There are many things that can be done during construction to make condos soundproof. Trying to retrofit a condo can be prohibitively expensive. As a last resort, consider a subtle white-noise generator in your unit to combat unwanted noise. I’ve heard they work well.
Column 1316
The post Dressing Up Vinyl Siding appeared first on Ask the Builder.
from builders feed https://www.askthebuilder.com/dressing-up-vinyl-siding/ via http://www.rssmix.com/
0 notes
Text
Dressing Up Vinyl Siding
The flat white trim next to the window has a pre-cut groove in it that laps over the vinyl siding. (C) Copyright 2019 Tim Carter
Dressing Up Vinyl Siding
QUESTION #1: The house I grew up in had vinyl siding and the trim around the windows was some thin distasteful vinyl that had an end profile like the letter J. I thought it looked abominable. How can you make the vinyl siding look more like a traditional home that has wider trim pieces? What else can be done to make the vinyl siding look more attractive? Beverly T., Ft. Wayne, IN
Holy tomato! It’s impossible to list all the vinyl siding accessories and options you have available to you. For starters, don’t think that you have to use just one color and one siding style on your home. Quite a few homes I see are incorporating white trim with two complementary colors and siding profiles.
If you want real inspiration, go online and look at photos of the paint schemes of some of the grand Victorian Ladies. Some houses incorporate three, or more, colors. I had horizontal lap siding at the last Queen Anne Victorian home I built for my family, but up in the gables I used traditional cedar shakes as was found on many homes built in the late 1800s.
You can achieve this same look with vinyl siding and the vinyl shakes can be a different color! But it gets even better. J-channel is still available, but the better choice would be a flat trim board that surrounds windows and doors. These flat boards come with a rabbited edge that creates a hidden recess for the siding to slide behind. It works the same way the older J-channel works but it’s so much better looking.
The flat trim boards come in various widths. The wider boards work better at the outside corners of the house as it’s important to maintain scale when trimming out a house. The narrow trim boards used around windows and doors would look like pinstripes at the corners.
Don’t forget to look at the striking door surrounds that will really make your doors the focal point of the front and rear of your home. Some are simply breath-taking. You can now get gorgeous mounting blocks for exterior lights and electrical outlets that also have built-in channels on the edges. These really dress up the look of a vinyl-sided home.
Attic ventilation comes into play here too. Older homes always had square, rectangular, or triangular louver attic vents in the gable end. Those same vents are all available for vinyl siding and once again, don’t be afraid to make them a complementary color. Color experts might agree that these should match the trim color around windows and doors. Study the vinyl siding brochures and you’ll see what I mean about using a different color.
I would spend lots of time looking at the photo galleries at all the vinyl siding manufacturers’ websites. When you see a particular photo that puts your head on a swivel, study it and take notes as to exactly what you like about the photo. There’s no need to hope your new siding will look great. You can guarantee it by just finding a look you know looks superb.
Soundproofing
QUESTION #2: Tim, I live in a condo and wonder what might be done to lessen the noise I hear coming from some of my neighbors. Are there any easy fixes that I might be able to tackle? Linda S., Chicago, IL
Soundproofing spaces is a science. Do a small amount of research online to discover how radio broadcasting booths are soundproof. Most are immune from the noise that’s trying to get inside the room and then into the live microphones!
Sound travels through the air. The easiest thing to do is to try to seal any air leaks between your condo and the ones around you. Imagine if your condo started to fill with water, where would it leak out? These are places the air is leaking into your condo. Remove the cover plates from electrical outlets and caulk the gap between the drywall and the side of the electrical box. I’d then install a foam gasket behind the outlet cover to try to stop other air leakage.
The sound could be leaking under the baseboards of your unit. If you have toe stripping, you may want to remove it and caulk any gaps between the floor and the baseboard trim. Recessed ceiling lights are the toughest thing to seal because some need air space to ensure the fixture doesn’t overheat.
Hallway noise infiltration can be minimized or eliminated by installing weatherstripping around the door. Seal your door as if you were battling bitter cold air out in the hallway.
There are many things that can be done during construction to make condos soundproof. Trying to retrofit a condo can be prohibitively expensive. As a last resort, consider a subtle white-noise generator in your unit to combat unwanted noise. I’ve heard they work well.
Column 1316
The post Dressing Up Vinyl Siding appeared first on Ask the Builder.
from Real Estate https://www.askthebuilder.com/dressing-up-vinyl-siding/ via http://www.rssmix.com/
0 notes