#sims 4 residential lot
Text
The Griya Lesmana, Luxury Residence (NO CC)
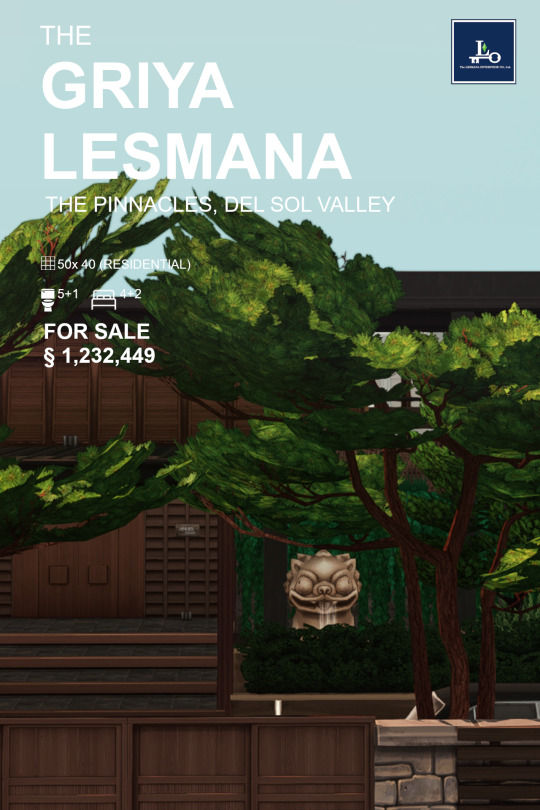
The Griya Lesmana is a luxurious tropical modern mansion, valued at 1,2 million simoleons.
This exquisite residence seamlessly blends sleek contemporary design with intricate Indonesian cultural art. The home features expansive, open spaces that harmoniously connect the lush outdoors with the refined interiors, all while showcasing fine art that beautifully reflects rich heritage.
A masterpiece by The Lesmana Enterprise, this home exemplifies a perfect fusion of elegance and Tradition.
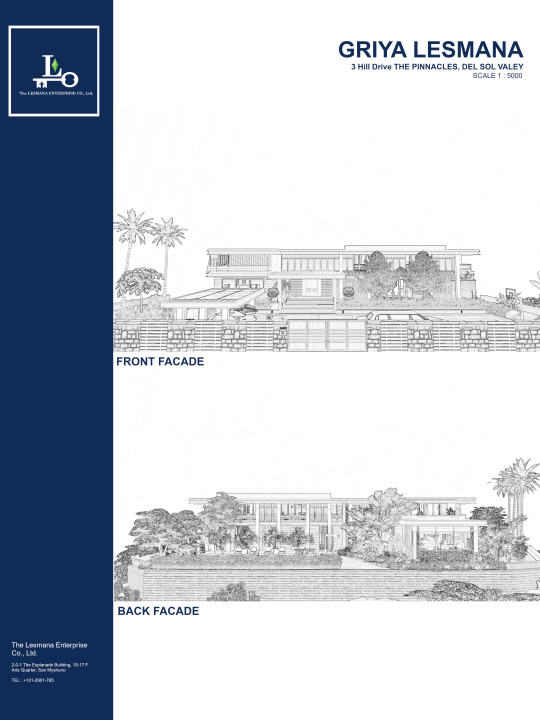
About Griya Lesmana
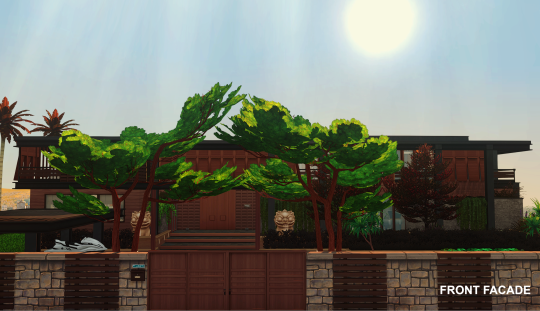


Welcome to Griya Lesmana, where modern elegance meets serene luxury. This breathtaking estate showcases a perfect blend of natural beauty and contemporary design, with lush greenery framing the sleek architecture. From the stunning pool area in the back facade to the peaceful study space inside, every corner of this home exudes sophistication and tranquility. It’s a haven of peace and a true reflection of timeless style in Del Sol Valley
Make Your Way In
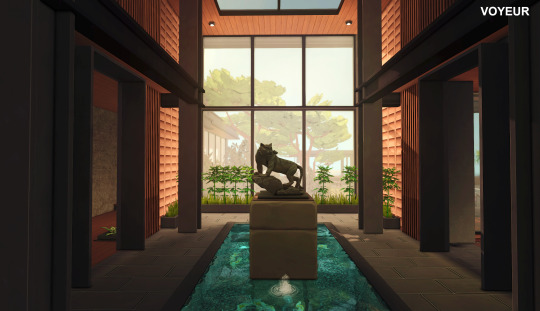
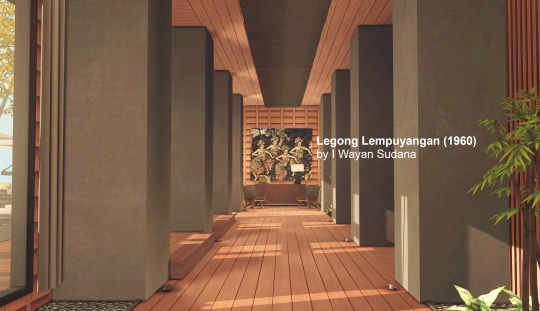
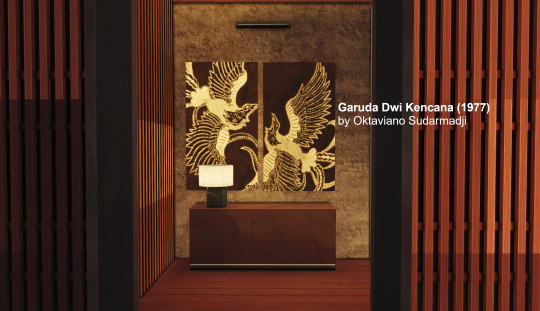
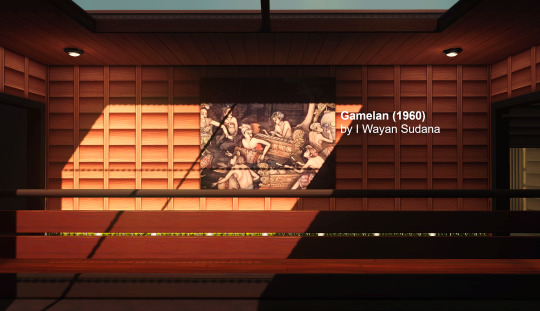
Step inside Griya Lesmana and immerse yourself in a world of contemporary art and warm, earthy tones. Each piece in the home has been carefully selected to evoke a sense of culture and elegance, such as the Garuda Dwi Kencana (1977) by Oktaviano Sudarmadji and Gamelan (1960) by I Wayan Sudana. These art pieces, along with the striking Legong LempuYangan (1960), breathe life into the home, creating a refined and serene atmosphere. The rich wooden textures and soft lighting perfectly complement these works, making Griya Lesmana an extraordinary blend of modern luxury and cultural homage.
At the Peak of Del Sol Valley
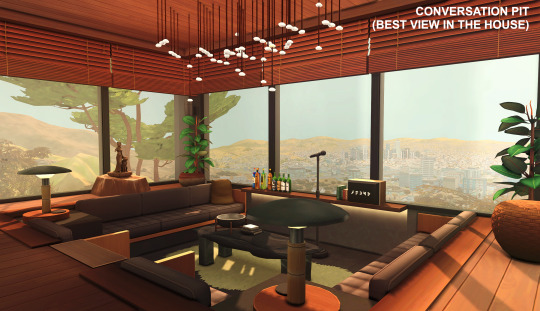
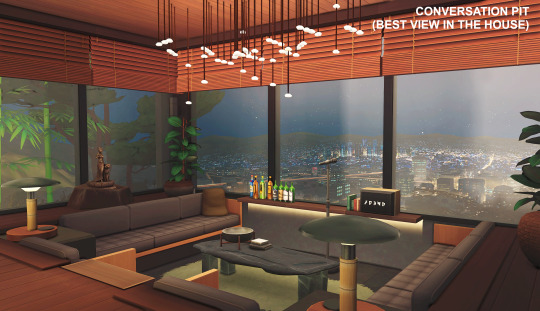
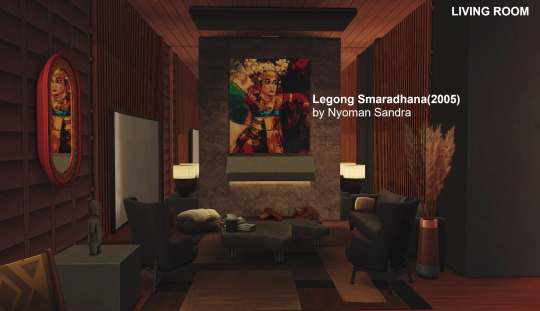
Perched with breathtaking views of Del Sol Valley, Griya Lesmana seamlessly blends elegance with its stunning surroundings. The expansive windows showcase the golden landscape, while the Constellation Chandelier (Priced at §25,000) in the sunken conversation pit adds a celestial touch to the home’s refined, luxurious design. Every detail, from curated artwork to rich wooden textures, radiates sophistication in this contemporary masterpiece.
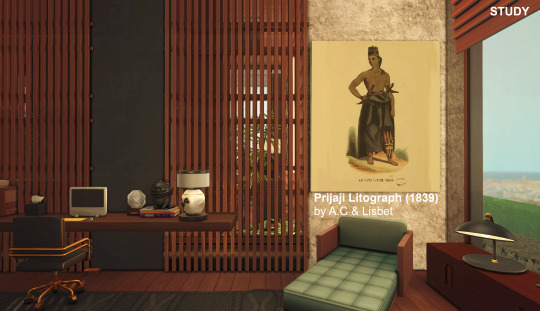

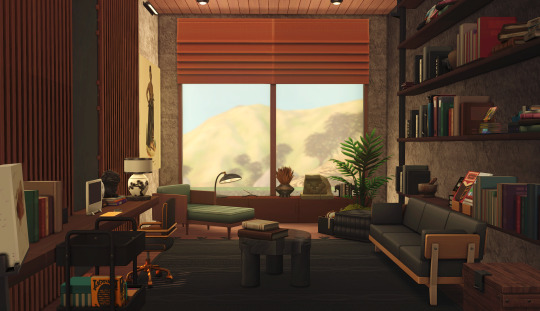
The Ultimate Home Kitchen and Dining

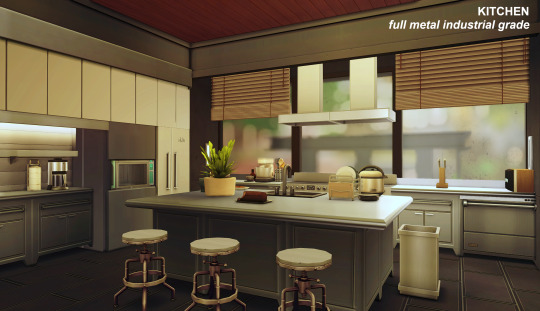
The dining room at Griya Lesmana is a refined space where art meets functionality. The stunning piece Transaksi (1992) by Chusin Setiadikara serves as the centerpiece, setting a tone of cultural richness, while the modern light fixtures bring warmth to every meal. Adjacent to it is the full-metal, industrial-grade kitchen, designed for the ultimate cooking experience. Equipped with top-tier appliances and plenty of counter space, this kitchen is perfect for everything from casual family meals to grand dinner parties.
Four Spacious Bedrooms
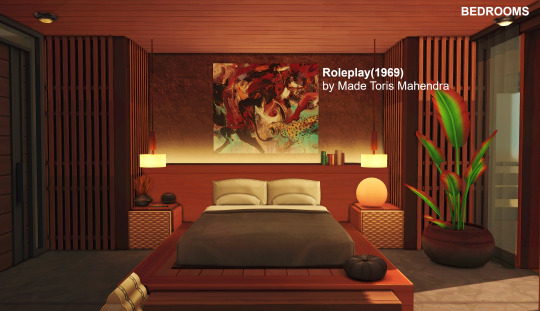

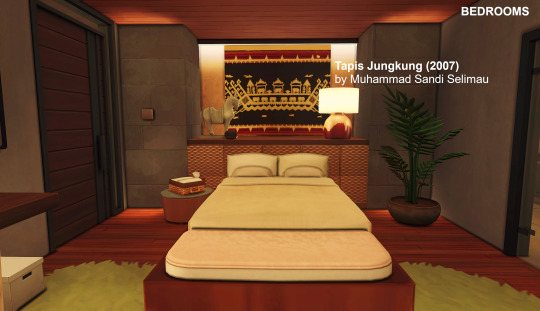

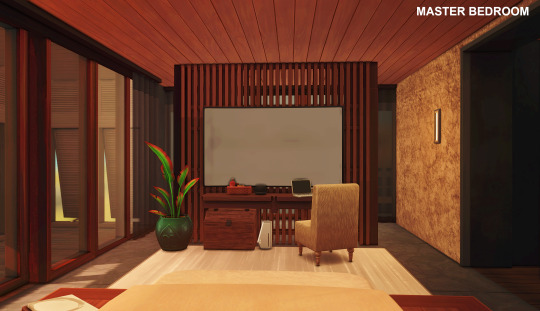
The bedrooms in Griya Lesmana are a true retreat, each designed with comfort and luxury in mind. Every room comes with its own walk-in closet, in-suite bathroom, and a private balcony to take in the stunning views of Del Sol Valley. Adorned with hand-picked artworks, like Pedagang Ayam by Hendra Gunawan and Roleplay by Made Toris Mahendra, these spaces blend art, culture, and modern elegance. Whether it's the rich wooden tones or the plush furnishings, each bedroom promises tranquility and style.
Step Into the Backyard

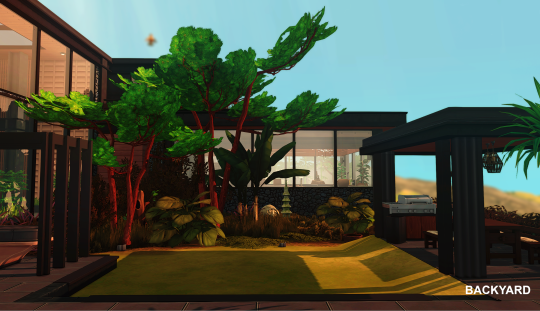
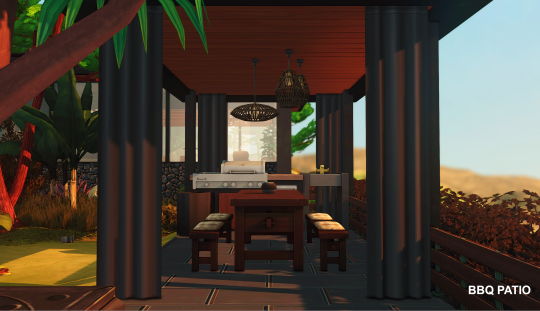
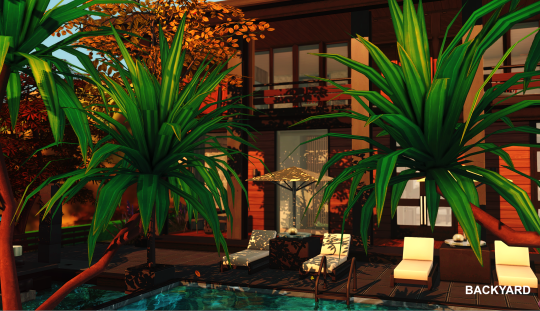
The backyard of Griya Lesmana is an oasis of relaxation and entertainment. Featuring a spacious pool area with a fully functional pool bar, it's the perfect spot for soaking up the sun or enjoying an evening drink. A BBQ patio invites you to indulge in outdoor dining under the warm glow of overhead lights, while the lush greenery surrounding the yard offers a serene retreat. With carefully landscaped gardens and ample lounging space, the backyard is designed to bring the beauty of nature right to your doorstep, all with stunning views of Del Sol Valley in the backdrop.
The Basement
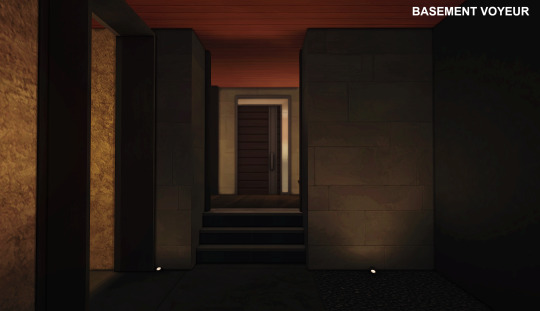


The basement of Griya Lesmana is a hidden luxury haven. It features a spacious parking area that accommodates more than five cars, ensuring plenty of space for any vehicle collection. For fitness enthusiasts, the fully-equipped gym offers a private space to work out, while the sleek, modern sauna provides the perfect spot to relax and unwind. The basement also includes well-designed service quarters, ensuring that every aspect of living in this home is taken care of in style.
Packs Used

If the lot is recognized as modded, it is due to the paintings being registered as CC. There is no CC you need to download to use this build.
Download
Download here via Google Drive
Sul Sul!,
The Lesmana Enterprise Co., Ltd.
#simblr#sims 4#sims 4 aesthetic#sims 4 screenshots#sims 4 build#lesmana-enterprise-ltd#sims 4 mods#sims 4 no cc#sims 4 cc#no cc#residential#modern#tropical#mansion#ts4 residential#sims 4 residential lot#lots#showusyourbuilds
127 notes
·
View notes
Text























💐 Longbourn Estate 💐
From Jane Austen's "Pride and Prejudice"
Come relive Bennet Family moments at Longbourn Estate. Located in Hertfordshire, this beloved family home has a blacksmith, stable, carriage house, servants quarters and a manor that has morning and drawing rooms, study and 5 bedrooms.
Made for the##storyhousecollective#TS4CreatingAClassic collab hosted by @stonysteps and @freyia_fairy
Inspo was Groombridge Place that was used as Longbourn in the 2005 movie.
Follow the # to see all the amazing builds.
Gallery ID: BeachyPeasySandy
No CC
Playtested
64x64 lot (Henford on Bagley)
$462,959
8 bedrooms/6 bathrooms
Gallery Art: withlovejulien, NaJaPau
#beachypeasysandy#no cc#cc free#playtested#showusyourbuilds#sims 4 residential lot#ts4 residential lot#sims 4 estate#ts4 estate#sims 4 manor#ts4 manor#pride and prejudice#longbourn#8 bedroom#6 bedroom#64x64 lot#henford on bagley#sims 4 build#ts4 build#sims build#sims 4 exterior#ts4 exterior#sims exterior#sims 4 interior#ts4 interior#sims interior#sims 4 collab#ts4 collab#my builds#sims 4 lot
114 notes
·
View notes
Text

I wanted to recreate the botanical gardens in Tomarang because although it was pretty, there wasn't really anything to do there so on this renovation I added a community garden, a special place for the spirit house, a place to grill and eat and a market area :)
Lot Info:
Placed on the “ZoSul Taman Botani” lot in Tomarang
Lot Type: National Park
Lot Size: 30 x 30
Extra Info:
No CC
You can also find it on the gallery under ID: spookcy
Place with bb.moveobjects on
Tray Files: HERE (google drive) HERE (sfs)
(to add this to your game, download the files, unzip them, then add to your tray folder)
#sims 4#the sims 4#simblr#ts4#mmcc#sims 4 build#sims 4 no cc#sims 4 lot#sims 4 for rent#sims 4 residential lot#sims 4 rental lot#sims 4 park#botanical gardens#tomarang#sims 4 renovation
924 notes
·
View notes
Text
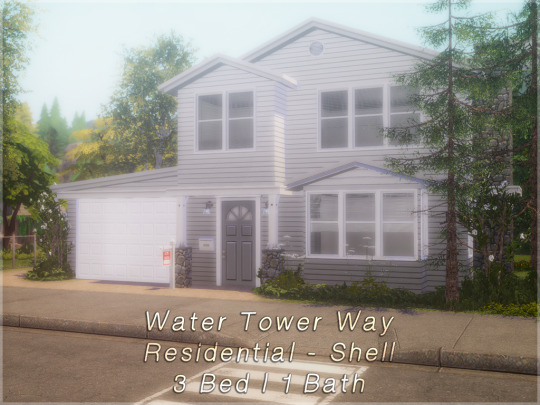
Water Tower Way - Residential Shell
In an AU where Ivan got outbid by someone who offered cash upfront...
Residential Lot
20x15
Use bb.moveobjects on
No TOOL mod used
CC Included
DOWNLOAD: MEDIAFIRE | PATREON; FREE
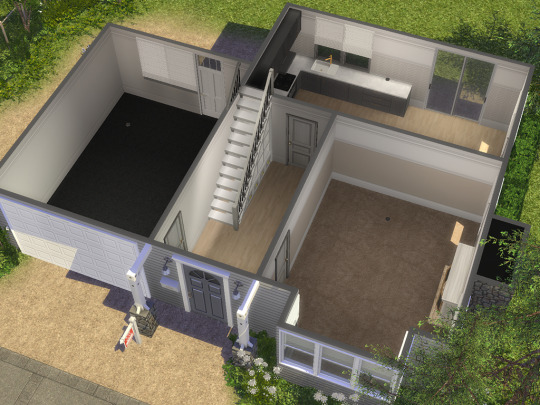
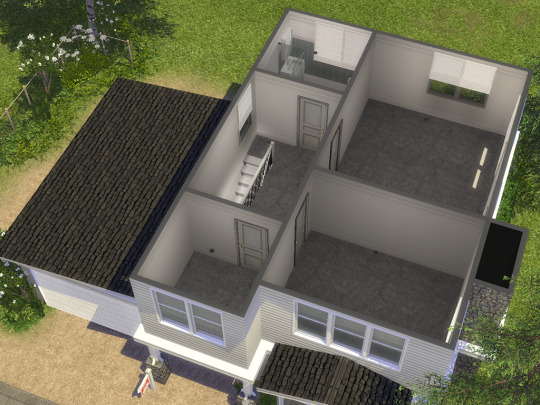
#ts4#sims 4#ts4 build#sims 4 build#sims 4 residential lot#lot download#20x15#lot shell#residential shell#rebouks builds#i thought it was a neat shell so i thought i'd share it before i start decorating it#🤸♀️
287 notes
·
View notes
Text
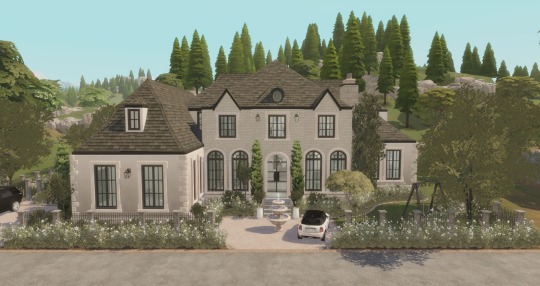

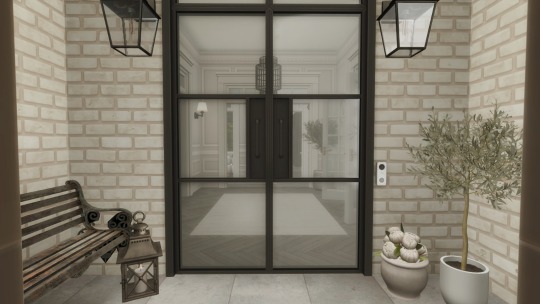
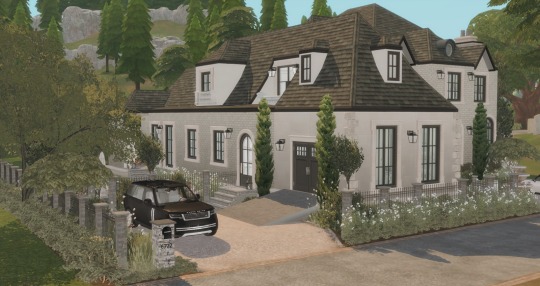
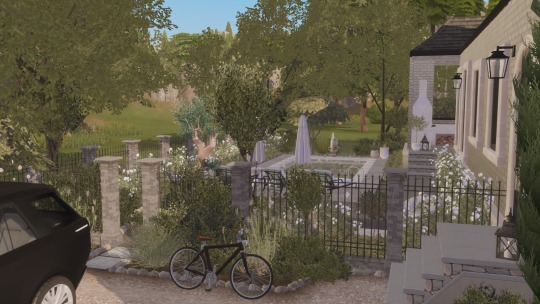
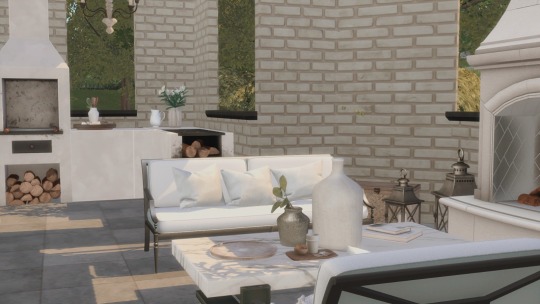

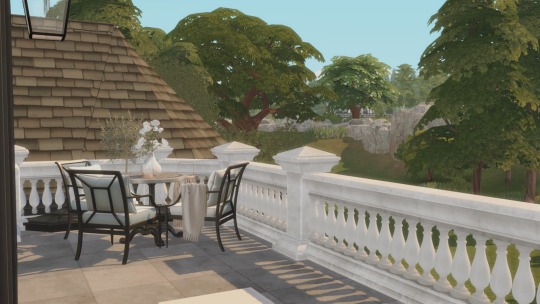

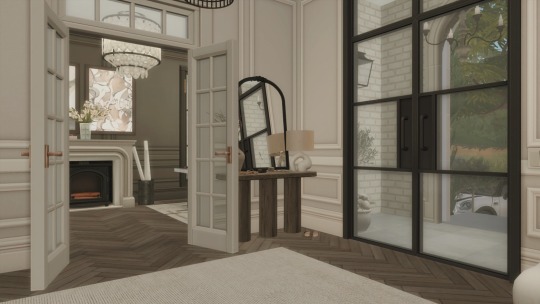
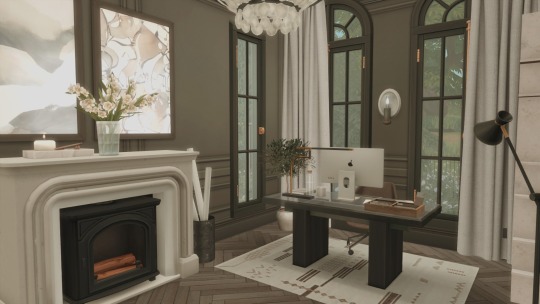
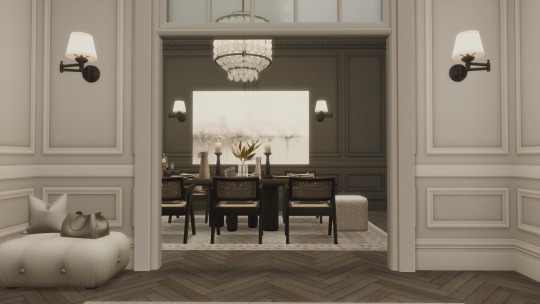
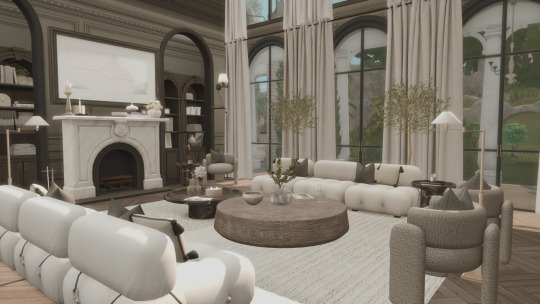
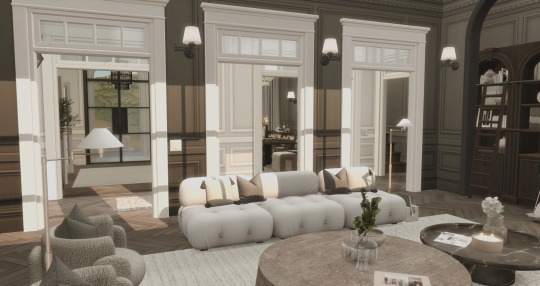



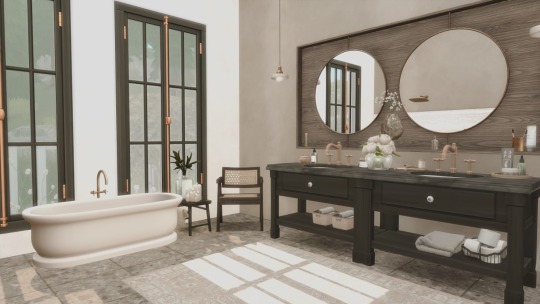
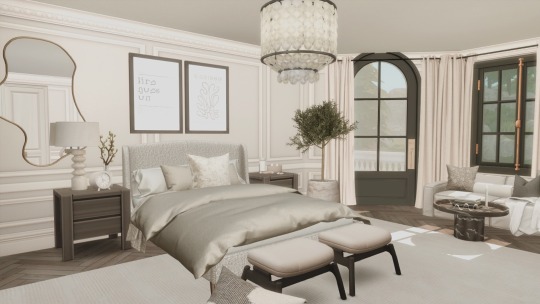
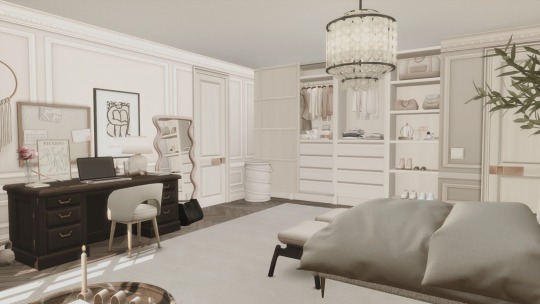



stonefield manor | cc build.
stonefield manor is gorgeus and luxurious mansion featuring a stunning brick exterior, spacious interiors for entertaining and a backyard full of greenery.
i’m back this time with an european/english inspired brick house. my inspo for this house is here. this house is maxis mix, i used both alpha and maxis cc. this is my favorite build out of the few i’ve done this year and i hope you like this build as much as i do
also i’m sorry about the quality of these pics, it’s soo bad and idk why
more information:
ea id: eevisims | download this from my gallery
also the wall sconce is placed on the door in the laundryroom by accident, i’m too lazy to take a new photo but it’s fixed in game
edit: i might edit this lot in the future and remove some cc to make it more gameplay friendly but as of right now i have no plans for that
$648,528
residential
fully furnished & the cc free shell will be on my gallery later
40x30 windenburg
4 bedrooms & 6 bathrooms
office, pool, outside grill area, bonus room (that i left empty), & garage.
packs used: a lot of them. i’m not gonna list them since majority of them aren’t necessary.
for the computer in the office, kitchen AND in the teens room your sim has to sit down first, otherwise it won’t work. otherwise everything is functional and playtested
the upstairs has a weird lighting glitch i tried to fix it but it didn't go away so i hope you dont mind that
i use K-hippies terrains mod and their other replacements too so the grass won’t look as realistic as it does in my game if you don’t own the mod. it's not necessary but highly recommend. you can find it here
i don't recommend using this lot without all the cc plants/trees since i don't know how they are gonna get replaced if u don't have them & they're not that high poly
bb.moveobjects on
cc used:
i didn't want to include the cc in this post since there's so much but click here for the links. there'a lot of cc (total of about 19gb.)
if there’s any missing cc let me know! but everything necessary is listed so it wouldn’t be a big deal if anything is missing. also let me know if any link isn't working properly.
download all the cc & make sure to mark “show custom content” when downloading this in gallery
cc credits to all amazing creators @felixandresims @pierisim @harrie-cc @sundays-sims @pinkbox-anye @sims4luxury @syboubou & many more.
#yeah#my#old#name#was#champaqnemami#let’s#not#talk#about#it#sims4#the sims 4#sims 4 screenshots#s4 cc#cc build#sims 4 lot#sims 4 residential lot#sims 4 windenburg#sims 4 simblr
589 notes
·
View notes
Text
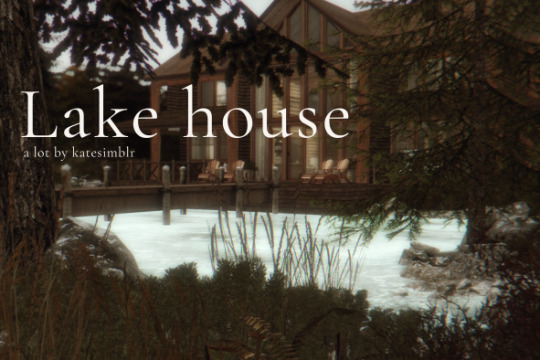

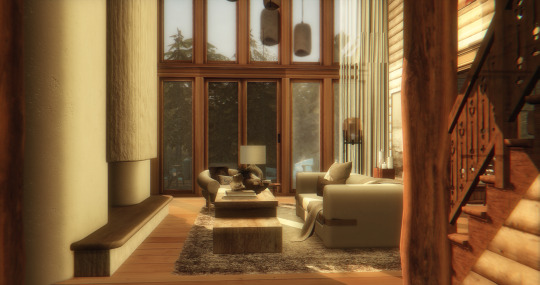

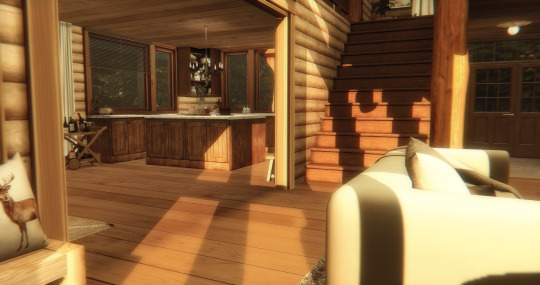
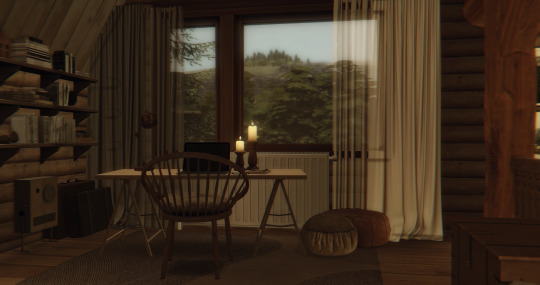


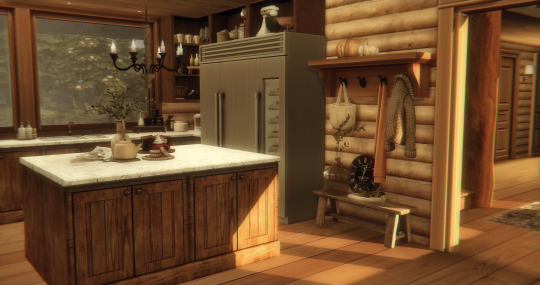
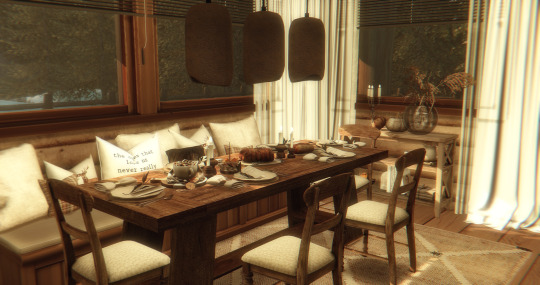
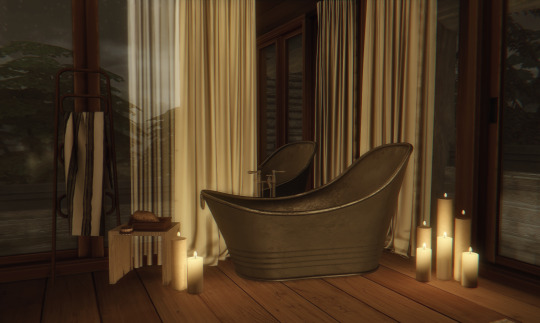
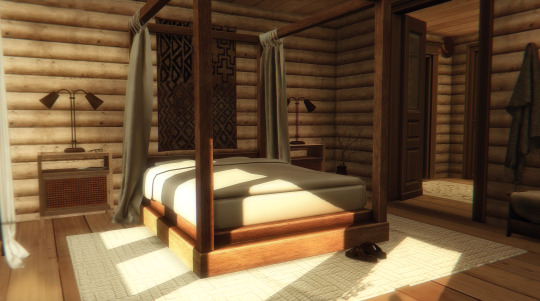
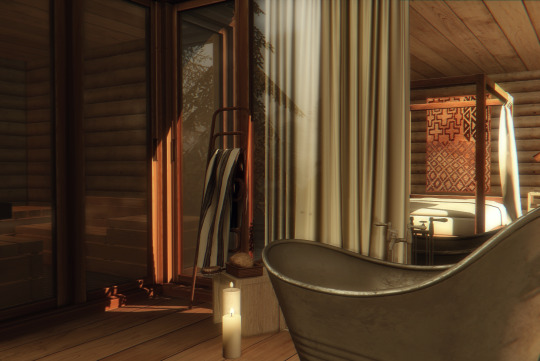
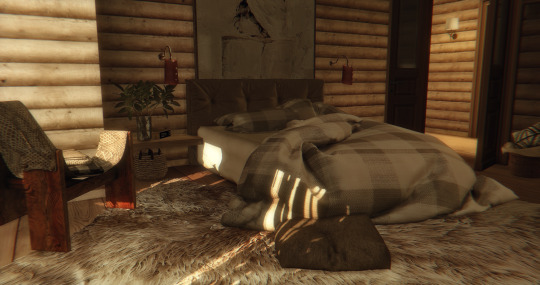


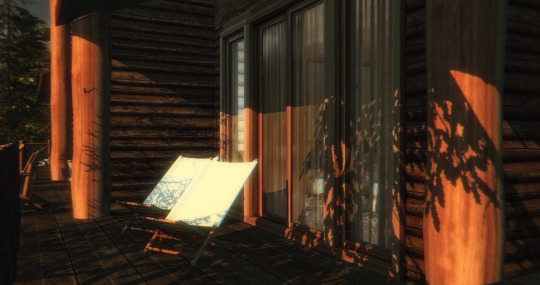
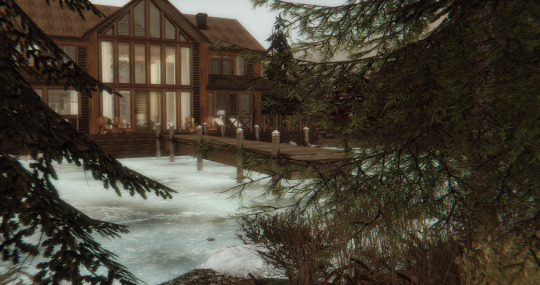
Lake house
The lake house is a large cozy wooden house on the shore of a small lake. The house extends over two floors and has two bedrooms, a children's room, two bathrooms, a sauna, an office area as well as a cinema room. The house is decorated in an autumnal style but not too obtrusively. The heart of the house is the living area, which is lined with a gallery and offers a great view of the lake.
Thanks to all creators who made this house possible with their CC, like @13pumpkin31, @chicklet, @dk-sims, @k-hippie, @kkbsmm, @lady-moriel, @msteaqueen, @zxta and many many more.
Download CC
Download tray files
#sims 4 cc#sims 4 builds#katesimblr#the sims 4#sims 4 build#the sims 4 reshade#sims4#alpha cc#ts4 cc download#sims 4#sims 4 residential lot#sims 4 lake house#ts4 house#ts4 build#ts4#ts4 custom content#ts4 cc#ts4 interior#ts4 simblr#ts4 realistic#the sims cc#sims4 cc#the sims 4 cc#sims4 build#build mode#sims 4 screenshots#ts4 screenshots#sims 4 download#ts4 download#sims 4 alpha
507 notes
·
View notes
Text




Kastro Daskalió
A visit to Kastro Daskalió will be a visit to remember! This is a build made for my Early Civilization save, but can easily be adapted to more modern times if you are not stuck in the past like me 😁.
More info, photos and download link below the cut
The shape was inspired by the pyramid shaped ancient Daskalió, a small islet west of Keros in Greece. It's has really fascinating history, going back almost 5000 years, and the archaeologists are still excavating. Read more here.
I built this on the Chieftain's Villa lot in Sulani, but you can place it wherever you want. It's CC heavy, and will not look good without it. As always I've included a list with links for all items used.






Info about this lot
Residential lot
Lotsize: 40x30
Bedr/bath: 10+5
Value: 214.100
Lot traits: Good Schools, Natural Light, Sunny Aspect, Quake Zone
Fully furnished and decorated (a couple of rooms are empty)
4 playable floors
Ground floor: Entrance, WC, Dining room, Throne room, Kitchen, Office, Living room, bedroom, bath, empty room,
1st floor: Art studio, bedrooms, baths
2nd floor: Bedrooms, bath
3rd floor: Gym, Workshop, Weaver room
Several packs and kits are used for this build. More details here.
The lot contains some of my own recolors/CC, and I've also used CC from the following creators:
@ameyasims - Angela - @aroundthesims - @balkanikabg - @blackyssims4zoo - @dravenxivsims4cc - @ellemant - Esmeralda - Evi - Freeasabird - @serenebluesims - @gleamer - Hahhasims - @historicalsimslife - @hamburgercakes - @kardofe - @kerriganhouse - @lilis-palace - @lina-cherie - @linzlu - Mammut - Mxims - @myshunosun - @peacemaker-ic - Philo - @pilarcr - @ravasheencc - @satisimbuilds - @satterlly - @irinaseverinka - @simcredibledesigns - @simsnowtato - @simverses - @siomisimsvault - @soloriya - @srslysims - @syboubou - @thesims4versaillescollection - @xmasmonkey - @zx-ta
A PDF with details and links for all CC is included.
Thanks to all the wonderful creators for making the game more interesting! 💕
📥Download (SFS)
More of my stuff at my blog: My cc - lots - sims - saves. Always free!
Hello @allhistoricalcc - @anitasims - @emilyccfinds - @itsjessicaccfinds - @mmfinds - @public-ccfinds - @simshistoricalfinds - @sssvitlanz
Thank you for sharing! 💕
#ts4 lot#ts4 residential lot#ts4 history challenge#sims 4 lot#sims 4 build#sims 4 residential lot#ts4 Early Civilization#ts4 Ancient Greece#history challenge#maxis match#maxis mix#ts4 mm#simblr#Once Upon A Time
100 notes
·
View notes
Text










Mystical Cottage
This was my attempt at Lilsimsie's most recent shell challenge. I opted to make it into a magical cottage. With two bedrooms and two bathrooms, and room to grow, this cottage is perfect for a small family of spellcasters!
Lot/Build Details
Lot Size: 50x40
Lot Pictured: Isle of Volpe Park, Henford-on-Bagley
Lot Type: Residential
Used bb.moveobjects (and all debug cheats)
No CC
Check out the full build on the gallery!
Gallery ID: PoetaCharlie
#sims 4 build#sims 4 builds#ts4#ts4 build#ts4 build no cc#ts4 builds#ts4 simblr#sims 4 build no cc#sims 4 no cc#sims 4 residential lot#sims 4#sims 4 vanilla build#sims 4 vanilla#ts4 vanilla build#ts4 vanilla#sims 4 realm of magic#ts4 realm of magic#sims 4 spellcasters#ts4 spellcaster#no cc#no cc build#sims 4 shell challenge#ts4 shell challenge#lilsimsie shell challenge
55 notes
·
View notes
Text
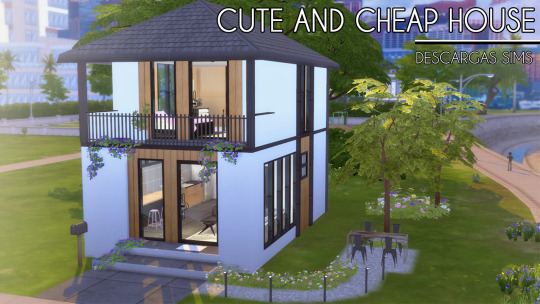
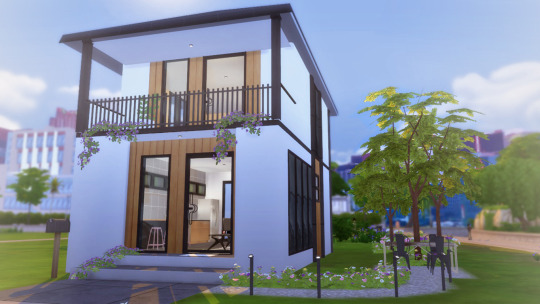
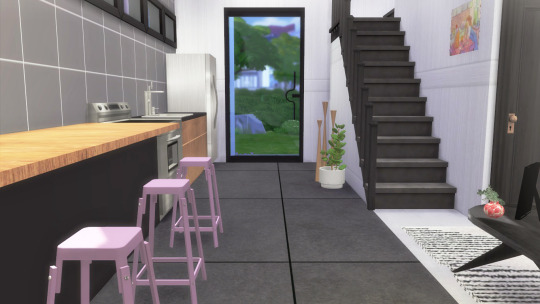
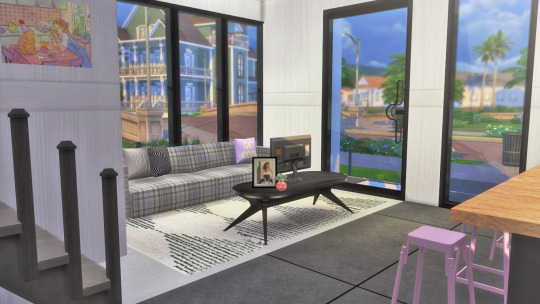
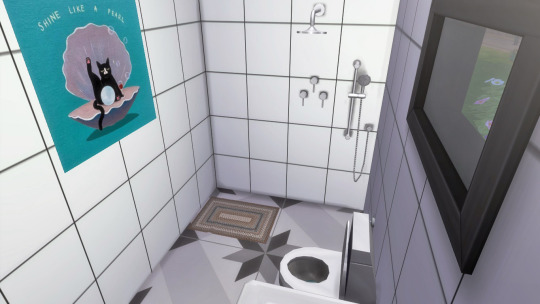

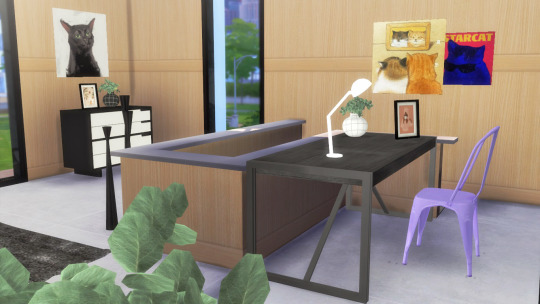

Cute And Cheap House
-Base Game
-Lot: 20x15
-Price: §19.595
-1 bedroom - 1 bathroom
-Furnished
-With my CC (Included as always 😀)
DOWNLOAD on Patreon!
#sims 4 homes#sims 4 houses#sims 4 modern house#sims 4 residential lot#sims 4 lots#sims 4 casas#ts4houses#sims 4 cheap house#ts4#ts4cc#sims 4 cc#the sims 4#s4cc#sims 4#sims 4 decor#sims 4 clutter#sims 4 objects#sims 4 decoracion#sims 4 furniture
64 notes
·
View notes
Text

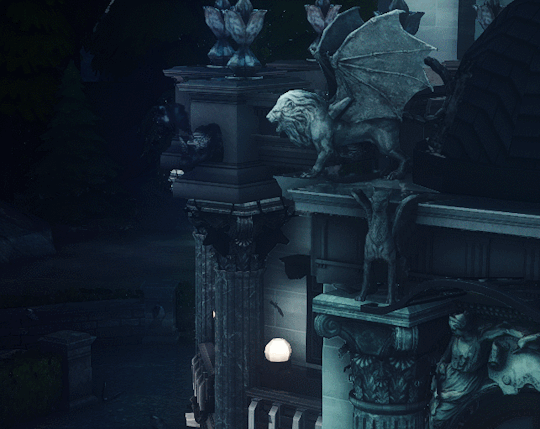
The building is dedicated to Ukraine's Independence Day on August 24, as the actual building is part of the president's office and is used as a residence for official and diplomatic ceremonies 🇺🇦
I finally finished this house after several rebuilds. No matter how hard I tried, the list of additional materials did not become much smaller. Rather less scattered. But do not be afraid: I divided the entire CC into 2 parts - for the facade and the interior. So if you don't need every detail, you can download just the exterior decoration part and furnish the house however you like. If a particular detail from the screenshots caught your eye - I will gladly share the link.
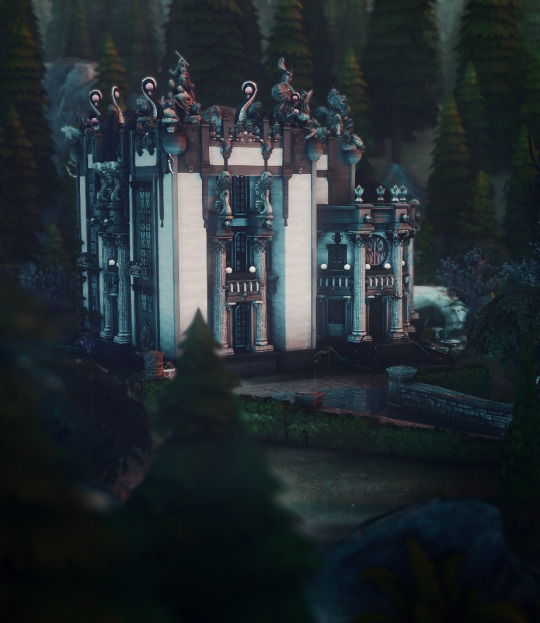
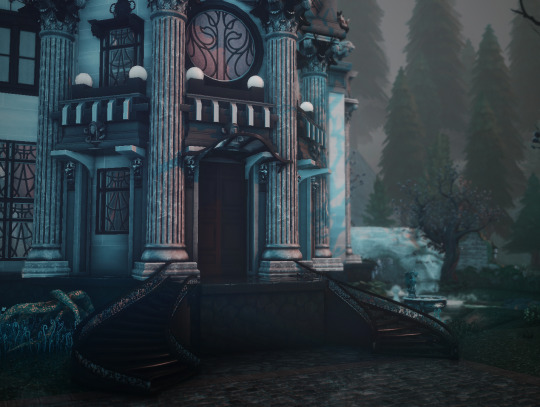
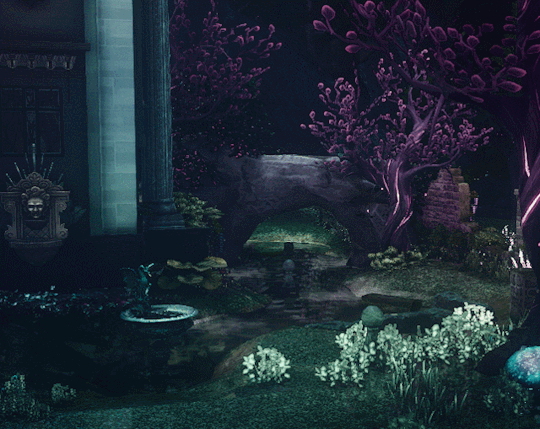
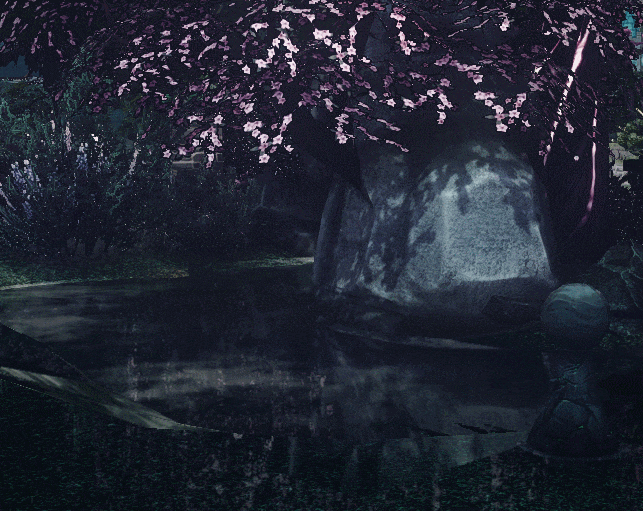
You might not hear it, but the alien plants from the Get to Work expansion make fantastic sounds, adding to the magical atmosphere.


I changed the back of the facade a bit because I wanted to place this building in Glimmerbrook, while the original building is much larger than lot I used for the house.
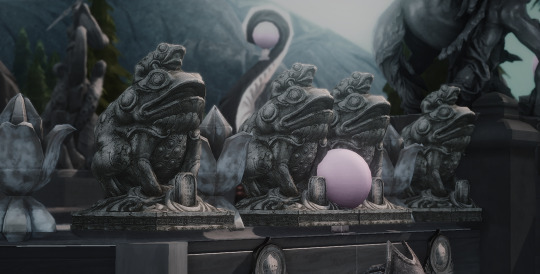

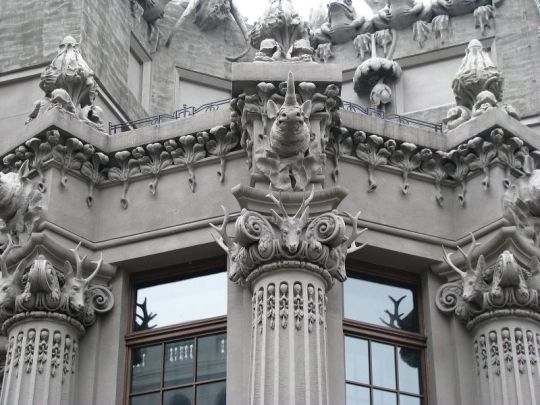

Of course, the sculptures only very remotely resemble the original ones. But I think the overall silhouette looks pretty similar if you think of the whole house as one sculpture.

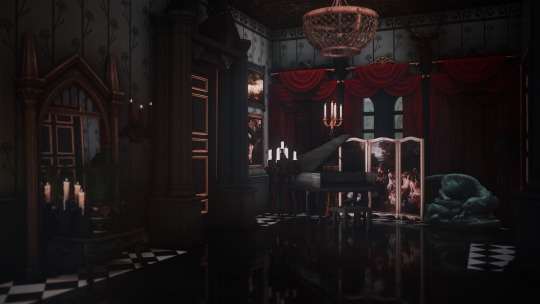

The interior can also only remotely resemble the real one, solely due to its whimsicality.
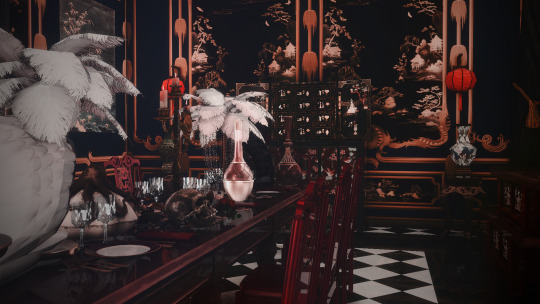

Today, one of the halls of the building is used for face-to-face diplomatic meetings in light blue tones with Chinese motifs - the "Chinese" room. But you can use it as a dining room.



The exterior of the house is fully matched by its interiors with artistic paintings, marble, stucco decoration, wood carvings, and inlays. The fireplaces of the famous German company Mason are of great artistic value. There are spiral staircases, hunting-themed stained glass windows, and polygonal halls.



The free planning uses the principle of functional interconnection of isolated groups of rooms (halls, residential, utility), which is characteristic of luxurious residences of the beginning of the 20th century (when the house was built).
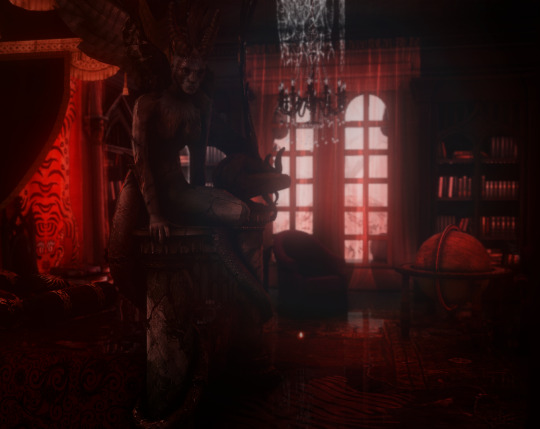

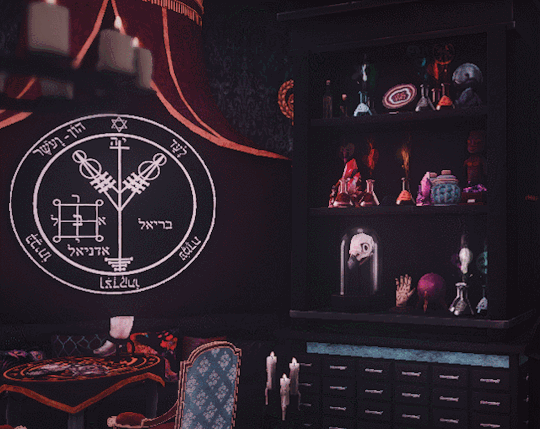
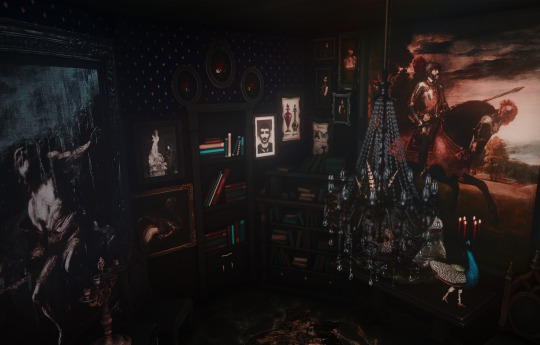

The architect of the building, Vladyslav Horodetskyi, is a unique and mysterious personality. In addition to his admiration for architecture, he also loved hunting. Therefore, perhaps he decorated the facade with his own dreams for himself for his 40th birthday.


Floor plans, more screenshots, additional info and DOWNLOAD here (always free).
CC credits:
@thejim07 @cliffou29 @kerriganhouse @valhallansim @historicalsimslife @pinkbox-anye @anachrosims @sims4luxury @annadedanann @janesimsten @thesensemedieval @lilis-palace @hydrangeachainsaw @artyssims @natalia-auditore @chateausims @lady-moriel @tinywardens @felixandresims @rudyplaysims @remussirion and others~
Screenshots made with Silent Hill ReShade Preset
Animated bats on gifs by @bakiegaming (doesn't included with CC)
#sims#the sims 4#sims 4#ts4#simblr#sims 4 build#ts4 historical#the sims 4 historical#sims 4 historical#the sims 4 build#sims 4 residential lot#ts4 vampires#art nouveau#ukrainian architecture#modern architecture#my sims buildings#vampire aesthetic#witchcore#goth aesthetic
172 notes
·
View notes
Text

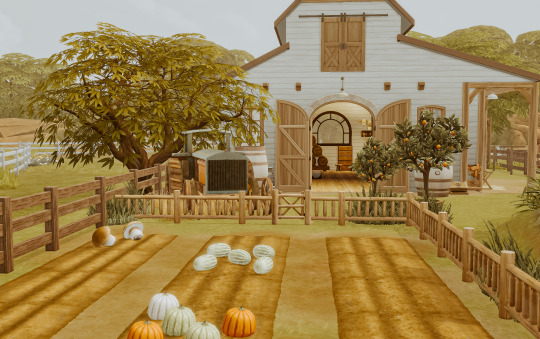
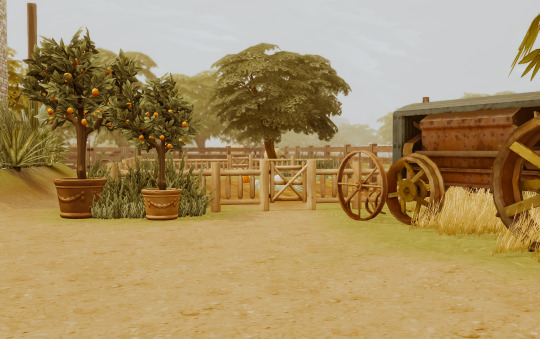

Howdy, here's a first look at Clearwater Ranch, cc list and download HERE✨
✨watch the Clearwater Ranch preview video here ✨
The features of this 64x64 residential lot are:
A foyer and mudroom
Wooden beams throughout the house
Beautiful stone and wood flooring + accents
A sauna
Two guest rooms
A reading nook
Gated areas for farm animals
A horse stable/barn
Horse training area
Outdoor gathering areas
My Instagram ❤ My Patreon ❤ My YouTube
#ts4#sims4#ts4 edit#simblr#sims4builds#the sims 4#ts4 cc#sims 4 cc#sims 4 download#sims 4 horse ranch#sims 4 horses#sims 4 horse cc#sims 4 horse pack#ts4 horse ranch#sims 4 horse ranch build#sims 4 horse build#ts4 build#ts4 residential#sims 4 residential lot#the sims 4 residential
167 notes
·
View notes
Text



278 Seathwaite Drive - Residential Shells
It's free real estate, if you turn it on..
Residential Lot
40x30
Use bb.moveobjects on
No TOOL mod used
CC Included
DOWNLOAD: MEDIAFIRE


#ts4#sims 4#ts4 build#sims 4 build#sims 4 residential lot#lot download#40x30#lot shell#residential shell#rebouks builds
196 notes
·
View notes
Text
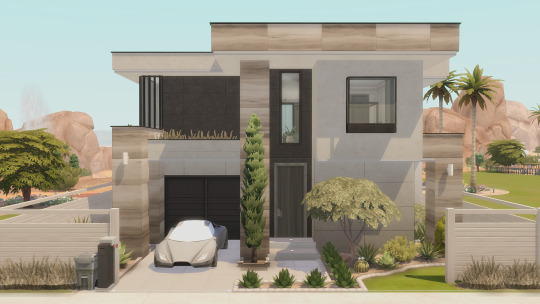
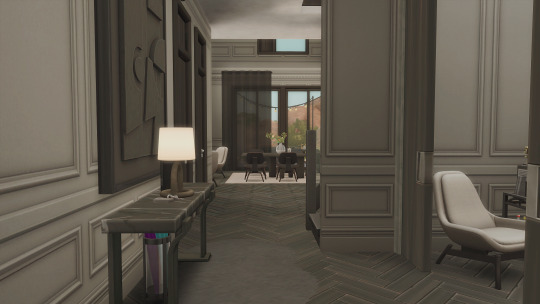
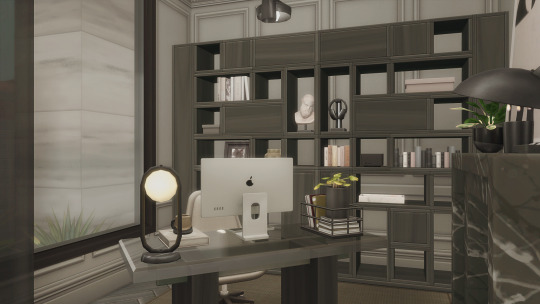
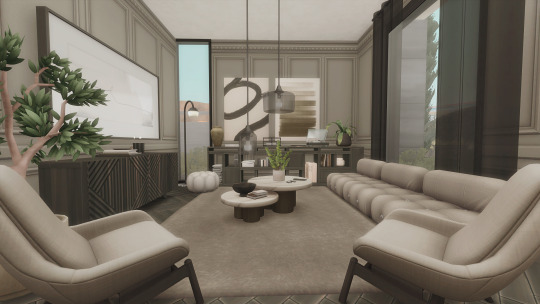
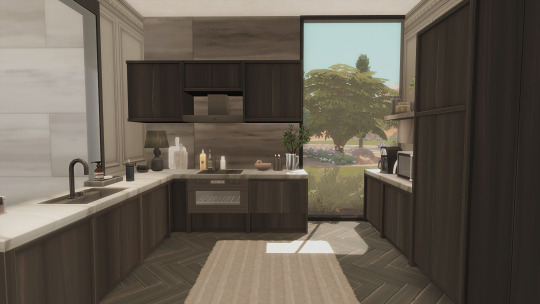
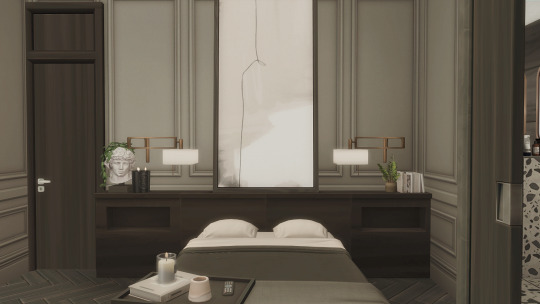

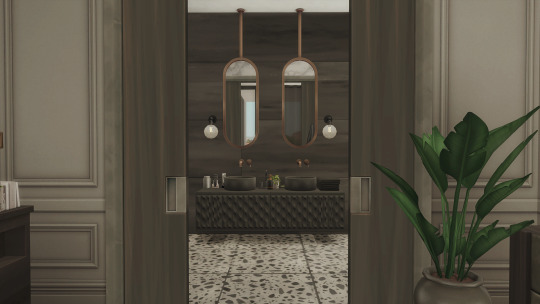

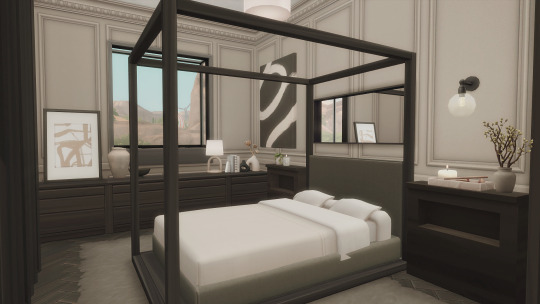
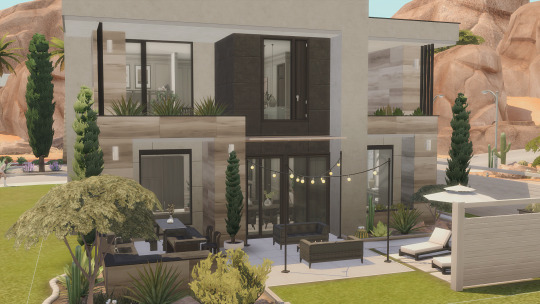
villa vista, bachelor's home 🖤 | cc build.
isaw this picture on pinterest and got inspired by it. i started building this thinking it would be a family home but ended up doing only 2 bedrooms: main & guest. i haven't really done homes for adults only (and i need to make more!!)
i went for a dark and masculine type interior i usually struggle at those but wanted to give it a try 🖤 i thought this home would suit a bachelor or perhaps a young couple really well.
more information:
30x20, oasis springs (original lot, vista quarry.
value: 283,083§
built with moveobjects on
cc used:
harrie | brownstone pt. 01, & 03. | brutalist bathroom | shop the look | octave pt. 01, 02, 03 & 04.
house of harlix | bafroom | livingrum | kichen | jardane
pierisim | mcm pt. 01, 02, 03, 04 & 05.
please please tell me of some cc is missing, i’ll fix it if that’s the case
gallery id: eevisims
download all the cc packs & make sure to put “show custom content” so you’ll see this build in the gallery.
thank you to the cc creators 🖤 @harrie-cc @felixandresims @pierisim
#sims 4#ts4 build#sims 4 simblr#s4 cc#sims 4 cc build#sims 4 aesthetic#showusyourbuilds#sims 4 screenshots#sims 4 lot#sims 4 custom content#ts4#ts4 screenshots#oasis springs#sims 4 residential lot#cc build#ts4 download
377 notes
·
View notes
Text


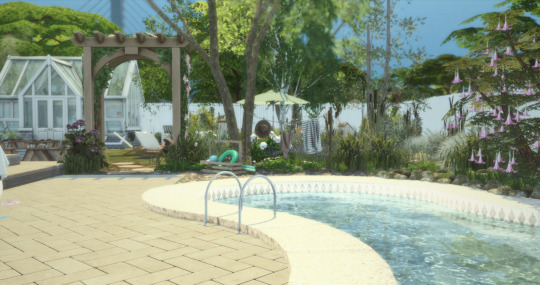
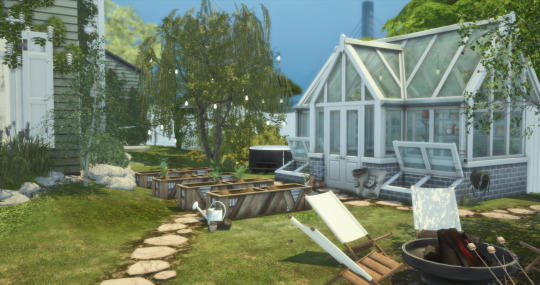
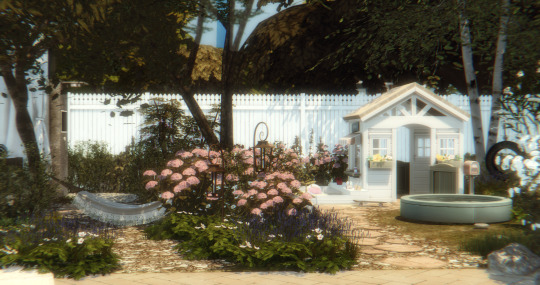
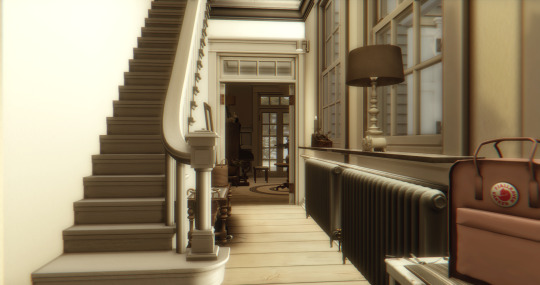

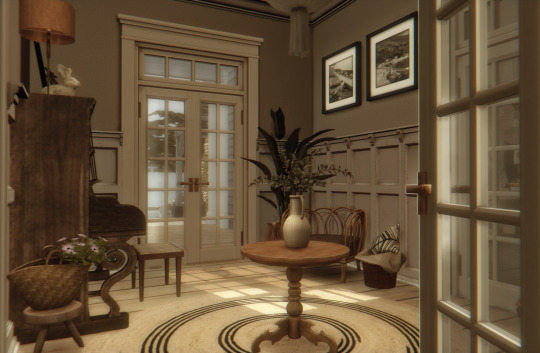




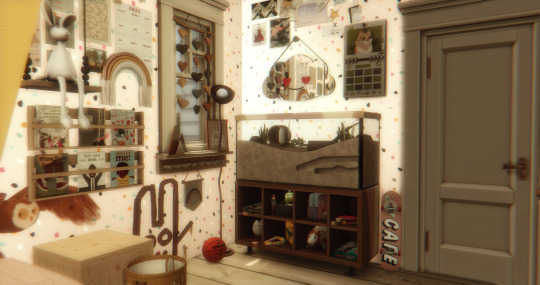
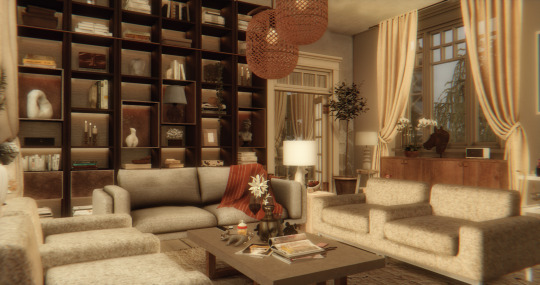
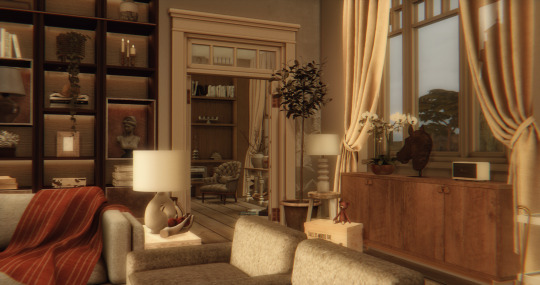
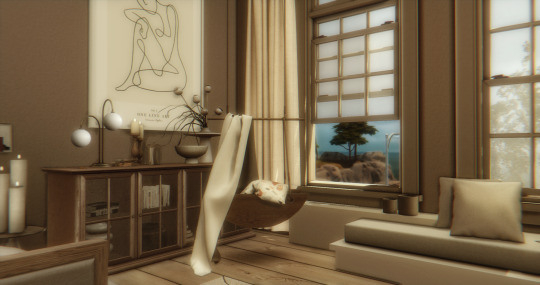

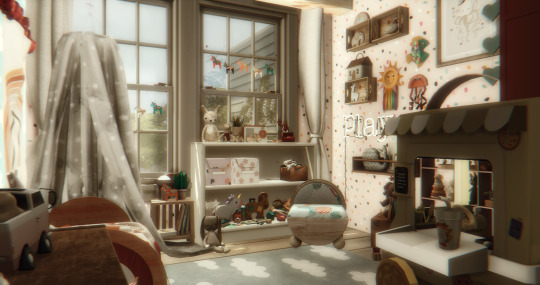
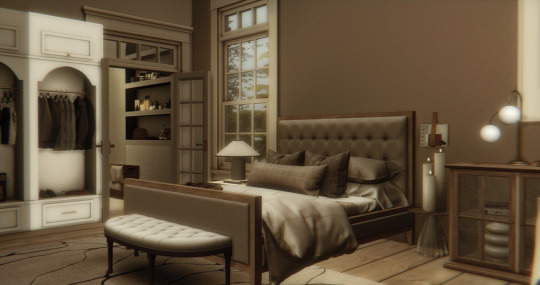

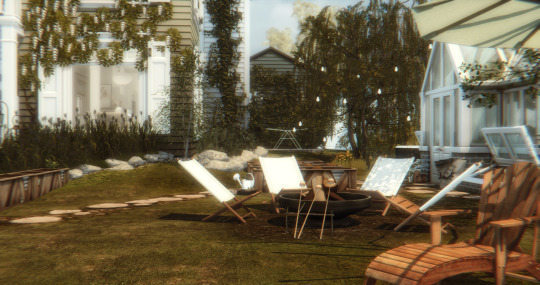

Eukalyptusweg 7
The Eukalpytusweg 7 is a spacious family house, with three children's rooms. There is an infant room, a toddler room, a children's room and a large master bedroom with adjoining bathroom. The children have their own bathroom. In addition, there are many places to read, cuddle and relax. A study, a studio, living room, dining room, cows, an inviting hallway, a guest toilet as well as a laundry room. There is also a small garage and a garden for the whole family to plant, play, swim, barbecue and relax. I wish you so much joy with this new house, suitable for the new grow together pack.
Thanks to all creators who made this house possible with their CC, like @13pumpkin31, @animefemme69, @baufive, @chicklet, @dk-sims, @k-hippie, @kkbsmm, kta, LadyMoriel, @laskrillzz, MeinKatz, @msteaqueen, Pocci, @radioactivedotcom, @sims4luxury, @sundays-sims, @tatschu, @zxta and many many more.
Download CC
Download Tray files

#alpha cc#sims 4#the sims#the sims 4#sims#sims 4 builds#die sims 4#sims4#katesimblr#ts4cc#ts4 interior#ts4 house#ts4build#sims 4 growing together#sims 4 family house#sims 4 clutter#sims 4 cc#sims 4 alpha cc#sims4 cc#sims 4 residential lot#sims 4 infants#sims 4 toddlers#sims 4 child#the sims 4 reshade#sims 4 realistic#sims 4 gshade#ts4 build#ts4#ts4 cc download#ts4 custom content
900 notes
·
View notes
Text


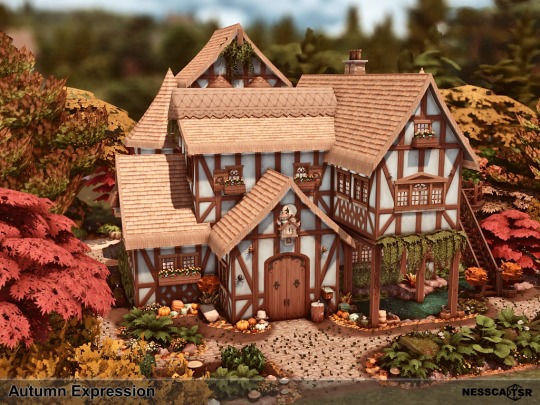



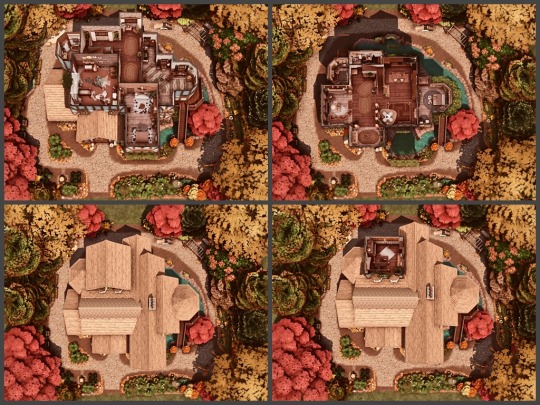
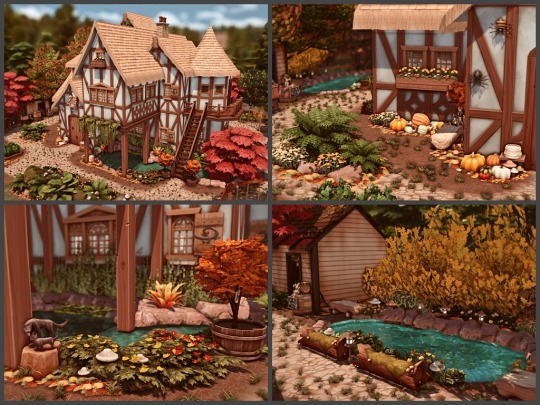
Autumn Expression 🌱🍂 a charming house where history meets harmony. Enjoy the view of the steep roofs and surround yourself with autumn colors. Relax in the small garden with a pond, collect honey and call the rabbits to help in the garden. Have hun!🍁
Lot: 40x30 ✅
House tested✅
No CC used!✅
DOWNLOAD-TSR INSTAGRAM PINTEREST
#ts4#nessca#thesims4#showusyourbuilds#the sims 4#ts4 house#sims 4#the sims#sims4#ts4 download#sims 4 maxis match#sims4 build#sims4 maxis match#sims4 maxismatch lookbook#sims 4 screenshots#ts4mm#s4 build#s4mm#s4 download#s4 home#s4#thesims4lots#thesims4 build#sims 4 lot#sims 4 lots#sims 4 autumn#sims 4 residential lot#sims4build#sims 4 build#the sims4
93 notes
·
View notes
Text
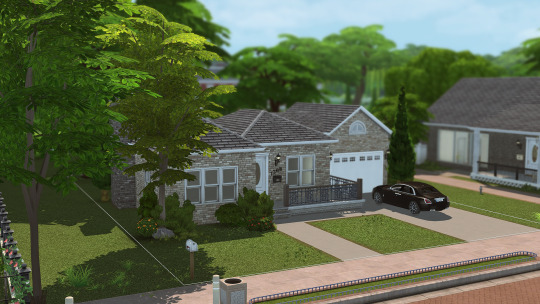
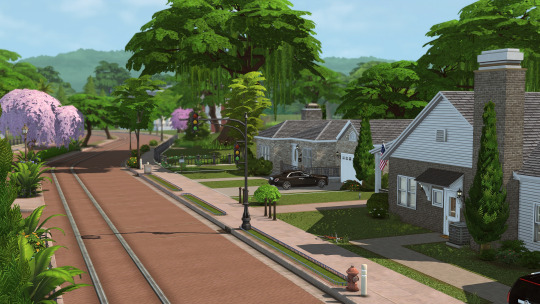
1308 King St.
started working on the last lot in this neighborhood on stream today :)). sub to my yt, imma be talking about my save file more in some videos coming up
#[fordtown]#ts4#the sims 4#sims 4 screenshots#sims 4 simblr#save file#ts4 urban save#urban save file#detroit style save file#sims 4 lots#sims 4 residential lot#sims4 build#sims 4 builder#the sims 4 build#ts4 wip#ts4 build wip#ts4 buildbuy#ts4 builder#ts4 willow creek#black simblr#black simmer
23 notes
·
View notes