#space architecture
Explore tagged Tumblr posts
Text

#this is inspired by a dream i had that i found quite poignant when applied to the real world#and it's hostility and slowly creeping illegality of simply existing in public space#and was a very fun activity using paint.net's 3d pane tool which i had totally forgotten was literally a base program tool#i also feel pretty proud of the “Our City Safe” slogan with it's implied hostility by saying it's OUR city#and we're keeping it safe from YOU#you being poor/homeless/lower class/minorities/not actively benefitting from capitalism people#i think it says a lot in very little words#my art#my creation#hostile architecture#anticapitalism#third space#street sign#iridescent
55K notes
·
View notes
Text
Design and Structure of the ISS (International Space Station)
Explore the detailed Design and Structure of the ISS (International Space Station). Learn about its components and modules. Discover its solar arrays, truss systems, robotic arms, and life-support technology. 🛰️Design and Structure of the ISS (International Space Station) The International Space Station (ISS) is a triumph of modern engineering. It combines decades of knowledge, expertise, and…

View On WordPress
#International Space Station modules#ISS design#ISS engineering#ISS layout#ISS pressurized modules#ISS robotic arms#ISS solar panels#ISS structure#ISS truss system#space architecture#space station components
0 notes
Text
Beyond Earth | The Role of a Construction Cost Estimating Service in Lunar and Space Habitat Projects
Introduction
As humanity expands its reach beyond Earth, construction is no longer confined to terrestrial landscapes. Ambitious plans from space agencies and private firms alike aim to establish permanent habitats on the Moon and even Mars. While the science behind these missions often takes the spotlight, one fundamental challenge remains critical: budgeting. In this futuristic context, a construction cost estimating service becomes as vital as propulsion systems and life support. Estimating construction costs for lunar habitats is an emerging discipline, bridging engineering, logistics, and economics in an entirely new domain.
The Challenges of Off-Earth Construction
Unlike conventional building environments, lunar and space habitats face extreme constraints. Materials must survive radiation, microgravity, and vacuum conditions. Transporting building supplies from Earth is immensely expensive, with every kilogram costing thousands of dollars. Labor is automated or conducted by astronauts under high-risk conditions, making precision in planning and budgeting non-negotiable.
Traditional construction cost estimating services cannot simply extend their models to space without modification. New frameworks must address entirely different metrics—launch mass, fabrication in zero gravity, and material behavior in non-Earth atmospheres.
Reimagining Cost Inputs in Space Projects
In terrestrial construction, estimators consider land acquisition, local labor rates, and weather impacts. In space, the variables are starkly different. A specialized construction cost estimating service must adapt to factors such as:
Launch weight penalties: Every extra kilogram impacts rocket fuel costs. Estimators must calculate mass-efficient solutions and include cost-benefit analyses for lighter or in-situ materials.
In-situ resource utilization (ISRU): Using lunar regolith or Martian soil to build structures cuts down transport costs. Estimators must model these savings accurately.
Automation and robotics: Much of space construction will rely on robotic systems. Estimating the cost of custom hardware, maintenance, and redundancy becomes crucial.
Habitat resilience: Structures must withstand radiation, micrometeorites, and thermal extremes. These safety requirements inflate material and engineering costs, demanding specialized forecasting.
Material Considerations and Transport Costs
Earth-based construction has access to a broad array of materials, suppliers, and delivery options. For lunar or Martian projects, the first cost hurdle is transport. A construction cost estimating service operating in this context must begin by assessing:
The cost of launching construction components via existing heavy-lift vehicles
The modular breakdown of prefabricated structures to fit within payload constraints
Opportunities to 3D-print using local materials, which introduces cost advantages but also new maintenance and reliability factors
These estimators must also calculate the cost implications of redundancy. In space, failure is not an option—spare parts and fail-safes must be factored into every budget.
Design and Engineering Collaboration
Close collaboration between cost estimators and aerospace engineers is essential. Every design decision affects cost exponentially. For example, selecting a spherical habitat design for its structural efficiency in resisting external pressure may reduce material volume but increase fabrication complexity.
A construction cost estimating service can simulate different design choices and their cost trajectories under space conditions. This collaborative feedback loop is essential for mission planners aiming to balance safety, performance, and financial feasibility.
Examples from Current Space Programs
NASA’s Artemis program and private initiatives like SpaceX’s Starship project are rapidly advancing the potential for lunar bases. While public estimates exist for mission costs, the actual construction phase of lunar surface infrastructure remains largely theoretical.
However, testbeds such as the Mars Dune Alpha habitat—being built on Earth to simulate Martian conditions—already employ advanced cost estimation to determine long-term feasibility. These prototypes rely on construction cost estimating services that consider both Earth-based costs and extrapolated values for deployment beyond our atmosphere.
Predictive Modeling and Future-Proofing
Because space construction is largely untested, predictive modeling is crucial. Cost estimators use probabilistic modeling to account for unknowns: delays due to solar events, failure rates of equipment, or advances in propulsion that may alter transport costs.
As technology evolves, future cost estimates must also be adaptable. For instance, the development of reusable rockets or on-site robotic assembly could drastically reduce certain costs while introducing others. Construction cost estimating services must remain flexible and continuously update their models as aerospace capabilities advance.
Sustainability and Lifecycle Costing in Space
Even in the vacuum of space, sustainability matters. Space habitats must function autonomously for extended periods. Estimators must assess the full lifecycle costs of structures: how often components need replacement, what energy systems are most efficient, and how waste is managed.
Just as on Earth, lifecycle costing helps mission planners make sustainable, long-term decisions that reduce risk and optimize investment. For space projects, these estimations are even more critical due to the complexity of repair and maintenance operations in extreme environments.
Conclusion
As we push the boundaries of civilization into outer space, the disciplines of architecture and construction must evolve—and with them, the role of cost estimation. A construction cost estimating service tailored to lunar and space habitats isn't just a support function; it's a foundation for feasibility, safety, and sustainability. By integrating mass constraints, ISRU, robotics, and life-support durability into their projections, these services help chart a financially viable path to our off-Earth future.
#lunar construction costs#space architecture#moon base budgeting#space habitat estimates#construction cost estimating#in-situ resource use#rocket payload cost#Mars construction service#space building materials#off-Earth housing#robotic assembly cost#space station budgeting#habitat resilience#micrometeorite protection#zero gravity building#deep space estimation#NASA habitat costs#3D printing in space#cost of lunar regolith#radiation shielding budget#construction logistics in space#Artemis mission budgeting#Starship construction planning#off-planet living costs#orbital structure estimating#astronaut construction safety#future of building#sustainable space design#extraterrestrial housing#space economy planning
0 notes
Text

#aesthetic#art#fashion#photography#coquette#grunge#pale#vintage#dollette#angelcore#soft grunge#grungecore#2014#2014 aesthetic#2014 tumblr#architecture#gothic#vampire#churchcore#design#cybergoth#cybercore#gaslight gatekeep girlboss#girl blogger#manic pixie dream girl#dreamcore#nostalgia#liminal spaces#alternative#castle
8K notes
·
View notes
Photo

The Villa des Orangers, luxury five star hotel is located in the heart of Marrakech and is a true haven of peace. Everything has been carefully chosen to make your stay relaxing and sophisticated: an elegant decoration, delicious cuisine with Mediterranean and Moroccan flavours, a large garden and lush courtyards, three swimming pools, a traditional Moroccan Hammam, massage rooms, beauty salon, fitness, an open bar to enjoy a mint tea with Moroccan pastries during the day.
#travel#photography#architecture#design#nature#exterior#interior#marrakech#morocco#mediterranean#spaces#art#u
4K notes
·
View notes
Text

#aesthetic#ai art#digital art#colors#lofi#nostalgia#retrowave#video game#concept art#art#dreamscape#unreality#retro#liminal#liminal spaces#architecture#vaporwave#window view#plants#nature#landscape#cozy#reading nook#books & libraries
11K notes
·
View notes
Text

The space under the stairs in a London studio has been turned into a small jewel of a kitchen.
The Not So Big House - A Blueprint for the Way We Really Live, 1998
#vintage#interior design#home#vintage interior#architecture#home decor#style#1990s#90s#kitchen#staircase#storage#studio#apartment#peach#tiny space#London#woodwork
2K notes
·
View notes
Text
THE NEW CHAPTER OF MISTAKES ON MISTAKES UNTIL IS OUT AND YOU ALL KNOW WHAT THAT MEANS~~~~~~
Spoilers for ch 74 below >:)




Head in hands. And then they all happened to be self sacrificial idiots.
Infinitely delighted by the fact that Optimus automatically decided to catch whoever was falling and only look who that was afterwards. 100/10. Peak Optimus writing.
#fic fanart#momu fanart#maccadam#transformers#jazz#prowl#jazzprowl#optimus prime#megatron#momu is so good it made me draw megatron again✊ this is what true power looks like#teeny tiny doodle of Ratchet#I love momu Optimus beyond imaginable#usually I’m much more interested in him while he’s still Orion#because Optimus feels much more restricted in his thoughts and actions you know#in fics. I forgot to say I was talking about OP in fics#but in MOMU? I don’t even know how to describe it?? He is so comforting#he is all responsible and noble but also JUST the right amount of whimsical and chaotic 🤌#also I WAS NOT PREPARED for that level of architectural descriptions#my brain went ‘bruh we don’t fucking know all those words for space station structure components let’s give up how about that’#ahahahahahdjdjjfjf#not a critique by the way absolutely not#I’m gonna reread this fic at least one more time to catch more details and understand more of#uh#*vaguely waves hands*#this. everything.#because I’m 100% sure the whole story is FILLED with more layers I haven’t catch purely because I didn’t know what to look for
2K notes
·
View notes
Text

Inside the ancient church of St John's in Inglesham, dating back to the 13th century, and its many layers of paint.
2K notes
·
View notes
Note
Hello Sir! I hope you are doing well! l am trying to solve a bit of a mystery about the design of the doors on the Ferengi homeworld? They are shorter than the Ferengi are tall and plenty of Deep Space Nine fans, myself included, have always wondered why the doors were chosen to be designed that way. Do you happen to know why the doors were designed that way? Production wise or even in universe wise, or both? Thanks for the work you've done on the series and for taking the time to read this. :)
If I remember correctly, when we first described a Ferengi home, Ira and I said it looked more like a burrow or a hobbit house than a human home, and production design came up with the low round doors based on that.
For the Ferengi, the fact that a low round door makes entering awkward would be a feature, not a bug. Ferengi don't want just anyone barging into their homes uninvited (and without paying the entry fee).
Also their homes likely harken back to ancient designs that helped keep predators out, since we felt that Ferengi didn't evolve as apex predators. Their place in the ecological pecking order was probably about that of Terran ferrets or raccoons, and their architecture reflects that.
And that's all I remember about Ferengi doors.
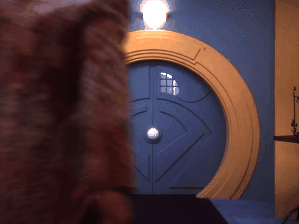

#tv writing#ask me anything#ask me stuff#star trek#ds9#star trek ds9#deep space nine#star trek deep space nine#deep space 9#star trek deep space 9#ferengi#ferengi architecture
719 notes
·
View notes
Text


Happened to have the back room in the Ivy House to myself one afternoon recently, a truly gorgeous little space
#still a fool for an old room I see#london#historic places#spring#spaces#studyblr#studygram#studyspo#pub#pubs#england#architecture#history#academia#dark academia#academia aesthetic#the ivy house#peckham
580 notes
·
View notes
Text

The transonic wind tunnel at NASA’s Langley Research Center, Virginia, built in 1939.
2K notes
·
View notes
Text

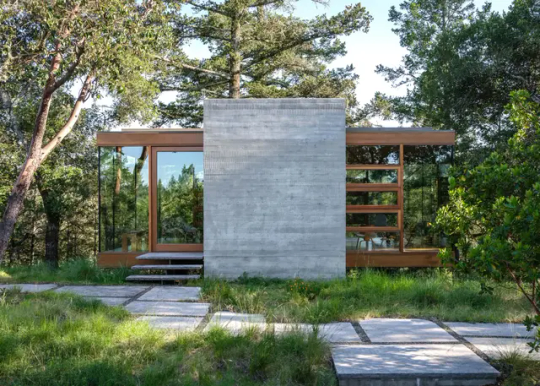

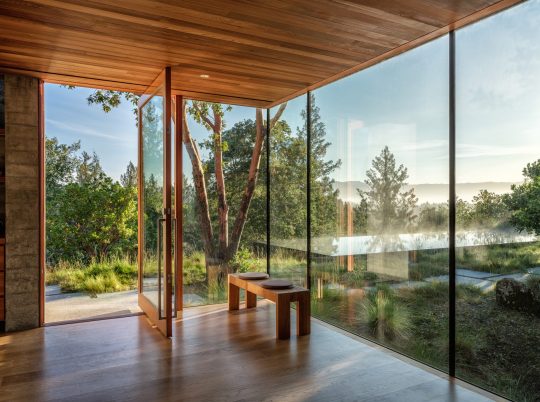

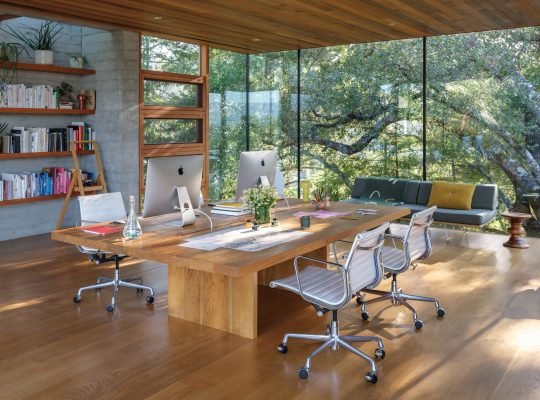



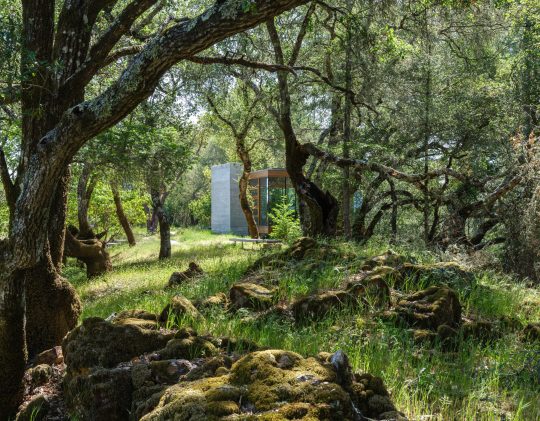
Moss Rock, Healdsburg, California,
Swatt + Partners,
Ground Studio Landscape Architecture
#art#design#architecture#minimal#nature#interior design#interiors#minimalism#retreat#luxury lifestyle#landscaping#pavilion#study#working space#moss rock#california#usa#swatt+partners#ground studio#healdsburg
406 notes
·
View notes
Text

#aesthetic#art#fashion#photography#coquette#grunge#pale#vintage#dollette#angelcore#dark core#architecture#city#slavic doll#eastern europe#soft grunge#grungecore#2014#2014 aesthetic#2014 tumblr#gif#slavic#gaslight gatekeep girlboss#girl blogger#wintercore#manic pixie dream girl#liminal spaces#dreamcore#nostalgia#alternative
2K notes
·
View notes
Text

Untitled (Habitat '67 in Montreal) Alexander Ross
#illustration#drawing#painting#architecture#habitat 67#montreal#landscape#alexander ross#habitat '67#design#exterior#spaces#u
666 notes
·
View notes
