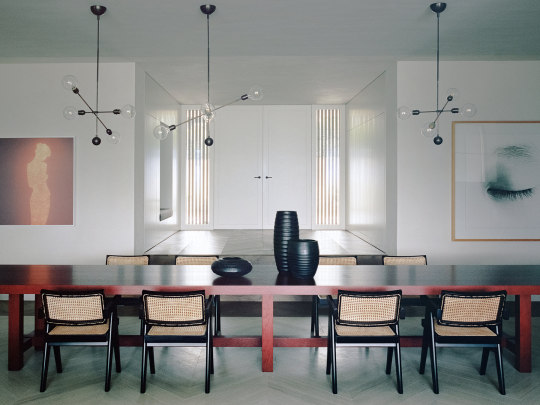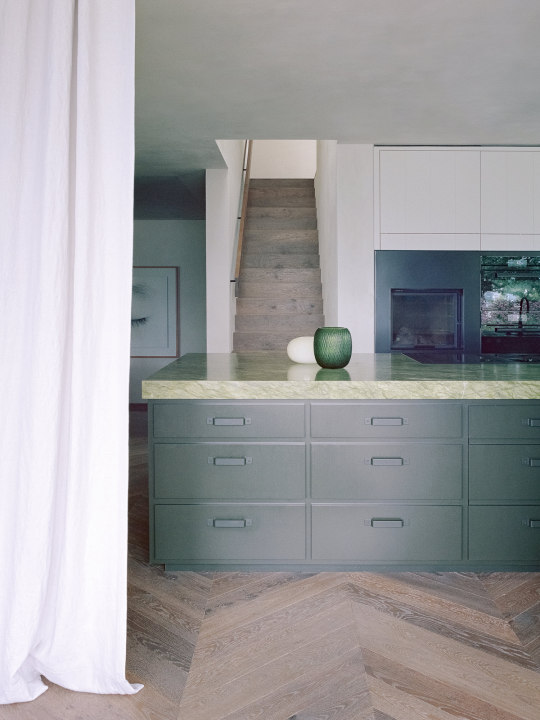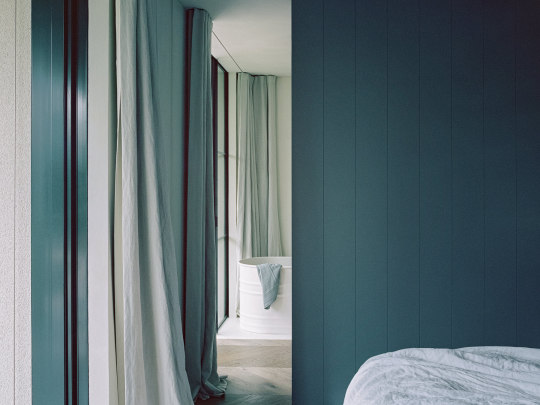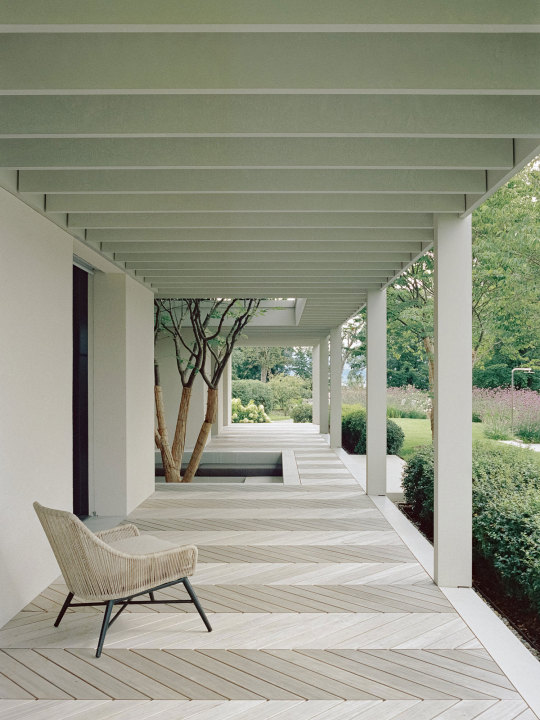#thinkarchitecture
Explore tagged Tumblr posts
Photo










Haus am Weinberg (House at a Vineyard),
Herrliberg, District of Meilen, Canton of Zürich, Switzerland,
Think Architecture,
Interior Design: Atelier Zurich,
Landscaping: Enea,
Photo: Simone Bossi
#art#design#interiors#architecture#switzerland#zurch#vineyard#herrliberg#thinkarchitecture#atelierzurch#enea#simonebossi#luxury lifestyle#luxury house#luxury pad#minimalism#landscaping#symetric
662 notes
·
View notes
Photo

House for an Art Collector by Think Architecture https://thisispaper.com/House-for-an-Art-Collector-by-Think-Architecture
28 notes
·
View notes
Photo

A madeira aquece,o clássico inspirando o rústico,e o aconchego do quarto charmoso convida ficar na cama neste domingo de outono. _______________________________________________________________ @think_architecture . . . Follow 👉@soniafragadiasdesigner👈 think_architecture Will you be participating in National Napping Day? . Architect: Think Architecture Builder: @evergreeneconstruction Interiors: @caitlincreerinteriors Styling: @noellewrightstyles 📷: @lindsay_salazar_photography . #thinkarchitecture #thinkdesign #thinkcustomhome #customhome #architecture #architect #utaharchitecture #utaharchitect #utahstyle #utahdesign #utahliving #utahhomes #mountainhomedesign #mountainhome #bedroomdesign #bedroom #soniafragadiasdesigner #secretsofahostess (em Belo Horizonte, Brazil) https://www.instagram.com/p/COE_M_jJBs5/?igshid=1hoir557b1b6n
#thinkarchitecture#thinkdesign#thinkcustomhome#customhome#architecture#architect#utaharchitecture#utaharchitect#utahstyle#utahdesign#utahliving#utahhomes#mountainhomedesign#mountainhome#bedroomdesign#bedroom#soniafragadiasdesigner#secretsofahostess
0 notes
Photo

What is, what was and what should be. ✨ #Anthology2020 #thinkarchitecture (at Fort Santiago) https://www.instagram.com/p/B8VwQlzFKVm/?igshid=18kxuw4o118qh
0 notes
Photo

#diadelosmuertos #ofrenda #thinkarchitecture https://www.instagram.com/p/Bpkp0lUHoLe/?utm_source=ig_tumblr_share&igshid=1jo66yqdodoeb
0 notes
Text
11
hmm lets see: a couple of things of note are: Architecture, MENA and like the comparisons between the way we approach these things.
Basically i see you blog architecture type stuff every so often and like, the way in which you tag them and so on puts me starkly in mind of the differences between how I approach what i call Technics and how most other people approach Architecture and Technology. This would get too complex to explain but basically its interesting to see. because it shows some things about for example the general approach to like, buildings and stuff that are just totally alien to me. This should not be seen as an antagonism or criticism, more as an effect brought to light by the fact that my own thoughts on Technics arent fully formed.
As far as the MENA stuff goes i view it as being a bit like my relationship to the hapless amateurs that come into the workshop where i work sometimes say “ kind siiiirrrrr can you correct my crude error? what do you mean it was wrong to put WD40 on this 200 year old thing? oop”.
....In that because its a split between me basically getting all my syria stuff off of random infosec people, neo-cons, syrian anarchists and Map-obsessed russians on twitter, and you being An Academic or something. IDK basically i find it amusing that Itll be like Tobias Schneider posts about Barzani engaging in some partisan bickering hindering the Mosul op or some bollocks and then presumably up pops me, meme man, shitposting about democratic confederalism or whatever. Lord knows what other Syriatwitter people who happen across my profile think of this nonsense. I just appreciate your info etc basically. a good online cyber chum.
#one of these days ill write a Lewis Mumford Post#to explain my thoughts on my problematic fave/hatefave#AKA the guy who preceded and inspired a lot of Bookchins work#And who simultaneoulsy invented the essential conept of Technics#got some of the most important parts either wrong or incomplete and then got ignored by all social theorists for the rest of time#leaving me eternally pissed#Basically i thinkArchitecture has held sway over the realm of thought that Technics might occupy in human thought for too long#which isnt to say its bad#its just kinda like#IDK i think people put too much focuson buildings due to their environmental effect on thought#as opposed to * the commodity* AKA literally everything else in Technics#I need to explain what Technics are or at least my conception of them but its too longwinded and im waiting for the first issue of Delta Mg#Ask Meme
0 notes
Text
© Simone Bossi
In 2016, Swiss architecture studio Think Architecture completed the “Five Patio” Houses project in Meilen. The two-story house uses a pavilion-like effect to capture the views of the surrounding landscape including a lake and a forest.
Five Patio Technical Information
Architects: Think Architecture
Location: Stocklenweg, Meilen, Switzerland
Type: Private houses
Landscape: Beat Nipkow
Volume: 5,800 m3
Project Year: 2015 – 2016
Photographs: © Simone Bossi
The defining design criteria were specific references to the natural surroundings, high quality internal and external spaces, and a smooth transition from interior to exterior.
– Think Architecture
Five Patio Photographs
© Simone Bossi
© Simone Bossi
© Simone Bossi
© Simone Bossi
© Simone Bossi
Text by the Architects
Five patio houses slightly offset from each other sit on this plot nestled between the edge of Meilen and the surrounding forest. This project, which is tailored to the impressive environment, uses a specific building typology to respond to the views of the lake and forest on either side. The defining design criteria were specific references to the natural surroundings, high quality internal and external spaces, and a smooth transition from interior to exterior. The low-rise construction with a pavilion-like effect blends sensitively with its surroundings.
Five Patio Floor Plan
Site Plan | © Think Architecture
Floor Plans | © Think Architecture
© Think Architecture
Five Patio Image Gallery
#gallery-0-4 { margin: auto; } #gallery-0-4 .gallery-item { float: left; margin-top: 10px; text-align: center; width: 20%; } #gallery-0-4 img { border: 2px solid #cfcfcf; } #gallery-0-4 .gallery-caption { margin-left: 0; } /* see gallery_shortcode() in wp-includes/media.php */
© Simone Bossi
© Simone Bossi
© Simone Bossi
© Simone Bossi
© Simone Bossi
© Simone Bossi
© Simone Bossi
© Simone Bossi
© Simone Bossi
© Simone Bossi
© Simone Bossi
© Simone Bossi
© Simone Bossi
© Simone Bossi
© Simone Bossi
© Simone Bossi
Site Plan | © Think Architecture
Floor Plans | © Think Architecture
About Think Architecture
THINK ARCHITECTURE is an architectural practice founded in 2008 by Marco Zbinden and Ralph Brogle based in Zurich, Switzerland. Other works from Think Architecture
In 2016, Swiss architecture studio Think Architecture completed the "Five Patio" Houses project in Meilen. #SwissArchitecture #ThinkArchitecture #ResidentialArchitecture In 2016, Swiss architecture studio Think Architecture completed the "Five Patio" Houses project in Meilen. The two-story house uses a pavilion-like effect to capture the views of the surrounding landscape including a lake and a forest.
#2010&039;s Architecture#2016#courtyard#Houses#Simone Bossi#Swiss Architecture#Swiss Houses#Think Architecture
0 notes
Link
0 notes
Photo

#chartpak #draws #thinkarchitecture
0 notes
Text
© Simone Bossi
In 2018, Swiss architecture studio Think Architecture completed in Zurich “House in a Park”. Taking their inspiration from the natural environment the house integrates harmoniously with the landscape of the surrounding park.
House in a Park Technical Information
Architects: Think Architecture
Location: Zurich, Switzerland
Material: Natural Stone, Concrete
Type: Private houses
Landscape: Cadrage LA
Area: 500 m2
Project Years: 2017 – 2018
Photographs: © Simone Bossi
The building is clad with light gray natural stone facing strips. The horizontal layering of the natural stone facing strips accentuates the natural appearance of the structures emerging from the ground.
– Think Architecture
House in a Park Photographs
© Simone Bossi
© Simone Bossi
© Simone Bossi
© Simone Bossi
© Simone Bossi
© Simone Bossi
© Simone Bossi
© Simone Bossi
Text by the Architects
This park-like plot comprises a collection of single-story, freely arranged spaces. The individual structures are held together by a continuous roof edge, which creates a transition with the undulating roof landscape. The volumes take their inspiration and height from the natural contours of the area and integrate themselves harmoniously into the verdant environment.
This basic meandering shape disguises the actual size of the house, and its projections and recesses allow it to merge with the landscape of the surrounding parkland. All rooms have direct garden access and, depending on their aspect, attractive views of the park towards the mountain panorama or down towards the Lake Zurich basin. At the center of the floor plan lies an atrium that provides attractive lighting and brings living nature into the heart of the house. The basement is completely below ground and is only visible near the existing supporting wall.
The building is clad with light gray natural stone facing strips. The horizontal layering of the natural stone facing strips accentuates the natural appearance of the structures emerging from the ground. The upper edge of the single-story facade is finished with a continuous band of concrete facing, which simultaneously creates a transition with the roof landscape. Large wood and metal windows in oiled oak and anodized metal augment the architectural appearance. Occasional skylights enhance the roof landscape, generating zenithal light and an additional line of sight to the surrounding treetops.
House in a Park Floor Plan
Floor Plan | © Think Architecture
Section | © Think Architecture
Model | © Think Architecture
House in a Park Image Gallery
© Simone Bossi
© Simone Bossi
© Simone Bossi
© Simone Bossi
© Simone Bossi
© Simone Bossi
© Simone Bossi
© Simone Bossi
© Simone Bossi
© Simone Bossi
© Simone Bossi
© Simone Bossi
© Simone Bossi
© Simone Bossi
© Simone Bossi
© Simone Bossi
© Simone Bossi
© Simone Bossi
© Simone Bossi
© Simone Bossi
© Simone Bossi
© Simone Bossi
© Simone Bossi
© Simone Bossi
© Think Architecture
© Think Architecture
© Think Architecture
© Think Architecture
© Think Architecture
About Think Architecture
THINK ARCHITECTURE is an architectural practice founded in 2008 by Marco Zbinden and Ralph Brogle based in Zurich, Switzerland. Other works from Think Architecture
In 2018, Swiss architecture studio Think Architecture completed in Zurich "House in a Park" taking their inspiration from the natural environment. #swissarchitecture #thinkarchitecture #residentialarchitecture In 2018, Swiss architecture studio Think Architecture completed in Zurich "House in a Park". Taking their inspiration from the natural environment the house integrates harmoniously with the landscape of the surrounding park.
#2010&039;s Architecture#2018#courtyard#Houses#Simone Bossi#Stones#Swiss Architecture#Swiss Houses#Think Architecture
0 notes
Text
© Radek Brunecky
In 2013, Swiss architecture studio Think Architecture completed the Courtyards Houses project located on a hilly plot of Zumikon. The modular design allowed to comply with the strict regulations of the specific plan while preserving the privacy of the units both in the interior and exterior spaces.
Courtyard Houses Technical Information
Architects: Think Architecture
Location: Zumikon, Switzerland
Material: Concrete
Type: Private houses
Volume: 8,500 m3
Area: 300 m2
Design Years: 2009 – 2011
Project Years: 2011 – 2013
Photographs: © Radek Brunecky
The roofs respond in their height to the size and significance of the rooms below and help to zone the generous spatial structure.
– Think Architecture
Courtyard Houses Photographs
© Radek Brunecky
© Radek Brunecky
© Radek Brunecky
© Radek Brunecky
© Radek Brunecky
© Radek Brunecky
© Radek Brunecky
Text by the Architects
These four courtyard houses have a modular design that is reflected in the shared center space, and each reacts individually to the topographical conditions.
The façades and the structured roof landscape are defined by the stringent floorplan. Each main room contains a trapezoidal roof with a skylight at the highest point. The roofs respond in their height to the size and significance of the rooms below and help to zone the generous spatial structure. The gray cement concrete with broken alpine lime has a distinctive finish and is divided into light and dark areas.
Courtyard Houses Floor Plan
Site Plan | © Think Architecture
First Floor | © Think Architecture
Courtyard Houses Image Gallery
© Radek Brunecky
© Radek Brunecky
© Radek Brunecky
© Radek Brunecky
© Radek Brunecky
© Radek Brunecky
© Radek Brunecky
© Radek Brunecky
© Radek Brunecky
© Radek Brunecky
© Radek Brunecky
© Radek Brunecky
© Radek Brunecky
© Radek Brunecky
© Think Architecture
© Think Architecture
© Think Architecture
© Think Architecture
About Think Architecture
THINK ARCHITECTURE is an architectural practice founded in 2008 by Marco Zbinden and Ralph Brogle based in Zurich, Switzerland. Other works from Think Architecture
In 2013, Swiss architecture studio Think Architecture completed the Courtyards Houses project located on a hilly plot of Zumikon. #ResidentialArchitecture #SwissArchitecture #ThinkArchitecture In 2013, Swiss architecture studio Think Architecture completed the Courtyards Houses project located on a hilly plot of Zumikon.
#2010&039;s Architecture#2013#courtyard#Houses#Radek Brunecky#Swiss Architecture#Swiss Houses#Think Architecture
0 notes