#unusual architecture
Explore tagged Tumblr posts
Text


This unusual stone pod-like 1985 home in Tiverton, RI only has 1bd, but 3ba, although there's lots of room b/c it's 5,564sqft, and looks more like a castle inside, than any of the castle-type homes we've seen so far. $1.575m.


The stone walls look very castle-like, don't they? They've got some stained glass windows, as well as, clear leaded glass.


The kitchen has two-toned cabinetry, granite counters, and medieval lighting fixtures. It's very nice. They even have different granite counters that add more interest.

Curved ceilings in a hall that connects to the other part of the house.


There's a living room area in the round building with this stone wood stove in the middle and a loft above.

It appears that they use this little sunroom, rather than the living room.

In this wing of the home, they have a pretty large office. If the new owner doesn't need an office, this would make a nice sunroom or even an art studio.

Now, we're heading toward the primary bedroom suite.

This nice shower room is 1 of 3 bathrooms in the house. What an interesting sink- it has big bird feet, and look at the throne.

Here we are, in a spacious open room with a skylight above the bed.

Check out this massive marble tub in the ensuite.

Very large bath. Look at the stone wall around the sink.


What's up in the loft.

It's not very big, but maybe a small bedroom would fit up here.

There's also lots of potential in the basement.

The garage is huge.

I wonder why they built the house so spread out like this. There's a lot of property and a deck on the back.

There's even a pond on the property.

You get a whopping 43 acres of land with this house.


https://www.zillow.com/homedetails/485-Lake-Rd-Tiverton-RI-02878/447983409_zpid/?
304 notes
·
View notes
Text
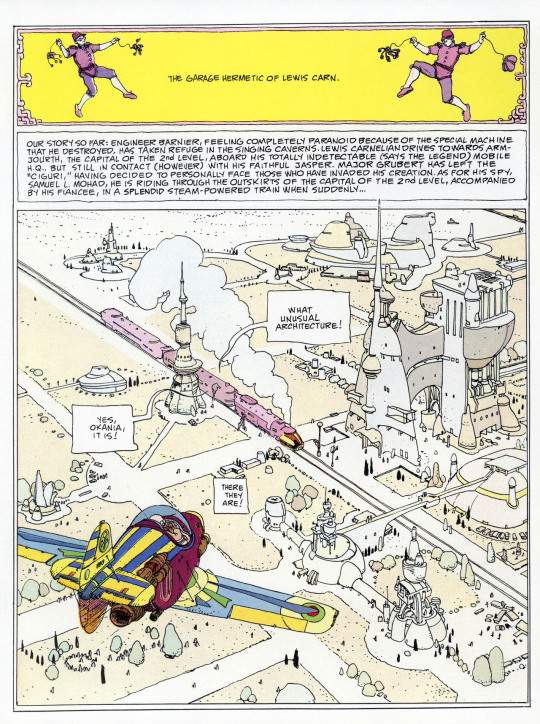
"Unusual Architecture"
The Airtight Garage (1987)
Moebius
Epic Comics / Marvel Comics
#The Airtight Garage#Moebius#Epic Comics#Marvel Comics#Great Comics#Great Comic Art#Unusual Architecture
69 notes
·
View notes
Text

Ecoepicenter
Situation: Yerevan botanical gardens, Armenia Architect: Suren Shahsuvaryan Year: 1979
3 notes
·
View notes
Text
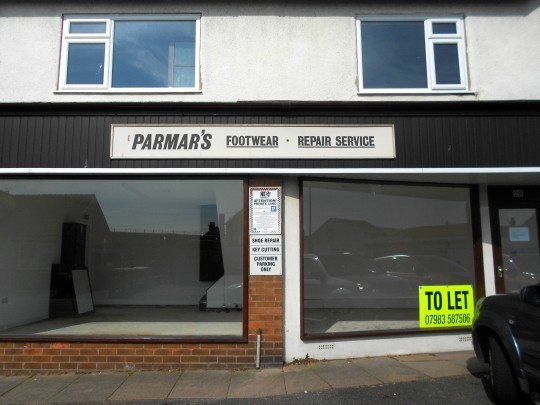
Parmar's footwear, another shop gone out of business after many years of successful trading. The shop is unusual in that the only way to enter the rest of the building is to climb a flight of stairs.
7 notes
·
View notes
Text
This extended version of him making the chocolate bar is absolutely fantastic. I appreciate how much planning and effort has to go into making a project of this scale, and the shorter edits kind of elide that.

#demonstration of how to do a thing#caffeine and other essential food groups#awesome people doing awesome things#food cw#unusual art#unusual architecture#saving for my nerdy friends
51K notes
·
View notes
Text
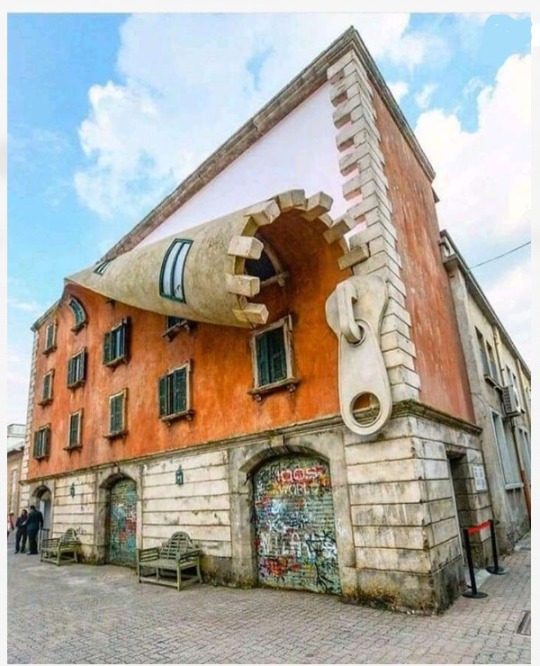
Unzipped Building, Milano, Italy
1 note
·
View note
Text

#gravity-defying design#digitalart#art#engineering marvel#airy structure#aiart#fantasy home#floating house#balloons#unusual architecture#ai
0 notes
Text
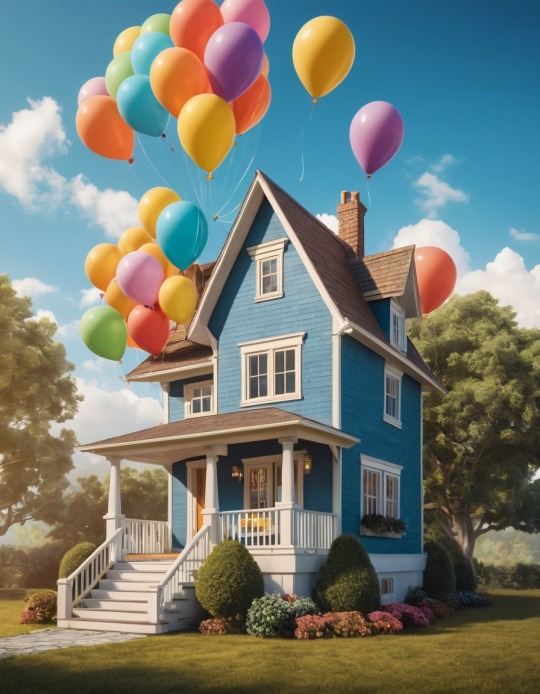
#art#floating house#fantasy#balloons#unusual architecture#aerial#digitalart#ai#magic#structure#aiart
0 notes
Text
It's the shrek dunkin'
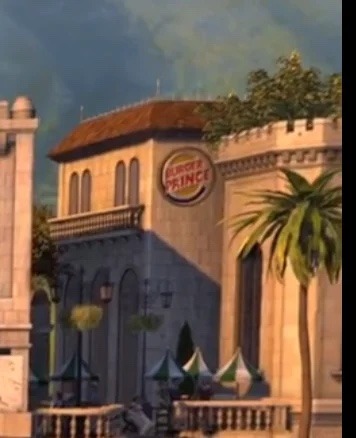
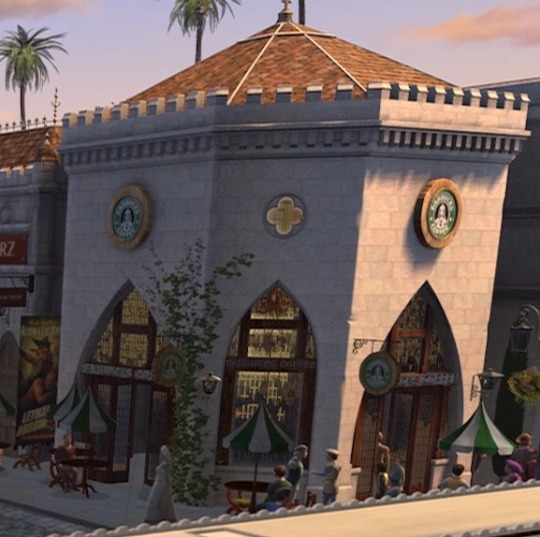

who wants to go with me to the evil dead cabin dunkin
60K notes
·
View notes
Text


Whatever this 1960 thing in Running Springs, CA is, it has a pending sale. 2bds, 1ba, 784 sq. ft. $250k. We have to see what it looks like inside.

Entering the front door. OK, so here we see the sweeping ceilings matching the roof lines. Neat how they got a carpet to match the shapes & colors. Looks like a kitchen counter to the left of the entrance.

They've got a TV there, but no chairs in front of it. Is that a cut-out square in the entrance and a step up? That's weird.

Cute little retro fireplace in the corner, but I don't see any seating, if this is supposed to be the living room.

Looking at the space from the kitchen, there doesn't appear to be much room for anything. This sink strikes me as odd- is that a drain on top?

So, this is the kitchen. Dated.

The standard, preferred oak cabinets of the period, laminate counters, no dishwasher. This would be adorable if it was upgraded.

Since there's only room for 2 chairs at the counter, maybe the space where you come thru the door is meant for a table. Kind of odd that they put the sink there, instead of by the window.

Maybe this room is meant to be the living room, then. There isn't a whole wall and it looks like they also have a portable screen. This home is confusing.


Okay, so this must be the living room with access to the deck.


Then this would be the primary bedroom. Nice, if you like angular spaces.


The bath has cool gray fixtures. Too bad they couldn't get a toilet seat to match.

Plus, a fiberglass tub unit.


The patio isn't very wide and features a large shed.

The shed appears to be raised. There's no garage, but lots of room for parking.

The yard is fenced, but needs work, b/c it's just dirt, and there's also a smaller shed.


The 7,182 sq ft lot appears to go uphill.
713 notes
·
View notes
Text
Wordless Wednesday #48 - Houses Without Corners (Anton Kratochvil)
If you enjoy my posts, please consider: Giving this post a “like” Sharing this post Subscribing to the blog Pledging monetary support Subscribing to my YouTube or Anchor.fm channels Patronizing the links that support this blog Thank you very much!
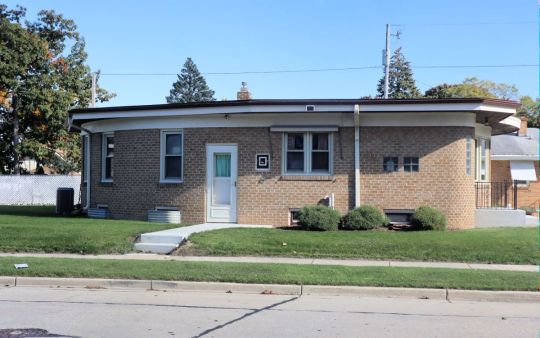
View On WordPress
#Anton Kratochvil#architecture#circle houses#houses#houses without corners#Kratochvil#photography#Racine#Racine architecture#Racine history#Racine Wisconsin#round houses#unique houses#unusual architecture#Wisconsin#Wisconsin photography#wordless wednesday
0 notes
Photo
Shimenawa! Very cool. (This one's the biggest/grandest in Japan currently, per Wikipedia.)
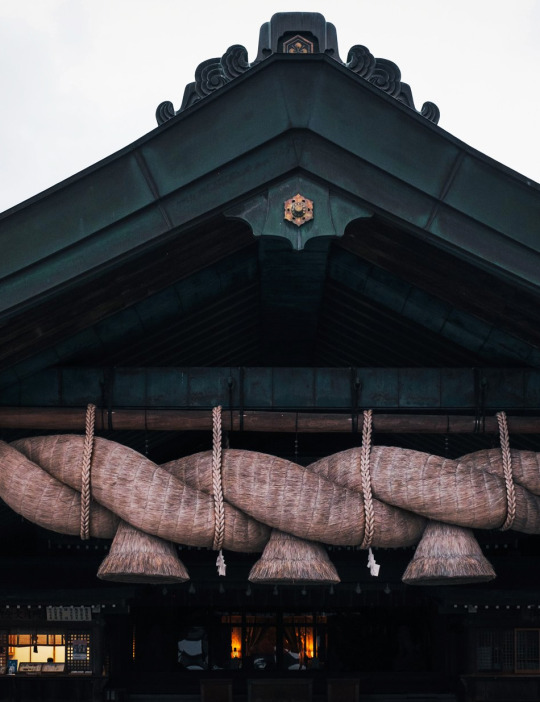
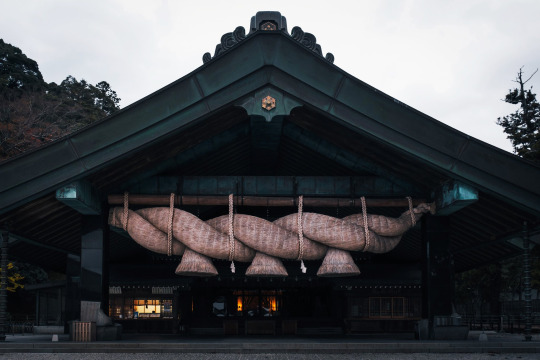
Izumo-taisha, officially Izumo Ōyashiro, is one of the most ancient and important Shinto shrines in Japan. Photography by Takashi Yasui
1K notes
·
View notes
Text
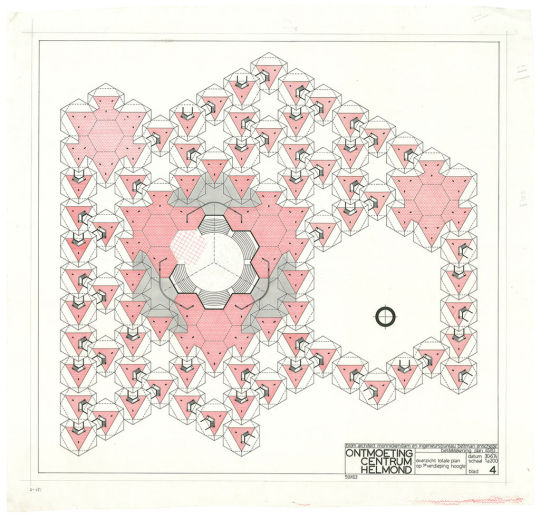
Kubuswoningen
Architect: Piet Blom Year: 1974
0 notes
Text
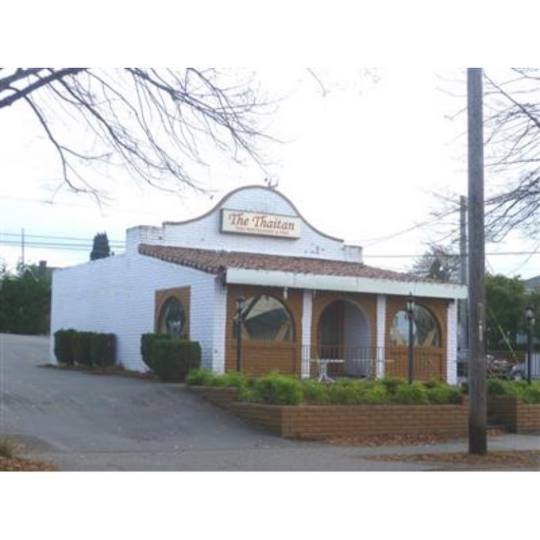
West Seattle's former Thai restaurant in a Taco Bell building, torn down in 2019. Picture from Vanishing Seattle
#21st century#Seattle#West Seattle#Taco Bell#The Taitan#restaurants#commercial architecture#unusual architecture#2020s
1 note
·
View note

