#zwcad
Explore tagged Tumblr posts
Video
youtube
Become a Certified Mechanical Design Engineer – Learn SolidWorks, ZWCAD & SolidCAM
#youtube#SolidCAM#solidworks#zwcad#autocad#mechanical design#machine design#machine coponent designing#designer
0 notes
Text
Having a well-defined set of CAD standards is always better than having none. Effective communication is the key to resolving issues arising from differences in the presentation and organization of drawings among your colleagues.
#computeraideddesign#AutoCAD#architectural#autocad2d#autocad#architect#drawingstandards#computeraideddrafting#soloarchitect#ZWCAD
0 notes
Text
¿Qué es ZWCAD?
¿Qué es ZWCAD? ¿Qué es ZWCAD? ZWCAD es una plataforma de software de diseño asistido por computadora (CAD) que se utiliza principalmente para la creación y edición de dibujos técnicos en 2D y modelos en 3D. Es una alternativa a programas CAD más conocidos, como AutoCAD, y está diseñado para ser una herramienta versátil y asequible para profesionales de la arquitectura, la ingeniería, la…

View On WordPress
0 notes
Text
Design Smarter with ZWCAD and SketchUp: The Modern Choice for 2D & 3D CAD Excellence
In today’s fast-paced digital design landscape, professionals across architecture, engineering, and construction are always on the lookout for efficient, affordable, and powerful CAD tools. Choosing the right design software is more than just about creating visuals—it's about productivity, accuracy, and seamless communication.
ZWCAD and SketchUp have emerged as top-tier solutions for 2D drafting and 3D modeling, trusted by millions of users globally. Both tools offer user-friendly interfaces, extensive toolsets, and flexible licensing models, making them ideal for businesses and professionals seeking high-value design platforms. Let’s explore what makes these software options stand out and how they can enhance your workflow.

ZWCAD: A Trusted Solution for 2D Design and Drafting
ZWCAD is a professional-grade 2D CAD software that has earned the trust of over 900,000 users across 90 countries. It delivers an impressive balance between functionality and affordability, offering features comparable to industry leaders but with significant long-term cost benefits.
Familiar User Interface
One of ZWCAD’s most appreciated strengths is its intuitive interface. Users can seamlessly switch between Classic and Ribbon layouts, catering to both traditional CAD users and those familiar with newer design environments. This flexibility ensures that users experience a minimal learning curve, allowing them to focus on productivity right from day one.
Compatibility with Popular CAD Standards
ZWCAD supports DWG/DXF file formats, making it highly compatible with files from other CAD platforms. If you’re transitioning from another tool, there’s no need to worry about file compatibility or losing valuable project data. Most commands and aliases remain the same, which means there's virtually no re-learning cost.
Performance and Precision
Designed with a powerful engine, ZWCAD ensures smooth operation even with large files. Features like SmartMouse, SmartSelect, and File Compare boost productivity by reducing repetitive tasks. With native support for LISP, VBA, and ZRX, it’s also highly customizable.
Perpetual Licensing Model
Unlike subscription-only software, ZWCAD offers a perpetual license—a one-time payment that gives you lifetime access. This model is especially valuable for small businesses and freelancers looking to avoid recurring costs.
SketchUp: Bringing Your Ideas to Life in 3D
While ZWCAD handles precision 2D drafting with excellence, SketchUp takes creativity to the next dimension. It’s known globally for its simplicity, speed, and versatility in 3D modeling.
Intuitive 3D Modeling Tools
SketchUp is designed to be the most intuitive way to model in 3D. Whether you're sketching out a new architectural concept or refining product designs, its interface lets you focus on your idea—not on navigating a complex toolset. This means faster iterations, better collaboration, and more efficient project development.
Versatile Design Applications
From architecture, interior design, and construction, to landscape design, film set modeling, and even game development, SketchUp finds applications across a wide array of industries. Its flexibility makes it an ideal fit for both conceptual designs and detailed construction models.
Accuracy from the Start
SketchUp isn’t just for aesthetic presentations. It allows users to design with real-world dimensions and accuracy. You can define materials, set shadows based on geographic coordinates, and even create construction documents from your 3D models. This makes it not just a design tool but a comprehensive project planning solution.
Perfect Combo for Modern Designers
When combined, ZWCAD and SketchUp offer a powerful synergy: 2D precision from ZWCAD paired with the visual storytelling and 3D capabilities of SketchUp. This makes them a dynamic duo for AEC professionals, design studios, educators, and product developers alike.
Whether you're preparing floor plans, creating construction documents, visualizing interior layouts, or building prototypes, the integrated use of both tools can streamline workflows, reduce rework, and enhance collaboration.
Why This Matters to Businesses
Choosing the right tools can significantly impact team performance, project timelines, and overall costs. Here's how ZWCAD and SketchUp provide a competitive edge:
Lower Total Cost of Ownership with perpetual licenses and no mandatory subscriptions.
Quick onboarding due to intuitive UIs and familiar command structures.
Cross-platform compatibility with popular CAD and 3D model file formats.
Scalability for growing design teams with flexible deployment options.
These features make ZWCAD and SketchUp accessible to startups, educational institutions, and large-scale enterprises alike.
Supported and Distributed by Tridax Solution
These industry-standard tools are provided and supported by Tridax Solution, a reputed name in CAD/CAM/CAE services. Tridax ensures seamless deployment, training, and support for its clients, making it easier for organizations to adopt these tools with confidence.
For more information, specifications, demo requests, or purchase inquiries, you can https://www.tridaxsolutions.com/product/zwcad/
Final Thoughts
In a world where design timelines are shrinking and client expectations are rising, adopting the right tools can make a world of difference. ZWCAD and SketchUp are two such tools that empower designers, engineers, and creatives to work smarter, faster, and more efficiently.
Whether you're just starting in design or are an experienced professional looking for a cost-effective upgrade, these platforms are well worth considering. Invest in performance, precision, and flexibility—with ZWCAD and SketchUp, you’re not just drafting or modeling; you’re shaping the future of your creative potential.
#ZWCAD software#SketchUp 3D modeling#CAD software with perpetual license#2D drafting tools#3D modeling software for architects#Tridax Solution CAD#Best alternative to AutoCAD#Professional CAD tools#SketchUp architecture design#CAD software for engineers
0 notes
Link
ZWCAD 2024 is a striking program plan to make shapes, designs, and advance the thing. The ZWCAD SP1 is a program modified to the tech with an easy to understand interface. That is truly can be computer aided design tech that is best. This variation incorporates numerous upgrades to create a type of code, form, fun, and entertain the arrangement and direct everything. Every other person can work on day to day, and printing makes apparatuses. Fast utilization of turn your undertaking shrewd; will segregate the thing. That truly can be an ideal match accurately, and an energetic framework that is blocking has been presented.
0 notes
Text
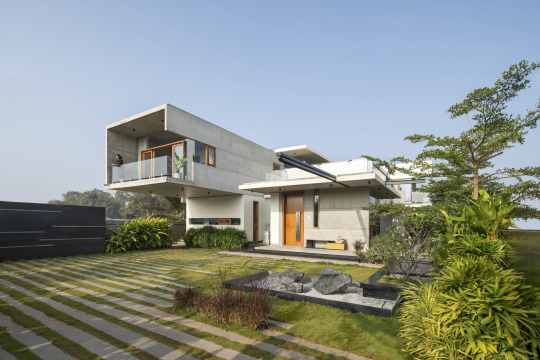

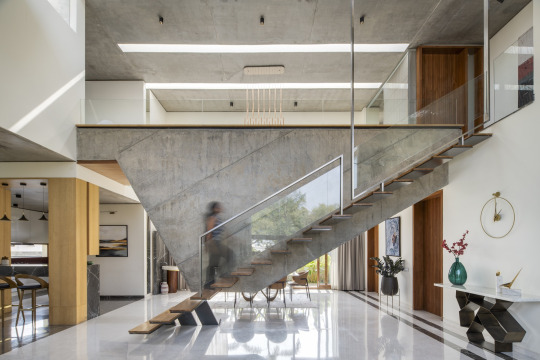




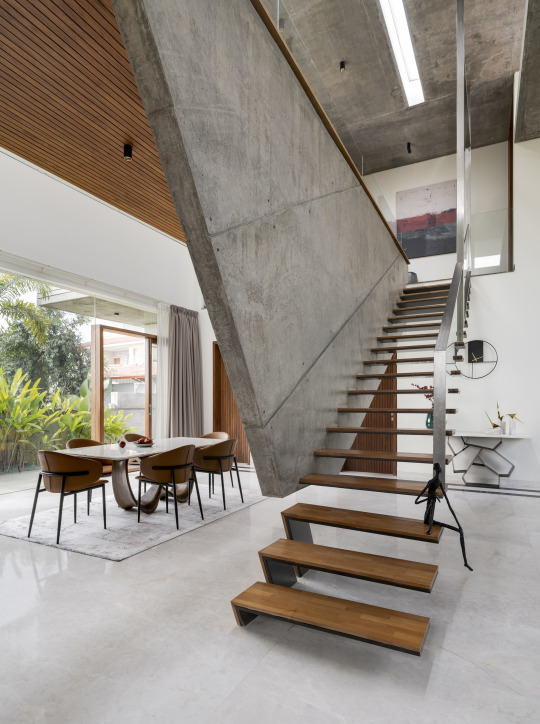

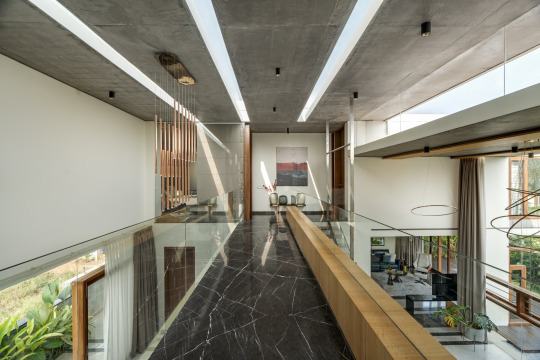
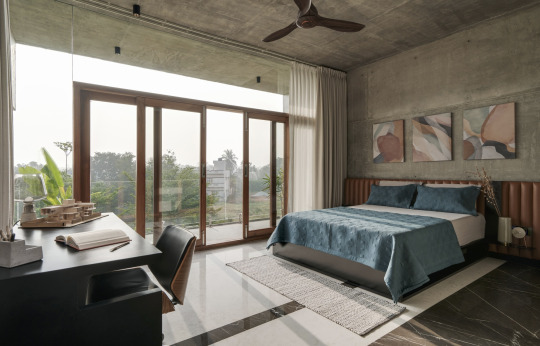



The Quarry House / Crest Architects
HOUSES•BENGALURU, INDIA
Architects: Crest Architects
Area: 4580 ft²
Year: 2023
Photographs:Shamanth Patil J
Manufacturers: Toto, Zwcad-
Lead Architects: Vikas Mv, Vishwas Venkat
Structural Designers: S and S Consultant
Landscape Designers: Crest Architects
Interior Detail Drawings: Shreya Ramachandra
Landscape Designer: Shreya Ramachandra
City: Bengaluru
Country: India
#herinteriordesign#archdaily#home design#home decor#home & lifestyle#home ideas#home decoartion#home decorating#home design ideas#home inspo#homestyle#home interior#crest architects#2023 houses#2023 ho#2023 home designs#residential architects#architecture#architectural#architectural model#interior architecture#modern architecture#stairs#buildings#exterior#window#interiors#interior design#living room#kitchen
2 notes
·
View notes
Text
ActCAD to zaawansowane oprogramowanie CAD służące do tworzenia i edycji plików projektowych w formatach dwg, dxf, dgn i innych. ActCAD wyposażony jest w konwerter pdf do dwg i wiele innych przydatnych narzedzi. ActCAD to niska cena i zaawansowane funkcje CAD
#cad#cad software#actcad#cad editor#dwg#dxf#pdf conwerter#pdf2cad#pdf2dxf#pdf2dwg#jpg2dxf#dwg editor
2 notes
·
View notes
Text
Wise Disk Cleaner v11.2.3
Wise Disk Cleaner continue de s’améliorer, et les nouvelles notes publiées sont les suivantes : 1. Règles améliorées pour le nettoyage de Tencent PC Manager, Tencent Video, Yandex Browser et Vivaldi Browser. 2. Nouvelle prise en charge du nettoyage pour Imo Messenger, Imperator Rome, iMyFone Umate Pro, Inky, Instantbird, Intuit QuickBooks, iPod-Cloner, ZWCAD 2026, JDownloader 2, JetBrains…
0 notes
Video
youtube
Congratulations to Our Students! On the successful completion of ZWCAD training
0 notes
Text
Converting metric (mm) to imperial (feet or inches) in CAD? This is how you do it!
#computeraideddesign#AutoCAD#autocad2d#architectural#computeraideddrafting#architect#ZWCAD#autocaddrawing#soloarchitect#drawingstandards#autocadtutorial
0 notes
Text
MEP Software Market Trends, Innovations, and Strategic Insights 2032
MEP Software Market was valued at USD 3.80 billion in 2023 and is expected to reach USD 9.20 Billion by 2032, growing at a CAGR of 10.34% from 2024-2032.
The MEP Software Market is witnessing rapid growth, driven by the increasing adoption of digital solutions in the construction industry. The demand for efficient Mechanical, Electrical, and Plumbing (MEP) design and project management tools is rising due to growing infrastructure projects worldwide. With advancements in Building Information Modeling (BIM) and cloud-based technologies, MEP software is becoming an essential tool for architects, engineers, and contractors.
The MEP Software Market continues to expand as companies seek innovative solutions to streamline project planning, enhance accuracy, and reduce operational costs. The integration of AI, automation, and real-time collaboration tools is further transforming the industry. Governments and private sectors are increasingly investing in smart infrastructure projects, further fueling the demand for MEP software.
Get Sample Copy of This Report: https://www.snsinsider.com/sample-request/3803
Market Keyplayers:
Autodesk - Revit MEP
Trimble - Tekla Structures
Hexagon - Smart MEP
Dassault Systèmes - CATIA
Bentley Systems - OpenBuildings Designer
Nemetschek Group - Allplan
Siemens - Desigo CC
AVEVA - AVEVA Everything 3D (E3D)
Procore Technologies - Procore MEP
Graphisoft - ARCHICAD
CYPE - CYPECAD MEP
MagiCAD - MagiCAD for Revit
IES - IESVE
Fiatech - Techno-Structural MEP
Kreon - Scan-to-BIM
Vico Software - Vico Office
ZWSOFT - ZWCAD
Cadalyst - AutoCAD MEP
Bluebeam - Revu
BIMobject - BIMobject Cloud
Market Trends Driving Growth
1. Growing Adoption of BIM Integration
MEP software is increasingly integrated with Building Information Modeling (BIM) to improve collaboration, minimize design conflicts, and enhance project efficiency.
2. Rise of Cloud-Based MEP Solutions
Cloud technology is enabling real-time access to MEP project data, improving remote collaboration and reducing software maintenance costs for businesses.
3. AI and Automation Enhancing Design Efficiency
Artificial Intelligence (AI) and automation tools are streamlining complex calculations, optimizing resource management, and improving decision-making in MEP projects.
4. Sustainability and Green Building Initiatives
With the global push for energy-efficient buildings, MEP software is incorporating features that enable better energy modeling and sustainable design planning.
Enquiry of This Report: https://www.snsinsider.com/enquiry/3803
Market Segmentation:
By Software
BIM MEP Software
CAD MEP Software
By Application
Mechanical
Electrical
Plumbing
By Services
Advice and engineering
Maintenance and support
System integration
Market Analysis
Key factors influencing market growth include:
Technological Advancements: AI-driven modeling, cloud computing, and IoT integration are revolutionizing MEP design and analysis.
Rising Urbanization and Smart Cities: Governments worldwide are investing in infrastructure projects, increasing the demand for advanced MEP solutions.
Growing Construction Industry: Rapid expansion in commercial, residential, and industrial construction is fueling market demand.
Regulatory Compliance and Safety Standards: Stricter regulations are driving the need for MEP software to ensure compliance with building codes and safety guidelines.
Future Prospects: What Lies Ahead?
1. Expansion of AI and Machine Learning in MEP Software
Advanced AI algorithms will further optimize design accuracy, reduce errors, and enhance predictive maintenance capabilities.
2. Increased Adoption of IoT-Enabled Smart Systems
The integration of IoT with MEP software will allow real-time monitoring of building systems, improving efficiency and reducing operational costs.
3. Growth in Modular and Prefabricated Construction
MEP software will play a crucial role in the rising trend of modular and prefabricated construction, enabling precise and automated MEP system design.
4. Global Expansion and Emerging Markets
The demand for MEP software is rising in developing economies, where rapid infrastructure development is creating new opportunities for market players.
Access Complete Report: https://www.snsinsider.com/reports/mep-software-market-3803
Conclusion
The MEP Software Market is poised for continued growth, driven by advancements in AI, cloud computing, and smart building technologies. As the construction industry embraces digital transformation, MEP solutions will play a crucial role in optimizing design, improving efficiency, and ensuring regulatory compliance. With increasing global investments in infrastructure and sustainability, the future of the MEP software market looks promising.
About Us:
SNS Insider is one of the leading market research and consulting agencies that dominates the market research industry globally. Our company's aim is to give clients the knowledge they require in order to function in changing circumstances. In order to give you current, accurate market data, consumer insights, and opinions so that you can make decisions with confidence, we employ a variety of techniques, including surveys, video talks, and focus groups around the world.
Contact Us:
Jagney Dave - Vice President of Client Engagement
Phone: +1-315 636 4242 (US) | +44- 20 3290 5010 (UK)
#MEP Software Market#MEP Software Market Scope#MEP Software Market Growth#MEP Software Market Trends
0 notes
Text

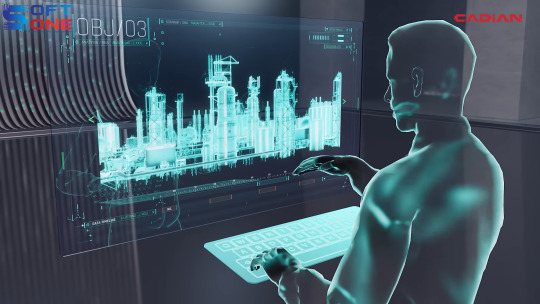


Lời đầu tiên, Công ty TNHH Thương mại và Dịch vụ SoftOne Việt Nam xin gửi lời cảm ơn chân thành tới quý khách hàng đã ủng hộ và đồng hành cùng chúng tôi trong suốt thời gian qua.SoftOne Việt Nam được thành lập và đi vào hoạt động từ ngày 05/01/2022, với mong muốn phục vụ khách hàng một cách tốt nhất, hoàn hảo nhất và giá cạnh tranh nhất.Là một công ty về dịch vụ, chúng tôi hoạt động trong lĩnh vực: Tư vấn, Hỗ trợ và Cung cấp giải pháp CAD/CAM/CAE/CNC, bao gồm các phần mềm ưu việt được ứng dụng trong lĩnh vực Cơ khí với các thiết kế đơn giản cho ra kết quả vượt trội.SoftOne Việt Nam được lựa chọn đại diện cho các hãng: NCBrain, ZWcad, Solidcam, Mastercam, Hypermill&Openmind và đây sẽ là nền tảng tốt cho sự phát triển của tự động hóa và nâng cao chất lượng sản phẩm cho các doanh nghiệp Việt Nam.Đến với SoftOne Việt Nam, quý khách hàng sẽ nhận được những lợi ích sau:Hỗ trợ tư vấn các giải pháp, chi phí, sản phẩm chất lượng.Hỗ trợ kỹ thuật 24/7.Chính sách hậu mãi uy tín.Hãy liên hệ với chúng tôi:Công ty TNHH Thương mại và Dịch vụ Softone Việt NamĐịa chỉ: Số nhà 95, Thôn Lũng Kênh, Xã Đức Giang, Huyện Hoài Đức, Thành phố Hà Nội, Việt Nam
Hotline: 0334 254 555Email: [email protected]: www.softonevietnam.com
1 note
·
View note
Text

🏗️ Building Strength with Structural Engineering Services in Albany! 💪
At Silicon Outsourcing, we deliver top-notch Structural Engineering Services to elevate your BIM Projects! 🌟 Our expertise includes: 📐 Structural Drawings & Steel Detailing ✏️ 2D Drafting & 3D Structural Modeling 🏢 Structural BIM Services for seamless execution
💡 Using cutting-edge tools like Tekla, AutoCAD, ZWCAD, 3D Civil, and more, we provide customized solutions, including: ✨ Fabrication & Assembly Drawings ✅ Well-planned designs, clear drawings & efficient execution
📊 Whether it’s 2D Drafting, Steel Detailing, or full BIM Support, we’ve got your back to keep projects on budget, on time, and meeting the highest standards!
📩 Let’s take your structural engineering projects to the next level! Contact us via email or visit our website today! 🚀
Visit Our Website:
#structuralengineering#steeldetailing#3dmodeling#structuraldesign#drafting#buildingdesign#engineeringhelp#structuralanalysis#construction#steelstructur
0 notes
Text

요즘 CAD 뭐 써? - ZW캐드 대표기능 사용해보고 아이폰 16 Pro 받으세요! (~12/20, 금) https://www.zwsoft.co.kr/zwcad2025_event/#wrap07 ZWCAD에서 준비한 특별한 이벤트에 대해 알려드릴게요. 연말을 맞아 ZWCAD 2025를 다운로드하고, 두 가지 대표 기능을 따라 해보면 최신 아이폰 16 PRO를 받을 수 있는 기회가 주어져요! 이 이벤트는 2024년 11월 26일부터 12월 20일까지 진행되니, 많은 참여 부탁드려요. #ZWCAD2025 #ZW캐드 #레스터이미지벡터화 #STEP파일작업 #캐드작업 #캐드추천
0 notes