Snapshots and commentary from the ADU thing the other day!
Don't wanna be here? Send us removal request.
Text
8. Stewart Hulick
8. Allegedly non toxic shipping container, pretty meh. Cool ceiling channel but 1br felt cramped and that was kind of…it. Builder Stu is on his third ADU, talking mostly about how he was able to get financing for a shipping container home but unsure if it was mortgage able - felt more like the instrument of a landlord’s active investment strategy than a place anyone could really live or thrive. Sad vibes all around, most dispiriting place on the tour due to layout (not just small sqftage) - really felt like a converted shipping container in a corner of a shipping yard, which I don’t think is too many people’s dream. https://accessorydwellings.org/2022-adu-tour-project-profiles/#8






0 notes
Text
10. Shelley & Adam Zucker
10. Office + shop + kitchen, could probably work as 1bdr (ground floor) or studio + shop (currently no bed, staircase eats enough space that you likely couldn’t do 2nd kitchen or upgrade 0.5 bath without turning ground floor into cramped coffin hotel). Really airy and light, worth comparing sqftage to 11 - by feel I’d say it has a similar airy, not cramped but also not Uber-minimalist vibe at about 75% scale. Project GANTT and budget breakdown super interesting & helpful. https://accessorydwellings.org/2022-adu-tour-project-profiles/#10










0 notes
Text
11. Danni Duggan & Bud Garrison
11. Cool vertical 1.5plex - ADA compliant 1 bedroom on ground floor with office space above. Apparently got some kind of discount for pledging not to do short term rentals for 10 years. Really like this one - top floor only an office (no kitchen) because zoning at time wouldn’t allow 2 full ADUs on footprint, sounds like that’s changed with Kotek bill. Big fan of small footprint + not-cramped interiors + lots of light & airflow.
https://accessorydwellings.org/2022-adu-tour-project-profiles/#11










0 notes
Text
13. May Leong
13. Skipped - line around the block, 20 minute wait! Worth googling, assuming it’s a duplex or something because footprint & facade scream “fancy modern $800k house” (Wrong, looks like a detached thing in the back!)
https://accessorydwellings.org/2022-adu-tour-project-profiles/#13

0 notes
Text
1. Oregon Homeworks
1. 4 units on 100x100. Dense!! Less interesting, this is basically like a full on house. Worth looking into as main house replacement, kinda soulless but definitely felt full-sized and enough people were saying “Wow!” at the stated claims of density that there’s probably something here on the land use / taxation front that’s technically impressive and beneficial and not necessarily hitting on the “ooh cute and clever” level.
https://accessorydwellings.org/2022-adu-tour-project-profiles/#1





0 notes
Text
2. Naomi E Campbell
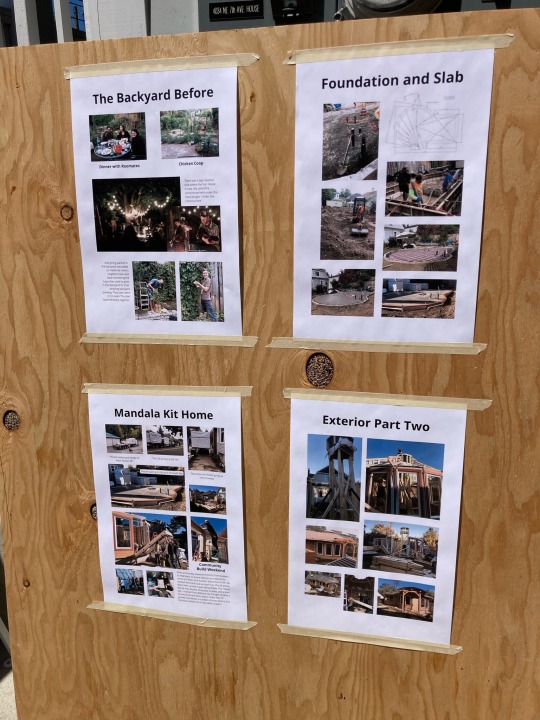

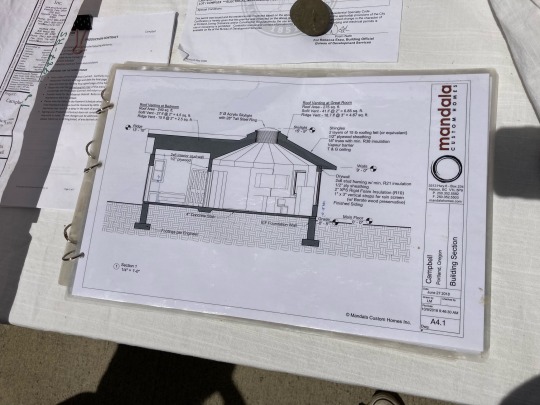
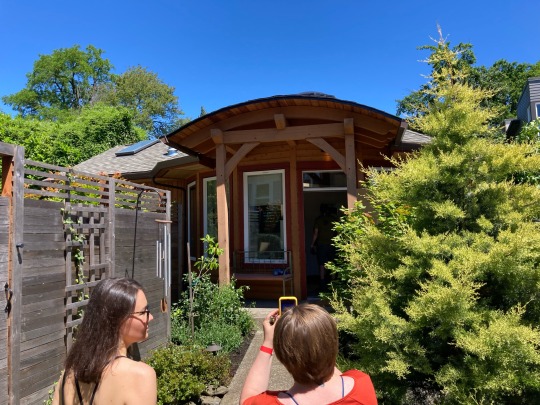
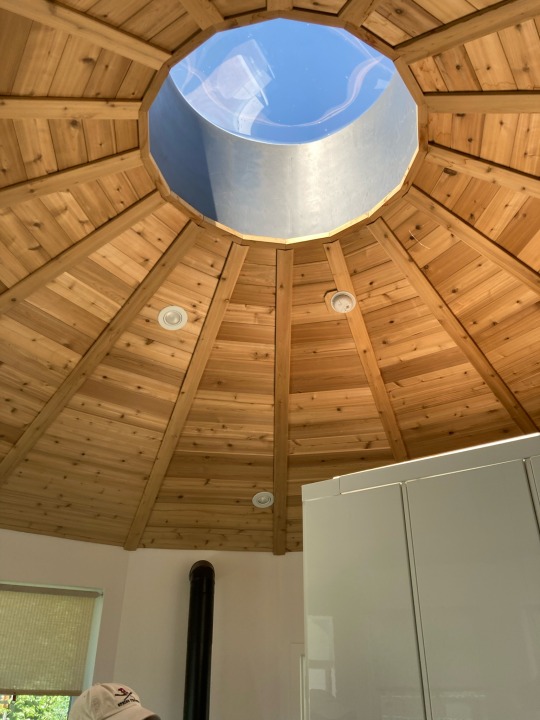


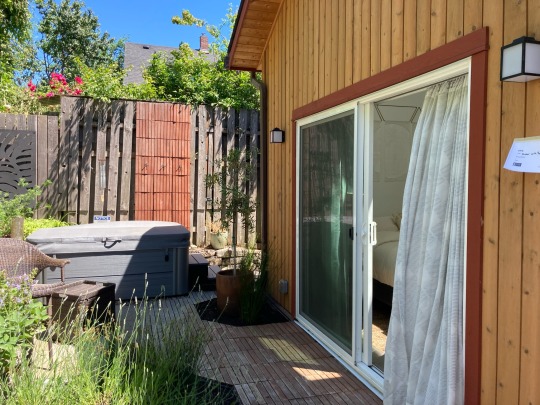
2. Mandala Kit home. DAMN. Best one yet. All the groovy cool of a geodesic yurt without feeling cramped or inefficient inside. Recessed skylight cast lots of indirect light with a tiny hotspot cleverly always on a wall / cabinet. Lots of windows but if quality comparable r value to normal insulated walls. Bathroom probably cheating with glass shower wall - felt bigger than actual & but if you went translucent vs. Opaque or invisible you probably split difference & keep big open feeling without constantly walking into glass wall.
https://accessorydwellings.org/2022-adu-tour-project-profiles/#2
0 notes
Text
6. Benn Kovco




6. More of a townhouse complex than we’re probably looking for. Felt very mountain rental-y. Pissed off neighbors. Couldn’t go inside due to tenants.
https://accessorydwellings.org/2022-adu-tour-project-profiles/#6
0 notes
Text
Overall notes / impressions
Step one is neighborhood-level market research to figure out who ideal resident(s) would be. Nuclear family with Riverdale kids? Seasonal housing for L&C students? Empty nesters? AirBnB?
Step two is to enumerate personal goals & risk tolerance see which of the viable project types fit. Prioritizing revenue vs. ease of maintenance vs. investment risk; parking existing cash vs. getting a loan; etc.
There isn’t a “one size fits all” right answer, but once you’ve figured out your ideal occupant + project profile there are a lot of really good ideas to crib from here. And you can always do the “Hi, didn’t get a chance to talk to you at the event but...” thing for direct follow-up outreach.
Final caveat: I heard enough variations of “XYZ has changed since we built / submitted the plans for this unit” that it’s worth double checking any project details that seem exceptionally appealing or off-putting.
I skipped the basement / garage conversions since there was no way to hit all 13 in 3 hours and those seemed the least relevant - made it into all but 2 of the others. Notes & photos below, links all require the same event password. Xo
0 notes