Text

In 1924, the writer Andre Breton published a surrealist manifesto that called for breaking down the boundaries between dream and reality, objective and subjective. For many architects interested in the fundamental role of the built environment, Breton's surrealist ideas provided a rich theoretical basis for examining the role of architecture in its formation. After that, from Salvador Dali to Frederick Kiesler to Frank Gehry, surrealism had a profound impact on 20th century architecture. In fact, the concept of surrealism is not "impossible" in the academic program, but is an unlimited expansion of thinking and creativity, so surrealism has become a starting point for artists and designers to fantasize on paper. However, like Mike Winckelman's work, these fantasies seem to be reshaping future reality, turning the impossible into the possible step by step, as shown in the examples below. "A Flowing Dream" is a concept developed by dEEP Architects for an art-style hotel located just north of the Bird's Nest, Beijing's National Stadium. The design transforms the original stadium lobby space into a hotel executive floor composed of living Spaces. The steel frame design of the Bird's Nest section defines the private courtyard Spaces, which are linked with the "egg-shaped villa", again borrowing from the stadium's background.
Dali's surrealist works of art became a driving force for the fluidity of design forms. The architects found it important not only to pay homage to the Olympic dream of the past, but also to give the area a dream of the future. From flowing columns to atriums and balconies, the hotel's interior Spaces capture this dreamlike state, with soft and continuous gestures that make the building elements appear light and relaxed.
reference:https://www.zhihu.com/question/306889573
0 notes
Text
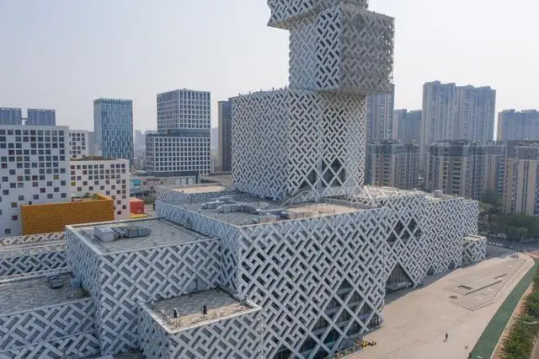
On the Dongping River in Foshan City, Guangdong Province, there stands a "big block" of 9 different sizes built like building blocks. It is Foshan's new cultural landmark - Fang Tower. Fang Tower 17 floors above the ground, 2 floors underground, extremely irregular shape, unique frame design, unique characteristics. The tower has both general city sightseeing functions and a number of functional pavilions, including a 1,200-seat professional theatre. The whole square tower includes three functional areas, such as Foshan Grand Theater, Foshan City Exhibition Hall, cultural exhibition leisure and sightseeing. Different angles can produce different feelings of architecture is very design sense, very avant-garde, full of fantasy feeling.
Reference:
https://baijiahao.baidu.com/s?id=1729325733084882277&wfr=spider&for=pc
0 notes
Text

I combined blue and white porcelain with the building ‘Chinese Zun’, resulting in the sketch.
0 notes
Text
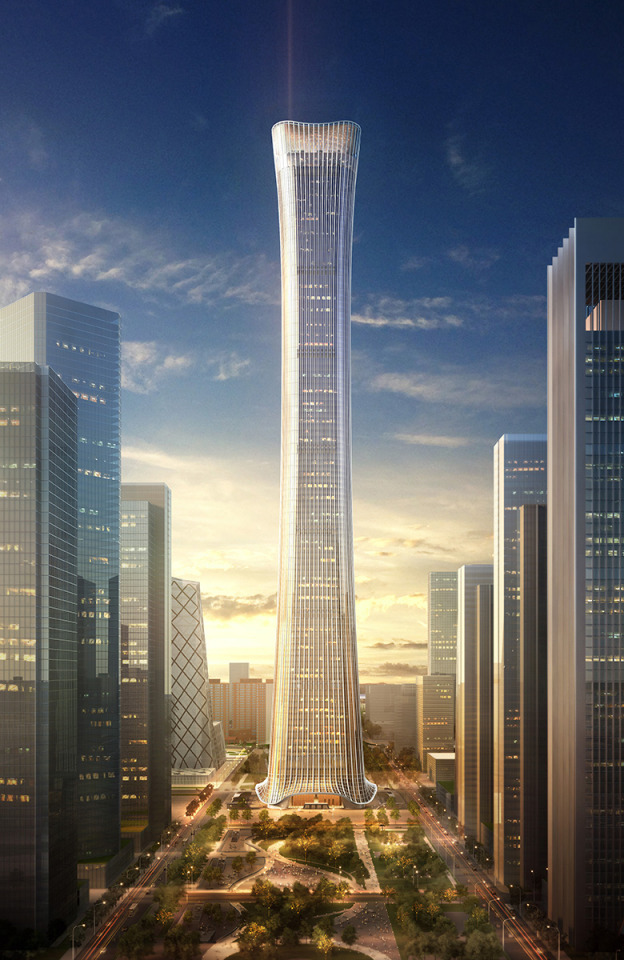
On December 22, 2010, China CITIC Group acquired the Z15 plot in the Central Business District (CBD) for 6.3 billion. Citic Group's architectural design proposal for the site in its bid documents calls for a super-tall building shaped like an ancient ritual "Zun," which is vividly called "Chinese Zun." The CITIC Tower in Beijing is the tallest building under construction in an 8-degree seismic fortification zone. It is shaped like Zun, an ancient Chinese vessel used to hold wine. In order to meet the technical requirements of seismic and wind resistance of the structure, the outer frame tube containing giant columns, giant diagonal braces and transfer trusses and the core tube containing composite steel plate shear walls are adopted in the structure of Beijing CITIC Tower, forming a giant steel-concrete tubein-tube structure system. In order to match the external outline of the building, the structural design uses BIM technology, especially the structural parametric design and analysis means, to meet the requirements of the building function, and achieve the unity of economy and safety.
Reference:https://baike.baidu.com/item/%E5%8C%97%E4%BA%AC%E4%B8%AD%E4%BF%A1%E5%A4%A7%E5%8E%A6/23605023?fr=ge_ala
0 notes
Text
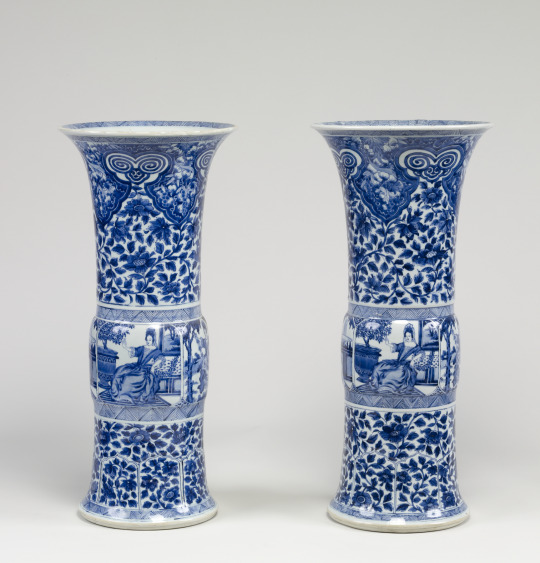
I decided to use Chinese blue and white porcelain as the source of inspiration. The exterior of the building is the pattern shown in the picture. In the dark environment, the building is blue, and when the sun rises, the building will show the pattern. Maybe I can design the exterior of the building as a whole glass building, and then achieve my design through special materials.
0 notes
Text

The China Pavilion in the Shanghai World Expo has very Chinese characteristics. The design of the ancient Chinese object "ding" as the theme provided me with inspiration, and I decided to design a building with Chinese characteristics.
0 notes
Text
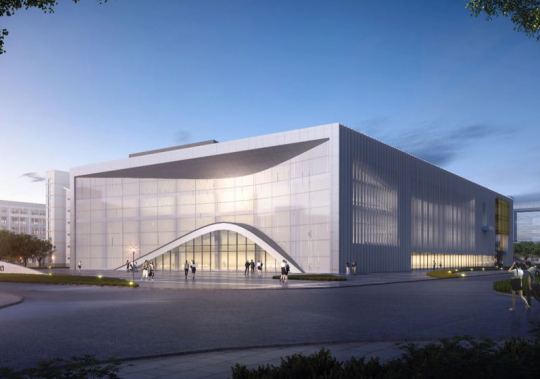
Buildings need to be not only aesthetically pleasing, but more importantly, practical. Although beautiful appearance can attract some people's eyes, but practicality is the key. The picture is a gymnasium from China, you can see that the glass is almost all over its body, which can bring better light transmission, and the indoor gymnasium is to bring a more suitable environment for people to exercise.
0 notes
Text
The interior space can better express the designer's preference. The color of the main body and the design of some details are very important.
0 notes
Text
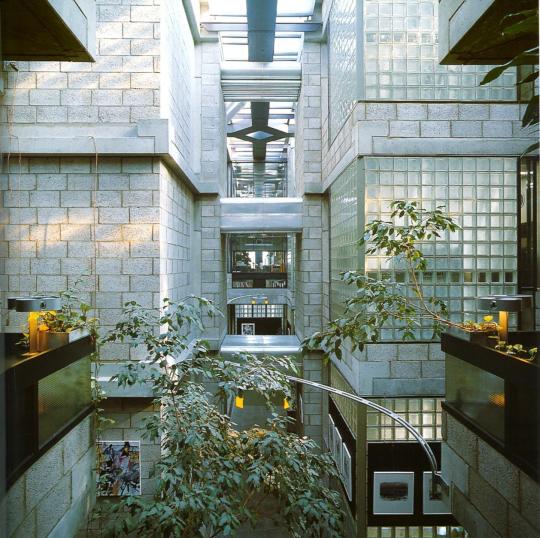
There are many architectural styles, but the main significance of a building's existence is its uniqueness and practicality. The pictures clearly show these characteristics.
picture from juliaknz
1 note
·
View note