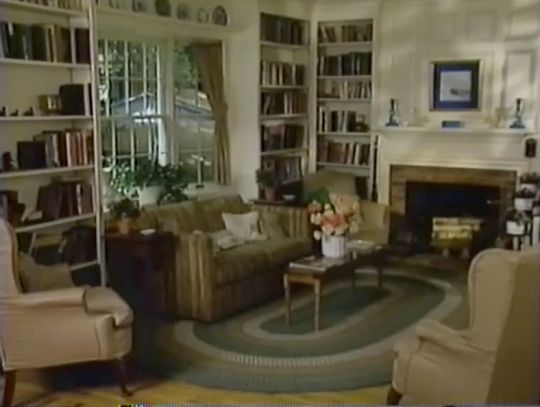"We're all bizarre, some of us are just better at hiding it that's all."
Don't wanna be here? Send us removal request.
Photo
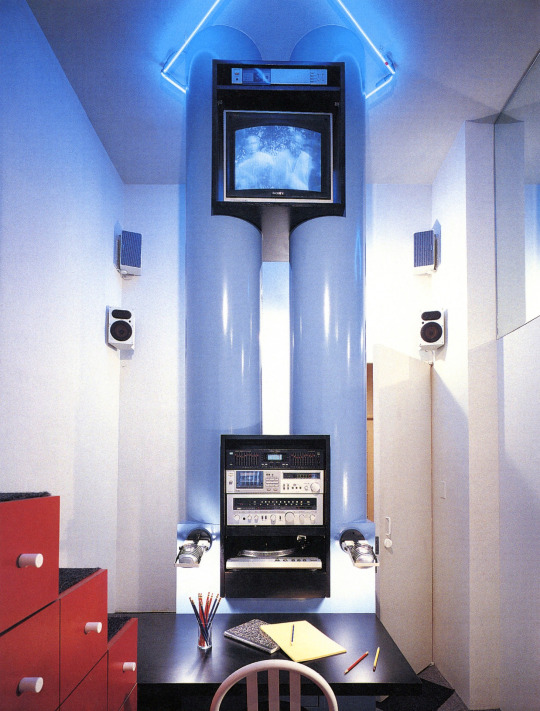
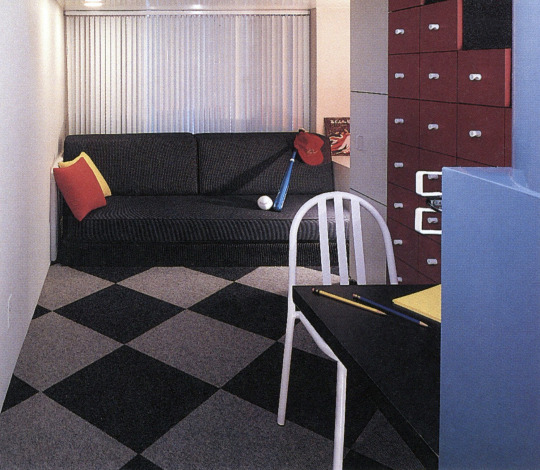
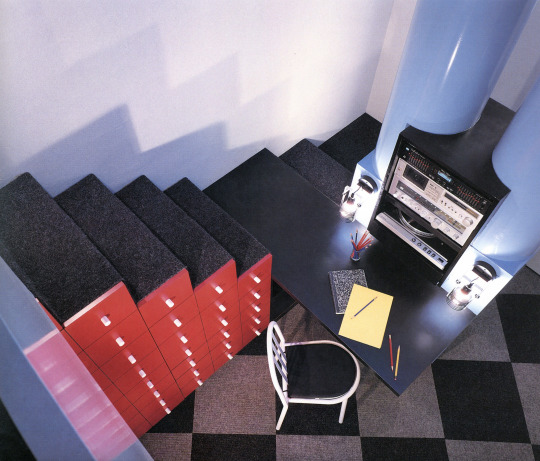
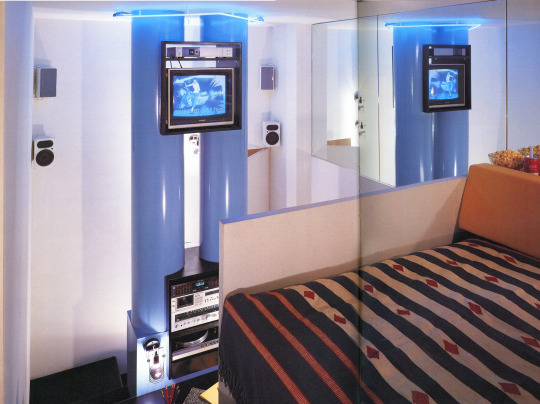
‘High Tech Haven’ private residence in New York City, NY
Designed by Leonard Braunschweiger
Scanned from ‘Bedrooms and Private Spaces: Designer Dreamscapes’ (1997) by Marcie Stuchin & Susan Abramson
722 notes
·
View notes
Text






Harrah's Skagit Valley Casino - Skagit Valley, WA (Dec. 1995)
Designed by The Paul Steelman Companies
Love the mural in the first image, very reminiscent of works by Christian Riese Lassen. The overall interior style is a mix of New Wave Tropical and Tropi-Kitsch.
Scanned from the book, Casino Design: Resorts, Hotels, and Themed Entertainment Spaces (1999)
233 notes
·
View notes
Photo


McCarran International Airport Central Terminal - Las Vegas, NV (1986)
Designed by TRA Consultants, Inc.
Scanned from a 1987 issue of Designer’s West Magazine
2K notes
·
View notes
Photo








Monte Carlo Casino (now Park MGM) - Las Vegas, NV (June 21, 1996)
Scanned from the book, ‘Las Vegas’ by Shoichi Muto (1997)
112 notes
·
View notes
Photo










The Mirage Hotel & Casino - Las Vegas, NV (1989)
Designed by Joel Bergman
Scanned from ‘Las Vegas’ by Shoichi Muto (1997)
675 notes
·
View notes
Photo










Interiors of the Dean Gardens mansion - by Christopher M. Dean (1992)
Dean Gardens was one of the largest homes in metropolitan Atlanta, Georgia. At the time of its completion in 1992, the 32,000 square foot, 15 bedroom house was the largest in Atlanta. The former owner, Larry Dean, who made his fortune in software, spent $30 million on its construction, plus $1.5 million a year on its upkeep.
The home was designed by Larry’s son, Christopher, as his first interior design experience. The home was notable for its exuberant themed interiors, and extensive list of artists commissioned.
It was put on the market in 1994 after Larry filed for divorce, and remained unsold until 2010, when it was purchased by Tyler Perry. Perry initially intended to replace the home with a ‘green, eco-friendly residence’, but abandoned plans after the home was demolished. The site was then developed with 62 luxury tract homes in the late 2010s.
953 notes
·
View notes
Text


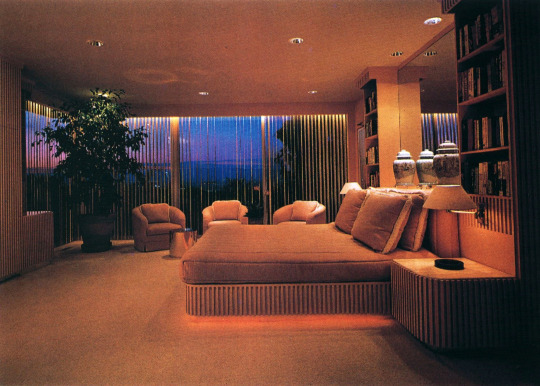

Master bedroom & bathroom by interior designer Clive Wilson (1982)
Scanned from a 1982 issue of Designer's West Magazine
3K notes
·
View notes
Photo





Humps clothing store, Bal Harbour, FL (1985) - designed by James John Goodman & Canthus, Inc. - Scanned from ‘Stores of the Year 4′ (1987)
“The designer’s background in theater staging and assemblage—in display and visual merchandising —is all on view in this totally unique selling environment. This extraordinary one-of-a-kind look evolved because the store owner, Elizabeth Lacey Hoover, had already set her theme with Humps—and a camel as the logo. The designer proceeded to produce “the ruins of an Aztec temple in the midst of a desert where a tribe of Bedouins had pitched a tent and set up a bazaar”. Isn’t that what retailing is all about?
The custom “cabinetry” in this fantasy setting was constructed of particleboard with “faux” finishes that simulated slabs of broken marble and layers of jagged limestone—along with some conventional storage/counter units. The “tents” that takes in and conceals the raw, unfinished structural space is made of flame resistant, theatrical muslin—and so is the cloud filled blue sky/ceiling. The lighting is pure theatrics;—deep shadows, dramatic highlights—and a space filled with the anticipation of “something different”.”
47 notes
·
View notes
Text

This big room feels more cozy because the larger space is divided into smaller areas by the scale and placement of the fireplace.
The Not So Big House - A Blueprint for the Way We Really Live, 1998
278 notes
·
View notes
Text

The Good Housekeeping Complete Guide to Traditional American Decorating, 1982
382 notes
·
View notes
Text

The Good Housekeeping Complete Guide to Traditional American Decorating, 1982
212 notes
·
View notes
Text

Texas vernacular-inspired details and family living gave rise to an open plan, including a children's play loft above the dining room. Materials were chosen with the environment in mind, including local southern yellow pine and cedar, water-based glues and finishes, and formaldehyde-free particleboard.
The Kitchen Idea Book, 1999
729 notes
·
View notes
Text

The relatively simple cubic form of this house allowed the owners to put more of their budget into windows. The living area features a wall of windows that captures a panoramic view. A window seat helps modulate the open expanse of space.
The Not So Big House - A Blueprint for the Way We Really Live, 1998
424 notes
·
View notes









