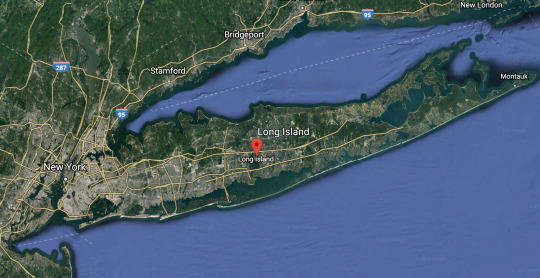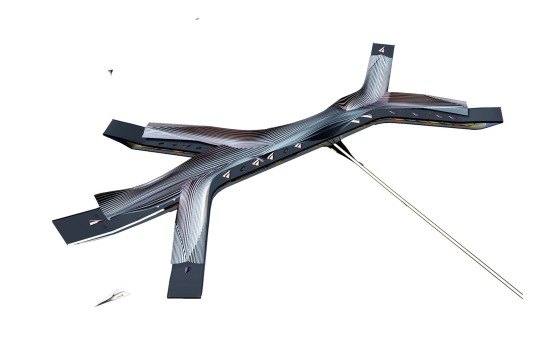KIMBERLY M. RAMIREZ Matrícula: A00824579 Blog personal para proyecto de Visualización Digital 2019 MaVi 2:30pm-4pm LIGAS Página Principal Sobre La Obra Arquitectos Fotografías Boceto & Maqueta Segundo Avance Tercer Avance Cuarto Avance Proyecto Final OTRAS LIGAS REISER + UMEMOTO ITESM
Don't wanna be here? Send us removal request.
Text
Segundo Avance





*Borre el post original por accidente :(
0 notes
Text
Tercer Avance

^MAQUETA URBANA

^PERSPECTIVA AÉREA

^PERSPECTIVA OBLICUA

^PERSPECTIVA CENTRAL
0 notes
Text
Obra
Año de construcción: 2002
Estilo de Arquitectura: Moderna
Función: Residencia
Metros cuadrados: ~278 m2
Ubicación: Long Island, Nueva York, EE. UU.

*Ubicación exacta no disponible.
0 notes
Text
Arquitectos: REISER + UMEMOTO

Jesse Reiser
País de nacimiento: Manhattan, NY
Educación
1984 Master of Architecture, Cranbrook Academy of Art, Bloomfield Hills, MI
1981 Bachelor of Architecture, The Cooper Union New York, NY
Nanako Umemoto
País de nacimiento: Kyoto, Japón
Educación
1983 Bachelor of Architecture, The Cooper Union New York, NY
1978 English As A Second Language, Hunter College New York, NY
1975 The School of Landscape Architecture and Urban Design Osaka University of Art, Japan
Concepto de diseño de la obra:
“The concept for the house derives from our interest in looking afresh at Mies van der Rohe's American houses, specifically the typology of the free-standing pavilion. Mies' classical conception of universal space where the lived world is but an approximation of a "higher" idea may be reformulated by shifting the conception of universality away from idealism towards materialism. Thus universal space, for us, becomes the space of ubiquitous difference. The architecture of such spaces rely on diagrams derived from material systems whose repetition establishes a field of similarity that have the capacity to develop internal difference. The Sagaponac house thus has became an extended elaboration of the way in which relations between inside and outside can be actualized through the action of new architectural paradigms on a modernist type.”
Aportación de la obra:
Su objetivo era tener una estrategia formal y organizada que no promueva un límite claro entre la construcción y el paisaje, por dentro y por fuera.
Otros Proyectos:

DUBAI LIGHTHOUSE + PIER Dubai, UAE | 2015

BMW EVENT + DELIVERY CENTER Munich, Germany | 2001

AIRPORT FOR THE YEAR 2080 New York, US | 1999
http://www.reiser-umemoto.com/sagaponac-house.html
0 notes
Text
Información de estudiante
Visualización Digital MaV 2:30pm-4pm
KIMBERLY M. RAMIREZ
Matrícula: A00824579
Carrera: Arquitectura 4to Semestre
0 notes
















































