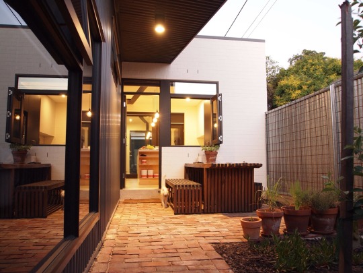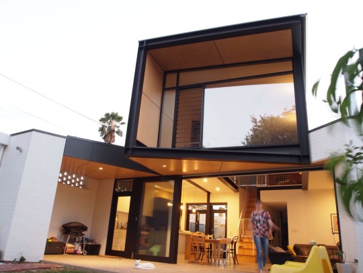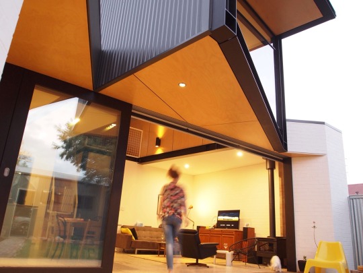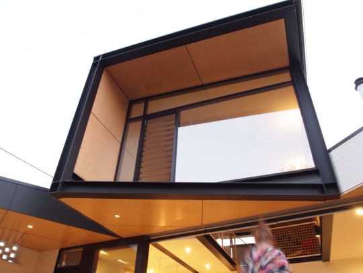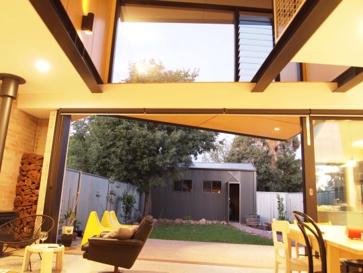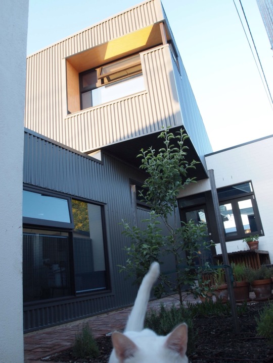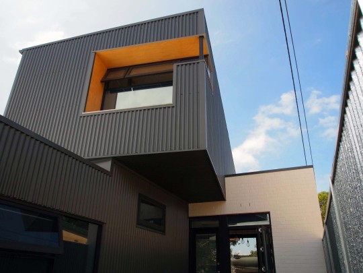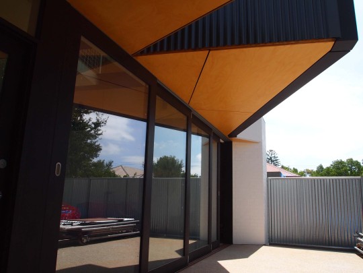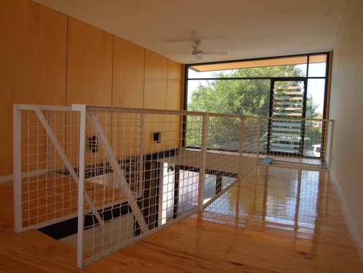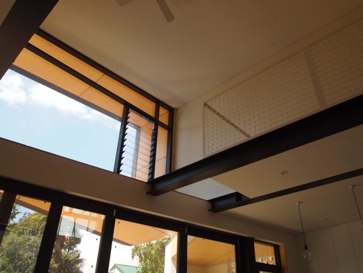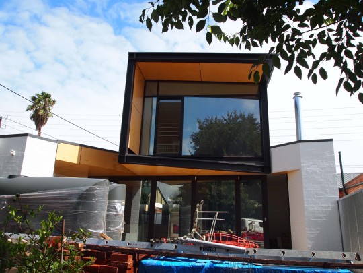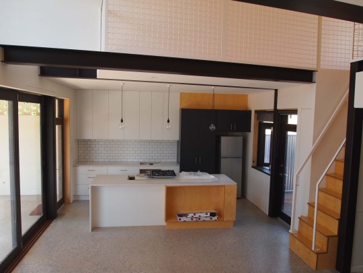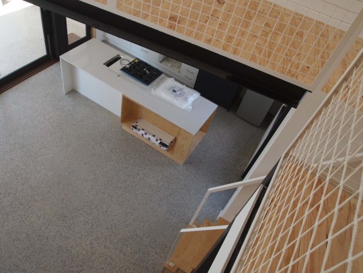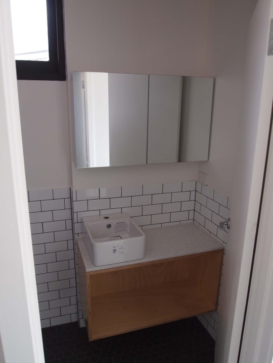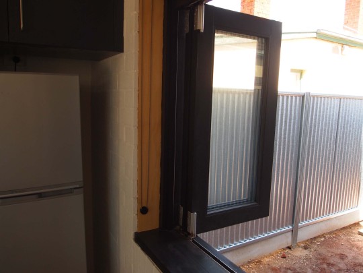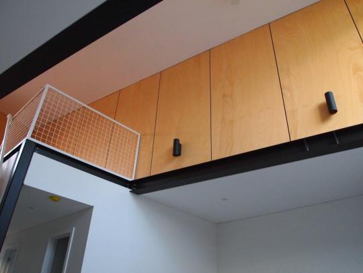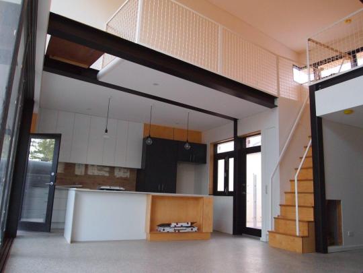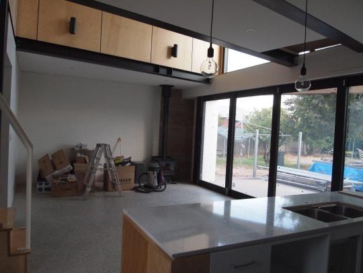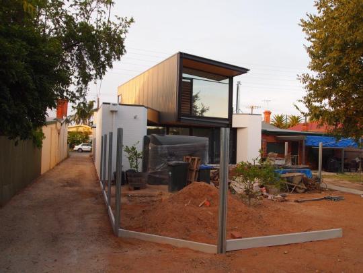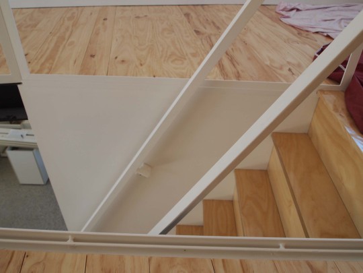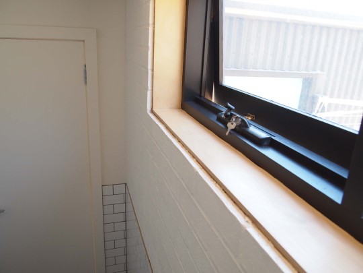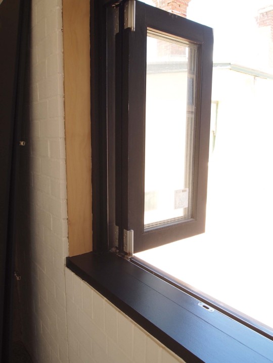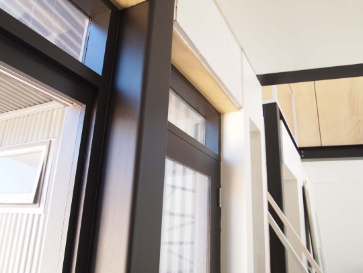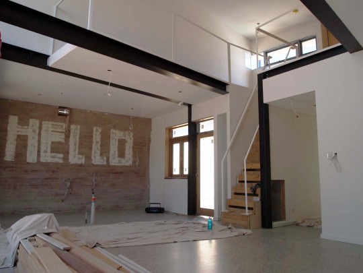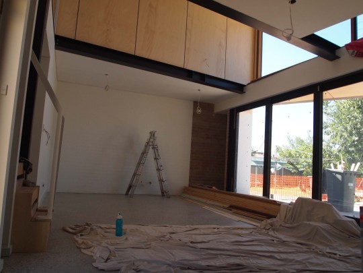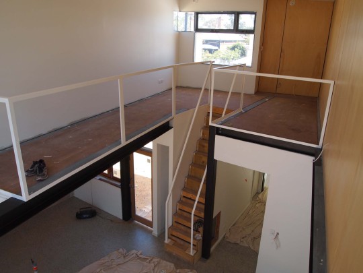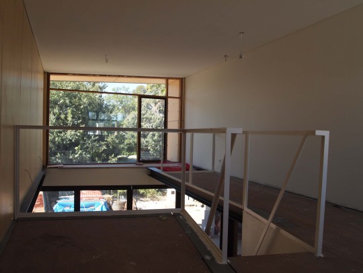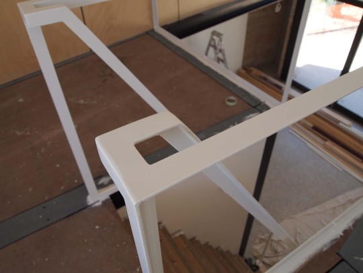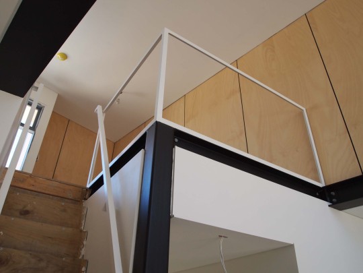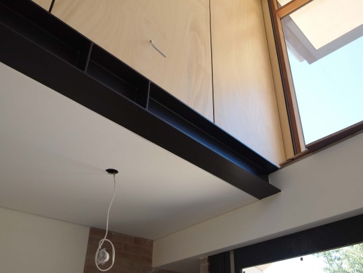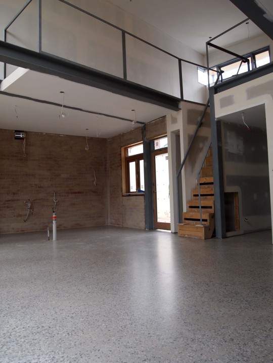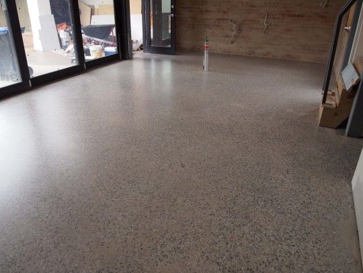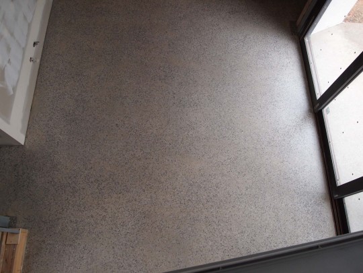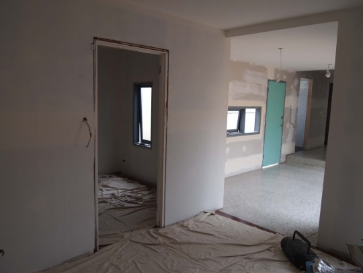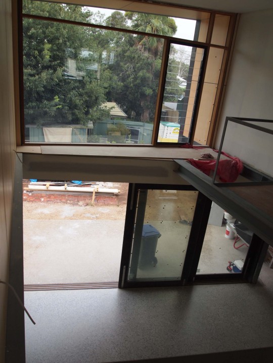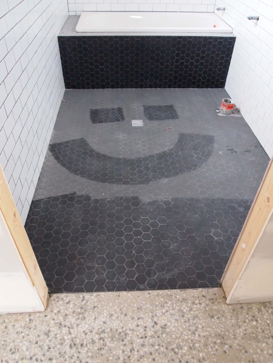Jon Lowe Architect. Alterations and additions to an existing cottage in South Australia, creating a collection of differing spaces for flexible and sustainable living. Contact [email protected].
Don't wanna be here? Send us removal request.
Text
Alterations & Additions
A collection of spaces. On a modest site with a worker’s cottage eagerly positioned on the street, the low-cost environmentally friendly additions at Princes Street are ‘a collection of spaces’ set around two courtyards, a tightly bunched and faceted extension boasting overlapping and layered forms. From the simple brick front rooms to the wartime austerity of the original rear rooms, the modest turn-of-century residence has been simply restored using materials appropriate to the era. The lean-to kitchen and bathroom have been demolished and reclaimed as external spaces: a private service courtyard that hides the plant, and a leafy dining courtyard which provides welcome light and ventilation for the rooms adjacent the sun-filled link between old and new. The addition takes advantage of the length of the block by placing the new living space deep in the back yard and using the wet areas to separate the public and private spaces. The spacious kitchen commands a central view into each outdoor space, allowing access to passive ventilation and casual observation of the client’s young family. A double height space has been created by cleverly twisting the upper floor to the north to absorb the winter sun, with a flexible mezzanine library accessible via a quirky ladder. The extra height enhances the addition’s generosity of light, and exhausts hot air through motorised louvres and brings cooling breezes through the south facing windows. The design is fresh, open, light and well detailed, an uncomplicated and functional inner-suburban dwelling for the 21st century.
0 notes
Photo










Photos by www.belindamonck.com
3 notes
·
View notes
Photo

#Sustainability has been embraced throughout the project from the form of the new volumes to the selection of the materials. Intelligent passive design enables the addition to remain comfortable without air conditioning. The building form reacts to the path of the sun across the site, with the volumes trimmed and moulded around sun angles to optimise internal conditions. The double height space twists dramatically to the north to absorb the winter sun, which, with the support of the combustion stove, provides ample warmth during the coldest months. In summer the same space is used both to draw out the hot air fromthe living space via motorised louvres and bring cooling breezes through the south-facing windows. The polished concrete floor and insulated masonry provide excellent thermal mass, and high performance double-glazing is used throughout the living space. The addition is kept separate from the original building to create two discrete internal courtyards. The eastern internal courtyard utilises an edible tree to provide shading in summer and sun penetration in winter, and creates opportunity for access to sun or shade at opposite times to the rear yard. The feature box shades either the rear or the courtyards, providing access for the client to amenable conditions throughout the day. The courtyards alsowelcome north light and ventilation into the cottage’s playroom and third bedroom through the addition of windows to the former internal walls. A simple palette of materials is maintained, with dark charcoal painted timber-framed windows, warm-toned EO plywood, low VOC polished concrete flooring, and recycled brick paving. Colorbond cladding with timber framing is used on the upper level, with the steel frame expressed at the rear and folded back to let in the correct amount of sun for the site orientation. Rainwater is captured and stored for reuse with two rainwater tanks, collectively storing up to 5000L, positioned along the western boundary of the service courtyard.
0 notes
Photo









Photos from Prac Comp, courtesy of Evoque Homes.
2 notes
·
View notes
Photo





Wet Area fixtures and fittings supplied by Hansa and Caroma.
1 note
·
View note
Link
Architecturally Designed Australian Manufactured Lighting
Wall mounted up/down lights by Masson, supplied by Deluxe Lighting Services.
0 notes
Photo





Wall mounted up/down lights by Masson, supplied by Deluxe.
1 note
·
View note
Photo






Ceramic tiles by the Eco Tile Factory
2 notes
·
View notes
Photo








Balustrade infill (sports) netting sample approved.
Combustion Stove installed.
Silicon joints and door threshold seals complete.
Joinery coming next week.
0 notes
Photo










Plywood step ladder (technically not a stair) now complete.
1 note
·
View note
Link
Paints by Solver; Colours by Dulux.
0 notes

