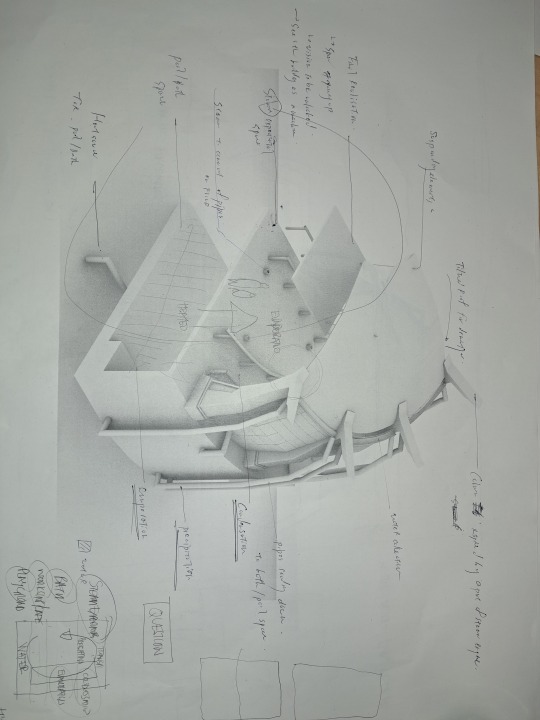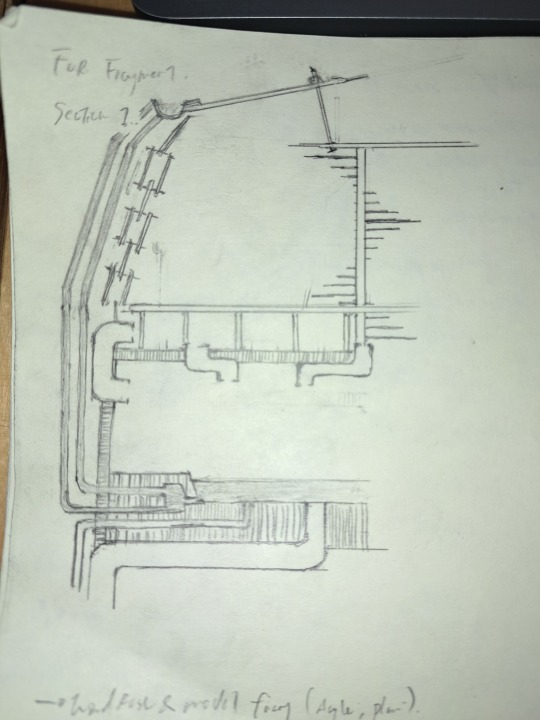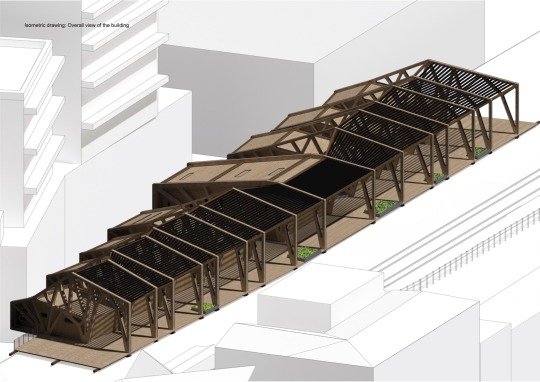Don't wanna be here? Send us removal request.
Text
P2 Crit review 23/2/23
issuu
Next steps:
Communicate and show that playscape is a part of the ‘hydrological cycle building’. The entire building is tied to the idea of water use within the space, and therefore allowing children to play using water.
Map out different spaces with different humidity level and design each spaces with condensation proof necessary.
Consider what kind of water is used around the building, and design the building such that some water (e.g., drinking) is visible to showcase flow of water and non-visible (e.g., waste water) to visitors.
Design each space in detail, with applied technology to achieve the conditions needed for each process of hydrological cycle to occur
Environmental: calculate how much heat energy is needed to increase water temperature of the bath space, how much energy can be produced using the panels in total to determine the heating load required for the bath space.
6 notes
·
View notes
Text





Tumblr notes
P2:
Weather house, educating children on hydrological cycle through experience.
The fragment of the building shows the section of 2nd and 3rd floor.
Crime: the building aims to resolve crime of condensation, using it in a positive way.
2nd floor: bath / warm pool
This space showcases evaporation, and children are to experience first hand. Rainwater from the ceiling, and heat energy from the floors below(kinetic energy collected from children’s movement) are transferred into this space. Thermal resistant materials (concrete) are to be used for internal space.
3rd floor: Steam experiential space
This space explores condensation using the steam produced from the floors below. The wall is composed of 3 layers of aluminium sheets, offset from one another. This prevents lights to enter the space while allowing steam to escape from outer walls, making it visible from visitors outside (ground level), seeking their curiosity. Limited access to vision enhances tactile experience, and visual focus would be sharpened. Children to explore properties of steam in a space designed to enhance senses.
Image 1: annotated axonometric
Image 2: section of the envisioned space
Image 3: Axonometric diagram
Image 4: pipe system from back facade
Image 5: zoomed image of the proposed facade (3rd floor)
3 notes
·
View notes
Text


Initial exploration
Attempt at defining crimes
ornament and crime, relating to william morris
Interest in industrialisation around Blackhorse Lane
Site analysis for chosen climate factor - pollution and wind intensity
Aspects to be used continuously moving forward
Interest in industrialisation
Site research surrounding Blackhorse Lane
Week 2
Children's view vs adults' view
Focused research on history of factories and its connection to current society
Research related to issues proposed around the site
Site with constraints - Data collection around the site
5 notes
·
View notes
Text
'Ornament and Crime' - Adolf Loos
An attempt to determine/define crime
In the essay, he argues:
Use of ornament is stopping architects from finding a new visual language appropriate to modern society
Ornament as a symbol of backwardness and degeneration
Ornament slowing down economic growth ("ornament is a wasted labour and hence wasted health")
Quotes from the essay:
"Ornament is a waster labour and hence wasted health"
"People were sad and despondent. What oppressed them was the realisation that no new ornament could be created"
"What humanity have achieved in early millennia without decoration has been carelessly tossed aside and consigned to destruction"
“Our age lies in its inability to produce a new form of decoration?”
“Ornament does not give zest to life”
“It is a crime against the national economy that human labour, money and material should thereby be ruined”
“For ornament is not only produced by criminals; it itself commits a crime, by damaging men’s health, the national economy and cultural development”
“Ornament is no longer originally linked with our culture, it is also no longer an expression of our culture”
“As ornament is no longer a natural product of our civilization, it accordingly represents backwardness or degeneration, and the labour of the man who makes it is not adequately remunerated.”
2 notes
·
View notes
Text

The buildings on the program are connected using timber frames. The frames are optimised through structural simulations to support the building load. The image shows the stress paths diagram of the program, essentially the load being supported by the base of the highline.
1 note
·
View note
Text

Section view of the program - to accommodate for different types of music therapy rooms, the configurations of all rooms are adjusted. The program provides the sense of holding the community, supporting the locals.
1 note
·
View note
Text

Final drawing of year 2 project
The program aims to solve mental health issues in Camden area through providing a therapeutic space. The specific interest is music therapy, where visitors are able to experience both private and public therapies.
3 notes
·
View notes