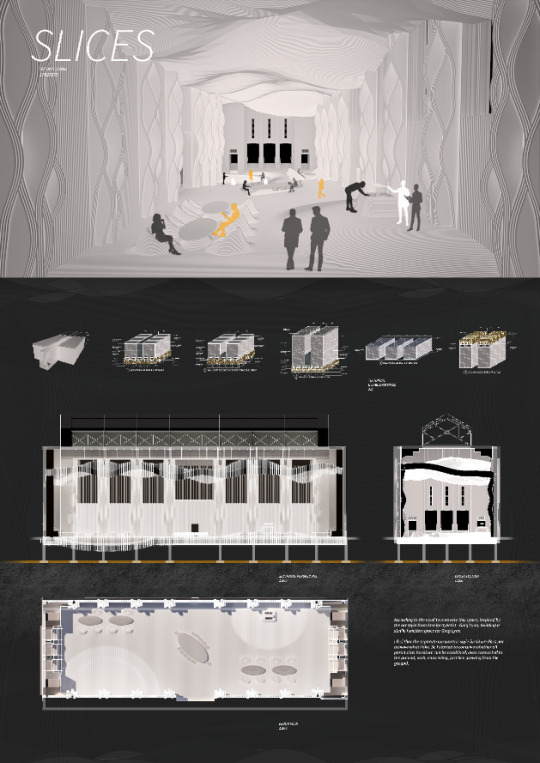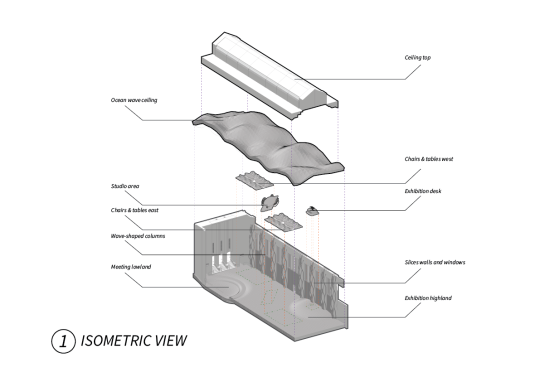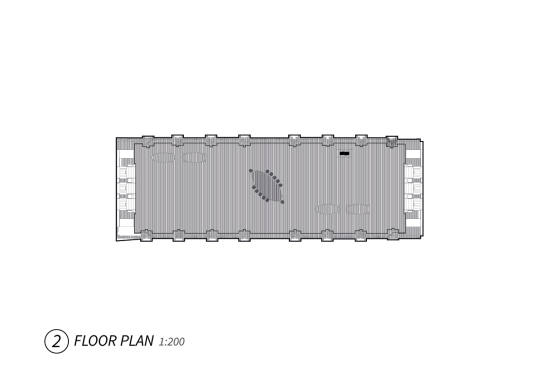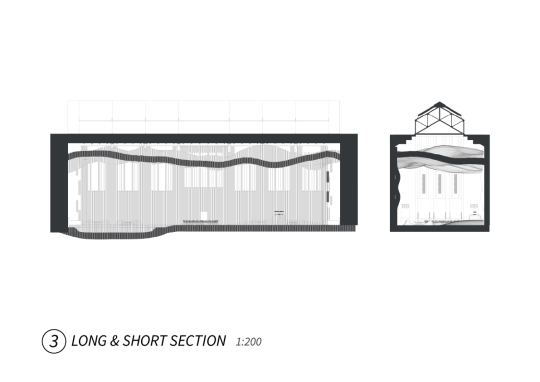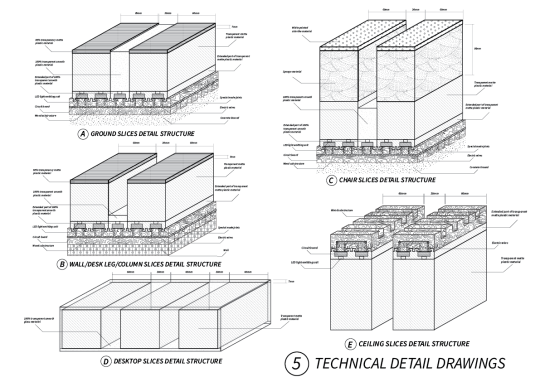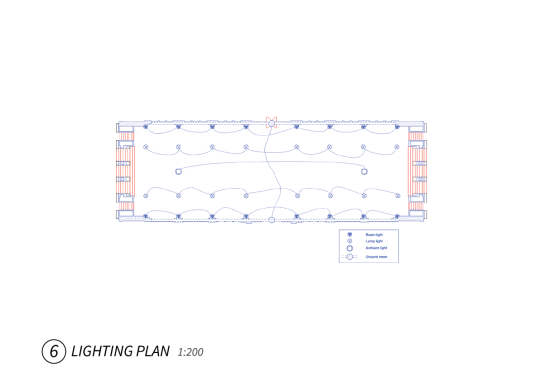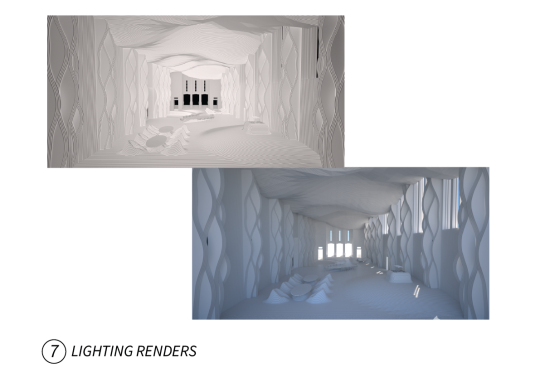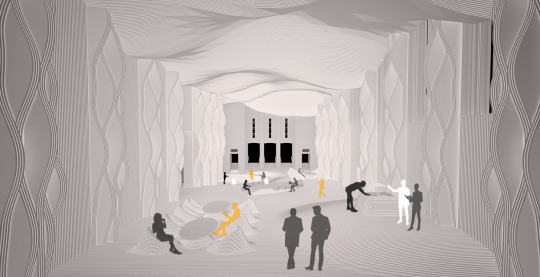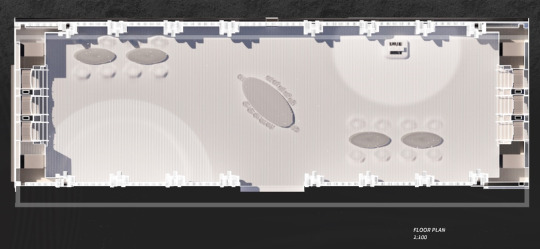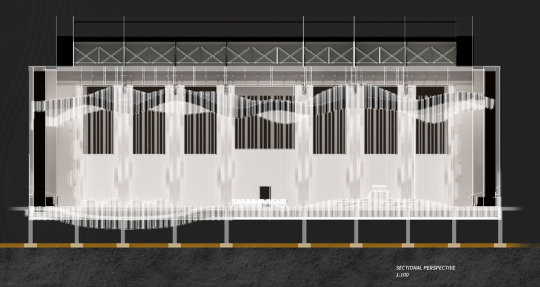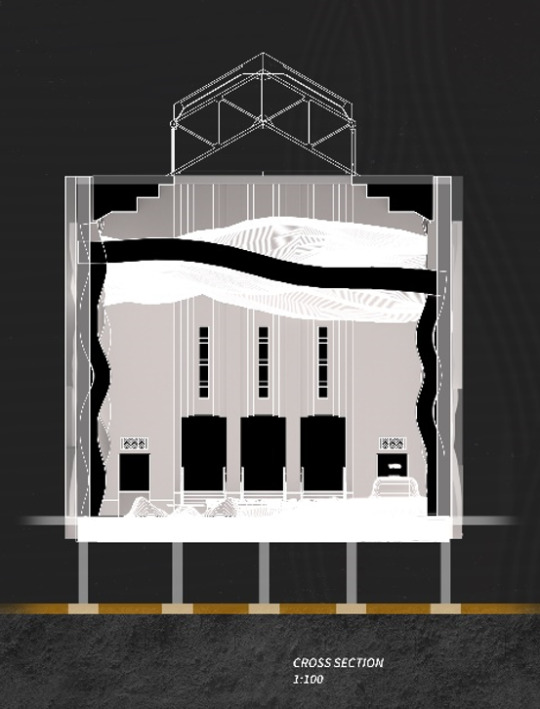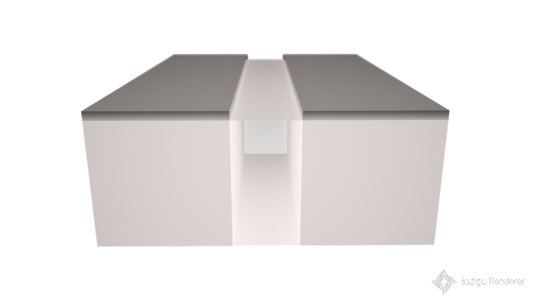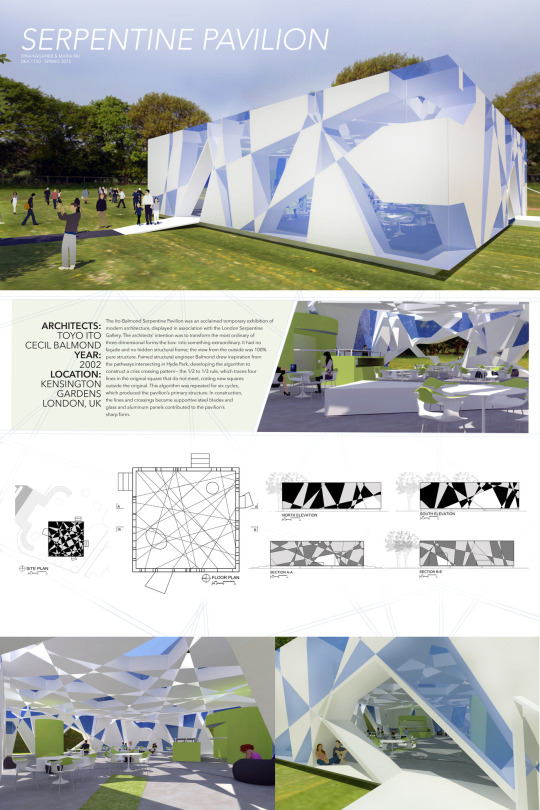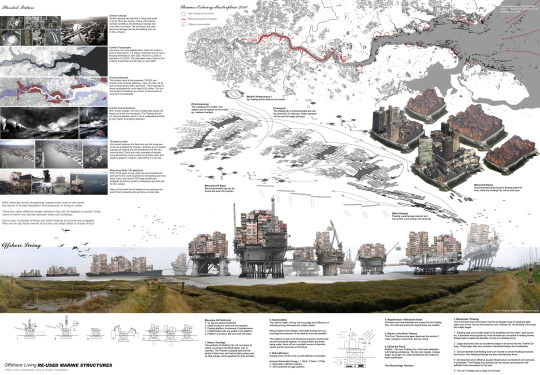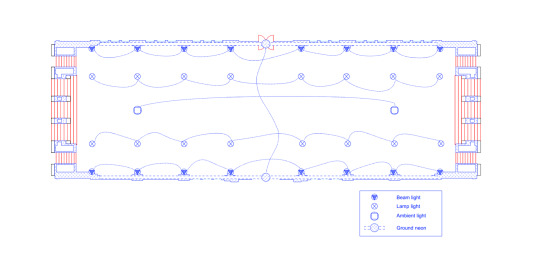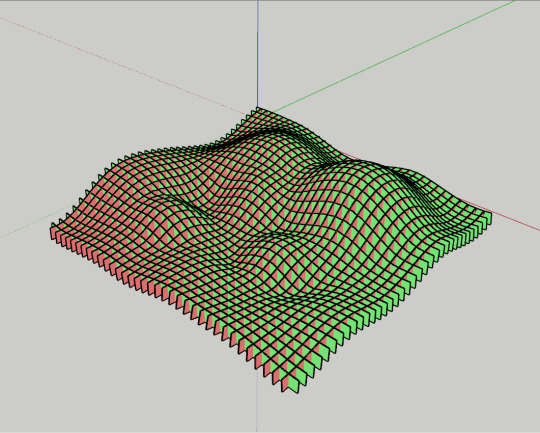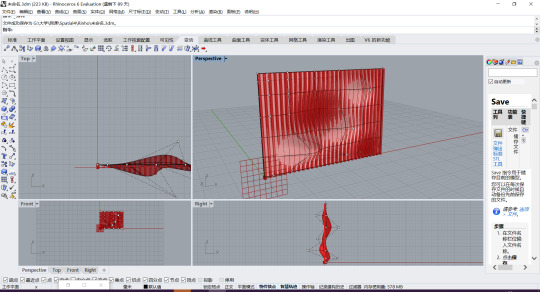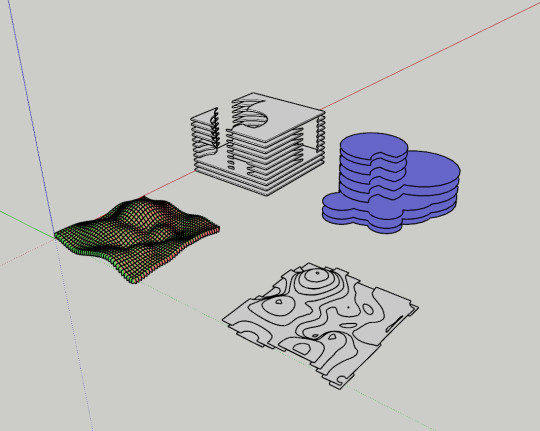Don't wanna be here? Send us removal request.
Text
Week 11
Respond to interim presentation feedback.
Consider the ground gaps can be dropped things in, be aware of that.
Set shadows to show furnitures in plan views because slices can’t be seen in plan views.
Rethink the light and material design.
0 notes
Text
Week 10
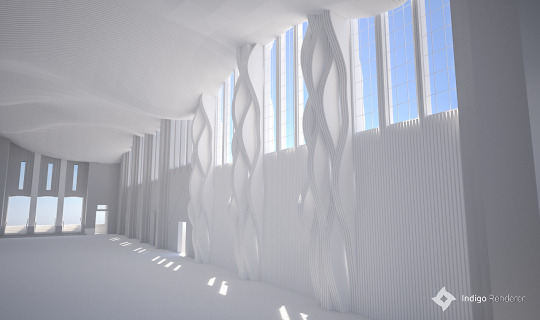
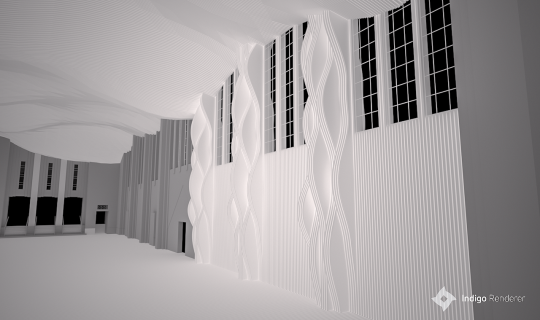
Presenting the main idea of the parametric design that I want all the furnitures, components, structures can all be combine and be integrated.
0 notes
Text
Week 10



List of designs of furniture and components.
The absolutely revolutionary redesigned column is integrated with the overall building, and it is as gentle as a heartstring that is gently moved.
0 notes
Text
Week 10
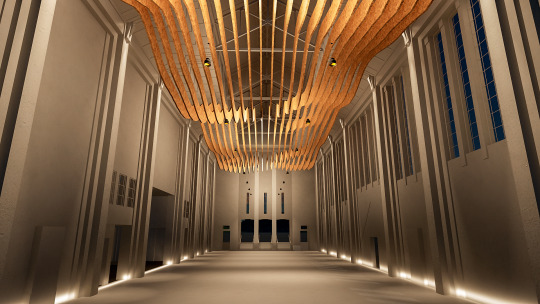
Trying around with parametric design that I’ve never done before
0 notes
Text
Week 9 Return Brief
After reading a lot of parametric design, according to our need to renovate this space, I feel that the separate parametric style furniture does not achieve what I like. So I started to conceive whether all parametric furniture can be combined, even connected to the ground, wall, and ceiling, just like growing from the ground.
0 notes
Text
Week 9
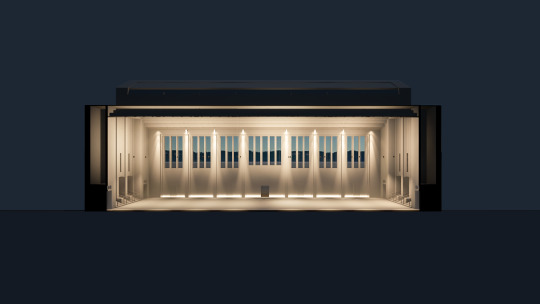
Sectional Perspective Explaining Lighting Plan
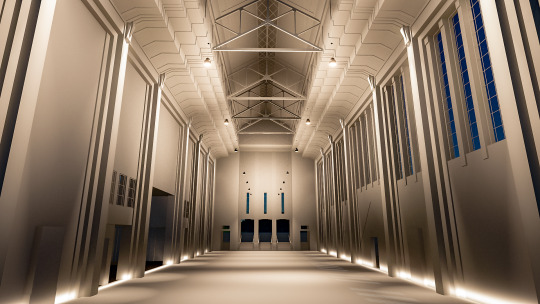

Perspective Rendering Explaining Lighting Plan
0 notes
Text
Week 8 Information of Greg Lynn’s work - Architecture
Architecture is both the process and the product of planning, designing, and constructing buildings or other structures. Architectural works, in the material form of buildings, are often perceived as cultural symbols and as works of art. Historical civilizations are often identified with their surviving architectural achievements.
0 notes
Text
Week 8 When and Where Greg Lynn works
Lynn's latest works begin to explore how to integrate structure and form together as he discovered some biomorphic forms are inherently resistant to load. He often experiments with methods of manufacturing from aerospace, boat building and automobile industries in his installations such as Swarovski Crystal Sails and HSBC Designers Lounge for 2009 Design Miami, “Bubbles in the Wine” installation at the Grimaldi Forum in Monaco, 1999 Predator Installation at Wexner Center for the Arts with Fabian Marcaccio, 2002 „Expanding the Gap“ installation at Eigelstein 115 (Martin Rendel & René Spitz) with Ross Lovegrove and Tokujin Yoshioka, and in his industrial design projects like the super formed titanium Alessi Tea and Coffee Towers of 2003 and the Vitra Ravioli Chair. Working with Panelite his studio invented a hollow plastic brick called the Blobwall and using an upcycling approach to design and materials is repurposing children’s toys as the building bricks for Toy Furniture and a Fountain at the Hammer Museum by scanning rotomolded plastic toys, composing them on a computer, cutting them with a 5 axis CNC router and assembling them into welded monolithic objects. The Bloom House includes curvaceous interior elements and windows built in plastics, fiberglass and wood all using this software and CNC controlled machines for its fabrication.
Lynn was born in North Olmsted, Ohio, and claims always to have wanted to be an architect. "When I was twelve, I could already construct perspective drawings and draw axonometric projections," says Lynn. "In high school, someone taught drafting and in the first day of class they saw that I could do all these constructed drawings. I started picking oddly-shaped objects like threaded cones and I would try to draw them in two-point perspective. I got into drawing as a kind of sport." Lynn graduated cum laude from Miami University (OH) with degrees in Architecture and Philosophy, and Princeton University School of Architecture with a Master of Architecture. He is distinguished for his use of computer-aided design to produce irregular, biomorphic architectural forms, as he proposes that with the use of computers, calculus can be implemented into the generation of architectural expression. Lynn has written extensively on these ideas, first in 1993 as the Editor of an AD Special Issue called “Folding in Architecture”. In 1999, his book “Animate FORM”, funded in part by the Graham Foundation focused on the use of animation and motion graphic software for design. In “Folds, Bodies & Blobs: Collected Essays” is the republished essay from ANY Magazine “Blobs, or Why Tectonics is Square and Topology is Groovy” for which he is credited with coining the term ‘blob architecture’ later to become ‘blobitecture’ popularized in a weekly Sunday New York Times article “ON LANGUAGE: Defenestration” by the late William Safire. The recent book “Greg Lynn FORM”, edited by Mark Rappolt, includes contributions by his colleagues, collaborators and critics including Ross Lovegrove, Jeffrey Kipnis, Chris Bangle, Sylvia Lavin, Imaginary Forces, Peter Schröder, Bruce Sterling and J. G. Ballard. Along with Hani Rashid, Jesse Reiser and Stan Allen, he was one of the earliest teachers to explore the use of the digital technology for building design and construction when he was teaching the ‘Paperless Studios’ started while Bernard Tschumi was Dean at Columbia Graduate School of Architecture, Planning and Preservation (GSAPP) from 1992–1999. He was the Professor of Spatial Conception and Exploration at the ETH Zurich Faculty of Architecture (ETHZ) from 1999–2002 and was the Davenport Visiting Professor at the Yale School of Architecture from 1999-2016.
Lynn's New York Presbyterian Church in Queens, New York, with Douglas Garofalo, Michael McInturf is an early project which used vector-based animation software in its design conception. He was profiled by Time Magazine in their projection of 21st century innovators in the field of architecture and design.
1 note
·
View note
